09 Feb 15 Studio Apartment Layout Ideas For A Spacious Living
In places in India where there is a rise in urbanisation, people tend to look up for studio apartment layout ideas for low-living spaces. Due to the high demand for space, some metropolitan cities face space crunches. As a result of these increased needs for accommodation versus space available in growing cities in India, studio apartment layouts are in demand—studio apartments offer an open layout where the user can arrange the spaces according to their requirements.
Studio apartment layout ideas come with a higher level of connectivity and are more affordable in comparison to other properties. Generally, studio apartment layouts require less maintenance as the spaces created are near each other. As this type of living is becoming trendy as well, it is important to create a good interior for one’s studio apartment layout. Here are 15 studio apartment layout ideas that would enhance the unanimous experience of one’s life.
How Can One Decorate Their Studio Apartment Layout
1. Create an Entrance
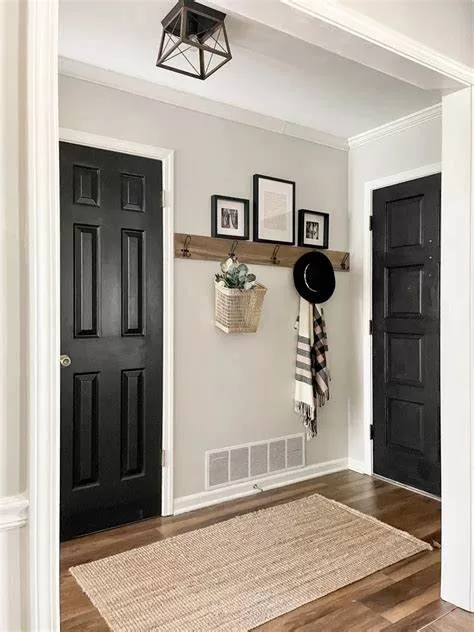
Every studio apartment does not come with a defined entrance. The main characteristic of the layout is that one finds a singular space. Hence, one can always create an entrance in their studio apartment. Small entrances with different shoe boxes or racks where one also finds a small seat will be good. A wall with small hooks where one can hang an umbrella, hat, or purse also defines a pause while entering the house.
2. Sliding Glass Doors As Partitions
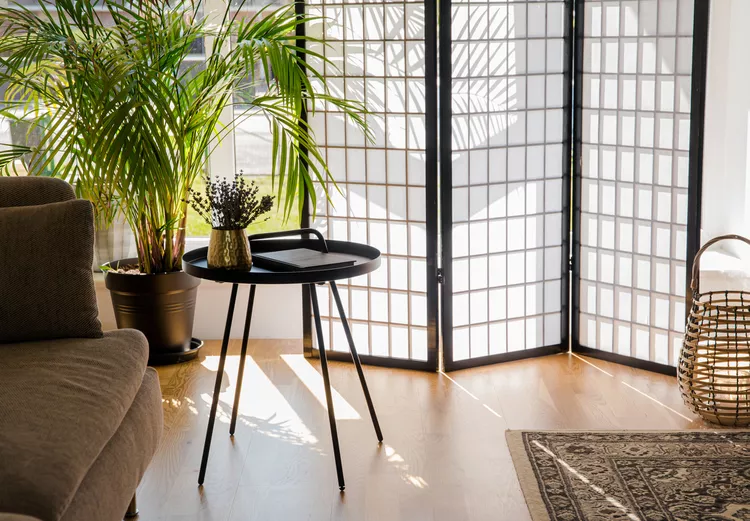
When one has a studio apartment where there are spaces intertwined with each other, the point of privacy is a concern. Where dividing a space takes up a lot of space, it also hinders the vision in the space. Hence, having plane glass as the space dividers can work well in a studio apartment. As these glass dividers let the light flush in, it enlarges the vision of the space.
3. Floor-to-Ceiling Shelves
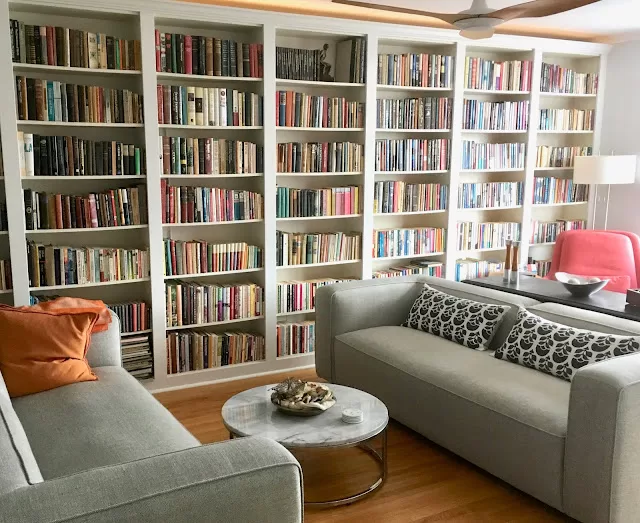
Where there is not much space to show off, the conjured spaces can also be shown as huge. One can always use the walls for hanging shelves that can be utilised with small mantlepieces and plants. These high shelves can also act as bookshelves filled with books, adding small ceramic pots in between. To create expansiveness, one can always paint different colours on the ceiling and make it look attractive. These shelves can be behind the sofa, beside the bed, or kept individually on a wall in front of the sofa.
4. Create An Atmosphere With Lighting
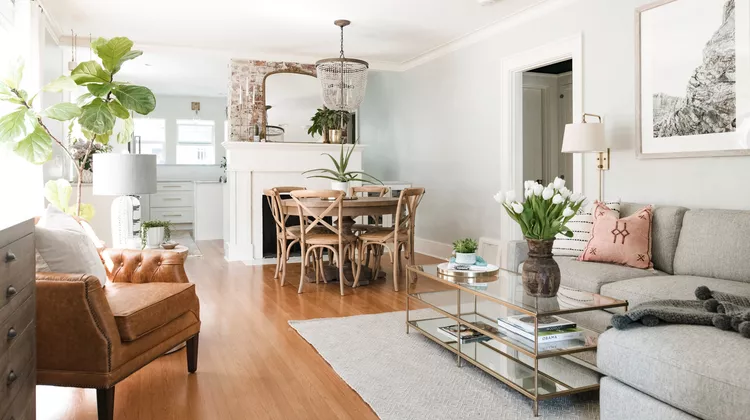
When there are spaces that are singularly mended with each other to differentiate them, lights can be a medium. Lights can be used in the ceilings as well as walls and floors. The floor lights can be a standing lamp beside the sofa or a bedside lamp placed on the side tables. The light can always add different moods to the space. Whereas the hanging chandeliers can act as a piece of attraction over the sofas. By using different lights, the kitchen, bedroom, dining, and living areas can be illuminated.
5. Use Area Rugs For Defining Small Spaces
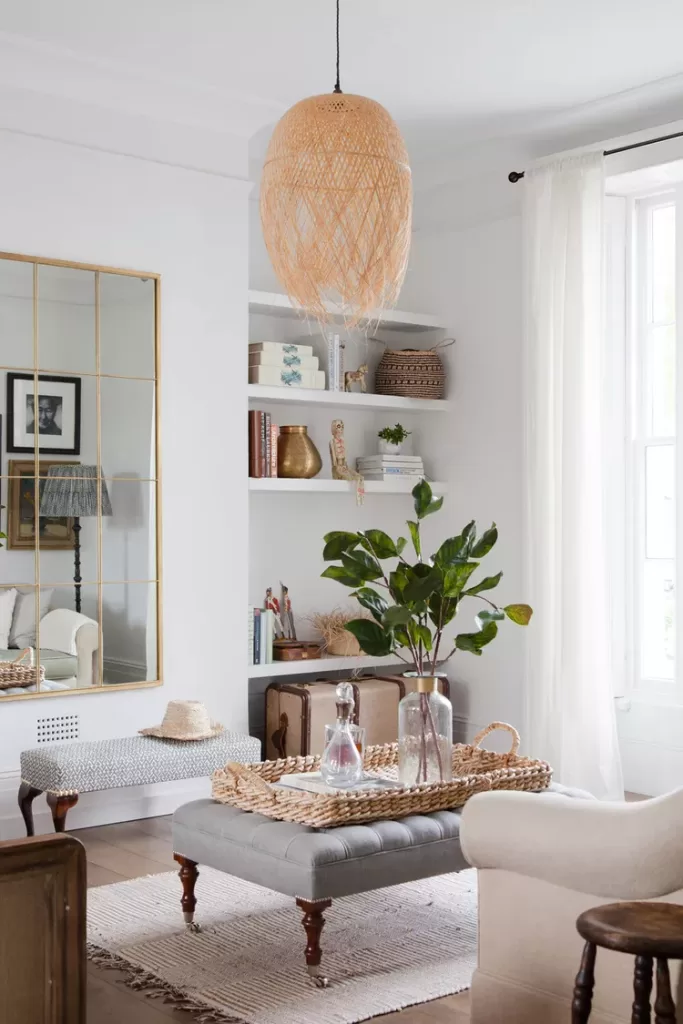
In a studio apartment, one has every space nearby or clinging to each other side by side. These spaces, when combined, become the culmination of a life as a whole. So, these conditions allow us to create spaces with elements as small as rugs. Rugs have different textures and patterns, along with various colors. They can scoop out spaces individually from a large area, defining it as a specific place. For example, a rug can be placed under the coffee table kept in front of the sofa, which would create a different living area from the rest of the spaces.
6. Dividing Spaces Into Lofts
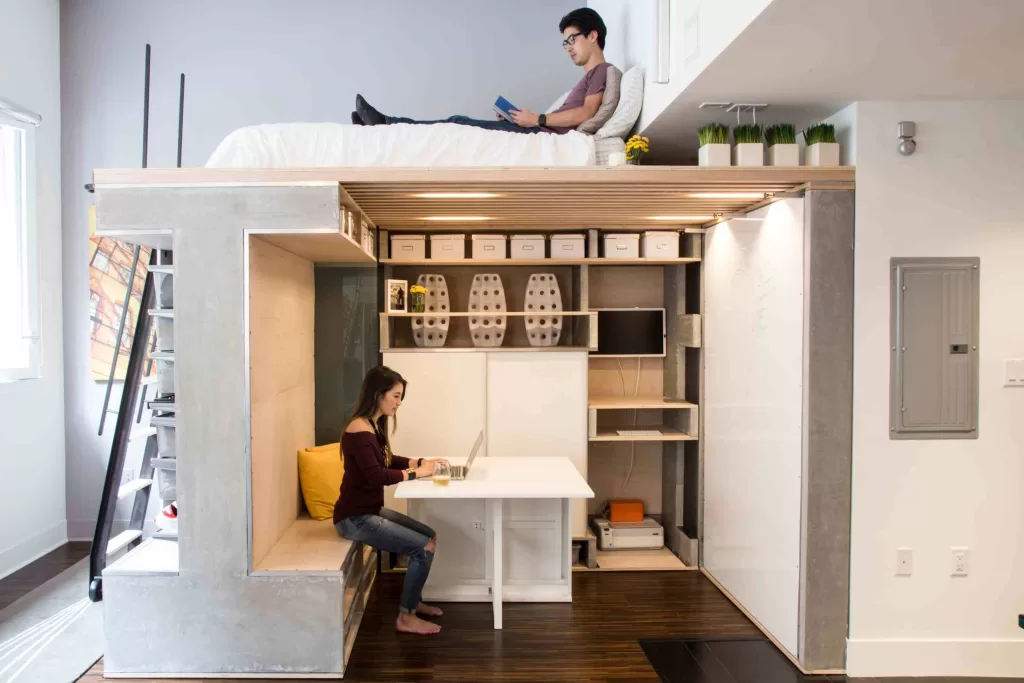
While looking at the layout in plans, one can also look over it vertically in terms of height. Where one gets a high ceiling or enough height that can have space division, it can add to the look of the space. There can be beds that can be created in two parts by giving steps besides keeping a headroom for the lower utilization of the space. This way, one can have a sitting space below the bed area, and a single corner can be used in two different ways. If there is a very high ceiling in the layout, one can always divide it and construct a mezzanine floor that will give two different spaces for specific functions.
7. Keeping Movable Furniture
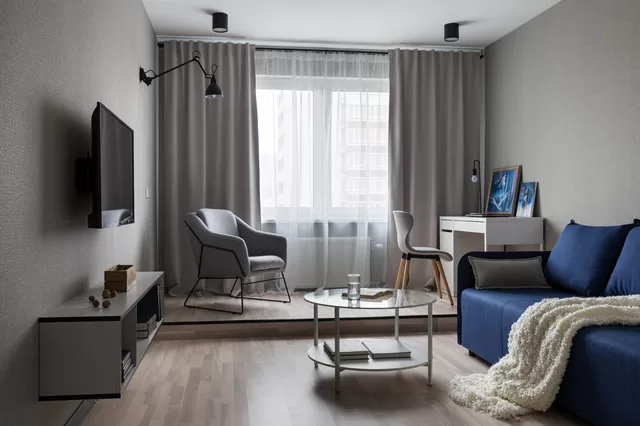
Where there is a shortage of space, keeping permanent or intact furniture pieces is not advisable. For a studio apartment layout, keeping furniture that can be shifted easily would create opportunities for redefining the spaces. Living in a small space and keeping it the same does not always feel good. So when one keeps the lightweight sofa away from the wall, it can be moved in any direction when needed. Also, movable furniture is made of small pieces that are easy to maintain and retain.
8. Zone Out The Spaces
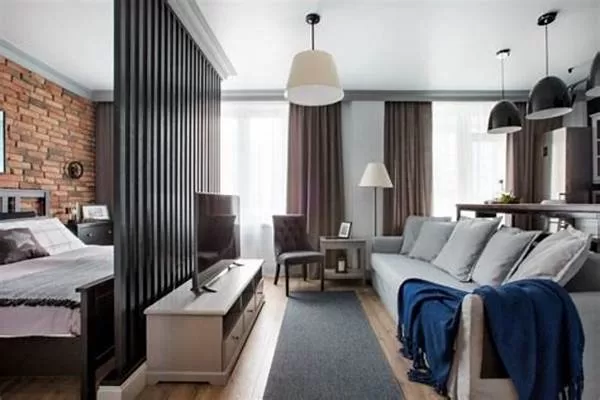
A studio apartment has always had a single footprint, which often gives you a single entity to dwell in. While decorating a studio apartment layout, different spaces can always be zoned differently. For example, one can always place a big rug under the bed, while the kitchen can have a different tile pattern or colour than the rest of the spaces. Zoning out the spaces in such a manner will allow the studio apartment to look more spacious.
9. Making An Island Kitchen
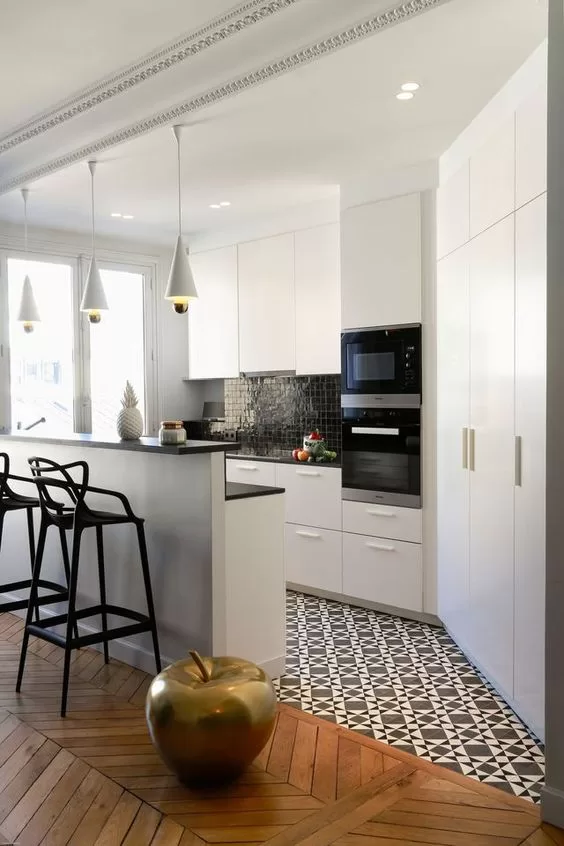
One needs visual connections throughout the studio apartment. As the available spaces are already confined to a certain extent, if more closures are inserted, it would pack up more spaces. Hence, in such small and limited spaces, openness matters. Giving an island kitchen where the platform for the stove is an entity that is kept along with a small serving platform where one can also dine will make the space look indulgent and spacious. Small chairs that are not very space-consuming can be kept on the serving platform to work as a breakfast table.
10. Designing a Murphy Bed
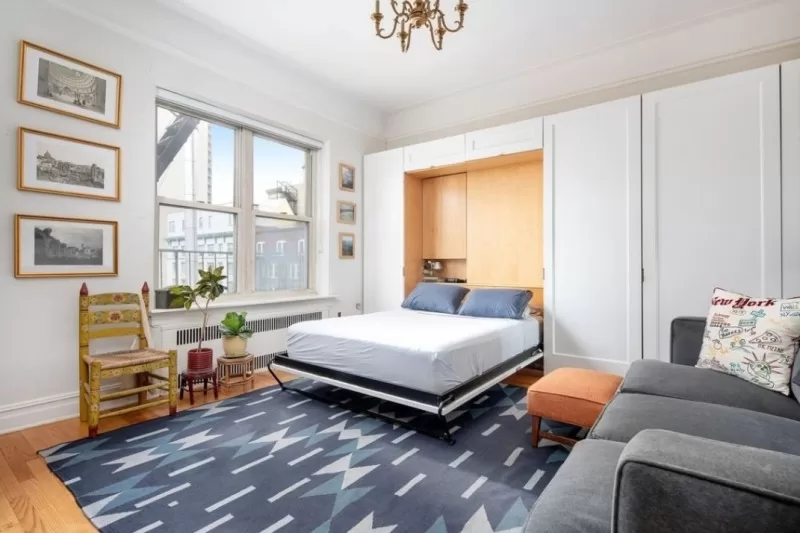
When spaces are combined, there are boundaries that every space demands. These boundaries or exceptions to the areas matter in defining the functional spaces for daily use. When we say that the living room and the bedroom can be placed near each other, we also tend to have boundaries where they are differentiated. So, while designing the bed for the studio apartment, we can make beds that are floated, which can free up the floor space. Murphy beds are an option that is very useful for such spaces, as one can hide them when needed and place them while using them. These beds also prove to be good elements for wall decor when inserted into the walls.
11. Keeping Mirrors As Space Reflectors
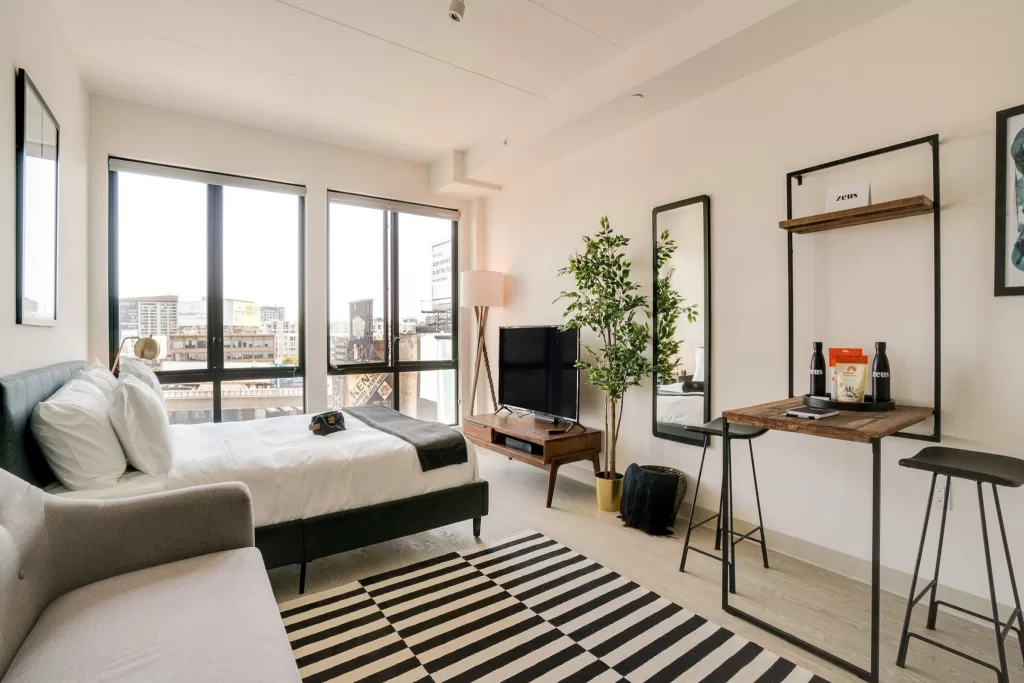
When the space is congested and small, the use of furniture and other showpieces matters the most. The kind of furniture we put on or the wall hangings define our places. Hanging mirrors on the walls as space reflectors would work in a studio apartment layout very well to enhance the spaces.
12. Insert Small Multipurpose Furniture
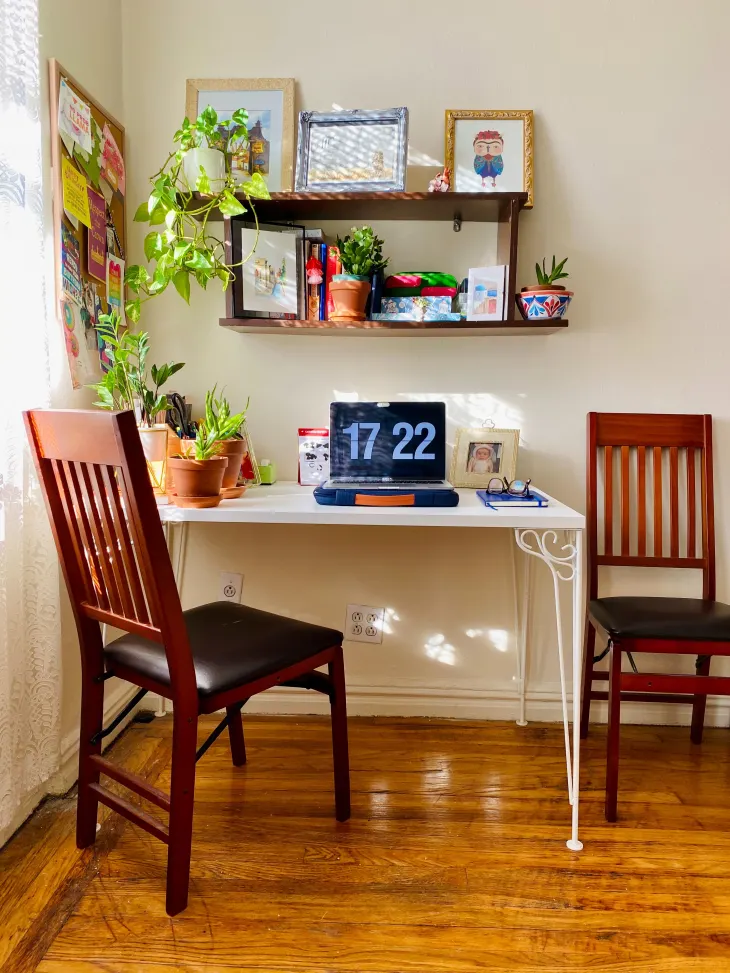
A piece of furniture is a statement about one’s personality and choices. It acts as a transition to spaces while also acting as a binding element in the space. You can use furniture with various styles and designs to enlarge or confine your spaces. As we see that a studio apartment requires both to enlarge and to confine our spaces, furniture shall be widely used to achieve the need. Hence, when a living room has a sofa that is cushioned but lighter-looking, it would give the space wideness in use. Keeping some furniture, such as small tables or seats, beside the bed or in front of it can also work.
13. Customize the Workspace
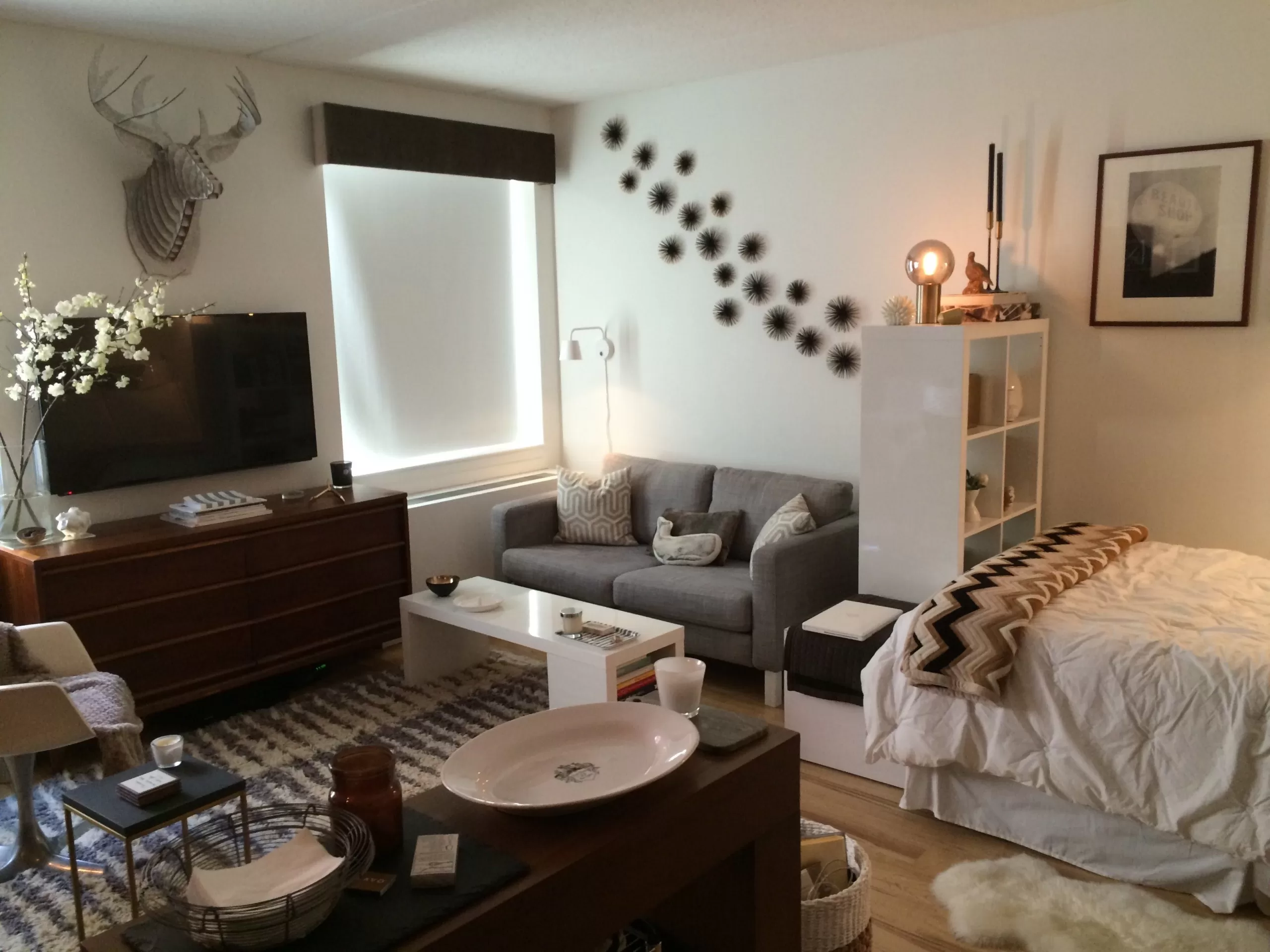
Studio apartments have small workspaces combined with the bedroom or the areas near the wall. One defines their movement in the spaces while giving the function of the spaces. Creating a workspace near a wall and adding a small table and a chair to work on with a side table lamp and some planters will make the place look decent and good. Workspaces can also be flexible in terms of furniture and position. You can add a foldable table that can be stuck to the wall when needed and a folding chair that can be closed after use and stored in any place.
14. Room Divider Curtains
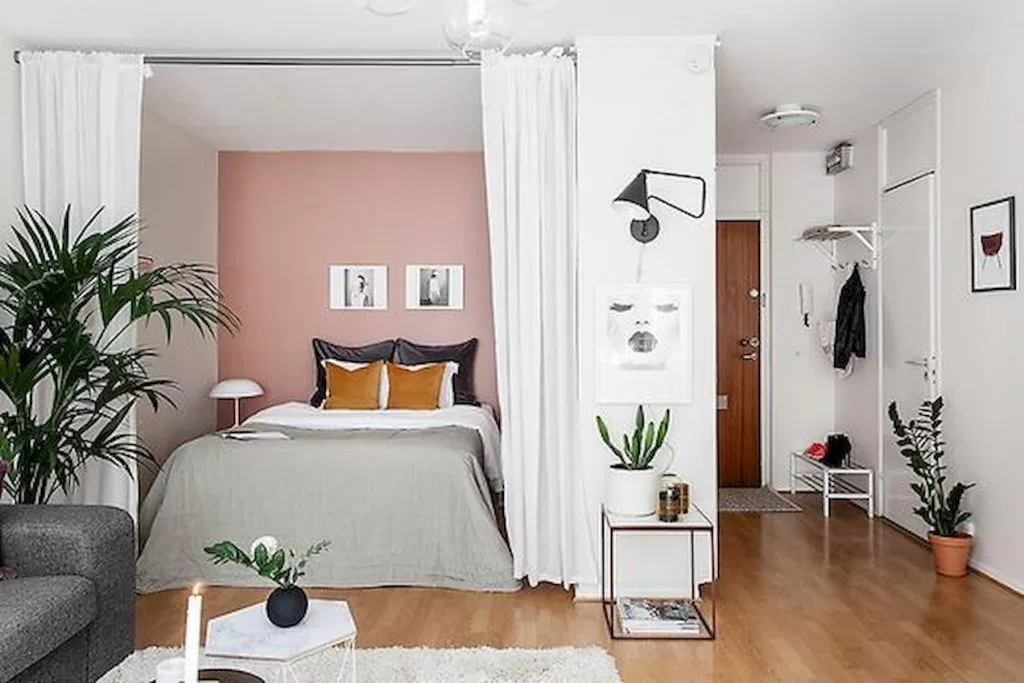
A studio apartment often has one-sided, huge openings that are situated on one side of the house. One can place a bed in front of the opening or create a living room over there. By dividing a space so that these openings are not fully covered or can be taken into consideration when needed, curtains can be used nicely. Here, the curtains can work as a space divider that is transformable when needed. There are a lot of designs of curtains that will partially flush in the light when one needs them. They can be said to be partial space dividers.
15. Apply Both Cohesion and Distinction
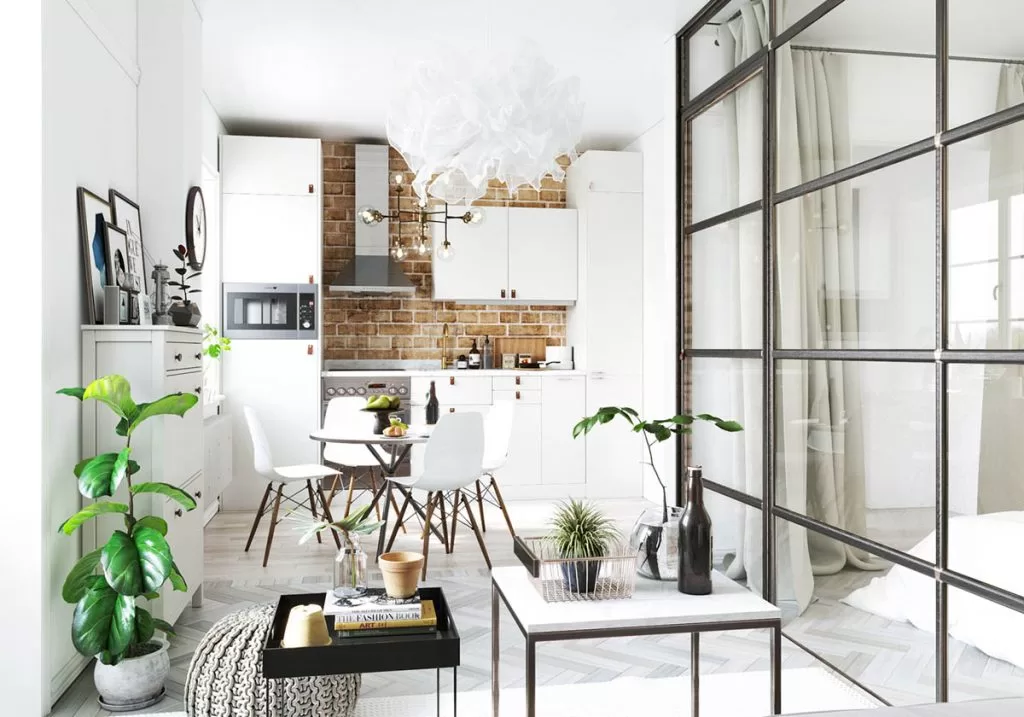
Studio apartment layout ideas are often preferred due to their open design, which gives more possibilities for decorating the spaces according to one choice. As the opportunities increase, one has more responsibilities towards arranging the space that speaks for the interior of the home personally. While arranging the partitions and furniture, the overall look is also affected by the use of colour and material. The use of glass partitions, curtains, and bookshelf placements plays a role in how the space looks more cohesive and distinct at the same time. Small spaces have to be thought of more when making a home in a studio apartment.
Studio apartment layout ideas are in high demand nowadays. These apartments prove to be very handy for people with fewer requirements. They are easy to manage as the interior spaces are very much in cohesion with each other. One can decorate their studio apartment layouts in various ways, with less furniture speaking more of their choices. Using rugs and colours that look monotonous or distinct for small spaces and zoning out the spaces with small elements such as planters can make small spaces look more usable.
A studio apartment layout thus can be turned into either a whole space or a whole space with distinct features of small spaces. As the elements used in a studio apartment are more flexible, these layouts can uplift a home’s interior by being transformable.
Content Writing And Research By: Ar. Rajeshwari Pandya Modi
The post 15 Studio Apartment Layout Ideas For A Spacious Living appeared first on The Architects Diary.




No Comments