08 Jan A tale of louver window in soulful connections with nature | Humanscape
‘Humanscape’ emerges from a simple yet profound understanding of ‘Human’ and ‘landscape.’ As designers, our goal is to capture the subtle moments of time and recreate them in the spaces we craft. Humanscapes come to life when memories and lessons learned are molded into dwellings—spaces that resonate with and respect the natural environment around us. And so it starts, a narrative, a tale of how this studio uses louver window to create, shape and fulfill connections.
A tale of louver window in soulful connections with nature | Humanscape
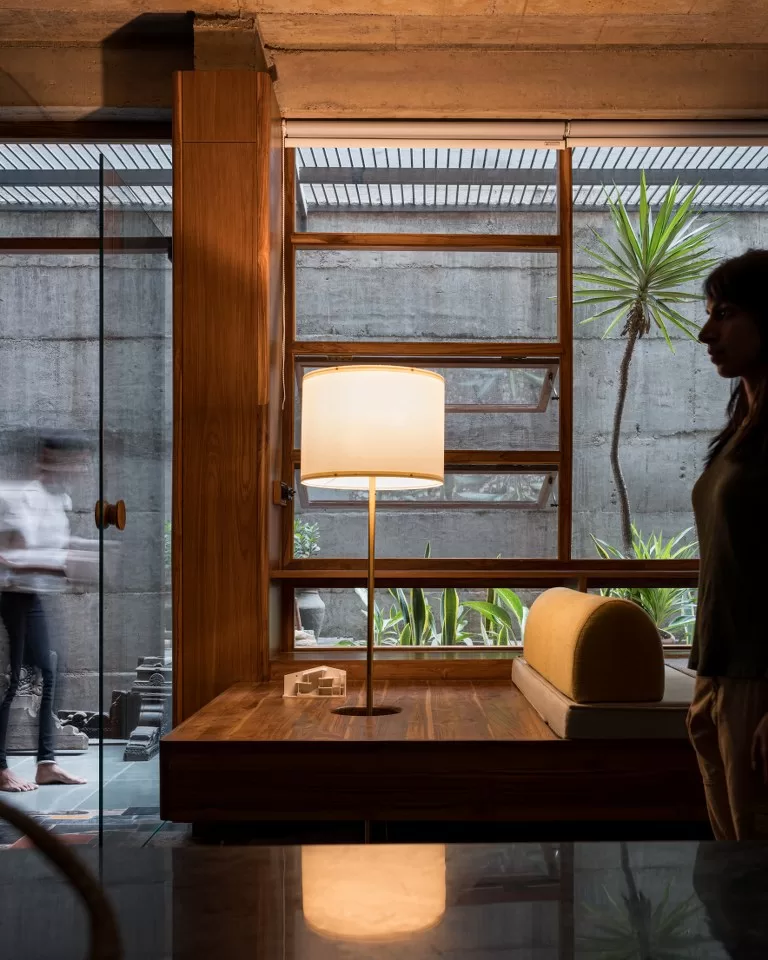
The concept of ‘Humanscape’ took root four years ago when we carved a basement into the natural slope of a residential site. With no preconceived plans, hands worked intuitively to lay the shuttering.
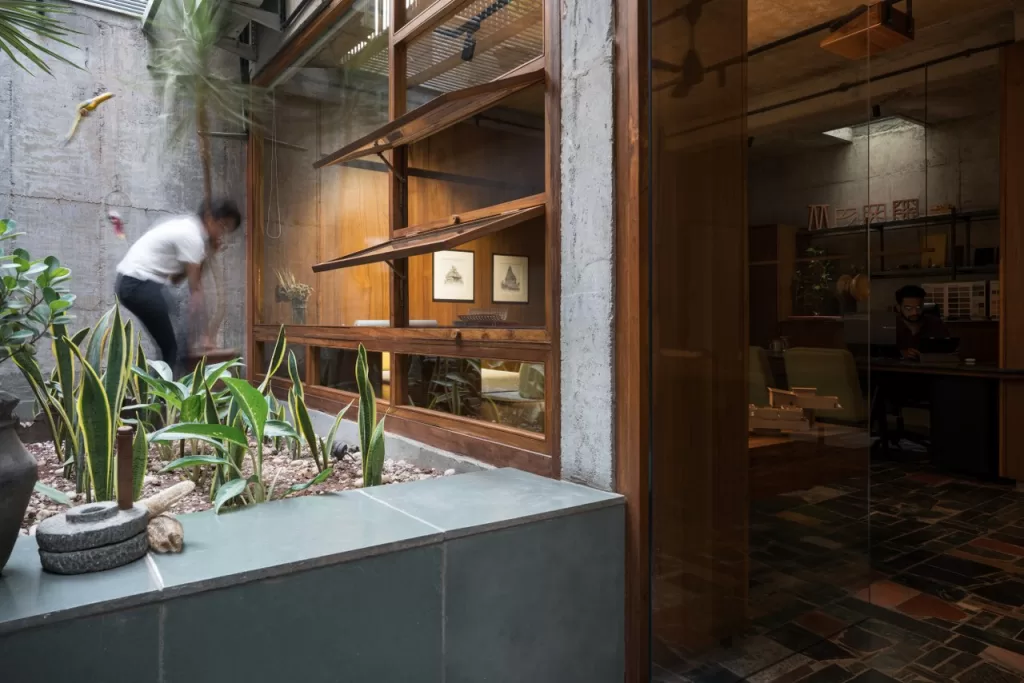
Light wells and access points emerged in response to this raw process, with two walls shared with underground water tanks and the other two supporting soil up to half their height.
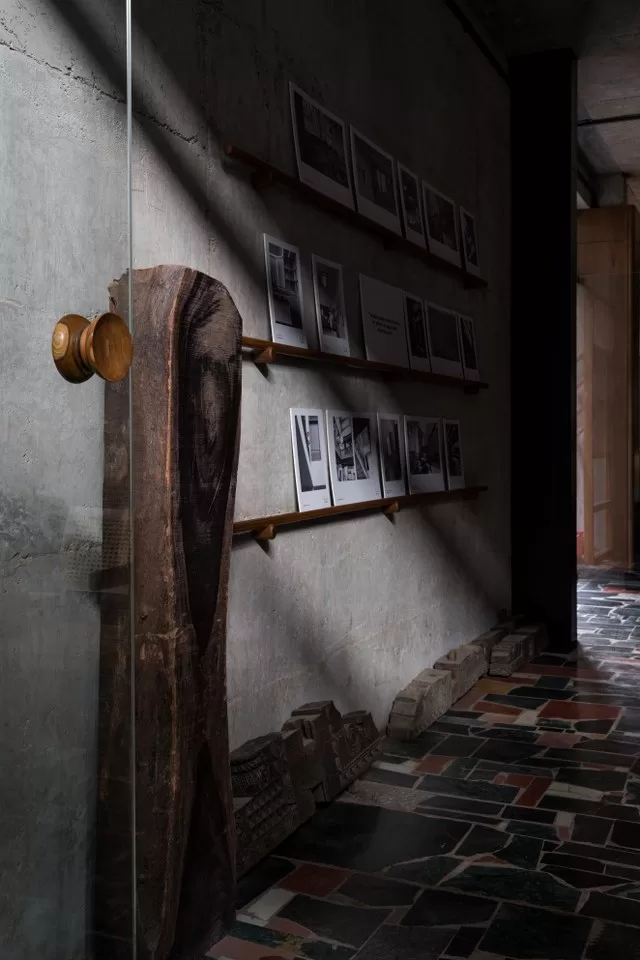
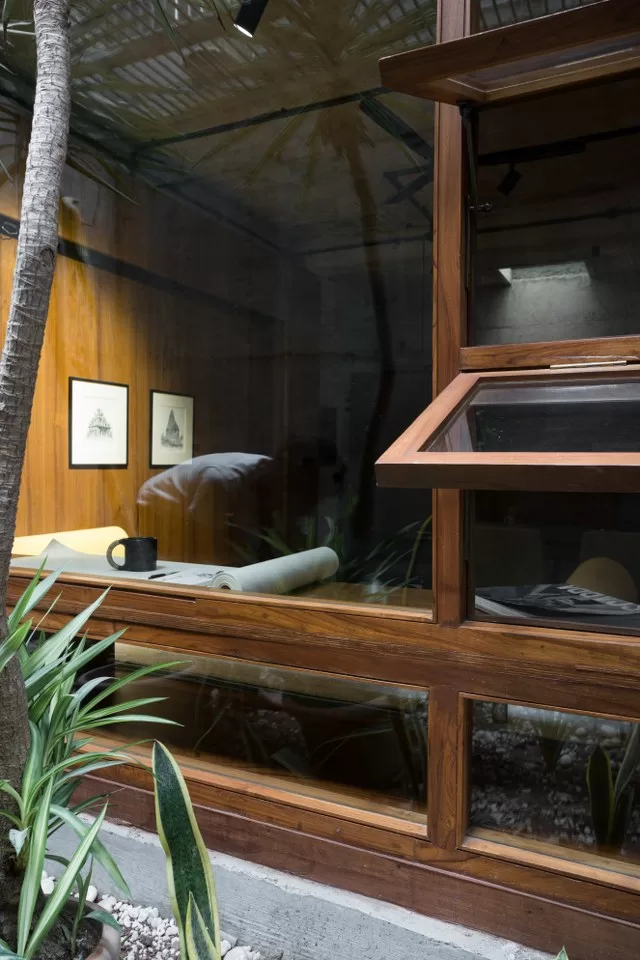
This underground haven, designed with punctures for wind and light was a cherished space for midday rests, lunch hours, and site meetings due to its exceptional thermal comfort.
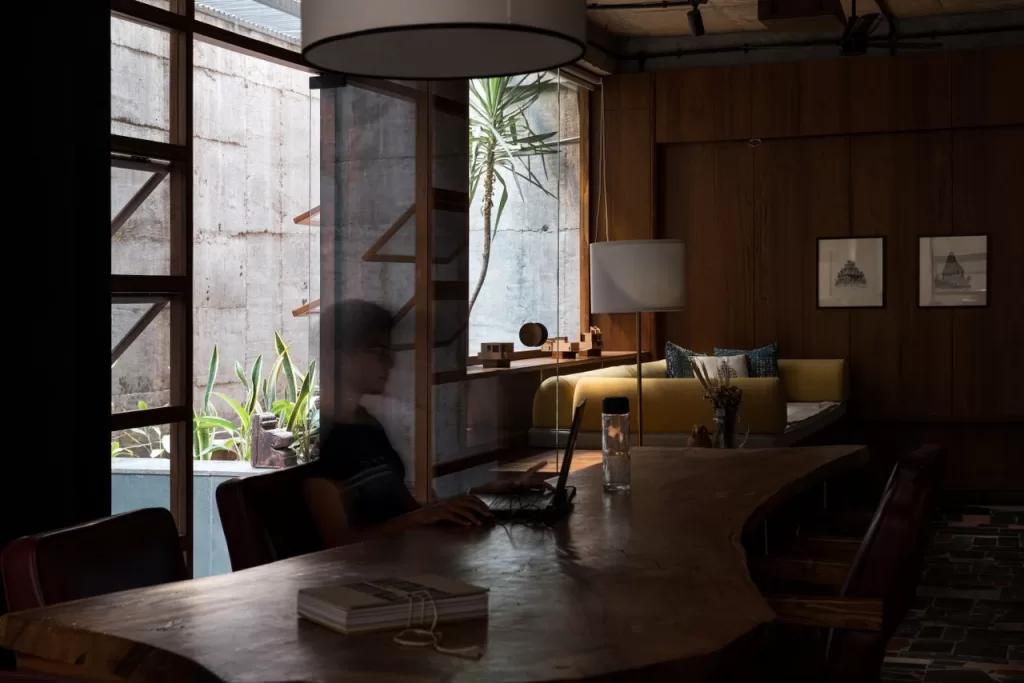
Observing weather changes, the passing of the day, and raindrops became part of our routine, and it was here that the seed of ‘Humanscape’ was planted; a place created by many hands, hearts, and minds.
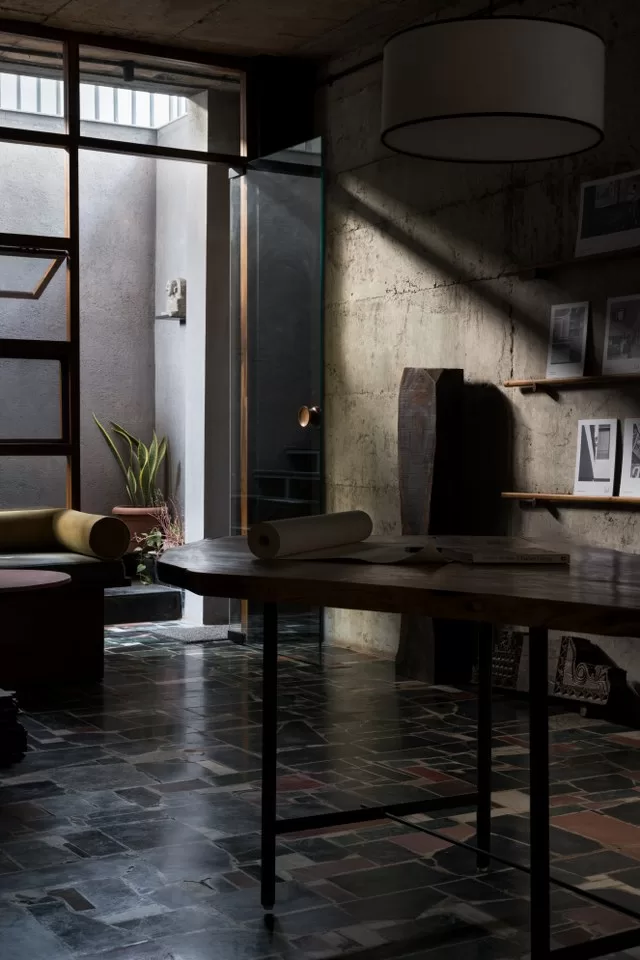
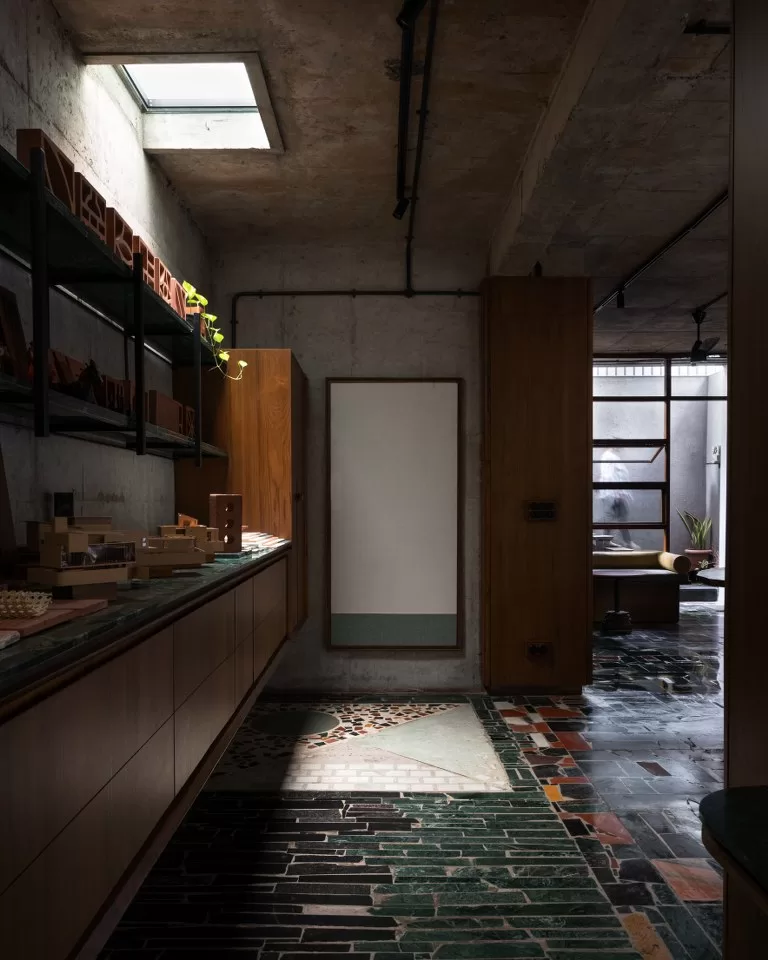
Light wells offered glimpses of the evolving building above, adapting to changing sunlight, raindrops, and gloomy days. As the building grew, the comfort within increased, with more reflected light enhancing the soft impact on the interiors.
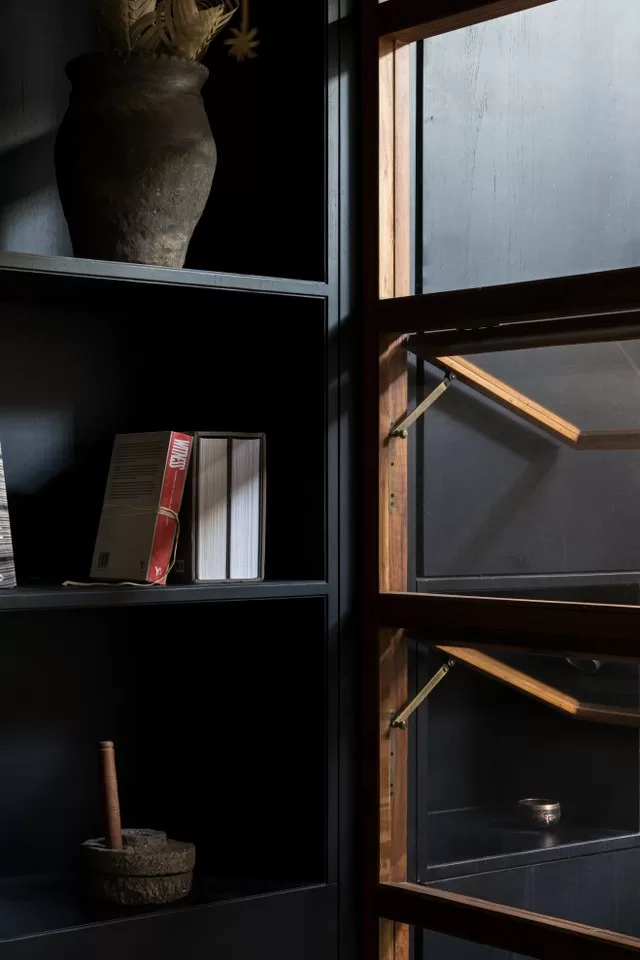
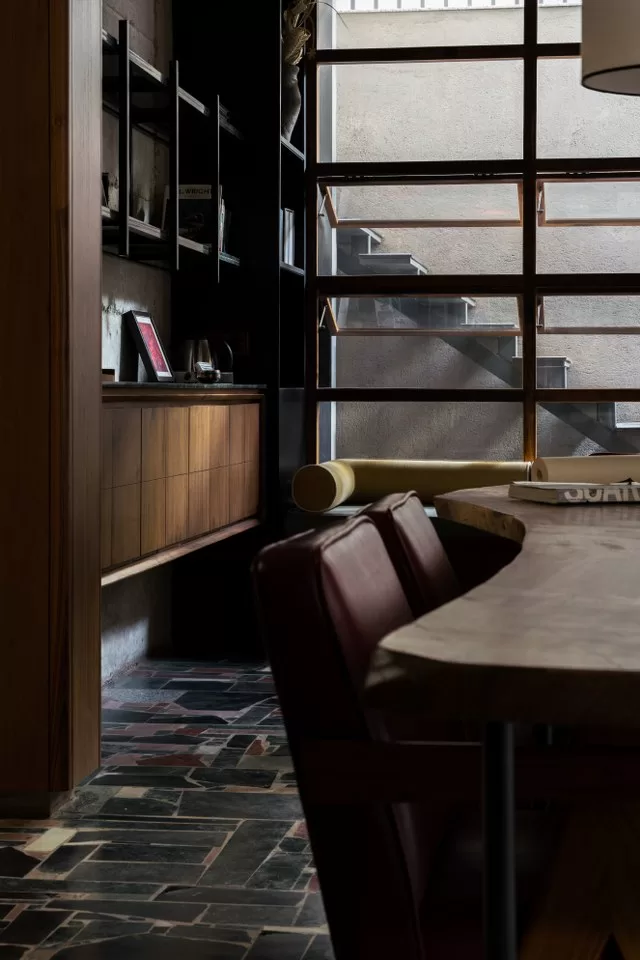
Collaborative experimentation led to the laying of a stone carpet made of pieces of various shapes, colors, and textures, an opportunity discovered in a pile outside many stone workshops. The concrete shell remained bare, allowing the stone carpet to take shape intuitively, forming layers that either reflected or absorbed light.
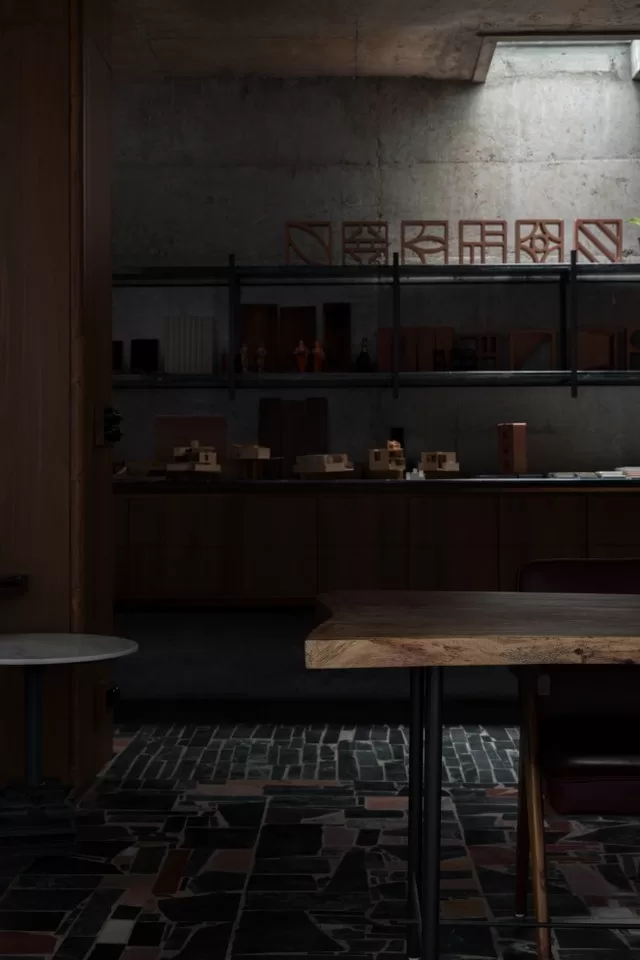
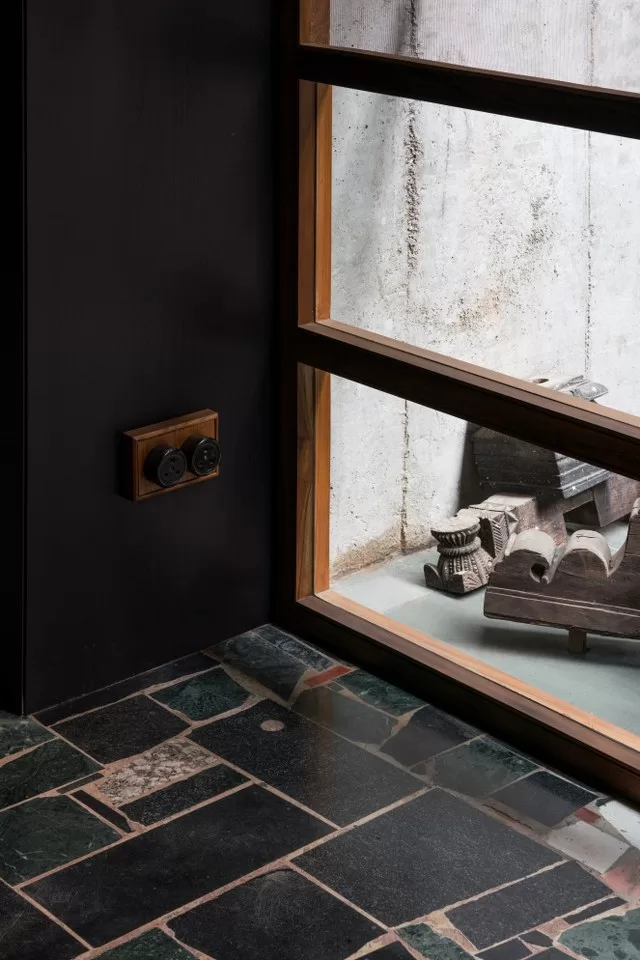
Three years later, this space evolved into the envisioned studio for ‘Humanscape,’ blending the warmth of reclaimed wood with the strength and beauty of metal. The studio’s structure, in its simplest form, utilizes a metal skeleton and wooden planes to house furniture and utilities.
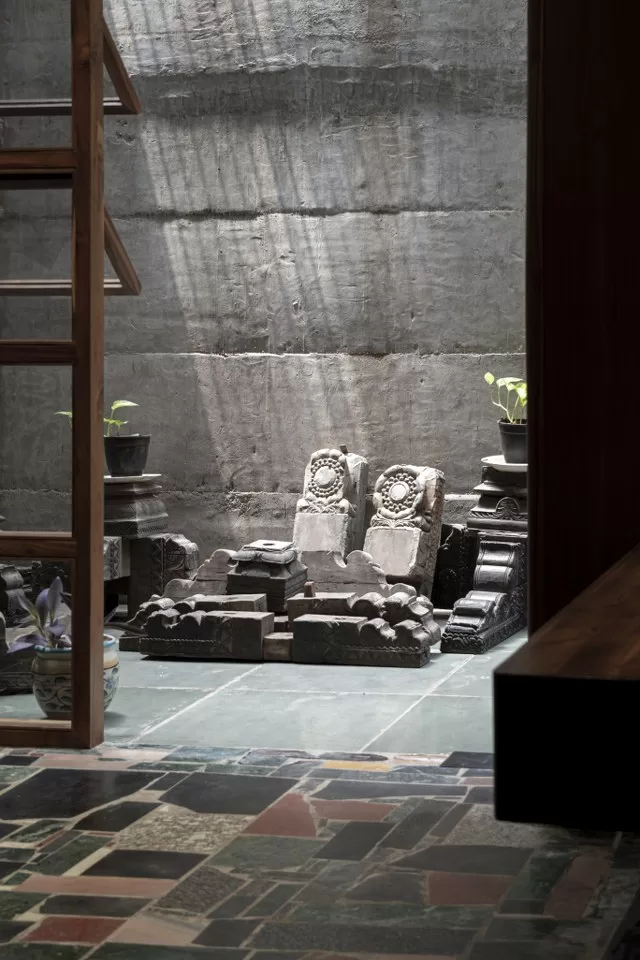
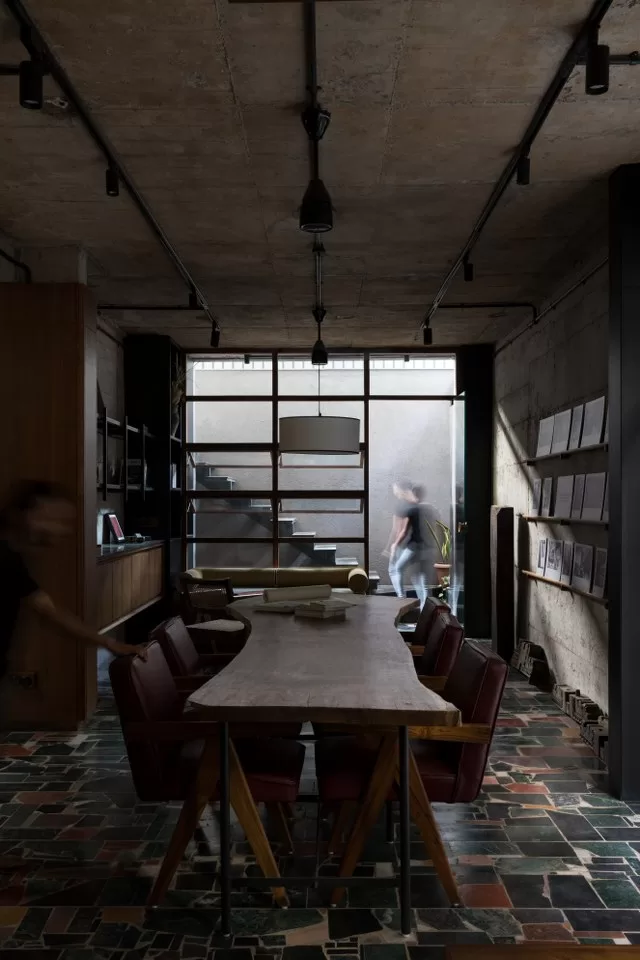
The free plan of the studio became a canvas for experimentation—today a presentation room, tomorrow a library, a movie club on Saturdays, pottery workshop or even a venue for traveling exhibitions.
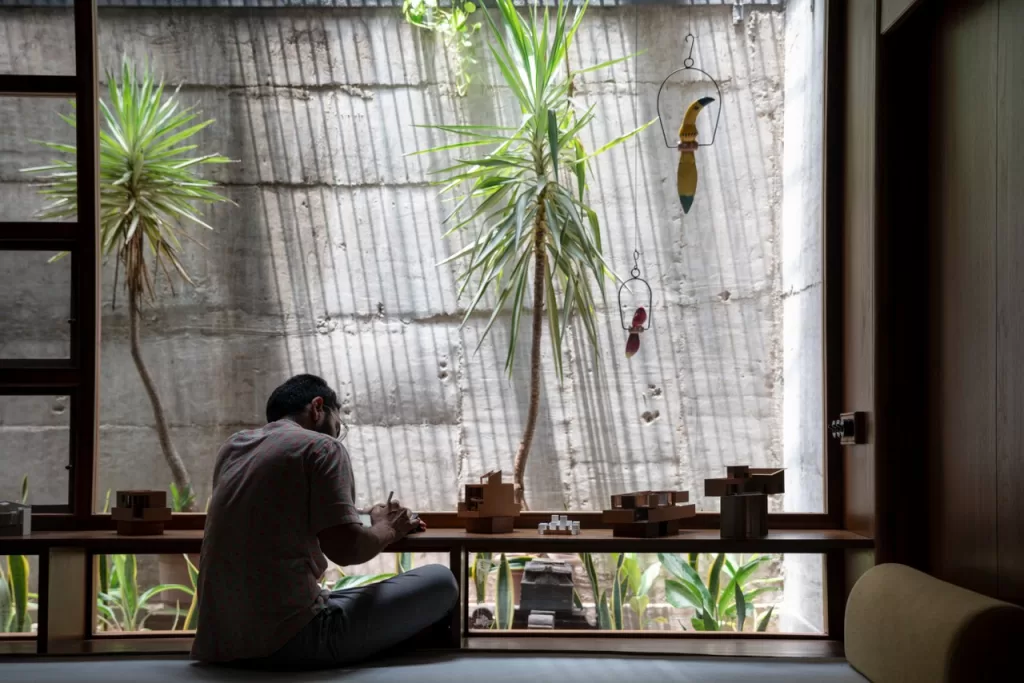
The studio is a raw concrete shell with its own pockets of light, shadows, sky, greens, and a garden. It was envisioned to be a retreat for introspection and a space for the expression and discussion of ideas by many. Glass doors offer a choice to stay connected to the sounds of everyday life or shut out distractions for focused work.
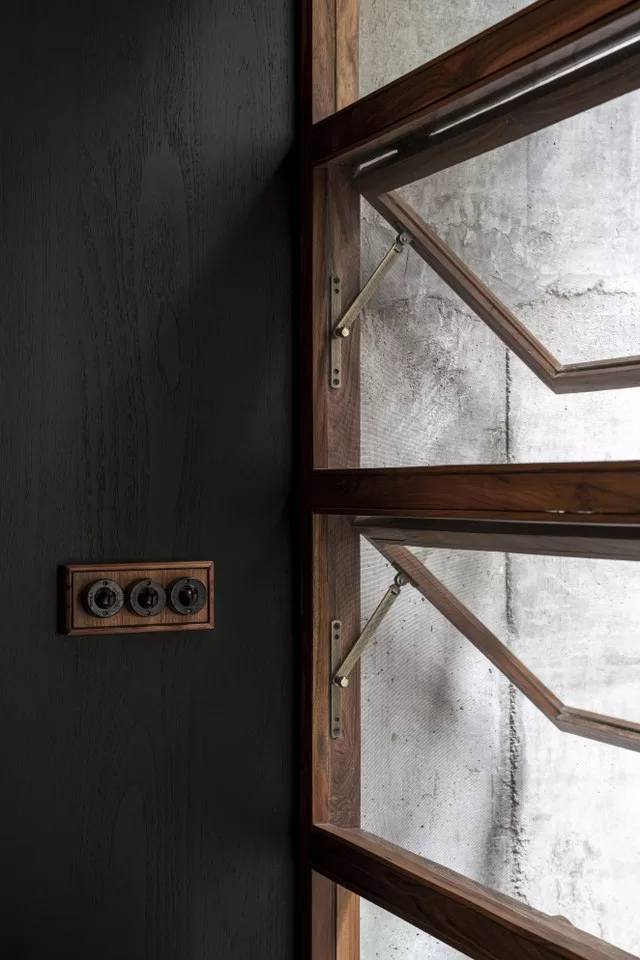
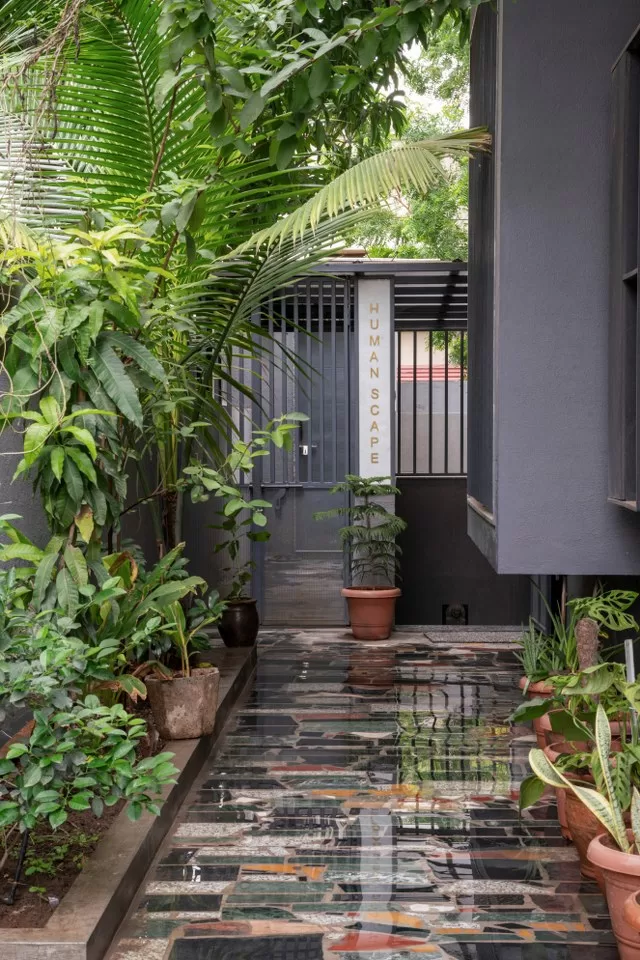
Green elements within the studio serve as reminders of the elements that truly matter. Plants shed leaves, and butterflies visit; temperature, humidity, comfort, silence, and openness create an environment that mimics our design philosophy, fostering connection.
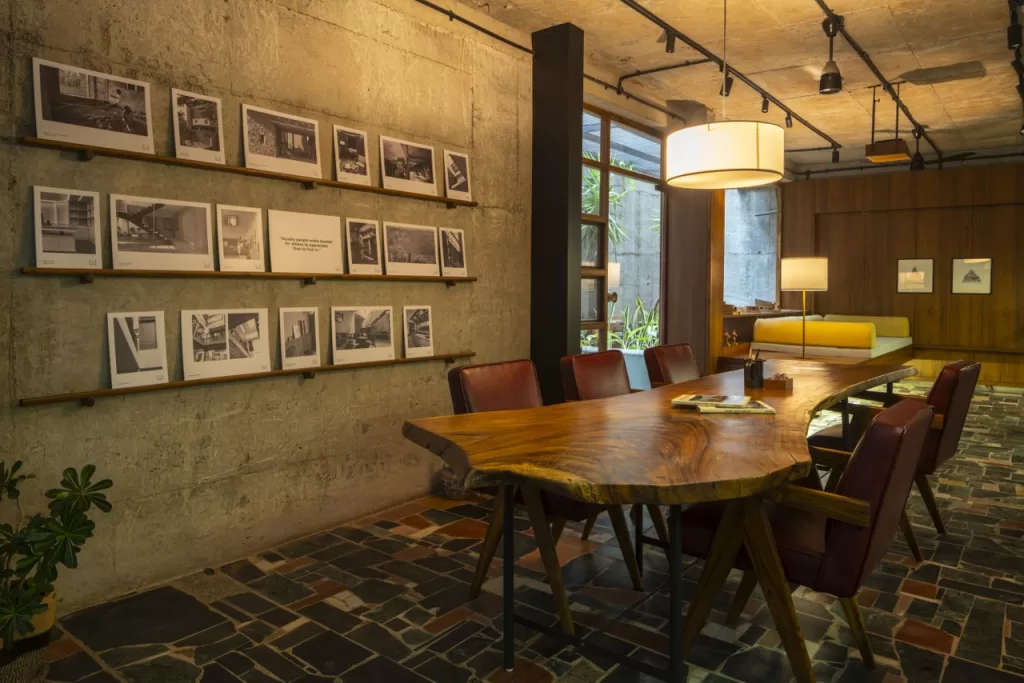
Artificial lighting plays a crucial role, with a combination of suspended lamps and floor lamps creating comforting shadows, and ceiling lights serving functional purposes, adapting to different moods and occasions.
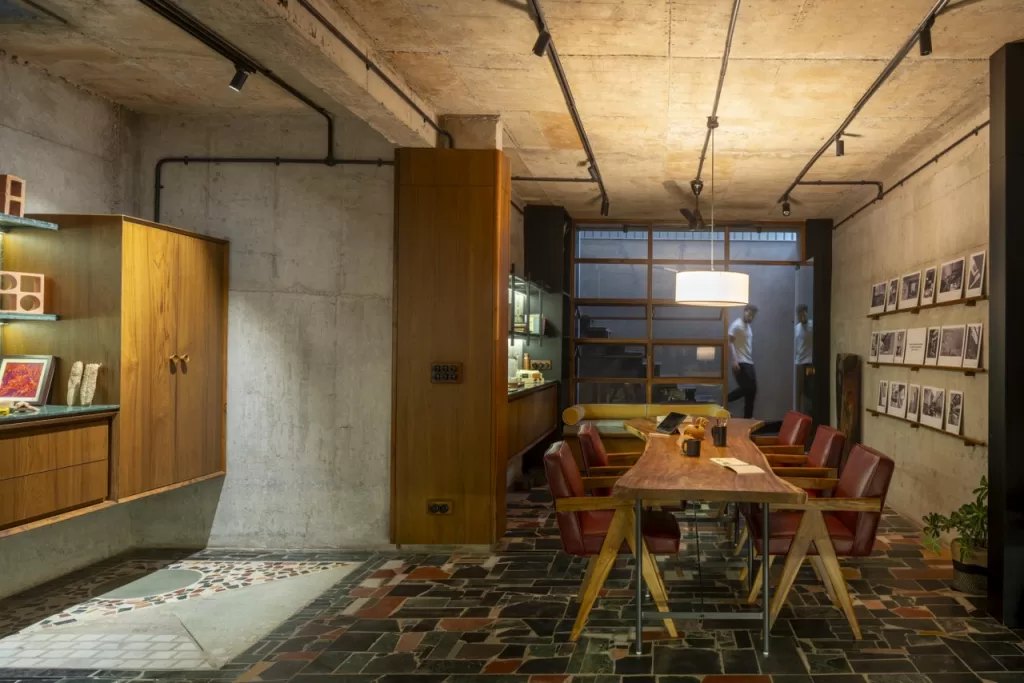
The material library is a collection of crafts from travels across the country and pieces made by local artisans. The studio resembles the initiation of the thought, where we discuss life and living, responsibilities towards each other and our roles not limited to design in its physical attribute.
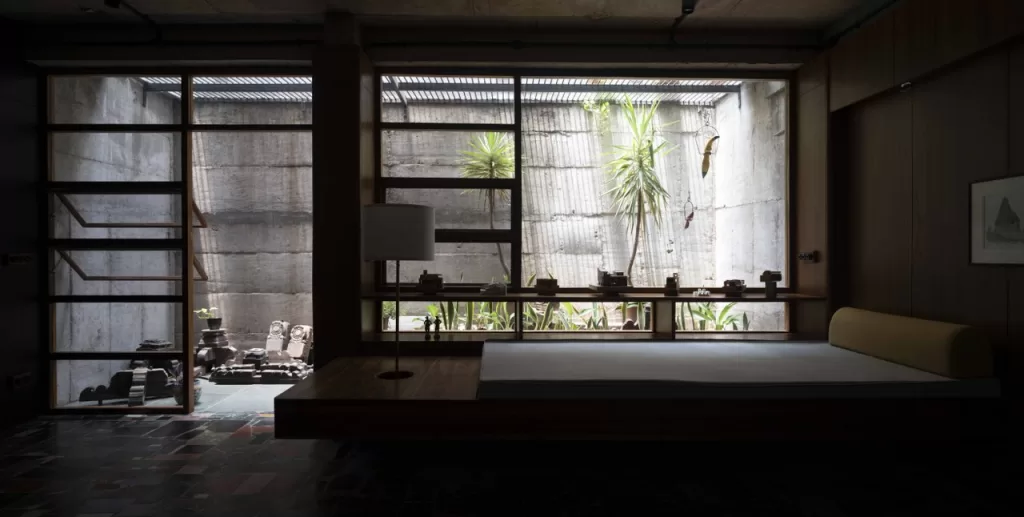
Fact File
Designed by: Humanscape
Project Type: Office Interior Design
Project Name: Humanscape Studio
Location: Bhusawal, Maharashtra
Year Built: 2023
Duration of the project: 3 Months
Project Size: 882 Sq.ft
Principal Architects: Ar. Gaurav Chordia
Team Design Credits: Ar. Shivani Kond, Ar. Shivani Sharma & Ar. Tejasvi Patil
Photograph Courtesy: Ar. Pranit Bora & Onil Shah
Products / Materials / Vendors: Finishes – Exposed Concrete, Reclaimed Teak wood, Glass and Polished Stone / Wallcovering / Cladding – Exposed Concrete / Construction Materials – Concrete and Steel Lighting – Fabric, linen and brass / Doors and Partitions – Glass and Wood / Windows – Glass and Wood Furniture – Reclaimed Teak / Flooring – Polished Stone Carpet
Consultants for the Project: Civil – AV Consultants, Jalgaon / Contractors – Bajrang Jangid, Mukesh Jangid Project Managers – Kartik Chordia / Interior Styling – Ar. Gaurav Chordia
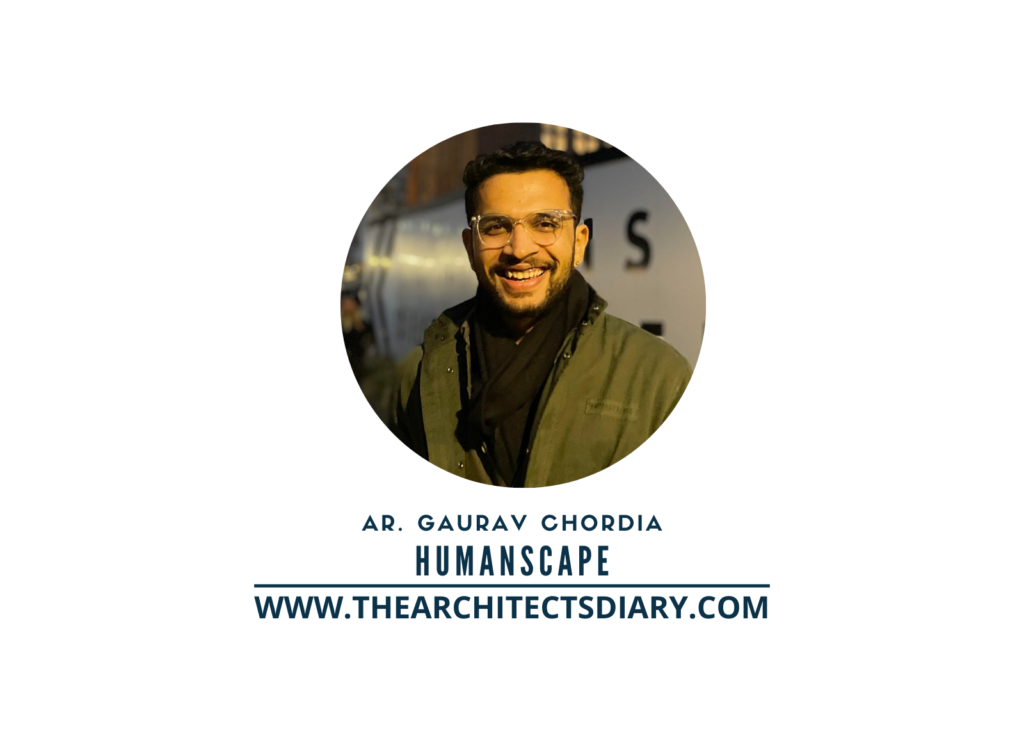
Firm’s Instagram Link: Humanscape
For Similar Project >>> Geometric Patterns Define the Design Outline of this Office Space
The post A tale of louver window in soulful connections with nature | Humanscape appeared first on The Architects Diary.




No Comments