15 Feb This Charming Mughal Style Home Is Rich In Traditional Architectural Details | MDRKE
“Shubangana” project involves the meticulous restoration and redesign of Jaipur royals owned by Mr. and Mrs. Saxena. This charming mughal style home is rich in traditional architectural details and provides a unique canvas for our design firm to revive classic elegance while integrating modern conveniences.
This Charming Mughal Style Home Is Rich In Traditional Architectural Details | MDRKE
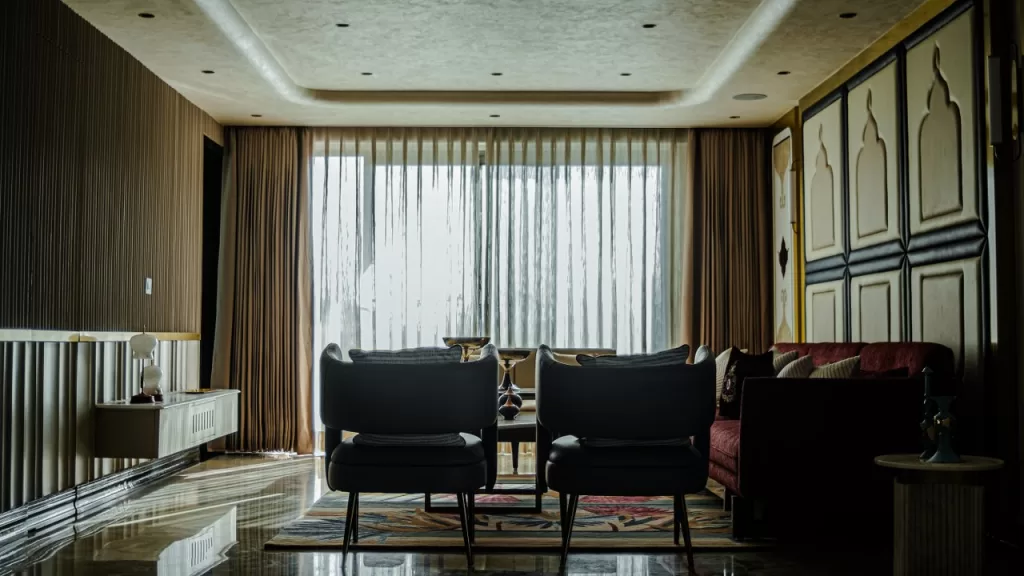
Our Objectives Was To Preserve Mughal Elements:
The primary goal is to honor the historical significance of the residence by preserving and restoring original architectural features. This includes crown moldings, marble inlays, wall arts and intricate woodwork.
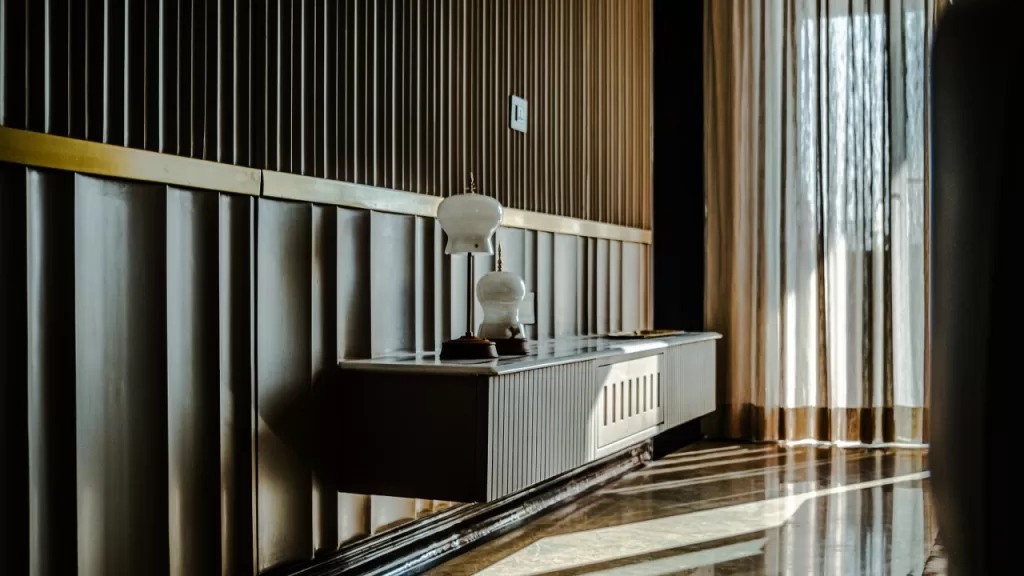
Timeless Color Palette:
A timeless and subdued color palette will be employed, drawing inspiration from traditional hues such as rich earth tones, deep blues, and warm neutrals. This will contribute to an atmosphere of sophistication and timelessness.
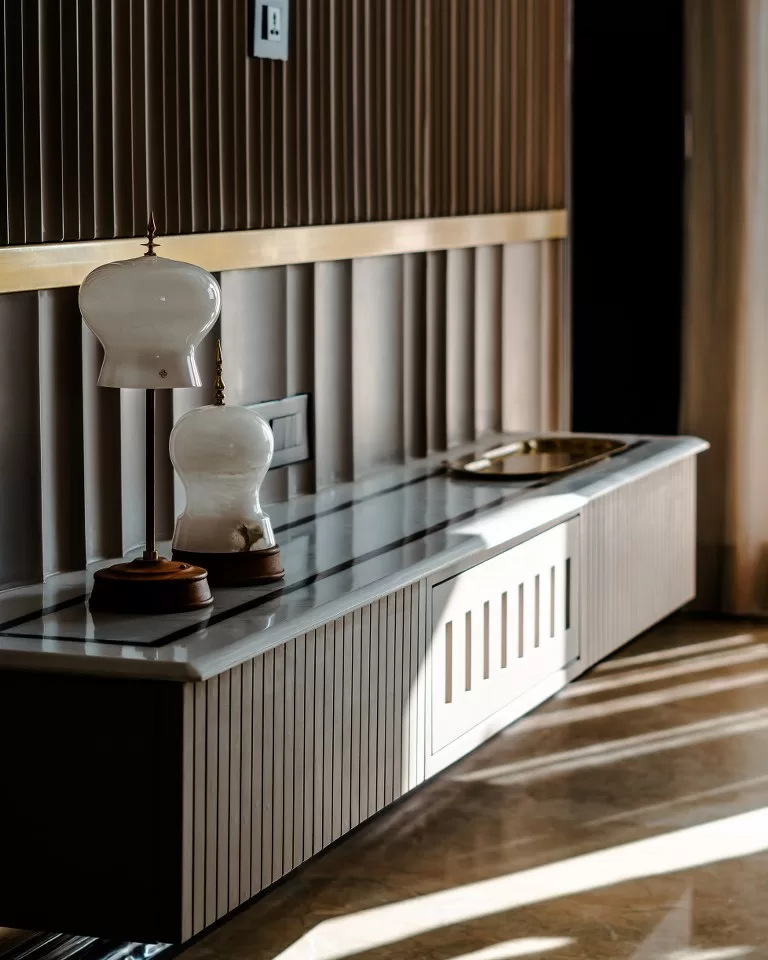
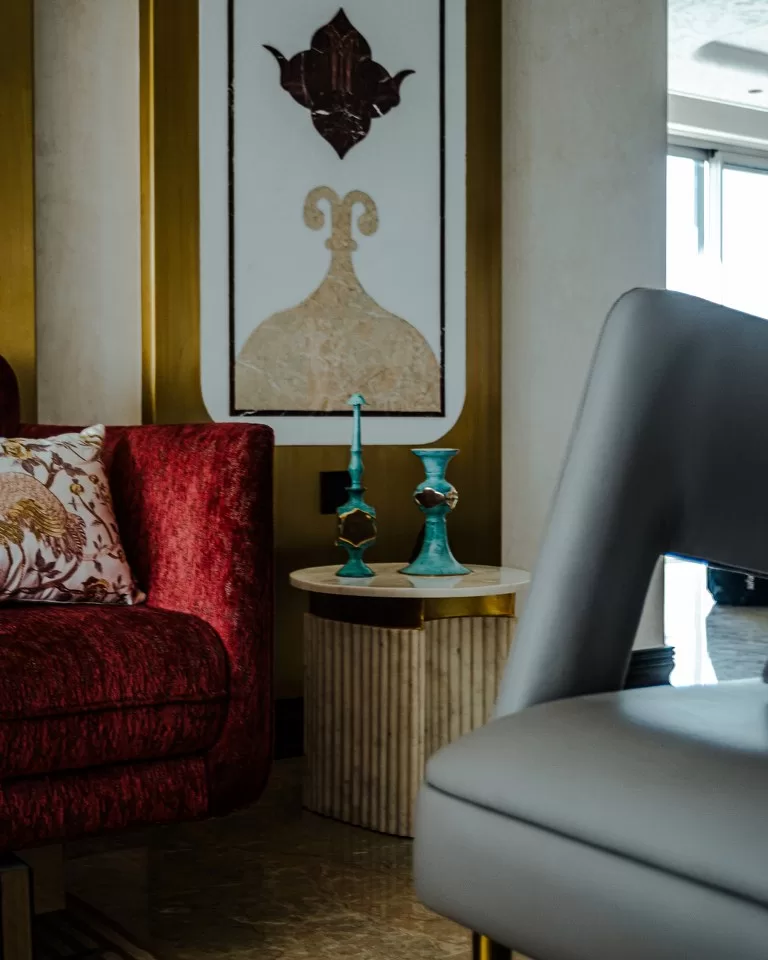
Antique and Custom Furniture Selection:
The project involves curating a collection of antique and custom-made furniture pieces that complement the historical nature of the residence. This includes classic upholstery, ornate wooden pieces, and vintage lighting fixtures
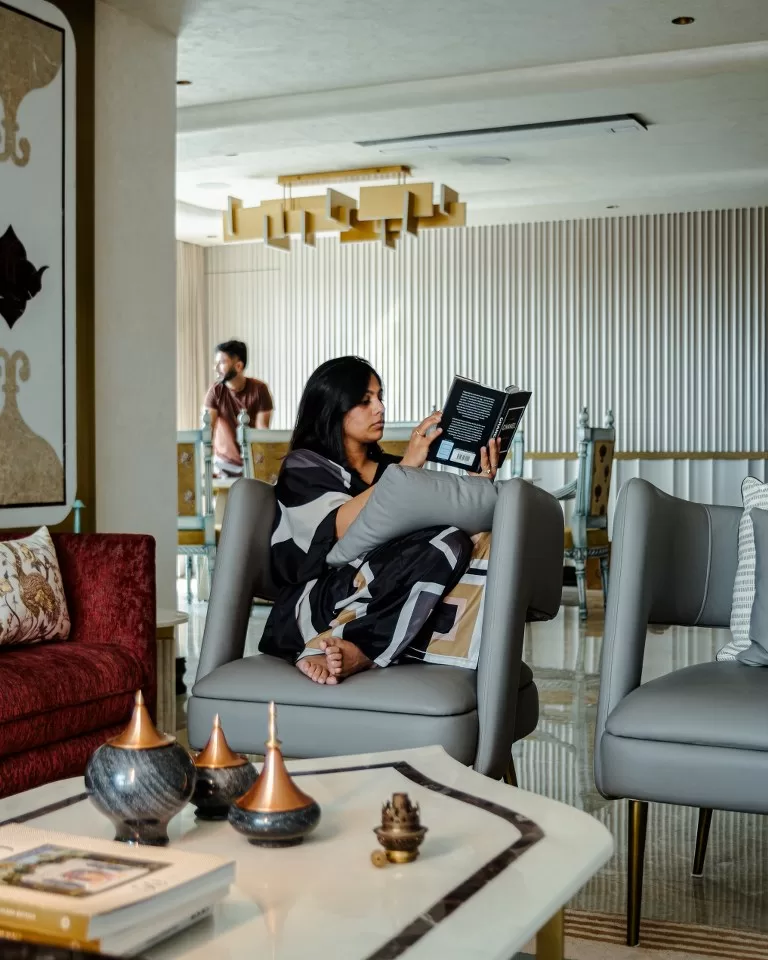
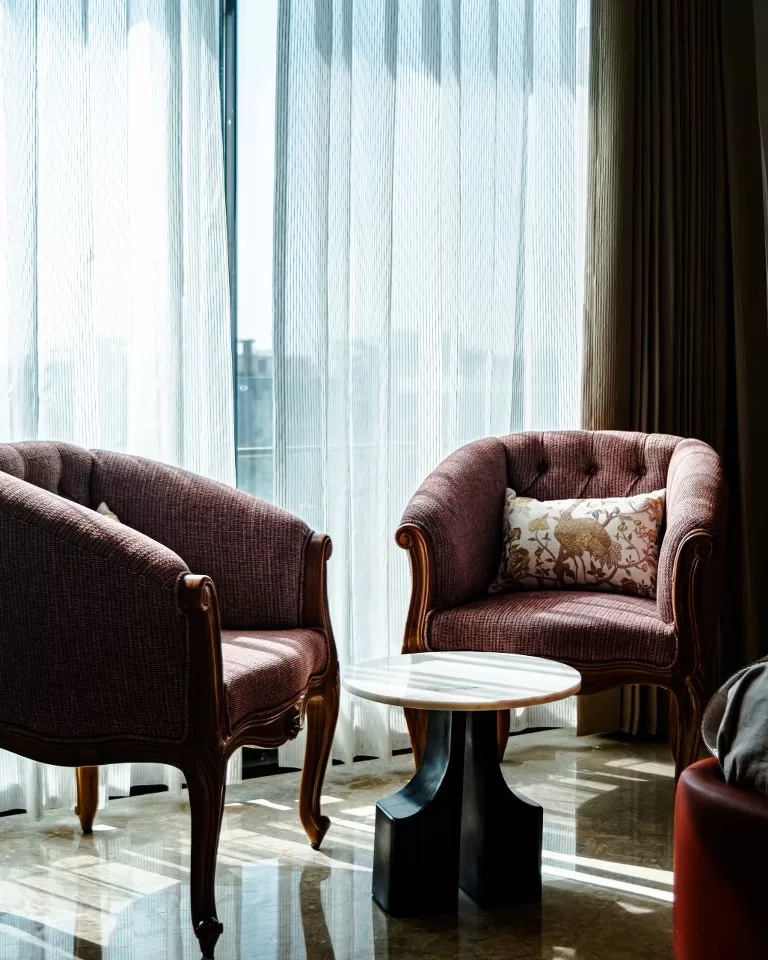
Formal Living and Dining Spaces:
Designing formal living and dining areas that exude classic charm is a key aspect. These spaces will be arranged to facilitate gracious entertaining and reflect the traditional lifestyle of the homeowners.
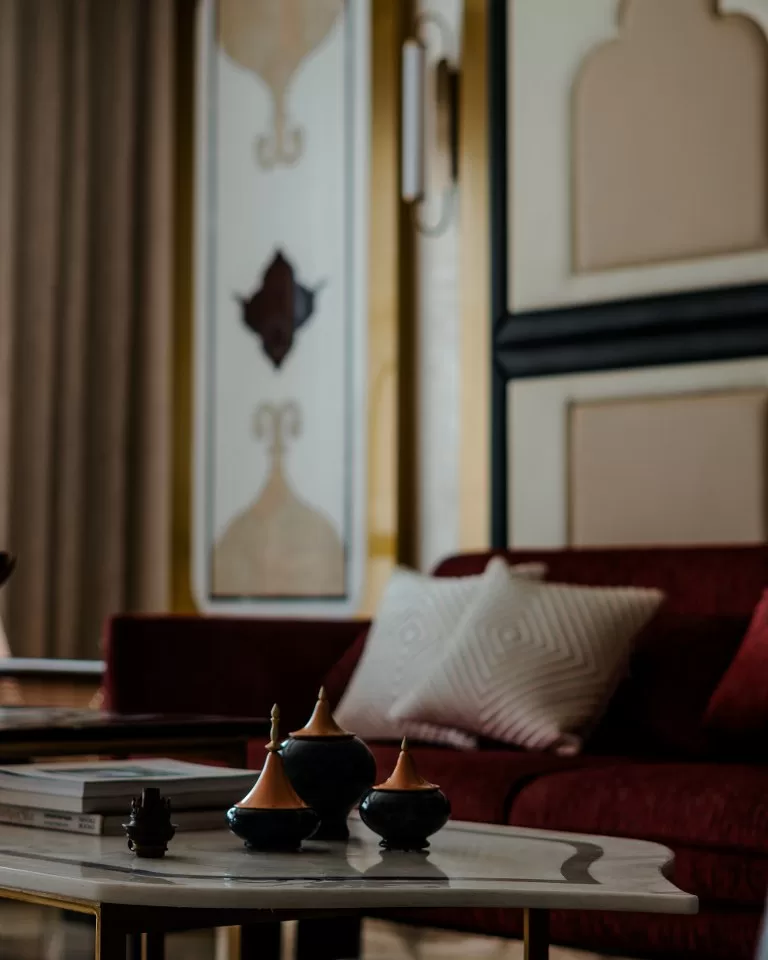
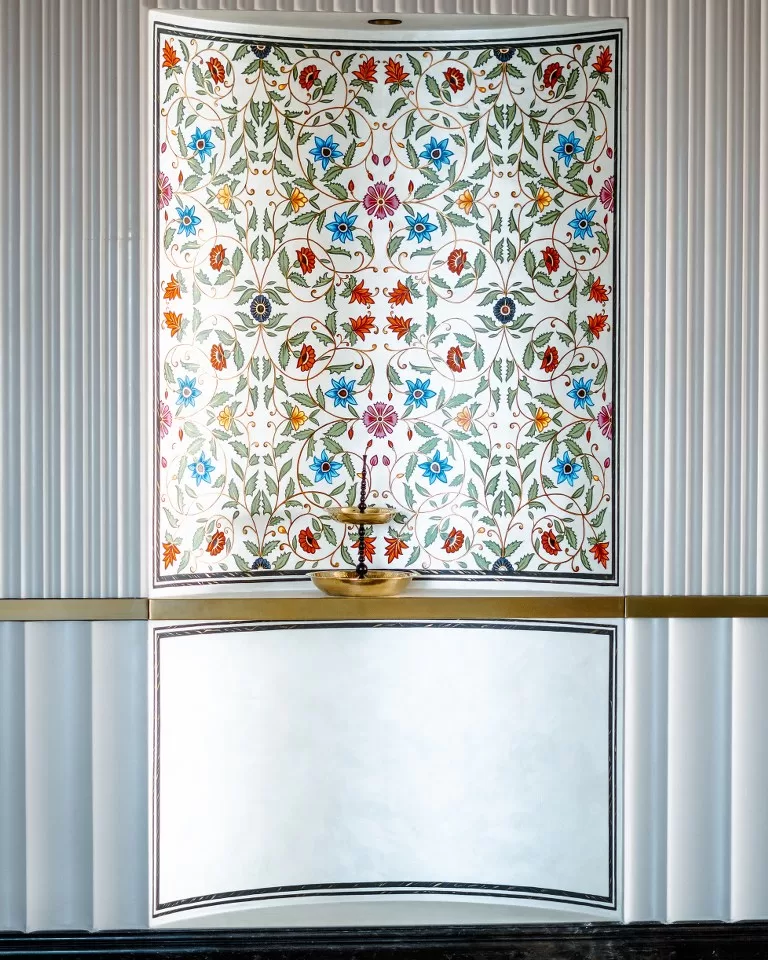
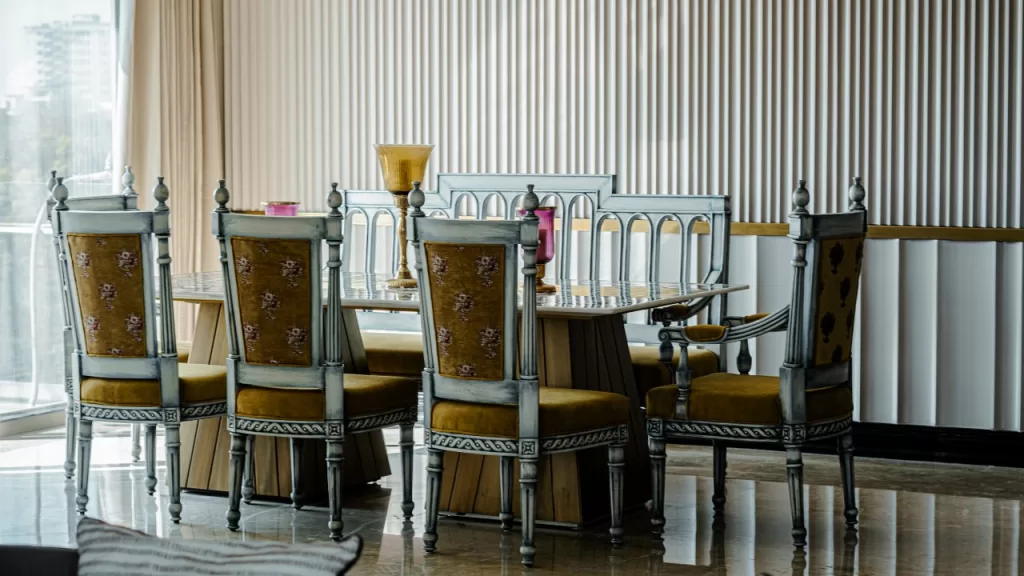
Luxurious Fabrics and Textures:
Integrating luxurious fabrics such as silk, velvet, and brocade, along with textured wallpaper and rich drapery, will add layers of opulence to the design, creating a sense of warmth and comfort.
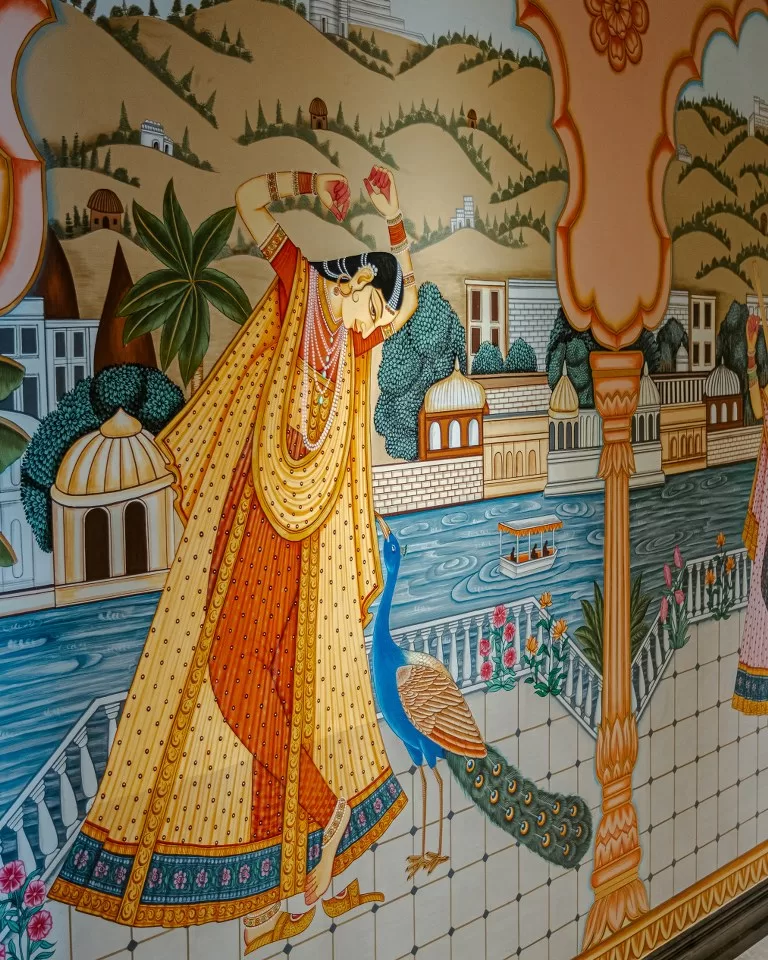
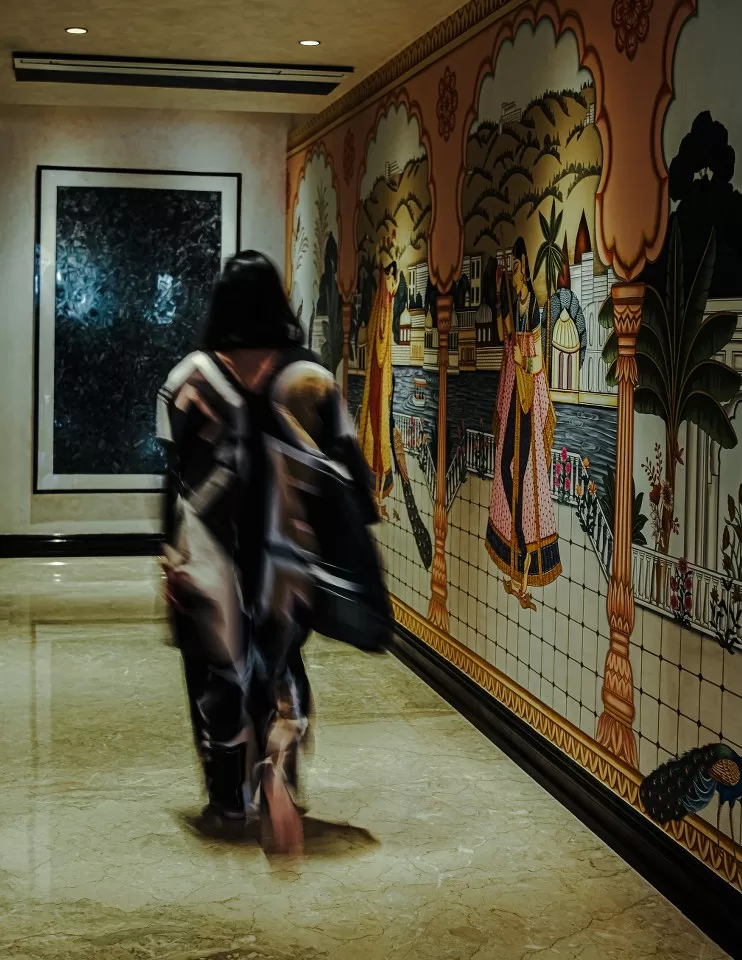
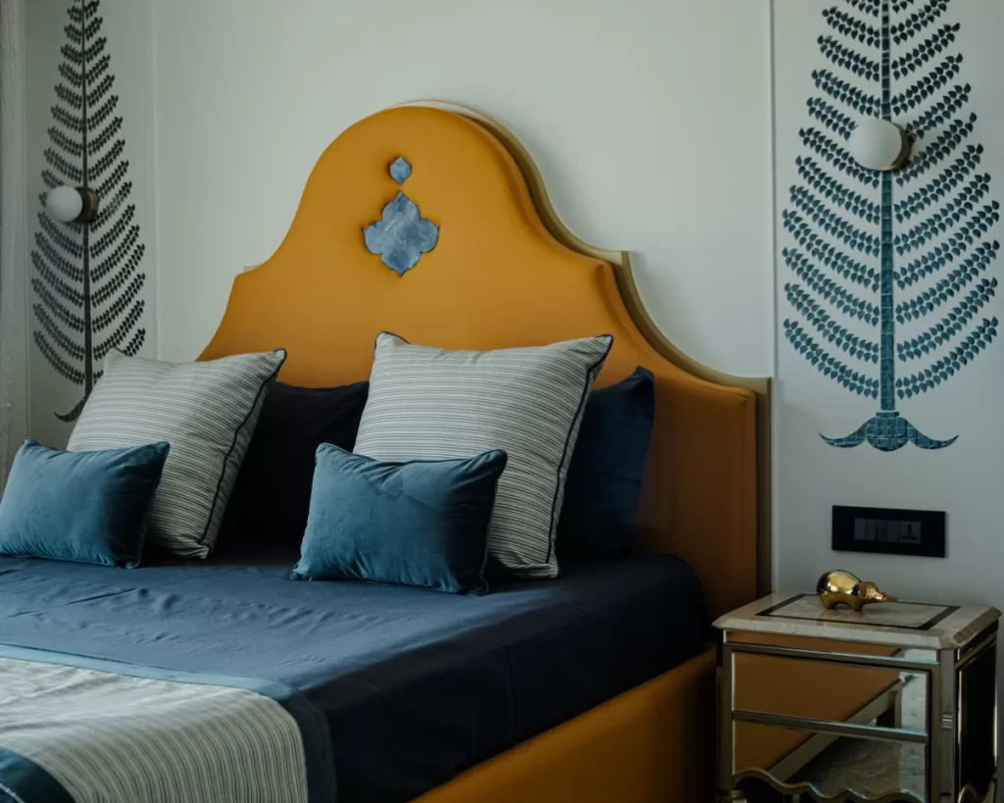
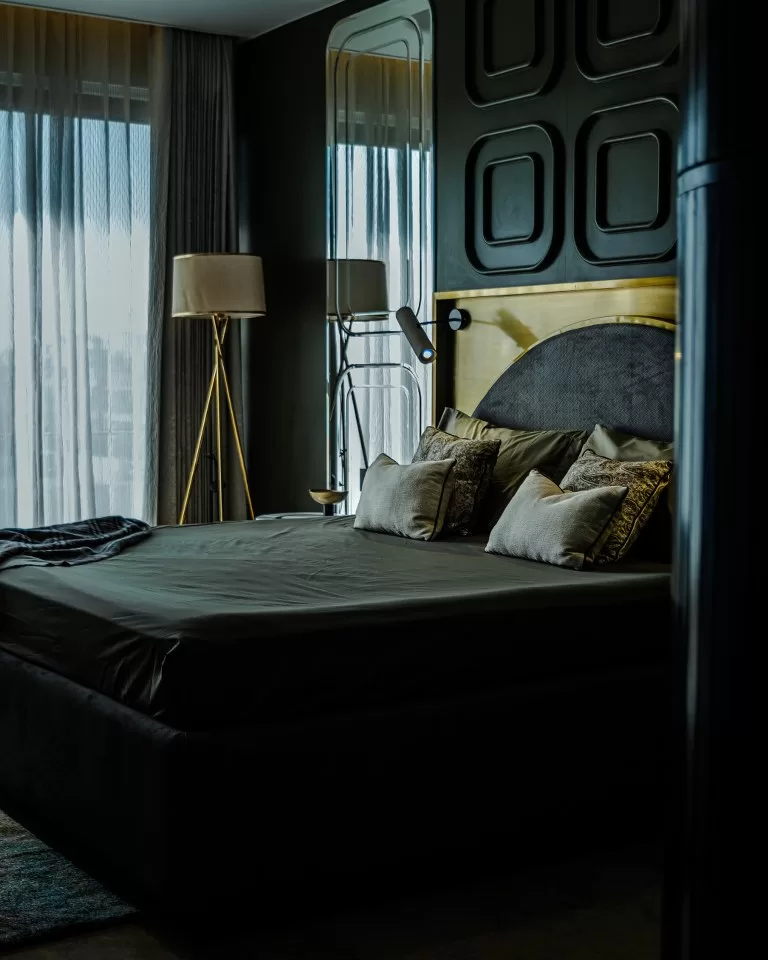
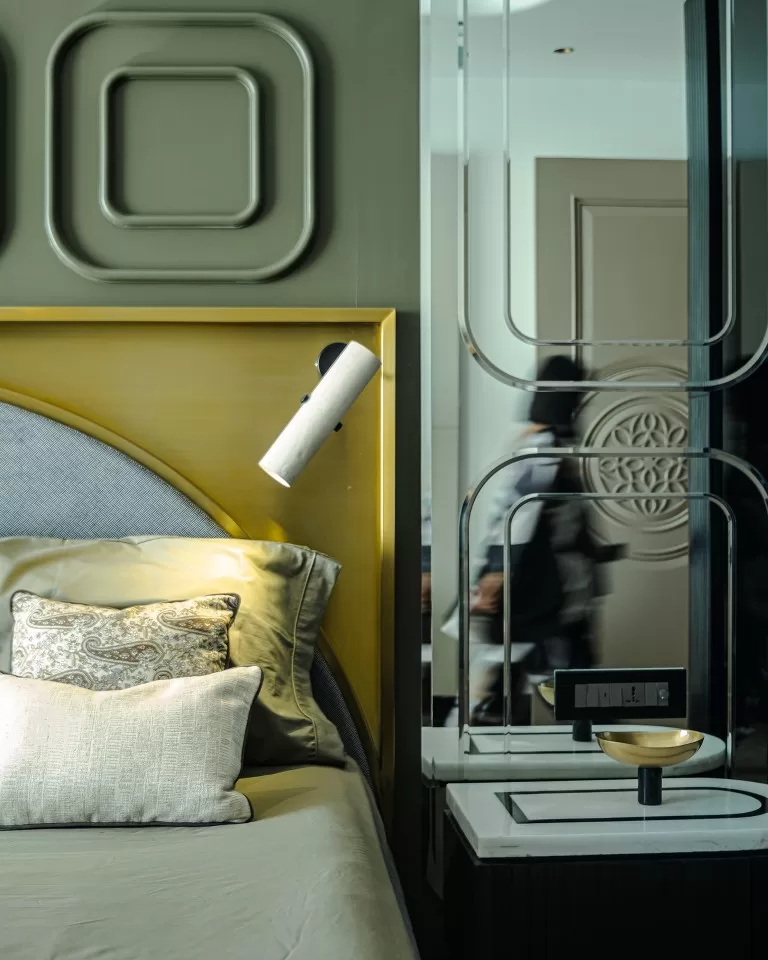
The completed design will showcase a seamless blend of timeless elegance and modern functionality, providing the Saxena’s with a home that pays homage to its rich history
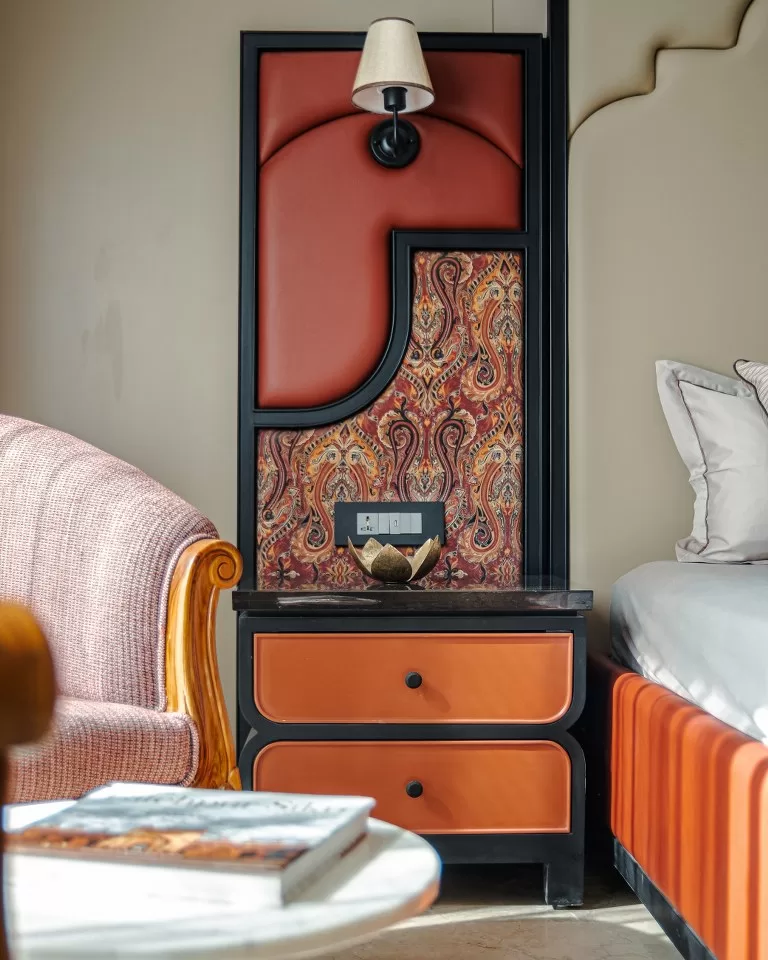
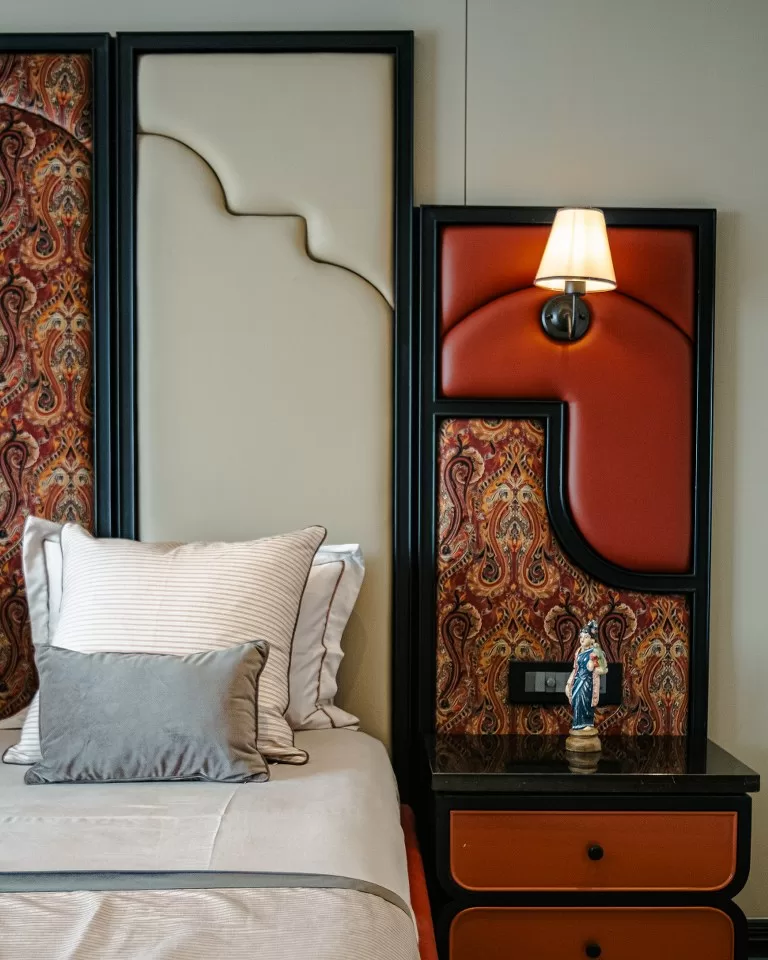
Fact File
Designed by: MDRKE
Project Type: Residential Interior Design
Project Name: Shubangana
Location: Jaipur
Year Built: 2023
Duration of the project: 15 Months
Built-up Area: 3800 Sq.ft
Project Size: 3000 Sq.ft
Principal Designers: Nitin & Vidhi
Design Credits: Swati Dugar
Photograph Courtesy: Felipe Moreira
Products / Materials / Vendors: Finishes – Atmosphere fabrics / Wallcovering / Cladding – Leather / Texture paint , marble inlay / Lighting – RAKO Controls / Sanitaryware – Kohler / Windows -schuco windows / Flooring – Stonex/ marble / Kitchen – Hacker kitchen / Paint – Nerolac ecru / Artefacts – Anantaya Decor / Hardware – Salice , Blum
Consultants for the Project: Interior Designers – Vidhi & Nitin / MEP & HVAC Consultants – Daiken / Acoustics Consultants – Kava
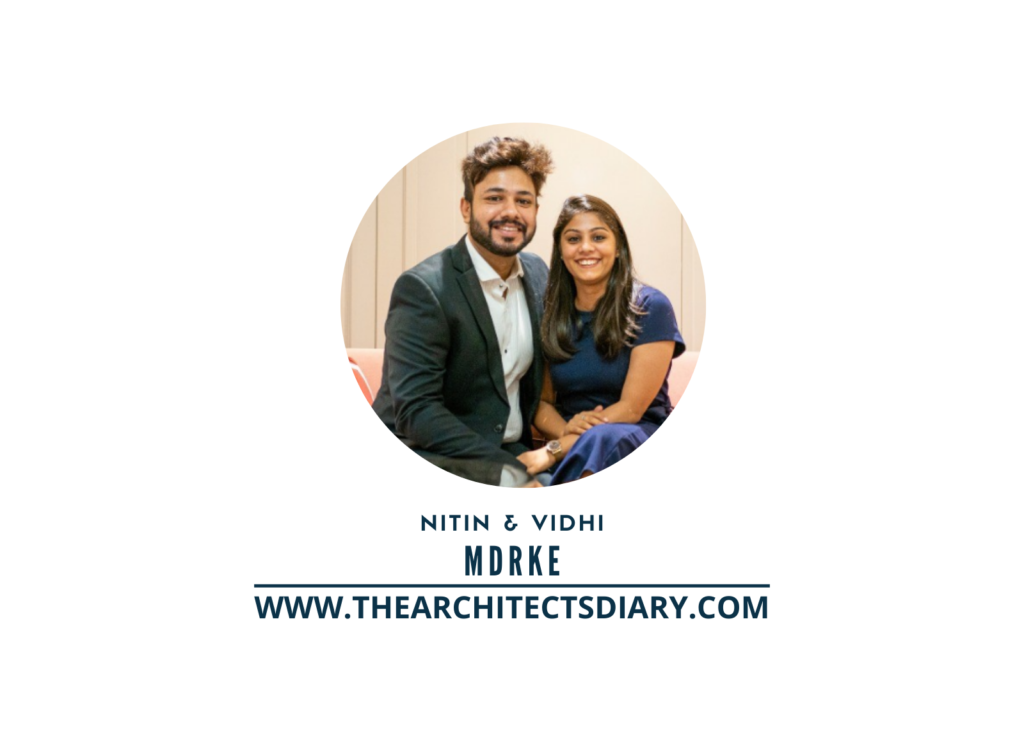
Firm’s Instagram Link: MDRKE
For Similar Projects >> 4BHK HOME IN SOUTH BANGALORE FOR A FAMILY OF SEVEN
The post This Charming Mughal Style Home Is Rich In Traditional Architectural Details | MDRKE appeared first on The Architects Diary.




No Comments