19 Feb Luxurious Design At Meghana Foods Corporate Office | Atelier 108 & Studio Skapa Architects
The transformation of a bare canvas of columns, beams, floors, and walls into a lush and luxurious design at Meghana Foods corporate office in Koramangala is a testament to the collaborative efforts of Atelier 108 and Studio Skapa Architects. The project, completed in less than seven months, reflects the dedication and creativity of team members. The project, completed in less than seven months, was a thrilling journey for architects Anusha Arun and Charita Kishore, with the dedicated contribution of project coordinator Sanjana Fernandes.
Luxurious Design At Meghana Foods Corporate Office | Atelier 108 & Studio Skapa Architects
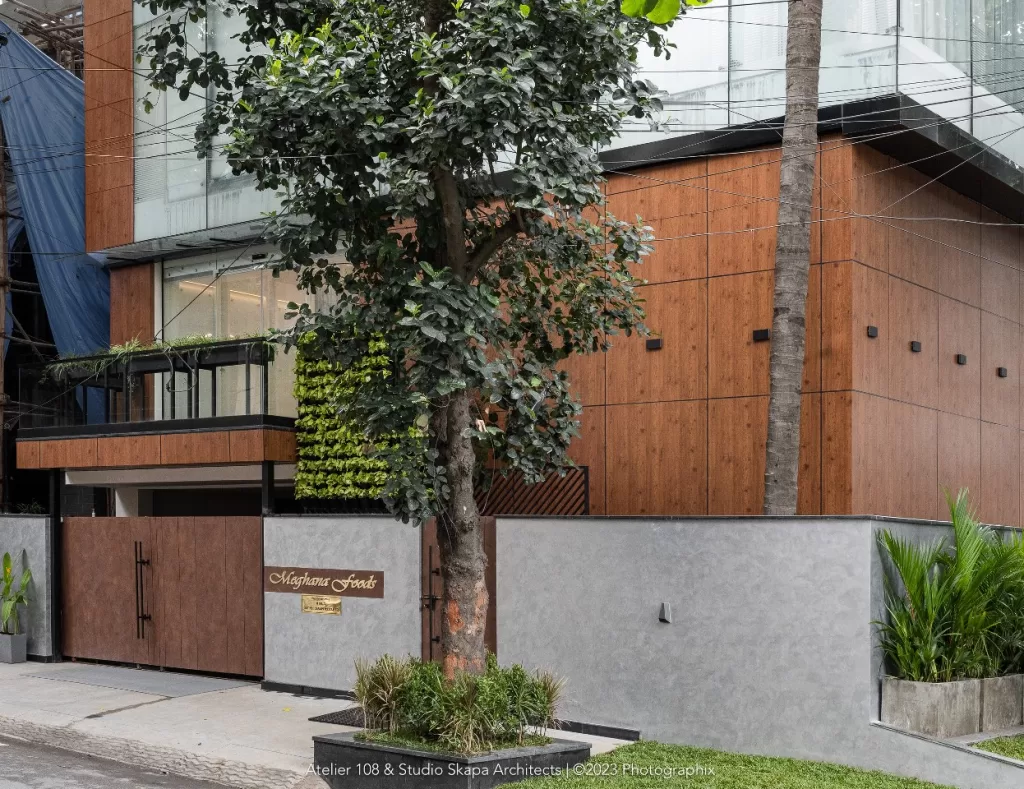
The corporate office, strategically located in the bustling hub of Koramangala, seamlessly blends into the surroundings with its dark brown gates, tree-lined avenue, and sophisticated exterior.
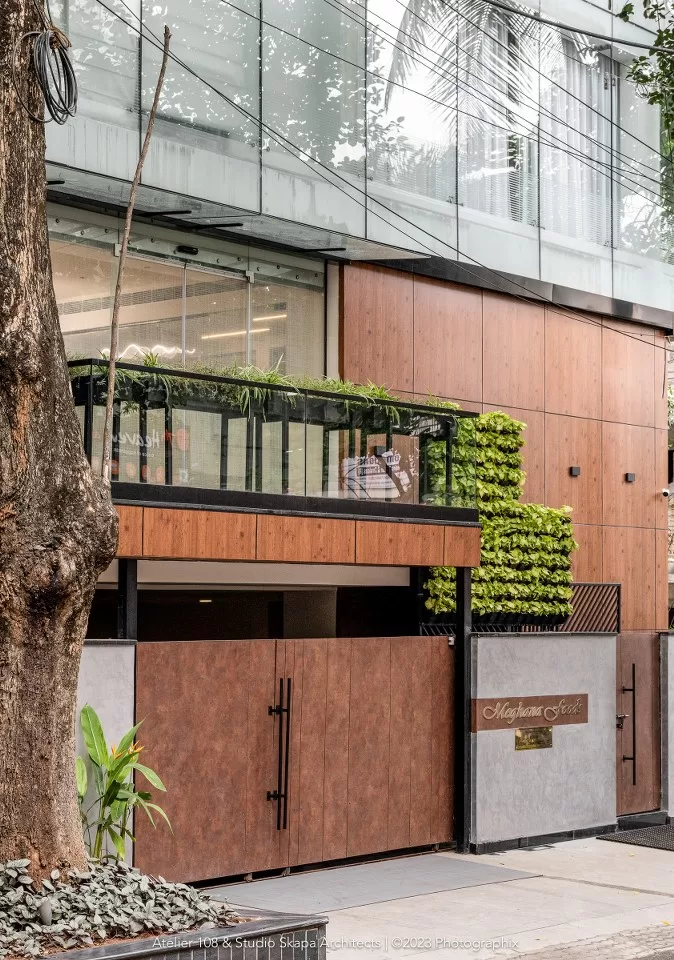
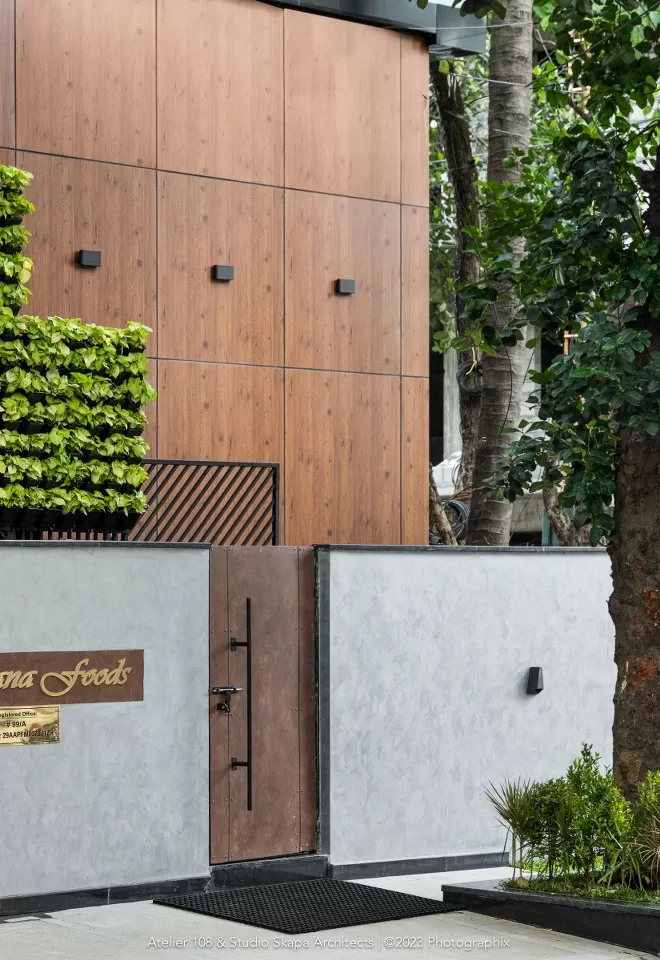
The interior design showcases attention to detail and a thoughtful layout, creating an inviting atmosphere for both visitors and employees.
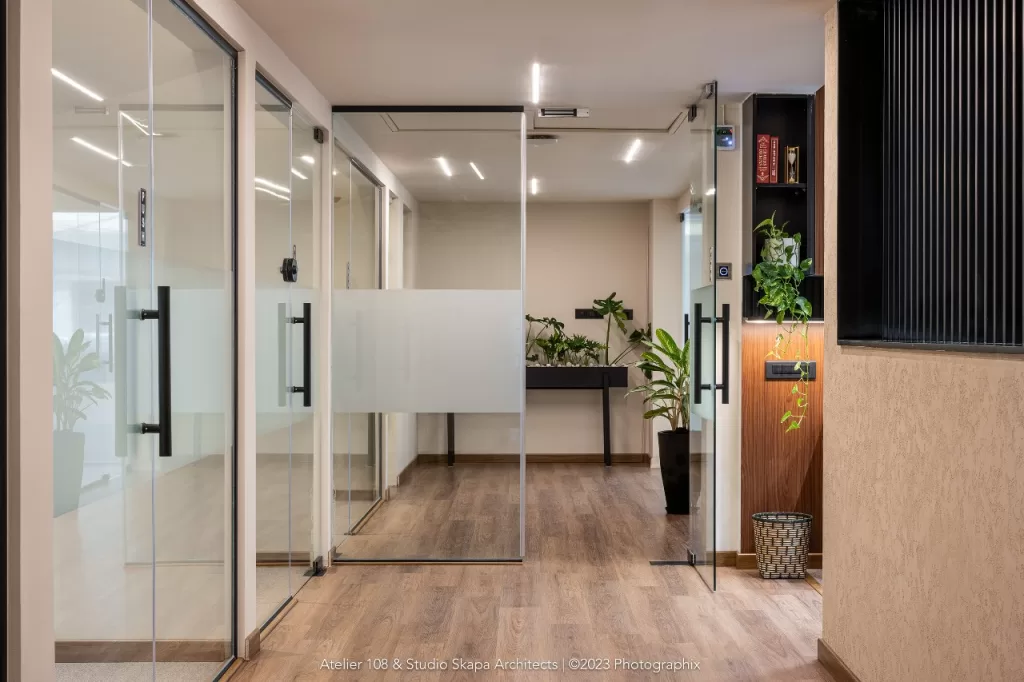
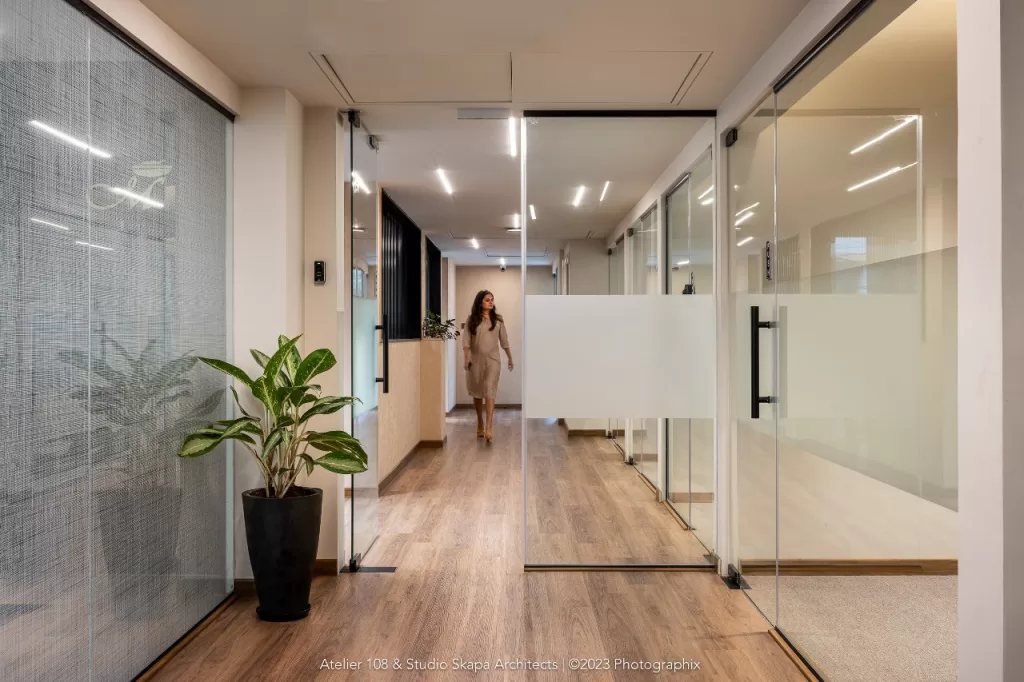
The first floor lobby, with its motion-sensitive glass sliding doors, leads to a space adorned with a wall featuring Meghana Foods’ journey and achievements.
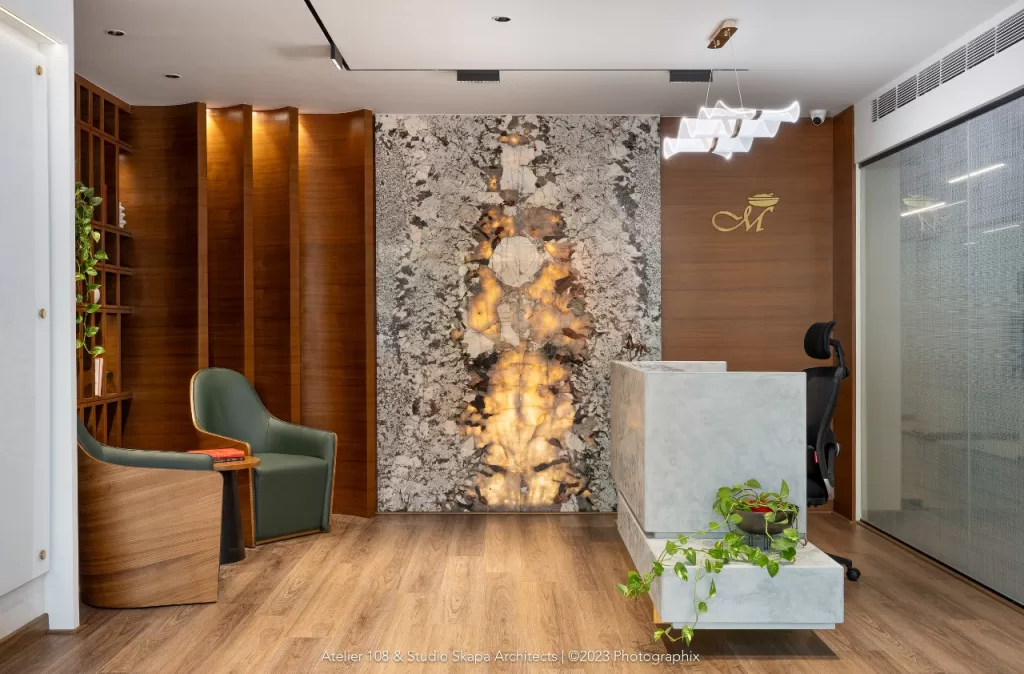
Plush chairs, wooden shelves, and backlit onyx cladding contribute to a sense of arrival and sophistication.
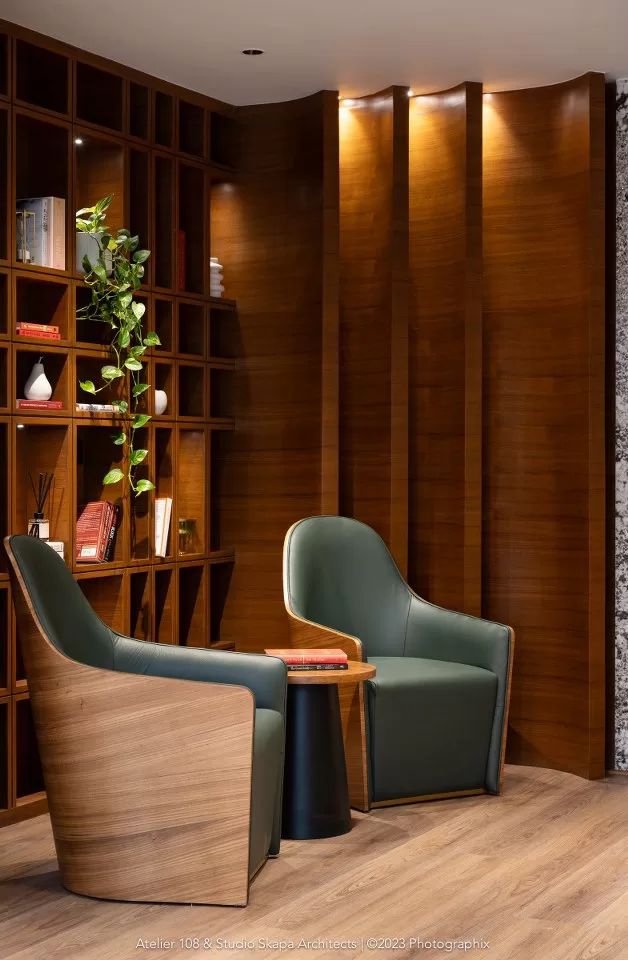
Lighting, considered a crucial finishing touch, is well executed with the assistance of Jainsons Emporio, Endo, and Light Square. Thus, it ensures that the entire space is beautifully illuminated.
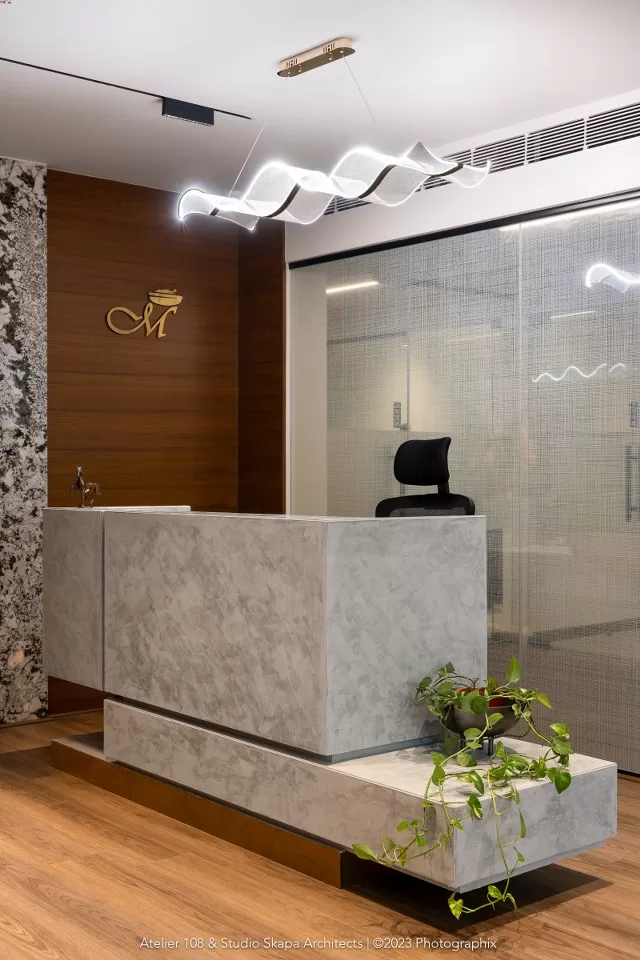
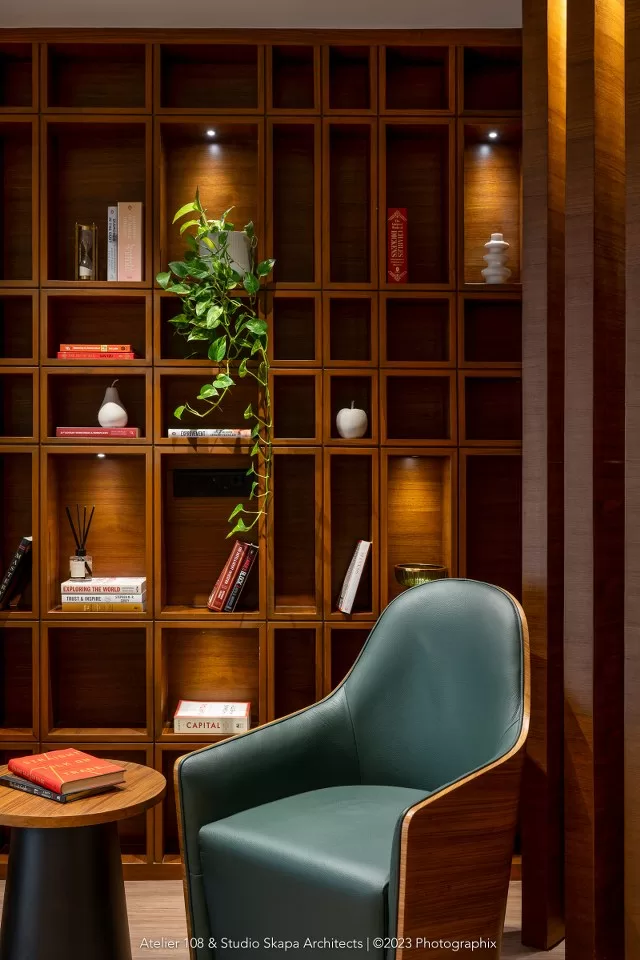
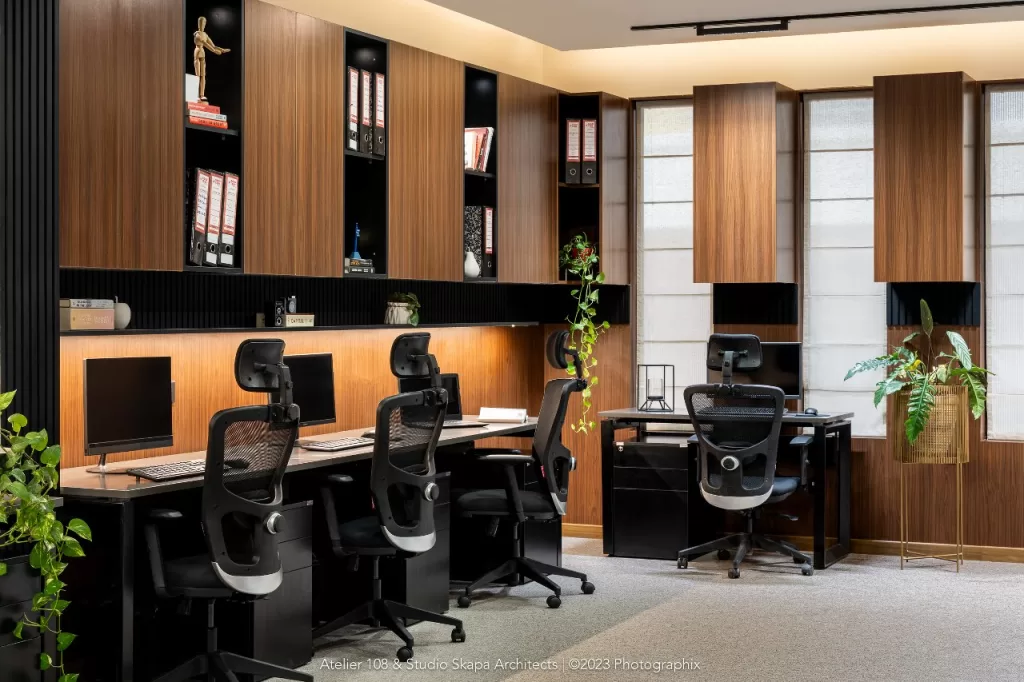
The collaborative workspace on the first floor combines open shelves, cabinetry, and Featherlite workstations. Thus, it creates a warm and comfortable environment for over fifteen employees.
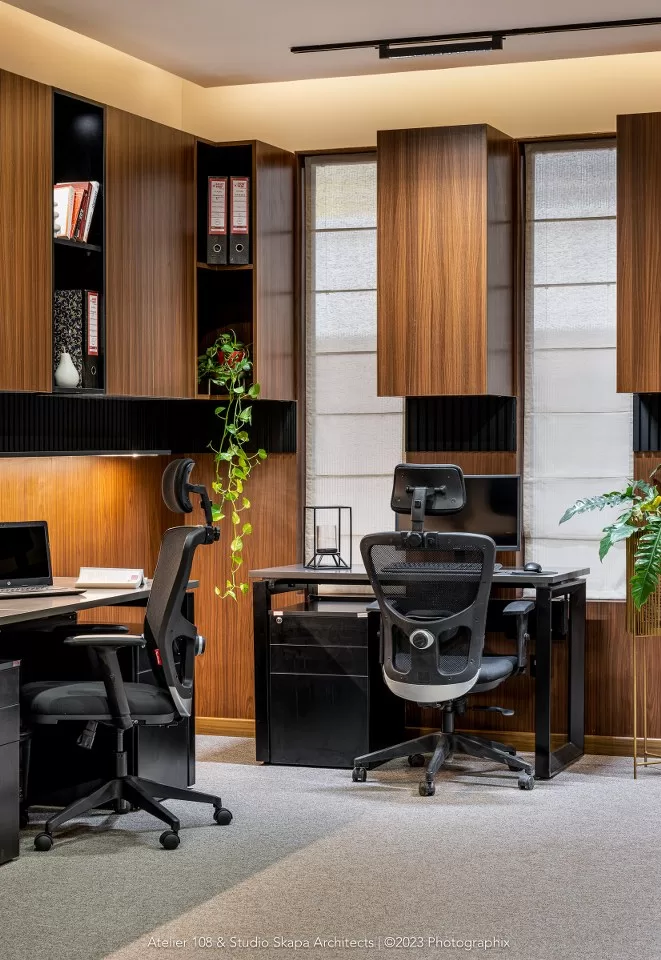
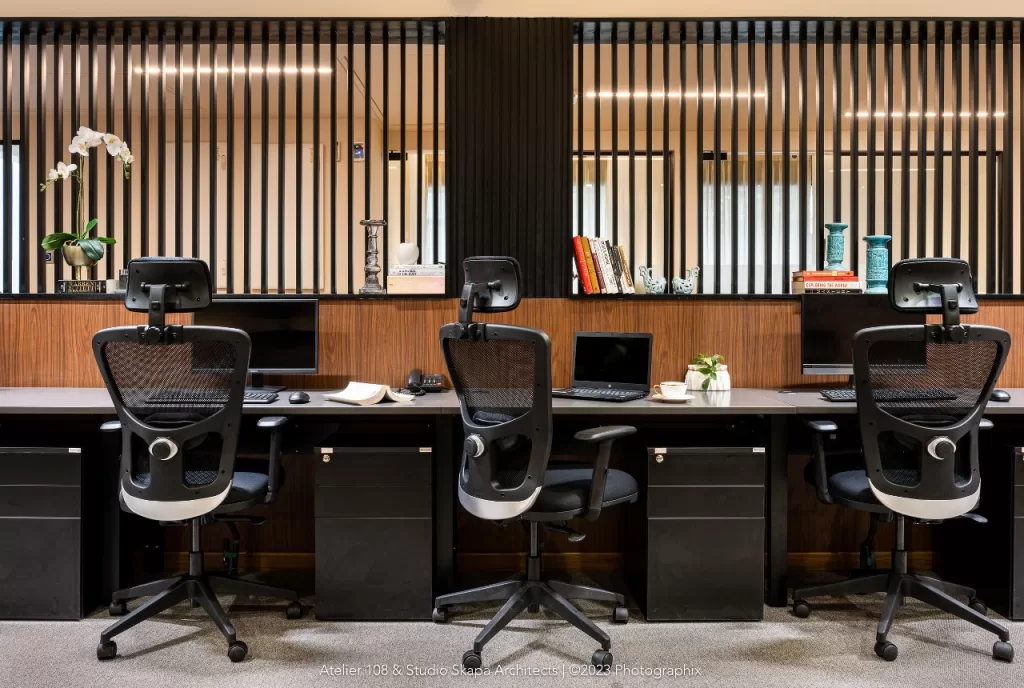
The conference room has file storage, and an expansive lobby with fluted glass rectangles opening to a boardroom.
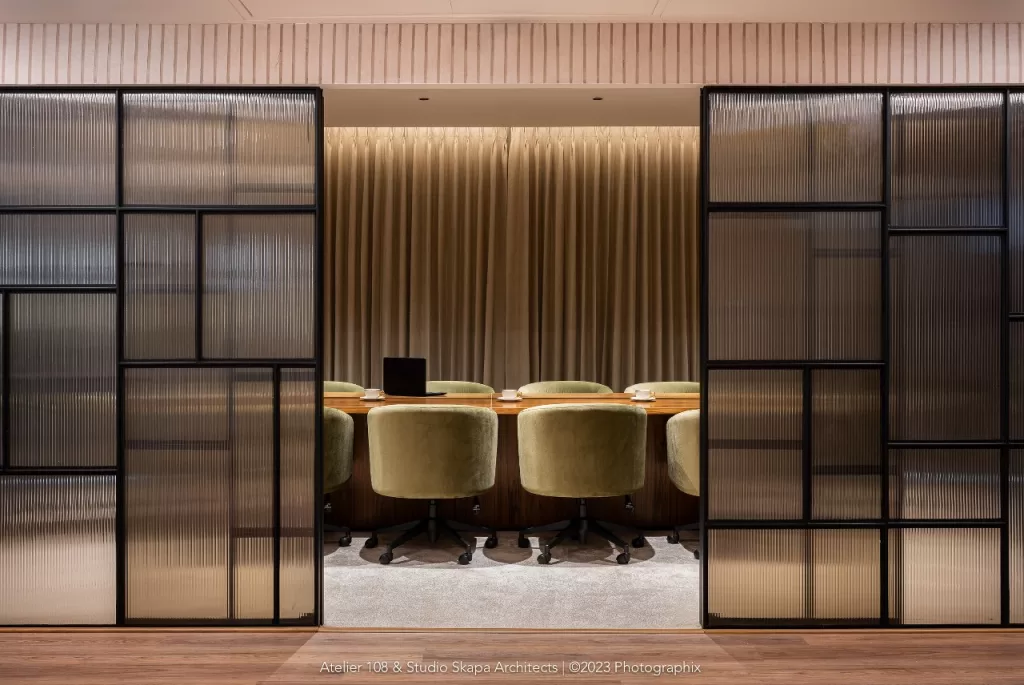
Indoor plants from Ikeru Hana by Ragini add a touch of nature to the space. Meanwhile, the overall design maintains a sense of verticality through metal rafters and carefully chosen design elements.
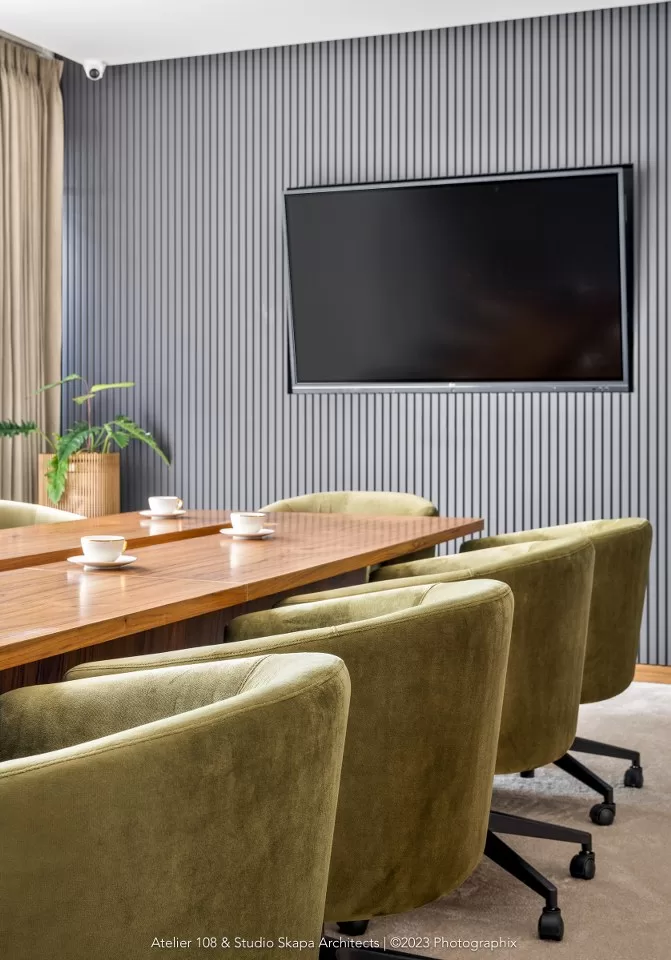
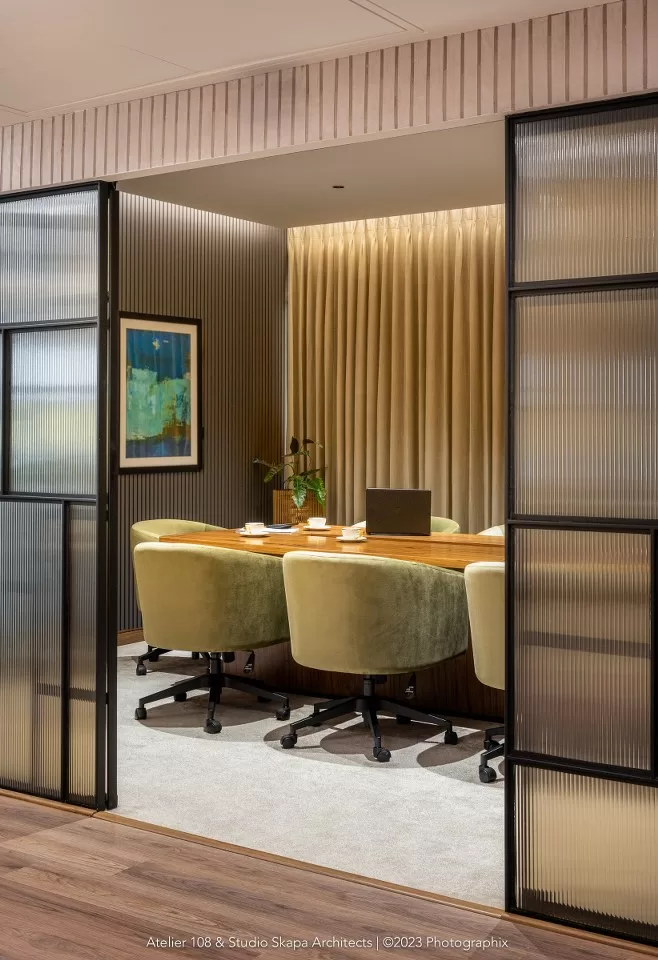
The third floor dedicates to the founders of Meghana Foods. It features cabins for Mr. Mansoor Khan, Mr. Ramesh Prasad, and Chef Mr. Ramesh.
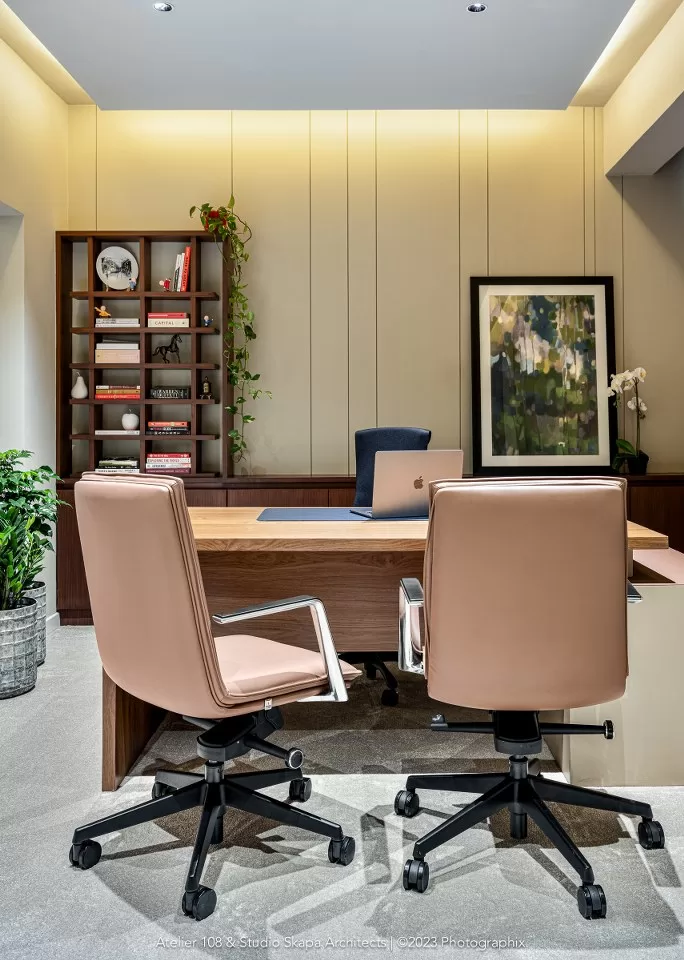
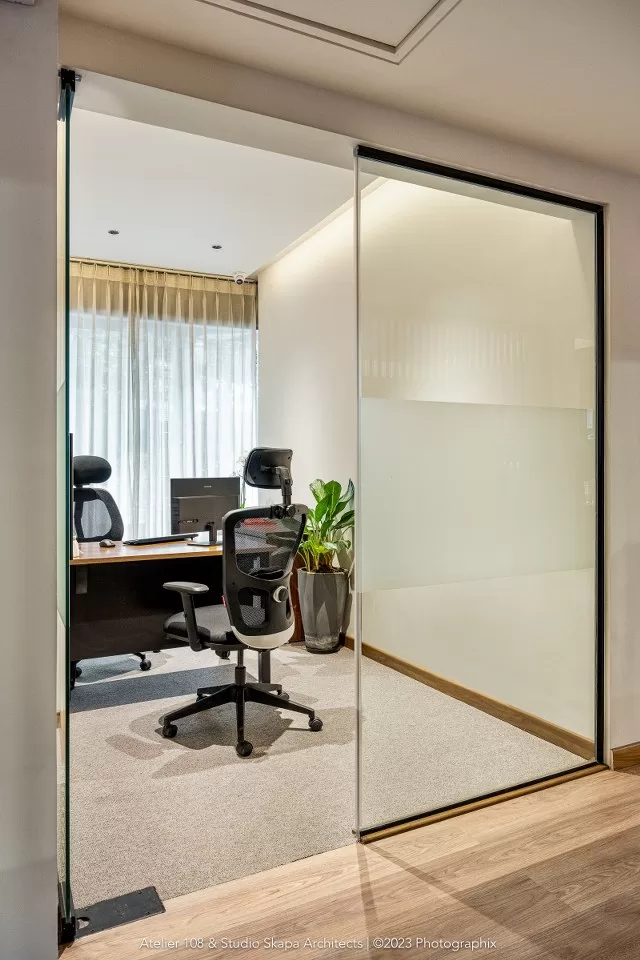
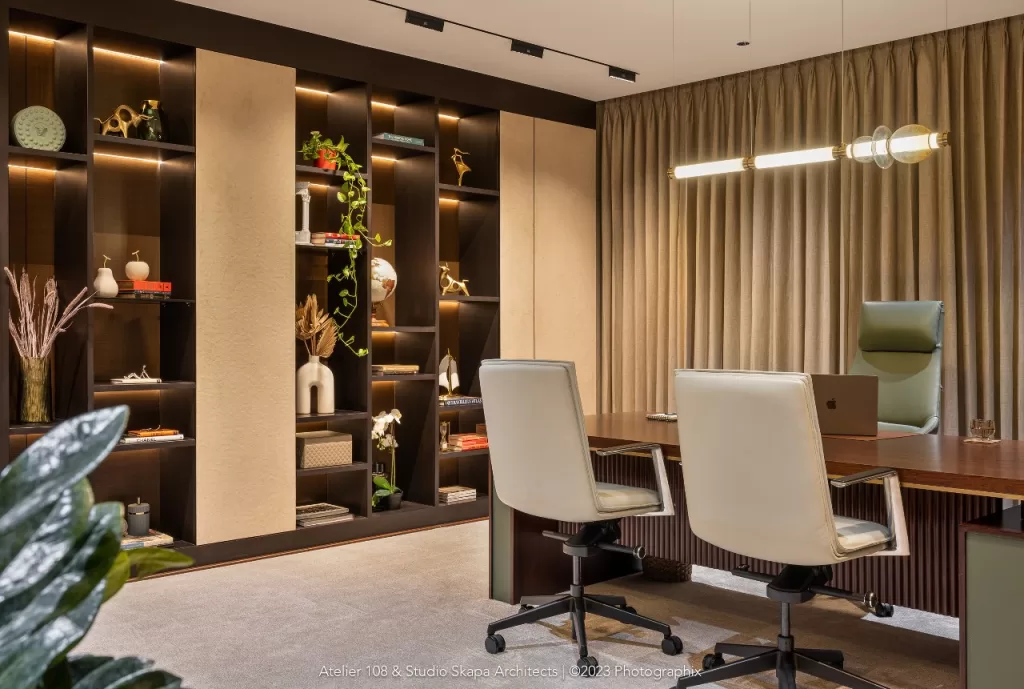
Each cabin reflects a distinct style, from London-inspired details to a medley of beige and brown, and bright turquoise undertones.
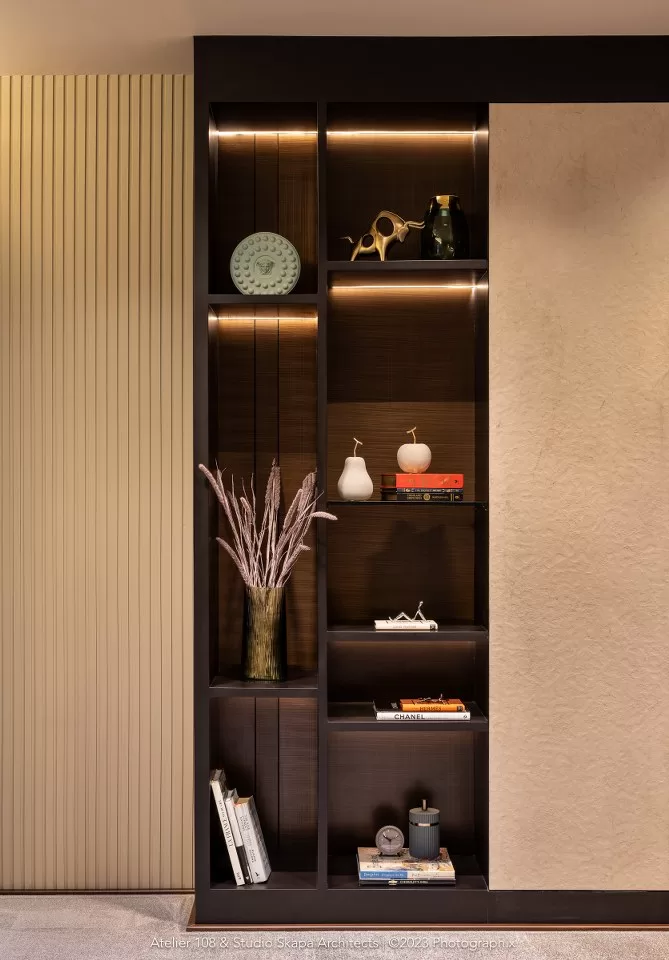
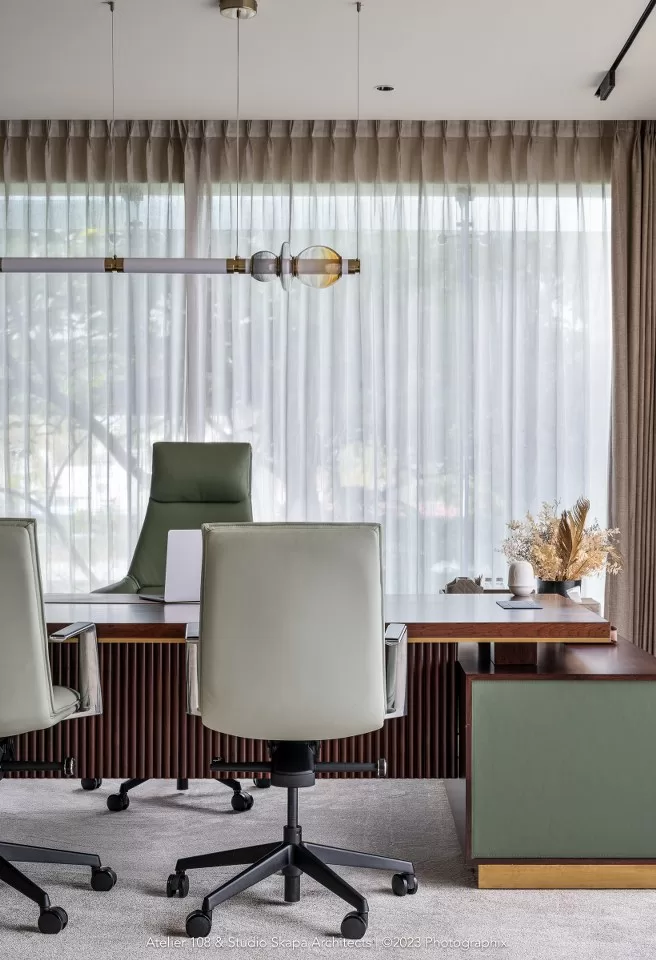
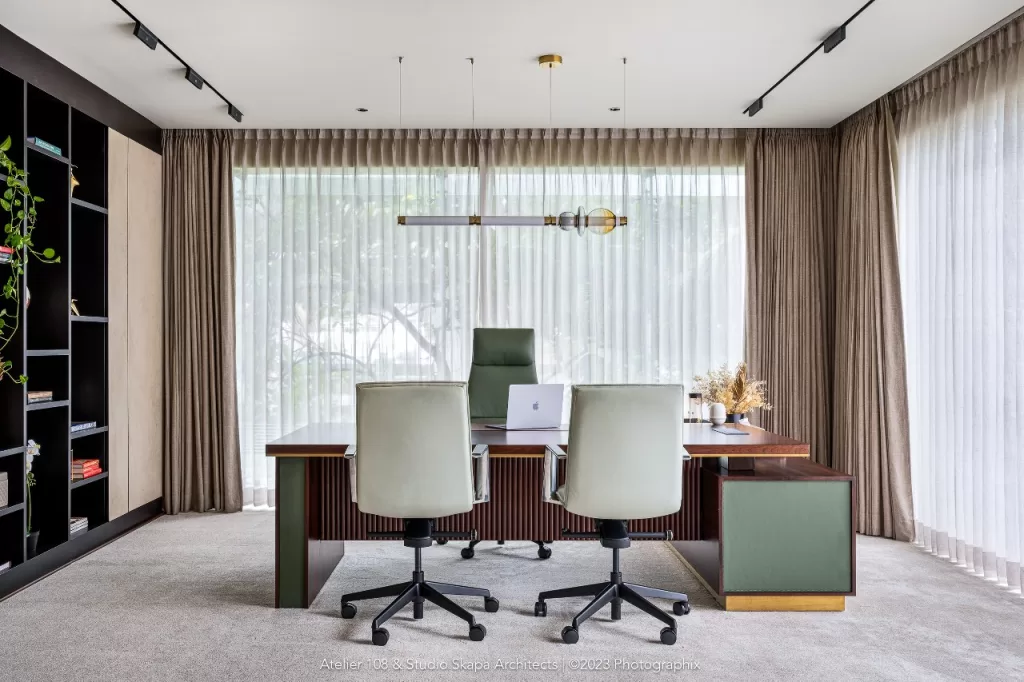
The spaces are adorned with plush furnishings, wooden shelves, and carefully chosen colour palettes.
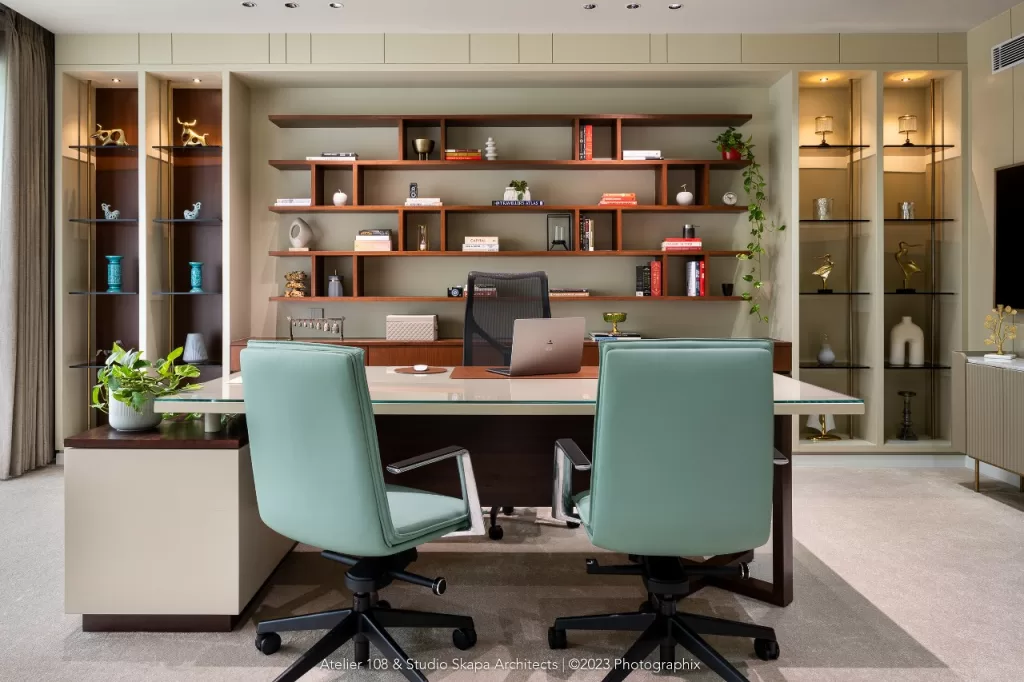
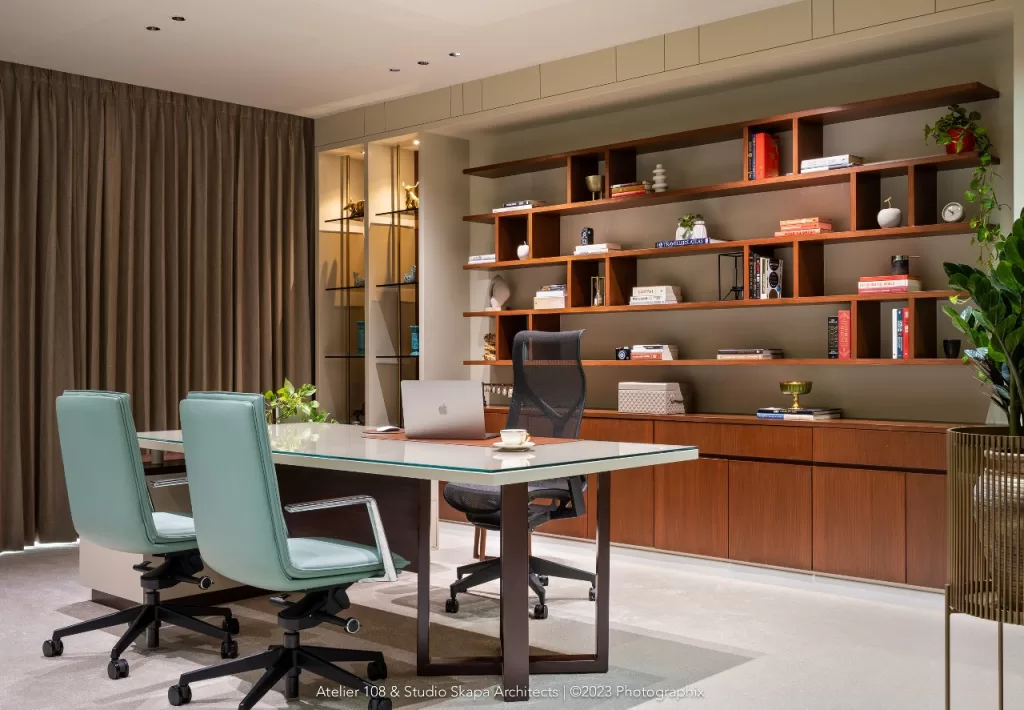
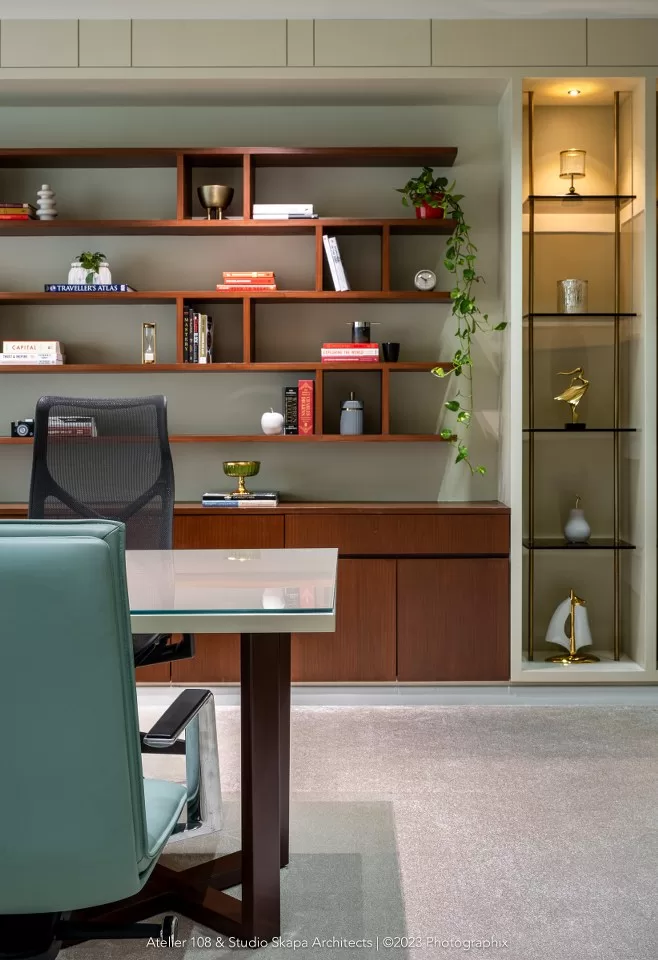
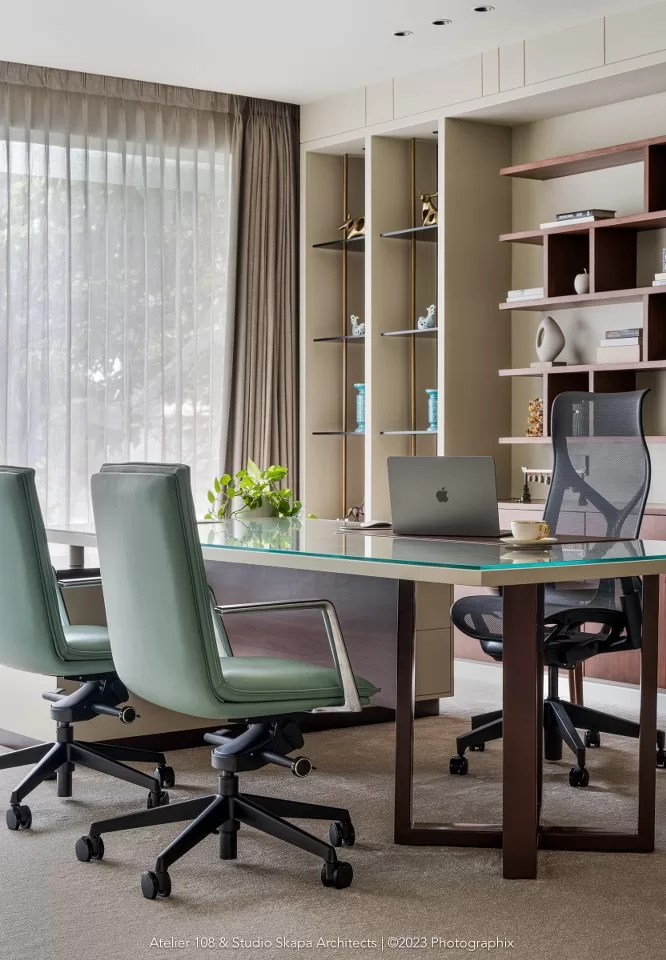
The corporate office concludes with a lavish buffet space, VIP dining area, high seating with a ‘U’ shaped bar table, kitchen, pantry, and a semi-open terrace.
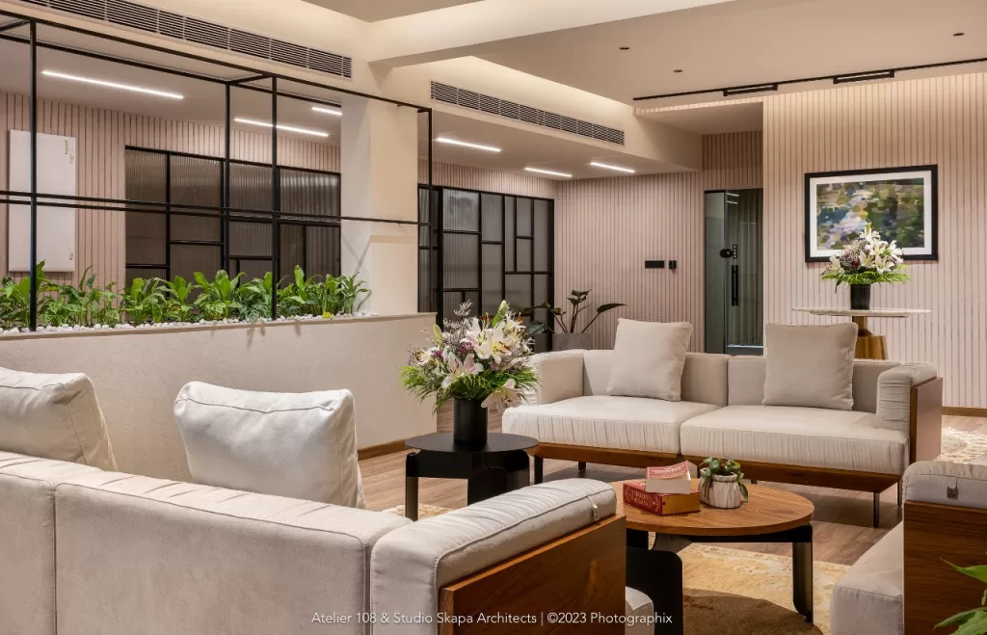
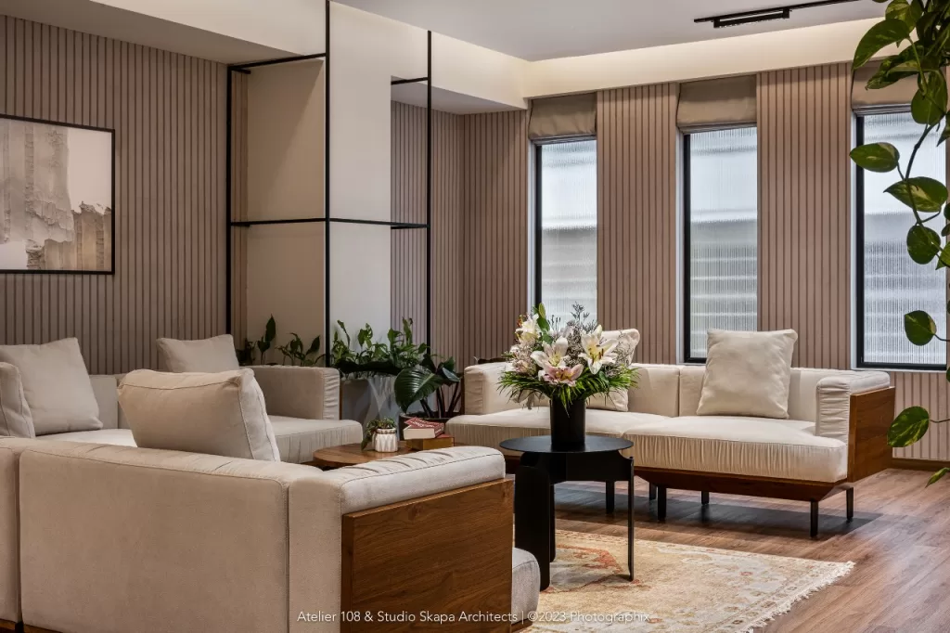
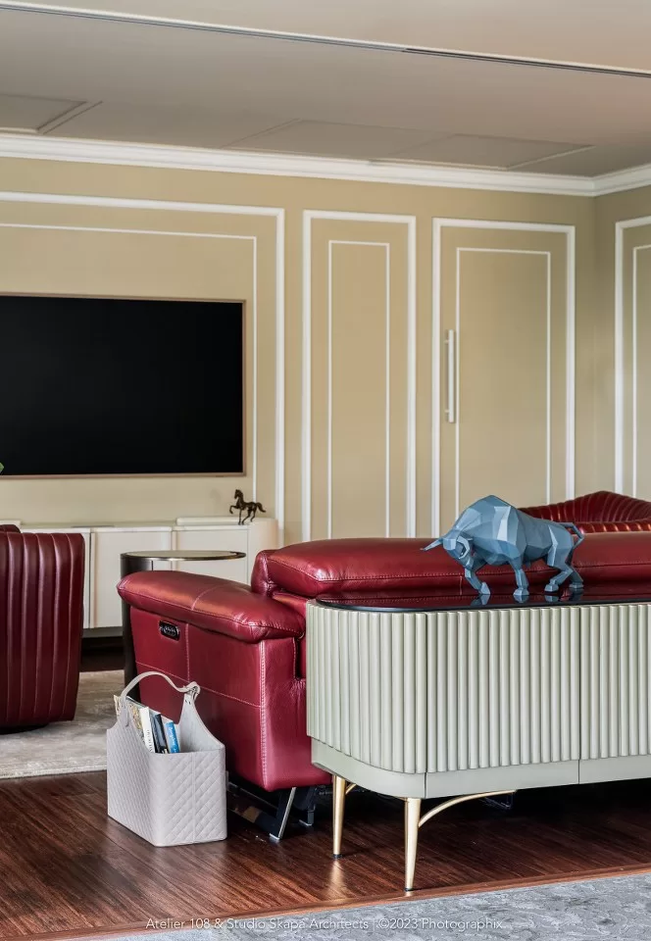
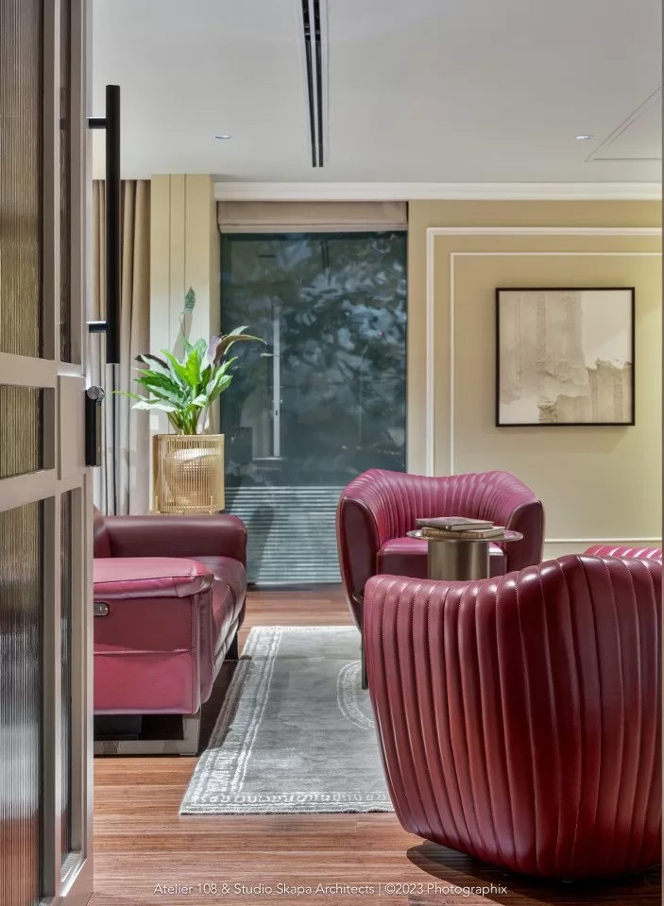
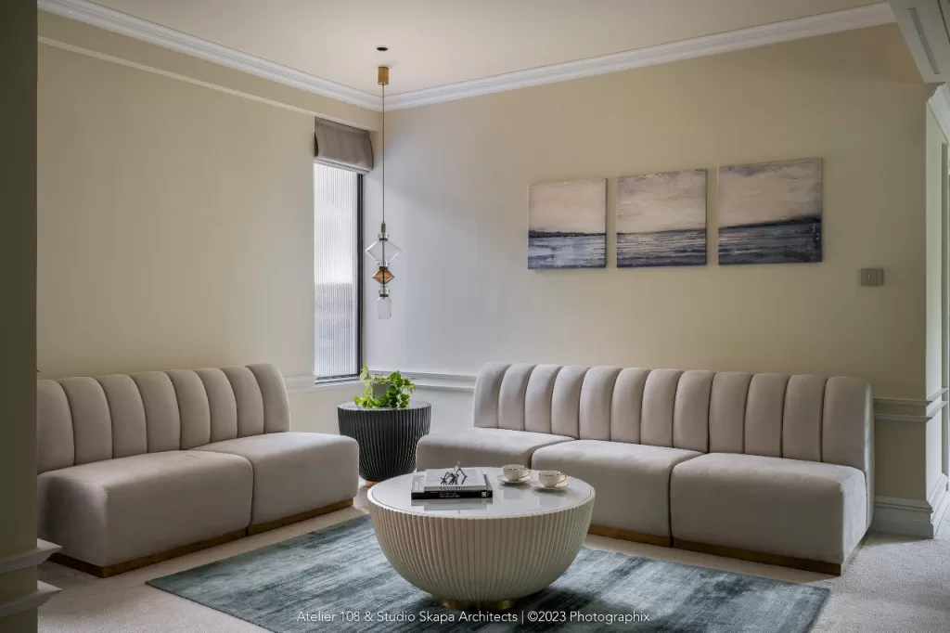
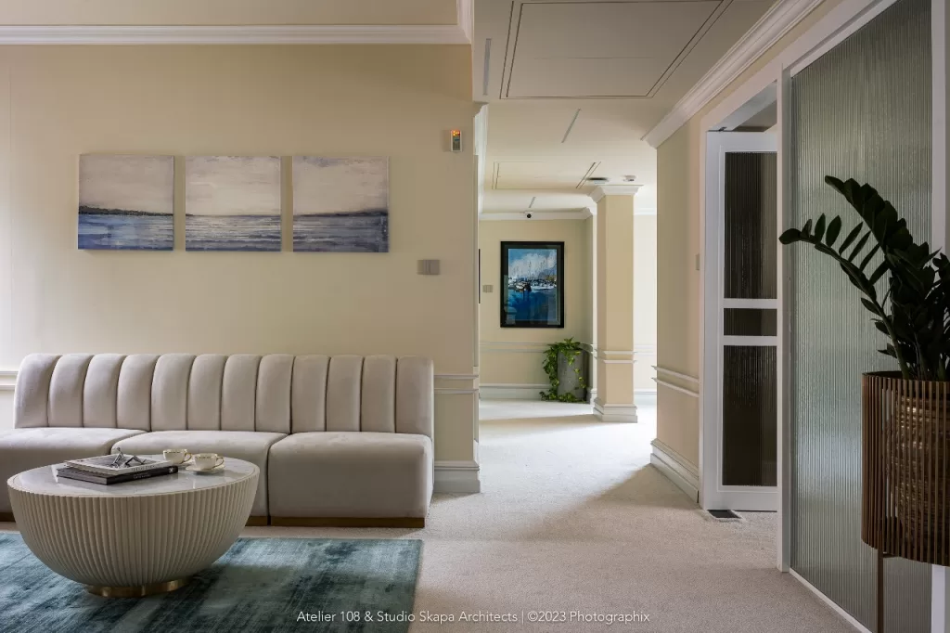
Meghana Foods’ corporate office stands as a design experience, captivating visitors with its grace, allure, and the meticulous attention to detail that transports them to different worlds with each space they enter.
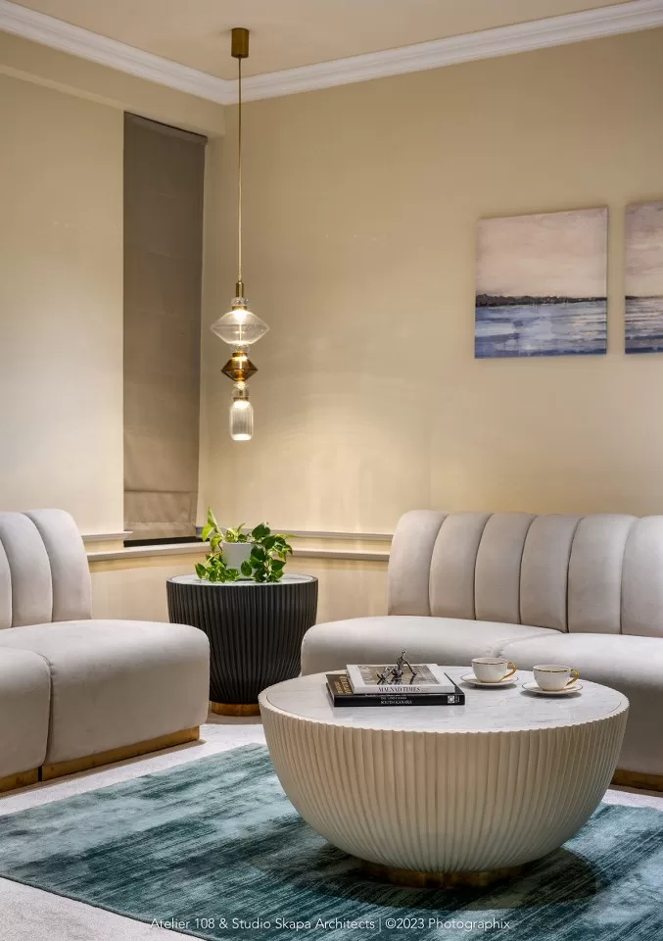
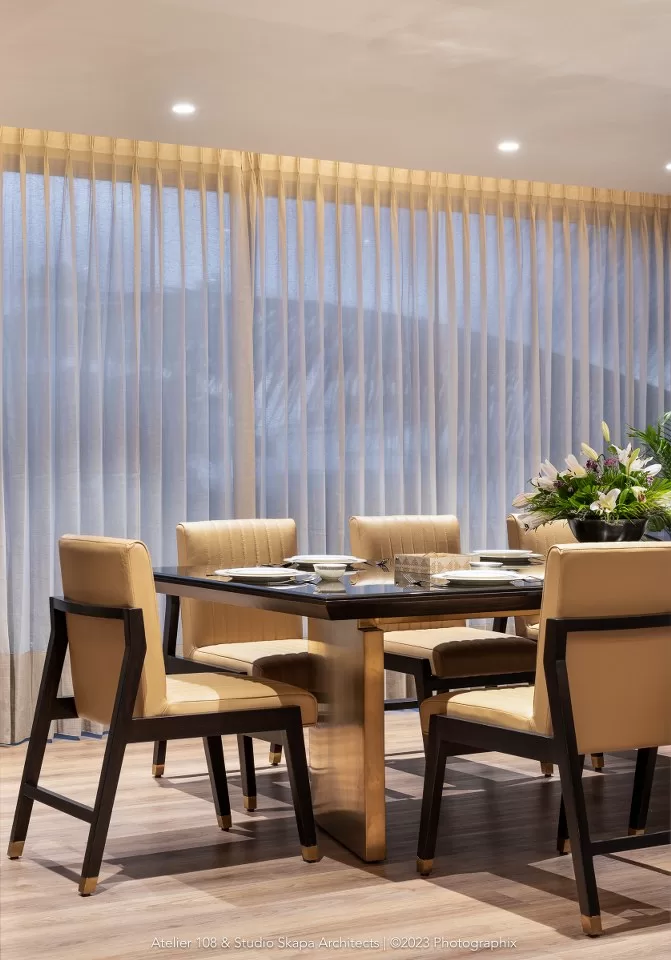
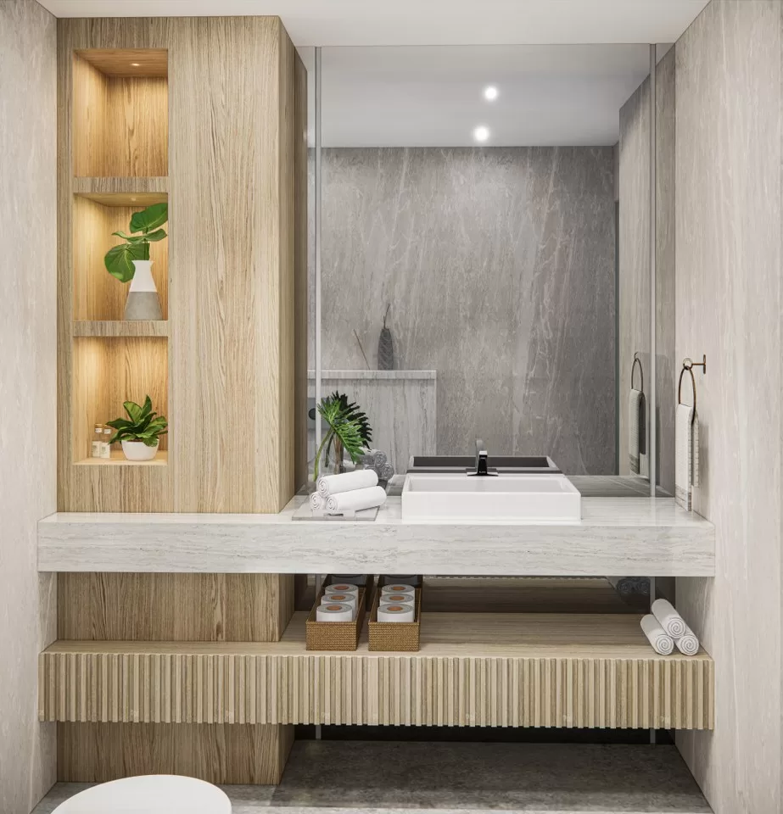
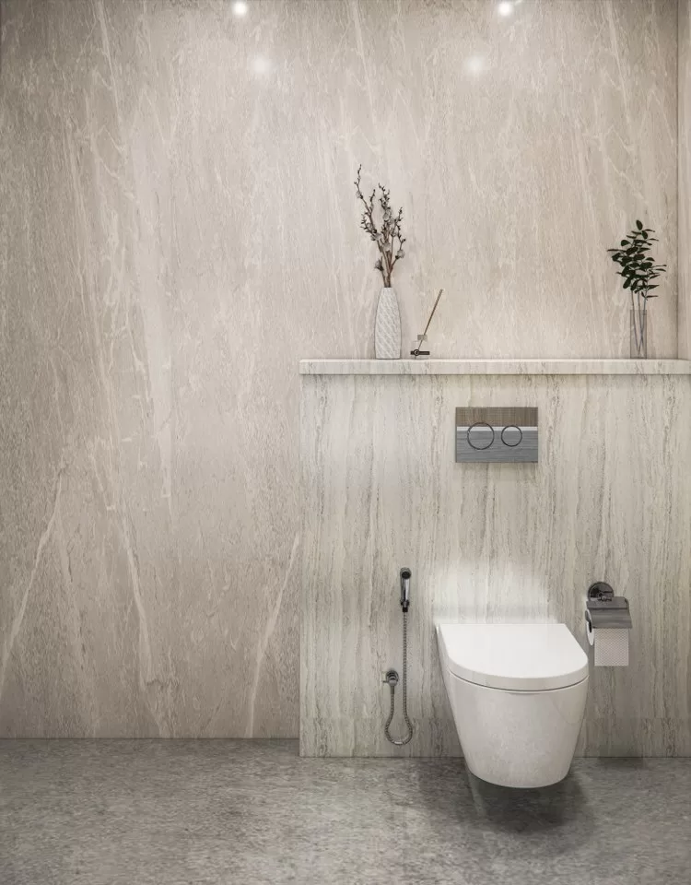
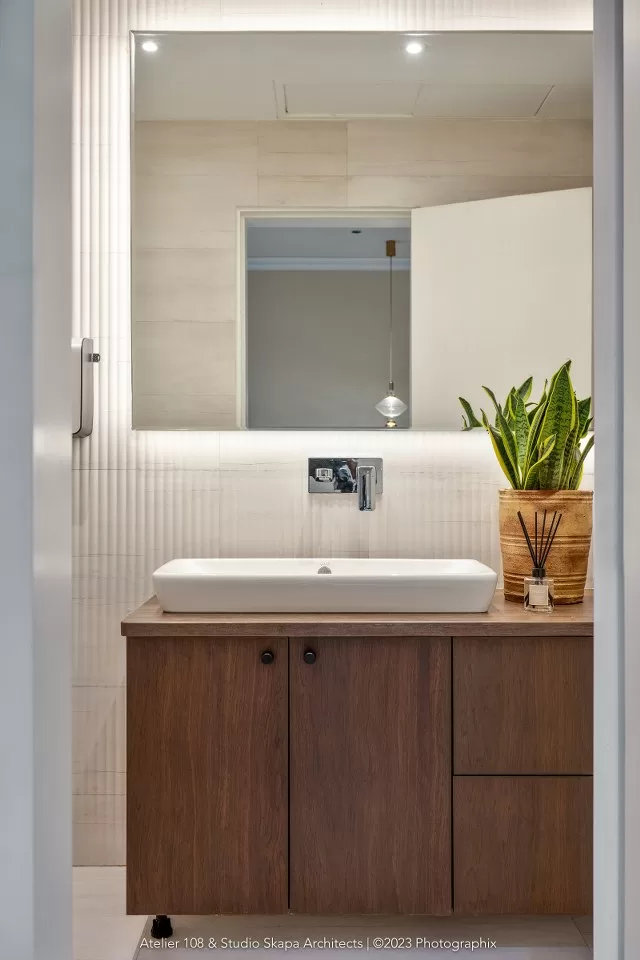
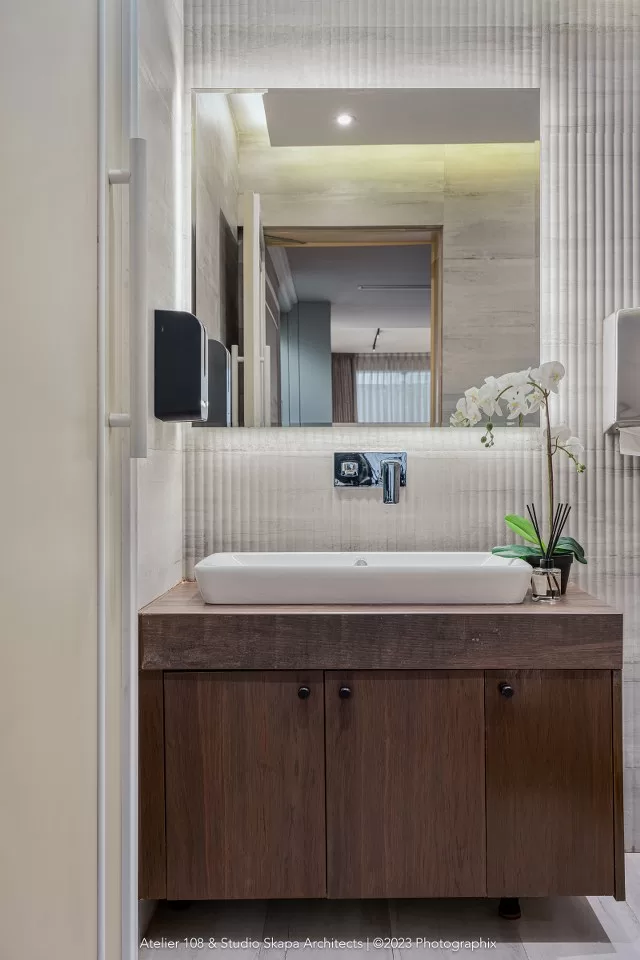
Fact File
Designed by: Atelier 108 & Studio Skapa Architects
Project Type: Office Interior Design
Project Name: Meghana Foods Corporate Office
Location: Koramangla, Bangalore
Year Built: 2023
Duration of the project: 6 Months
Project Size: 10000 Sq.ft
Project Cost: 3 Crore
Principal Architects: Anusha Arun & Charita Kishore
Photograph Courtesy: Parth Swaminath
MEP & HVAC Consultants: Rehman
Products / Materials / Vendors: Finishes – ICA and Asian Paints / Wallcovering / Cladding – Texture paints / Construction Materials – Modular fixed furniture / Lighting – endo + pasolight + Light square Doors and Partitions – Hafele / Sanitaryware – Vitra / Facade Systems – Fundermax / Furniture – Featherlite + ovion / Flooring – Infinity / Kitchen – Elements Kitchen / Paint – Asian Paints Artefacts – Lladro, versace, Modern quests, Westside / Hardware – hafele

Firm’s Website Link: Atelier 108 & Studio Skapa Architects
Firm’s Instagram Link: Atelier 108 & Studio Skapa Architects
or Similar Projects >>> This Mumbai Office is a Dashing Representation of a Fashion Fiesta
The post Luxurious Design At Meghana Foods Corporate Office | Atelier 108 & Studio Skapa Architects appeared first on The Architects Diary.




No Comments