28 Mar The BSF Headquarter Is A Blend Of Contrasting Surroundings | Triangle Designs
The BSF Headquarter is a blend of contrasting surroundings. It comprises of the office building and industrial plant, which is in close proximity of GIDC, Umergaon which is an Industrial development zone. On the other hand, the plot is amidst the farmlands along with traditional houses. The construction of the office building and industrial plant is under phase one in 2021 and further extension to the industrial plant in phase two.
The BSF Headquarters Is A Blend Of Contrasting Surroundings | Triangle Designs
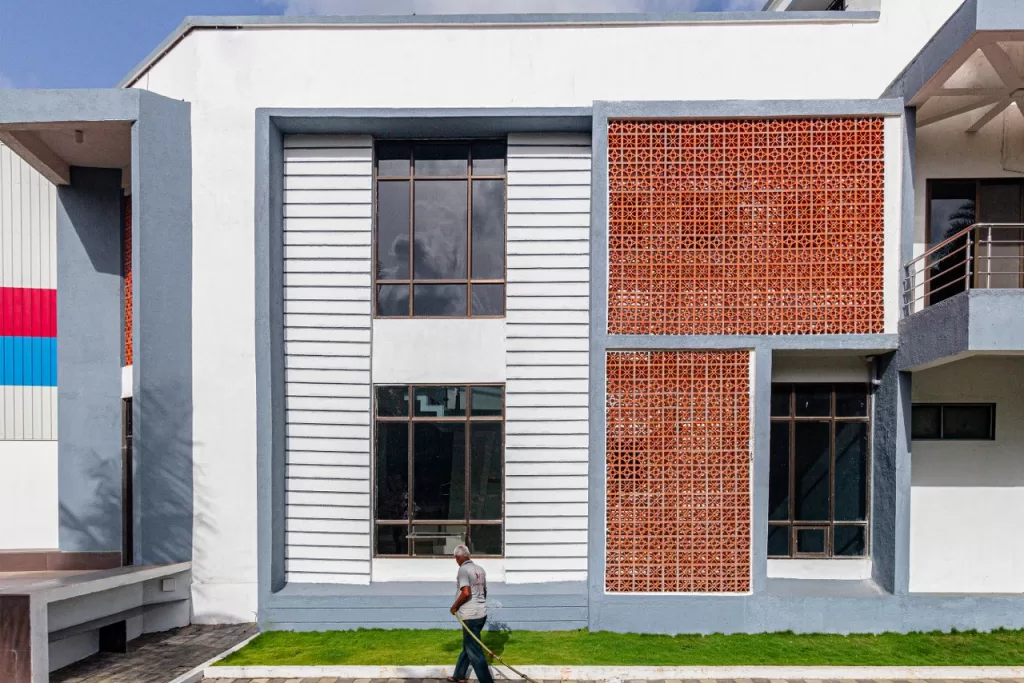
The office building project is a majestic structure that sits on a sprawling 11,000 square meter plot of land. It connects to an industrial plant that specializes in the production of FRP tanks, and boasts two functional spaces – an office area and a manufacturing unit.
Exterior Facade
The office area covers about 4750sq. ft., providing a professional and comfortable workspace for the different functional groups working in the establishment. The factory, which spans approximately 65000sq. ft., is a hub of productivity and innovation, dedicated to the manufacture of top-quality FRP tanks. The building seamlessly integrates form and function, offering a unique and harmonious blend of industrial and office spaces.
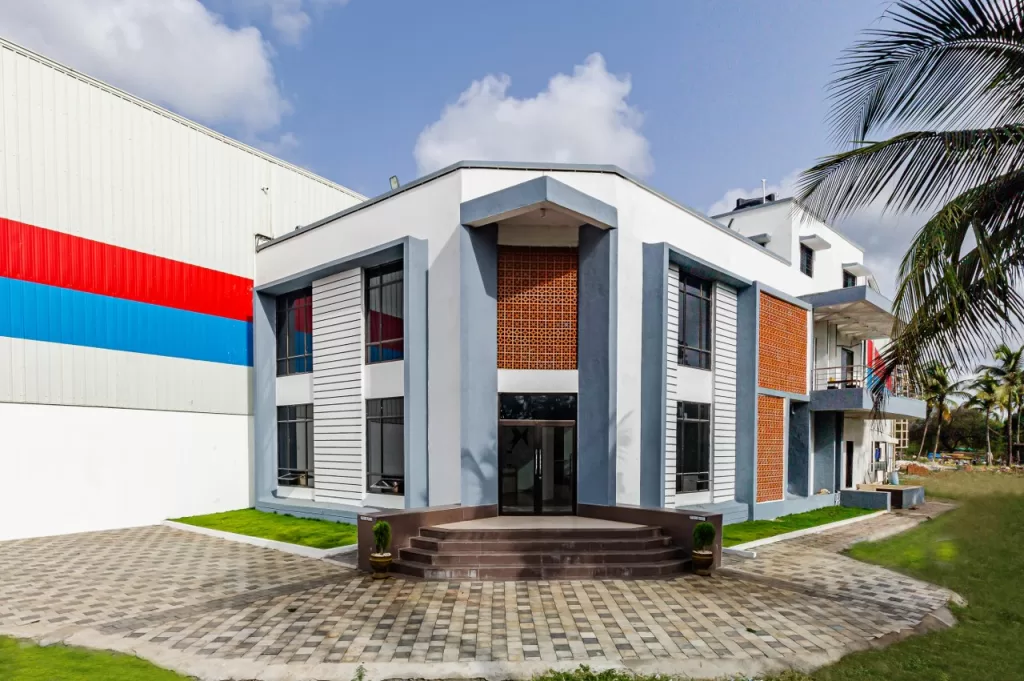
The unique shape of the BSF Headquarter site, with its funnel shape, and the need for vehicle movement on the site influenced the orientation of the structure and the placement of parking areas. Founder Ar. Prathamesh Naik inclined towards following the principle of form following function, with the layout and features of the building determined by its intended use and the requirements of the site.
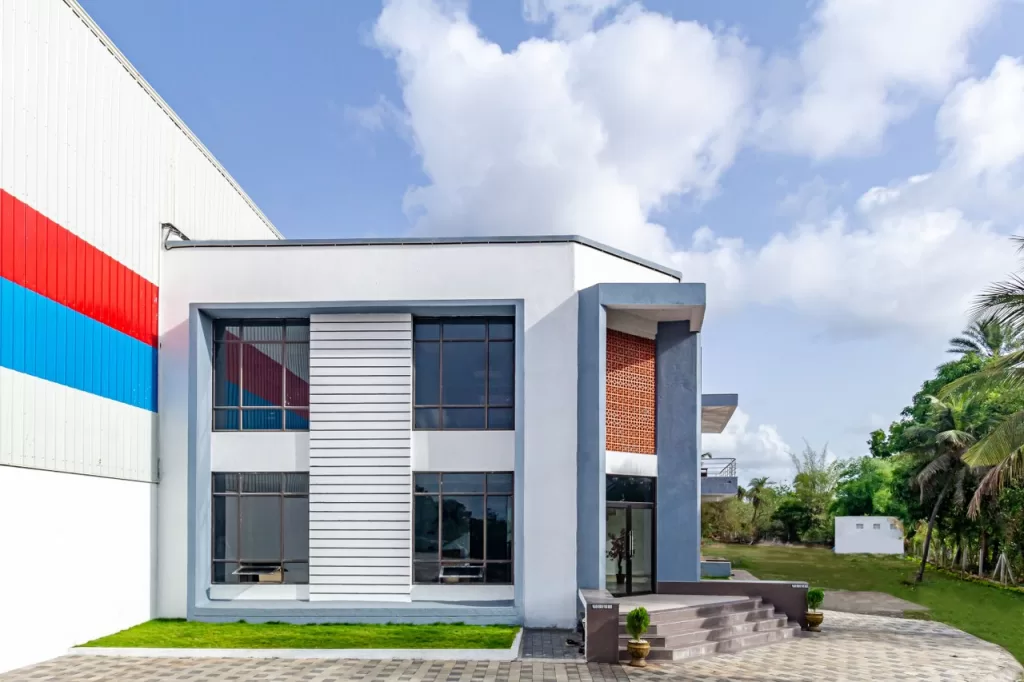
The office spaces and the factory working staff spaces separates in a way that they have a non-obstructive movement path with a separate entry and exit. The office building connects to the industrial unit on two sides for ease of monitoring over the factory work process. Linearity in design create a sense of order, balance, and structure, as well as to emphasize the connection between different parts of a building and the site. Linearity in form of material, color, features is also a striking feature on the structure.
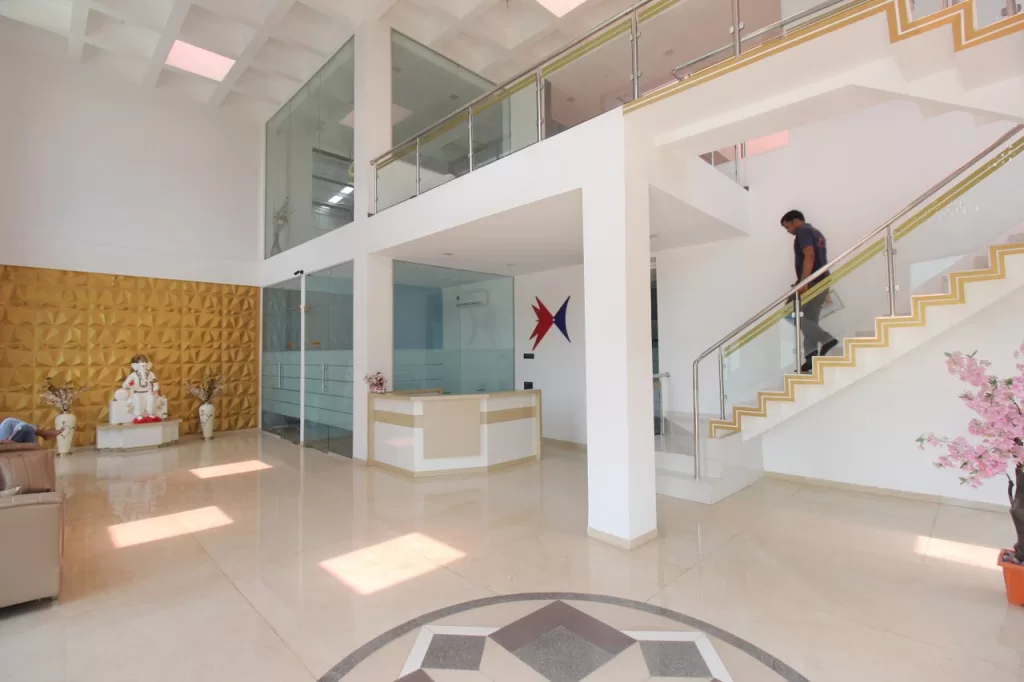
The double height lobby area and reception gives a grandeur feel on entering the office and also represents core program i.e., Industrial unit.
The Office Building
Different office spaces are planned on the first floor towards the periphery along with the balcony. It overlooks the industrial plant (production area) and keeping the central space open with landscaping in the center creating a courtyard which ventilates the double height entrance lobby and the central courtyard. The courtyard plays a vital role in separating the spaces. The design seeks to ease the work life of the people working in the factory and office by creating conversational/ interactive spaces and open interiors.
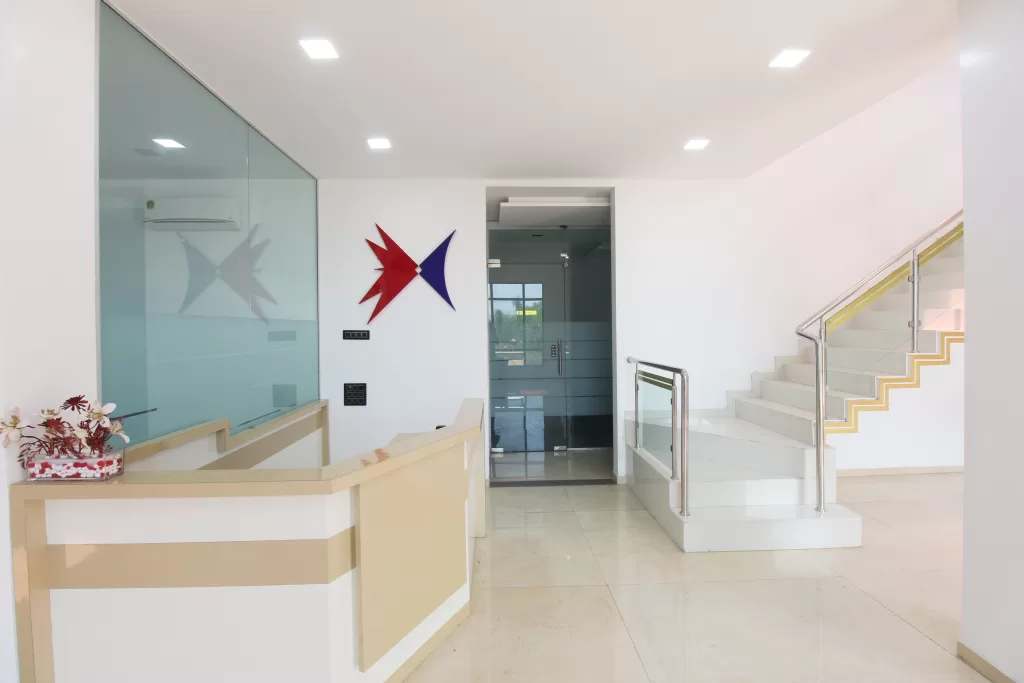
The Industrial Unit
As an industrial plant has multiple work areas, it houses a range of employees, from Fabricators to workers to laboratory experts and housekeeping. Team triangle designs have tried to achieve the quality of connectivity between space in planning for separating different activity areas according to their importance and needs. The factory has a manufacturing area, factory storage area, offices, conference room, and a laboratory
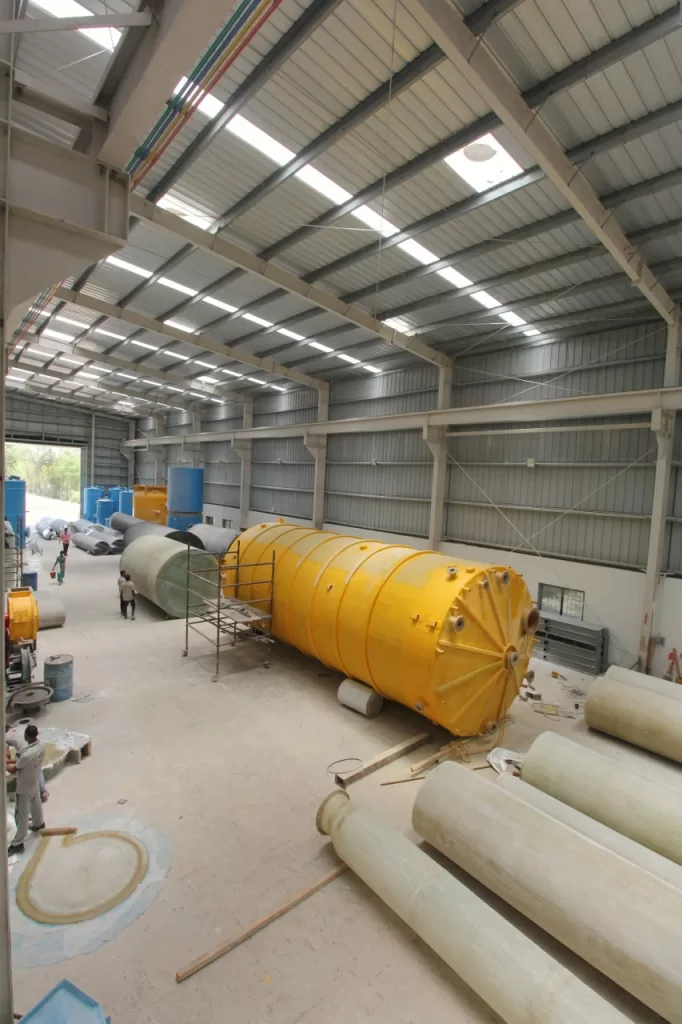
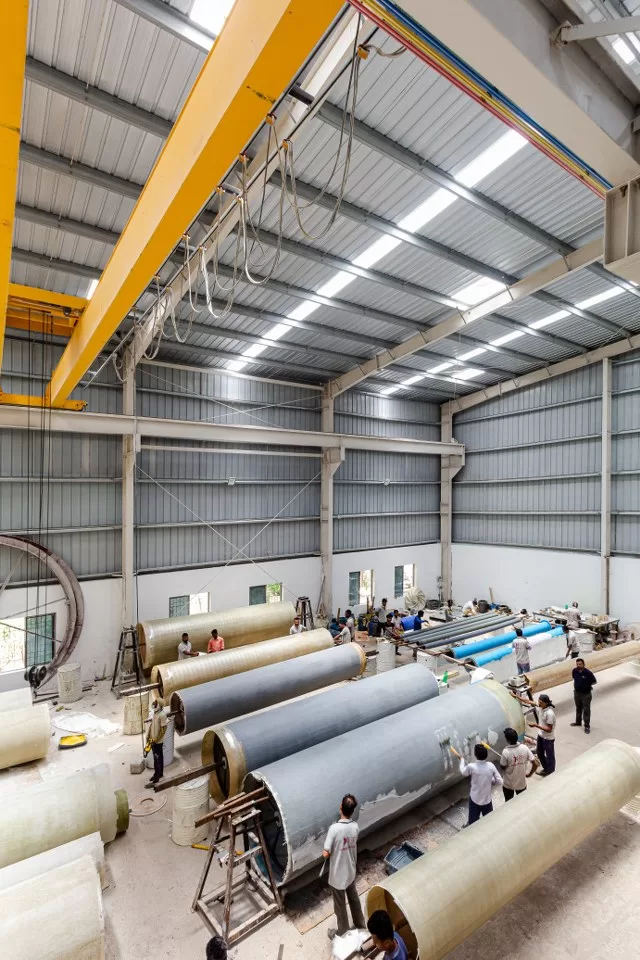
Waffle Slab And Jali
The terracotta JALI above the entrance door creates a beautiful play of light and shadows on the floor during the day. Additionally, there is a play of light created in certain voids of the waffle slab in the ceiling of the lobby area, which becomes a skylight.
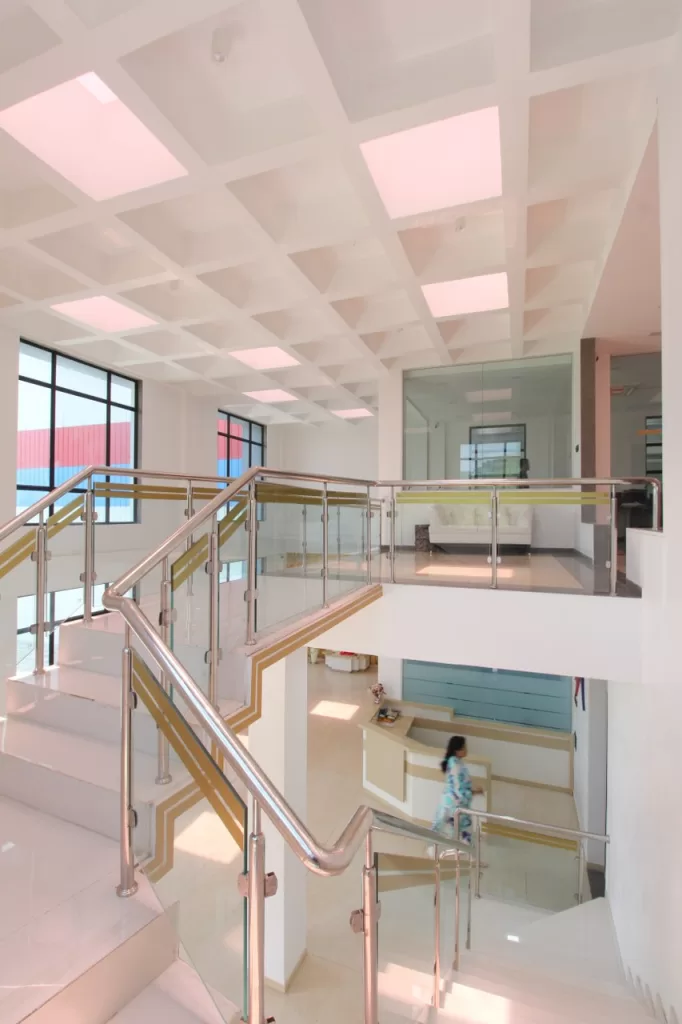
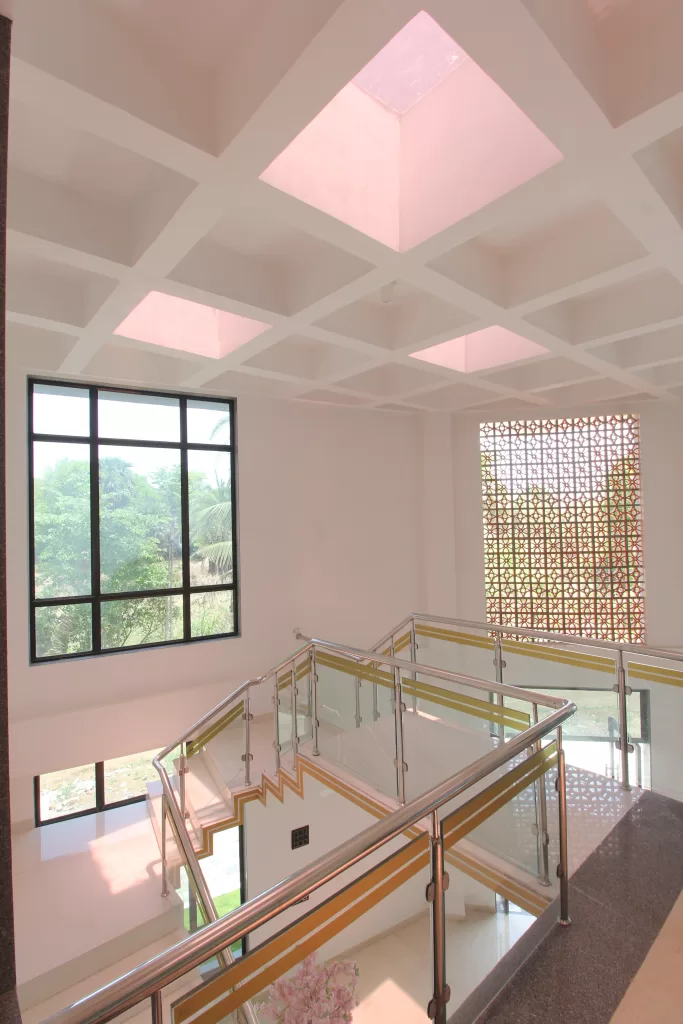
The space is naturally lit throughout the day and attribute towards making the structure energy efficient is considered for the wellbeing of the structure as well as the surrounding
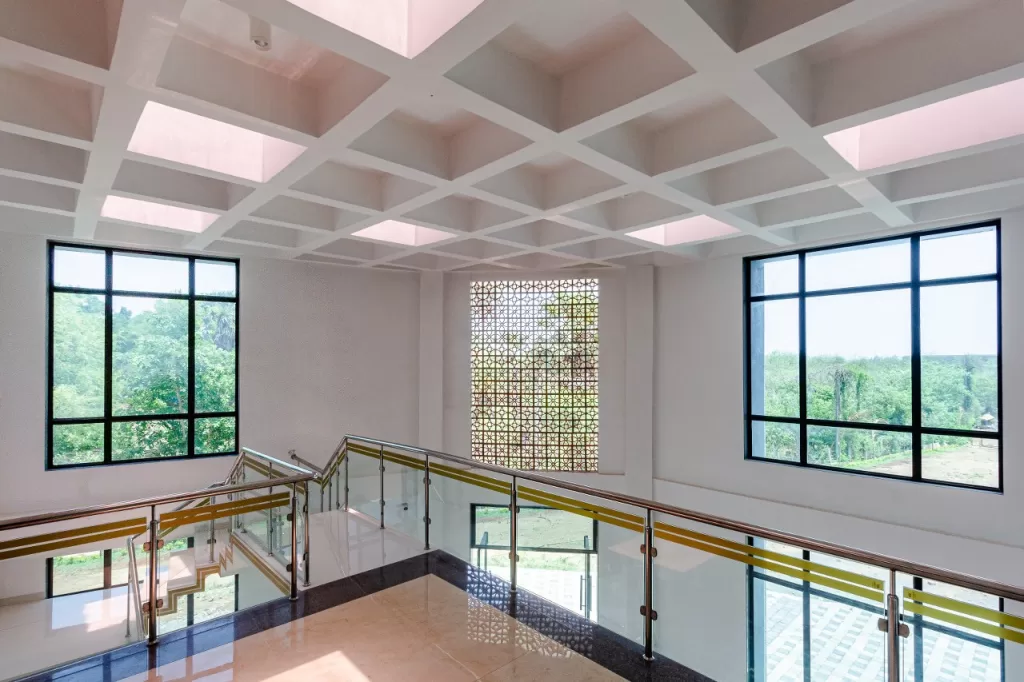
The design of the BSF Headquarter seeks to solve the problem of consumption of excessive electricity in the office building as well as the factory area by providing sky light bands in the roof and providing vents for proper flow of air.
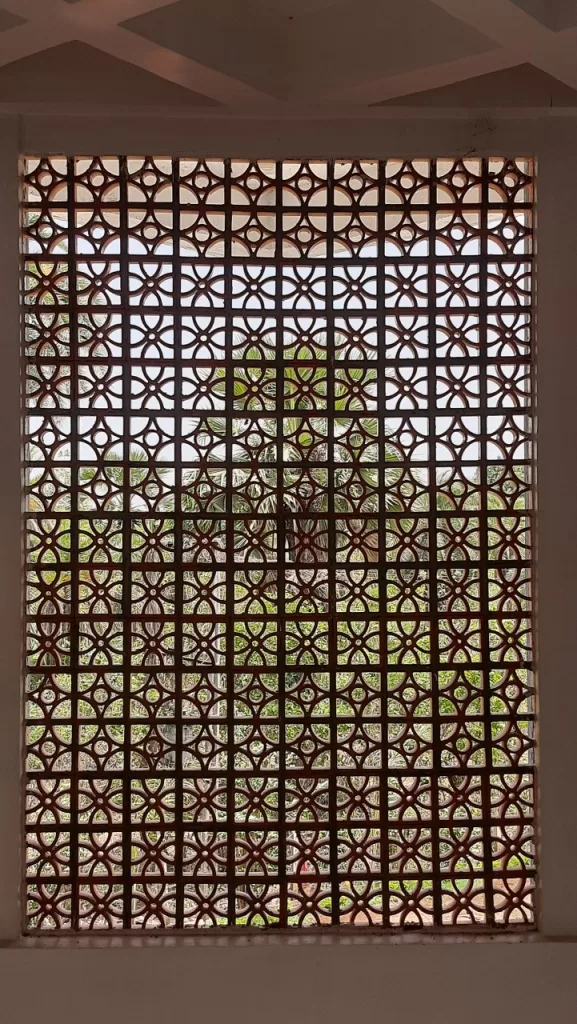
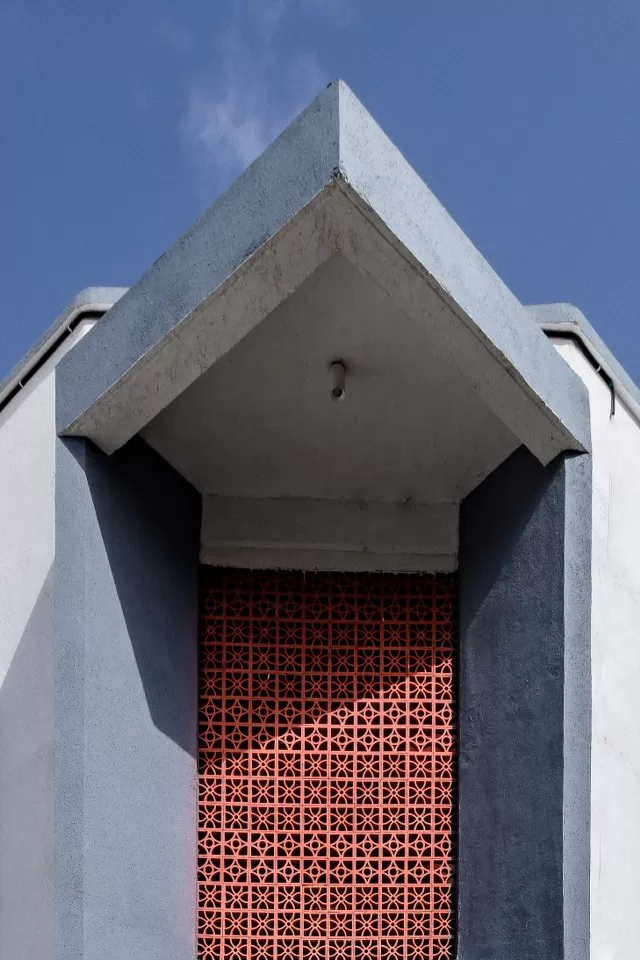
Vastu Shastra
The exterior zoning and the internal planning of the BSF Headquarter are done considering the ANCIENT INDIAN Vastu Shastra principles under guidance of our co-founder, Vastu consultant, Ar. Anagha P. Naik, as the client was keen on following the Vastu Shastra principles. The main challenge for Vastu compliant design in the industrial architecture context was to match the Tatwa of the site with the Tatwas of activities performed within the properties. The material, color therapies and patterns recommended as per Vastu Shastra are implemented in the design.
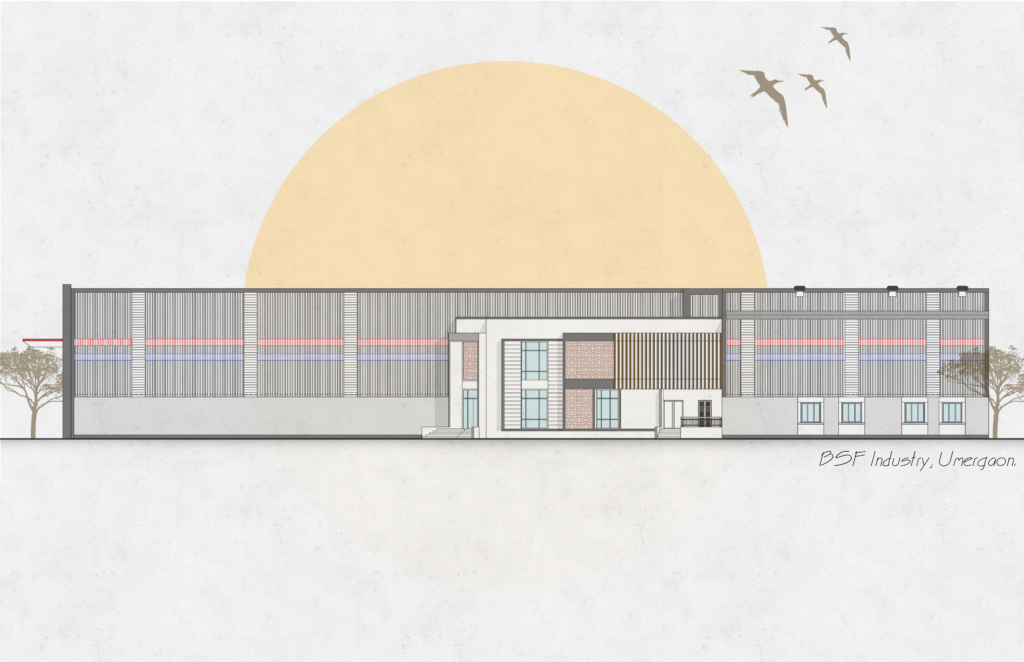
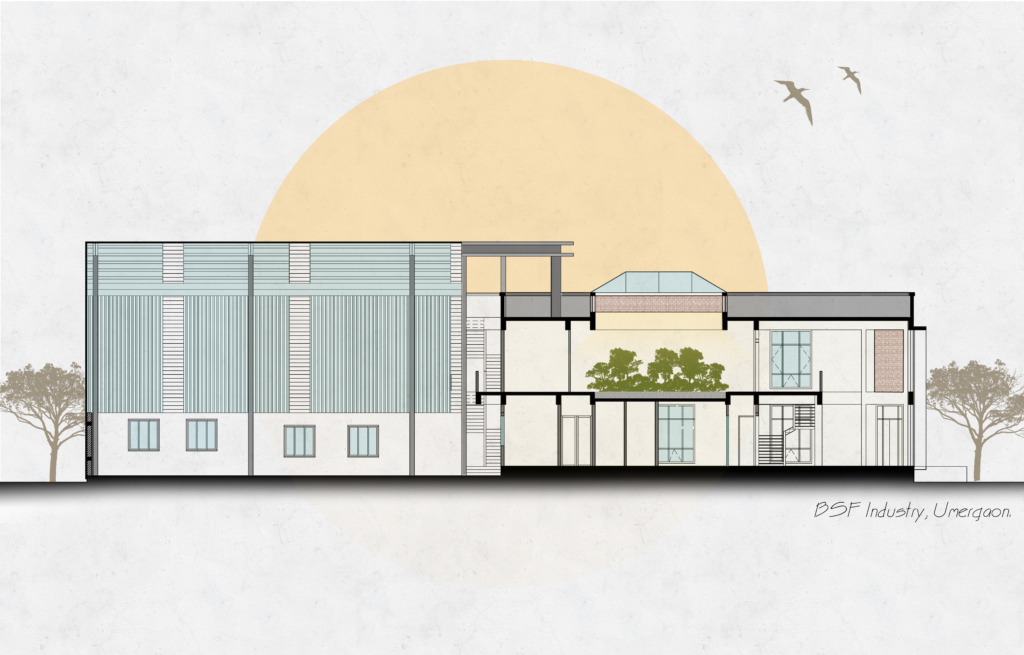
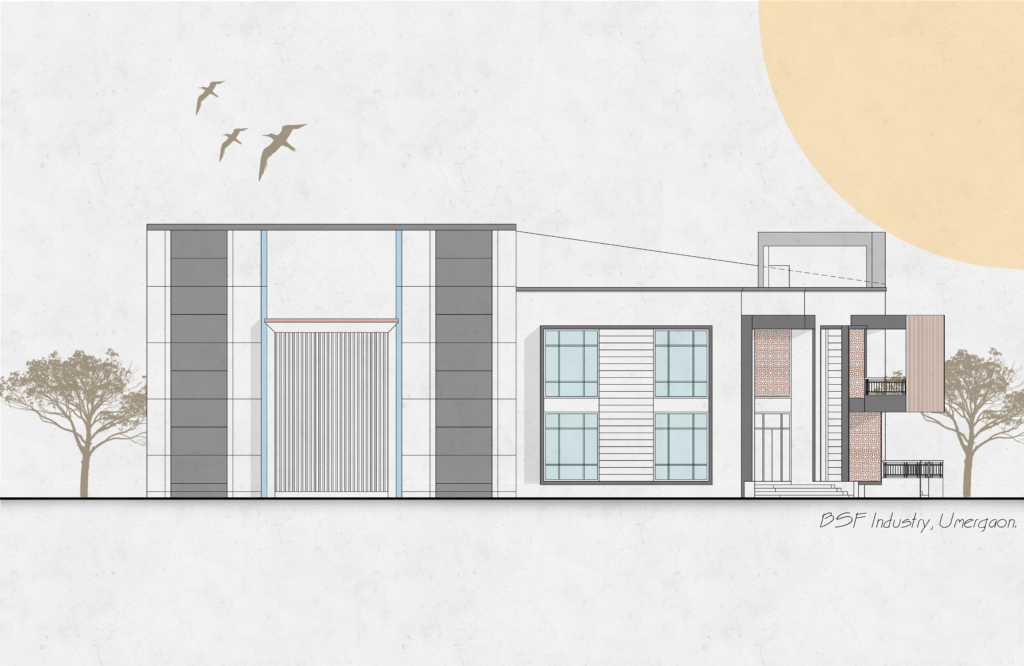
Fact File
Designed by: Triangle Designs
Project Type: Office Architecture & Interior Design
Project Name: BS PROJECTS- Office and Industrial Plant
Location: Umergaon, Gujarat
Year Built: 2021
Plot Area: 1,18,403 Sq.ft
Built-up Area: Office Area: 4750 Sq.ft. / Industrial Plant Area: 65000 Sq.ft.
Principal Architects: Ar. Prathamesh Naik & Ar. Anagha Naik
Photograph Courtesy: Ar. Prathamesh Naik
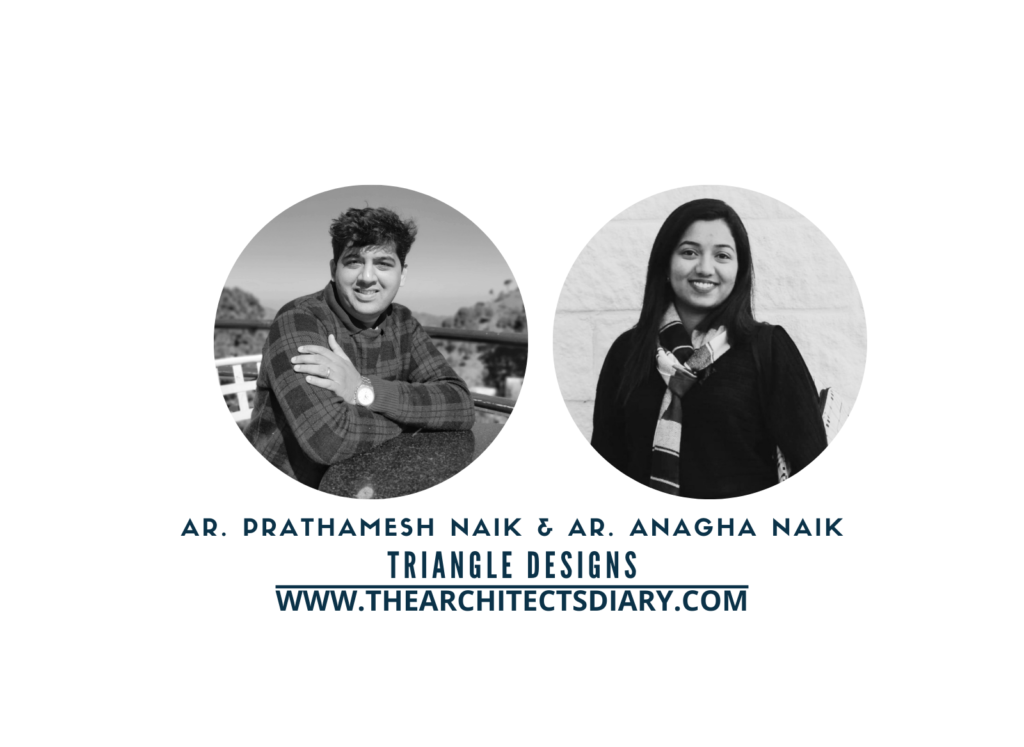
Firm’s Website Link: Triangle Designs
The Firm’s Instagram Link: Triangle Designs
Firm’s Facebook Link: Triangle Designs
For Similar Projects >>> The Office Walls Of Vornoid Offices Seamlessly Connect Indoor And Outdoor
The post The BSF Headquarter Is A Blend Of Contrasting Surroundings | Triangle Designs appeared first on The Architects Diary.




gsa ser list
Posted at 01:16h, 09 NovemberHowdy! This blog post couldn’t be written much better!
Reading through this post reminds me of my previous roommate!
He constantly kept talking about this. I’ll send this post to him.
Fairly certain he’ll have a very good read.
Thank you for sharing!!
Indira
Posted at 12:41h, 13 NovemberHi there! Do you know if they make any plugins to help with Search Engine Optimization? I’m trying to get my site to
rank for some targeted keywords but I’m not seeing very good
results. If you know of any please share. Thank you!
You can read similar art here: Eco wool