06 Apr The Tints and Hues of Grey Embrace this House in Mumbai | Conceptual Design Studio
The interior design of this 1250 sq. ft 3 BHK House in Mumbai in the bustling and quick paced city of Malad bathes in a minimalist approach with the tints and hues of grey. The client aspirations were quite minimal and precise. The design process was to keep a subtle yet timeless colour and material palette. The residence exudes a neat and luxurious aura.
The design speaks for itself while being true to the client requirements and emanating minimal luxury. A lighter shaded grey wall with lights invites the user into the passage. This leads to the mandir in the front. The shoe cabinet is a striking feature which allows for a clutter free design while being multi-functional and simple.
The Tints and Hues of Grey Embrace this House in Mumbai | Conceptual Design Studio
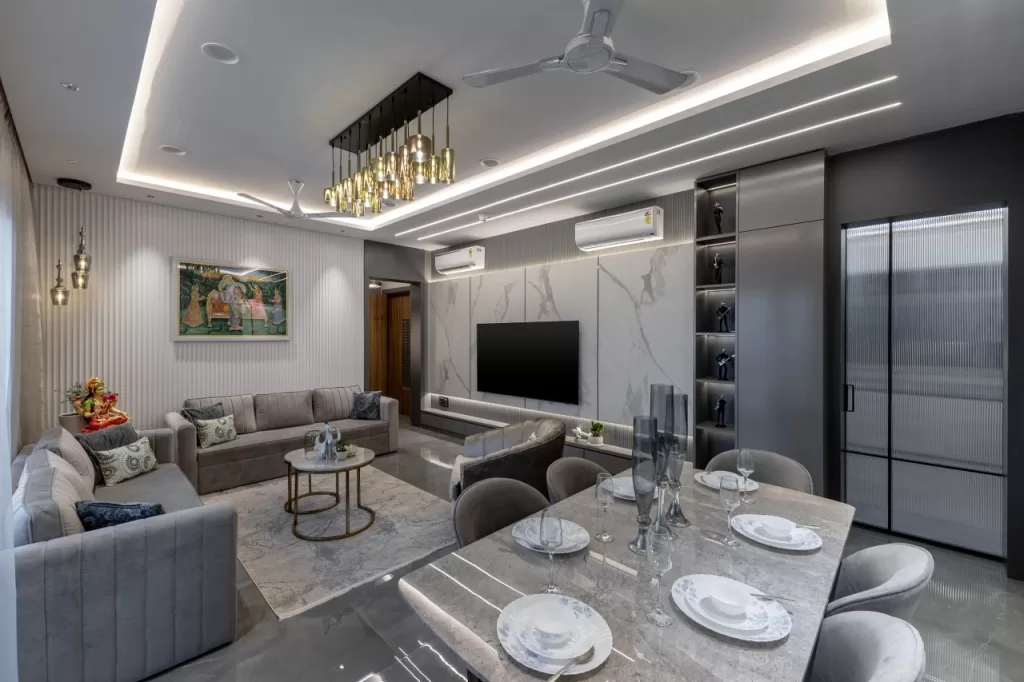
Living Room
The living room of this House in Mumbai, was a wide expanse of canvas to experiment with the settings of furniture, materials and textures. The team relocated the TV unit wall from its original location to facilitate a better quality of space. Additionally, exquisite attention to detailing was applied in its design, adhering meticulously to clients’ aspirations for a grand TV unit.
Light grey Satvario tiles adorn the sleek and minimal paneling for the TV. Moreover, the veins of the tiles flow gracefully in the darker shade of grey. The open display unit showcases a series of musicians, also, in the theme of black.
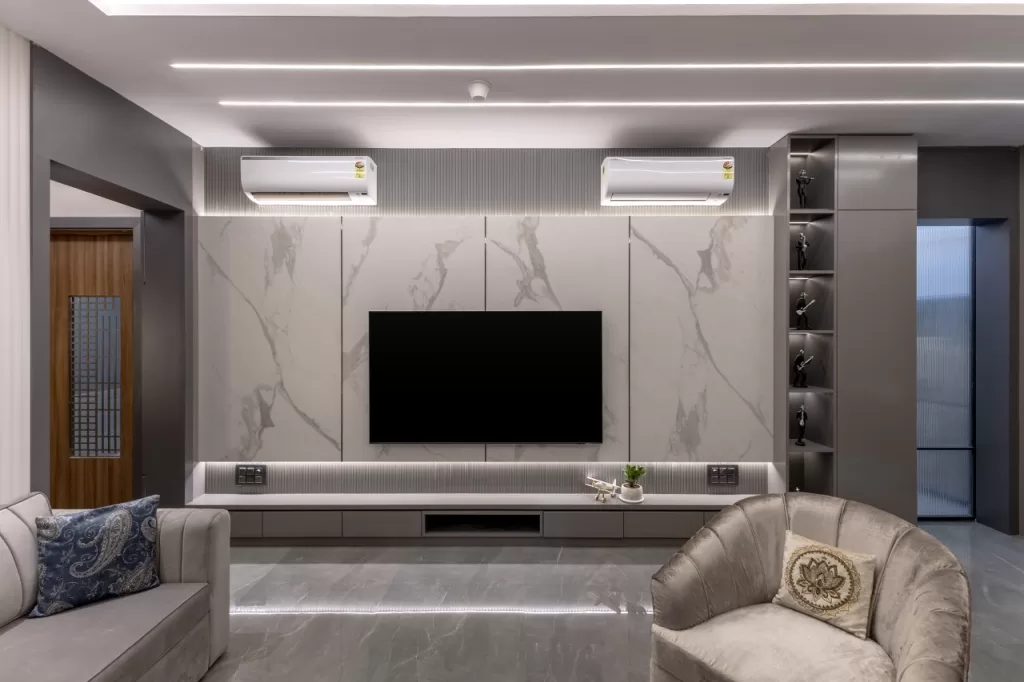
The living room is designed without hindrance from storage units, allowing the spaces to flow seamlessly. The plush furnishings in the living room are in the shades of grey with blue coloured cushions and curtains. This adds to the grandeur of the living room.
The artisan crafted the circular center table in the living room as a unique piece of art, carefully selecting the stone for its top surface. Moreover, it has an organic design to break the monotony of linear arrangement. Additionally, chandeliers and suspended lights in shades of grey have been added to enhance the design and the furnishings.
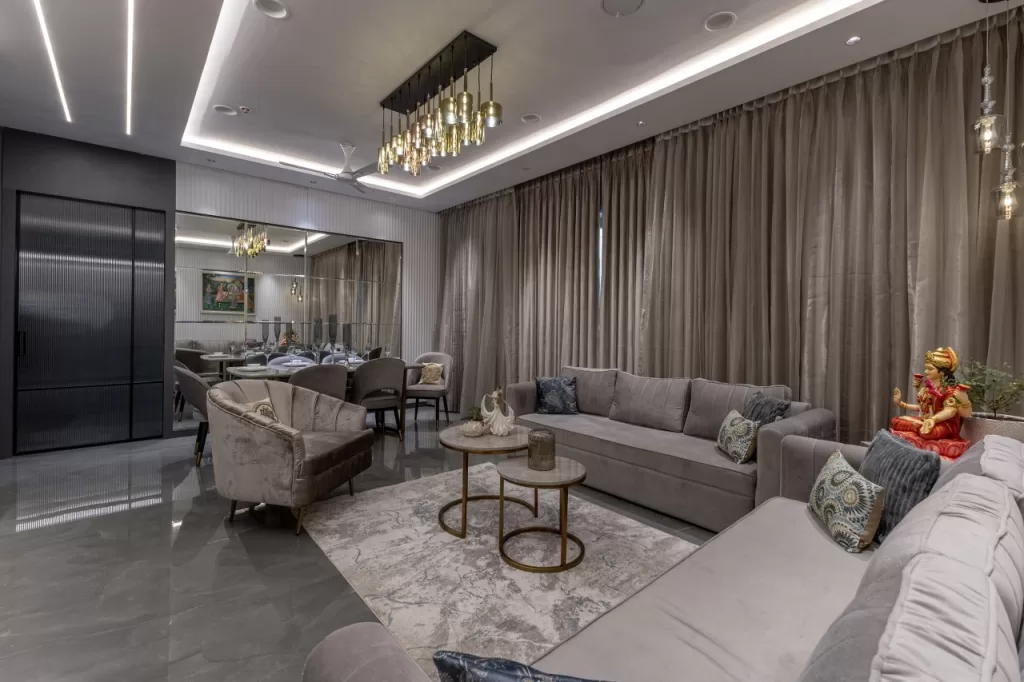
Dining
A six-seater dining table in sync with the stone from the center table of the living room adorns the dining area with the backdrop of a mirror paneled wall. However, the mirror paneled wall comprises a sliding door which was designed with various intricate technicalities.
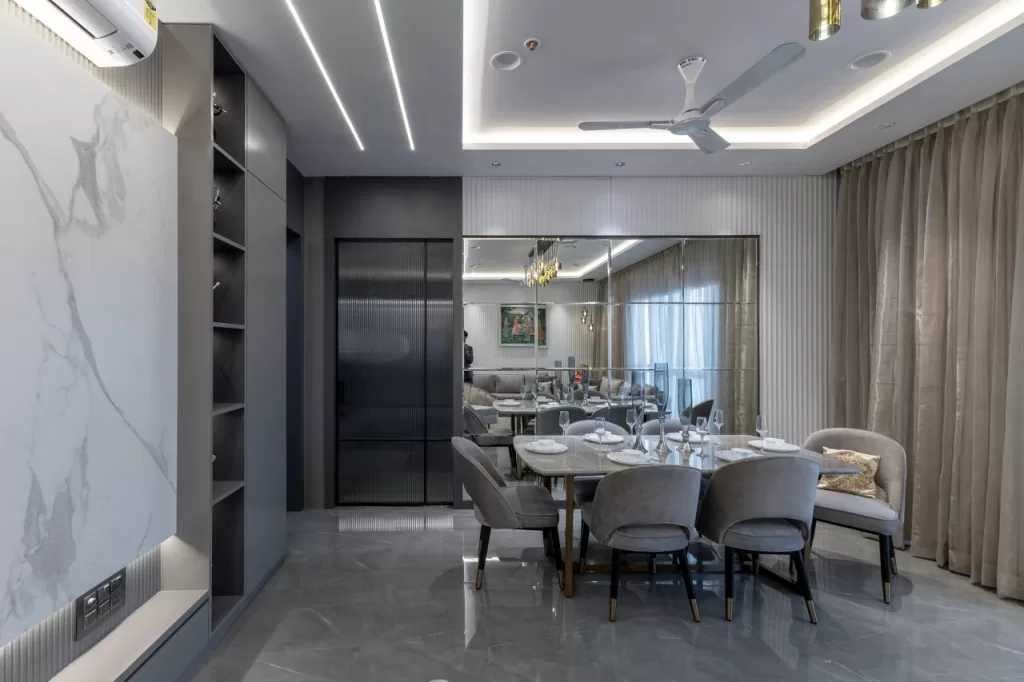
However, the wall stands out as the striking element of this abode with pristine clear glass reflecting the minimalist approach of this design.
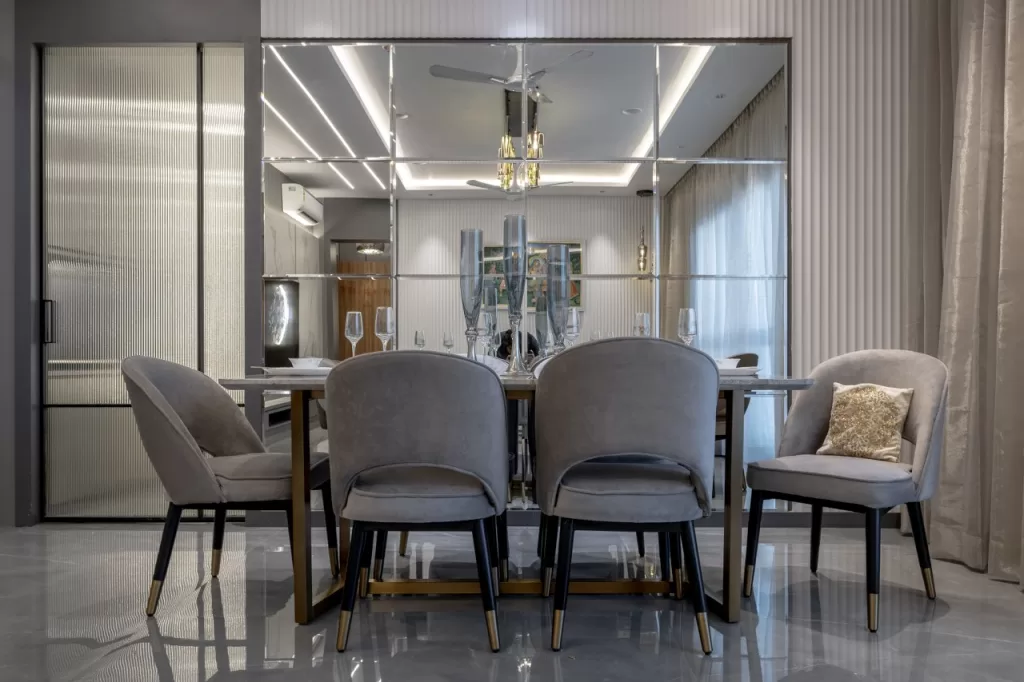
Kitchen
The kitchen with Quartz platform follows a strict decluttered concept with black profile glass shutters and laminates in the shades of grey. Sleek lines for the built-in handles for the entire kitchen, as a result, enhances the minimal design of the kitchen.
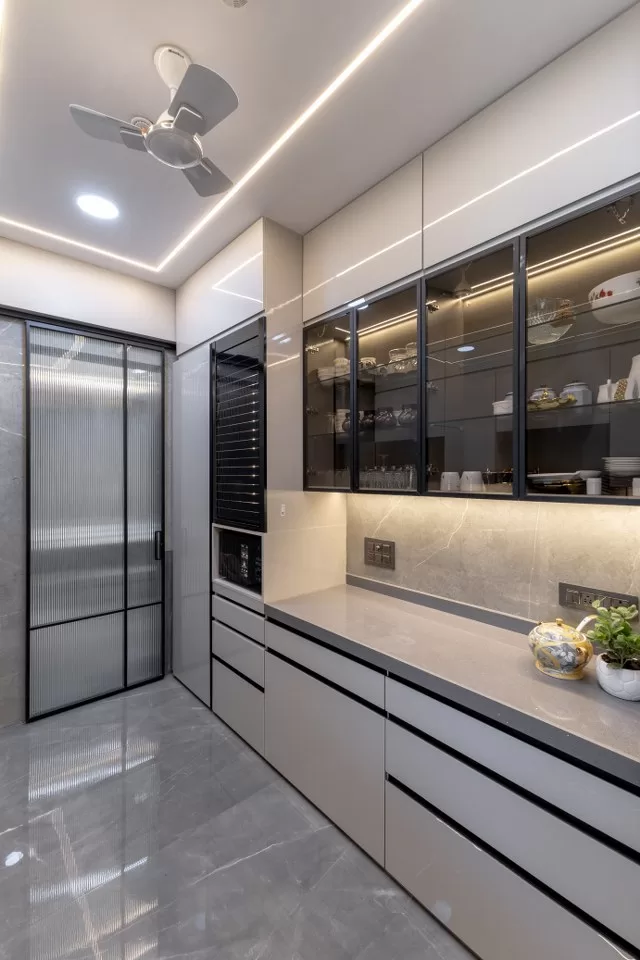
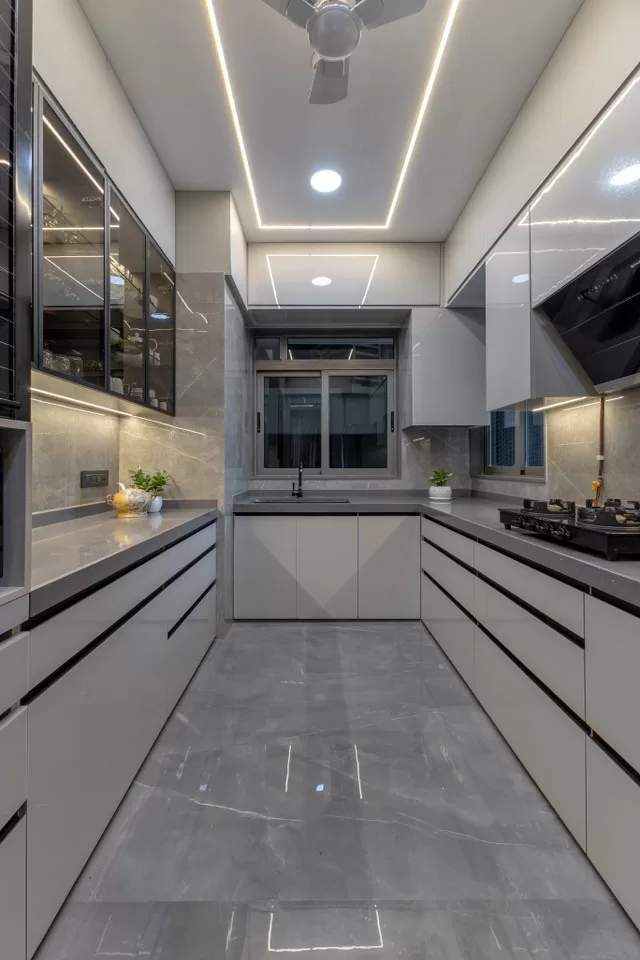
Additionally, vitrified tiles in the kitchen highlight the platform and cabinets above with its subtle presence. The kitchen adequately fulfills all requirements without hindering the overall decluttered concept. Flooring has been curated for the kitchen, living room and the passage to compliment the overall aesthetic.
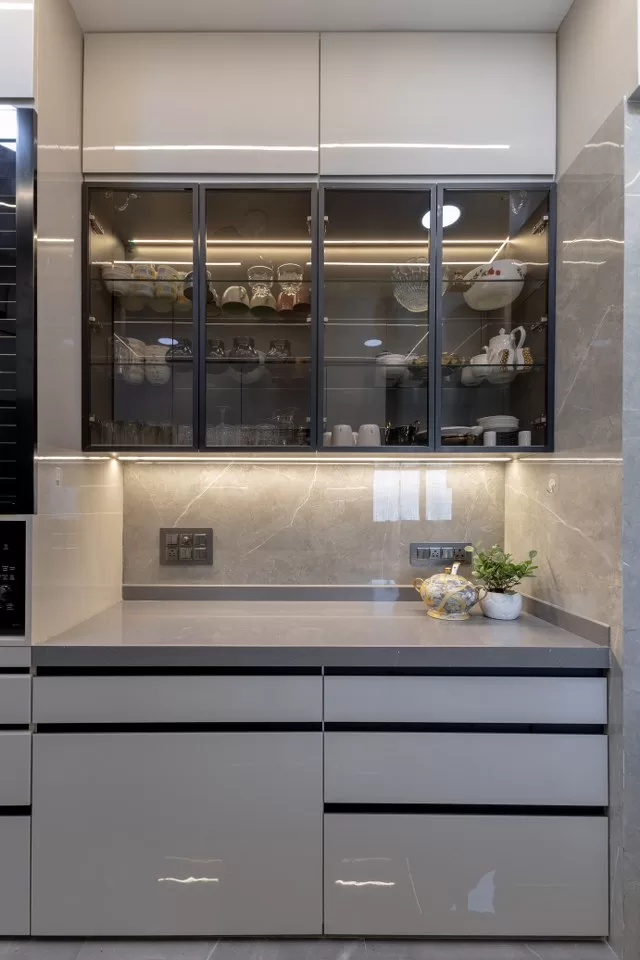
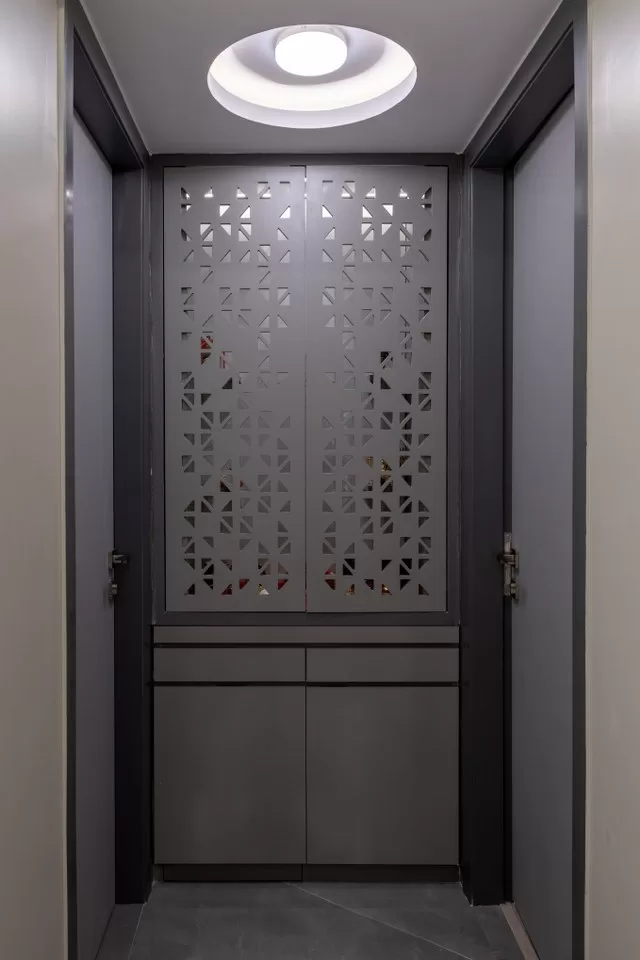
Master bedroom
Master bedroom breaks the stereotype of typical headboards with a unique design which consists of a composition of vertical panels of mirrors and laminates.
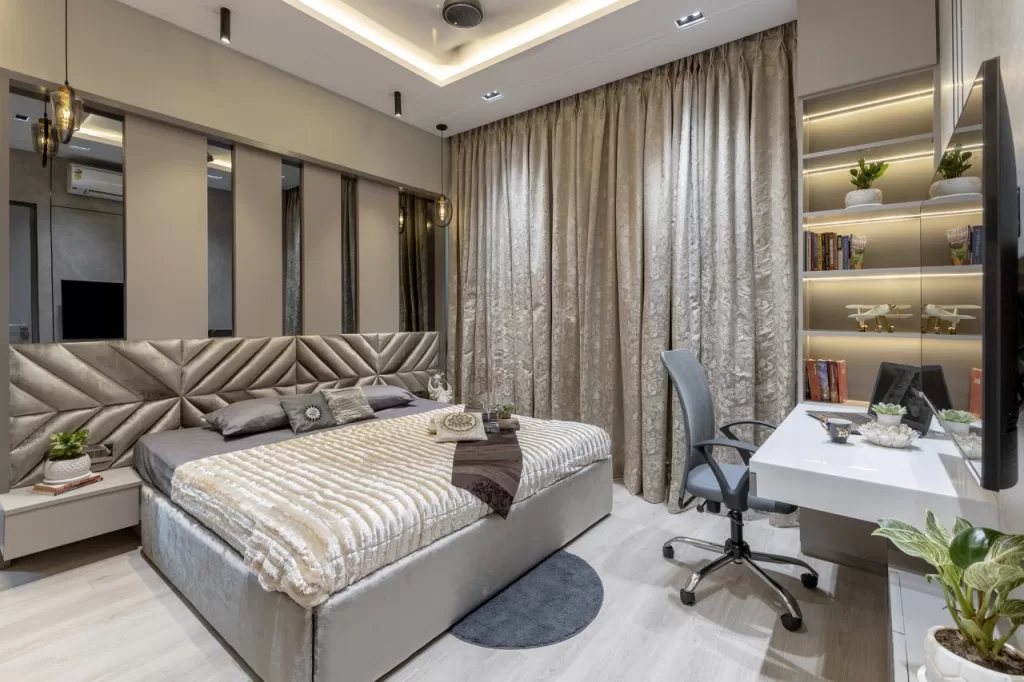
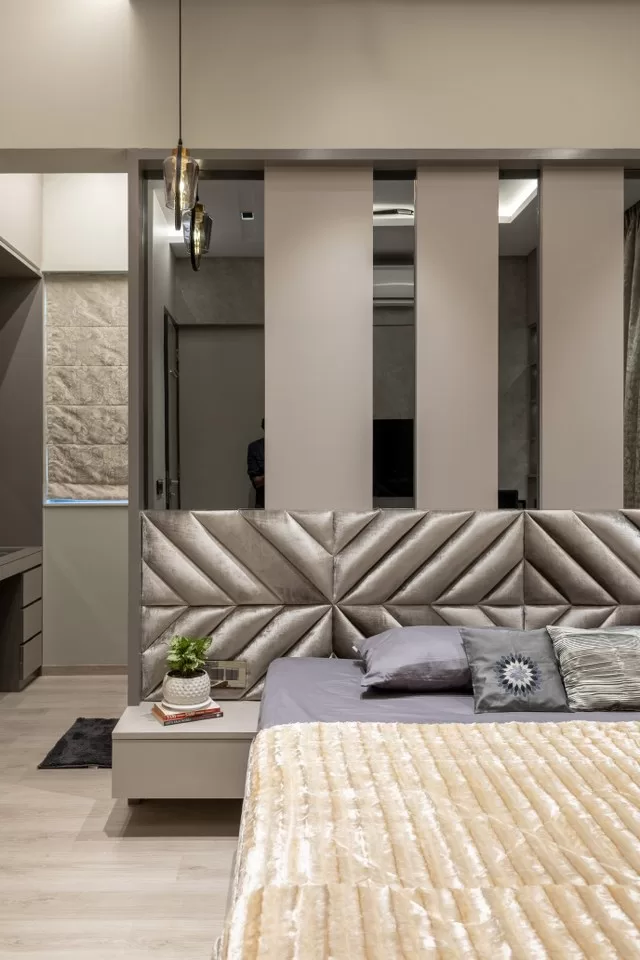
A quaint laminate seamlessly merges with the overall aesthetic of the master bedroom’s TV unit.
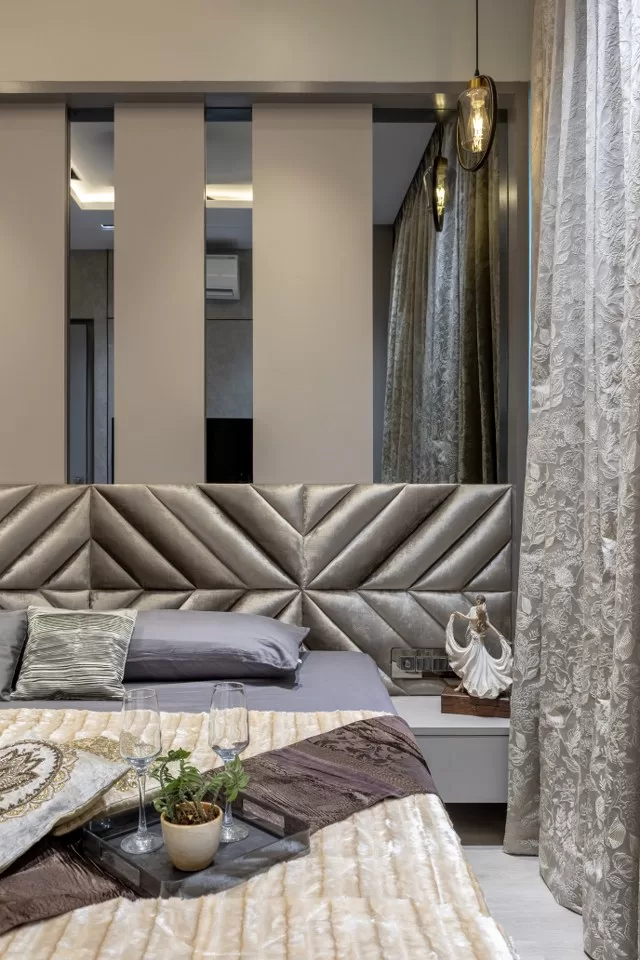
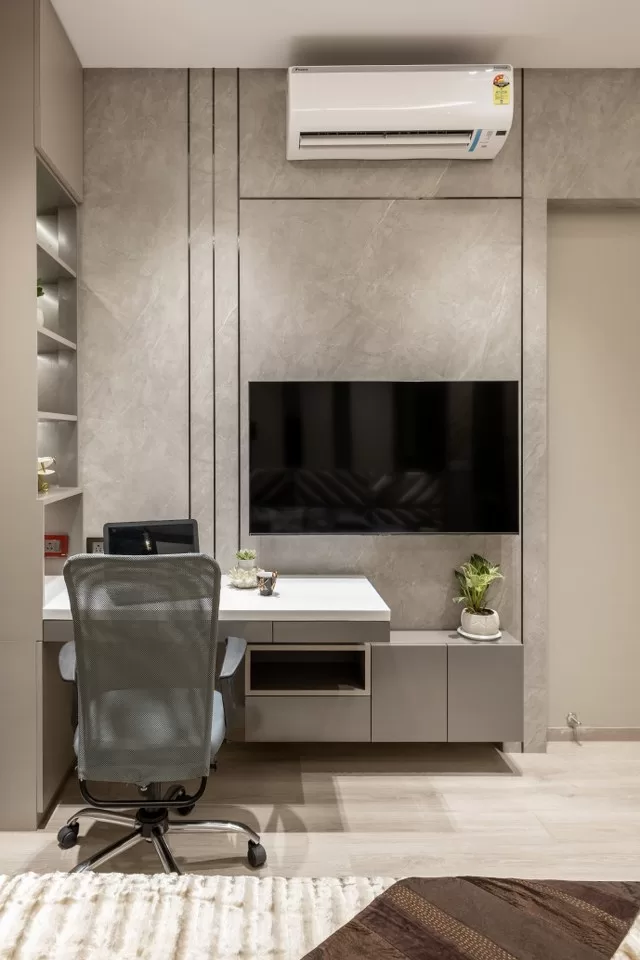
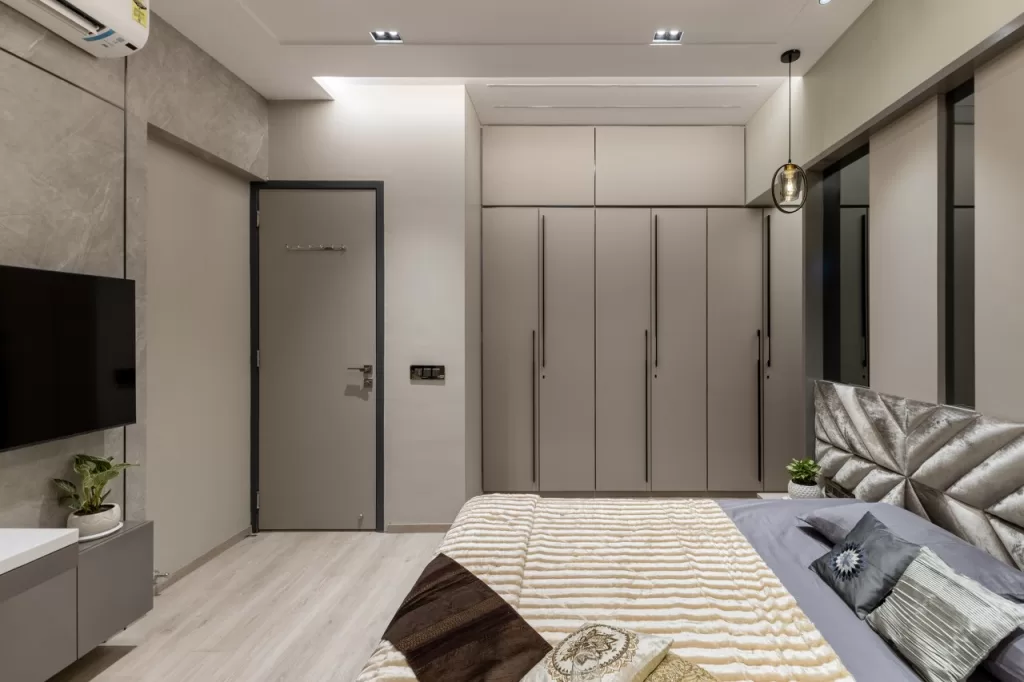
Parents room
Parents room and kids’ room have pop colours to add a sense of vibrancy to break the monotony of grey shades. Distinct headboard designs are the icing on the cake for every room. Furthermore, concealed cabinets in the room highlight the minimal and decluttered design language throughout.
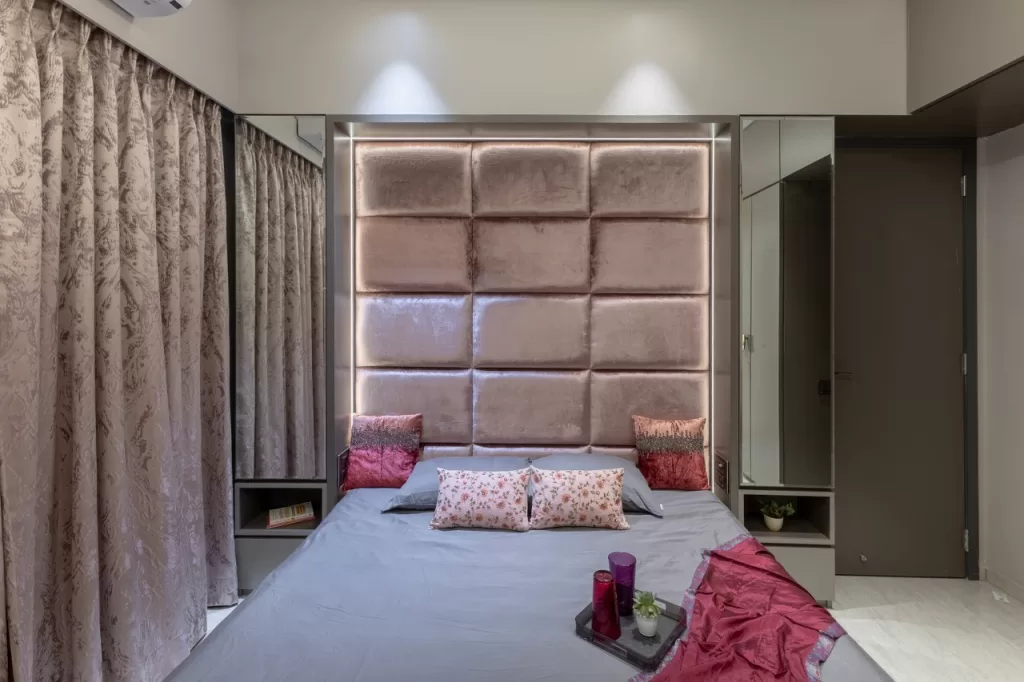
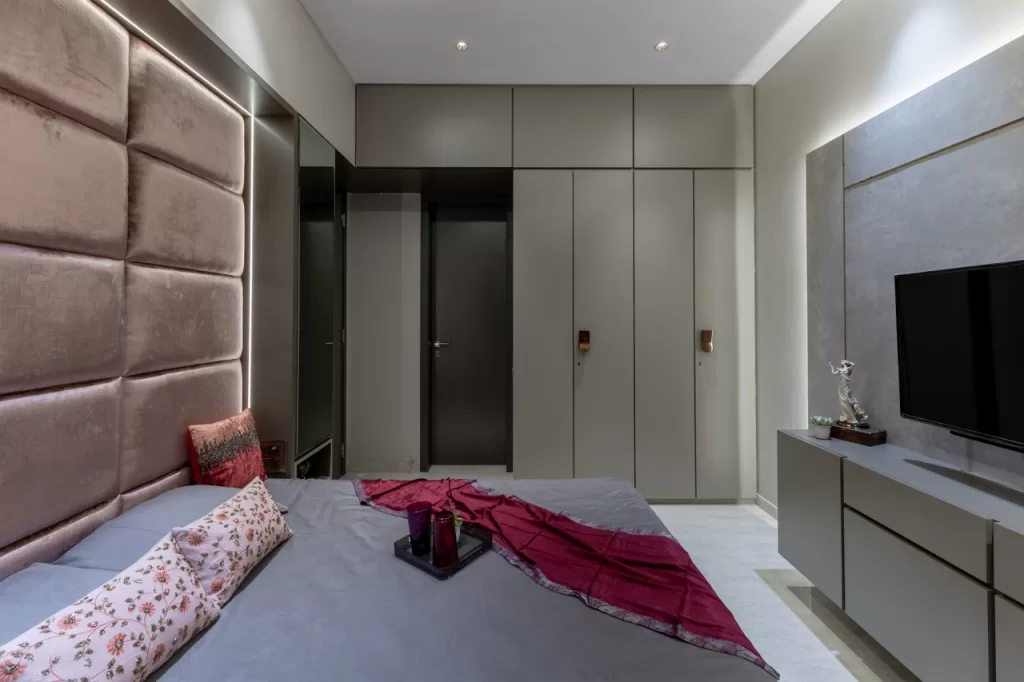
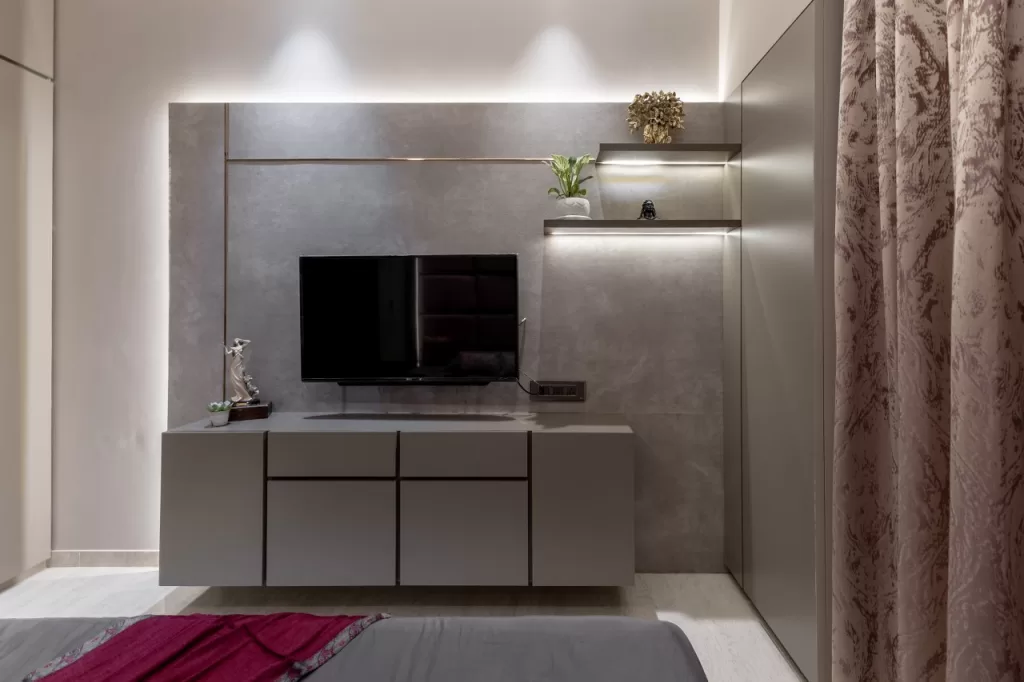
Kid’s room
The subtle design for the ceiling adds to the allure of this residence with simple cove lighting which evokes a sense of warmth and comfort with the light effects. A sense of timelessness in the design with sleek, modern and minimal elements flows immaculately while holding each space together.
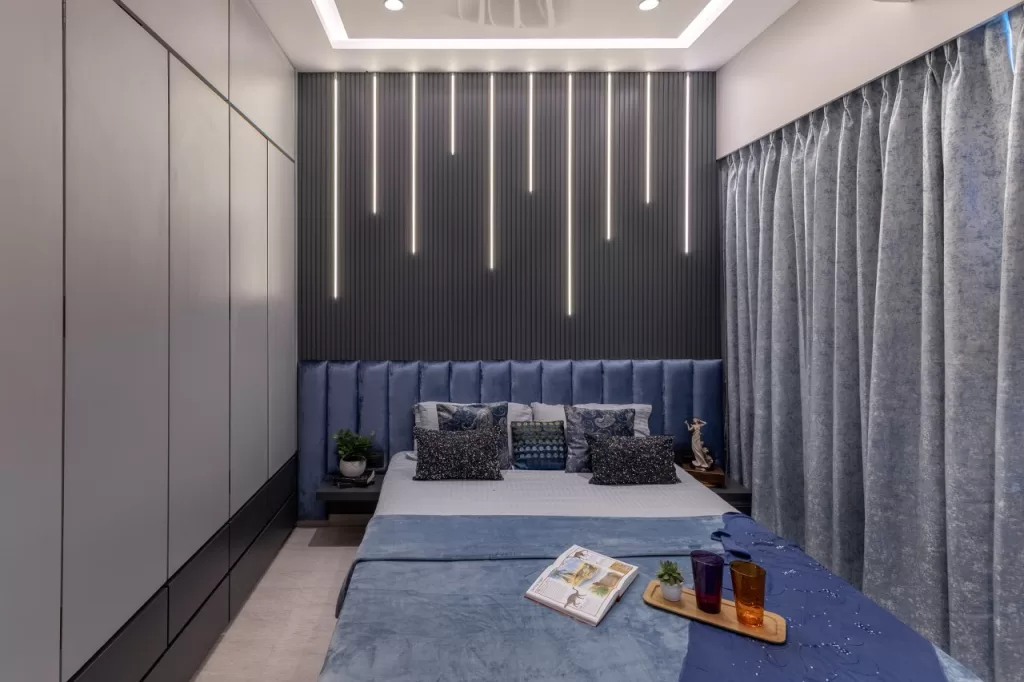
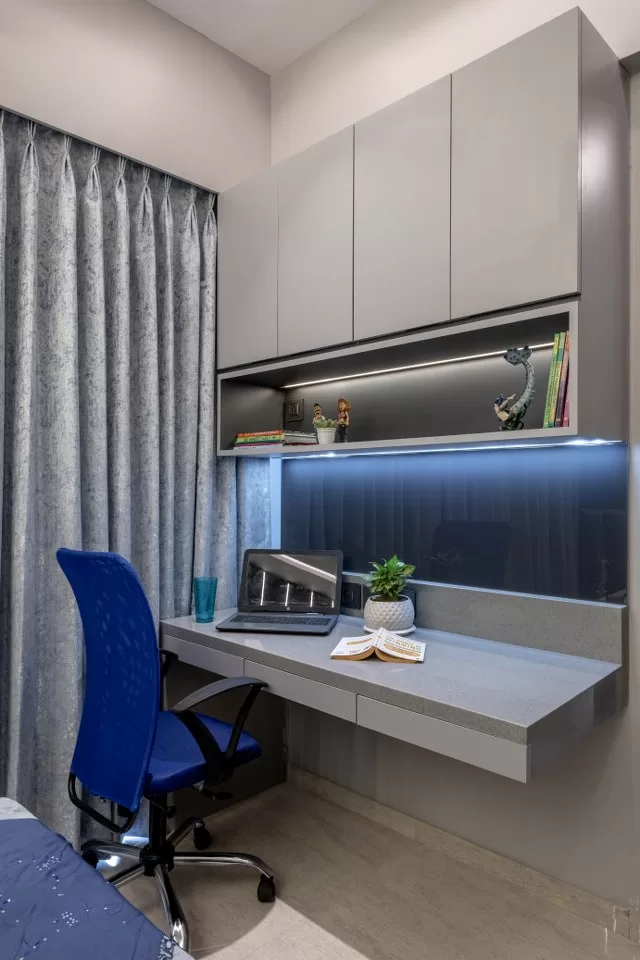
In summary, Conceptual Design Studio flawlessly achieved the challenge of a no wood and browns design in this House in Mumbai by incorporating hues of grey and black, along with complimentary colors strategically placed to enhance the design language.
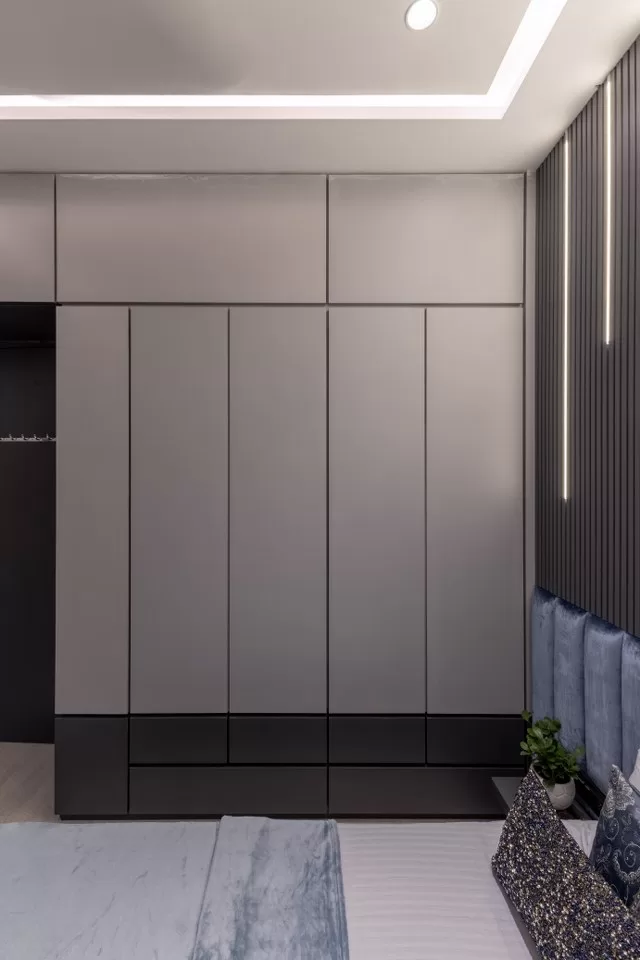
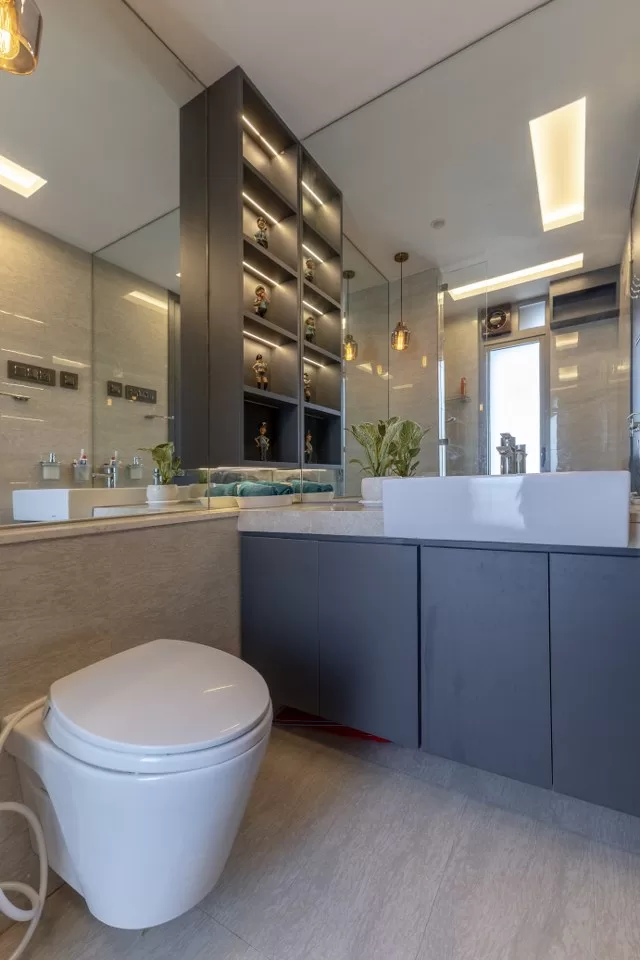
Fact File
Designed by: Conceptual Design Studio
Project Type: Residential Interior Design
Project Name: 3 BHK Apartment
Location: Malad, Mumbai
Year Built: 2023
Duration of the project: 6 Months
Project Size: 1250 Sq.ft
Principal Architect: Ar. Swati Mahajan
Photograph Courtesy: Vivekajeet Purohit
Products / Materials / Vendors: Finishes – PU & Laminate / Furniture – Made on Site / Flooring – Vitrified Tiles / Kitchen – Modular / Paint – Asian Paints / Artefacts – Clients Collection / Hardware – Hettich/Hafele

Firm’s Instagram Link: Conceptual Design Studio
For Similar Projects >> A Home that Exudes an Organic Lifestyle, with Spaces Specifically Designed to be Meditative
The post The Tints and Hues of Grey Embrace this House in Mumbai | Conceptual Design Studio appeared first on The Architects Diary.




No Comments