14 Feb Buttress Architecture Structure and Design of the Supports
Buttress Architecture is formed by using buttresses as the elements of support in the building. A buttress is an architectural structure built against or projecting from a wall that serves to support or reinforce the wall. Buttress architecture is fairly common in ancient buildings as a means of providing support to act against the lateral forces arising from inadequately braced roof structures. Buttress architecture supports the exterior walls from outside, which leaves spaces for the architects in the interior of the building. This benefit of using buttress architecture helped designers while building heavy stone and brick masonry structures.
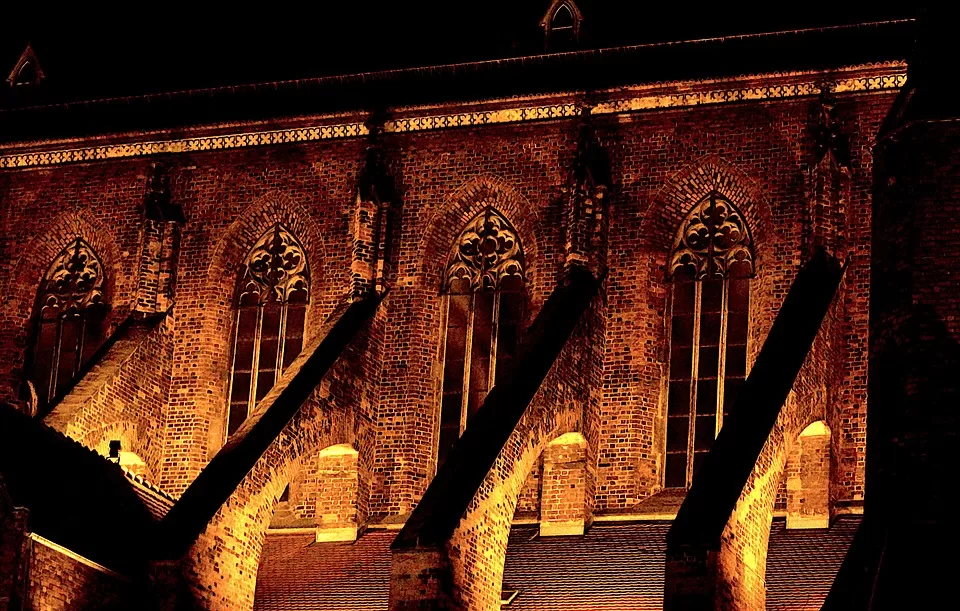
Buttress architecture has been in practice since the Roman Empire and the Parthian Empire, through medieval Europe and Islamic Europe. In 1150 AD, architects started using flying buttresses that could help one make bigger windows than with ordinary buttresses. Buttress architecture existed in Mesopotamian temples and acquired prominence in Europe during a Gothic era that lasted from the 12th century to the 16th century.
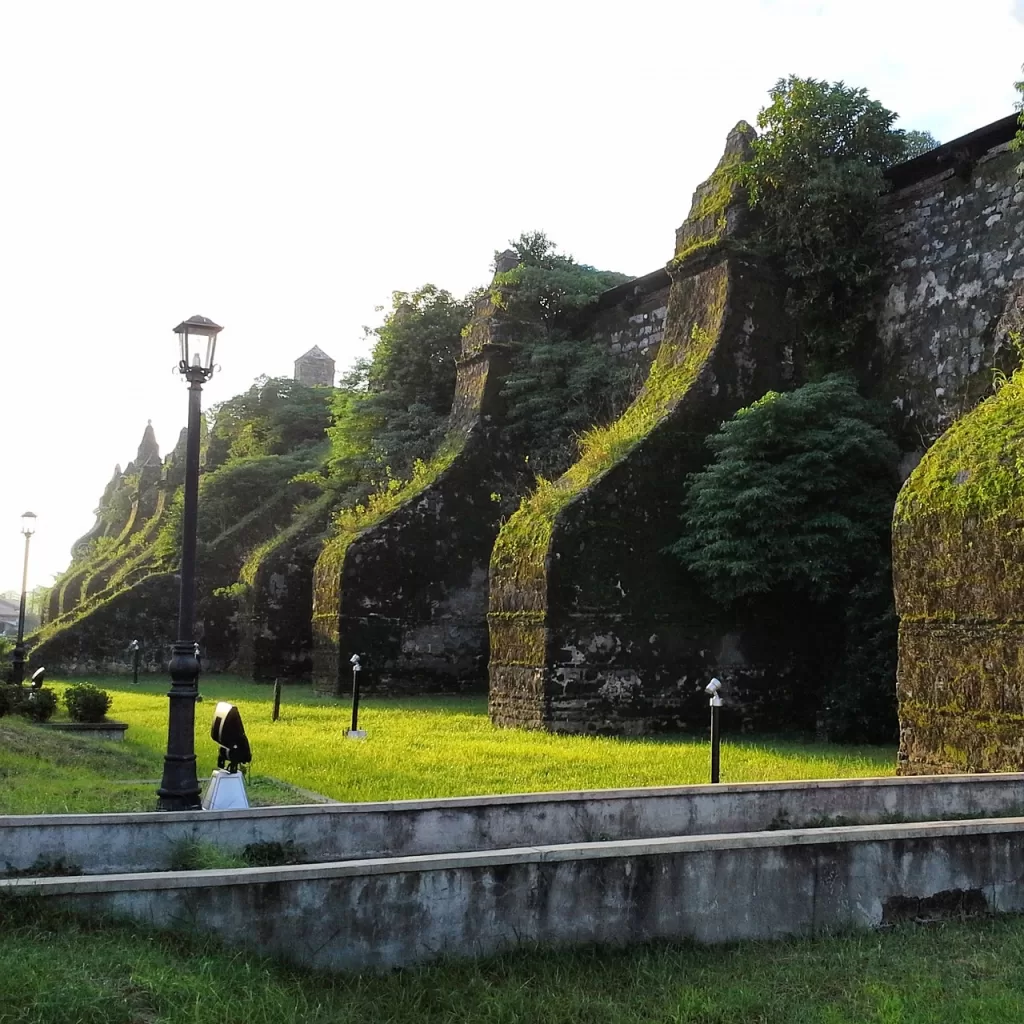
Types of Buttress
1. Angled Buttress

An angled buttress supports a building at its corners, usually composed of two separate parts, one on each side, placed perpendicular to each other. These buttresses keep the corners firmly bolstered.
2. Clasping Buttress

Clasping or clasped buttresses join the outer wall corners and provide support from both directions of the corners by arranging two support columns perpendicular to one another. The buttress functions to clasp the two sides together by embracing them. These buttresses were used in both religious and public buildings.
3. Setback Buttress

Setback buttresses are the buttresses that support the corners of the building but are slightly away from the corners while making the corners of the building visible.
4. Diagonal Buttress

Diagonal or French buttresses are also the type of corner buttresses but have a smaller surface area. This exerts a diagonal force on the corner to keep the walls fully supported.
5. Flying Buttress
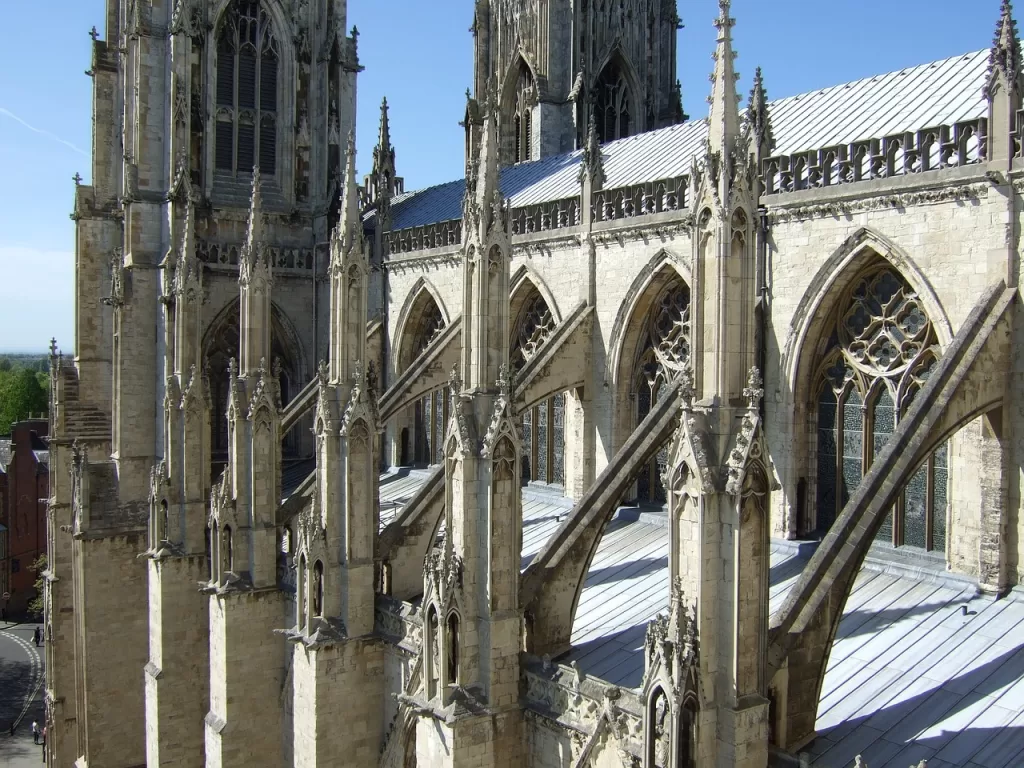
The flying buttress is a form of buttress composed of an arch that extends from the upper portion of the wall to a pier of great mass. They carry the lateral forces of the walls and the piers to the ground. A flying buttress has an arch that connects it to the roof of the structure.
Importance of Buttresses
Load Distribution
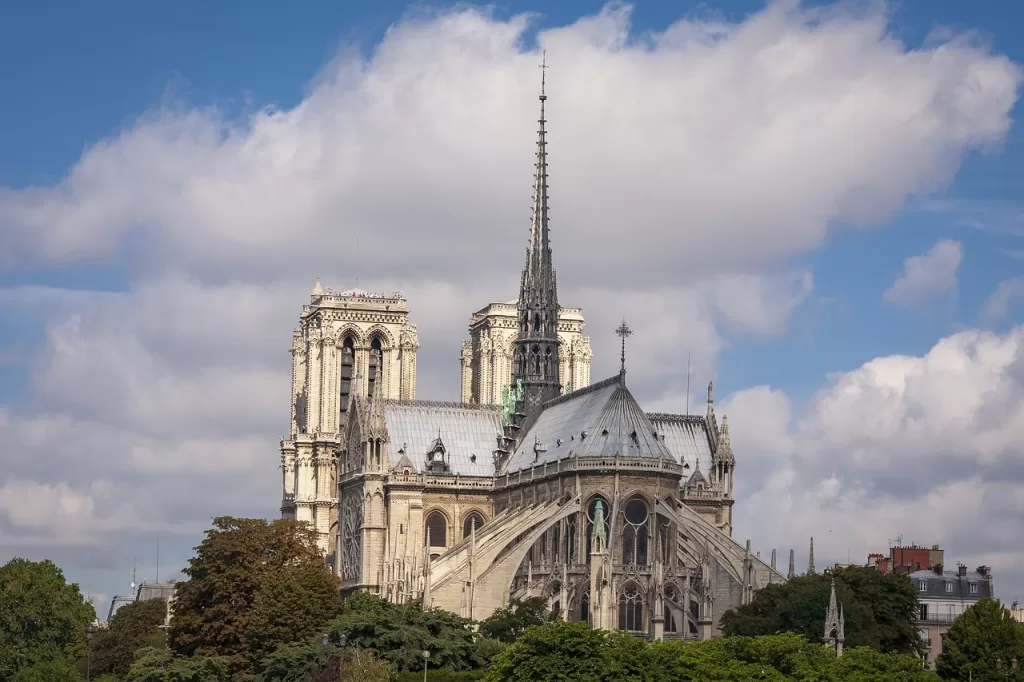
Buttresses are one of the most iconic features of Gothic Architecture style of masonry building. These were the beautiful stone arches that allowed medieval builders to construct high ceilings for cathedrals and churches. Earlier, buttress architecture often consisted of the buttress used at the corners of the buildings in order to press them together to carry the load of the roof. As a result, this allowed the architects to design spaces with high ceilings and roofs without losing the stability of the structure.
More Interior Spaces
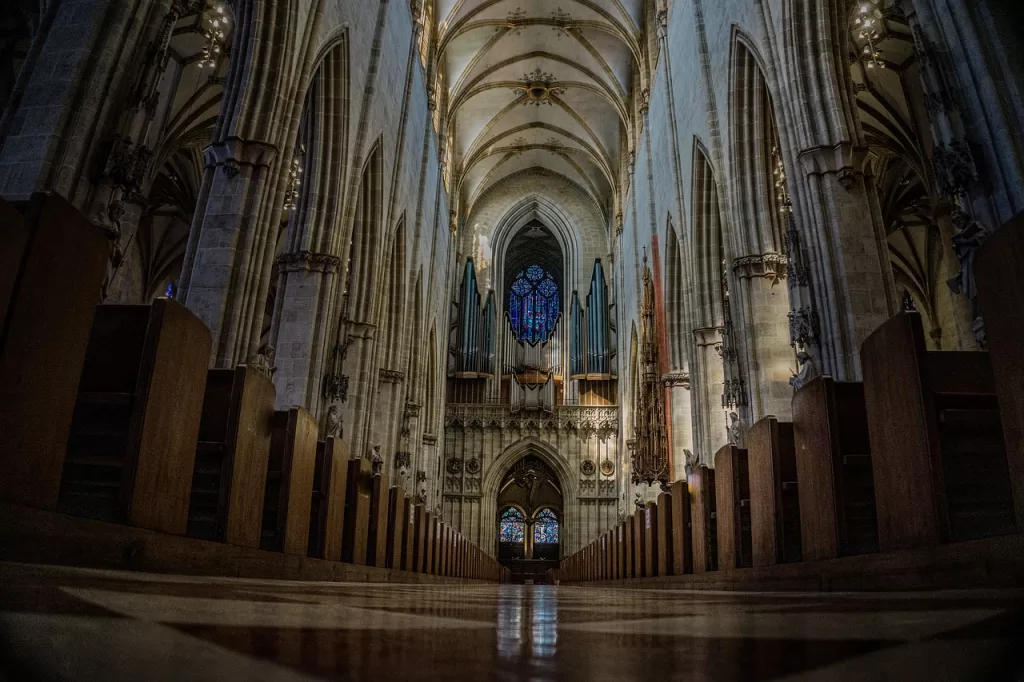
Buttress architecture was a way through which in ancient times the architects achieved the heights of the amphitheaters that sat thousands of people. The use of flying buttresses in buttress architecture allowed the designers to have windows in the exterior and the pinnacles added to the heights of the buttresses. With the invasion of flying buttresses buttress architecture grew more useful in the construction of higher stone masonry buildings.
Building Exterior Spaces
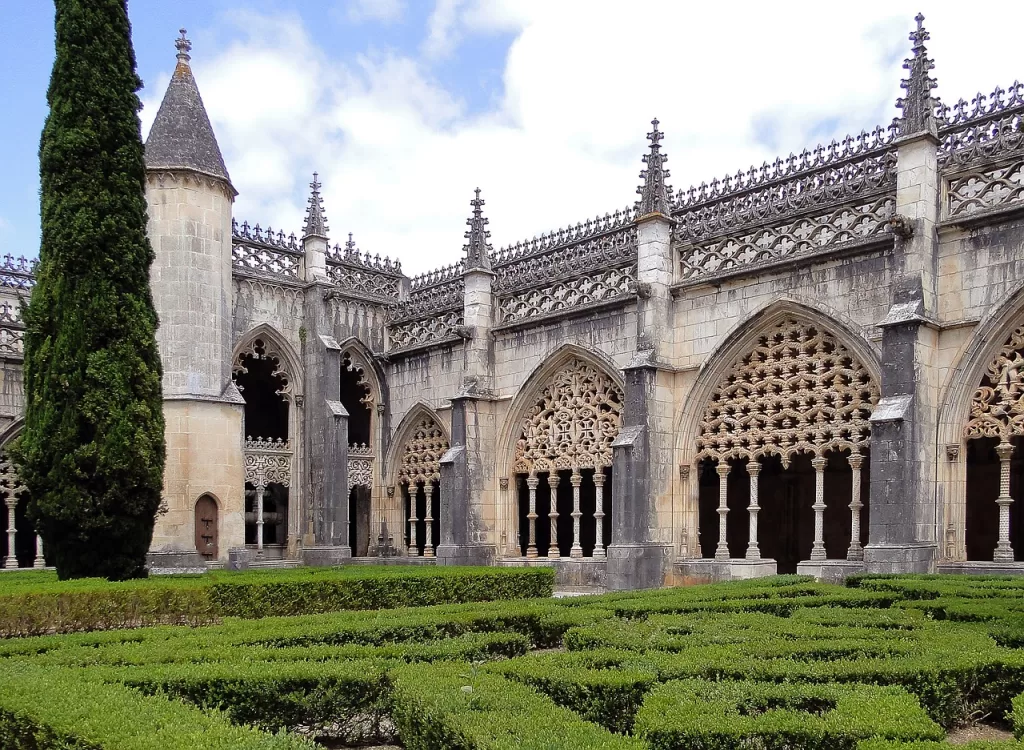
Buttress architecture provided the buildings with exterior spaces that supported the forces of the vaults to the ground outside the walls of the building. These buttresses absorb the thrust from the vaults and transfer it to the buttress piers outside. This allowed the architects to build the walls as the ribs of the structure by exposing the building to the glass artistry.
Having Large Windows
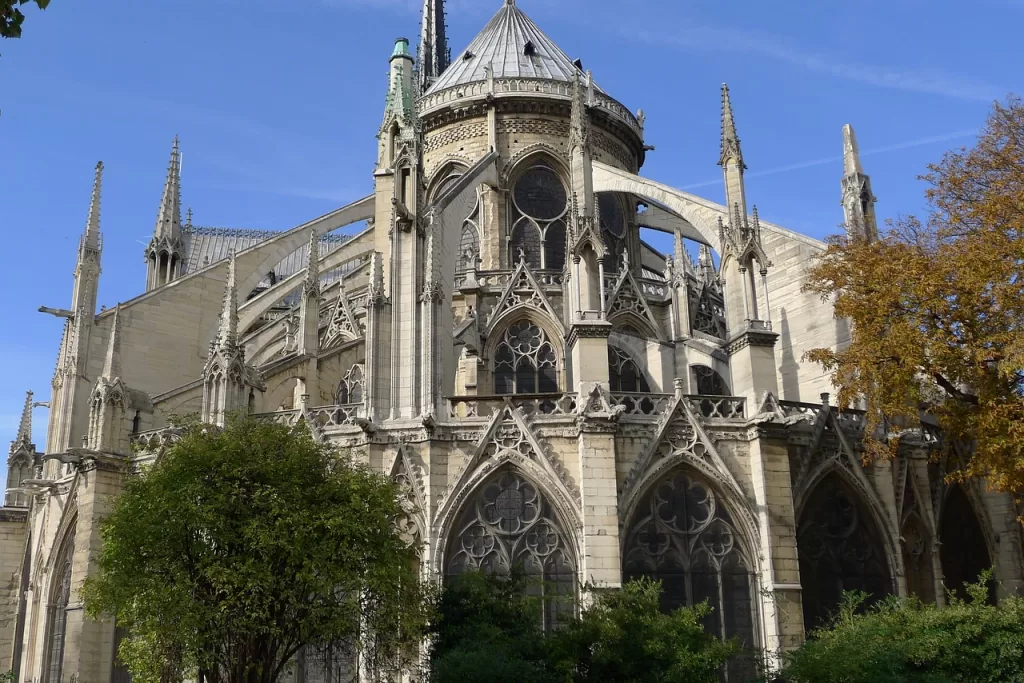
Flying buttresses in the buttress architecture consist of a segmental arch, a solid pier known as the buttress core, and a thin wall connection. The arch is suspended outward from the building, creating open spaces between the top and bottom of the arch. As this arch supports the structure, it allows the walls to have greater heights by taking the load off the walls. This allows the building to have larger windows in the exterior part of the building.
Acting as a Design element
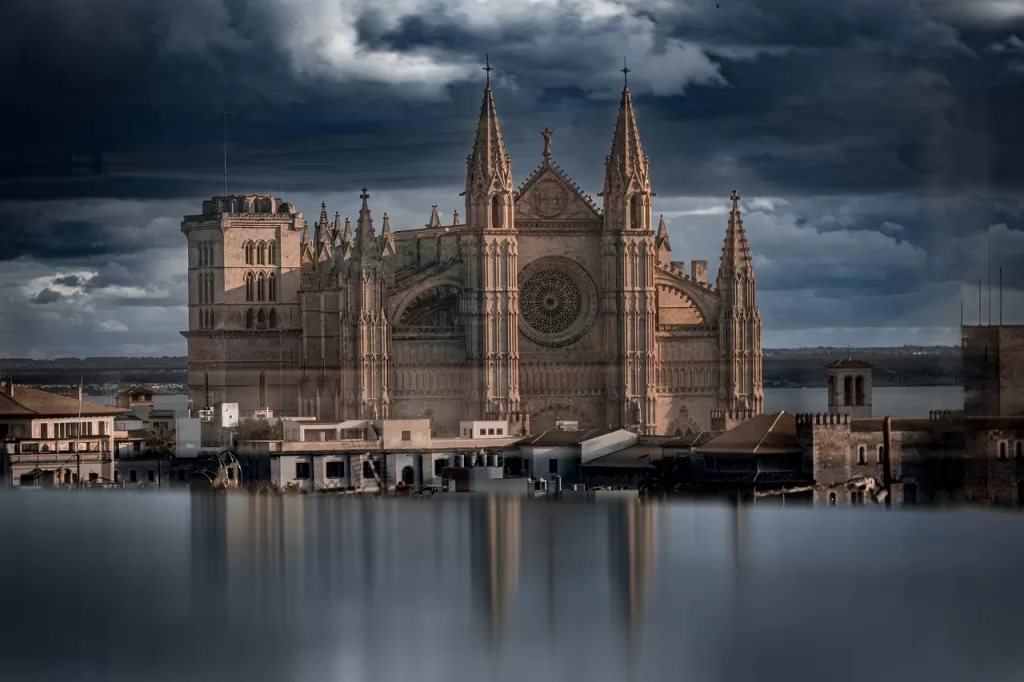
Buttress architecture evolved with Gothic architecture during the 12th century as the designers started finding ways to support the ever-high ceilings in churches and cathedrals. Buttresses were constructed with a gentle curve rather than sharp edges that distributed the thrust gradually and enhanced stability. As a result of attaining structural stability, these buttresses became an important decorative feature as well. Buttress architecture had beautiful stonework that complemented the elaborate exteriors of the cathedrals. The arches had ornate carvings, pinnacles, and gargoyles, which naturally drew attention due to the engineering sophistication of their designs. Buttress architecture forms a silhouette for cathedrals when viewed from a distance.
Cultural Effect
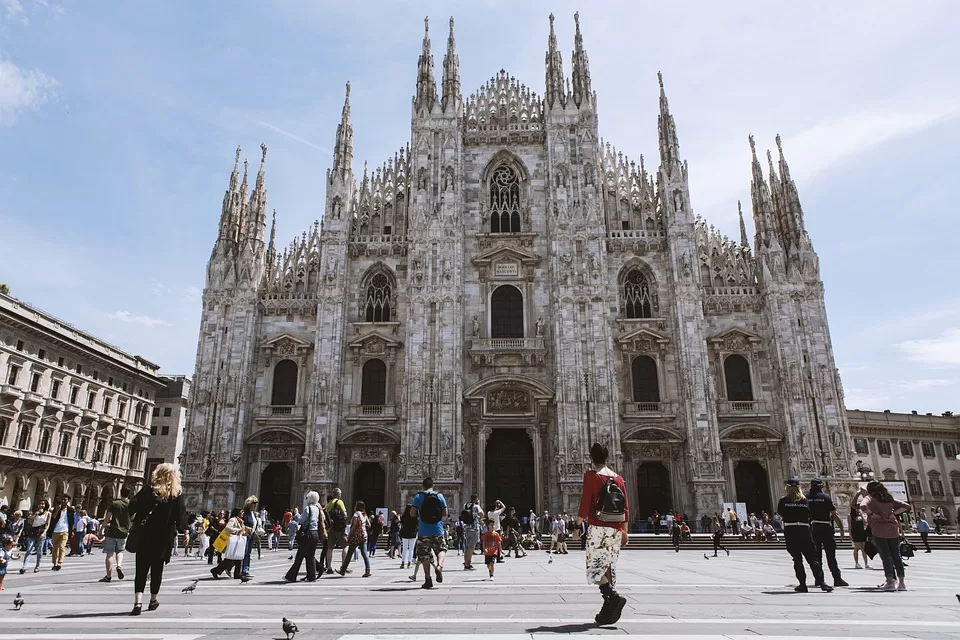
Buttress architecture, being functional and aesthetic, was also considered important structurally and culturally. In the Middle Ages, it allowed the masons to create various spiritual and intellectual ideas through its engineering. While depicting light, verticality, and spatial harmony, it reflected Gothic architecture tremendously through its designs.
Buttress architecture becomes the most important innovation of the medieval times. Using buttresses as the structural elements allowed the architects to achieve greater heights for the stone buildings. The churches had enormous carvings and openings that made a huge impact on the overall designs of the buildings. Buttress architecture allowed one to achieve higher strengths in terms of load distribution of the building that helped them in attaining interior flexibilities. Due to the buttress architecture and the use of flying buttresses one could have an intricate language of their buildings. The forms used in buttress architecture are filled with aspirations from spirituality to appreciation of rational design.

Buttress architecture became the most important innovation of medieval times. Using buttresses as the structural elements allowed the architects to achieve greater heights for the stone buildings. The churches had enormous carvings and openings that made a huge impact on the overall design of the buildings. Buttress architecture allowed one to achieve higher strengths in terms of the load distribution of the building, which helped them attain interior flexibilities. Due to the buttress architecture and the use of flying buttresses, one could have an intricate language in their buildings. The forms used in buttress architecture are filled with aspirations ranging from spirituality to appreciation of rational design.
Content Writing And Research By: Ar. Rajeshwari Pandya Modi
The post Buttress Architecture Structure and Design of the Supports appeared first on The Architects Diary.




No Comments