03 Feb Exposed Network Reminds One Of A Classic Gym Interior design | Spaces + Partners Architects
Facades of mirrors, space identity through arranged equipments, replicating geometry, and an exposed network reminds one of the classic gym interior design. Straying away from this standard ideology, this design aims to change the vocabulary of fitness and create an adrenalised identity through nature’s free forms. Each element is intricately designed to take one through the journey of this buzzing ethos.
Exposed Network Reminds One Of A Classic Gym Interior design | Spaces + Partners Architects
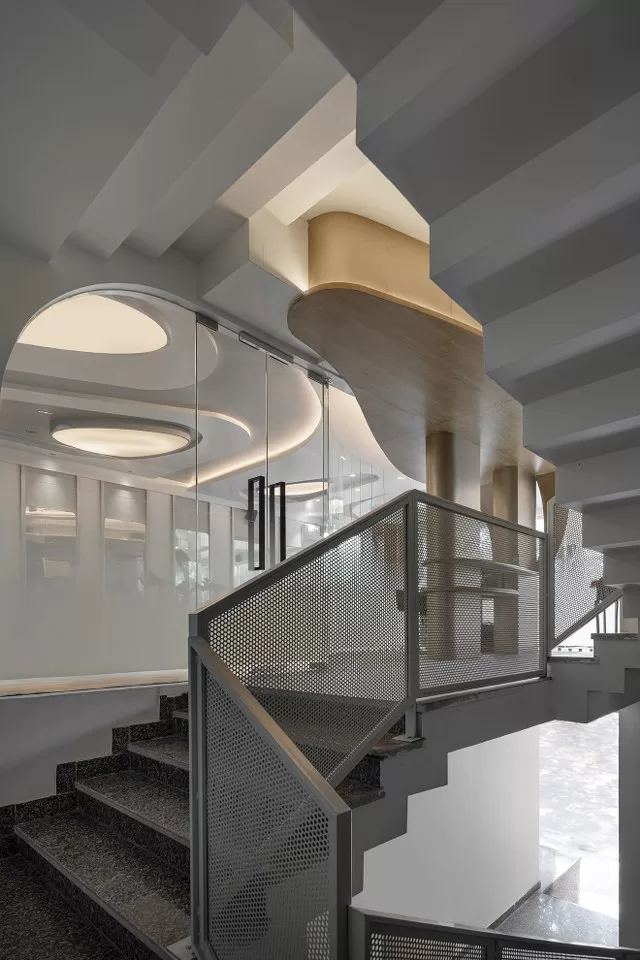
The free form of the design is introduced to the user, gradually, as they uncover its different levels. It starts from the flooring in the cardio zone, to decrease monotony and add to the palpating rush of the user.
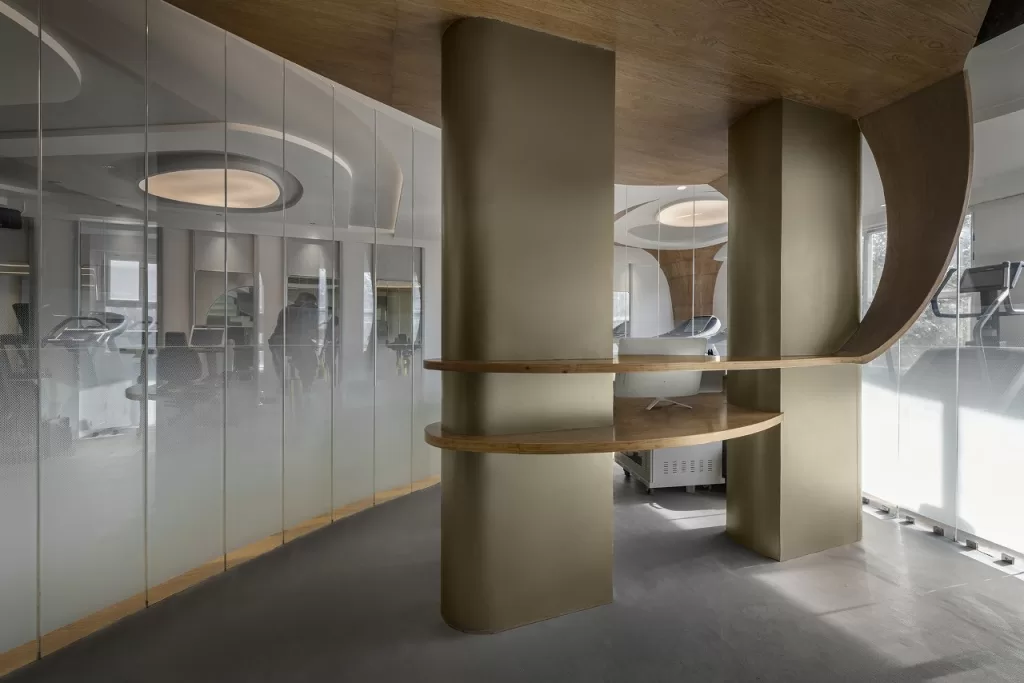
As one climbs to the strength zone, they are greeted with the cascading elliptical ceiling, enveloping the user in its own experience. Each experience is blanketed in an elliptical geometry for a binding identity.
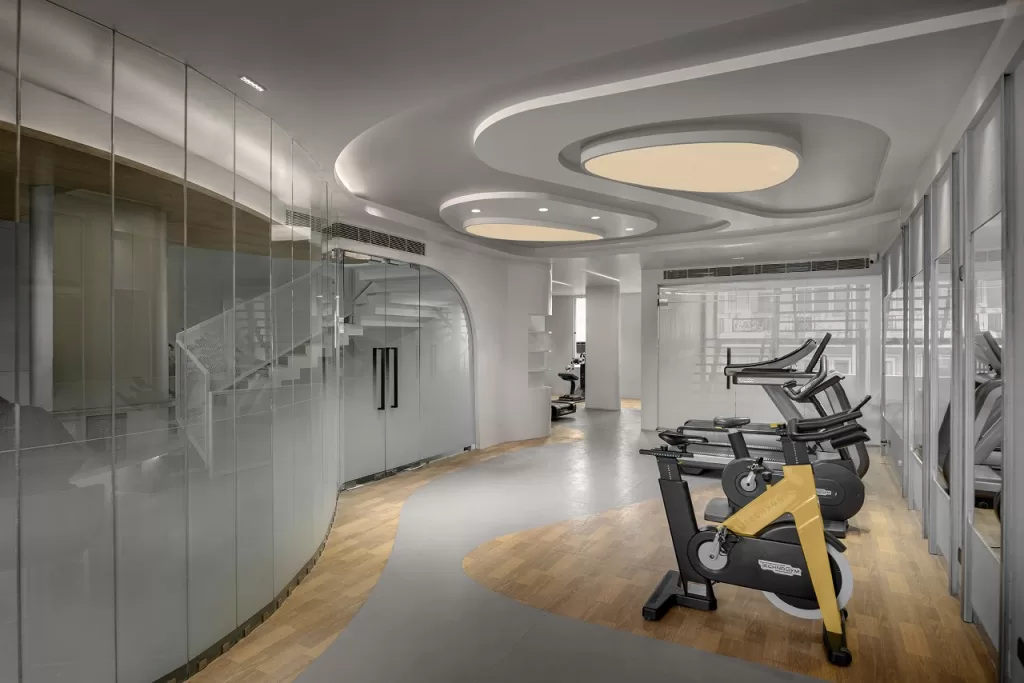
The buzzing nature of the design is balanced with shades of white, to create a calming balance, while certain spaces are splashed with a wooden texture, to avoid symmetry.
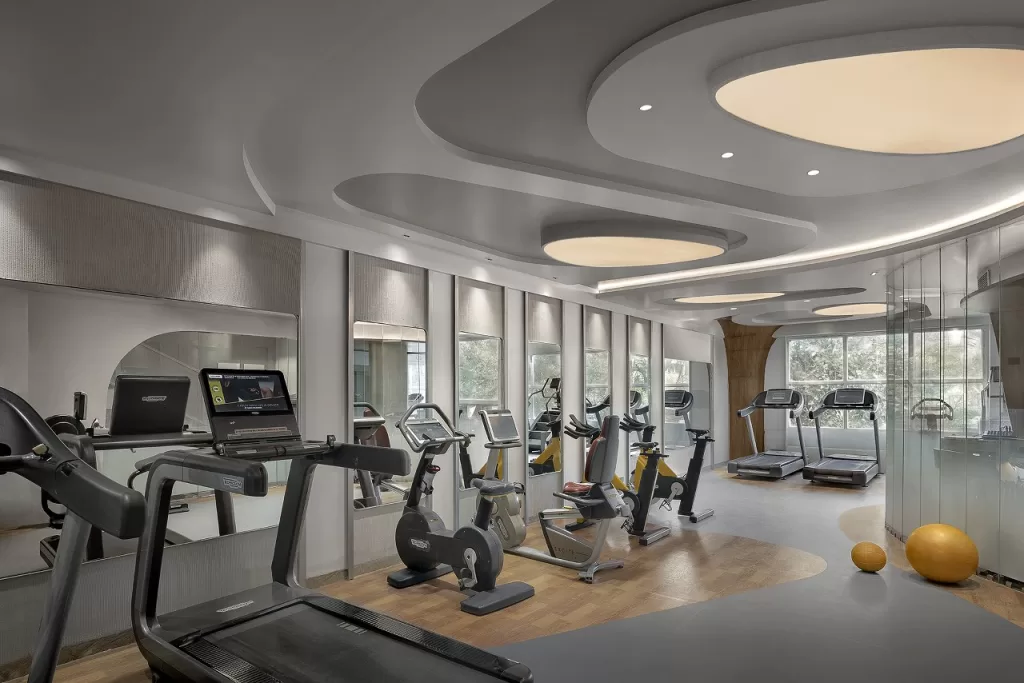
While the focus lies on the space of action, the most striking feature of this design is its reception table. Creating a functional space between two columns, the table blends seamlessly into the structural form of the space, creating a comfortable pocket for its user.
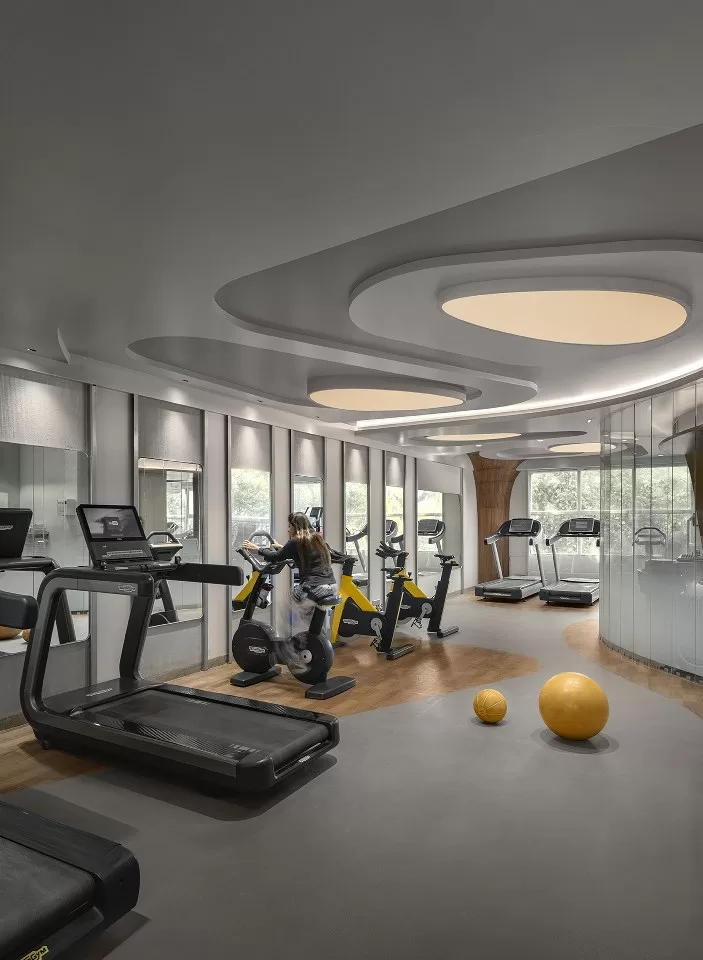
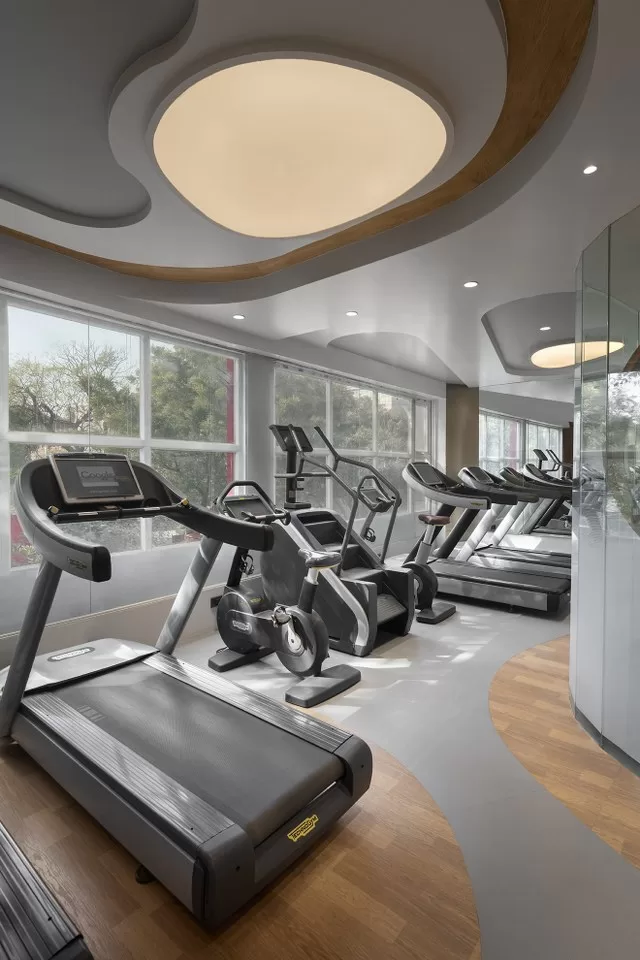
The free form of the glass around adds to to the space, creating an inviting and intimate gradient between the staff and its visitors.
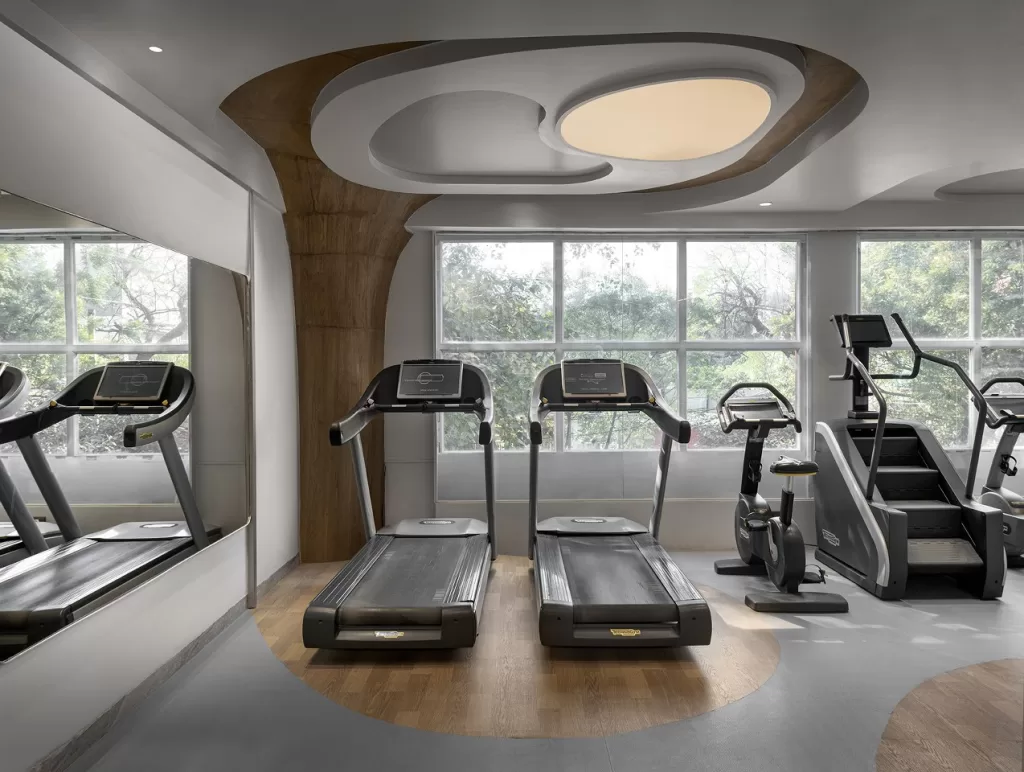
The design is a step into the idea of breaking the design standards set in mould, and take a step into understanding the mental needs of a user and its activity.
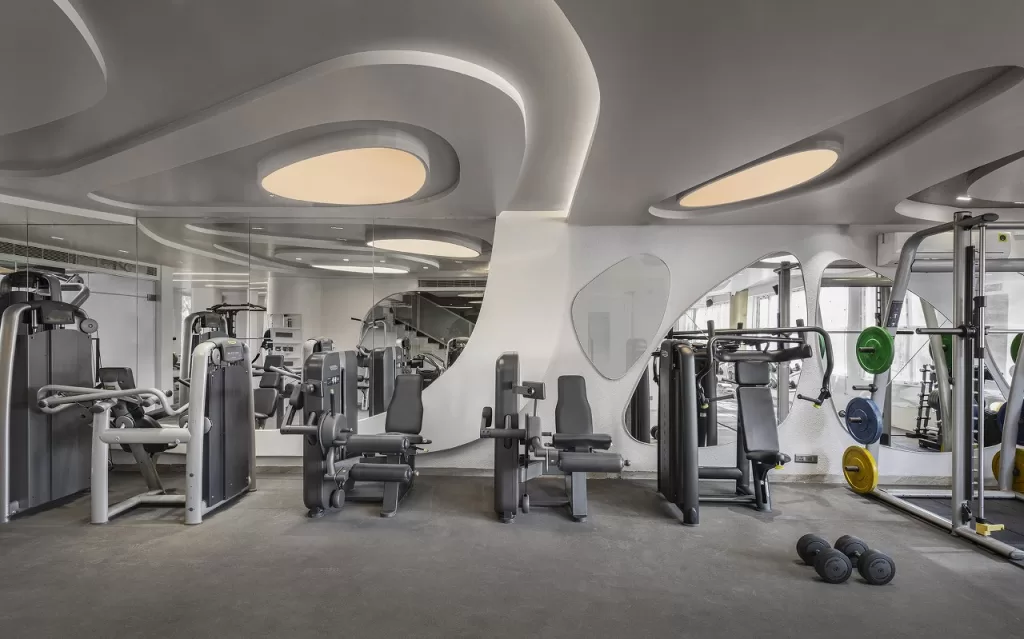
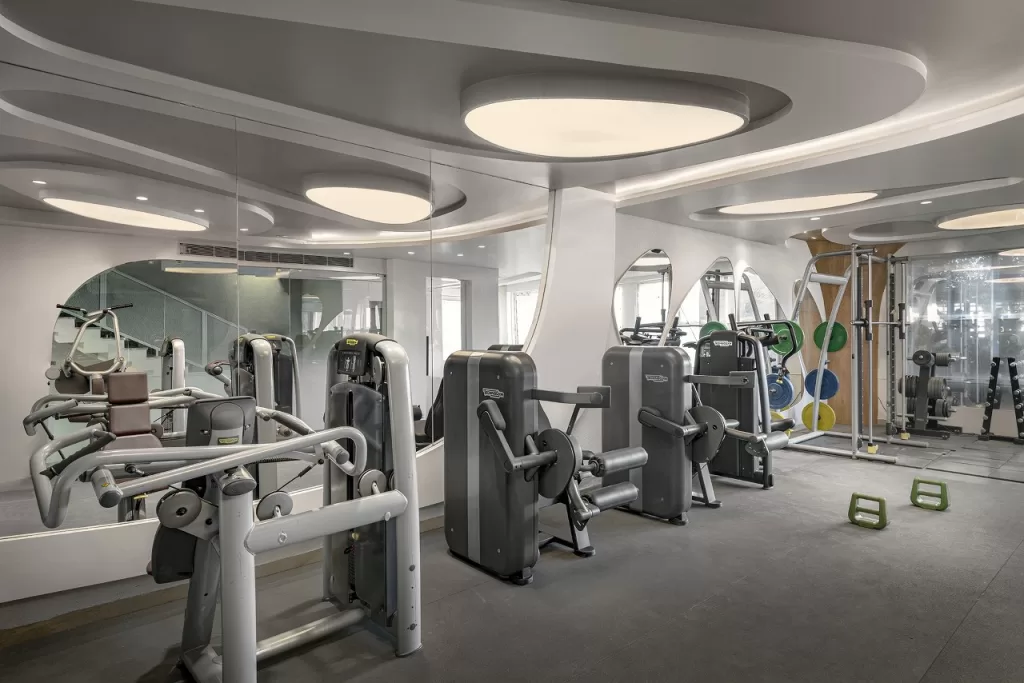
It aims to infuse the emotions of a beating heart into its space, creating a more welcoming environment for adrenaline rush, throbbing veins and a healthy heart; all through a simple act of mimicking movement.
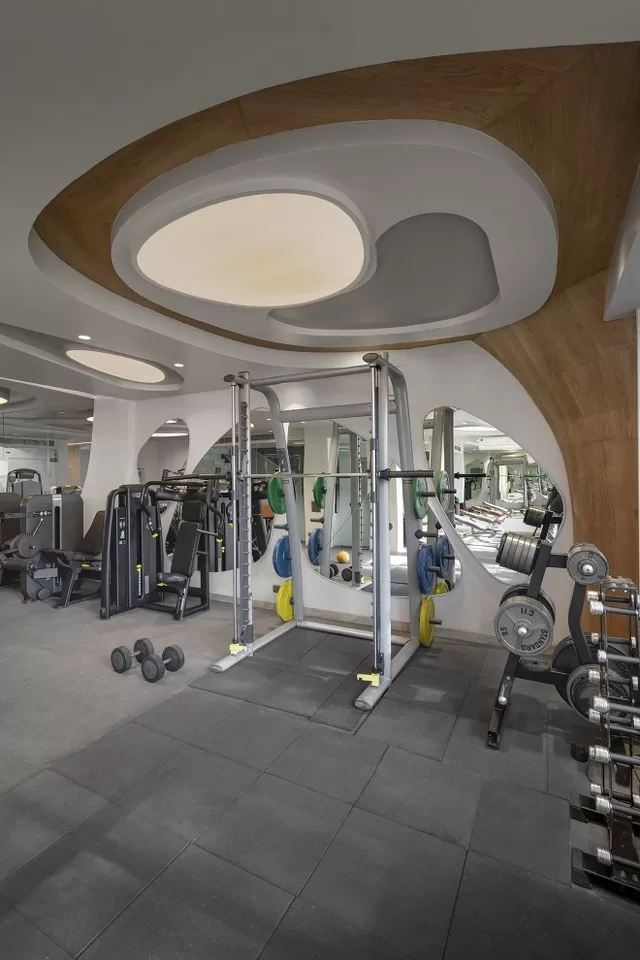
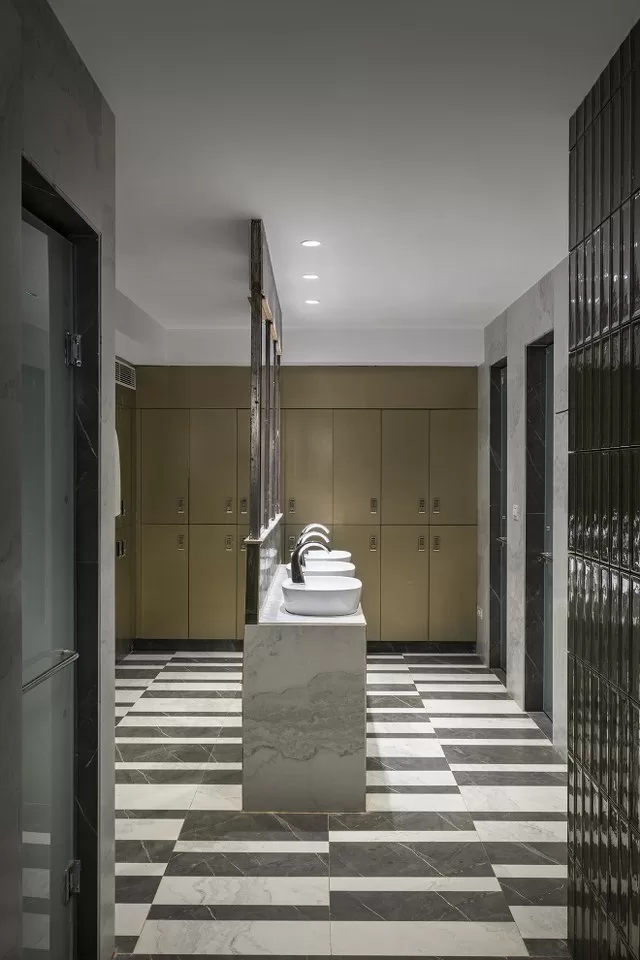
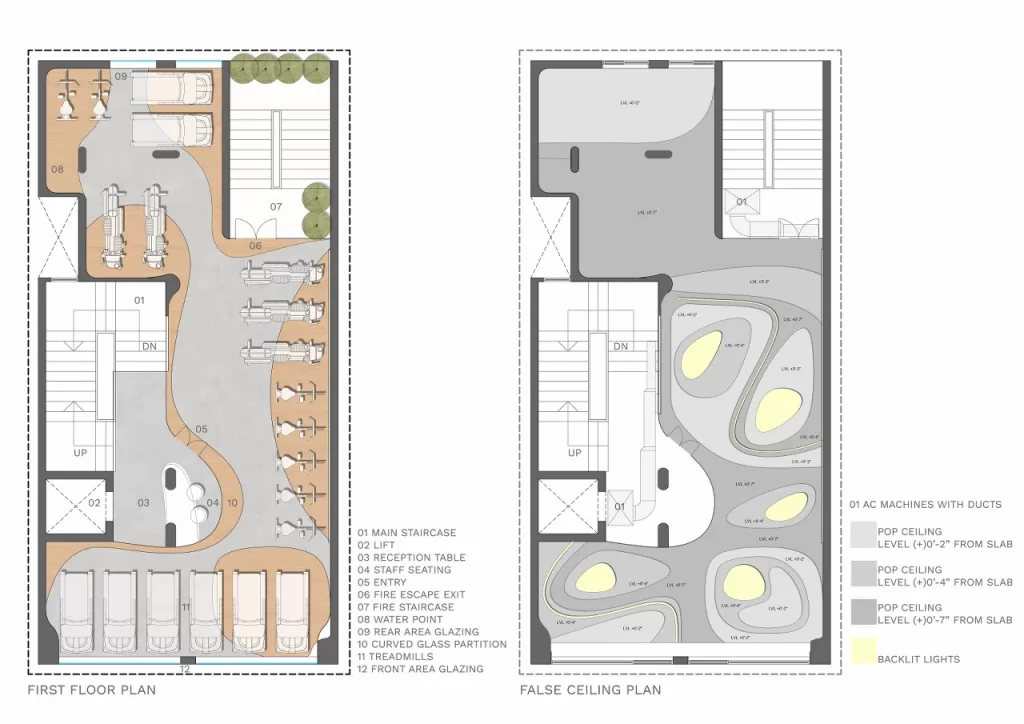
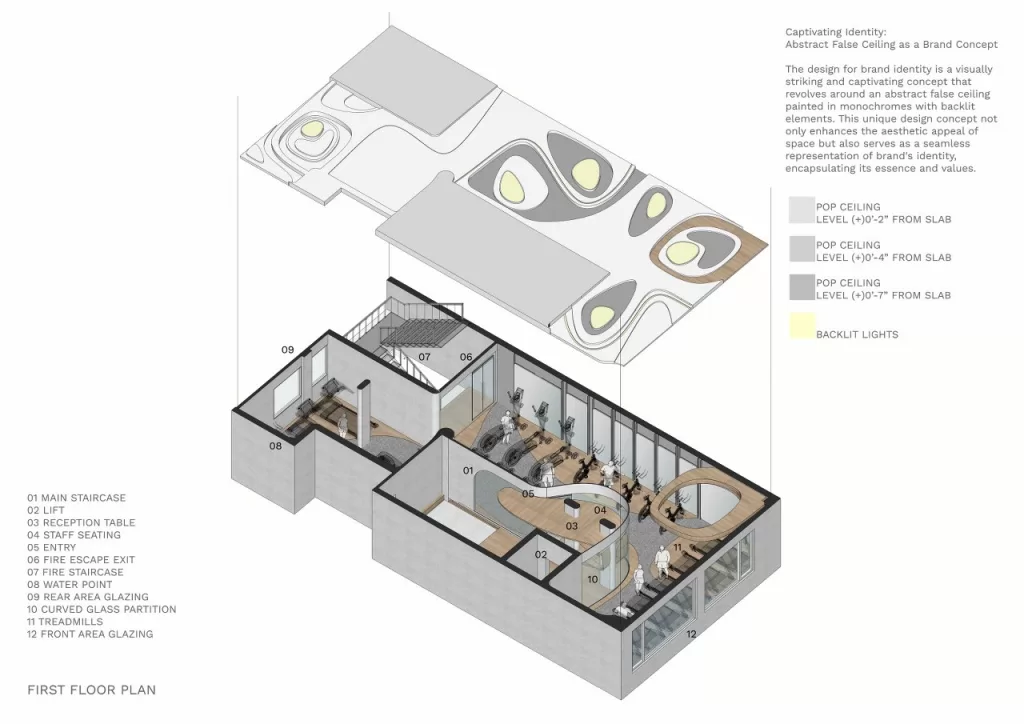
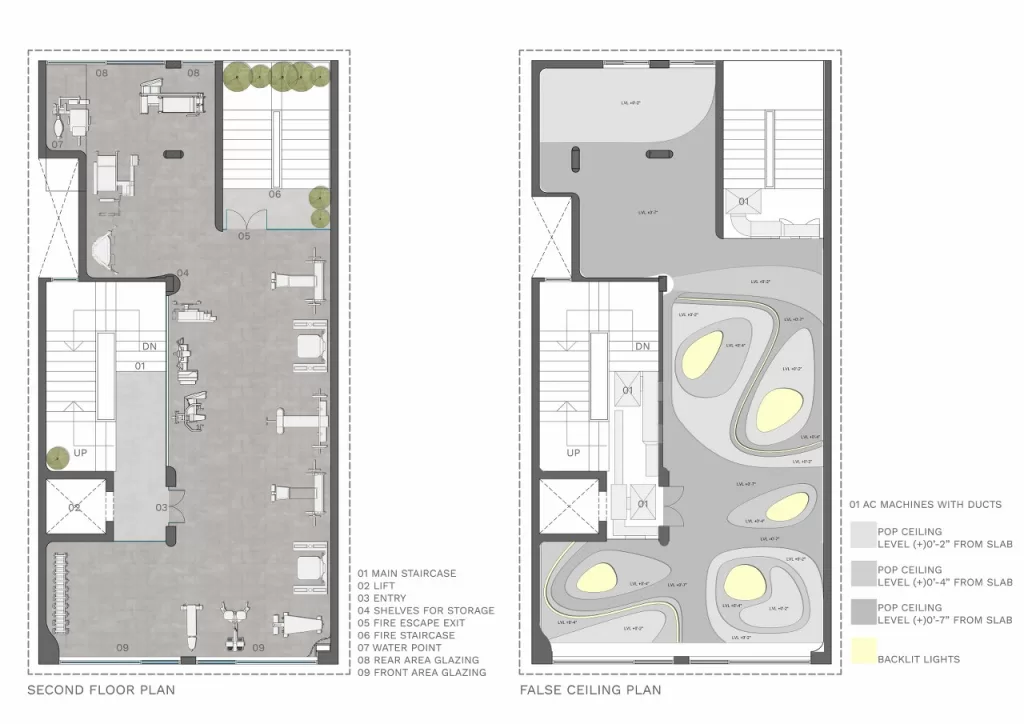
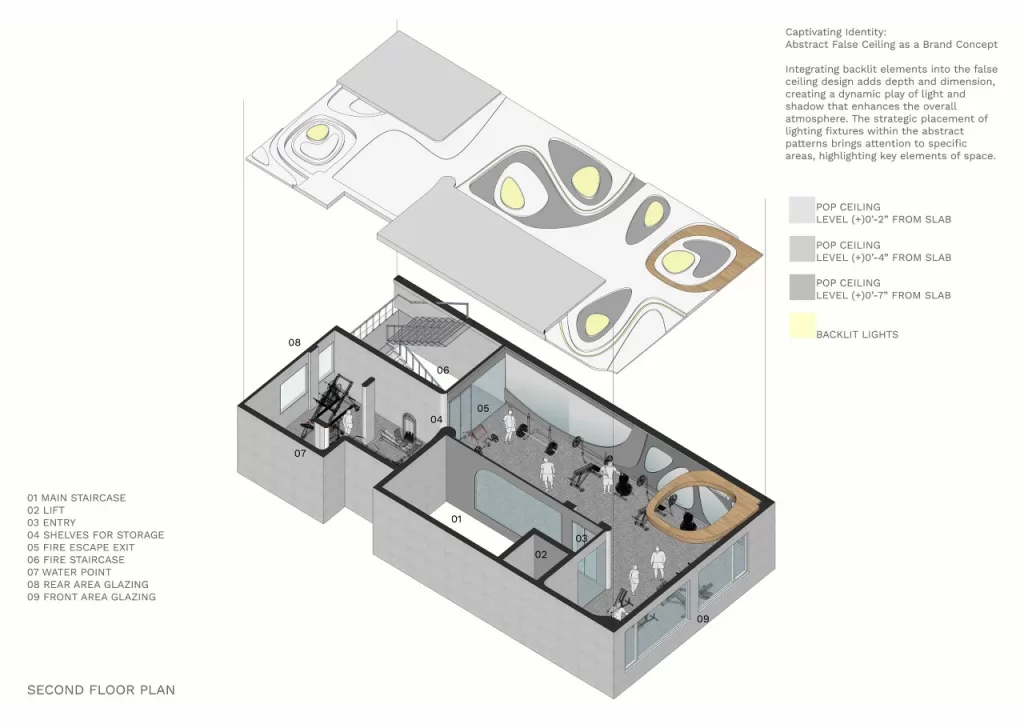
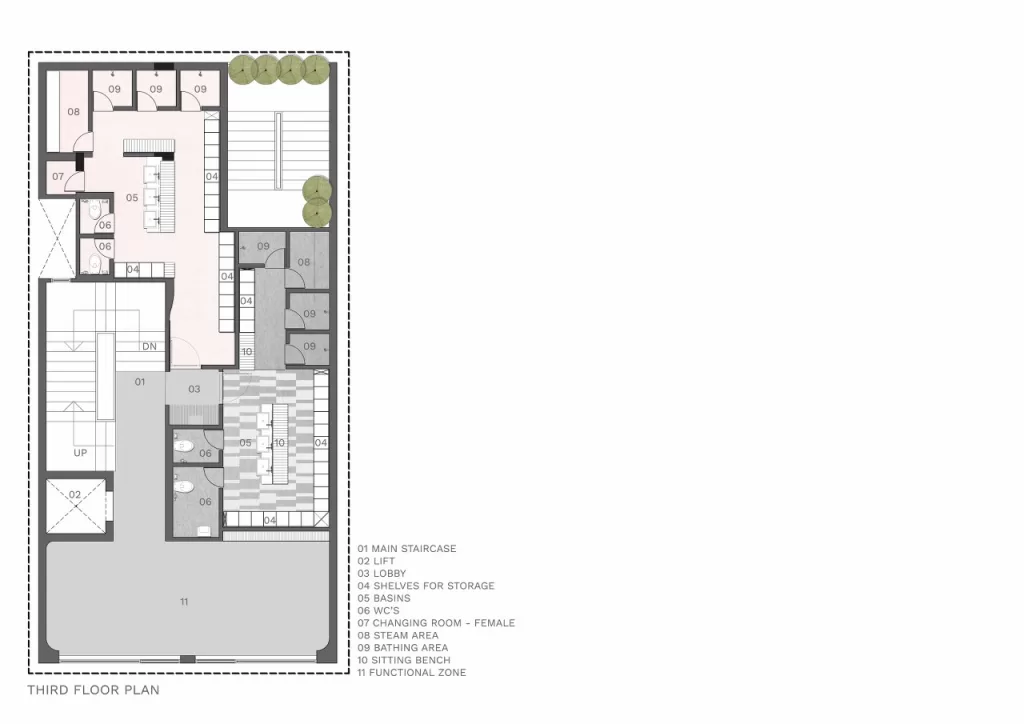
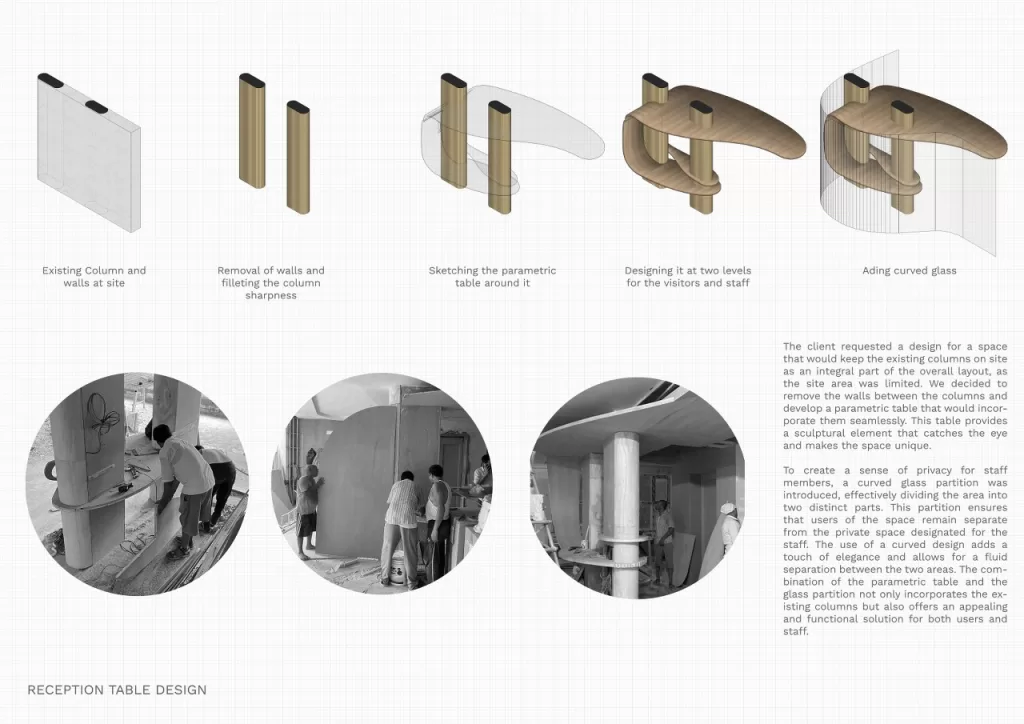
Fact File
Designed by: Spaces + Partners Architects
Project Type: Commercial Building
Project Name: Anatomy Lifestyle Fitness
Location: Hauz Khas, New Delhi
Year Built: 2023
Duration of the project: 4 Months
Built-up Area: 3600 Sq.ft
Project Size: 1510 Sq.ft
Principal Architect: Ar.Manoj Kumar Sharma
Team Design Credits: Ar. Abhishek Jain & Ar. Nishtha Gupta
Photograph Courtesy: Bharat Aggarwal
Products / Materials / Vendors: Finishes – Curtain Wall, Wood, Steel / Construction Materials – Glass, Wood, Metal / Lighting -Eternal Lighting
Firm’s Website Link: Spaces + Partners Architects
Firm’s Instagram Link: Spaces + Partners Architects
For Similar Projects >> A Barren Structure Which Is Dignified Into A Luxury Gym
The post Exposed Network Reminds One Of A Classic Gym Interior design | Spaces + Partners Architects appeared first on The Architects Diary.




No Comments