27 Jan Fashioned From Perforated Bricks Filled With Concrete | The Storey Collective
The cafe’s design, akin to crafting a delicate croissant, showcases the artistry of form and function. True to its concept, the café has been designed in layers and each layer has been meticulously crafted: for instance the display counter and bench seating, fashioned from perforated bricks filled with concrete, create a captivating graphic effect. Interestingly, the construction process of each perforated terracotta brick hole filled with cement mirrors the artistry of filling pastries.
The café that been branded ‘Sowl’ is a brew room and bakehouse which promises to be an organic and sustainable café with their thoughtful produce and conscious menu. Sowl, the bakehouse, embodies ‘sustainable, organic, wholesome, and local’—an acronym that encapsulates its ethos.
Fashioned From Perforated Bricks Filled With Concrete | The Storey Collective
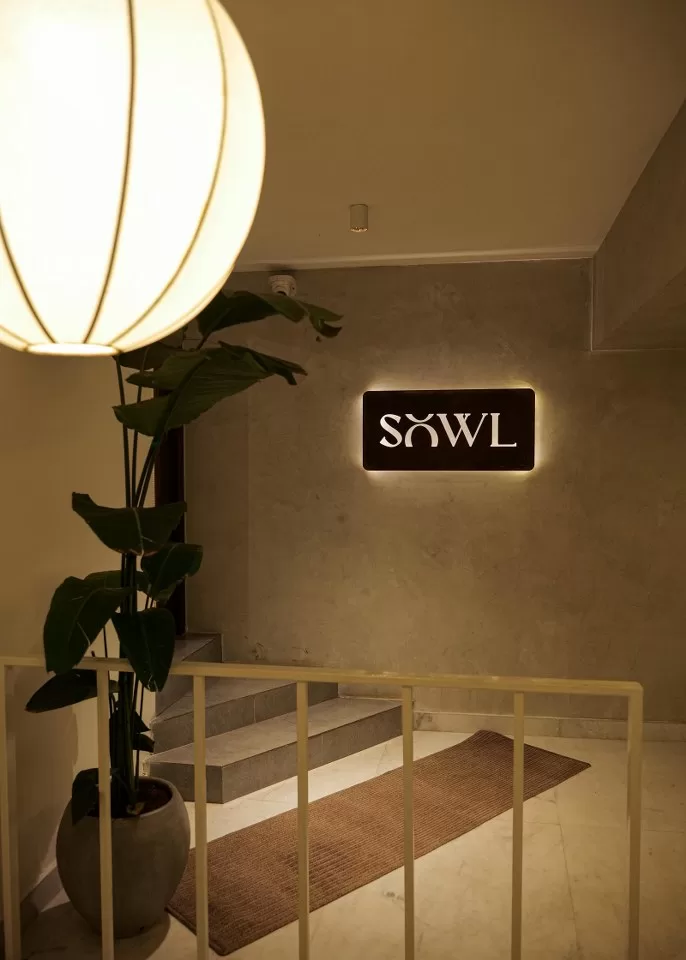
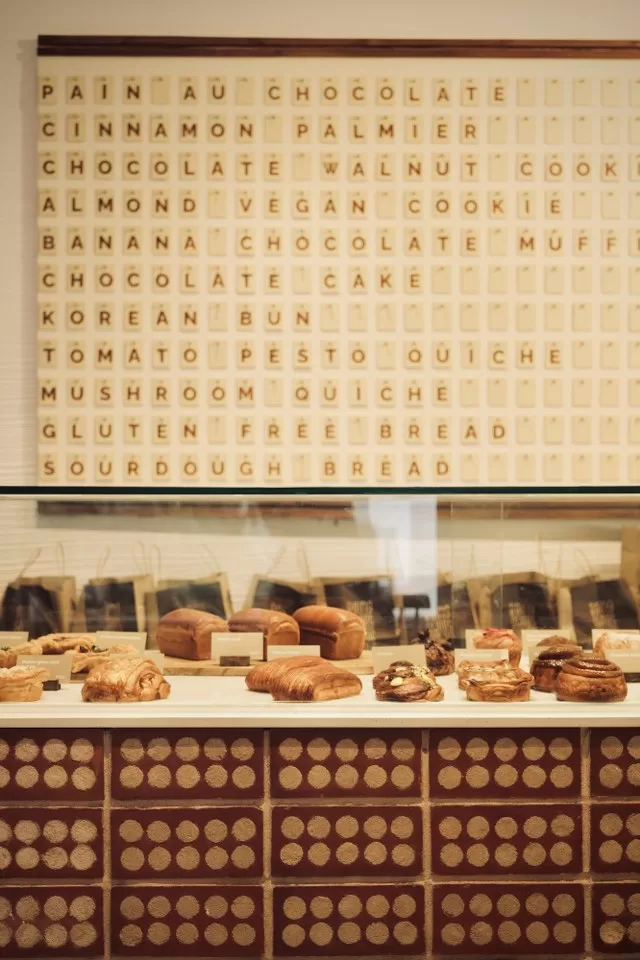
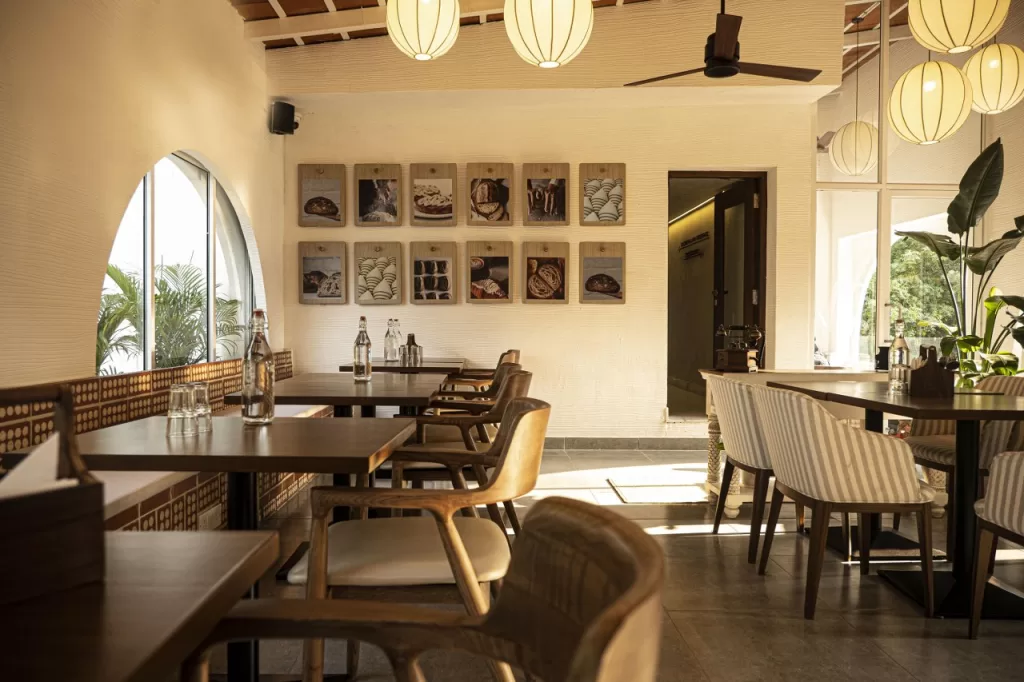
Terracotta adorns the bakehouse ceiling, maintaining the intended lightness, while round paper lighting pendants add a touch of elegance. Horizontal textured walls echo the layers of a croissant, and the earthy color palette seamlessly intertwines with the furnishings. Overall the ceiling, the concrete-infused perforated bricks, and the paper pendant lights create a graphic allure.
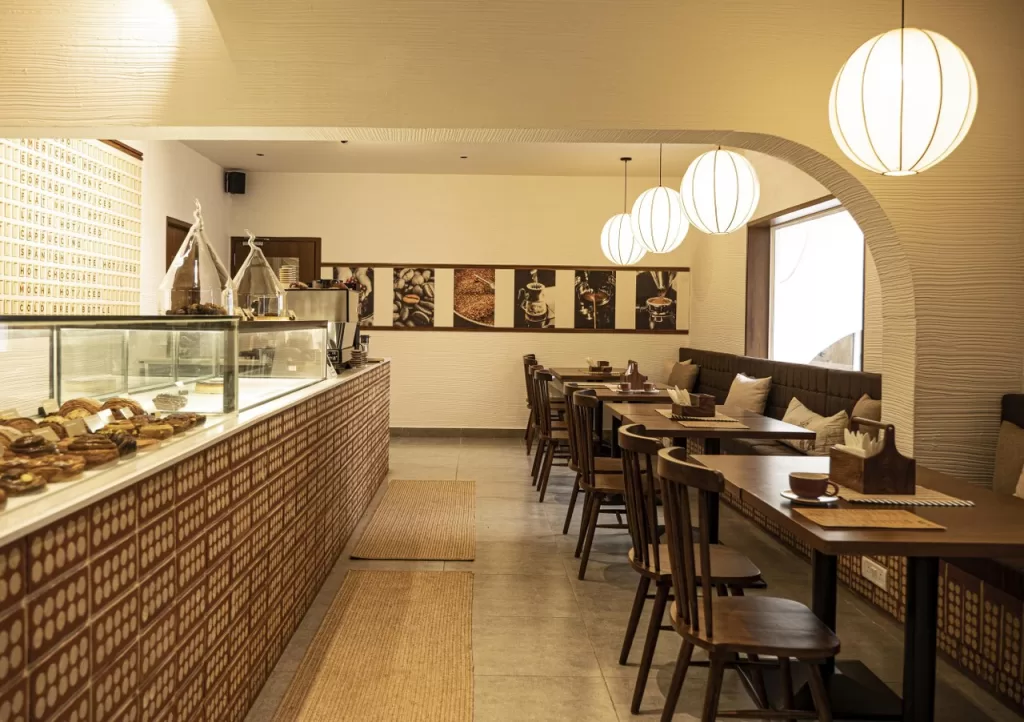
Material Palette & Spatial planning :
Sowl is split on two zones – an indoor air conditioned space with the display counter and minimal seating as well as an outdoor airy space which is styled to make it feel like a cozy lounge. The café’s dialectic approach to materiality juxtaposes the heaviness of the pattern bricks against the lightness of arched window glazing and minimal furniture and fine veneers.
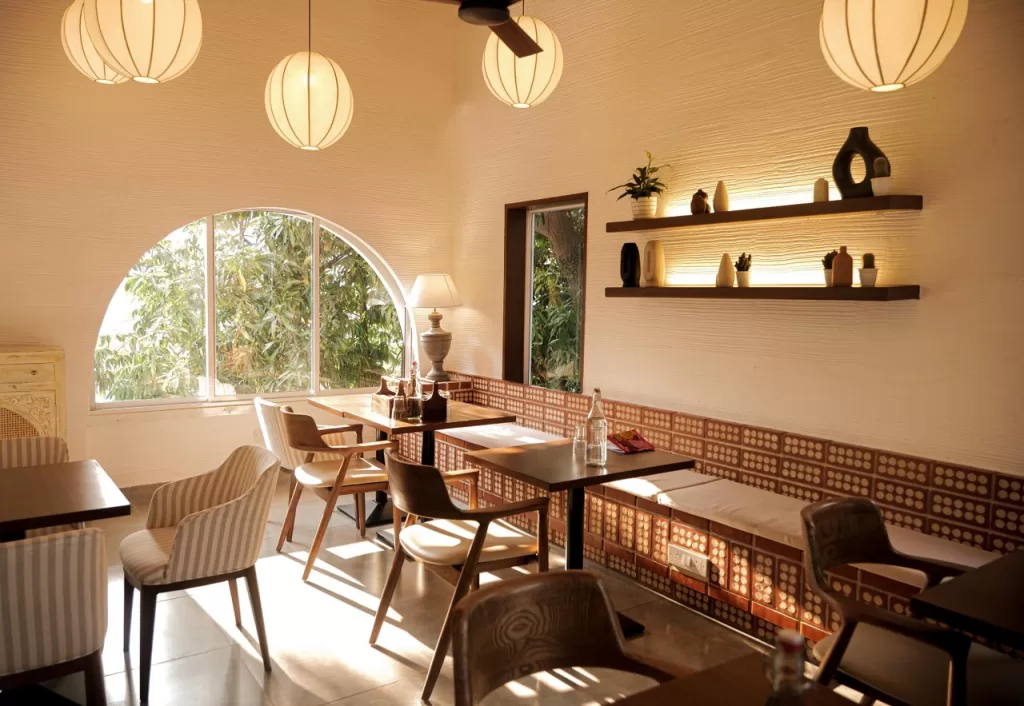
Colours were chosen to complement the furnishings and predominantly white to act as a backdrop. We have used earthy colour palette, dotted throughout the entire space that intermingles with other objects – the entryway, the rugs, vintage lampshades, decors, hanging lights, chairs and the display shelves in the indoor. It is a playful journey that invites one to join the dots.
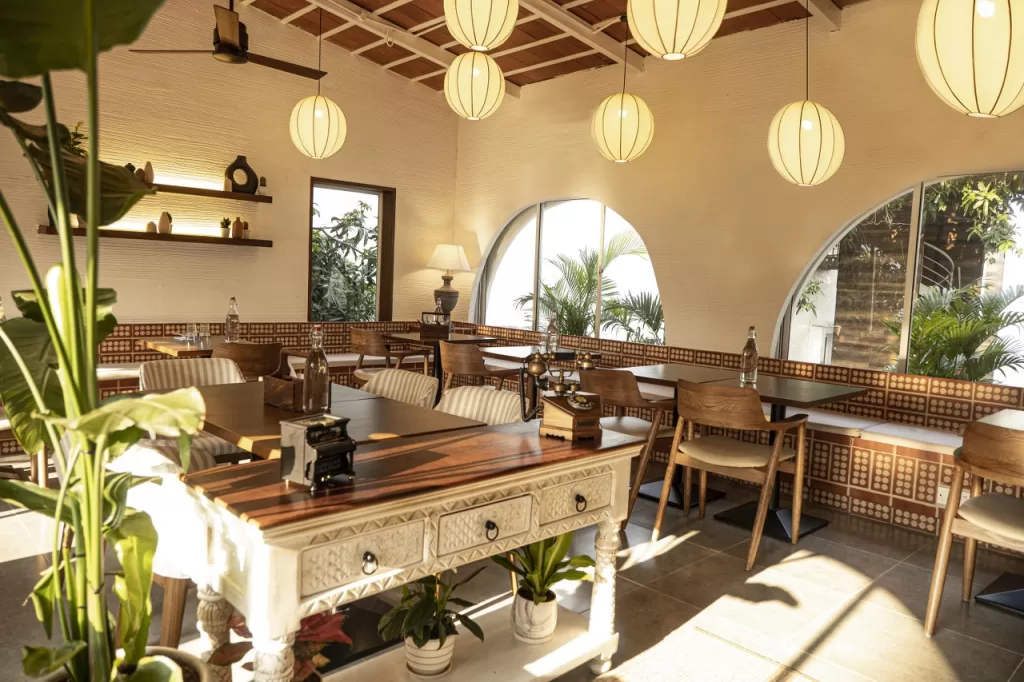
Colours, thoughtfully chosen to complement the furnishings, create a harmonious backdrop, weaving through the entire space—from entryways to the interior décor, pendant lights, jute rugs and the vintage lampshades. Sowl’s design invites the users on a playful journey, enticing them to connect the dots in this soulful and sustainable culinary haven.”
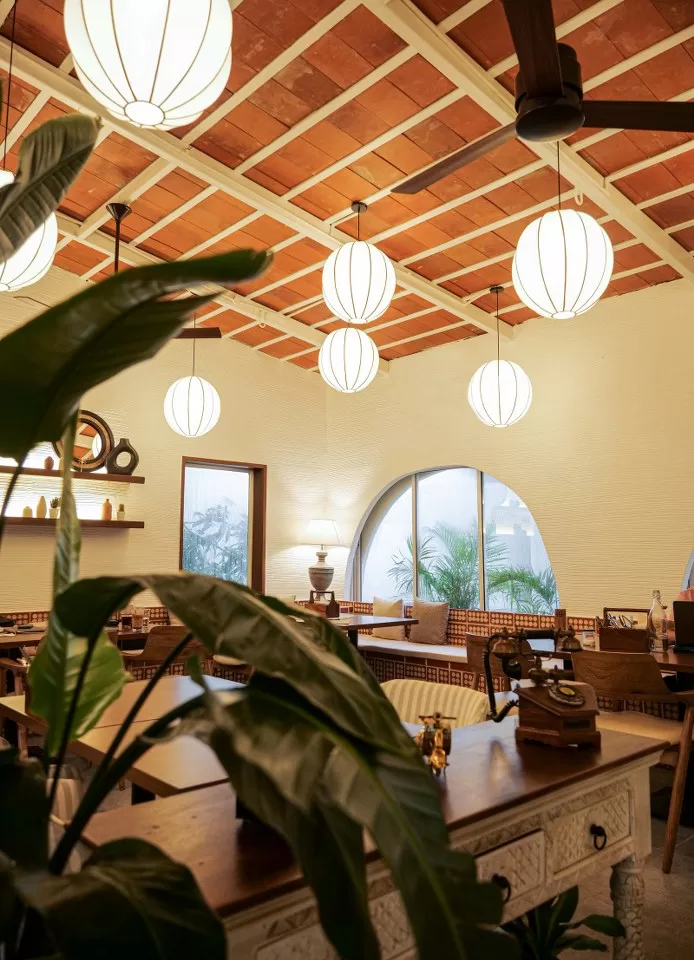

Favourite Aspect of the Project :
The overall materiality and the warmth of the space add an ethereal touch and the bakehouse stands as a testament to the delicate dance between design and gastronomic inspiration. We love how the space feels light and airy at an instant glance, with subtle hues and a raw yet chic material palette, the space throws off an instantly comforting vibe and the materials sourced locally gives us a fulfilment of being able to use the local talent and resources to create a one of a kind ambience.
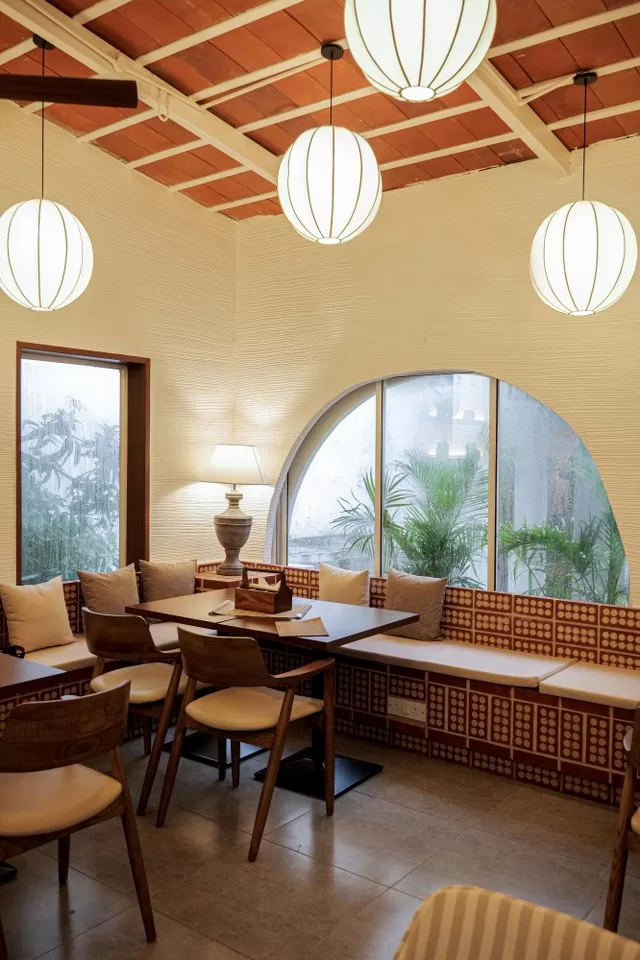

Fact File
Designed by: The Storey Collective
Project Type: Café Interior Design
Project Name: SOWL – Brewroom & Bakehouse
Location: Chennai, India
Year Built: 2023
Duration of the project: 4 Months
Project Size: 1200 Sq.ft
Principal Architect: Ar. Nikhita Reddy
Team Design Credits: Ar. Rukaiya Madraswala & Ritika Baid Mutha
Photograph Courtesy: Sathish
Consultants for the Project: Interior Designers –Ar. Nikhita Reddy, Ar. Rukaiya Madraswala, Ritika Baid Mutha

Firm’s Instagram Link: The Storey Collective
Firm’s Facebook Link: The Storey Collective
For Similar Project>> A Bespoke Furniture Store Designed With The principle Of Colour Blocking
The post Fashioned From Perforated Bricks Filled With Concrete | The Storey Collective appeared first on The Architects Diary.




No Comments