01 Feb Material Arrangement Welcomes One With Wooden Fluted Panel | Shreesh Design Studio LLP
Residential designs have an impending effect on not only the inhabitants but the designers as well. 36 Avenue residence by Shreesh Design Studio LLP seems to be a testament to that. Ways of functional, pleasant and efficient design are thoughtfully explored here. The entrance to this apartment itself is thrilling. An organized materials arrangement welcomes one with wooden fluted panel paired with printed tiles and patches of mirror with it that seems to have its own musical. The entrance door is a custom design with seamless approach. Upon entering one is greeted by the foyer feeling in an instant that the space is a giant canvas binded by a seating in the balcony.
Material Arrangement Welcomes One With Wooden Fluted Panel | Shreesh Design Studio LLP
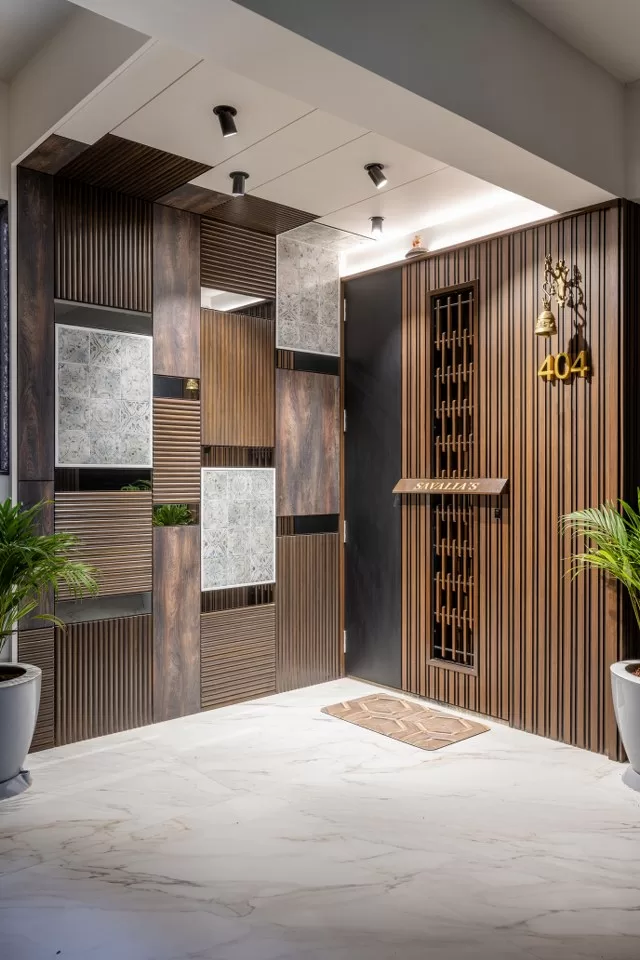
The living room is a cosy layout with spacious meanderings. The overall aesthetic is kept diluted with a tinge of contemporary design. With a symbolic coffee table at the center, the three couches create an appreciative tone.
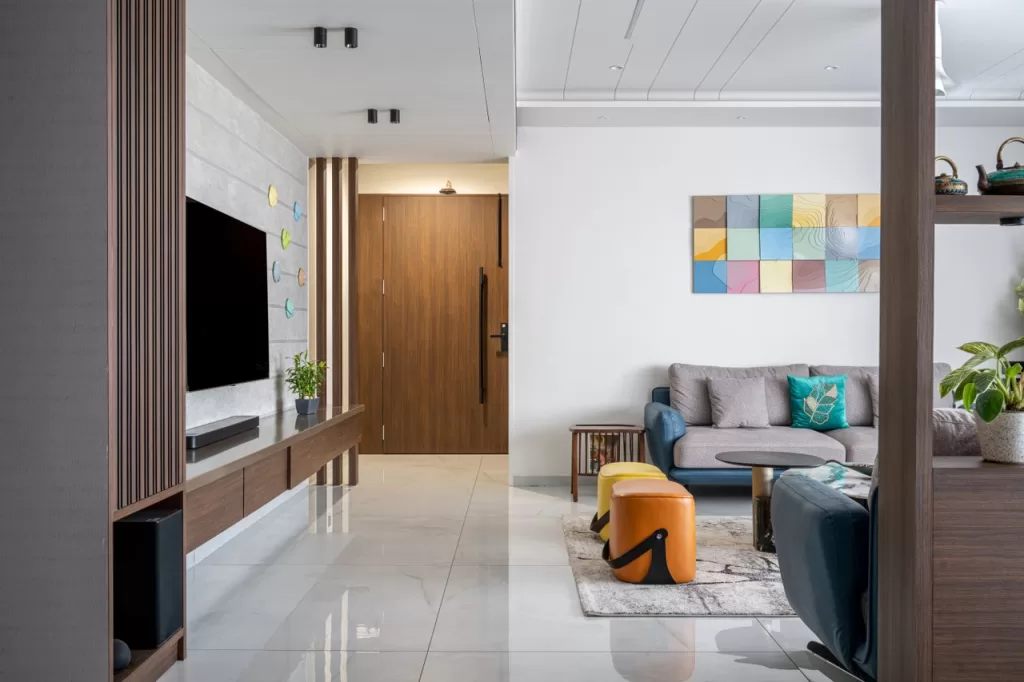
The sea-coloured couches break the narrative and join the yellow and orange solo seats. The artwork on the wall summons a different sort of charm. From a distance it looks like sheets arranged together, but upon a closer look it appears to be studded.
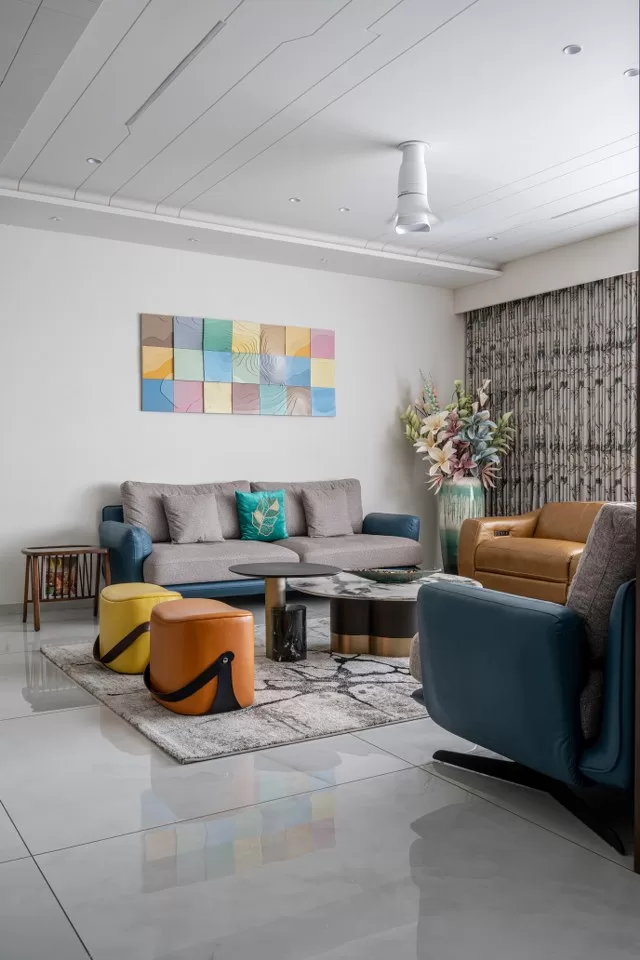
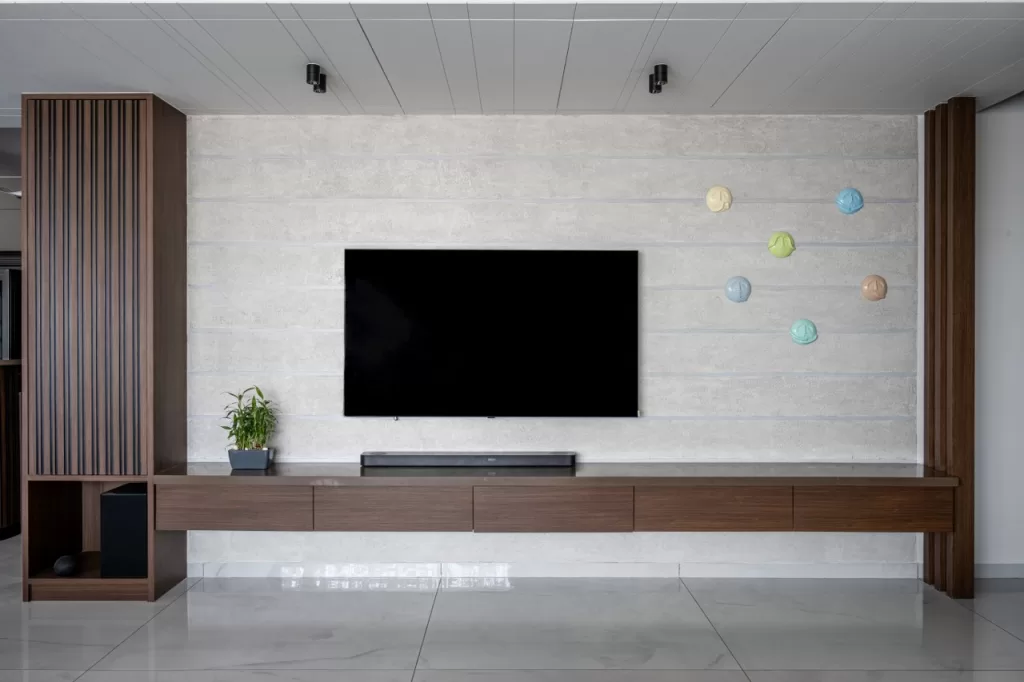
Levels of contour are carved on the sheets, connecting all the boards. The seating faces a T.V unit with a minimal approach towards design, keeping a minimum outlook.
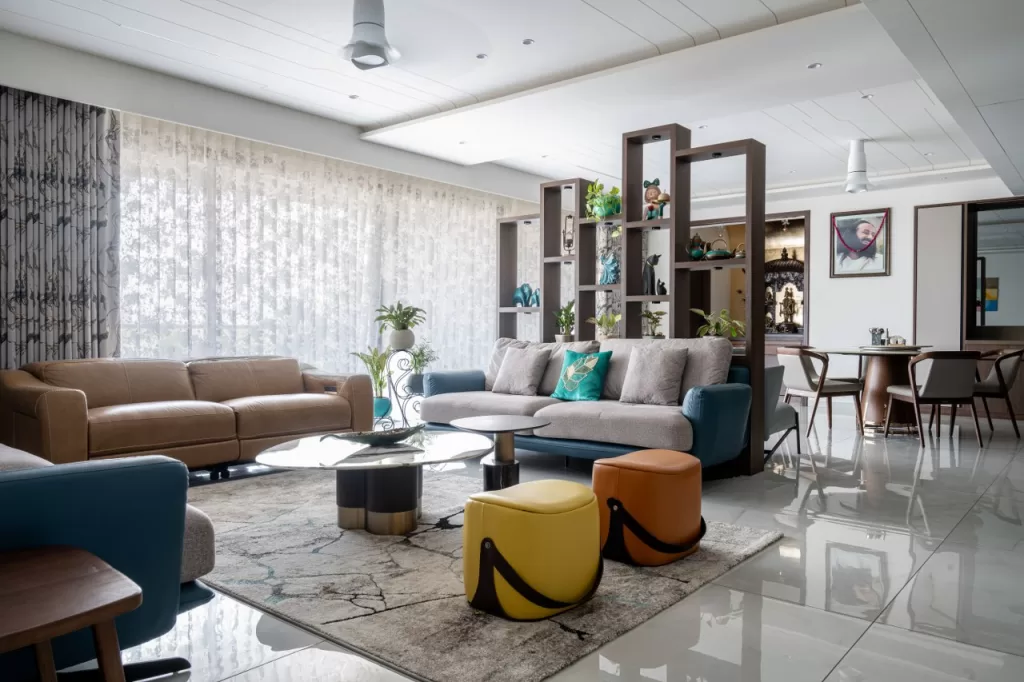
The ceiling design is framed with the central portion recessed and chamfered from the boundary. It’s details like these that store our faith into minimalistic details that embrace home interiors.
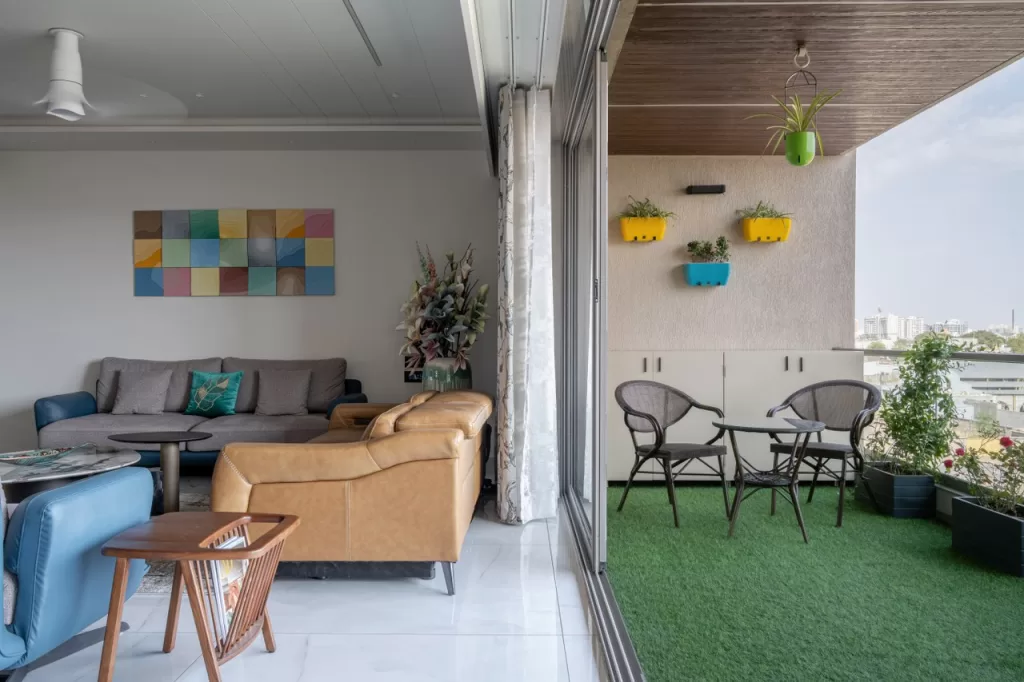
The living room opens up to a breezy balcony to let in that gush of wind. The spacious cuboid of living room and dining area is divided by a space separating apparatus.
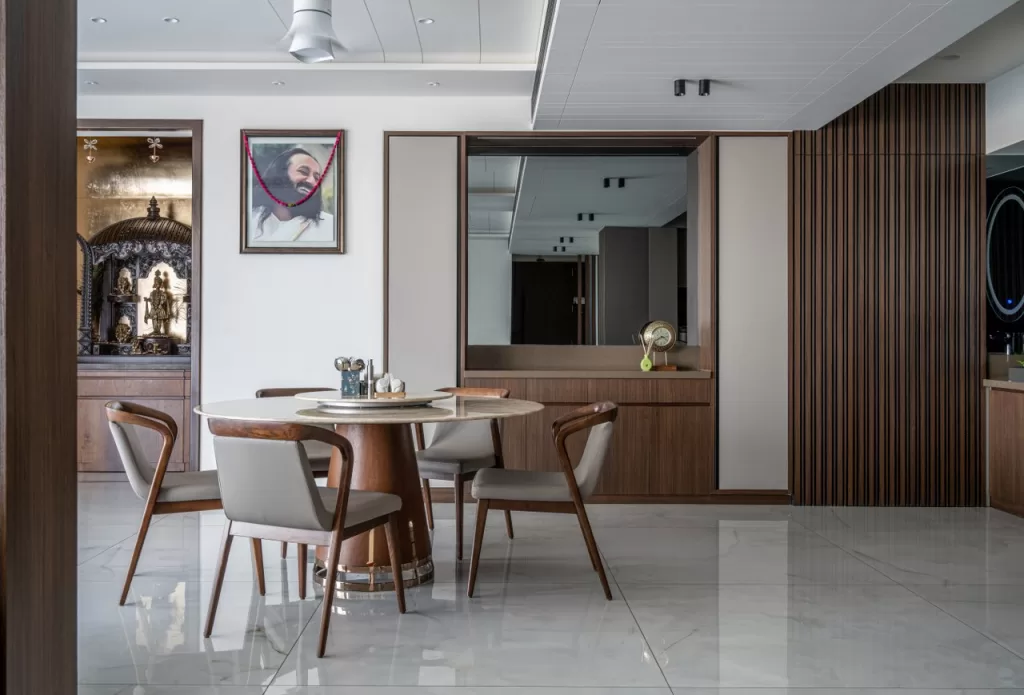
The framed display area gives you an idea of what’s beyond while maintaining a stance of privacy between two common areas. On the other side of the partition lies a petite seating facing an intimate dining space that overlooks the kitchen.
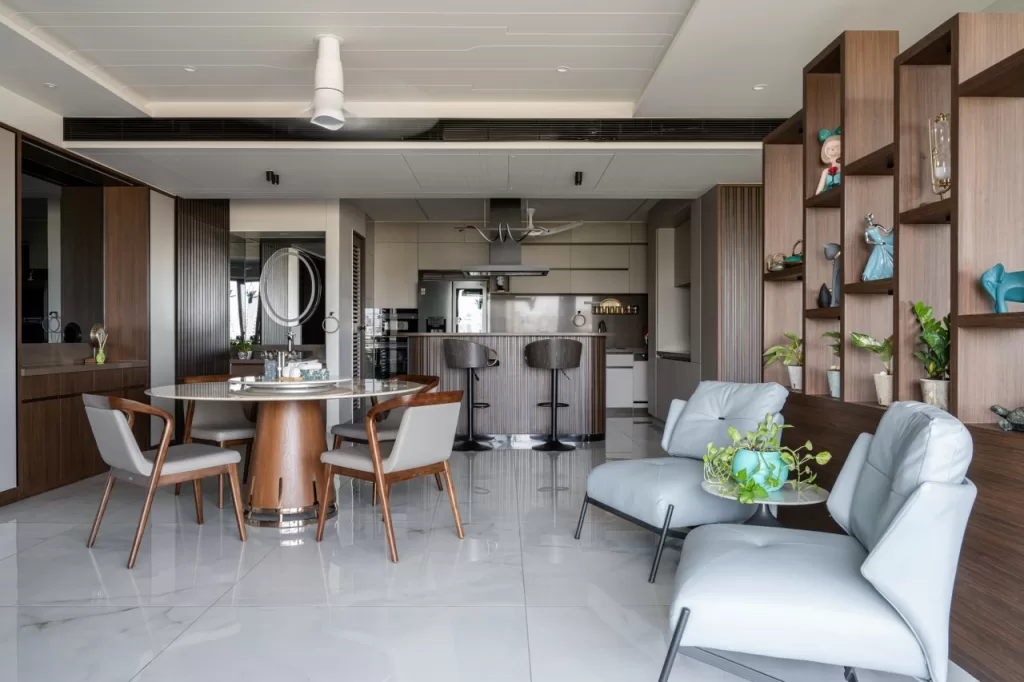
The two grey lounge seats make up for a coffee and reading spot, or just a fine extension of the dining space. The dining makes room for four around the circular room table.
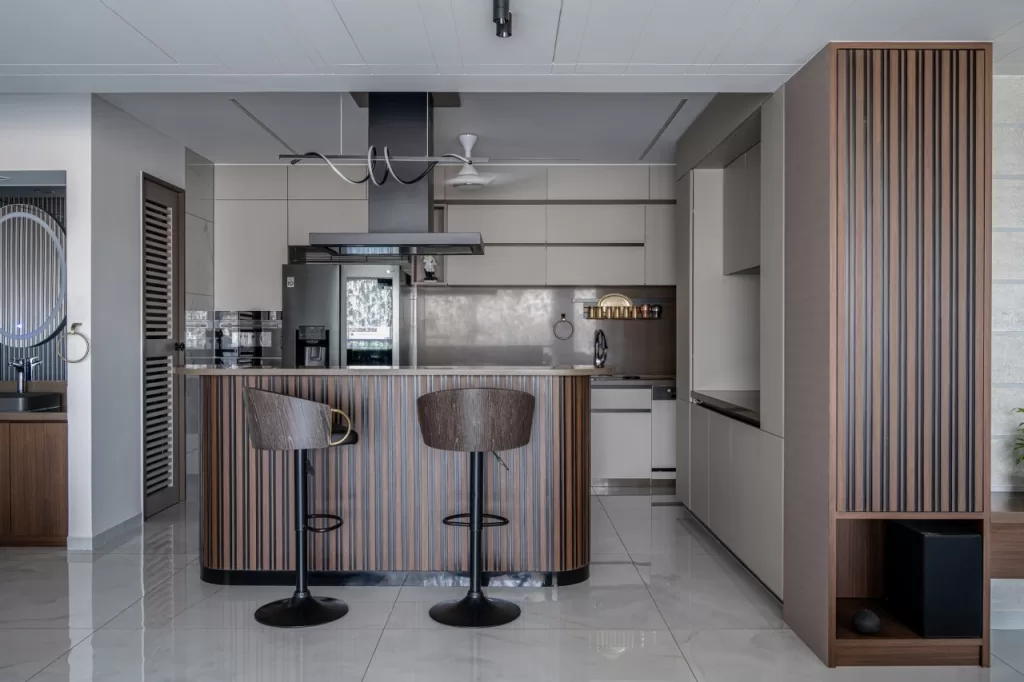
The kitchen area ties all these spaces together and is greeted through a breakfast counter table that seats two. This entire belt indeed stirs family conversations and boasts personal time.
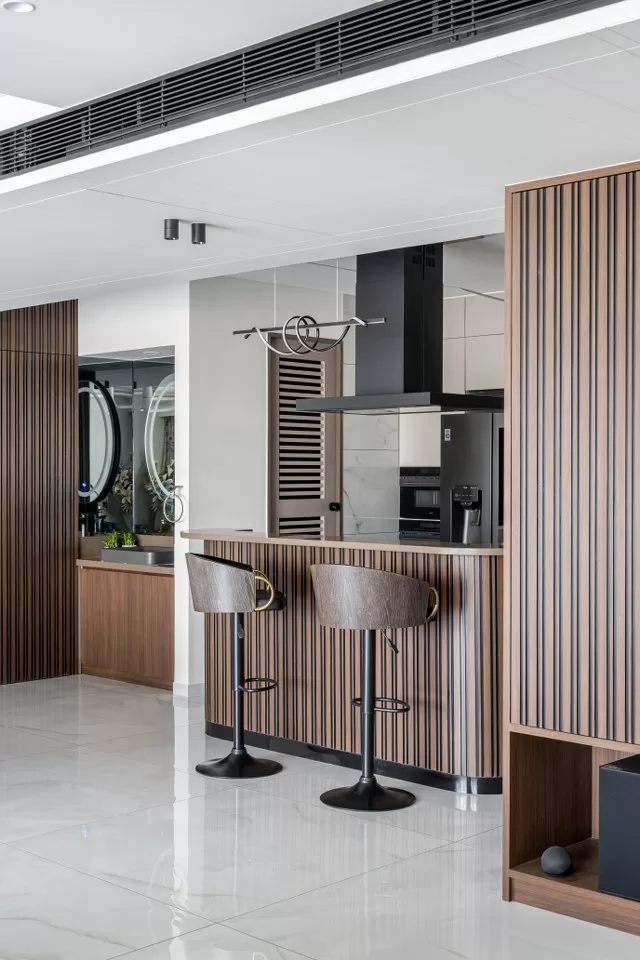
A scoop out of the wall at the corner is designated as puja room.
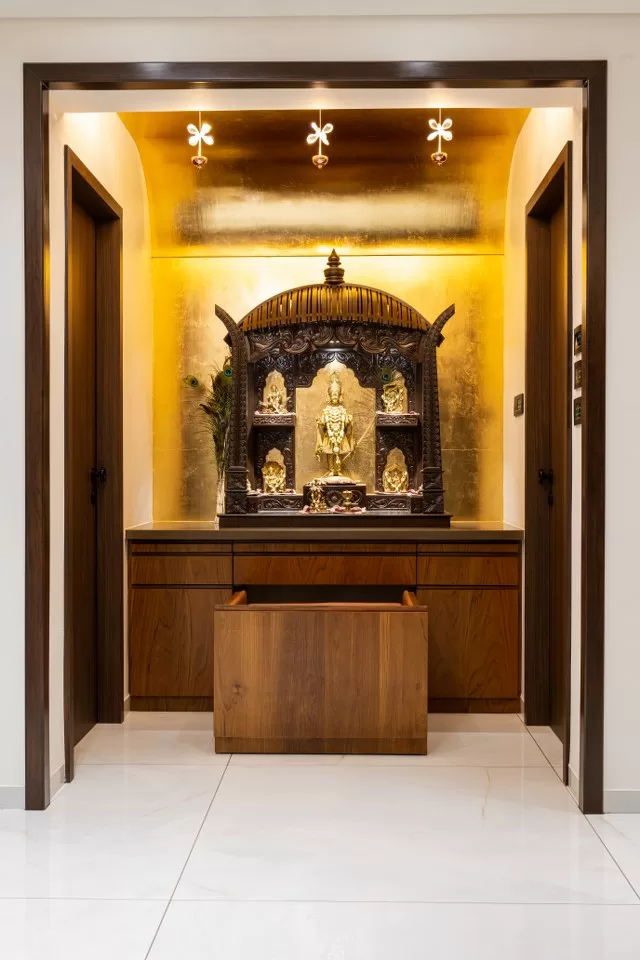
The bedrooms are a peaceful sanctuary where strata of simplistic designs are explored. The house encases from bedrooms within, each representing their faith in minimal and content design scenting faint minimalism.
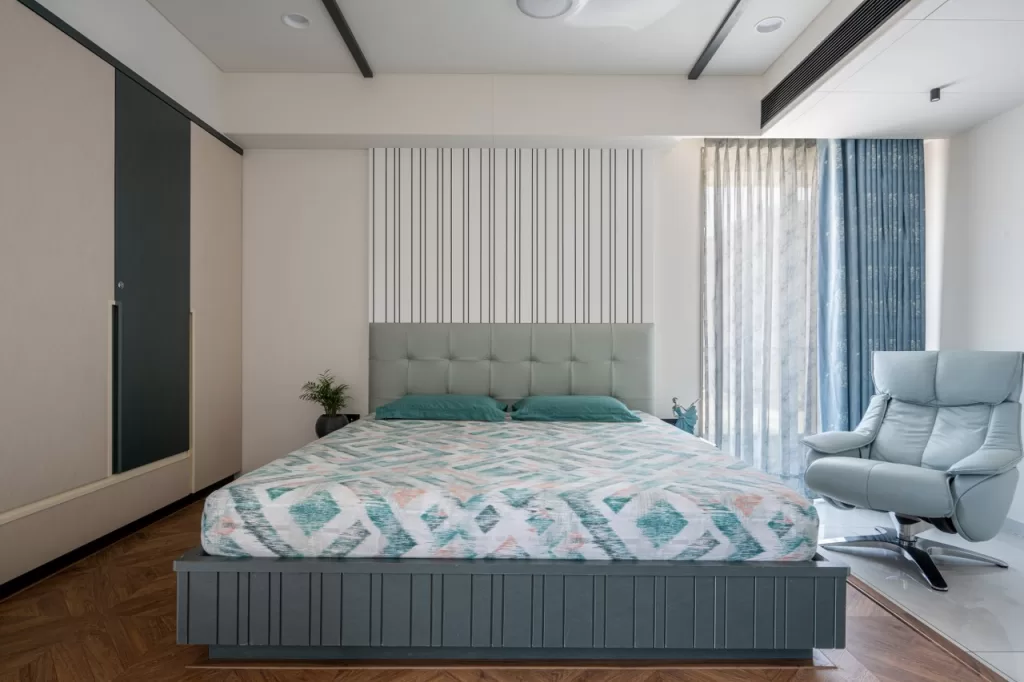
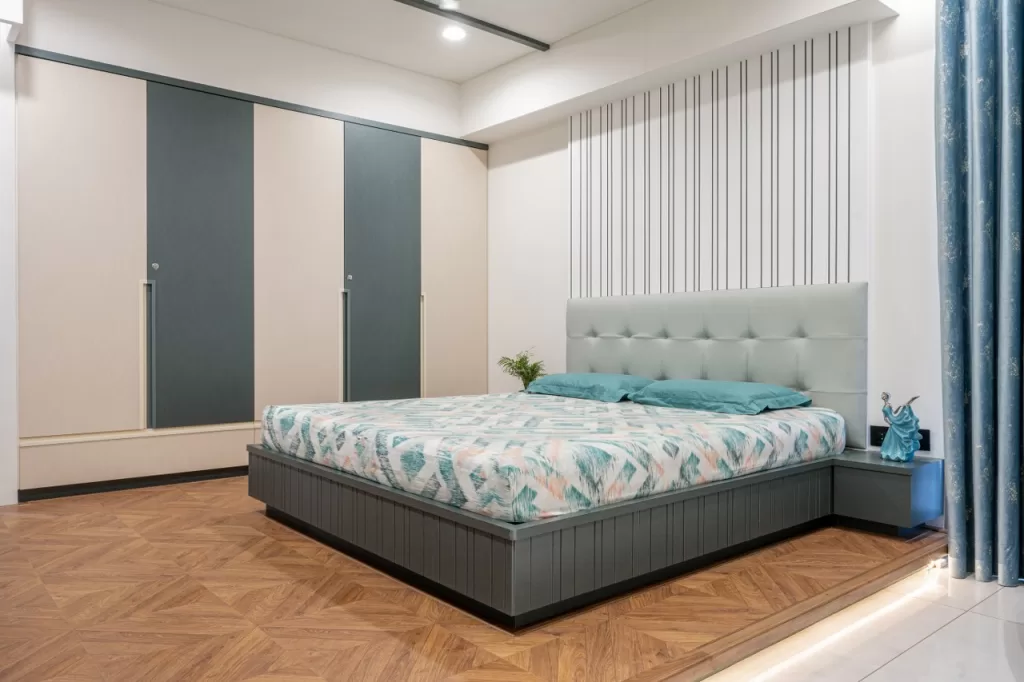
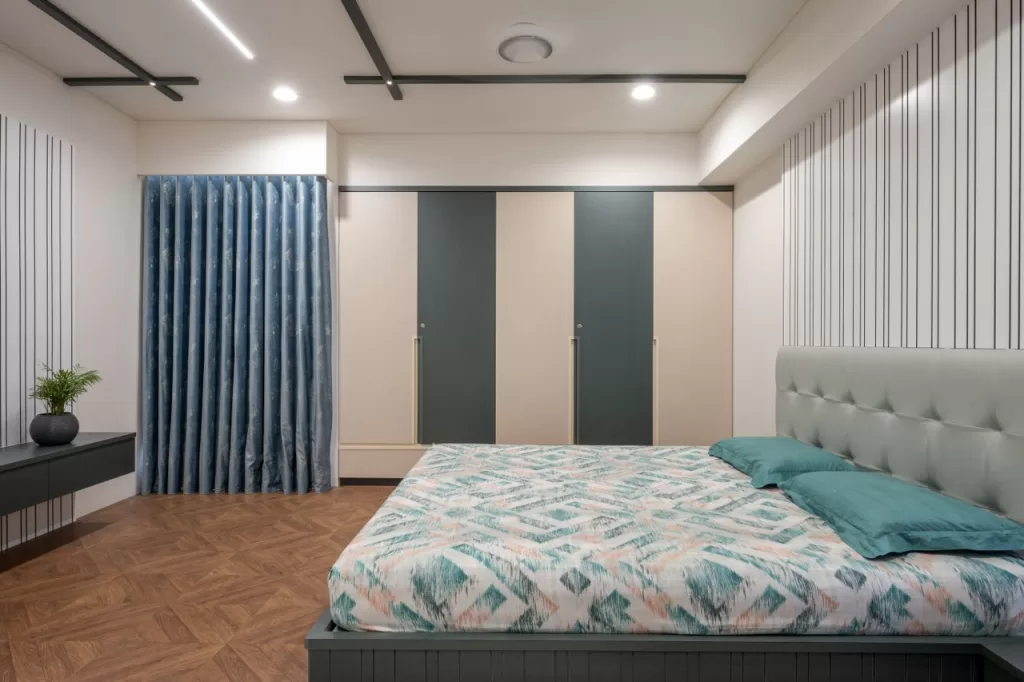
While one bedroom shows minimum intervention through headrest and grooved panelling, the other shows an affinity for pastel blue color as the highlight wall.
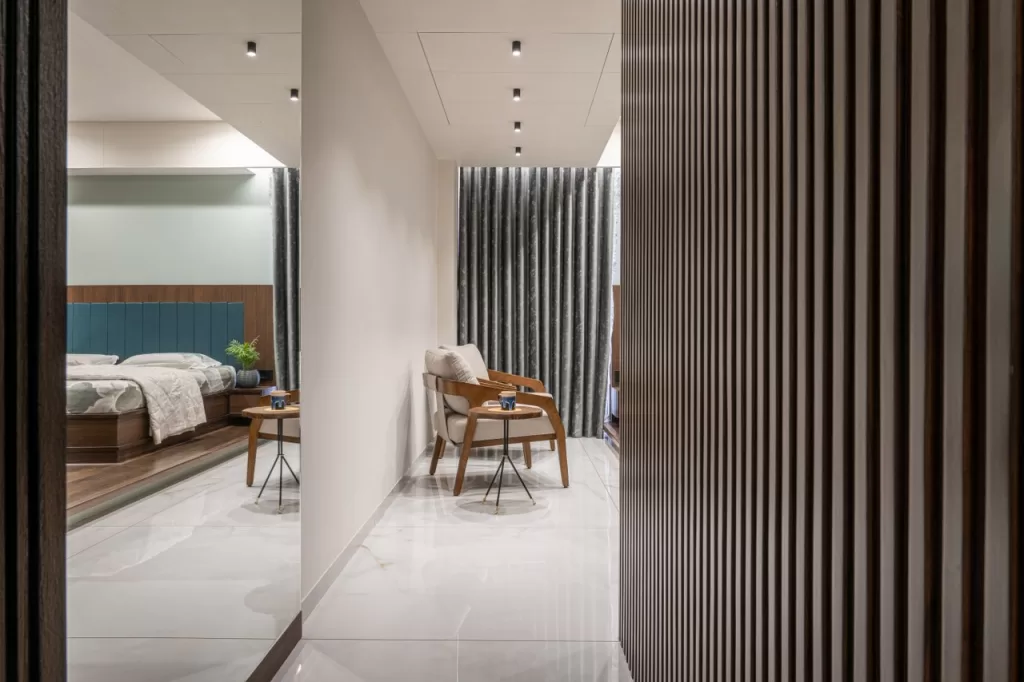
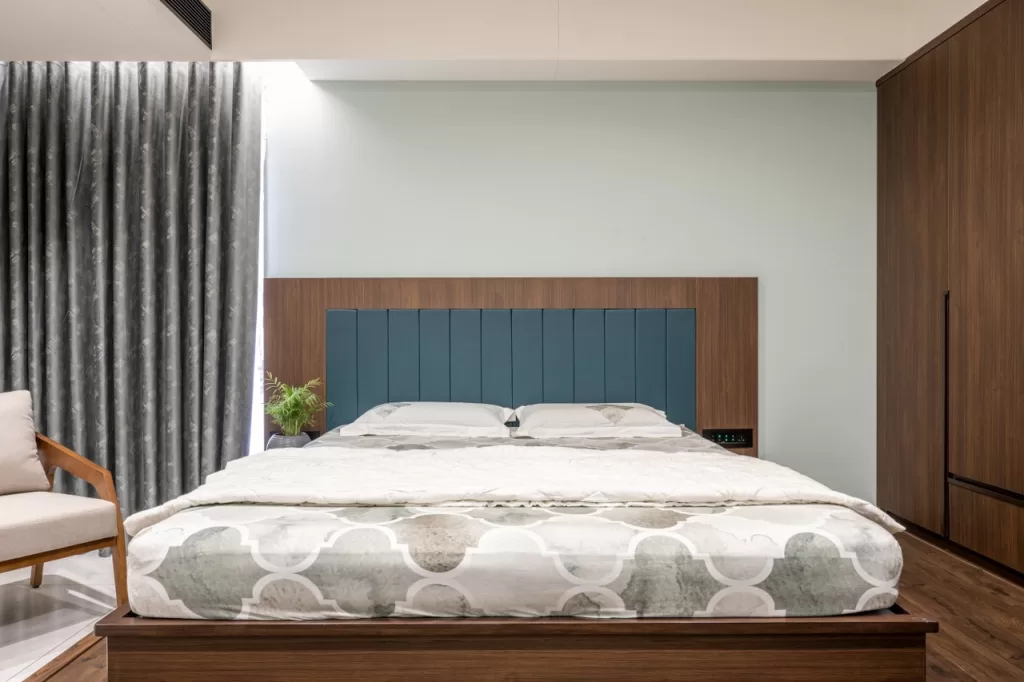
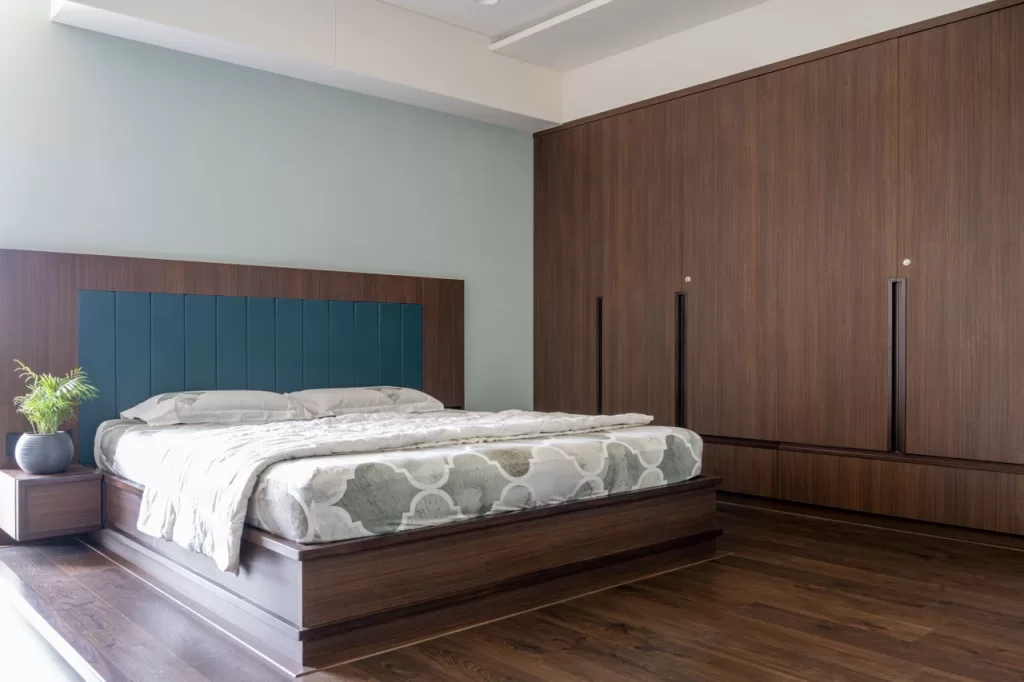
The textures and patterns of veneer is paired with a laid back and pure white color. Fairly spacious in nature, these bedrooms accommodate a seating area too which multiples it’s purpose with a silver line.
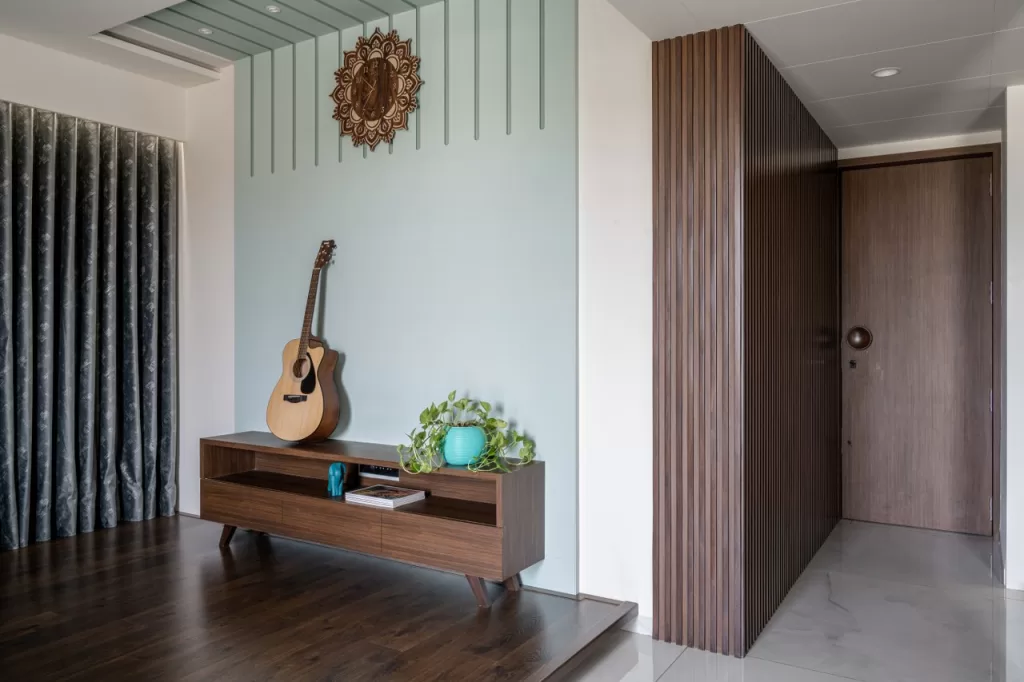
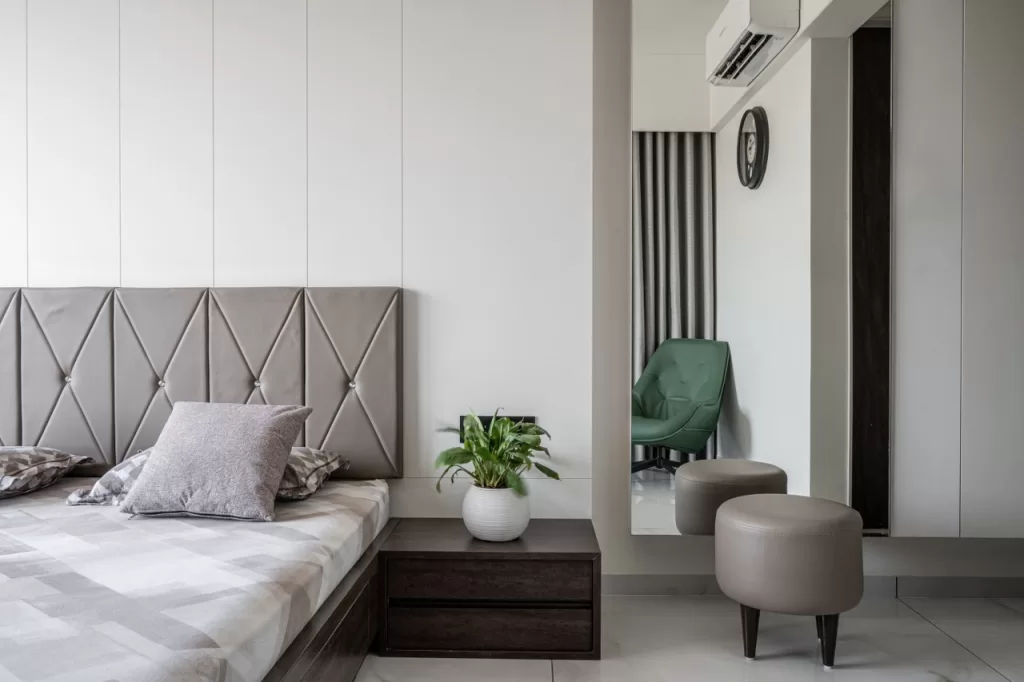
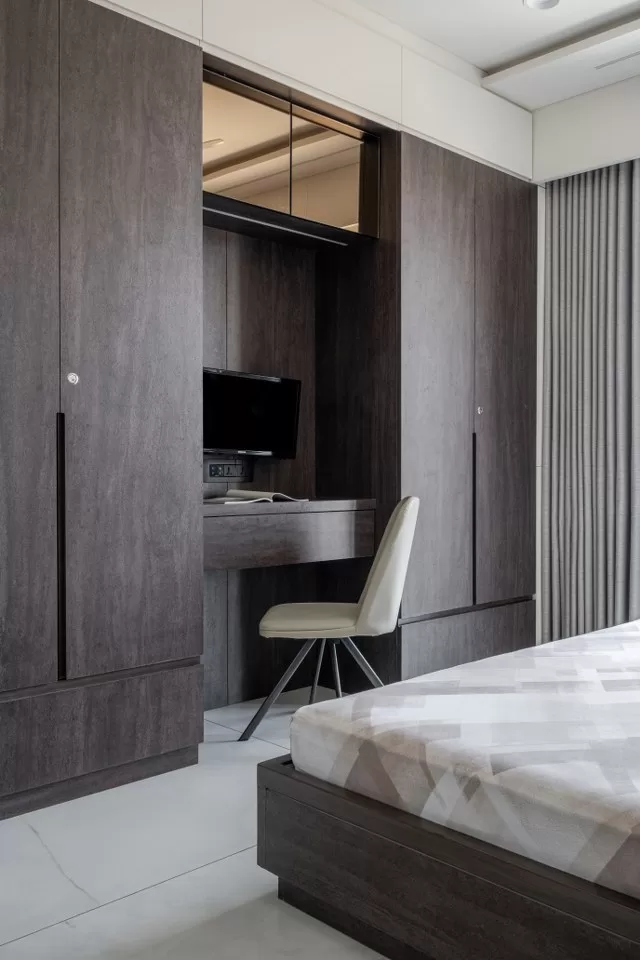
36 Avenue residence experiments with the ordinary to deliver spaces that are going to last for a last time in a physical wonderment.
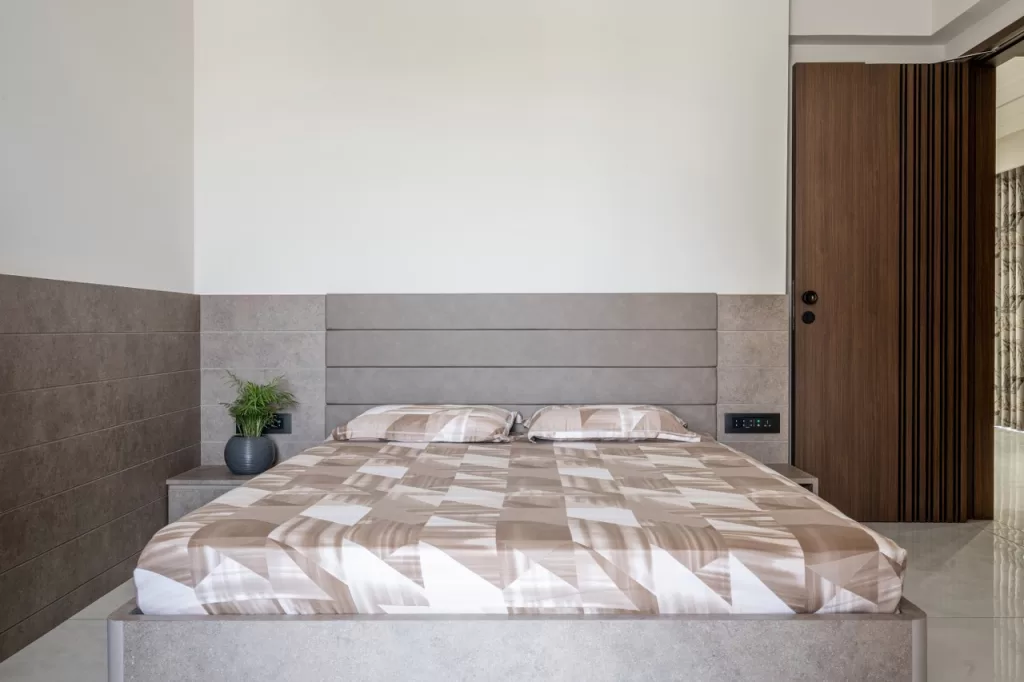
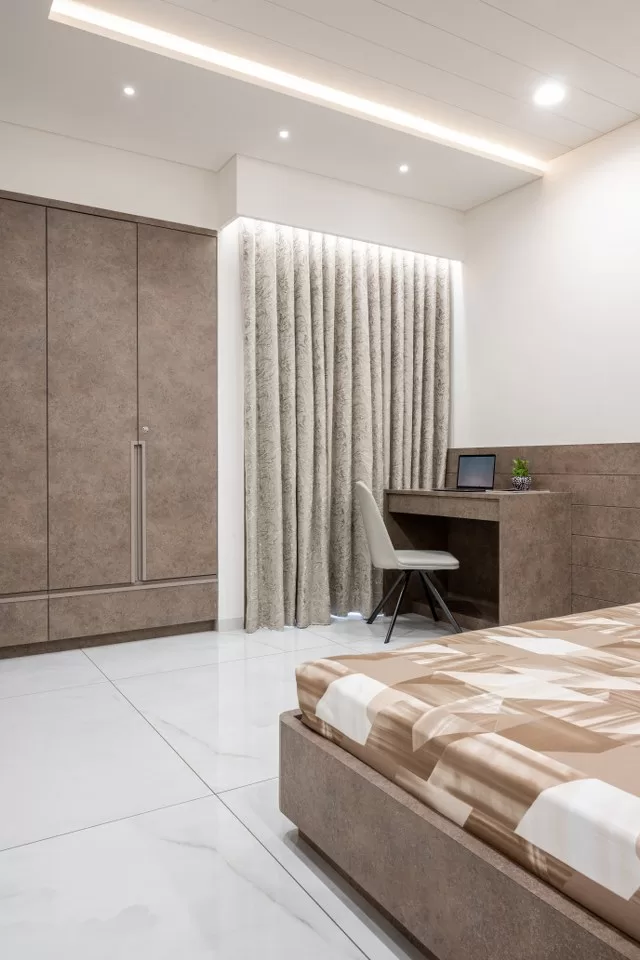
Fact File
Designed by: Shreesh Design Studio LLP
Project Type: Residential Interior Design
Project Name: 36 Avenue
Location: Kalawad Road, Rajkot
Year Built: 2023
Project Size: 2550 Sq.ft
Principal Designers: Dishit Parsana & Haresh Parsana
Team Design Credits: Prashant, Kishan, Ravi, Abhishek & Dhwani
Text Credits: Nishal Sevak
Photograph Courtesy: Murtaza Gandhi
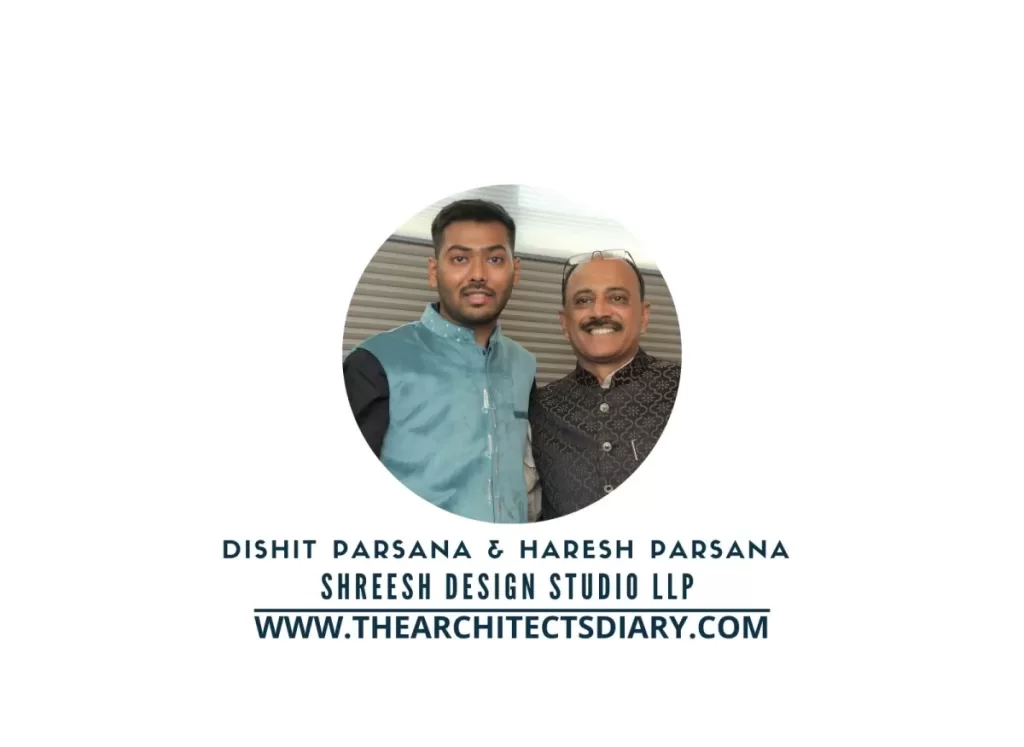
Firm’s Instagram Link: Shreesh Design Studio LLP
Firm’s Facebook Link: Shreesh Design Studio LLP
For Similar Project >> An Opulent, Exquisite 4BHK Luxury Apartment in Mumbai
The post Material Arrangement Welcomes One With Wooden Fluted Panel | Shreesh Design Studio LLP appeared first on The Architects Diary.




No Comments