08 Jan The Attic sets a promising tone of novelty | Artlines
The Attic, built on 5 cents of land facing north, is an architectural result of Lines, Nature & Connectivity. Due to the tropical climate in the area, proper lighting, ventilation, greenscape and shading were essential.
The Attic sets a promising tone of novelty | Artlines
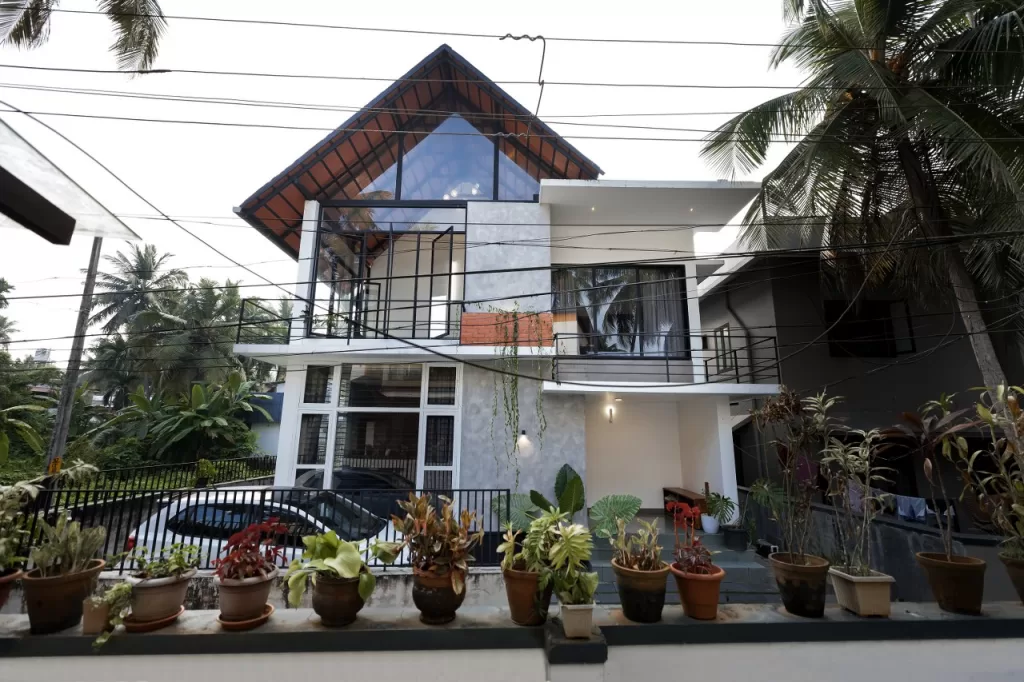
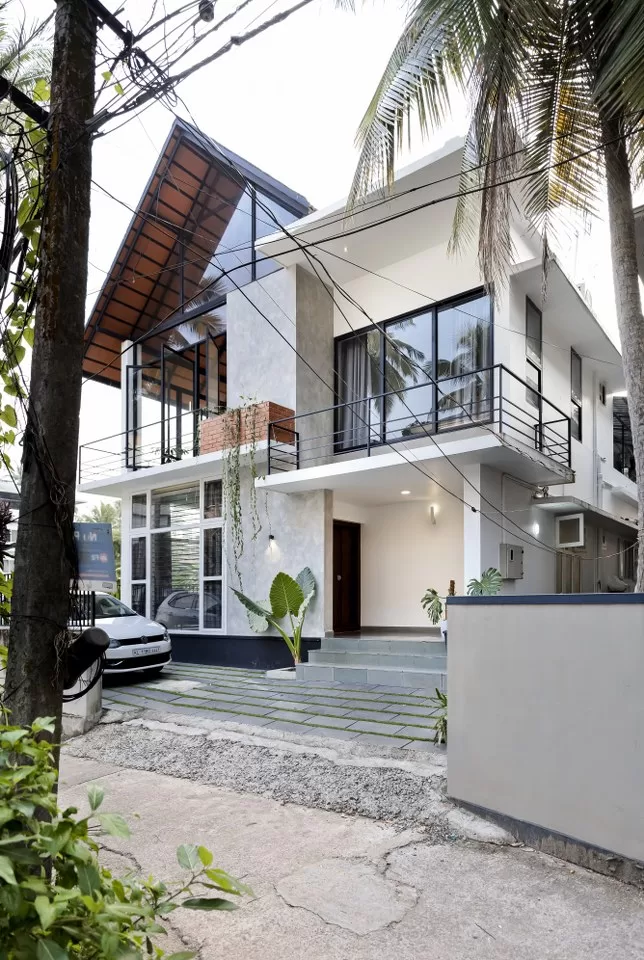
One of the main concerns of the residents – Privacy – was addressed by spatially separating the private and common areas of the house and positioning them in the most suitable locations based on factors such as light & air movement.
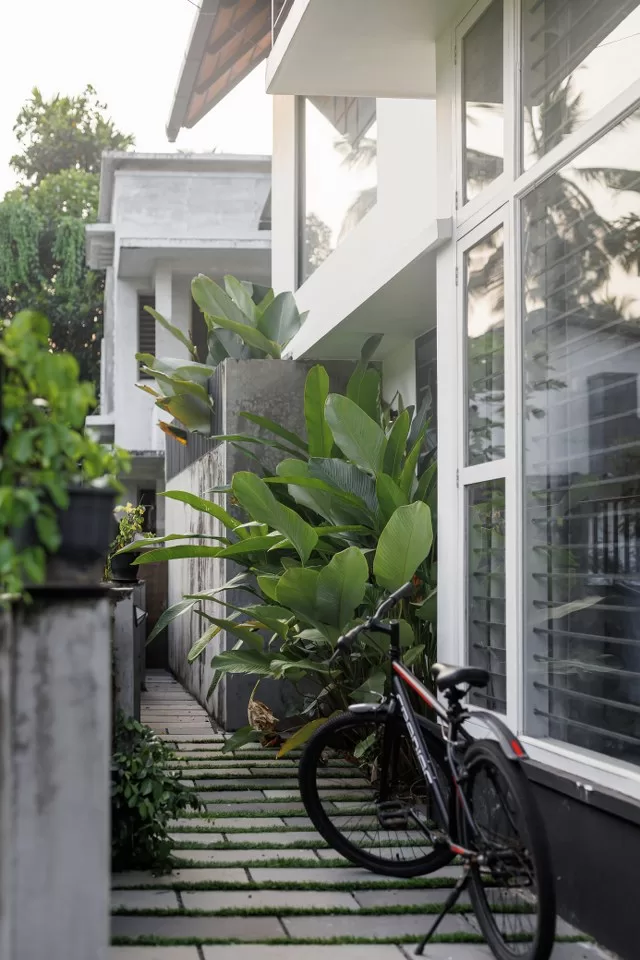
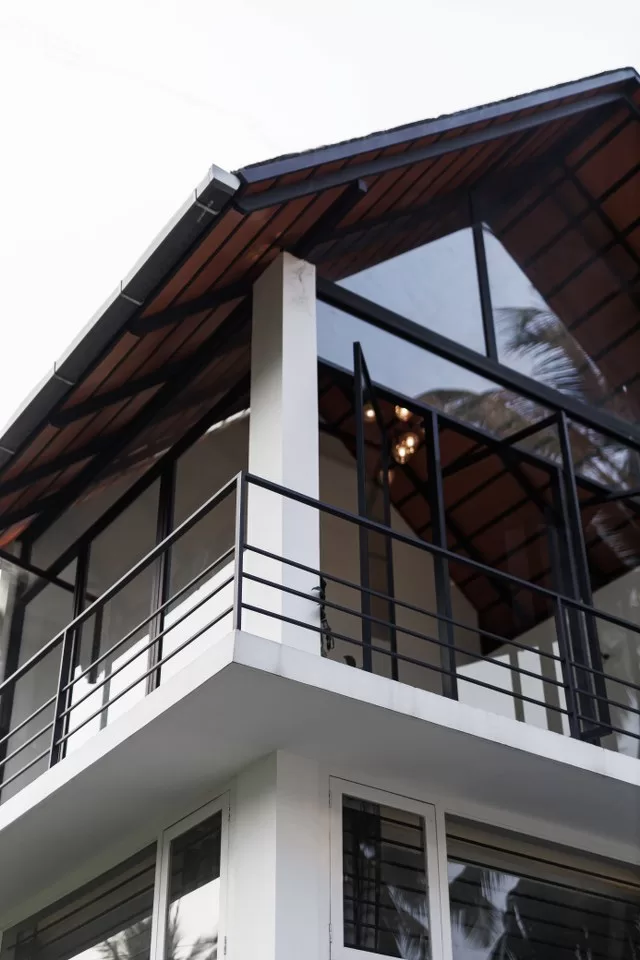
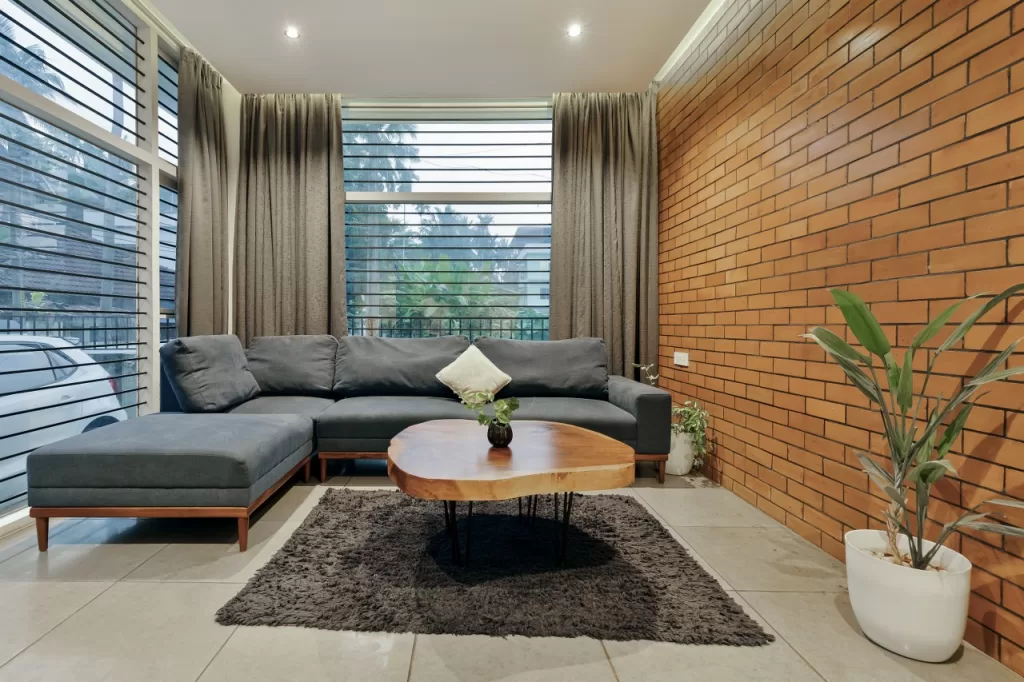
Natural ventilation well placed openings provide ample natural north light, which is the quietest light in the area, to circulate fresh air & light throughout the home.
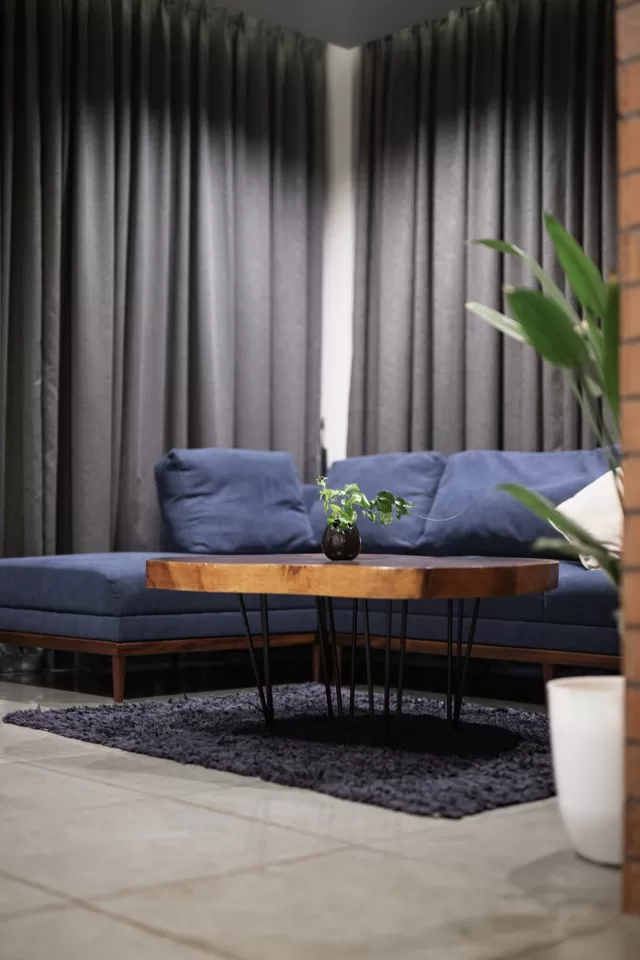
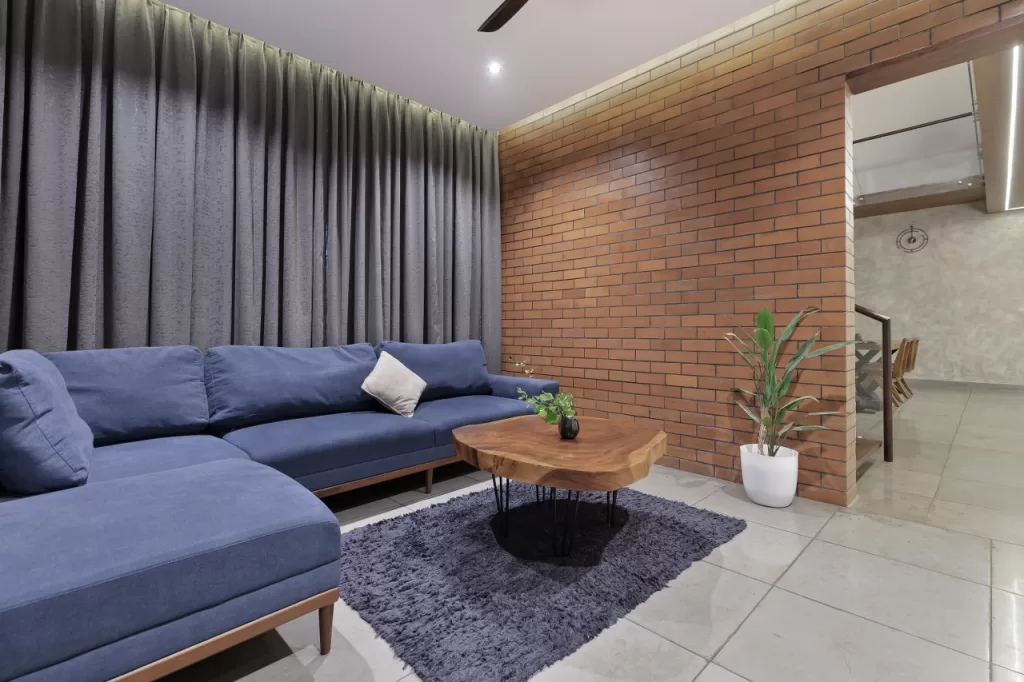
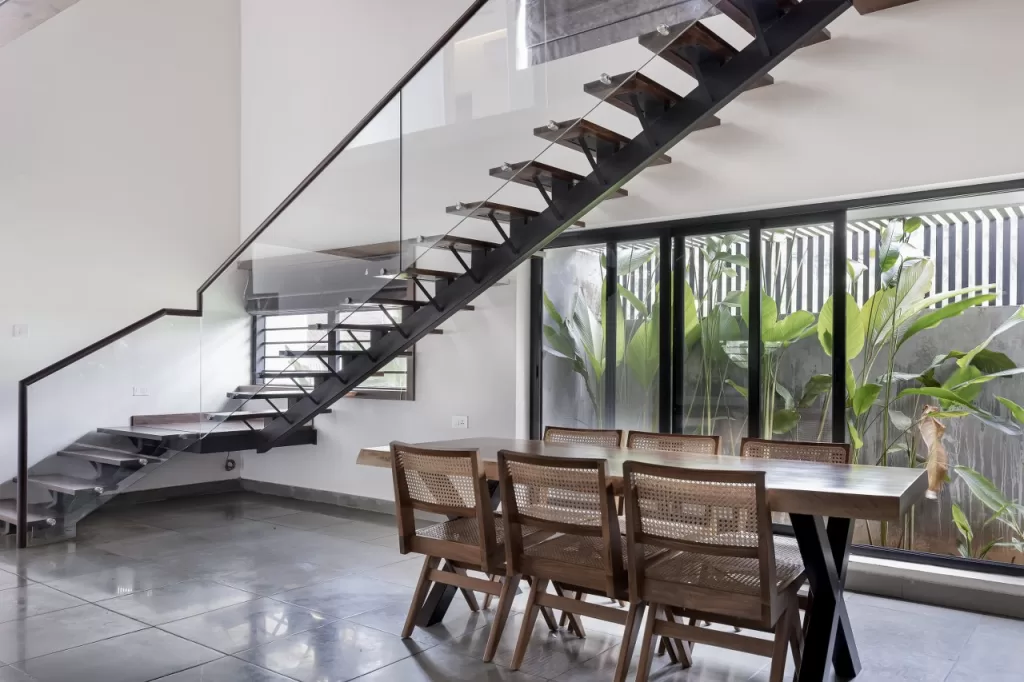
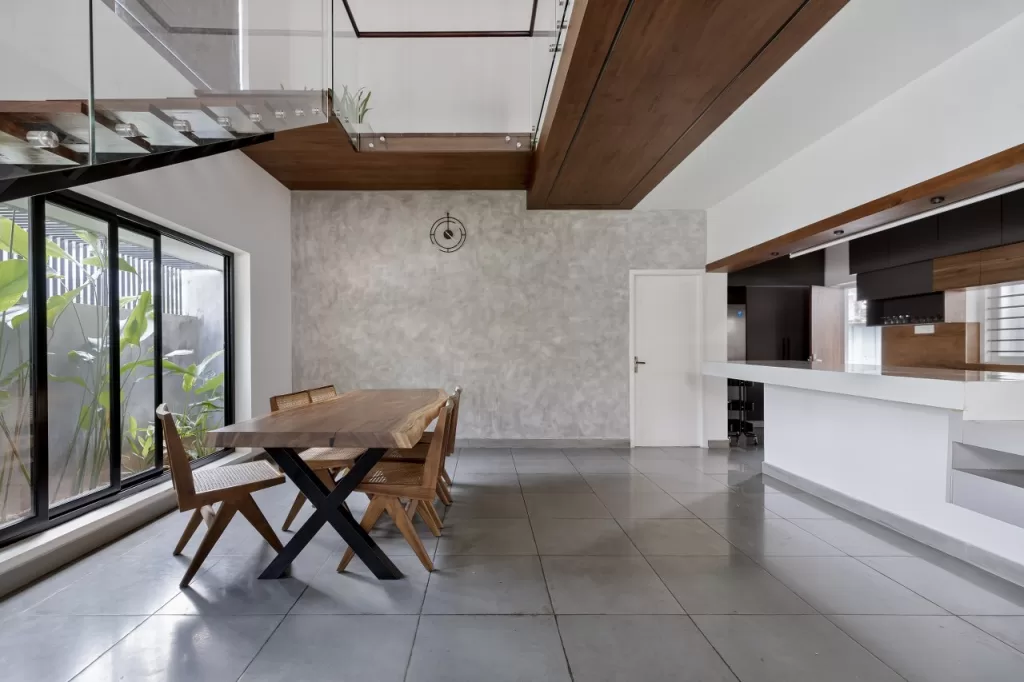
Open floor plans & high ceilings create an expansive & airy feeling. The interplay of light & shadow within the home creates a calming atmosphere.
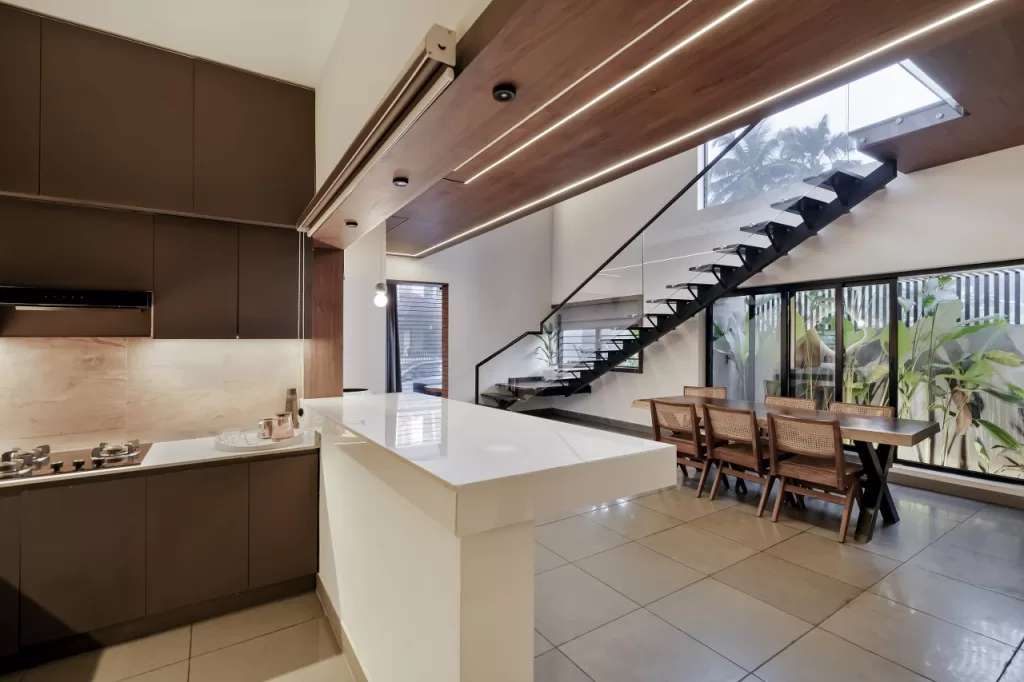
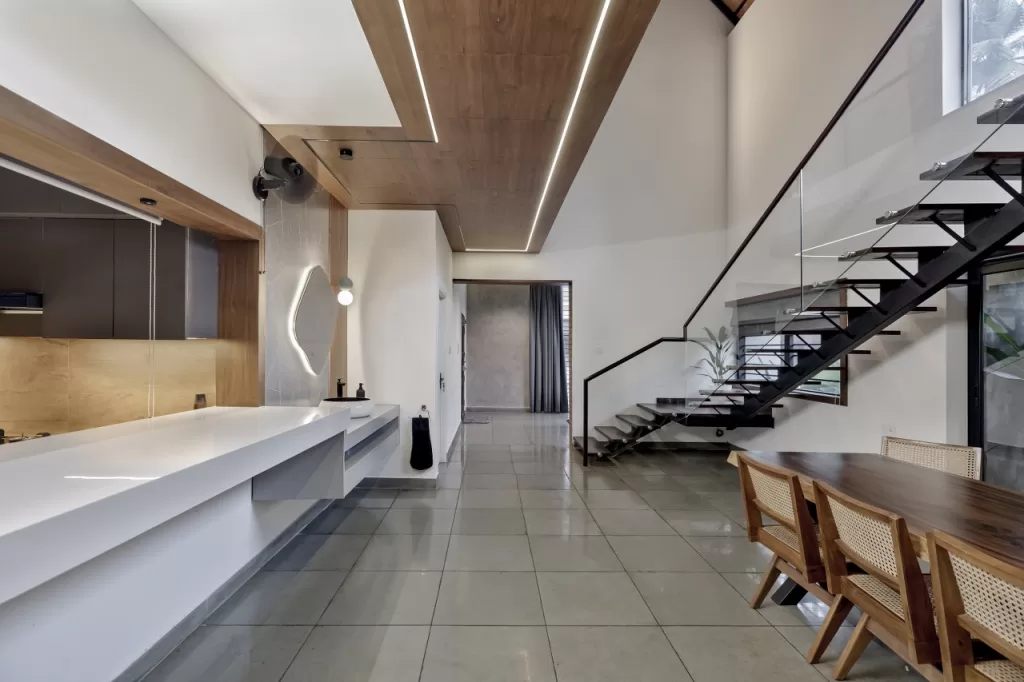
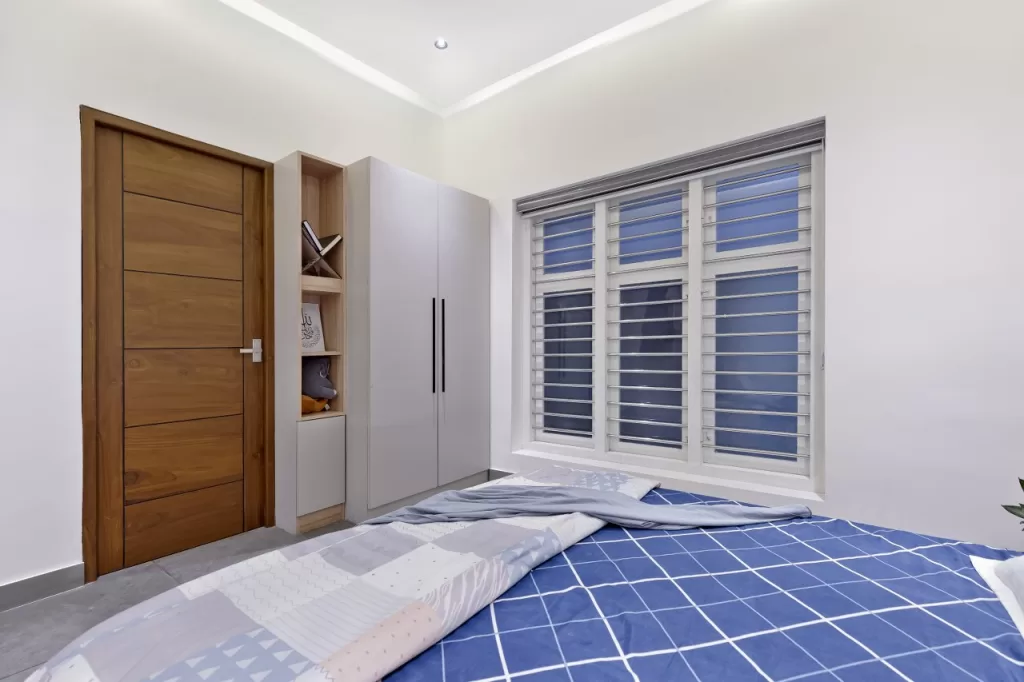
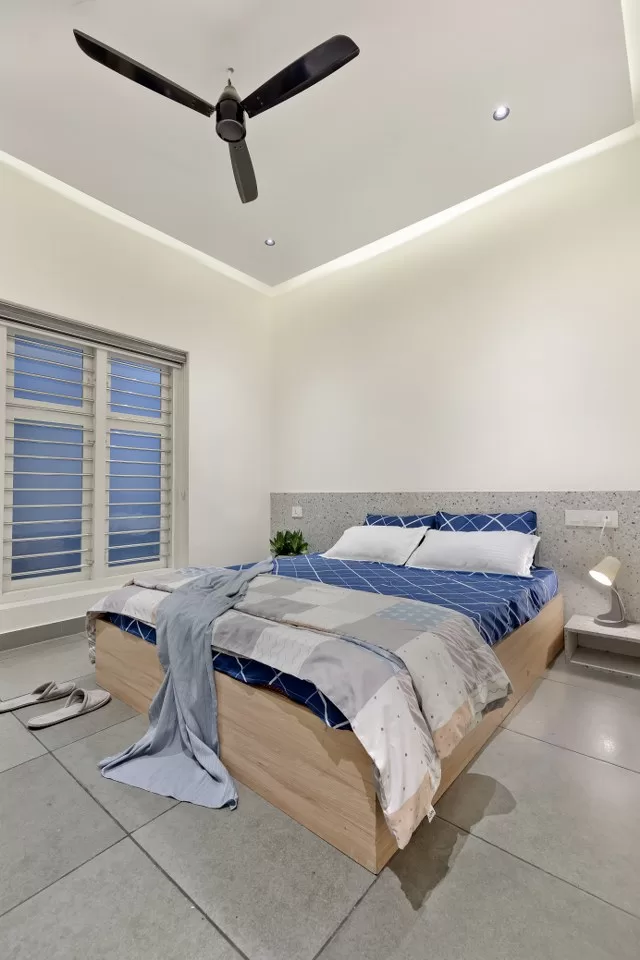
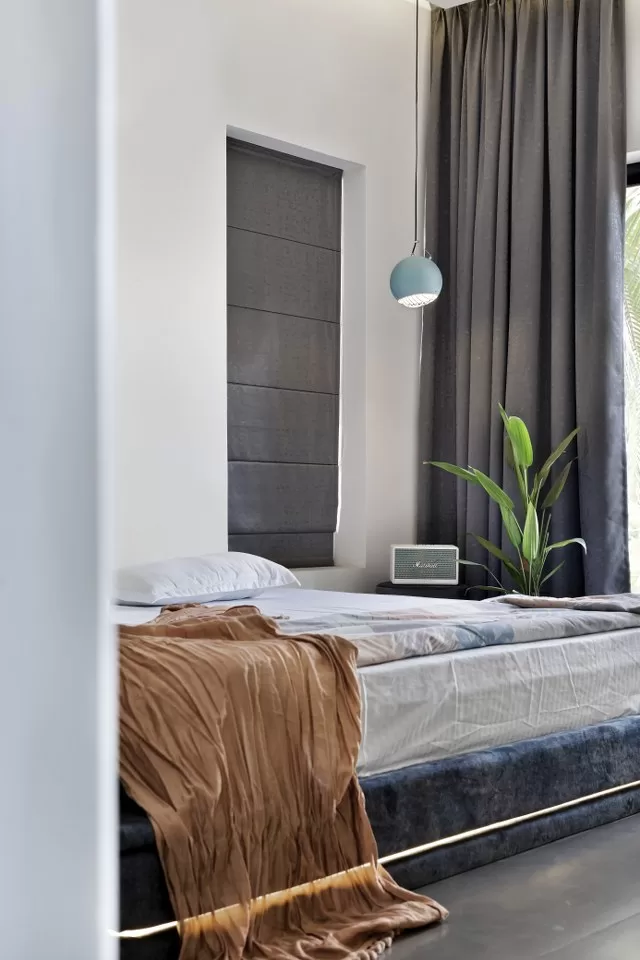
The design emphasizes spaciousness with balconies & verandas offering scenic views blurring the boundaries between indoor & outdoor living.
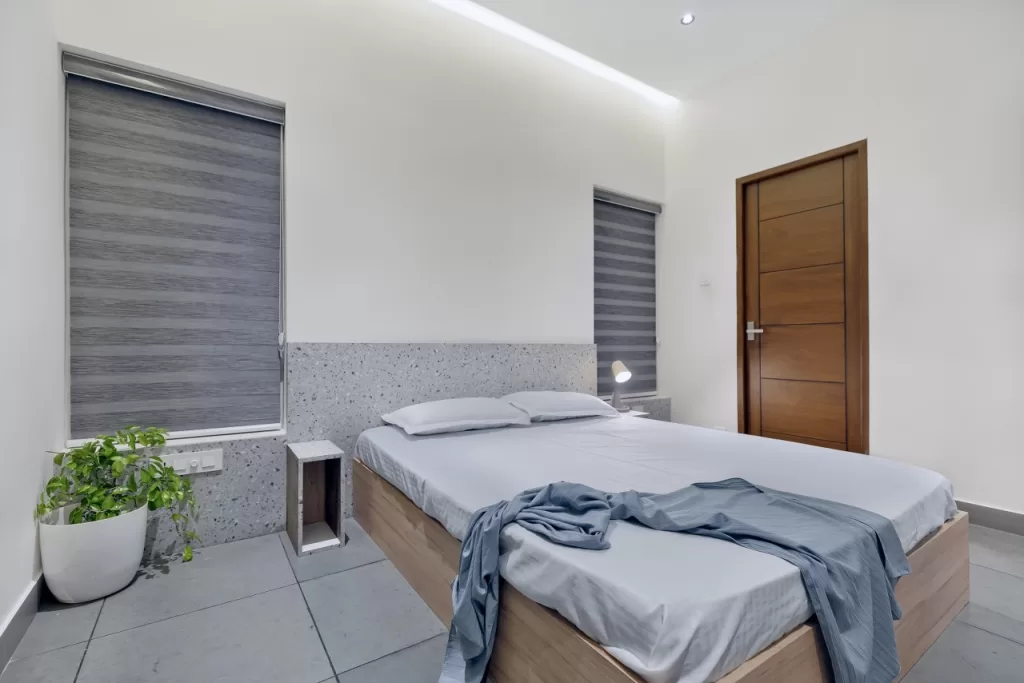
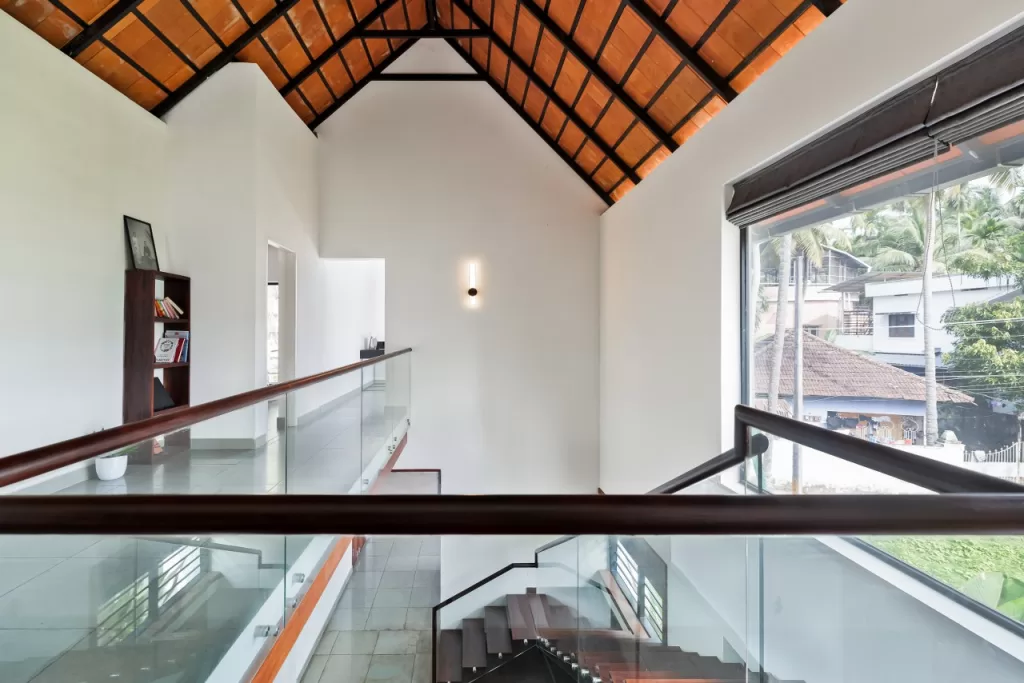
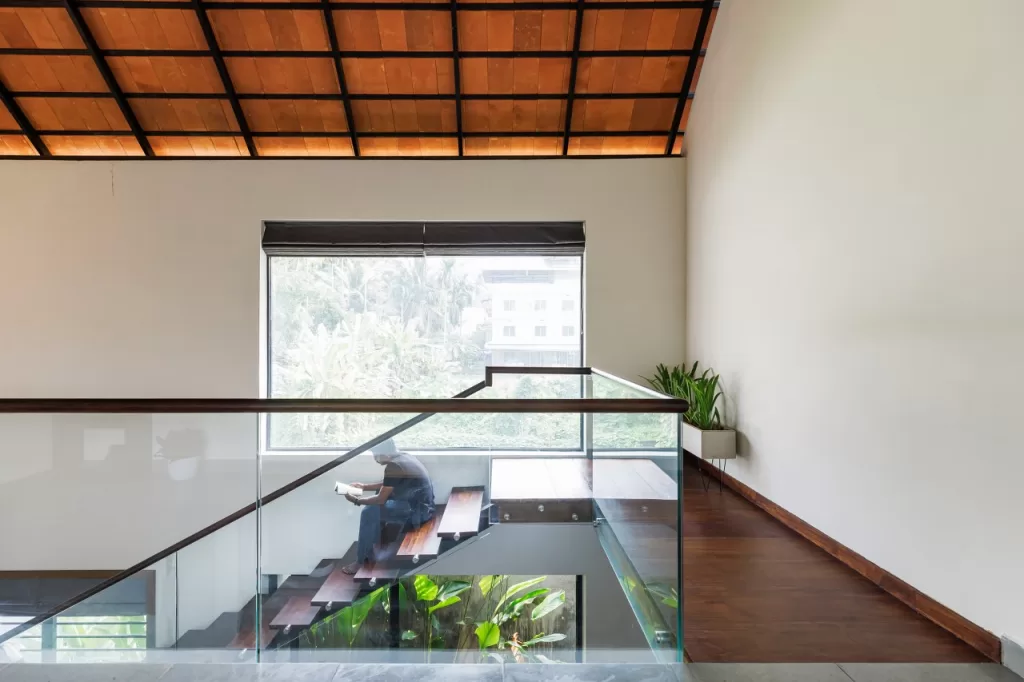
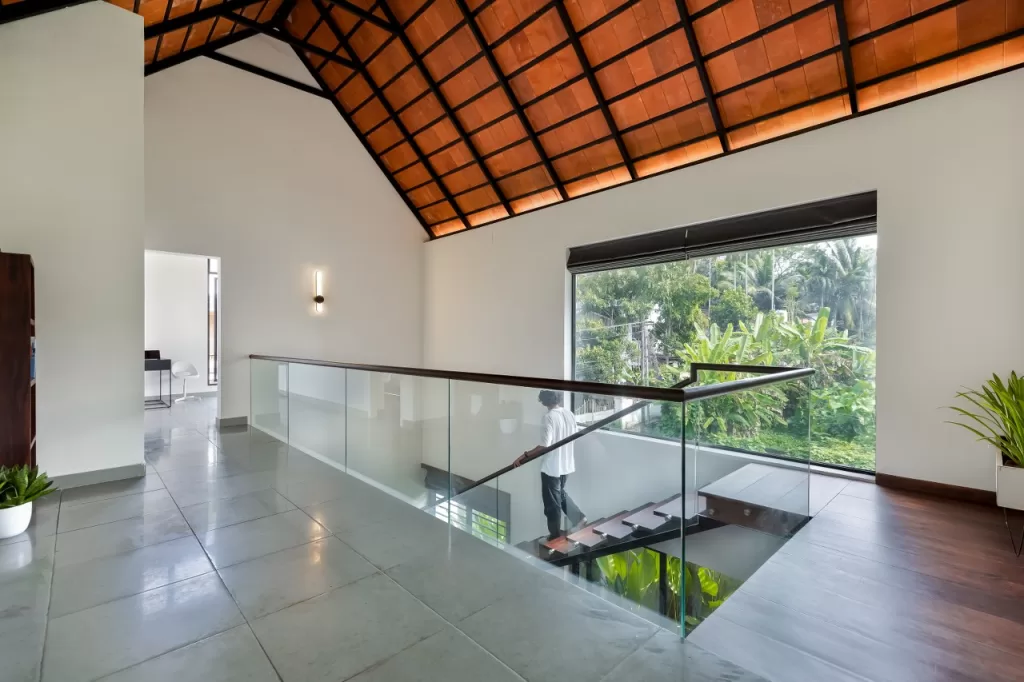
A staircase that serves as a functional & artistic element, with greens cape underneath leads to the First floor which includes a bedroom & open office.
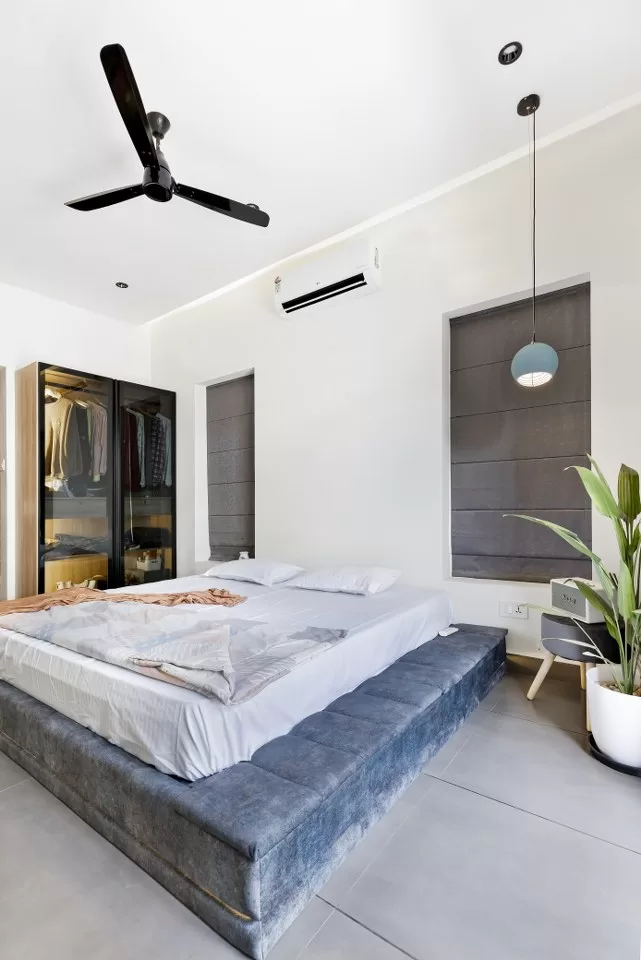
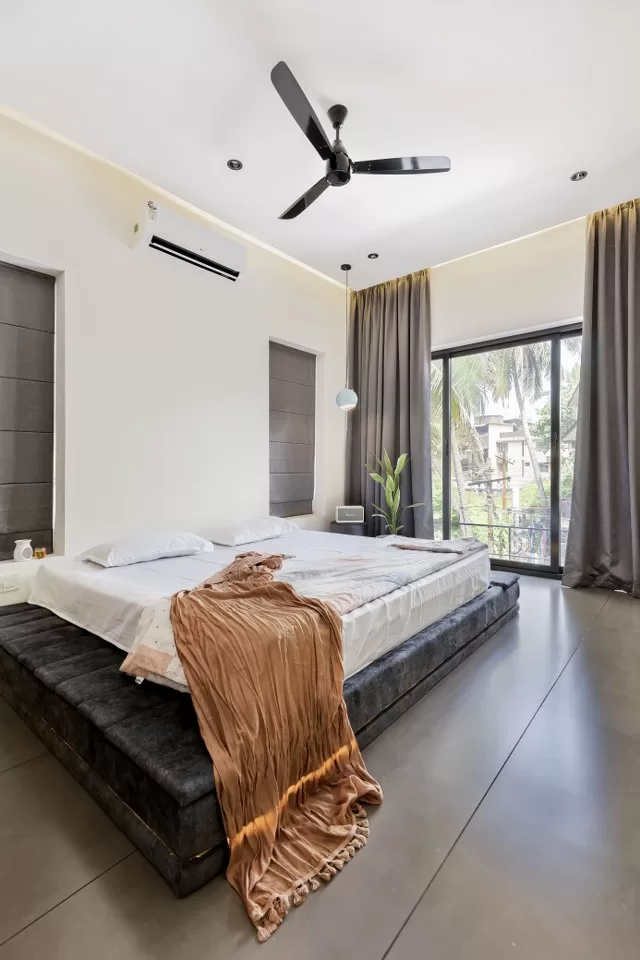
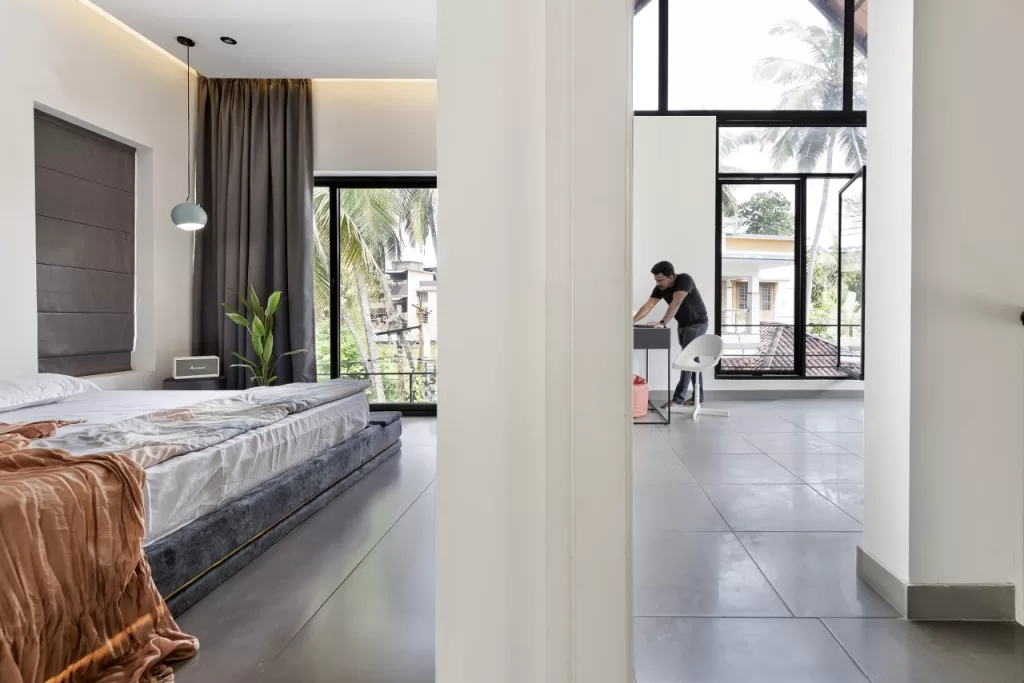
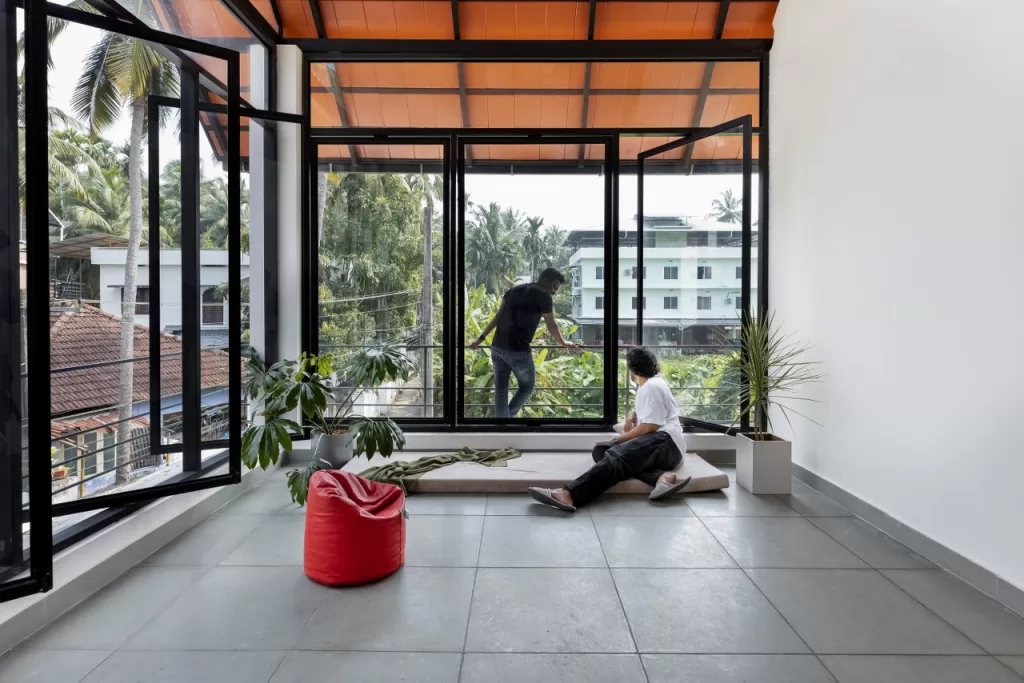
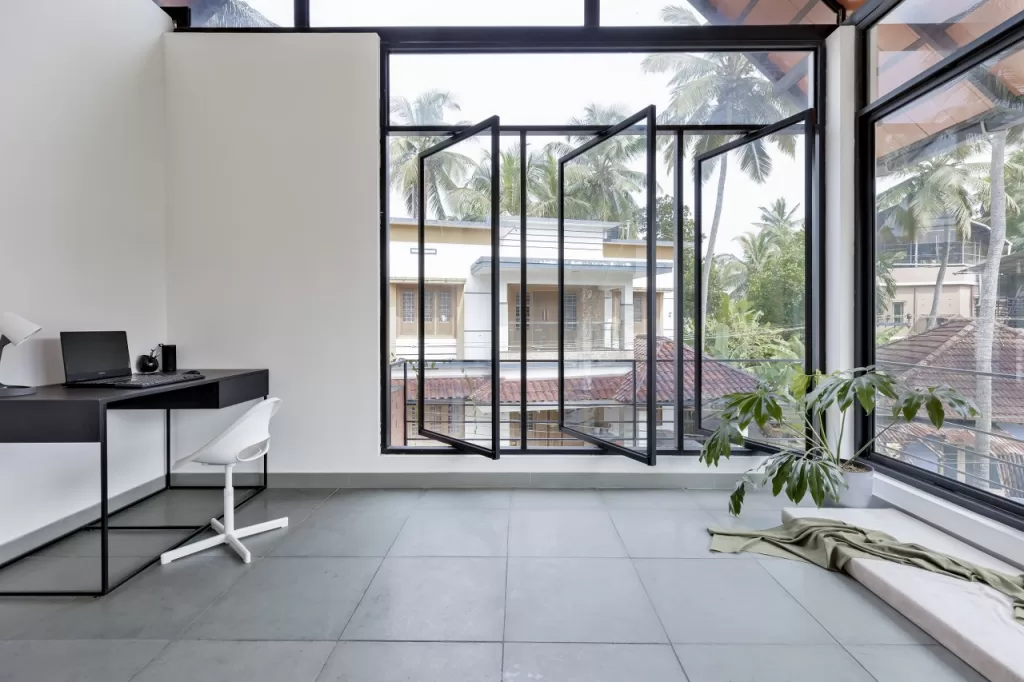
Fact File
Designed by: Artlines
Project Type: Residential Architecture Design
Project Name: The Attic
Location: Calicut, Kerala
Year Built: 2022
Project Size: 2400 Sq.ft
Project Cost: 35 Lakhs
Principal Architect: Thoufeeq Aslam ck
Photograph Courtesy: spiritwallstudio
Client: Ameer Ami

Firm’s Instagram Link: Artlines
Firm’s Facebook Link: Artlines
For Similar Projects >> Five Bedroom Apartment Design That Echoes A Tropical Luxury Theme
The post The Attic sets a promising tone of novelty | Artlines appeared first on The Architects Diary.




No Comments