08 Apr The House Is Built On A Frame Structure Consisting Of 9 Squares | Terra Firma Architects
The house is built on a frame structure consisting of 9 squares that hold and negotiate the program with the surrounding grids. It is on the outskirts of Ahmedabad surrounded by a canopy of the Yellow Gulmohar trees. The built form is essentially a cuboid carved in and projected out in response to the functions inside.
The House Is Built On A Frame Structure Consisting Of 9 Squares | Terra Firma Architects
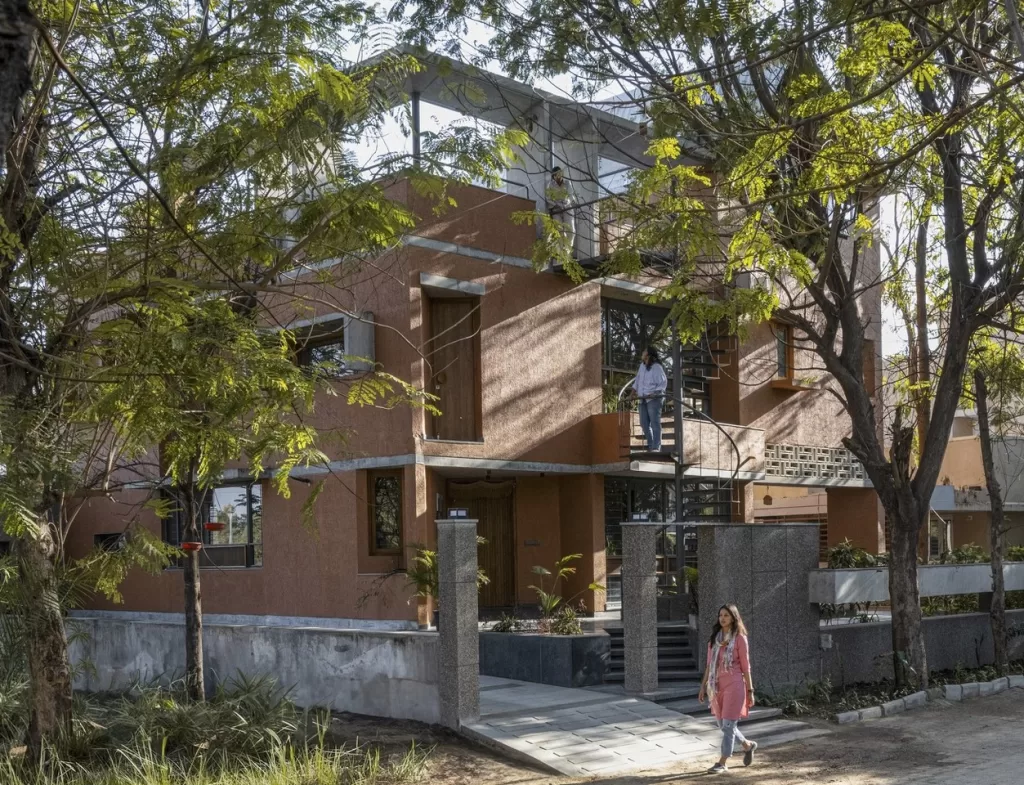
It was designed for a family of four, where the parents would spend their retired life while the children would be engrossed in developing their careers. Fundamentally, it had to respond to the needs of two generations where one can come together to enjoy each other’s company but also respect their time alone. Keeping in mind such a brief, the architecture of this frame structure responds to a variety of spaces of various scales where one can unwind.
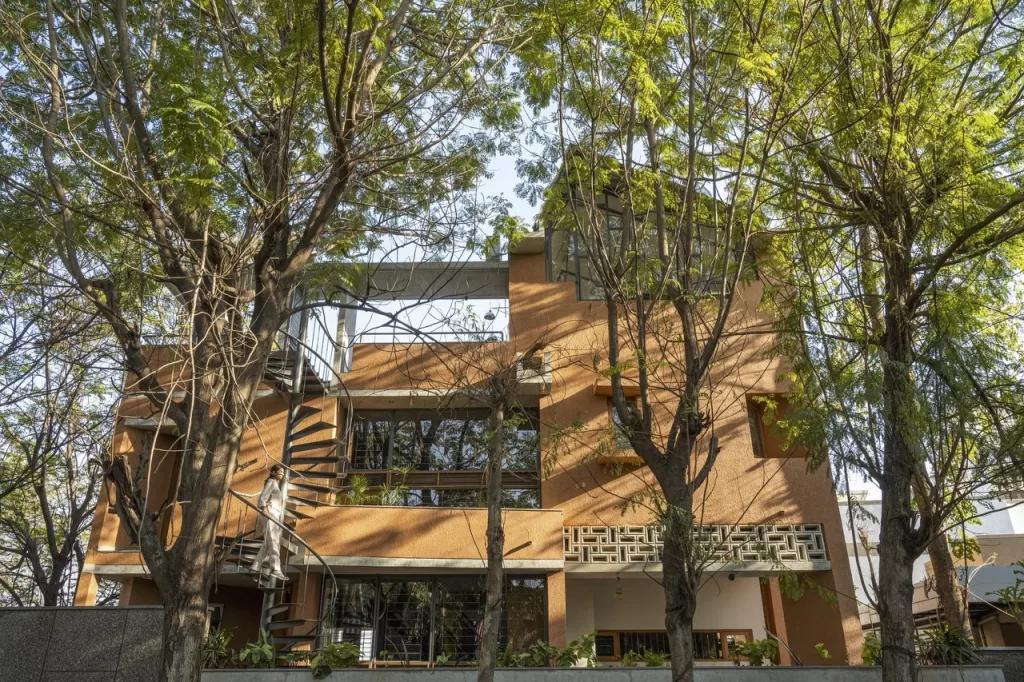
This house thus responds to the climate and the lifestyle of the inhabitants. The use of Kota stone and terrazzo for flooring, maximum wooden windows, and inbuilt seatings was to keep the home timeless and user-friendly.
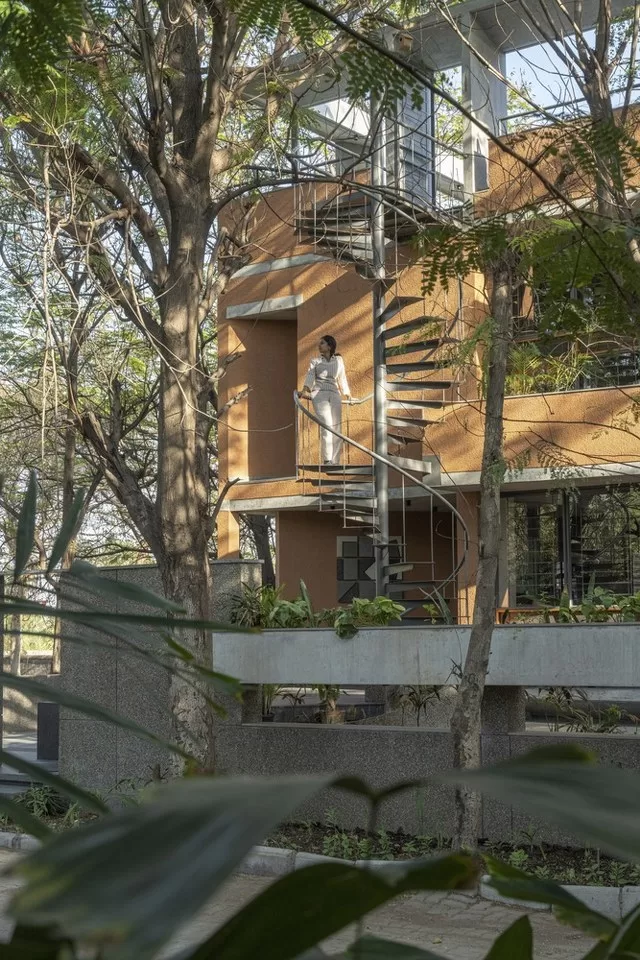
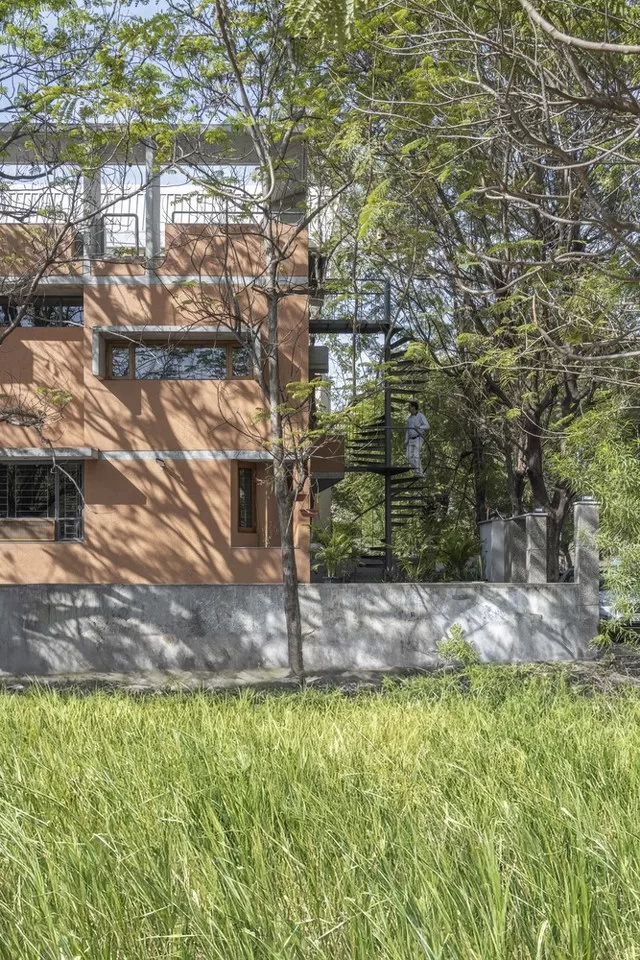
However, when one enters the built form, the axis of orienting is twisted diagonally by the entry, which contradicts the overall massing of the cuboid.
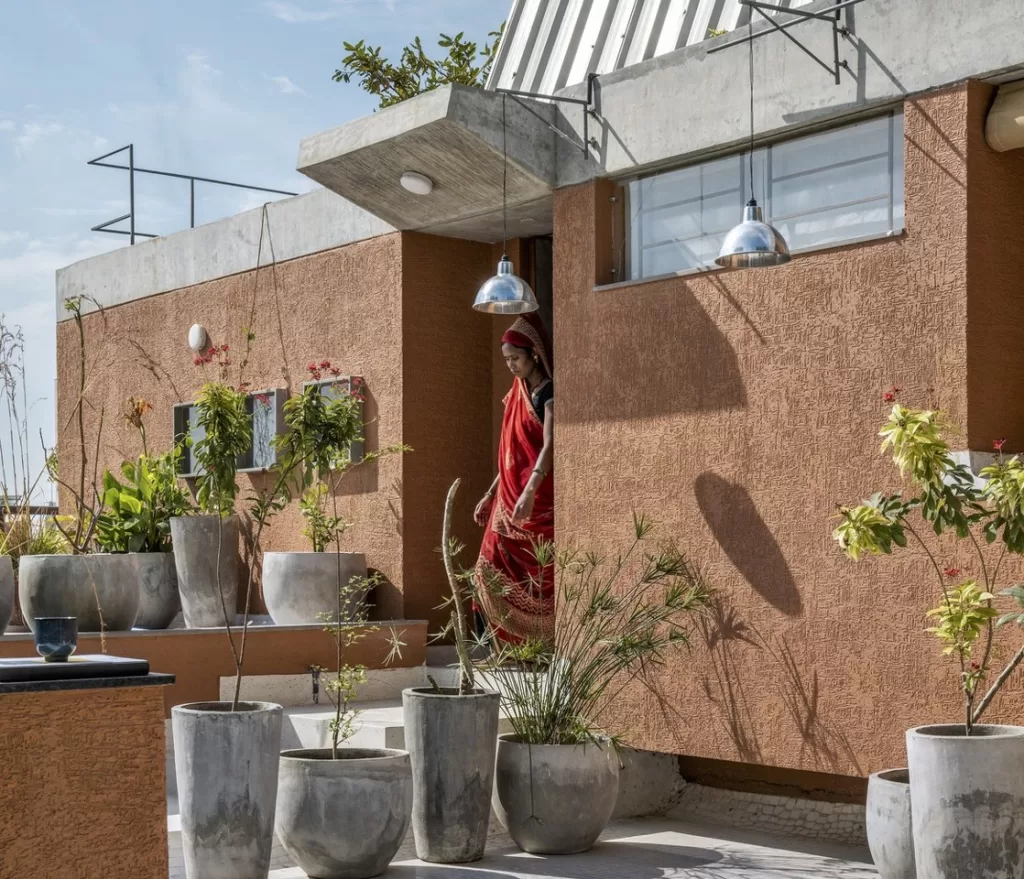
Further, as one progresses, the paths diverge into two of which one moves towards the kitchen and the other to the sunken seating in the center of the house. This central seating is a double volume, which visually connects the entire house and brings it together.
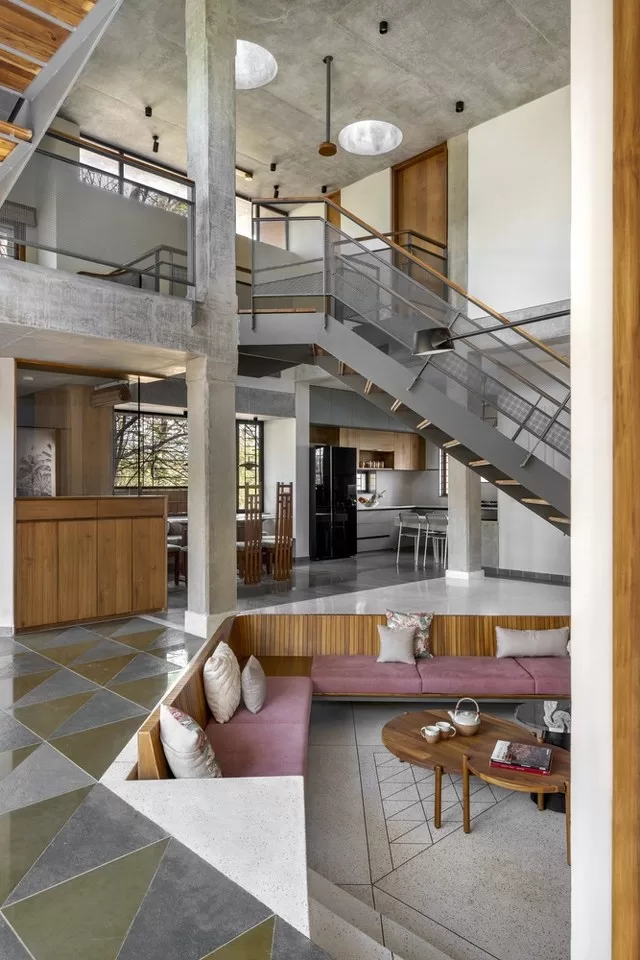
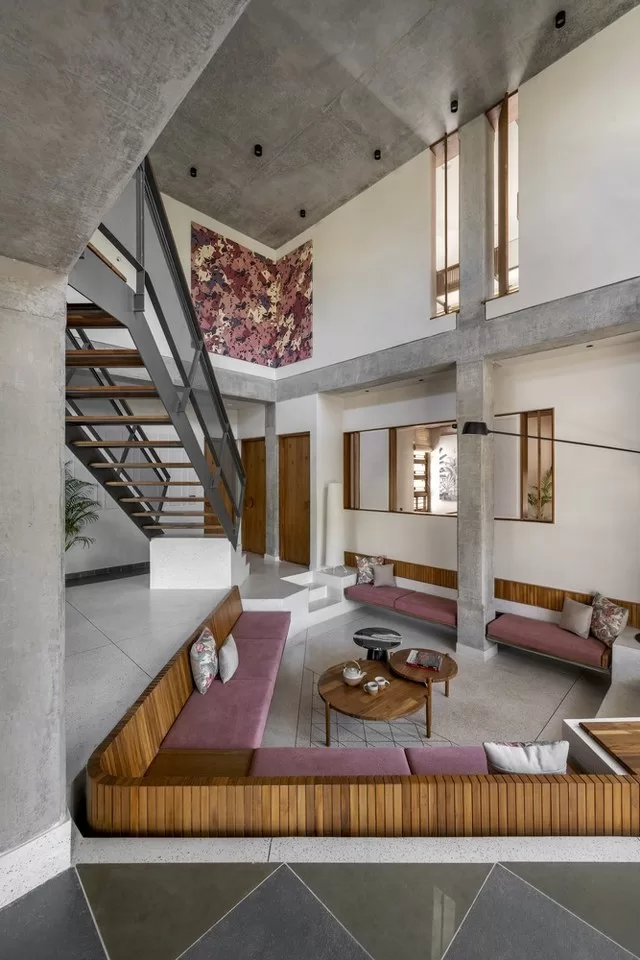
It has been designed to be the most social and interactive space in the house. The staircase is a central element here which wraps around the sunk seating and stretches from one corner to the other in the form of bridges.
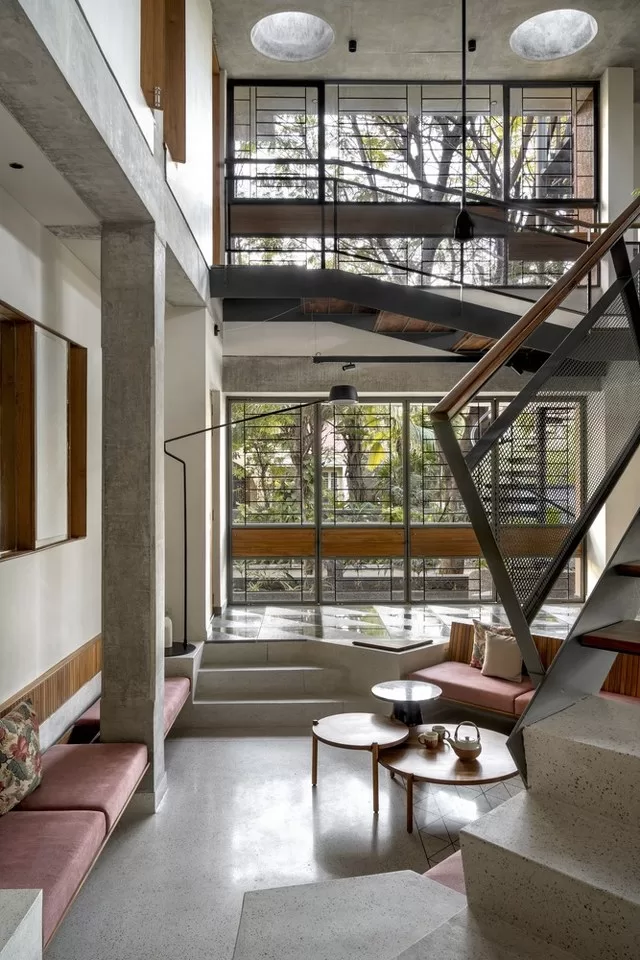
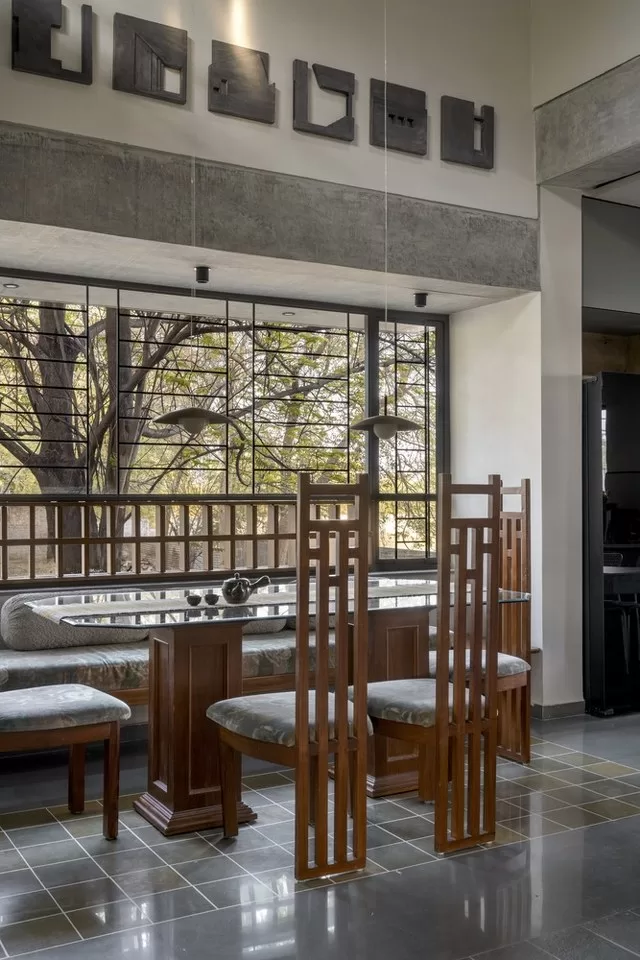
The first floor consists of two bedrooms on the south and west sides that overlook the double volume internally, thus creating a very visually connected space.
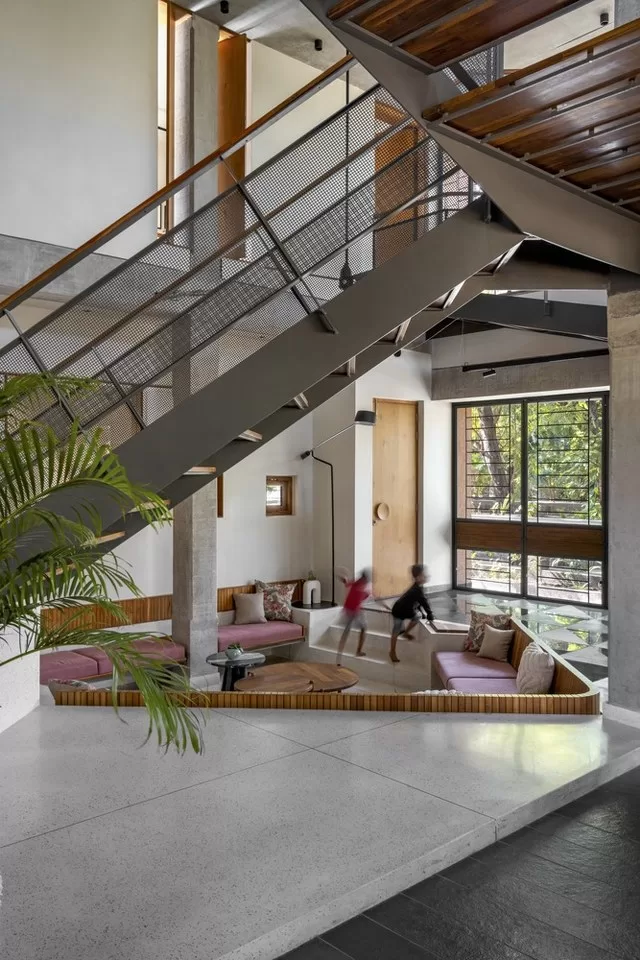
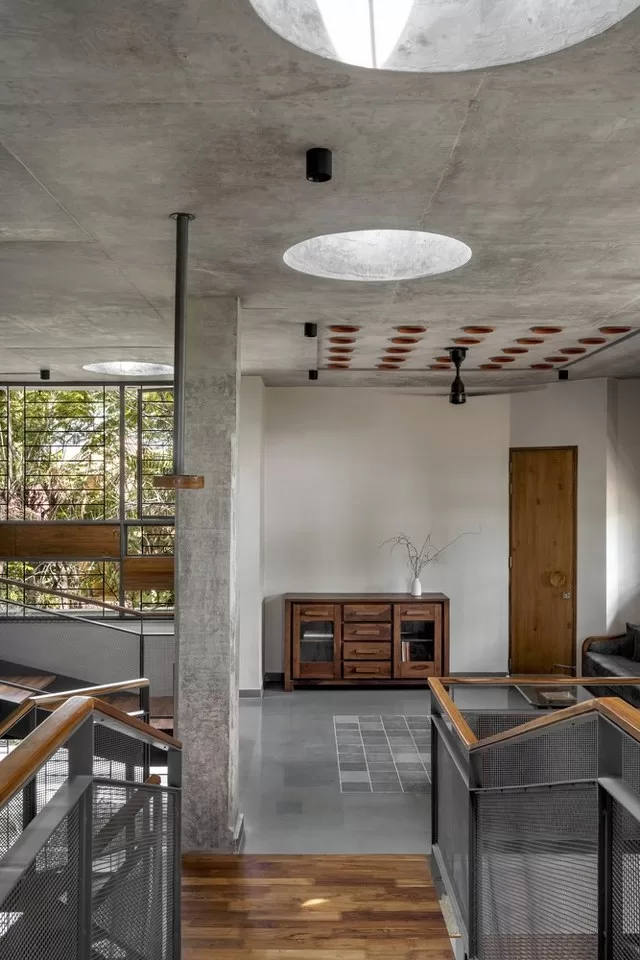
The functions are distributed based on the use of that space and its microclimate. For instance, The west and south sides house the bedrooms that are predominantly used during early mornings and nights.
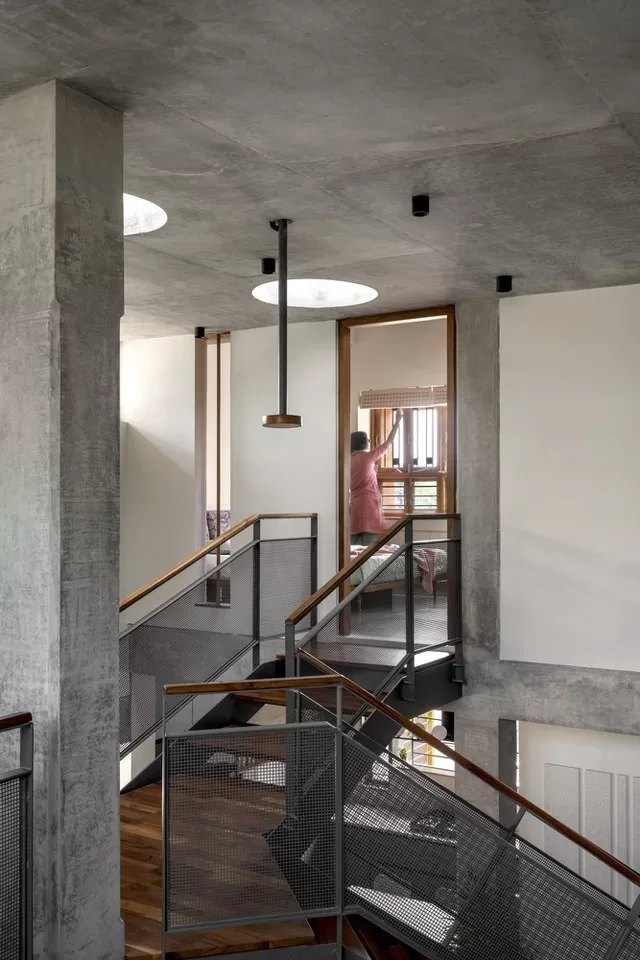
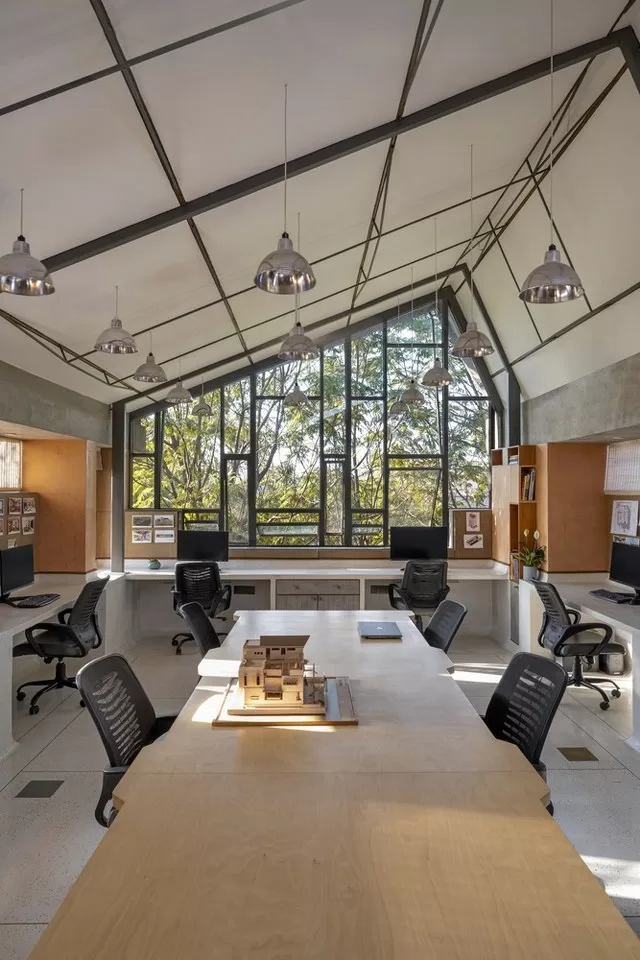
So it is largely undisturbed by the day’s heat. The dining and living spaces remain cool throughout the day because of north and east orientation.
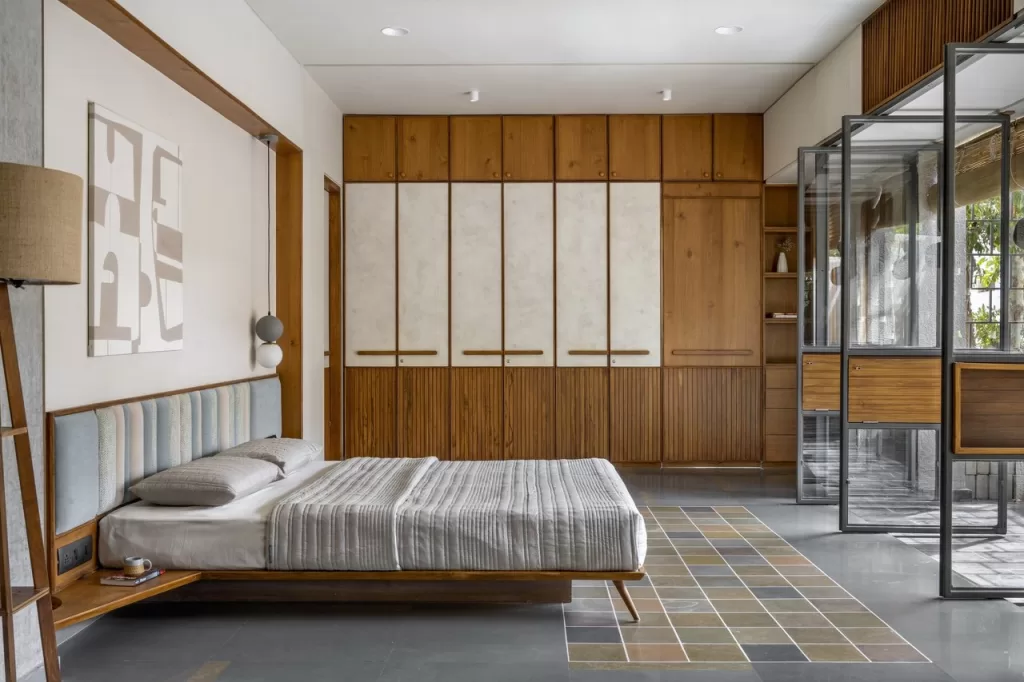
The studio space on the second floor is above the bedrooms. Thus, it creates a shaded terrace for most part of day.
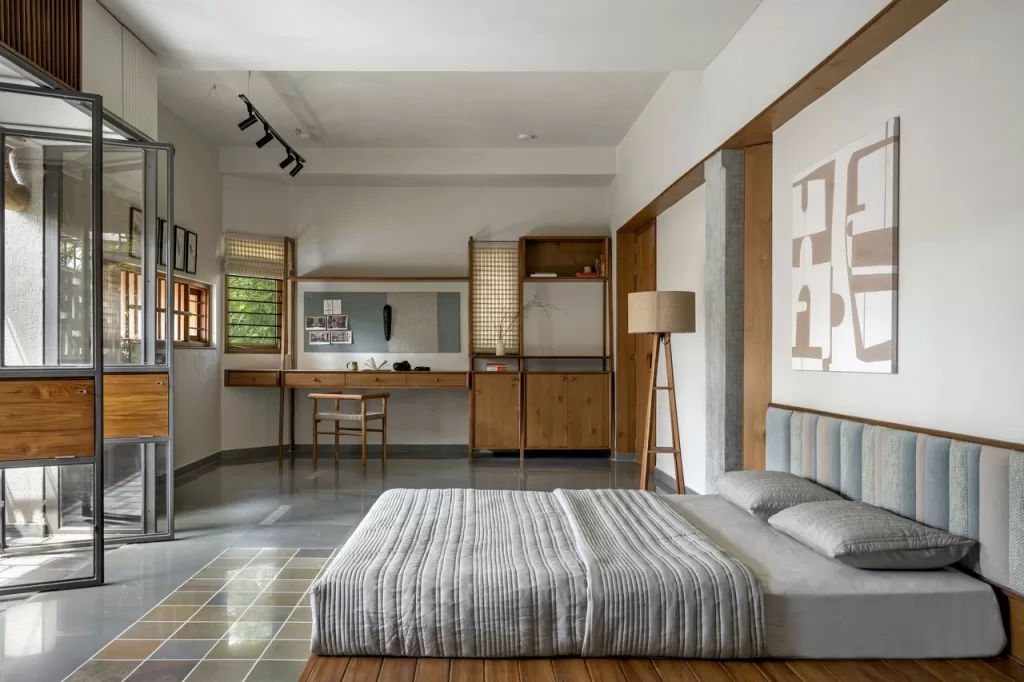
Light and shadow form an integral part of the spaces inside the house. The skylights, northern facades and all the openings allow least amount of sunlight to penetrate inside the house. Thus, it keeps the interiors cooler while maintaining enough daylight.
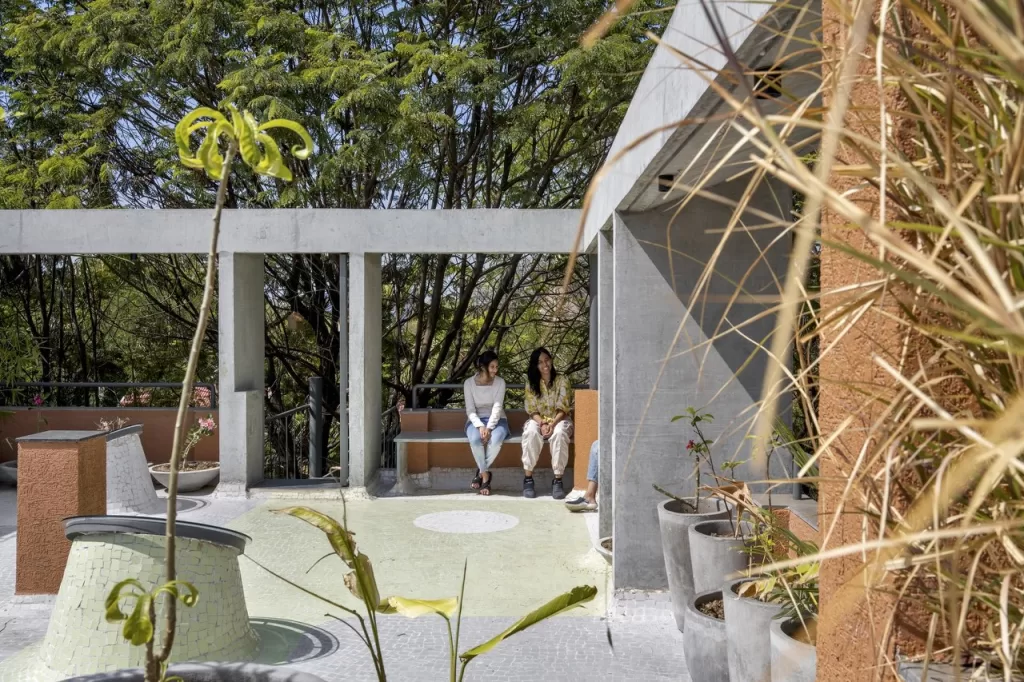
North facade has maximum openings while other facades and openings have been though about with respect to the lighting conditions.
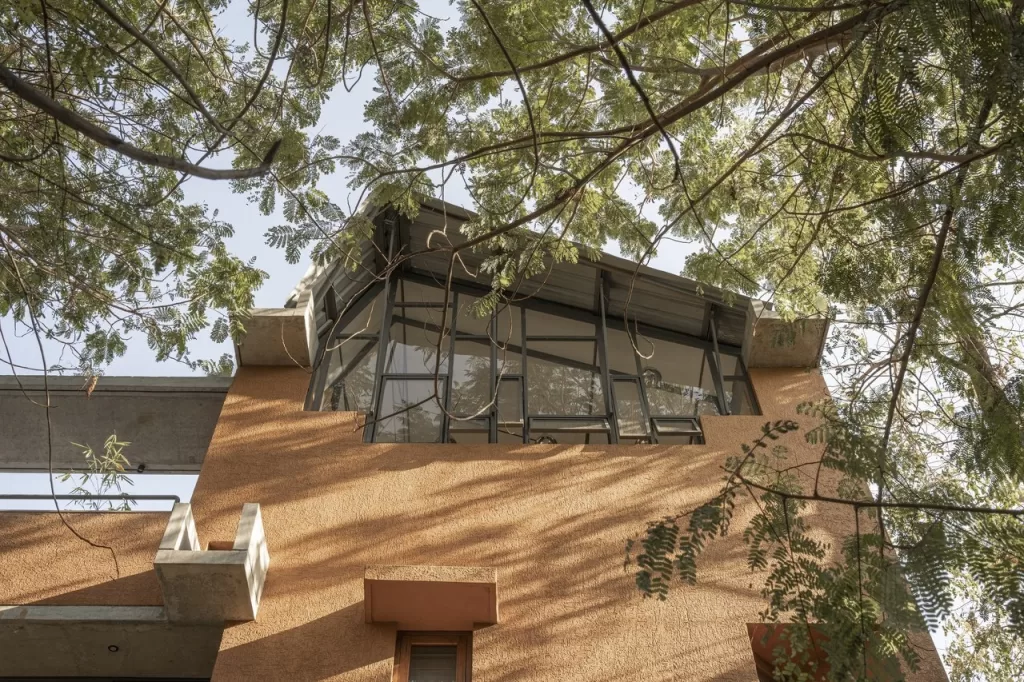
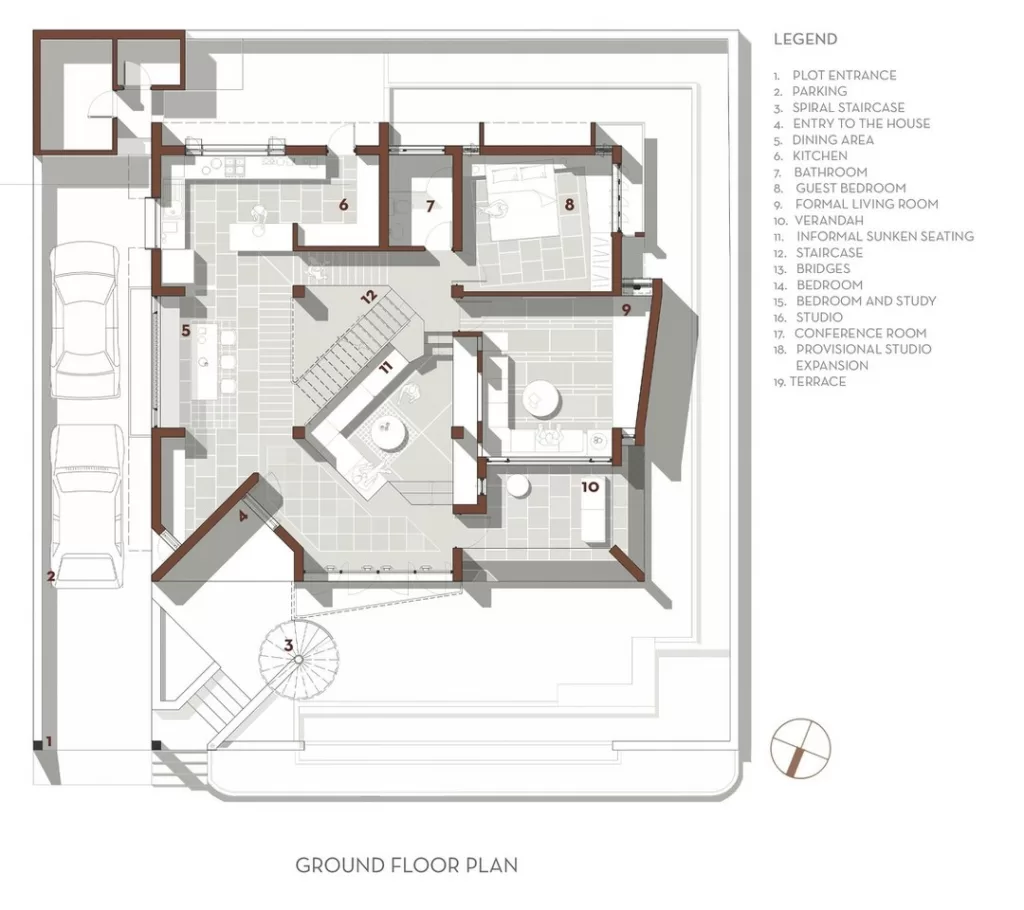
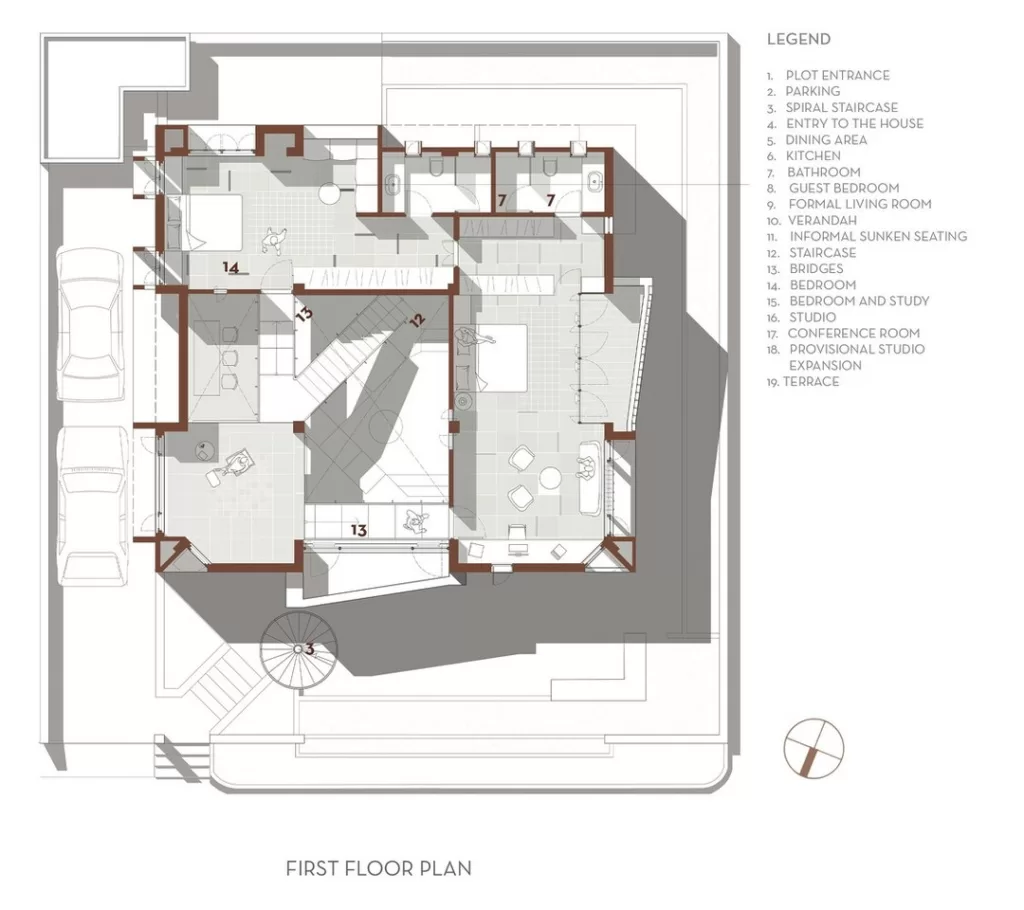
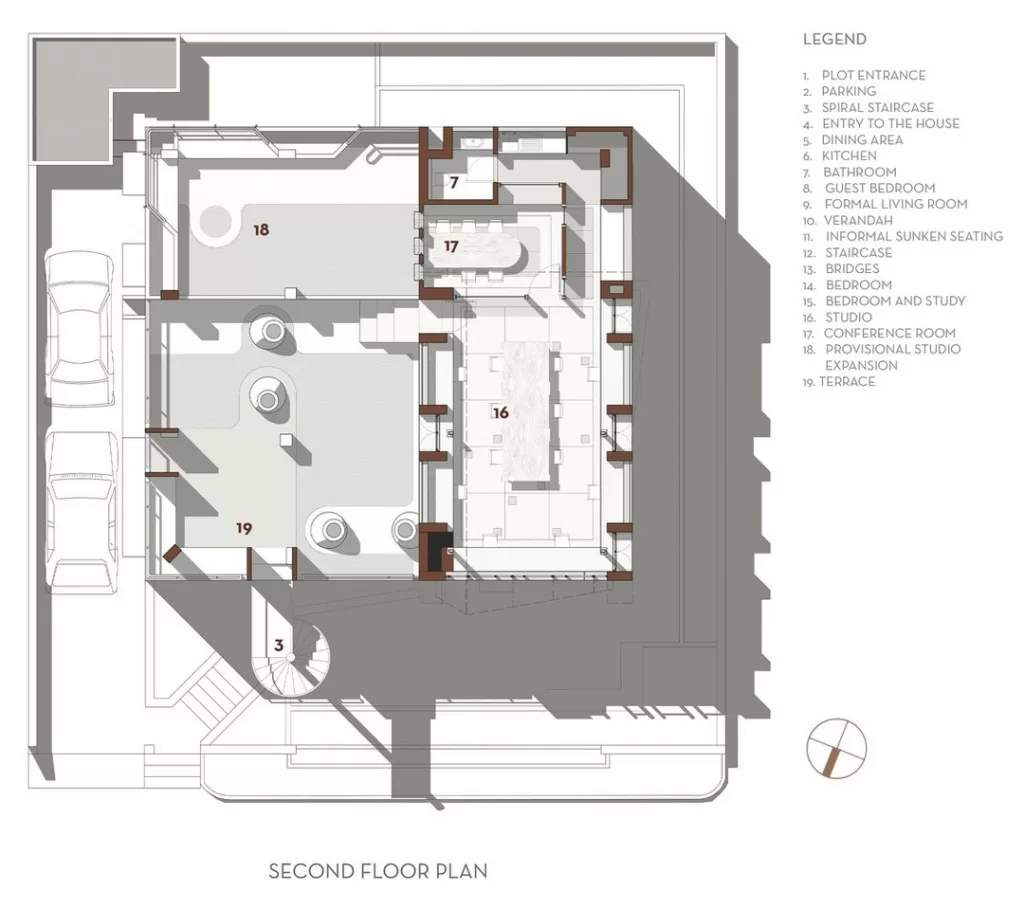
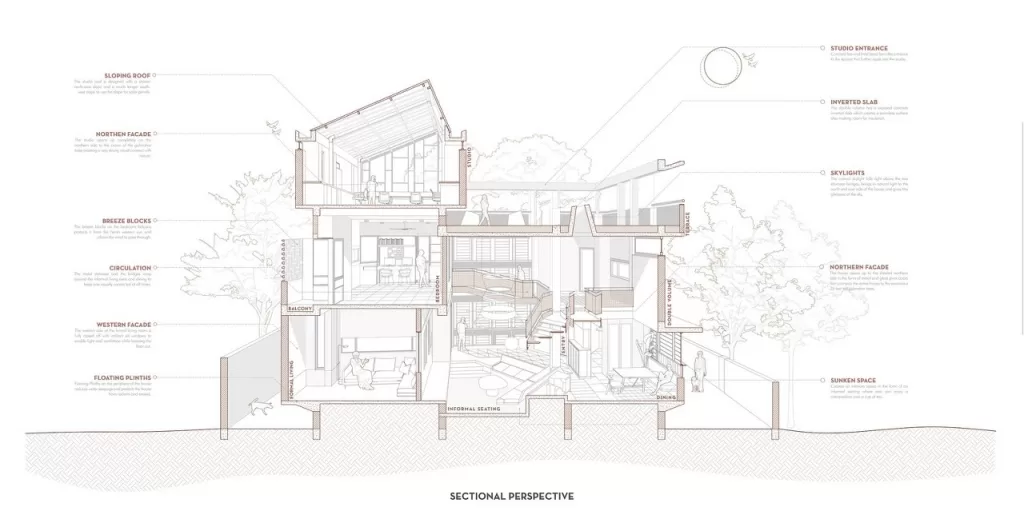
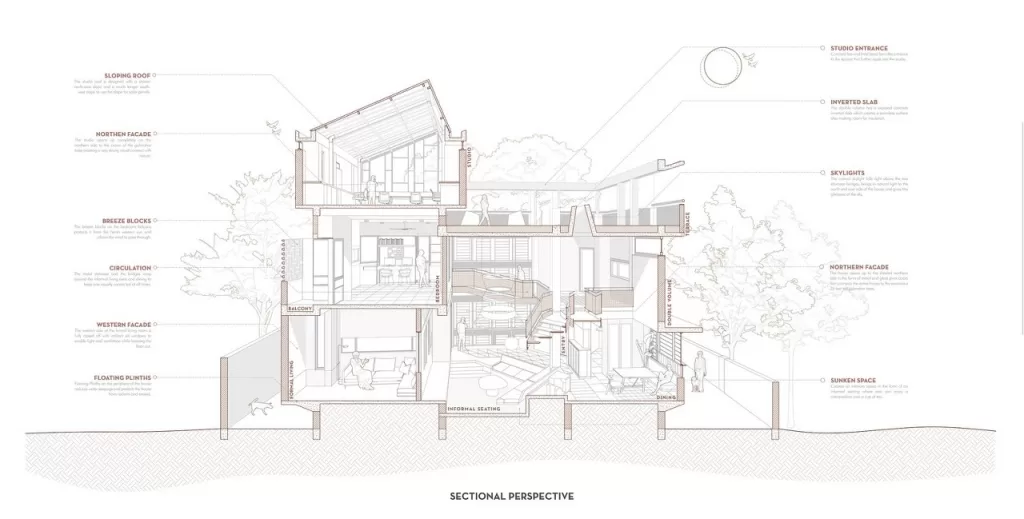
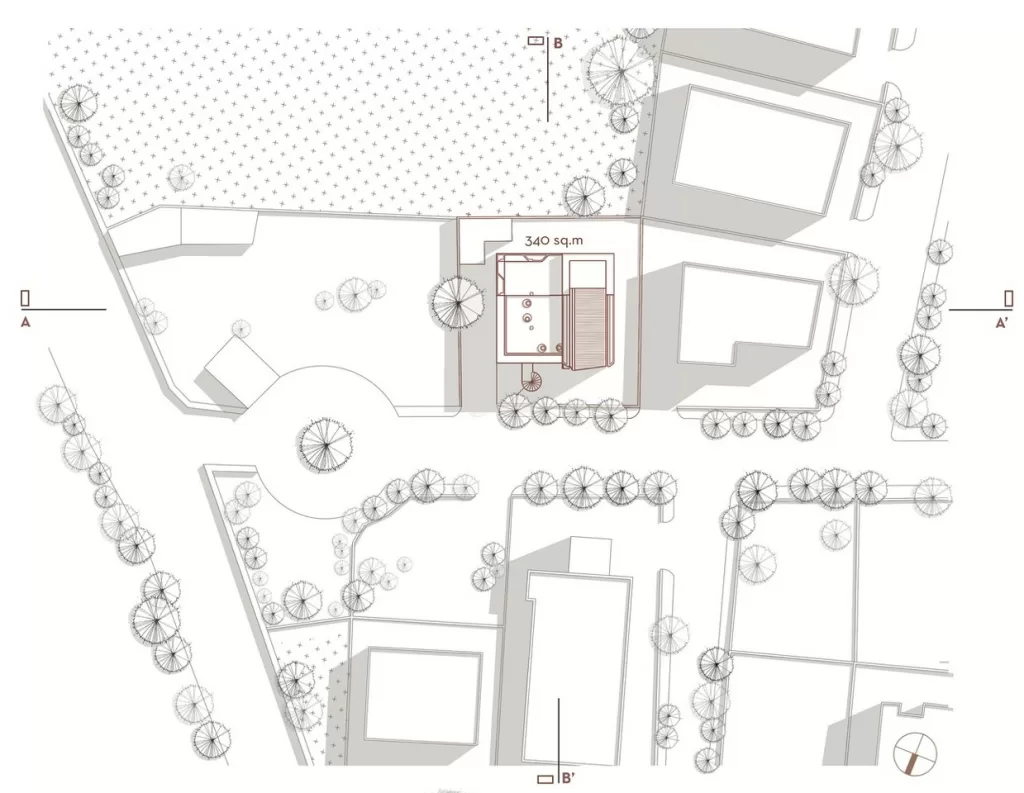
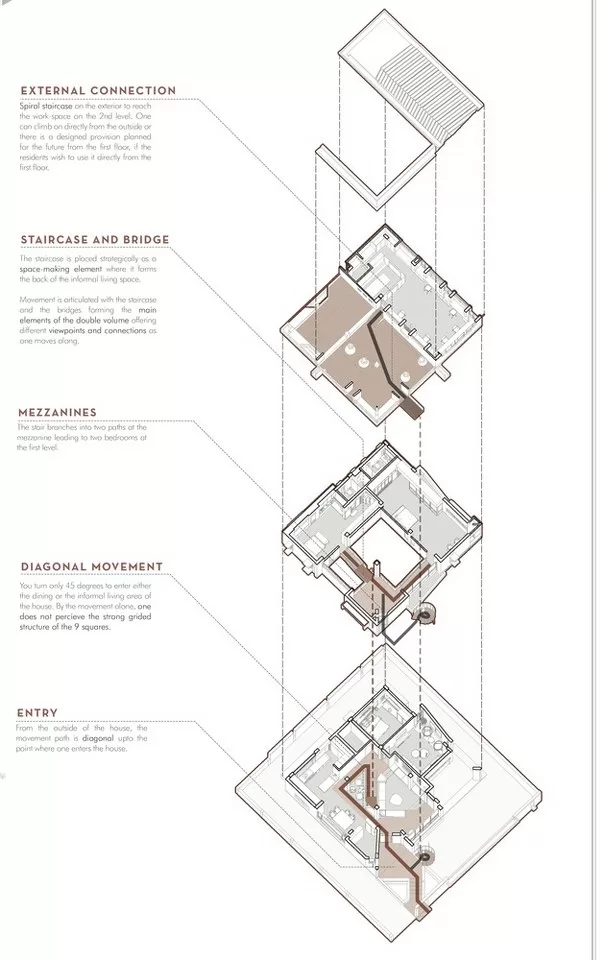



Fact File
Designed by: Terra Firma Architects
Project Type: Residence Architecture Design
Project Name: Terra Kota House
Location: Ahmedabad, India
Year Built: 2024
Project Size: 3000 Sq.ft
Principal Architects: Hitarth Majithiya & Netra Bafna
Photograph Courtesy: MKG studio
Firm’s Website Link: Terra Firma Architects
The Firm’s Instagram Link: Terra Firma Architects
Firm’s Facebook Link: Terra Firma Architects
Source: Archdaily
For Similar Project >>> This Aesthetic Courtyard House With Lush Landscape Design Offers A Calm Aura To The Users
The post The House Is Built On A Frame Structure Consisting Of 9 Squares | Terra Firma Architects appeared first on The Architects Diary.




No Comments