12 Mar The Shah Residence Is Ingeniously Planned In An L Shape Corner Plot | Avani Associates
Situated between roads to the south and east, The Shah Residence is ingeniously planned in an L shape corner plot, maximizing exposure to the landscape with the spaces facing east and south. It embodies a meticulous approach to space optimization and enhancing the living experience through seamless integration of built forms and landscapes.
The Shah Residence Is Ingeniously Planned In An L Shape Corner Plot | Avani Associates
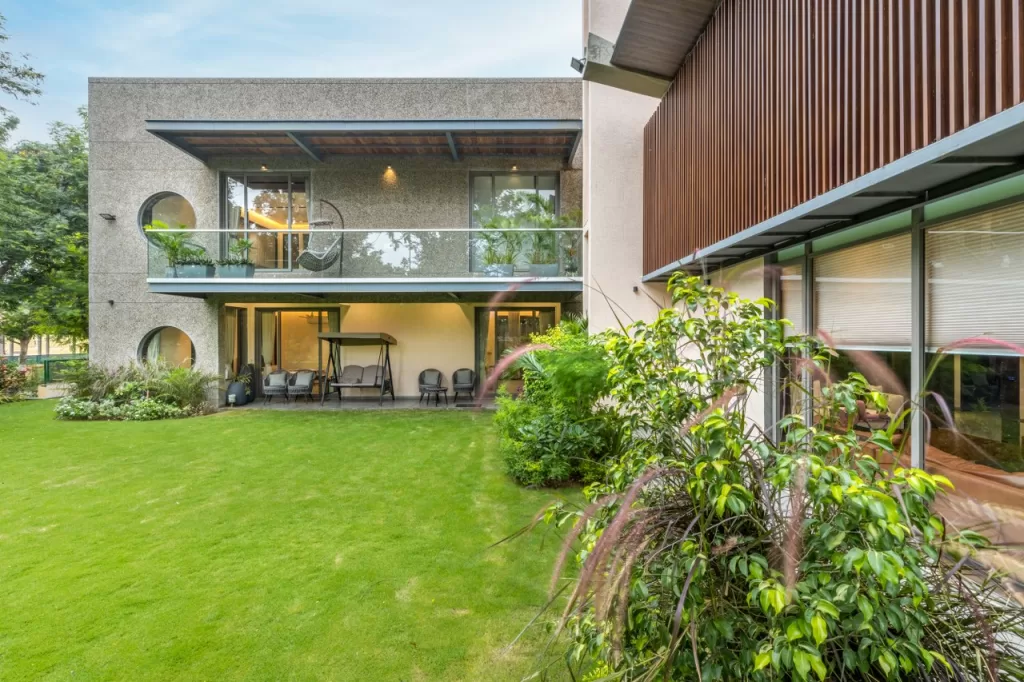
While this orientation might not be ideal climatically, it was a conscious decision considering neighboring plots and the curved corner of the plot in southeast. The layout strategically places utilitarian spaces on the northwest corner, making efficient use of internal margins.
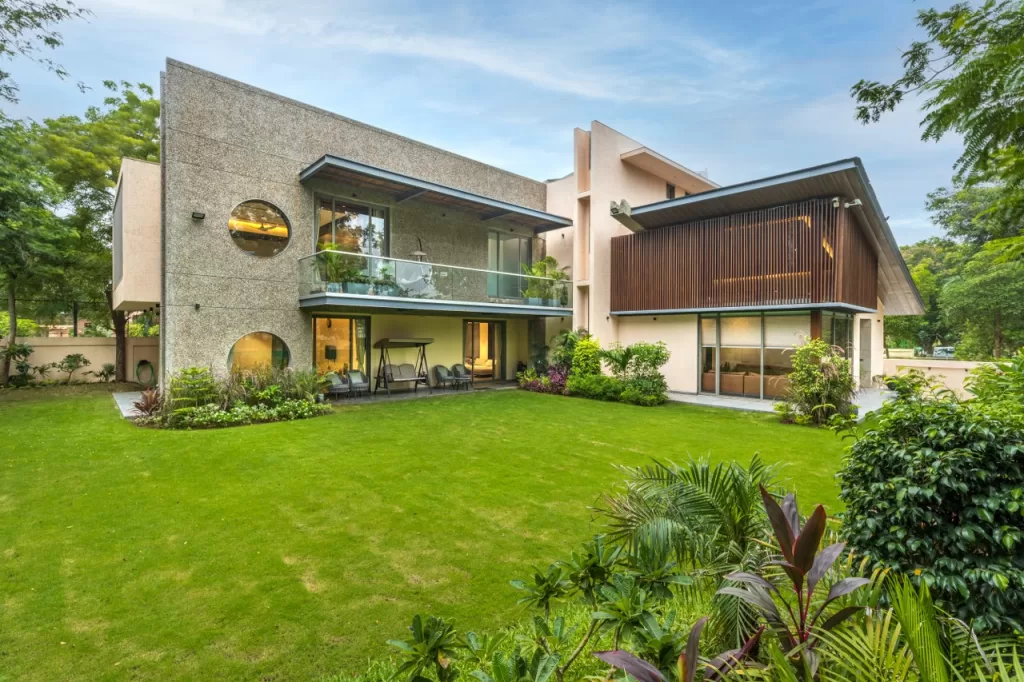
Positioning the house on the northwest corner liberates ample space for a lawn and garden, with all living areas thoughtfully oriented towards the landscaped garden.
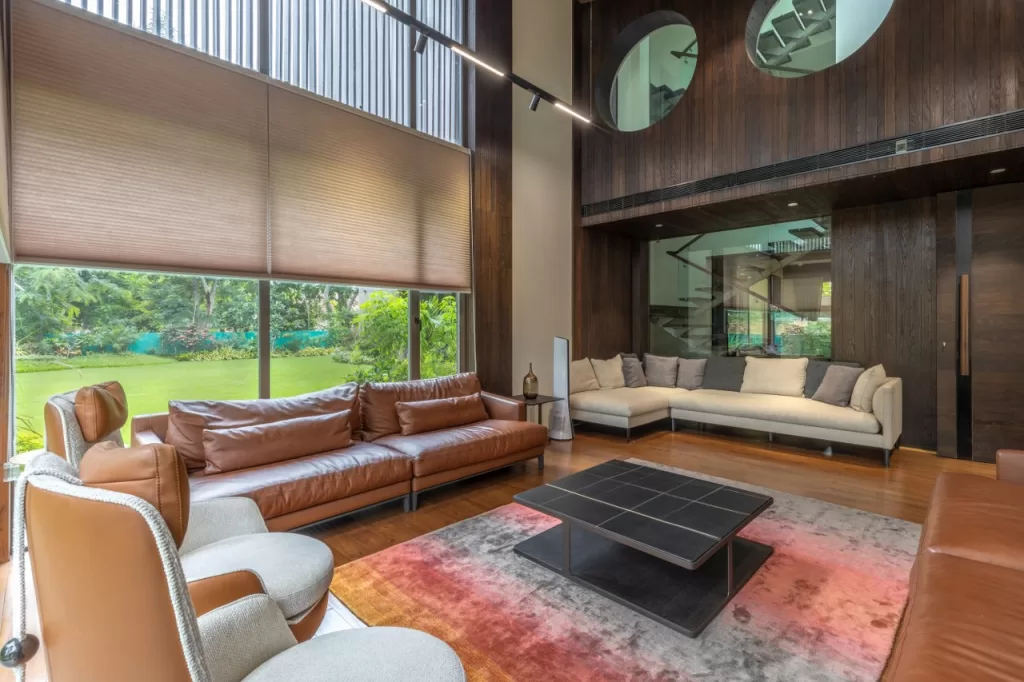
Innovative design features such as a fabricated roof sloping northwards in the living room minimize sunlight exposure on the roof while offering natural views of the tall trees southern sky.
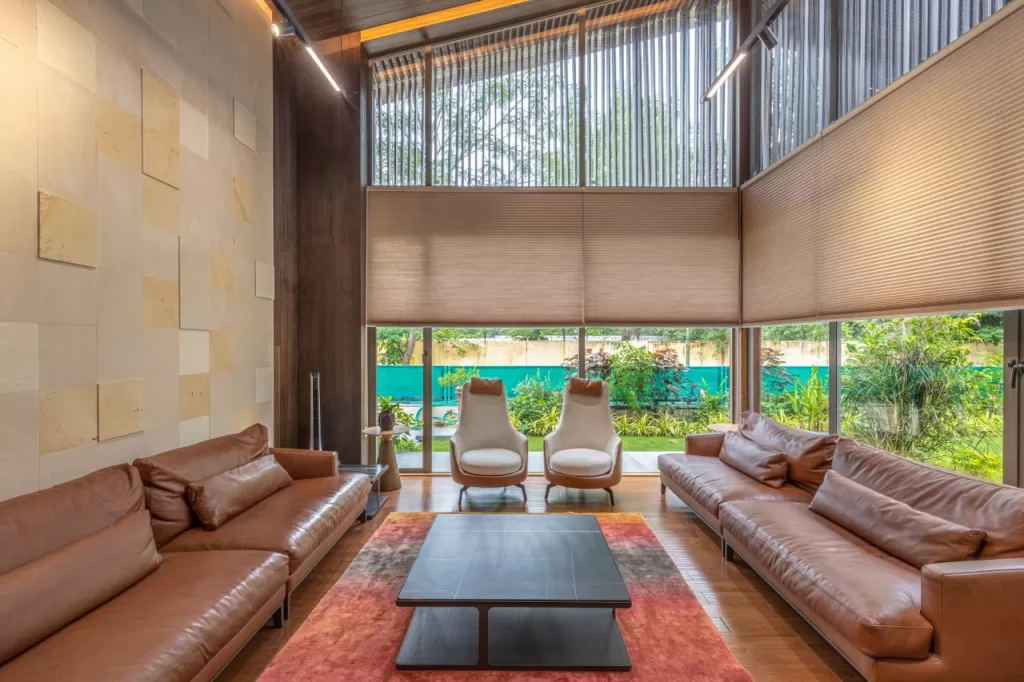
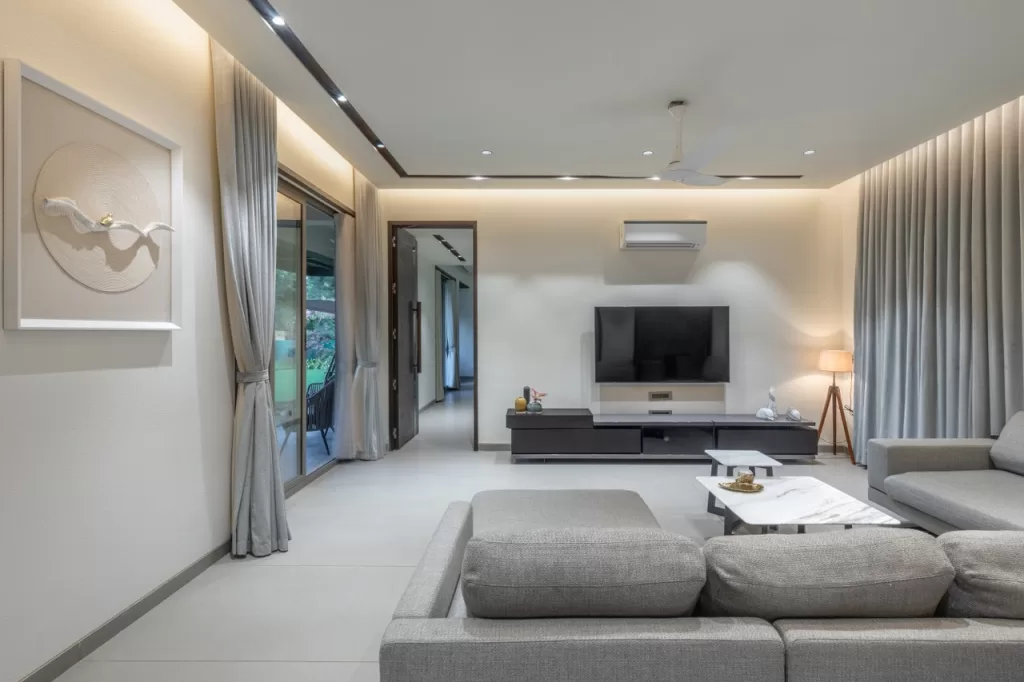
A fabricated projection above the L-shaped glass facing the garden serves dual purposes as a weather shed and planter area, adorned with vertical louvers for sunlight regulation and aesthetic appeal.
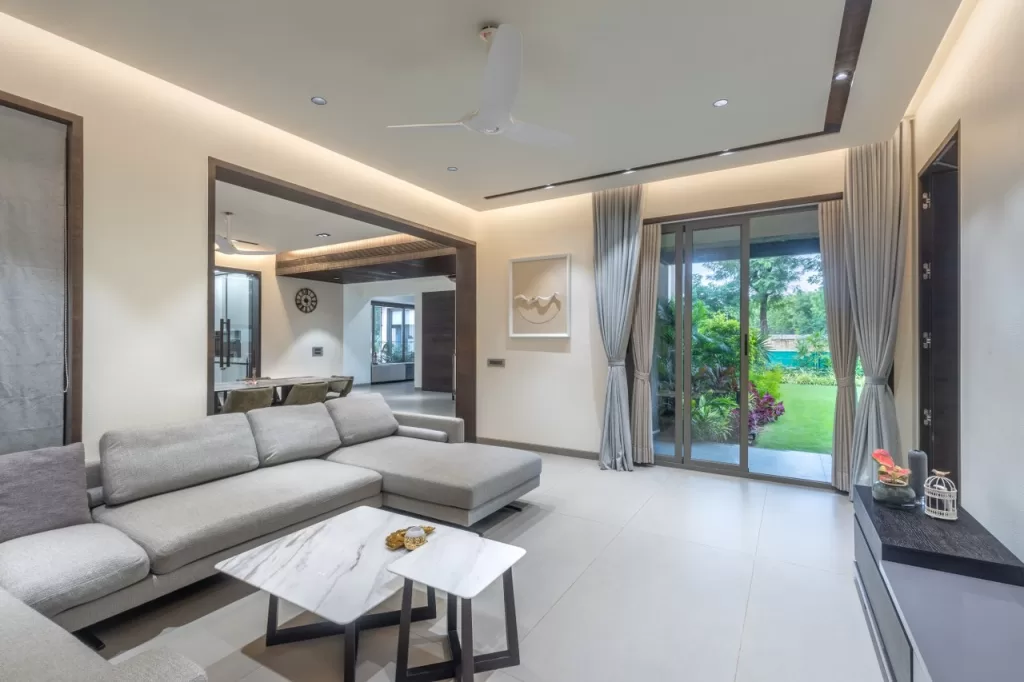
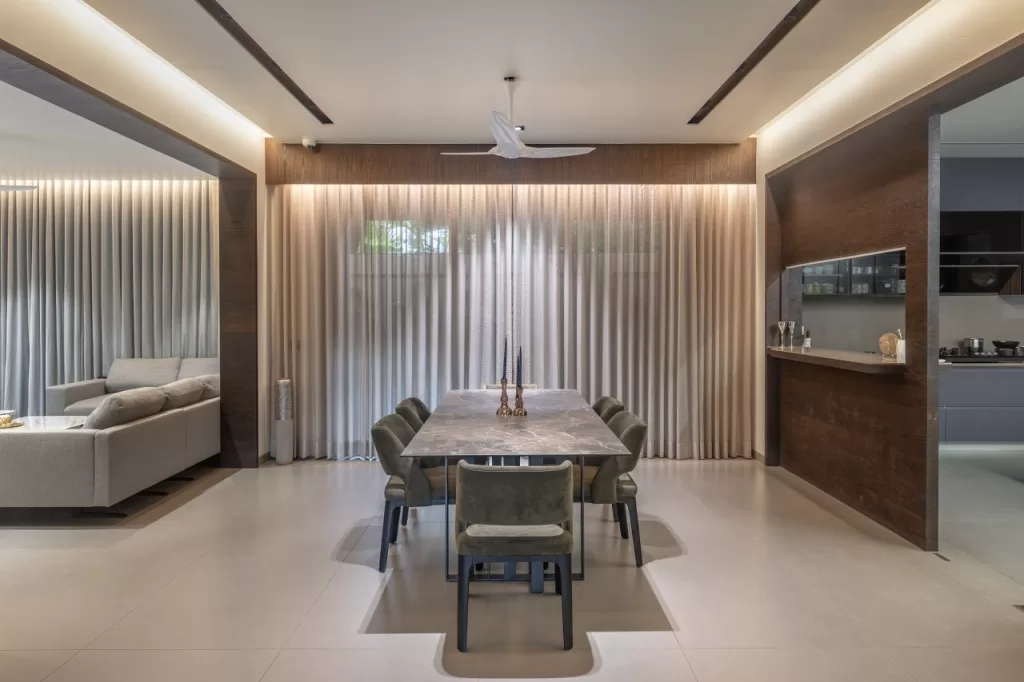
The design seamlessly integrates small courtyards near the entrance and dining areas, along with a linear verandah on the ground floor and a deck on the first floor overlooking the garden.
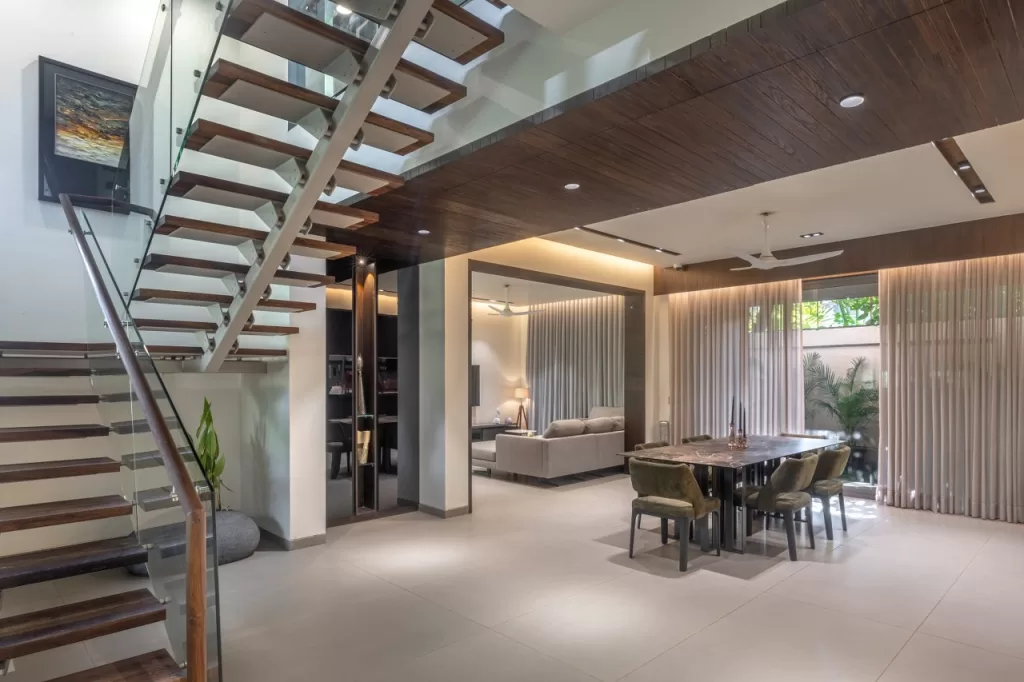
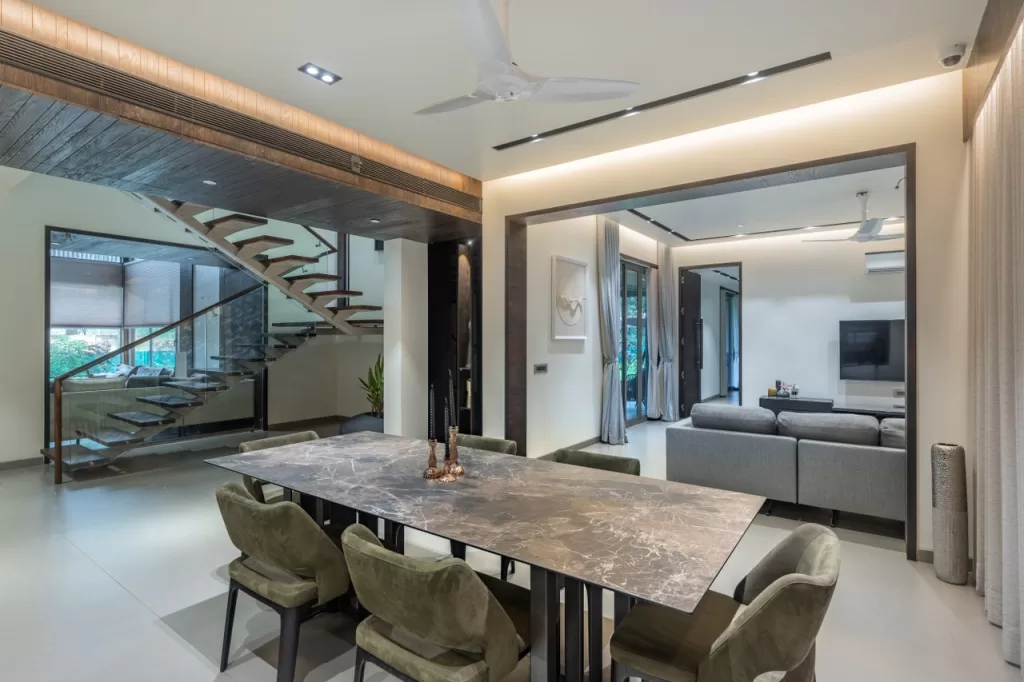
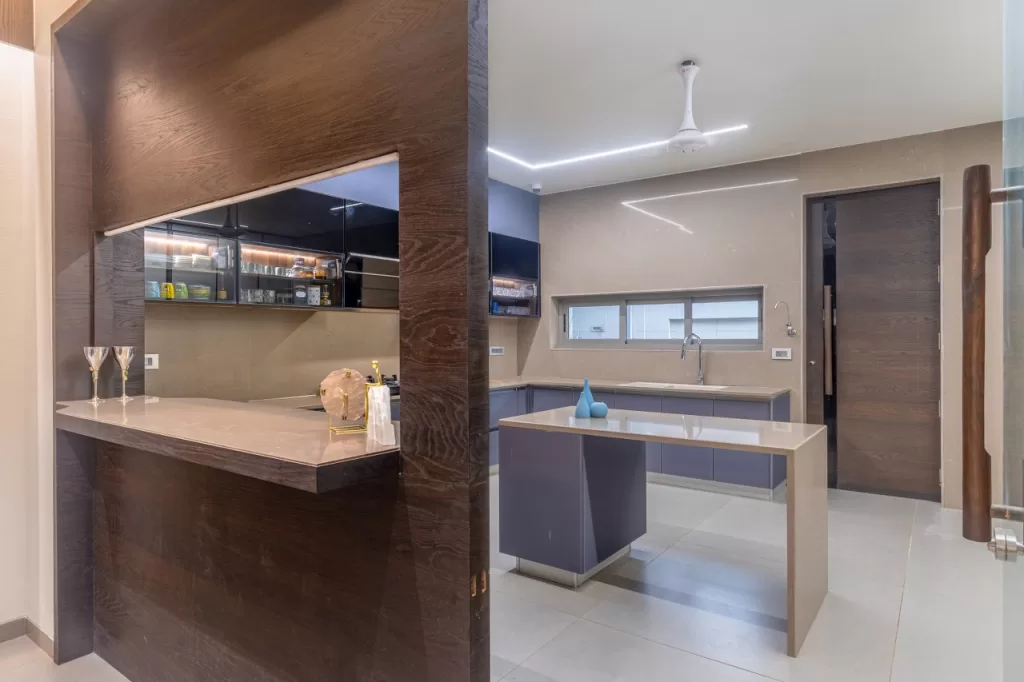
These elements blur the boundaries between indoor and outdoor spaces, creating a harmonious living environment.
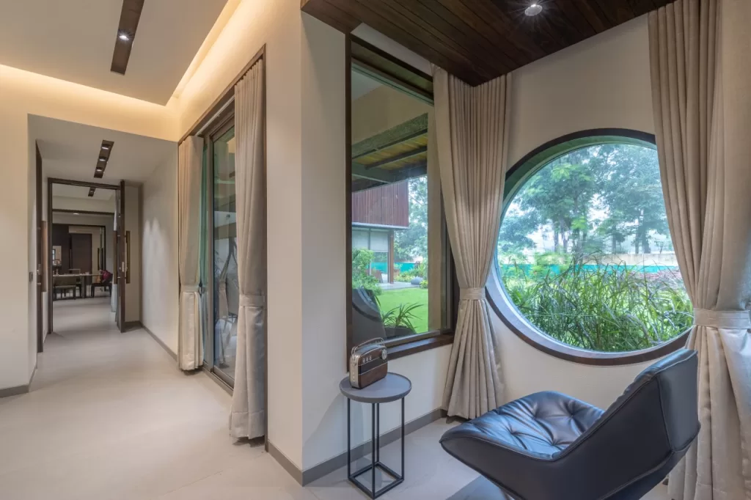
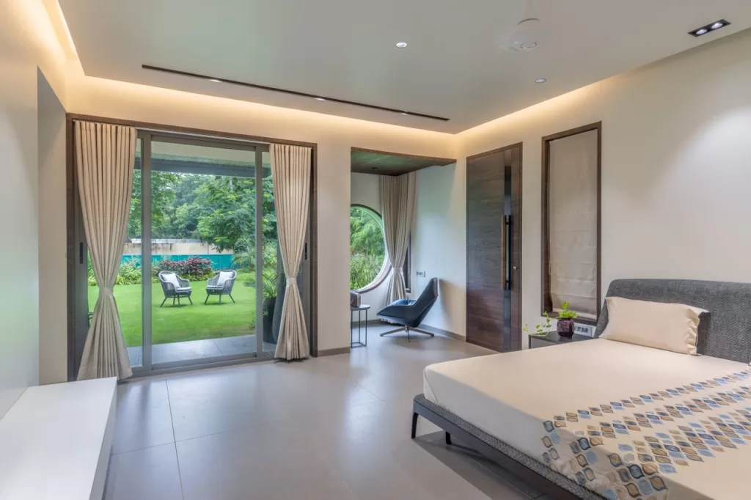
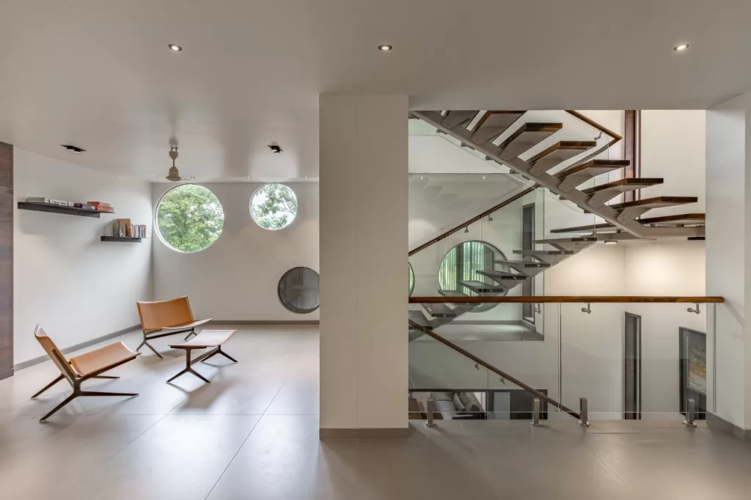
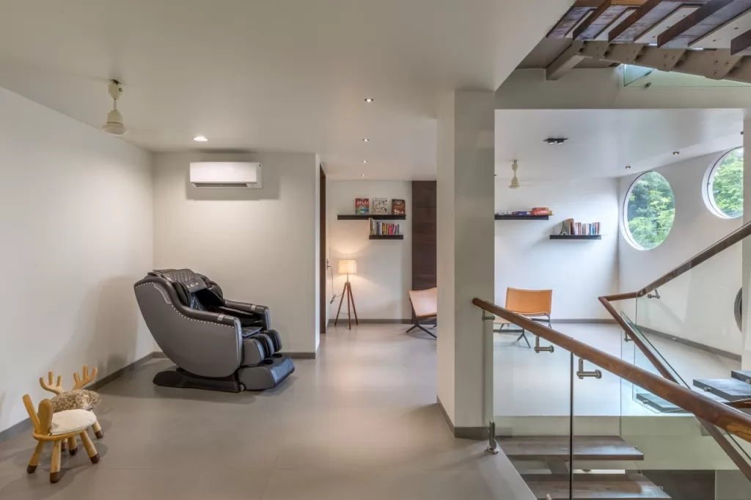
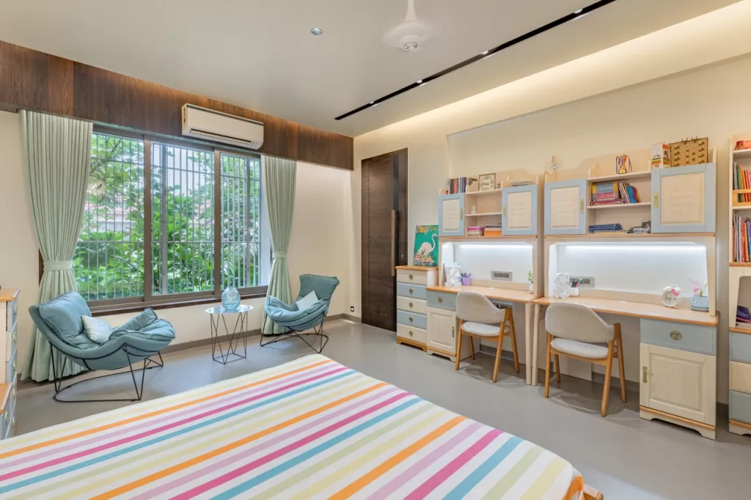
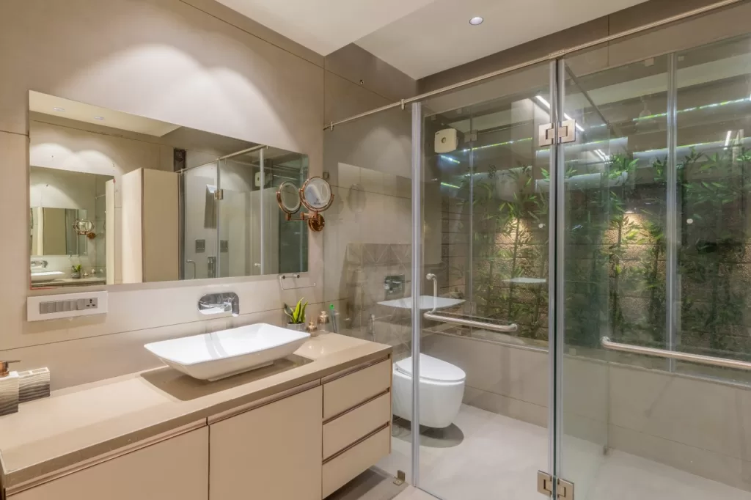
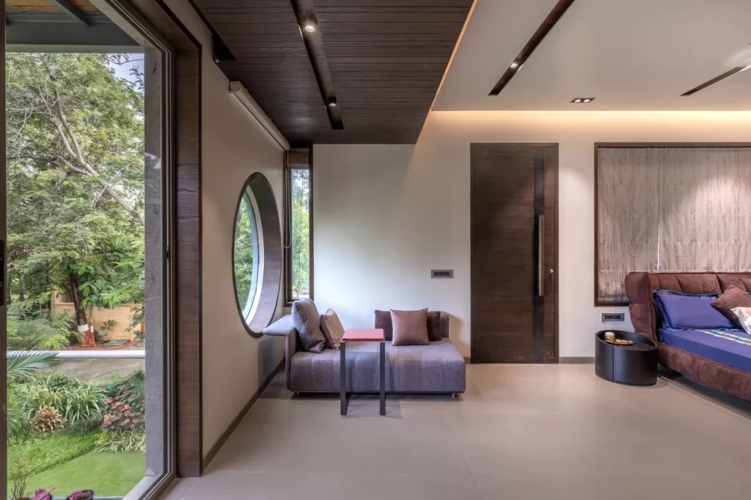
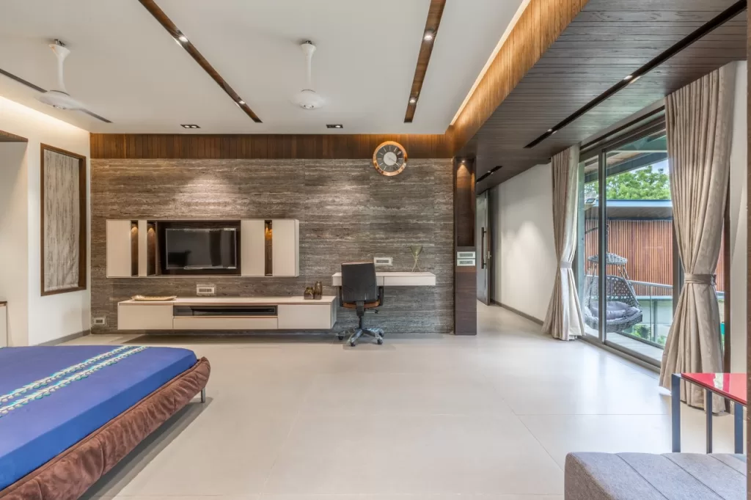
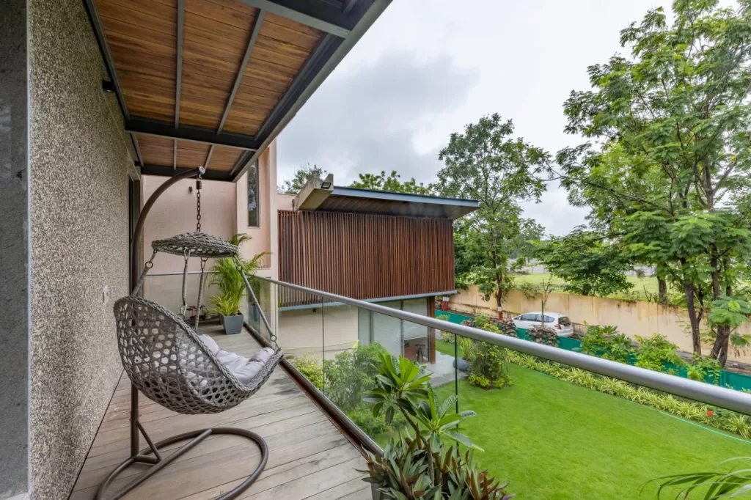
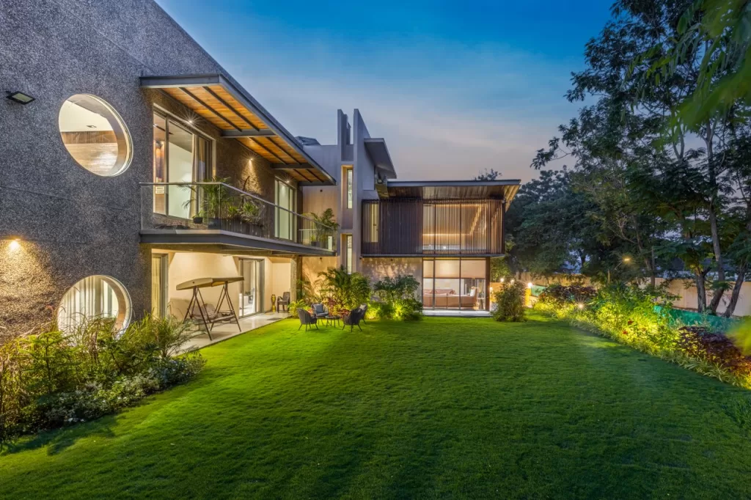
This thoughtful approach ensures a perfect balance of functionality, aesthetics, and connectivity with nature, making the Bungalow an idyllic retreat for modern living.
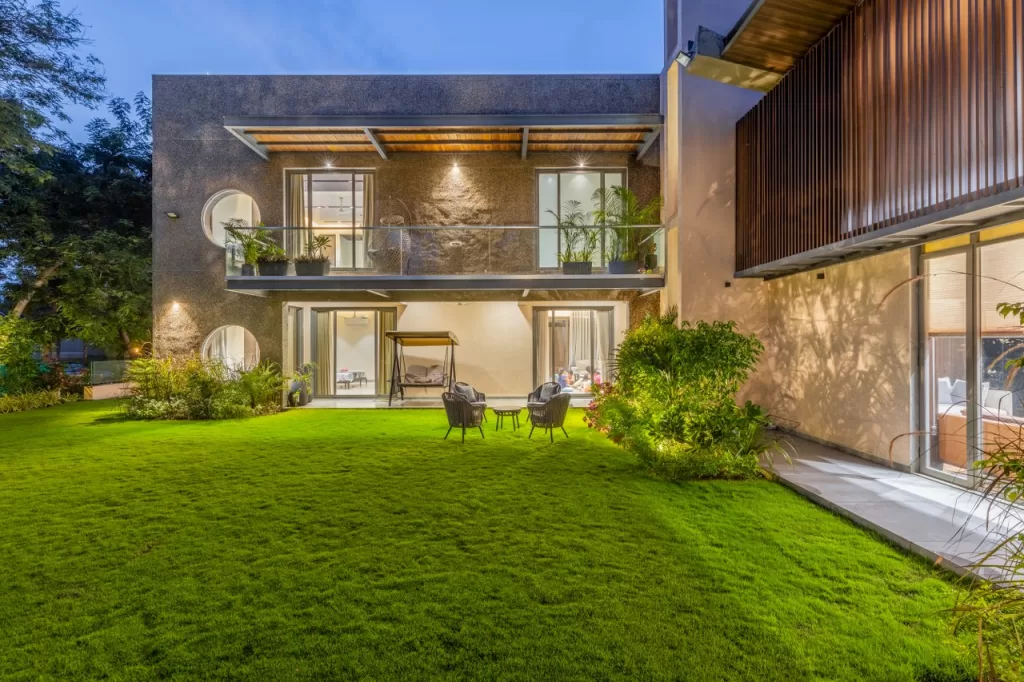
Fact File
Designed by: Avani Associates
Project Type: Residential Architecture & Interior Design
Project Name: Shah Residence
Location: Ahmedabad, Gujarat
Year Built: 2020
Duration of the project: 2.5 Years
Plot Area: 7375 Sq. ft.
Built-up Area: 5510 Sq.ft
Principal Architect: Ar. Chintan Shah
Team Design Credits: Ar. Avani Shah, Rajesh Tiwari & Fenil Shah
Photograph Courtesy: Marvel Andrews
Structure Engineers: Mrugesh Shah
Products / Materials / Vendors: Finishes – Texture Paint / Wallcovering / Cladding – Stone, Wood, Veneer Construction Materials – Brick, RCC, MS Fabrication / Lighting – Ambience lighting / Doors and Partitions – Wood, Glass / Windows – Sliding Glass Windows / Flooring – Italian Marble, Vitrified Tiles

Firm’s Website Link: Avani Associates
Firm’s Instagram Link: Avani Associates
For Similar Project >>> A Striking Brick House with Hints of Traditional Design and Essence of Reformed Living
The post The Shah Residence Is Ingeniously Planned In An L Shape Corner Plot | Avani Associates appeared first on The Architects Diary.




No Comments