29 Mar This Space With Floor to Ceiling Windows Embody Artistic Finesse | Scope Unlimited: Interior Designers
Nestled in the bustling urban landscape, this space with floor to ceiling windows embody artistic finesse and heartfelt creativity of a cherished interior designer, reshaping the very essence of contemporary living. Discover the bespoke charm of a meticulously designed 4-bed, living room and kitchen (4BHK) apartment meticulously curated to enchant prospective buyers for a revered real estate developer.
This Space With Floor to Ceiling Windows Embody Artistic Finesse | Scope Unlimited: Interior Designers
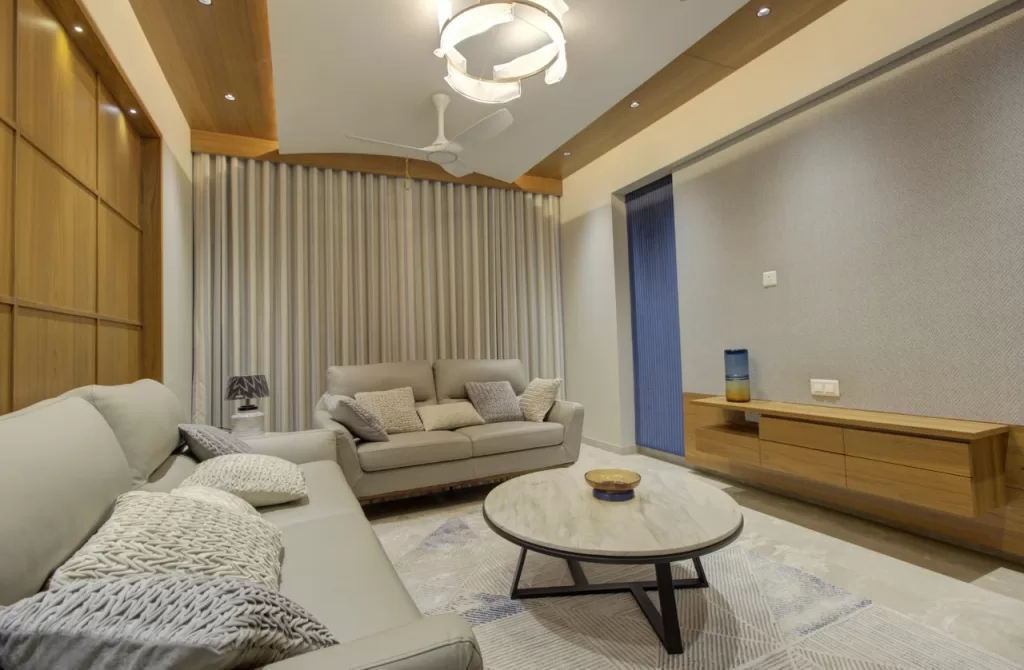
A Welcoming Narrative of Interior Grandeur:
Step into the grand foyer, a canvas of sleek marble flooring and gentle ambient lighting, and feel the warmth of a personal touch that echoes throughout.
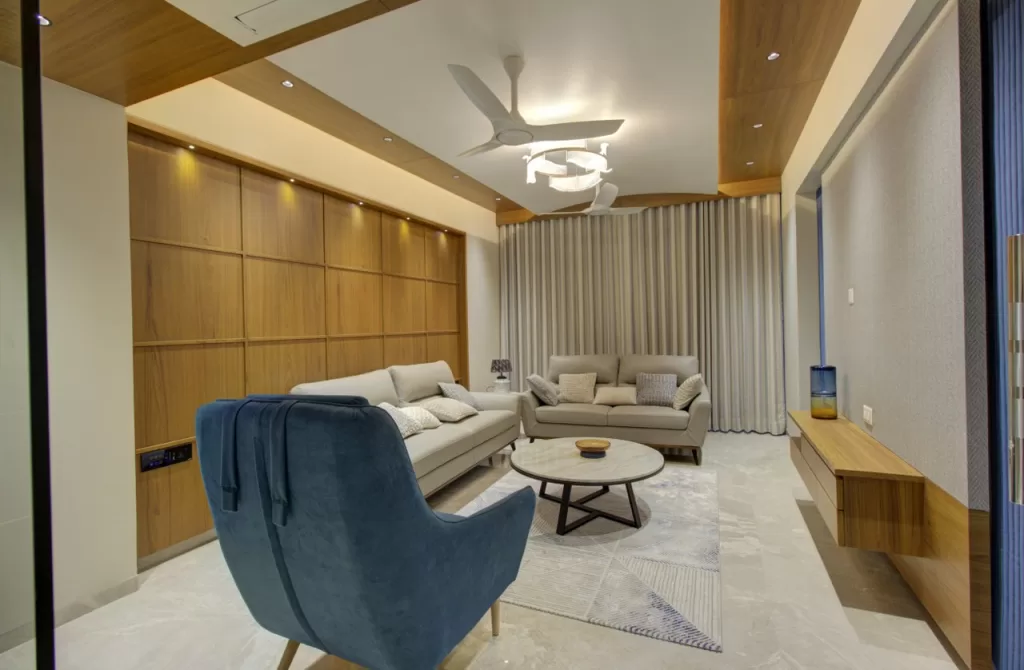
Transitioning seamlessly into an expansive living area, the abundant natural light flooding through floor-to-ceiling windows complements the carefully chosen furnishings and decor, each element an expression of the designer’s passion for crafting spaces that exude sophistication and comfort.
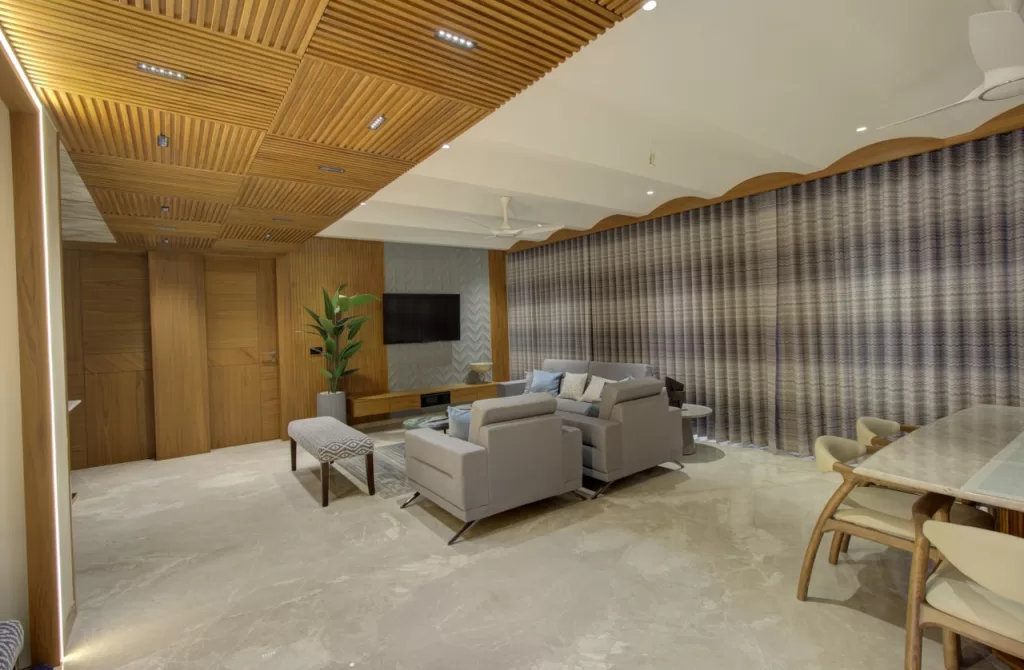
Crafting Functionality and Beauty:
The seamless integration of smart home technology mirrors the designer’s quest for both functionality and beauty, empowering residents to orchestrate their environment effortlessly. Moreover, sustainability resonates in the energy-efficient appliances, smart water fixtures, and thoughtfully selected eco-conscious materials, a testament to the designer’s commitment to harmonizing modern living with environmental consciousness.
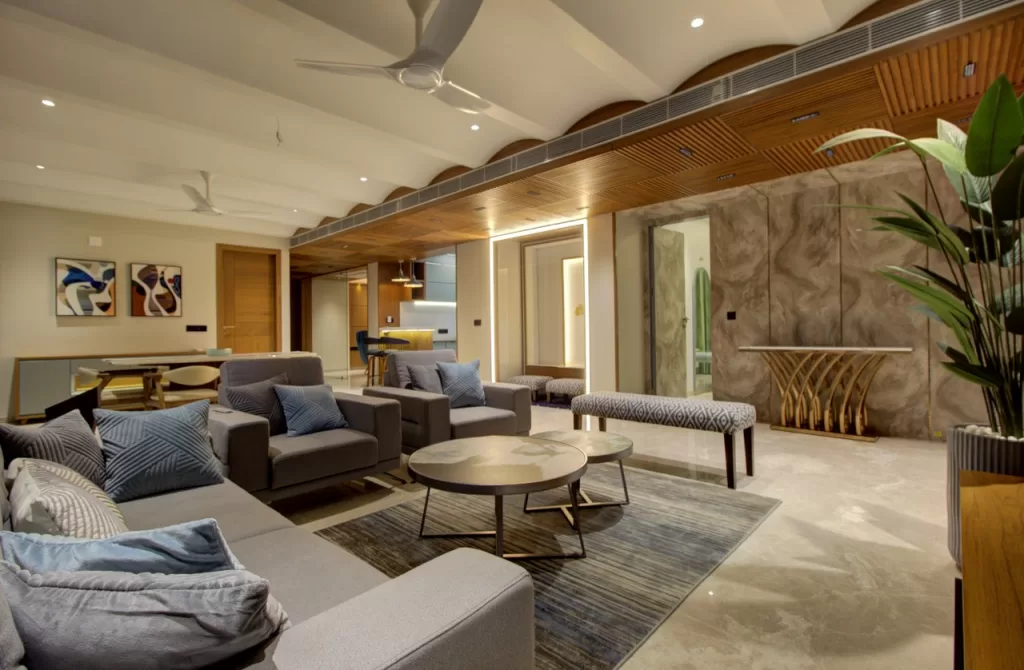
A Testament to Personalized Artistry:
This 4BHK modern-themed apartment isn’t just a space—it’s a canvas painted by a cherished interior designer, carefully curated to resonate with those seeking not just a house, but a home that mirrors their aspirations.
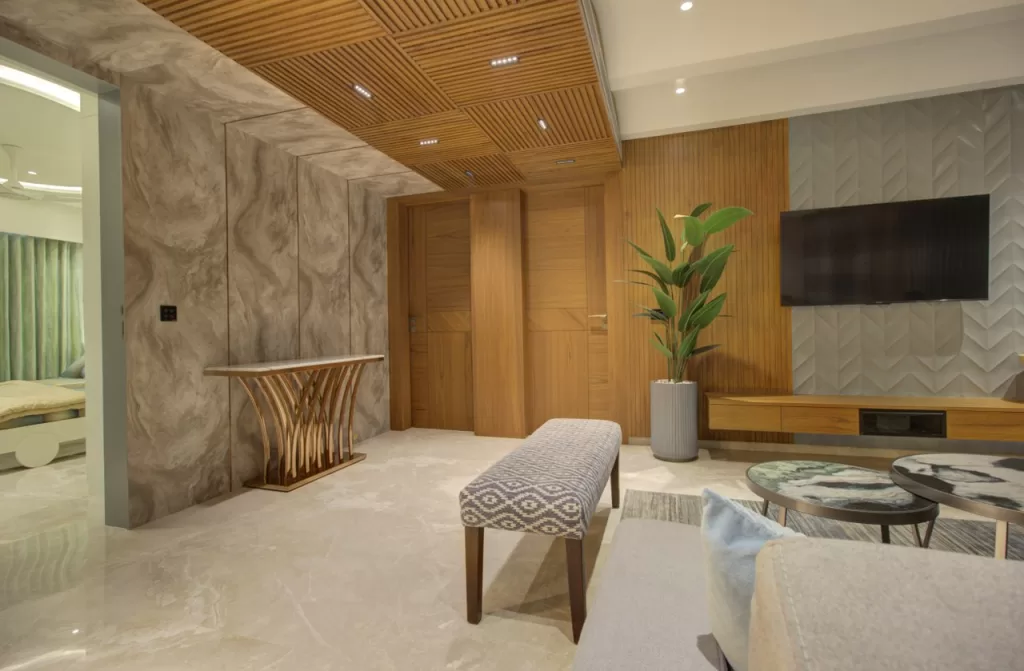
Its blend of refinement, comfort, and practicality embodies the designer’s heart and soul, positioning this space as an unparalleled sanctuary.
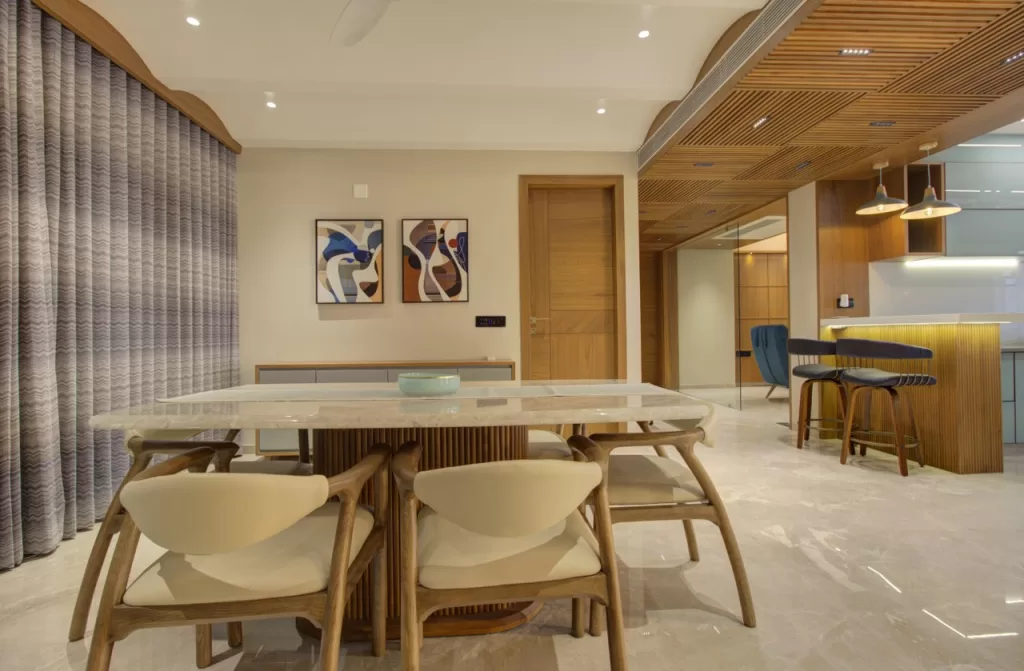
Kitchen & Dining: A Culinary Symphony:
State-of-the-art appliances blend seamlessly with functional yet elegant cabinetry, extending into a dining area where each meal becomes a delightful journey illuminated by bespoke designer lighting—a testament to the designer’s love for creating memorable experiences through design.
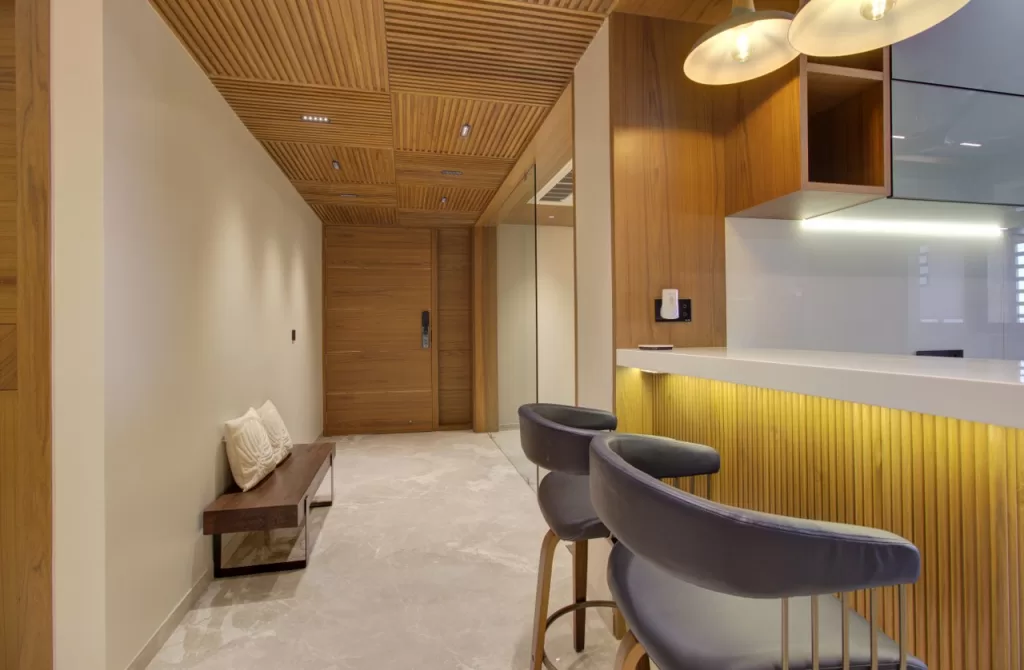
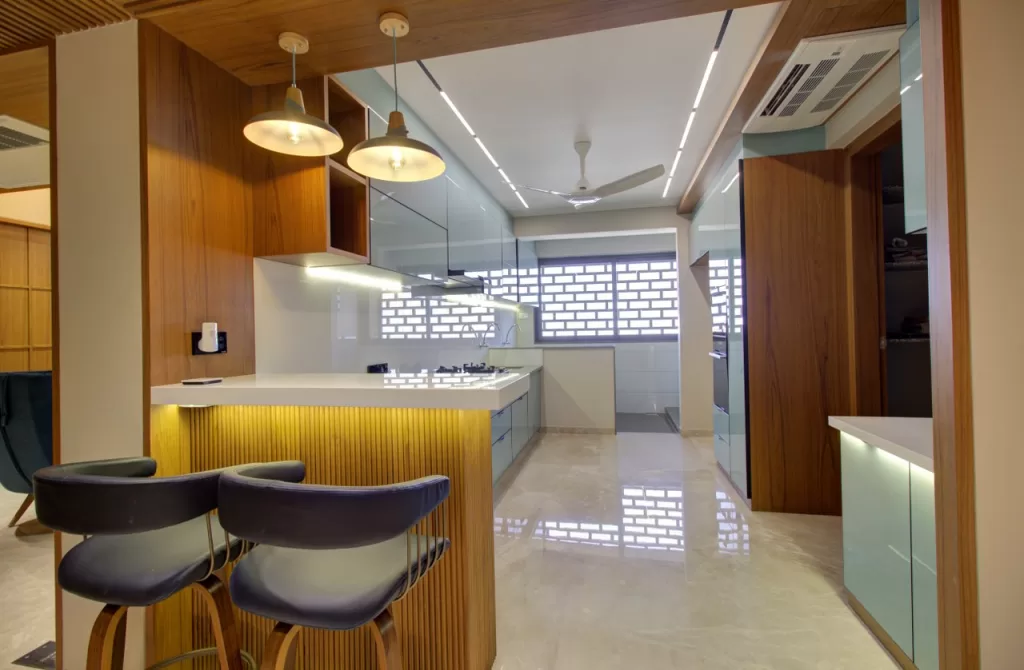
The kitchen is a testament to the designer’s ingenuity and an ode to culinary artistry.
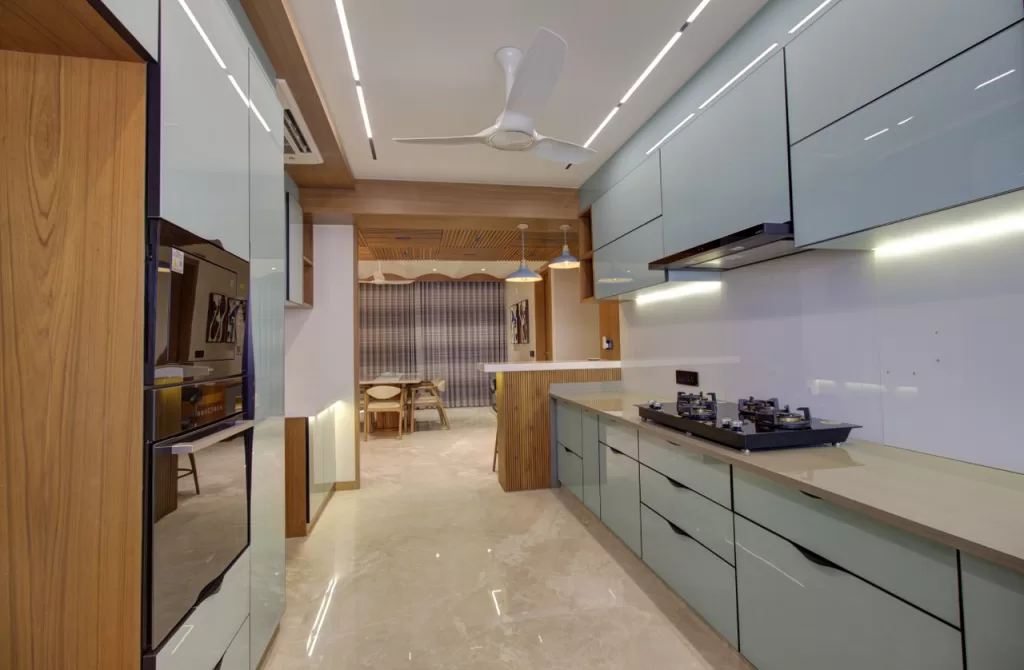
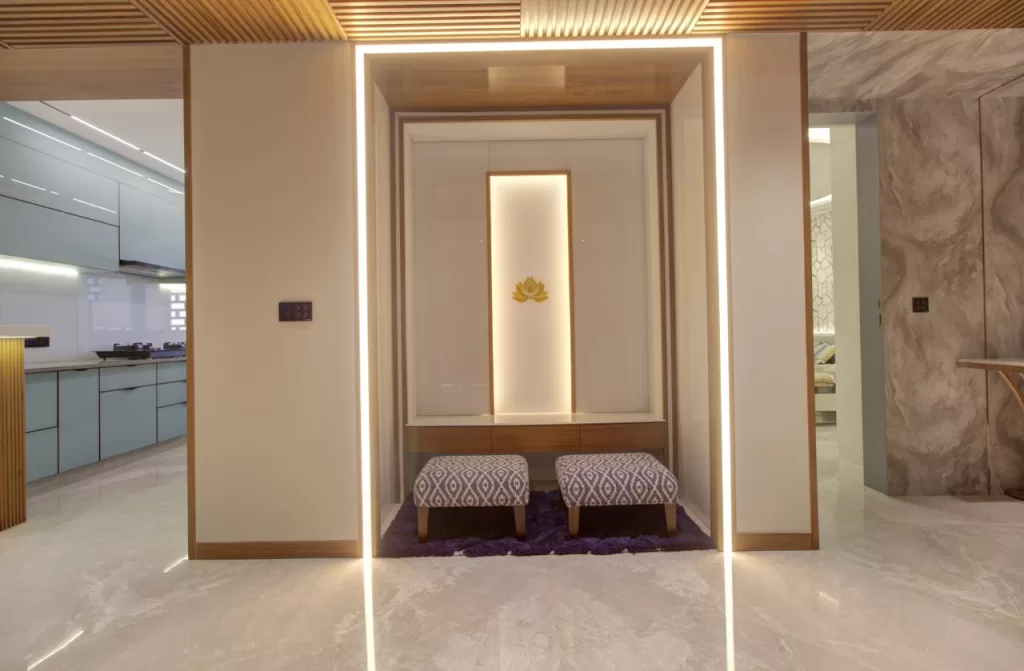
Bedrooms: Where Dreams Meet Design:
Each of the four generously sized bedrooms tells a personal story, bearing the mark of the designer’s craftsmanship.
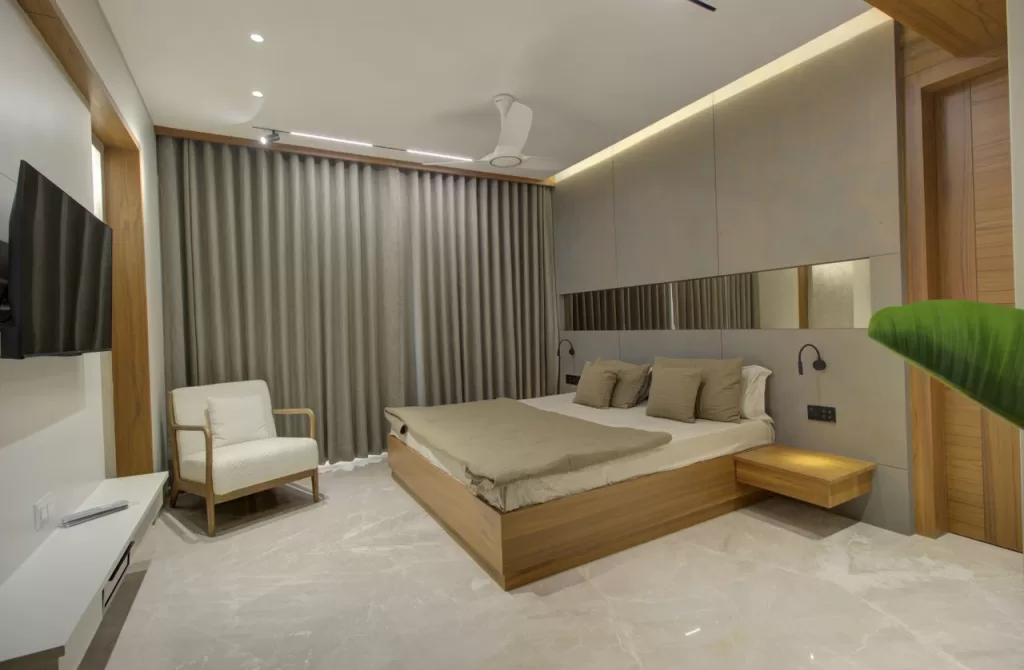
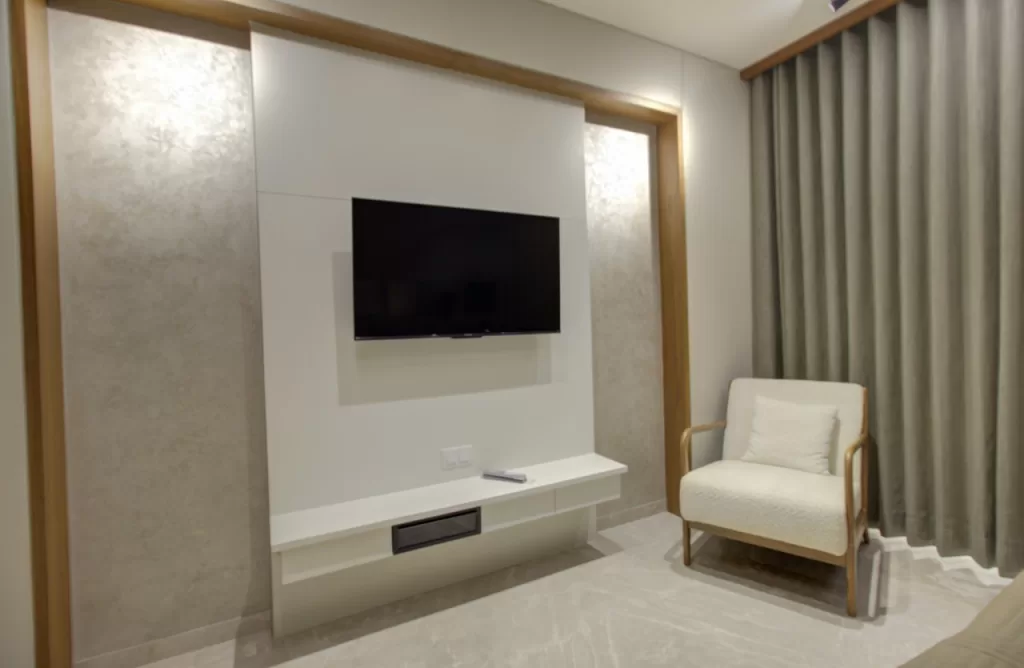
The master suite, a sanctuary envisioned for indulgence, invites you with a king-sized bed and an exquisitely crafted upholstered headboard.
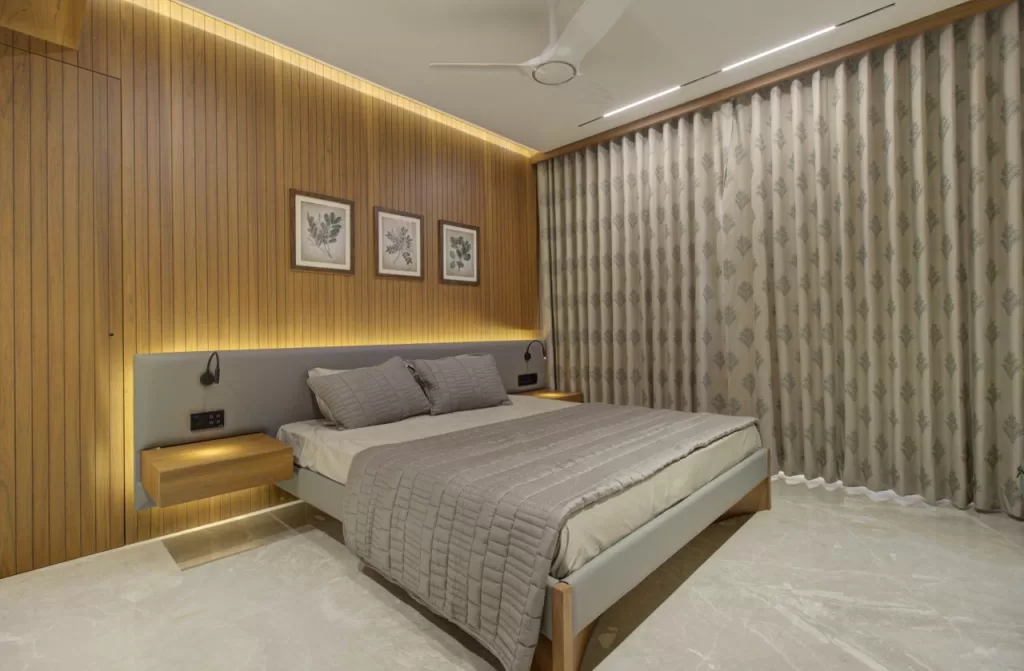
The walk-in closet and en-suite bathroom, adorned with opulent fittings and bespoke details, narrate the designer’s commitment to elevating comfort and luxury.
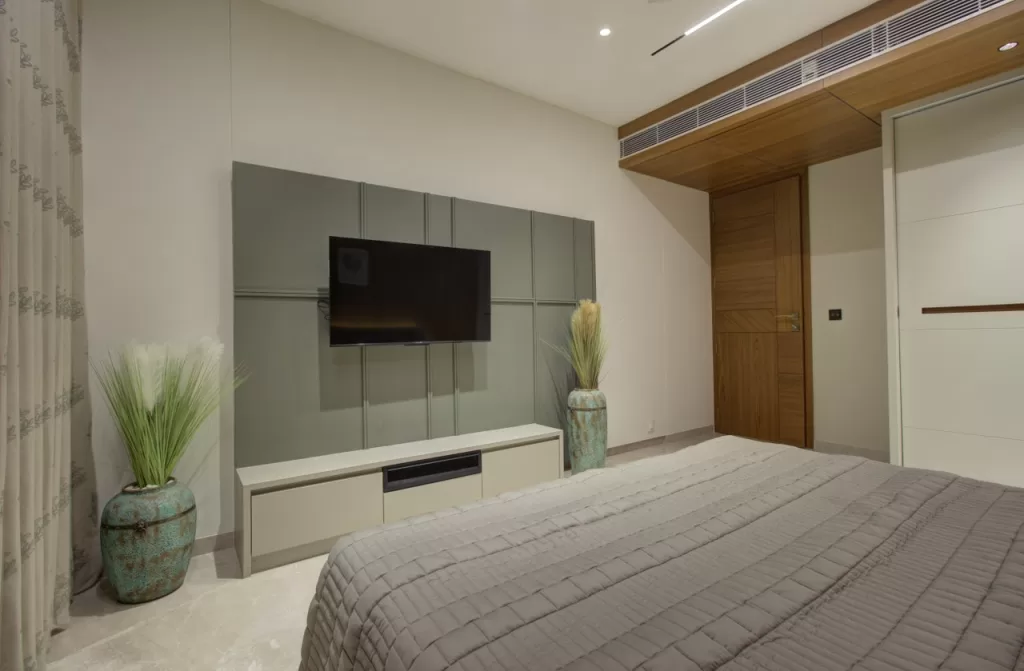
The designer’s heartfelt approach goes beyond the ordinary, offering residents not just a dwelling, but an intimate reflection of their lifestyle—a living space that stands as a tribute to the designer’s devotion to crafting personalized, luxurious sanctuaries.
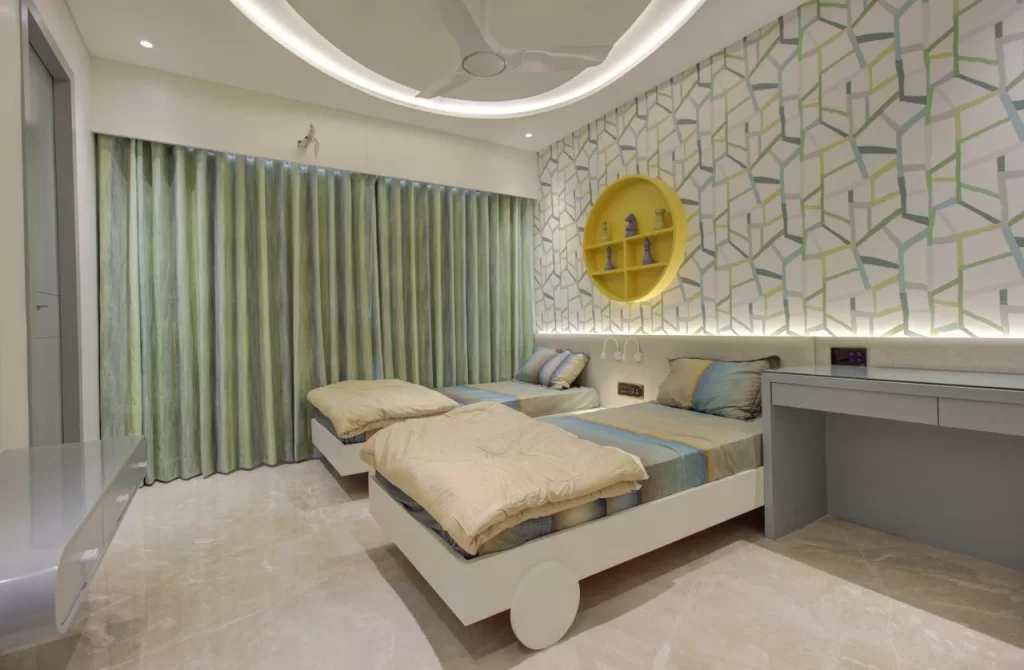
Fact File
Designed by: Scope Unlimited: Interior Designers
Project Type: Residential Interior Design
Project Name: Kalasiddhi
Location: Law Garden, Ahmedabad
Year Built: 2023
Duration of the project: 6 Months
Built-Up Area: 2561 Sq.ft
Principal Designers: Manisha Shah & Biren Shah
Photograph Courtesy: Vikram Desai
Firm’s Website Link: Scope Unlimited: Interior Designers
The Firm’s Instagram Link: Scope Unlimited: Interior Designers
Firm’s Facebook Link: Scope Unlimited: Interior Designers
For Similar Project>> A Home that Exudes an Organic Lifestyle, with Spaces Specifically Designed to be Meditative
The post This Space With Floor to Ceiling Windows Embody Artistic Finesse | Scope Unlimited: Interior Designers appeared first on The Architects Diary.




No Comments