19 Feb What is a Mezzanine Floor: Exploring Its Practical Significance
Curious about optimizing your space? Wondering, “What is a mezzanine floor?” Well, a mezzanine floor is not just a solution; it’s a game-changer! Mezzanine floor an additional level between the main floors, providing an ingenious way to maximize vertical space. What is a mezzanine floor’s secret? It transforms unused air into functional areas, seamlessly blending versatility with design. So, what is a mezzanine floor for you? It’s a dynamic platform, unlocking potential in warehouses, offices, or retail spaces, offering a cost-effective and flexible solution. Let’s dive into the world of mezzanine floors and discover endless possibilities!
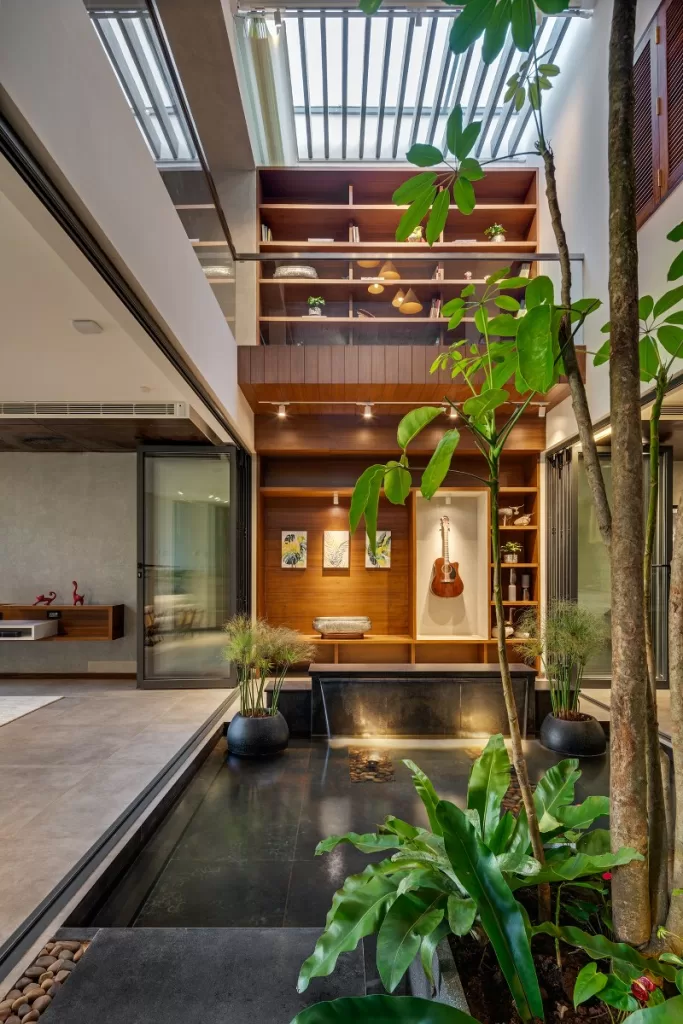
History of Mezzanine Floor
The history of mezzanine floors dates back centuries, with roots in ancient architecture. Early examples include balconies in Roman amphitheaters. However, the concept truly flourished during the Industrial Revolution when factories sought efficient ways to expand workspace. Mezzanine floors evolved from simple structures to intricate designs, influenced by advancements in materials and engineering. Today, the evolution continues, driven by innovative technologies and sustainable practices, making mezzanine floors a dynamic solution that seamlessly blends history with modern functionality.
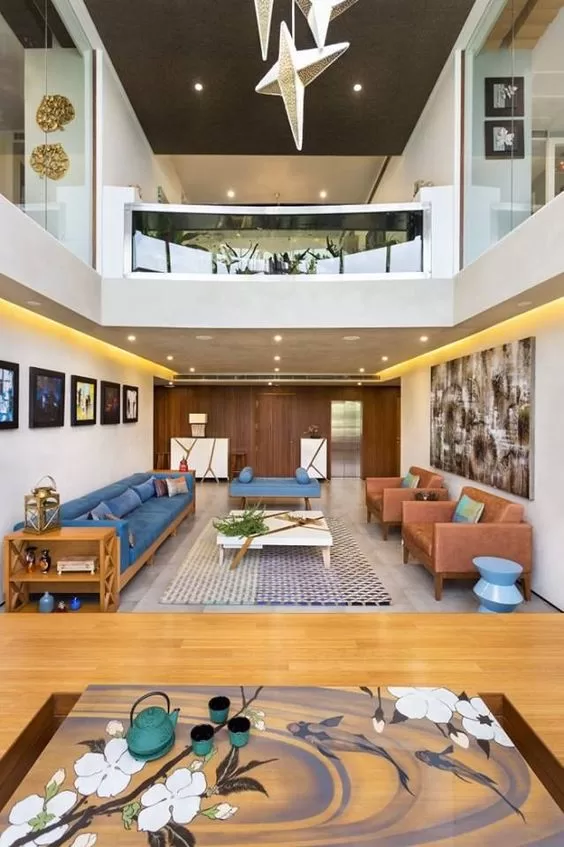
Building Codes and Regulations:
- Ensure compliance with local building codes and regulations to avoid legal complications and ensure the safety of occupants.
Space Assessment:
- Evaluate available space to determine the feasibility of adding a mezzanine and optimize its design for the intended use.
Structural Integrity:
- Conduct a thorough structural analysis to ensure the existing structure can support the additional load of a mezzanine floor.
Purpose and Functionality:
- Clearly define the purpose of the mezzanine to tailor its design and features to meet specific operational or storage needs.
Load-Bearing Capacity:
- Determine the required load-bearing capacity based on intended use and ensure that the mezzanine structure can support the anticipated loads.
Safety Features:
- Incorporate essential safety features such as guardrails, handrails, and proper signage to meet safety standards and protect occupants.
Accessibility:
- Plan for easy and safe access to the mezzanine level, considering factors like staircases, elevators, or lifts, to accommodate all users.
Fire Safety Measures:
- Integrate fire safety measures, including sprinkler systems and fire-resistant materials, to comply with building codes and enhance occupant safety.
Cost Analysis:
- Conduct a comprehensive cost analysis, considering not only the construction but also ongoing maintenance, to ensure the project aligns with budget constraints.
Professional Consultation:
- Seek input from structural engineers, architects, and relevant professionals to ensure the design, construction, and safety aspects meet industry standards and regulations.
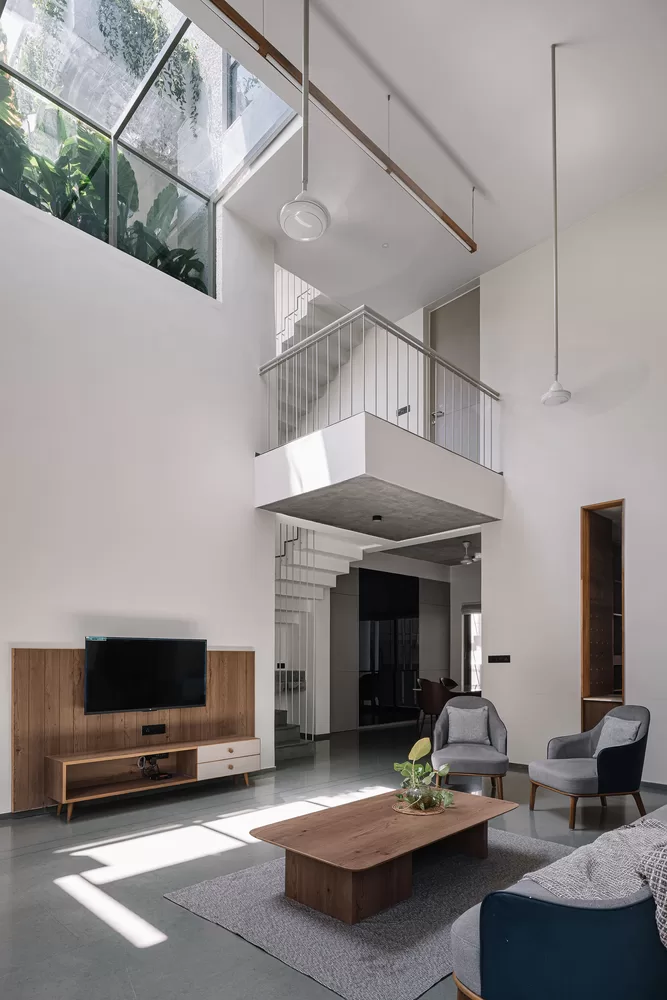
Constructing a mezzanine floor involves choosing appropriate materials to ensure structural integrity, safety, and functionality. Common materials used for mezzanine construction include:
Steel:
- Steel is a popular choice for structural elements like columns, beams, and decking due to its strength, durability, and versatility.
Concrete:
- For mezzanine flooring, concrete is often used as a durable and fire-resistant material. It can be poured on steel decking or precast for added stability.
Wood:
- Timber is commonly used for decking and flooring. It provides a warm aesthetic, is lightweight, and can be engineered to meet load-bearing requirements.
Metal Grating:
- Metal grating, typically made of steel, offers an open and lightweight flooring option that allows for efficient air circulation and drainage.
Fiberglass Reinforced Plastic (FRP):
- FRP is corrosion-resistant, making it suitable for environments where moisture or chemicals may be present. It is also lightweight and durable.
Particleboard or Plywood:
- These materials are commonly used for decking due to their affordability and versatility. They are often applied over steel framing.
Glass:
- Glass flooring, while less common, adds a modern and aesthetically pleasing element. It is suitable for areas where natural light transmission is desired.
Aluminum:
- Aluminum is used for lightweight structures, particularly in situations where corrosion resistance and ease of installation are essential.
Vinyl or Carpet Flooring:
- For office mezzanines or those with a focus on aesthetics and comfort, vinyl or carpet flooring may be used over a suitable subfloor.
Fire-Resistant Coatings:
- Many materials used in mezzanine construction can be coated with fire-resistant materials to enhance safety and compliance with building codes.
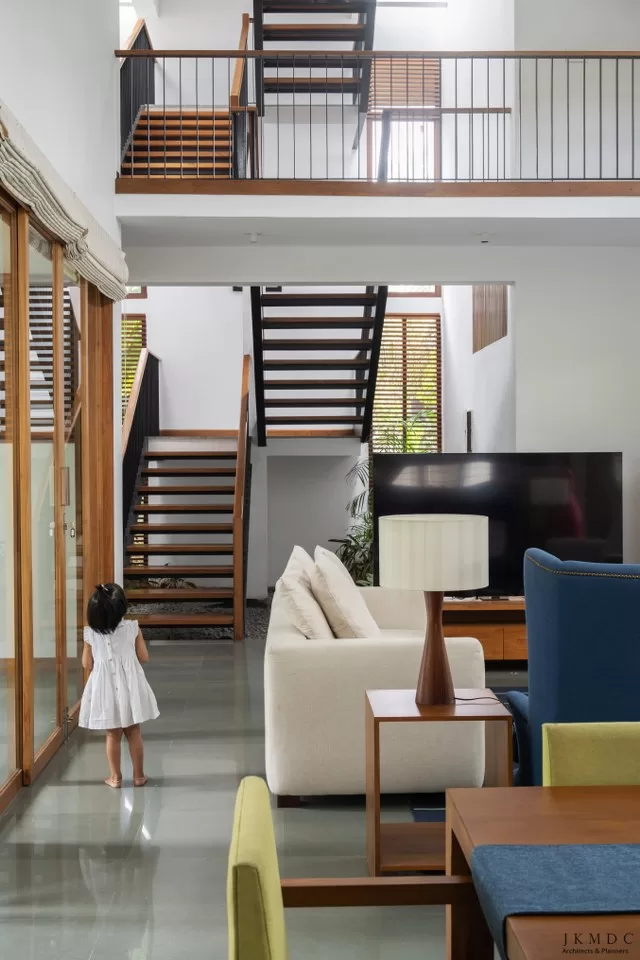
When selecting materials, it’s crucial to consider factors such as load-bearing capacity, fire resistance, environmental conditions, and the intended use of the mezzanine floor. Consulting with a structural engineer or construction professional is advisable to ensure the appropriate materials are chosen for the specific project requirements.
Advantages of Having a Mezzanine Floor in a House
Space Optimization:
- A mezzanine floor in a house maximizes vertical space, creating an additional level without expanding the building’s footprint. This is particularly beneficial for smaller homes seeking to make the most of available space.
Versatility of Use:
- The additional space provided by a mezzanine floor can serve various purposes, such as a cozy loft bedroom, a home office, a reading nook, or even a play area for children. Its versatility allows homeowners to adapt the space to changing needs.
Aesthetic Appeal:
- Mezzanine floors add a touch of architectural interest to a home, providing a visually appealing element. They can enhance the overall design and create a sense of openness, making the interior more dynamic and engaging.
Increased Natural Light:
- With the elevated platform of a mezzanine, there’s an opportunity to incorporate larger windows or skylights, allowing more natural light to flow into both the upper and lower levels of the house. This contributes to a brighter and more inviting living space.
Privacy within an Open Layout:
- In modern open-concept homes, a mezzanine offers a solution for creating defined spaces without sacrificing the open feel. It provides a level of privacy for activities like work or relaxation while still maintaining a connection to the rest of the living area.
Cost-Efficiency:
- Compared to traditional home additions, constructing a mezzanine floor is often a more cost-effective way to expand living space. It minimizes the need for extensive foundation work and additional external construction.
Property Value Enhancement:
- Well-designed mezzanine floors can contribute to the overall appeal and functionality of a home, potentially increasing its resale value. Buyers may find the added space and unique architectural features desirable, making the property more marketable.
10 Mezzanine Floor Ideas For A House
1. The Versatile Mezzanine Floor
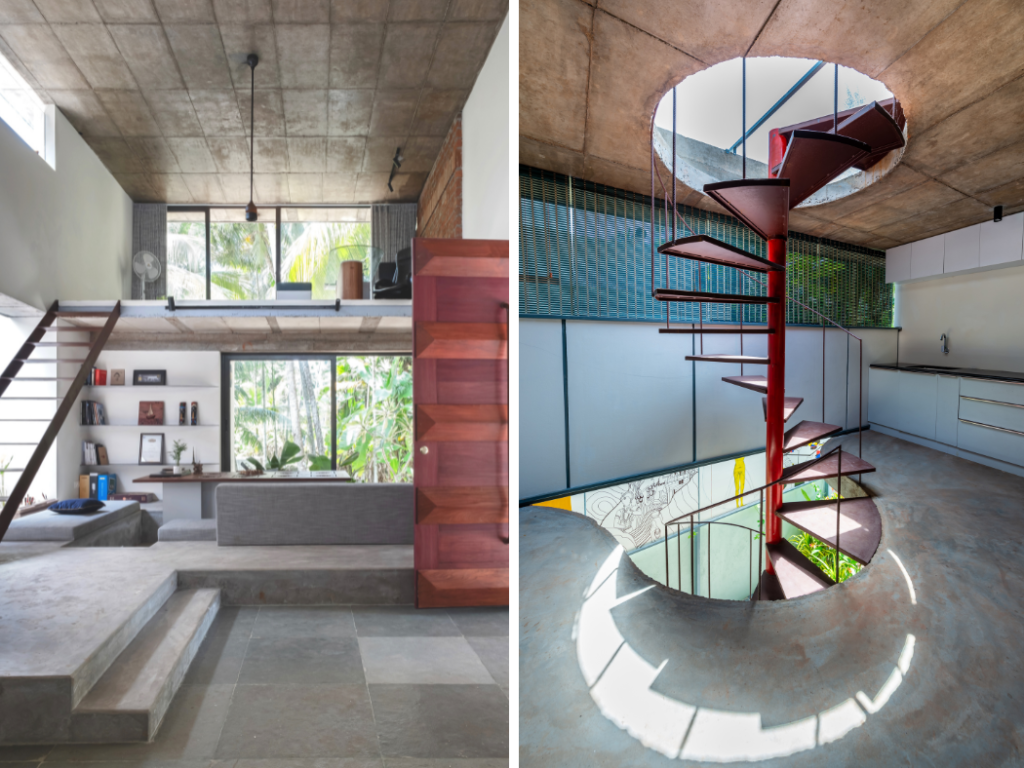
The versatile mezzanine not only enhances the aesthetics but also serves a practical purpose, doubling as an additional home office space. Set above, it provides a secluded, inspiring environment for work while maintaining a visual connection with the living areas below, seamlessly blending productivity with the comfort of home.
2. The Seamlessly Integrated Mezzanine Floor
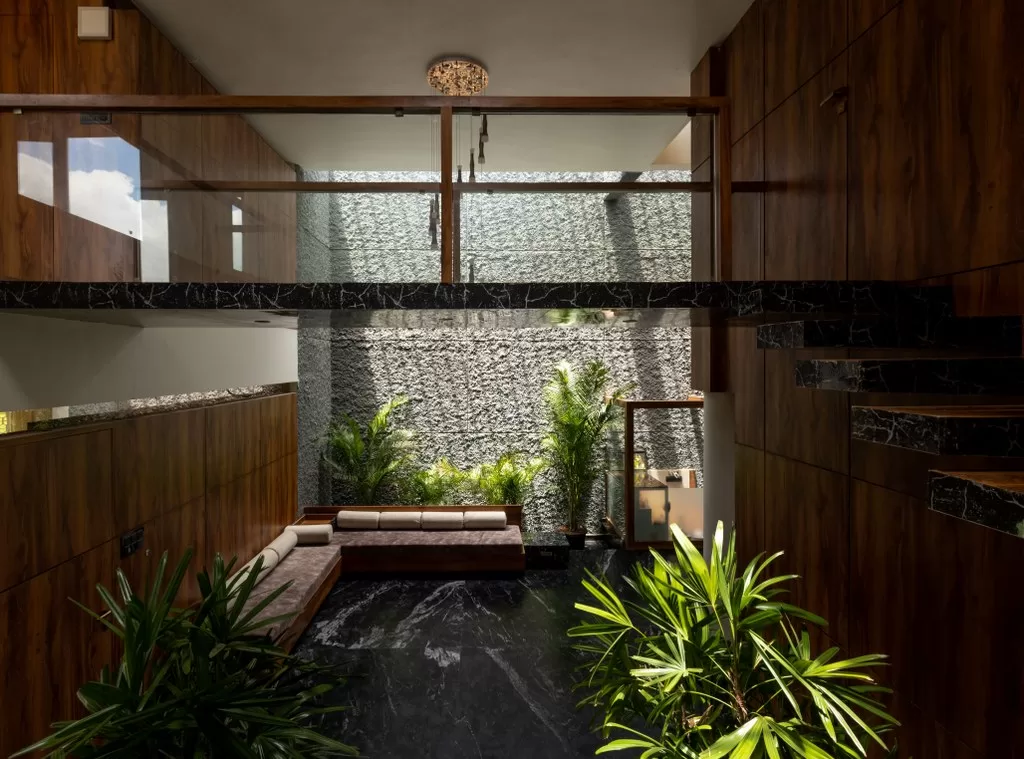
The seamlessly integrated mezzanine floor adds a touch of sophistication to the expansive, double-volume open space, creating a captivating transition area. Its sleek design complements the overall aesthetic, enhancing the visual appeal and functionality of the space, making it a captivating and dynamic focal point within the environment.
3. A Vibrant Statement In Mezzanine Floor
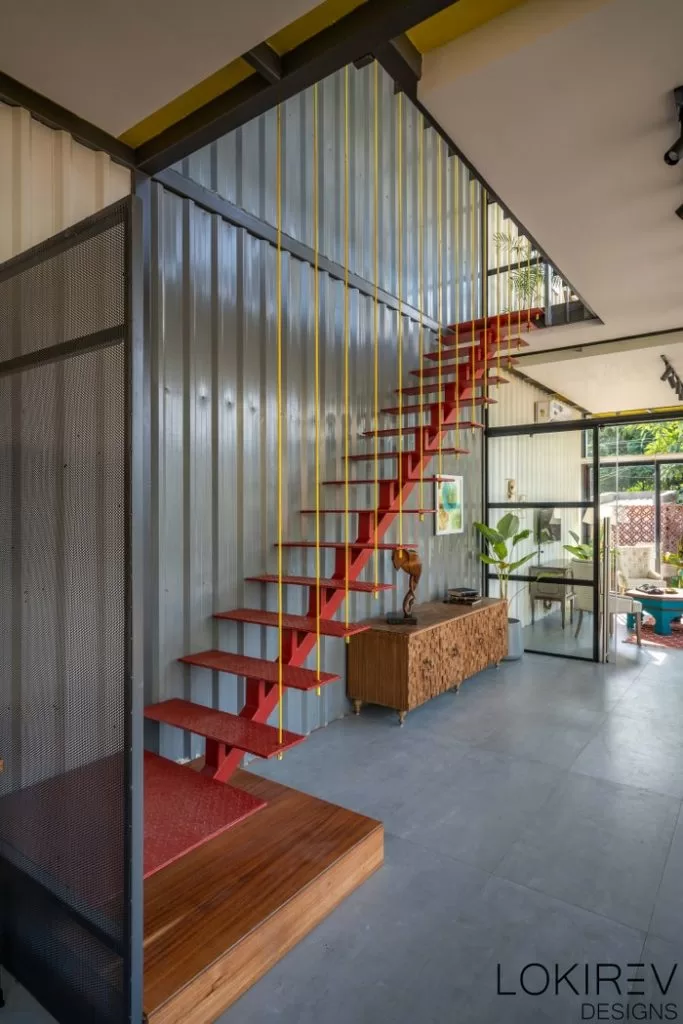
A vibrant statement in design, an orange metal staircase ascends boldly, leading to the mezzanine floor. Its dynamic colour injects energy into the space, creating a striking visual contrast. The staircase becomes both a functional element and a vivid focal point, adding a contemporary and lively aesthetic to the overall ambiance.
4. The Outdoor Staircase’s Mezzanine Floor
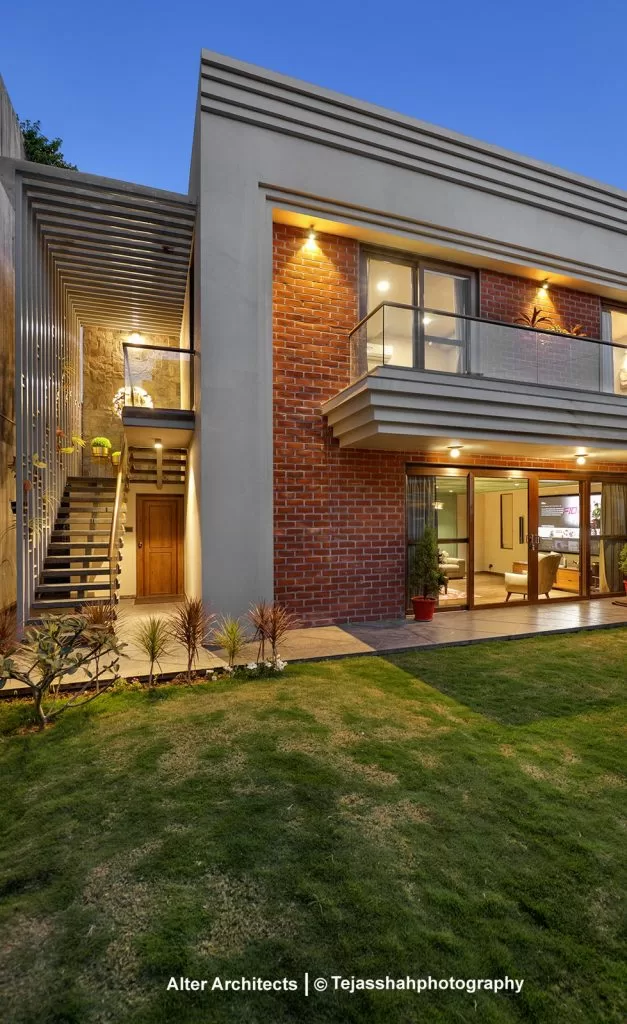
The outdoor staircase’s mezzanine floor introduces an engaging architectural feature, transforming the ascent to the main door into a visually captivating experience. This elevated space not only adds aesthetic allure but also serves as a unique vantage point, offering a delightful pause amid the climb, enhancing the overall charm of the entrance.
5. The Mezzanine Floor Becomes A Luminous Haven
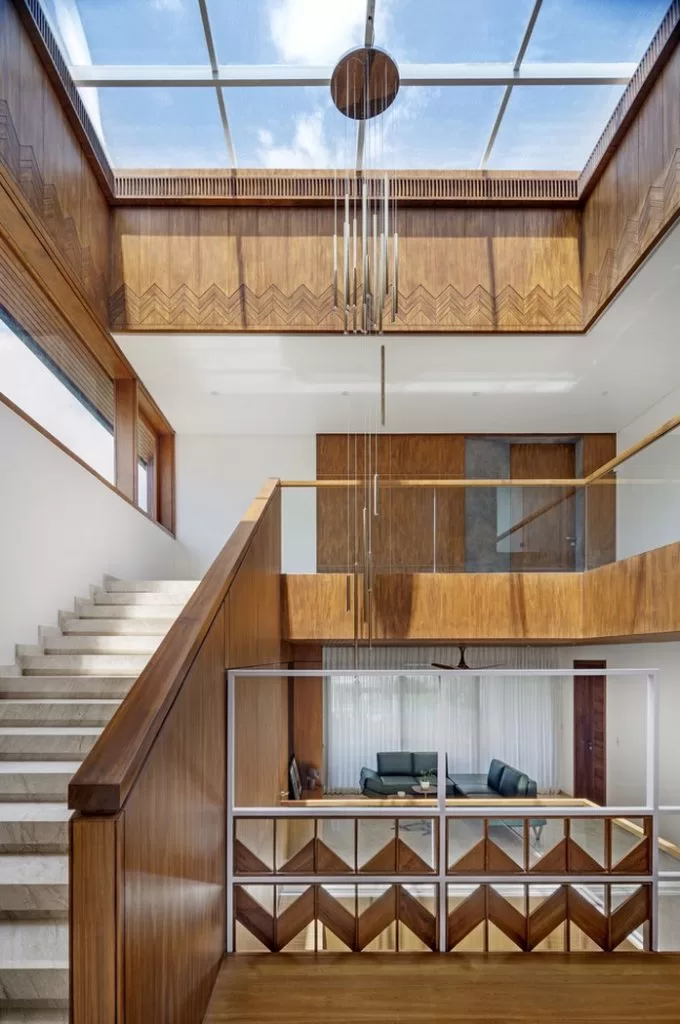
Nestled beneath the skylight, the mezzanine floor becomes a luminous haven, basking in the natural radiance that filters through. This strategic placement infuses the space below with an ethereal glow, creating a dynamic interplay of light and shadow, while elevating the ambiance to a sublime and airy atmosphere.
6. The Mezzanine Floor In Natural Light
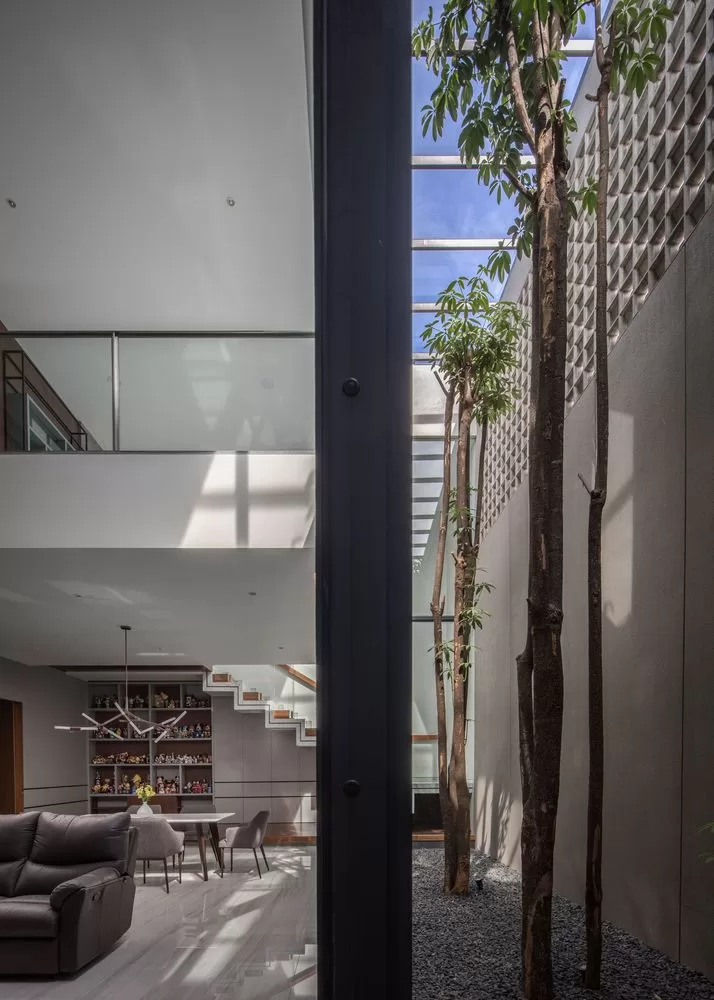
The mezzanine floor, adorned with a sleek glass railing, extends a seamless connection to a narrow courtyard. The transparent barrier blurs boundaries, creating a visual dialogue between interior and exterior. This design choice bathes the mezzanine in natural light and offers an intimate link to the outdoor sanctuary, enriching the living experience.
7. Perched On The Mezzanine Floor
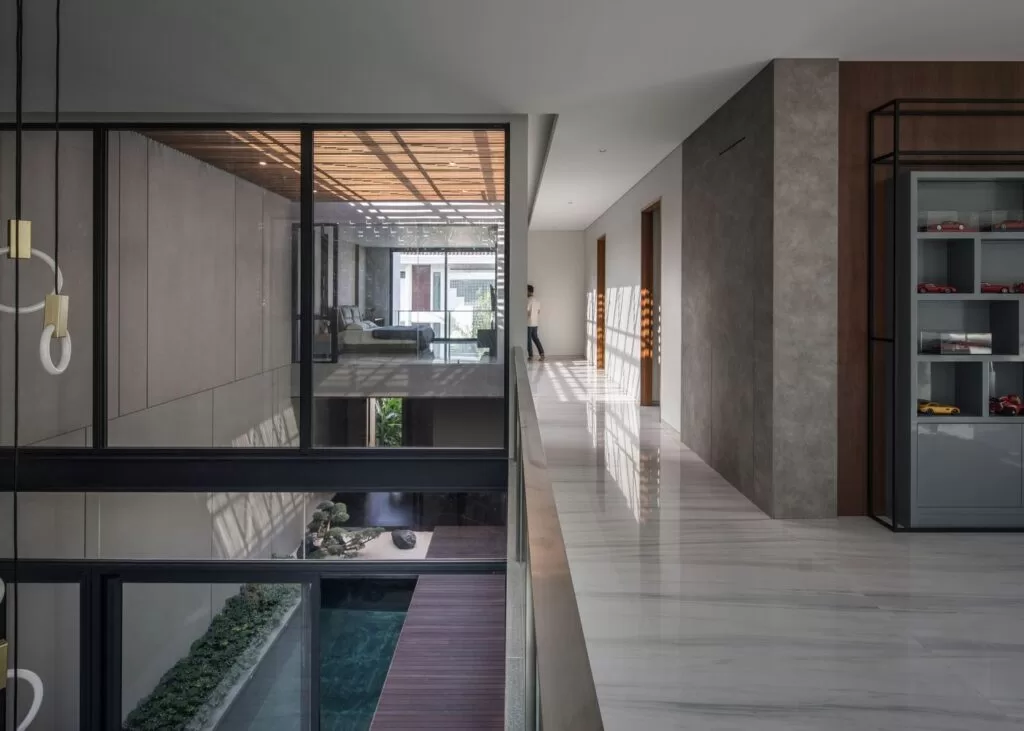
Perched on the mezzanine floor, the bedroom offers a tranquil escape, seamlessly connecting to the courtyard. Its glass doors swing open, inviting the outdoors in, as gentle breezes and the scent of nature envelop the space. This harmonious blend of interior and exterior fosters a serene retreat within the heart of the home.
8. The Mezzanine Floor’s Outdoor Elevation
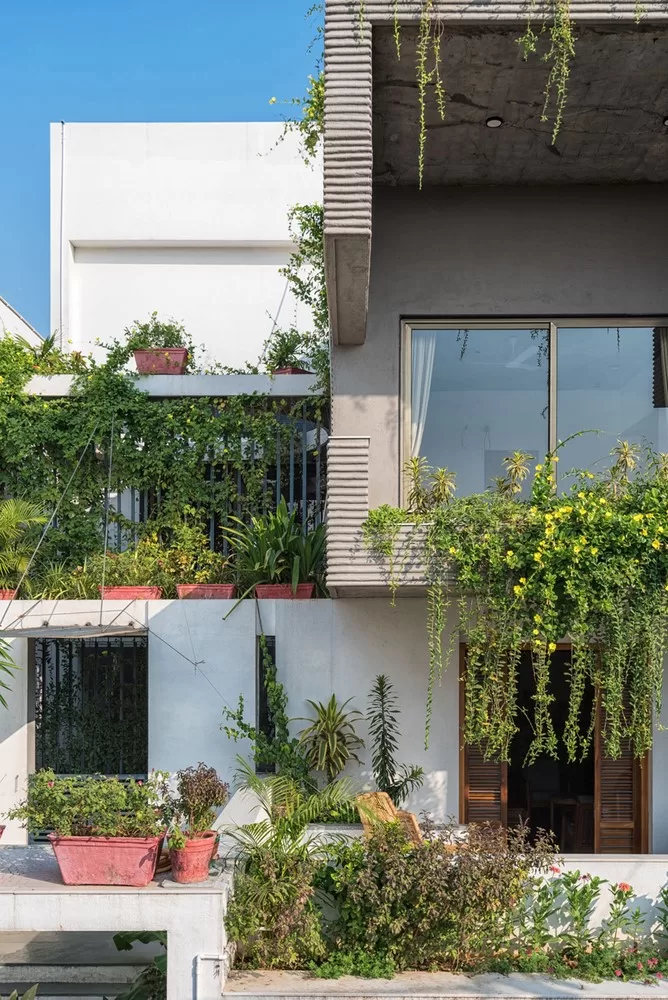
The mezzanine floor’s outdoor elevation incorporates a natural haven, adorned with lush greenery and vibrant flora. A verdant oasis emerges, seamlessly merging with the architectural design. This elevated touch of nature not only enriches the visual appeal but also transforms the mezzanine into a serene retreat, celebrating the outdoors.
9. The Mezzanine Floor In Living Room
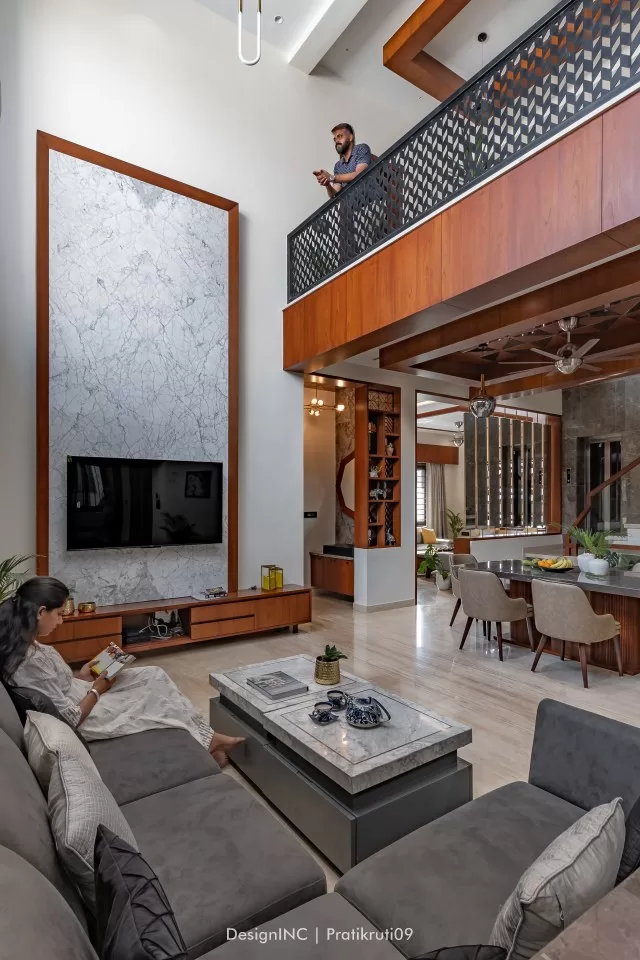
The mezzanine floor, overlooking the double-height living room, offers a captivating vantage point. From this elevated perch, one can appreciate the grandeur of the open space below, fostering a sense of openness and connection. The architectural design creates a dynamic interplay between levels, enhancing the overall spatial experience.
10. A Gracefully Curved Mezzanine Floor
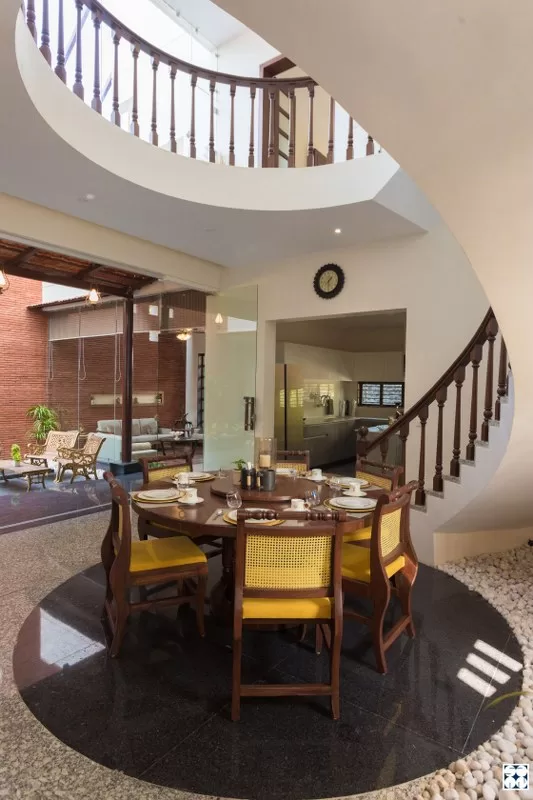
A gracefully curved mezzanine floor introduces a touch of elegance, seamlessly integrated into the architectural design. The staircase, following the gentle curve, becomes a sculptural element, guiding the ascent with fluid and aesthetic appeal. This dynamic combination of curvature and structure adds a sophisticated dimension to the overall space.
Conclusion
In conclusion, the mezzanine floor emerges not only as a structural element but as a transformative design feature, weaving functionality and aesthetics seamlessly. Its elevated vantage point adds layers of visual interest, offering a dynamic perspective within a space. Whether overlooking a double-height living room, serving as a home office retreat, or opening to a narrow courtyard with a glass railing, the mezzanine elevates both form and function. It’s a canvas for architectural creativity, fostering a sense of openness, connection, and versatility. This elevated platform becomes a testament to the artful fusion of design elements, enhancing the overall ambiance and living experience.
Content Writing And Research By: Ar. Rochelle Dayal
The post What is a Mezzanine Floor: Exploring Its Practical Significance appeared first on The Architects Diary.




No Comments