Embracing open office plan for their touted benefits in fostering collaboration and adaptability also brings forth a myriad of challenges. From managing noise levels to ensuring privacy, businesses grapple with obstacles that demand innovative solutions. In this exploration, we delve into the dynamic challenges posed by an open office plan and propose proactive space-saving solutions to effectively mitigate them.
By proactively addressing these challenges with active space-saving solutions, businesses can optimize the functionality and efficiency of their open office environments while enhancing the well-being and productivity of their employees. Let’s us take through the journey of 20 tips to design open office plan.
1. Embrace Modular Furniture:
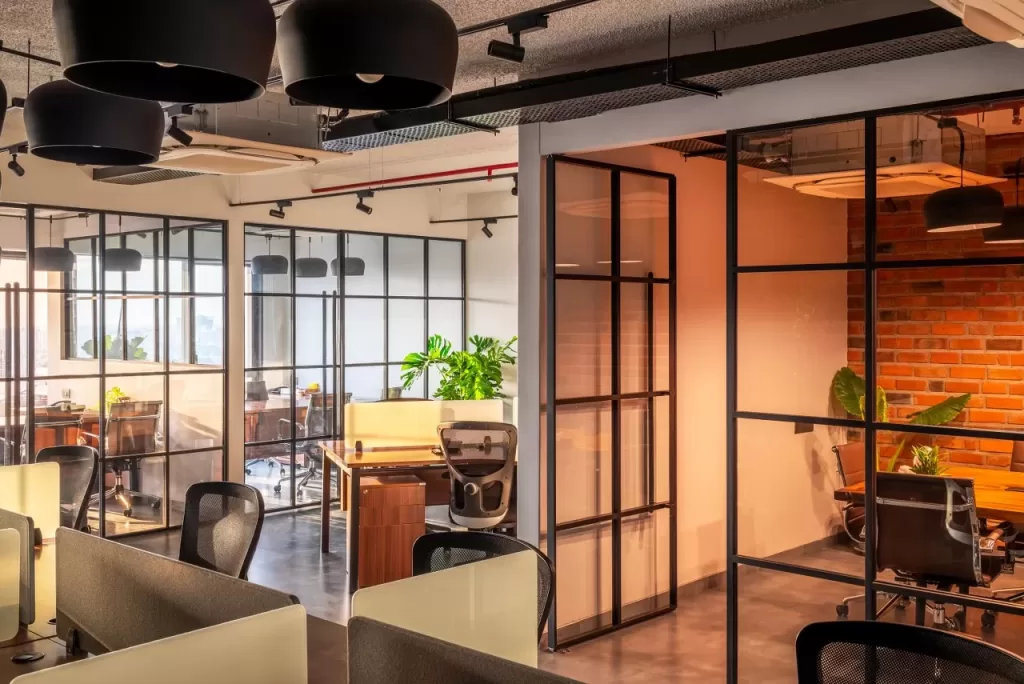
Modular furniture offers versatility and adaptability to an open office plan. It allows you to customize the workspace to suit your evolving needs. With modular desks, chairs, and storage units, you can easily reconfigure the layout to accommodate different tasks and team sizes. This adaptability not only maximizes space utilization but also promotes a sense of ownership among employees as they can personalize their workstations.
2. Optimize Compact Workstations:
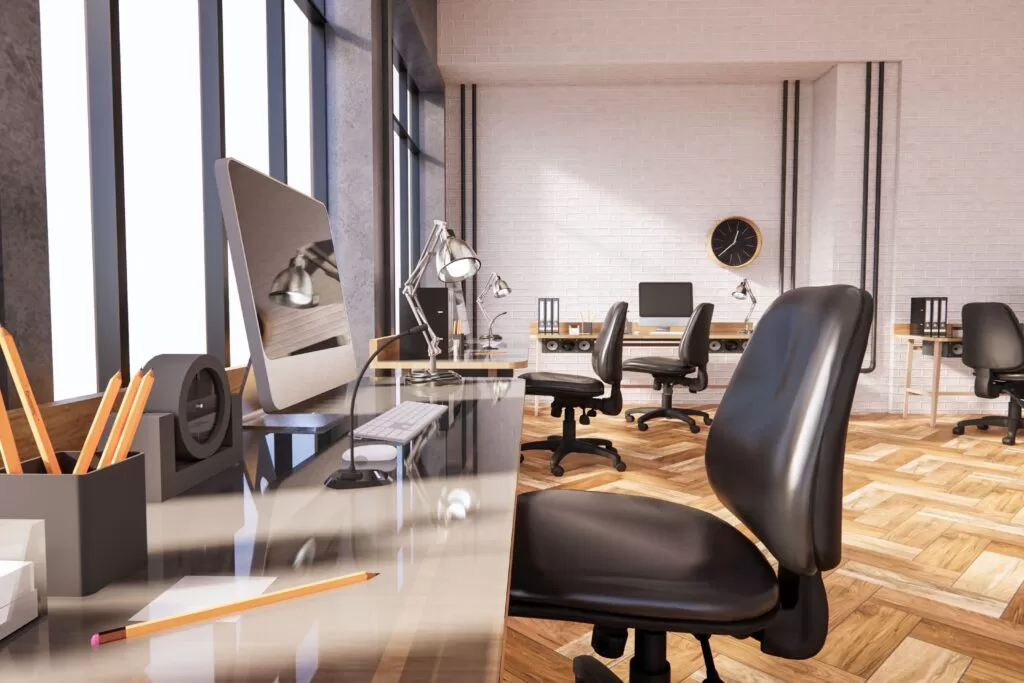
Maximize floor space by choosing compact workstations that don’t compromise on comfort or functionality. Sleek desks and ergonomic chairs can help create an efficient and clutter-free workspace. Additionally, consider adjustable furniture options that can cater to the diverse ergonomic needs of your employees, promoting better posture and reducing the risk of workplace injuries.
3. Utilize Vertical Storage Solutions:
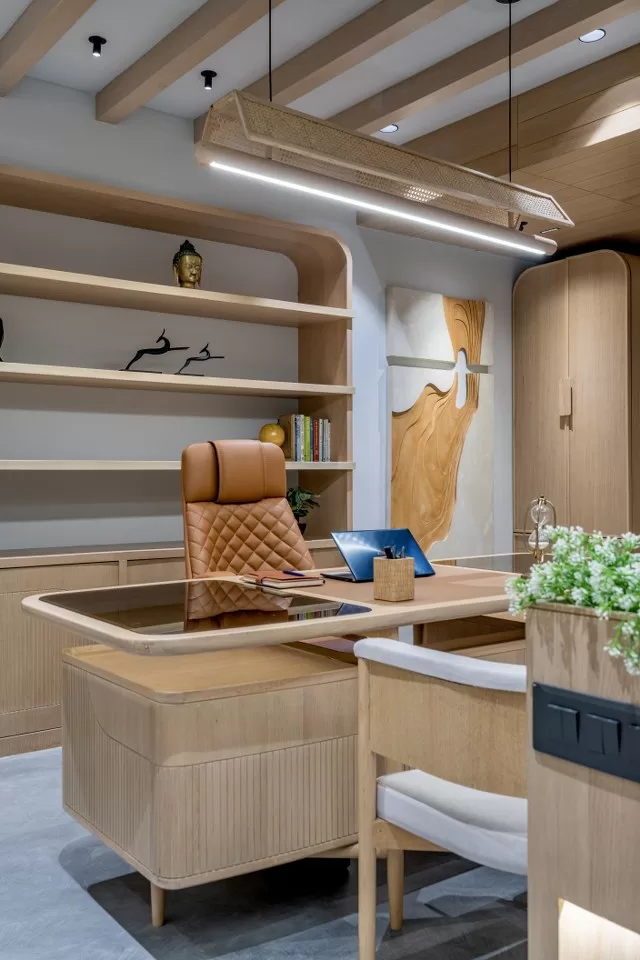
Make use of vertical storage options such as shelving units and overhead cabinets to maximize storage capacity without taking up valuable floor space. This allows for better organization and helps keep the workspace tidy. Furthermore, consider incorporating multifunctional storage solutions, such as storage ottomans or benches, which can serve dual purposes while optimizing space.
4. Design Multipurpose Rooms:
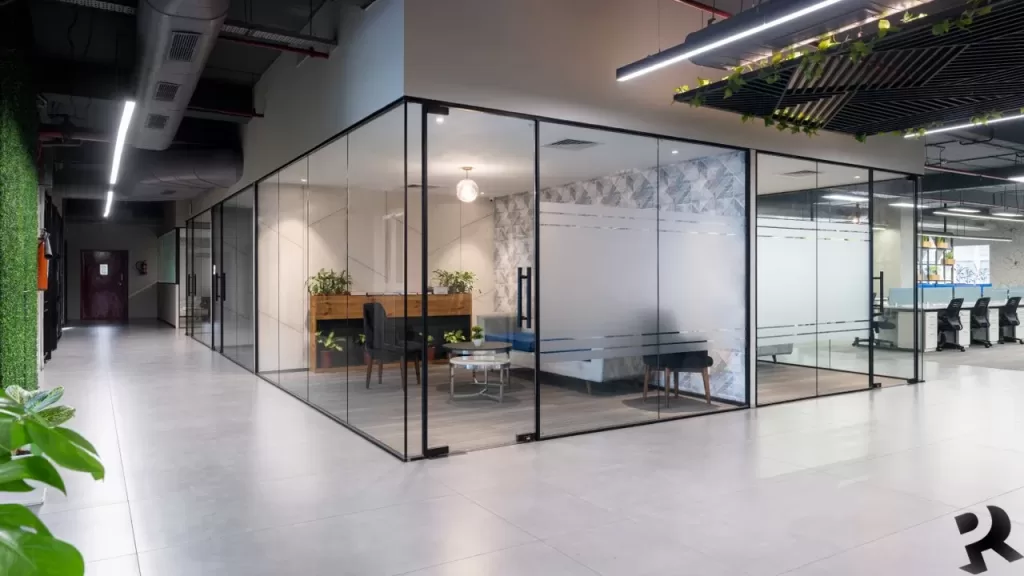
Create multipurpose rooms that can serve as meeting spaces, quiet zones, or breakout areas. By designing flexible spaces that can adapt to various activities, you can make the most of your office real estate. Consider incorporating movable partitions or sliding doors to transform larger areas into smaller, more intimate settings as needed, promoting both collaboration and privacy.
5. Experiment with Flexible Layouts:
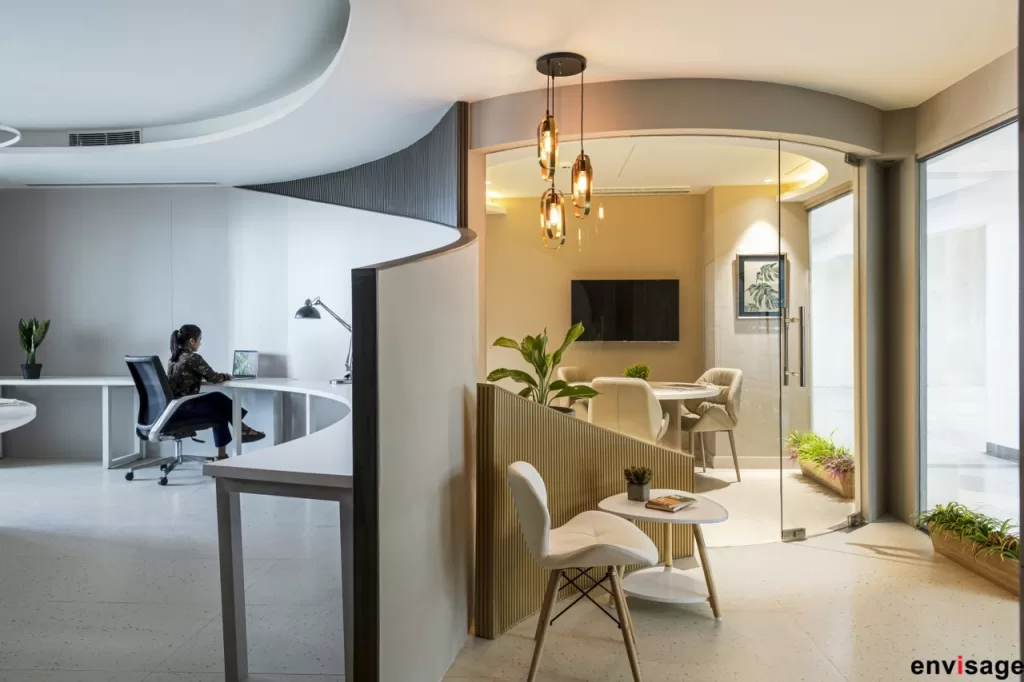
Don’t be afraid to experiment with different layout configurations to find what works best for your team. Whether it’s an open plan, cubicles, or a hybrid approach, flexibility is key to accommodating diverse work styles and preferences. Conduct surveys or workshops with employees to gather insights into their preferred work environments, and use this feedback to inform your layout decisions.
6. Share Resources:
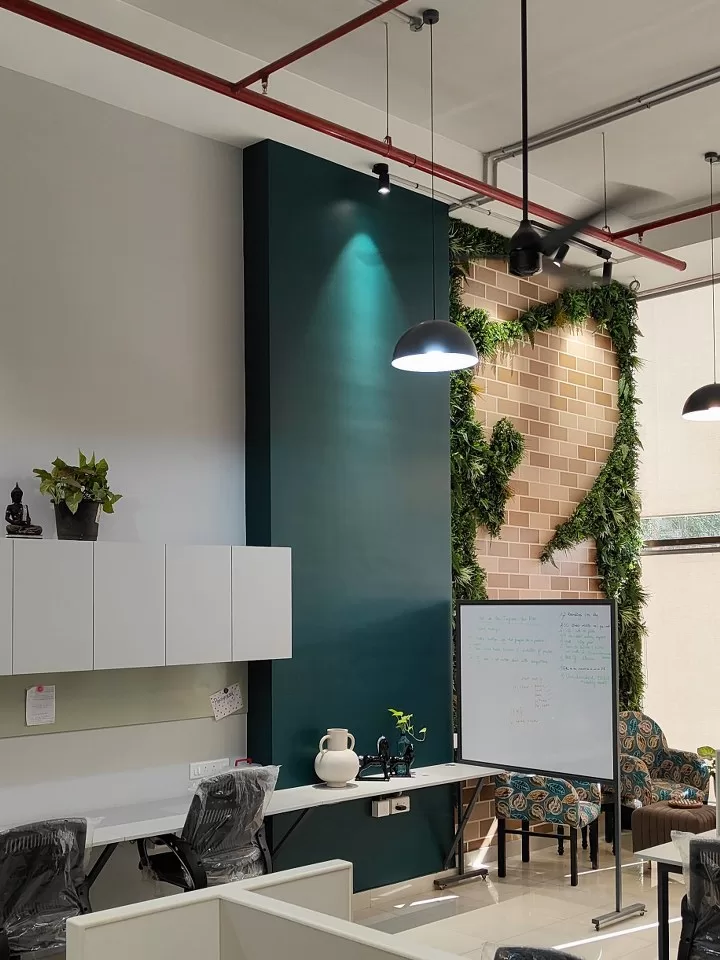
Encourage resource sharing by implementing communal areas and shared amenities such as printers, copiers, and kitchen facilities. This not only saves space but also fosters a sense of community among employees. Consider creating centralized hubs or stations where employees can access shared resources conveniently, promoting collaboration and reducing duplicate equipment purchases.
7. Embrace Mobility:
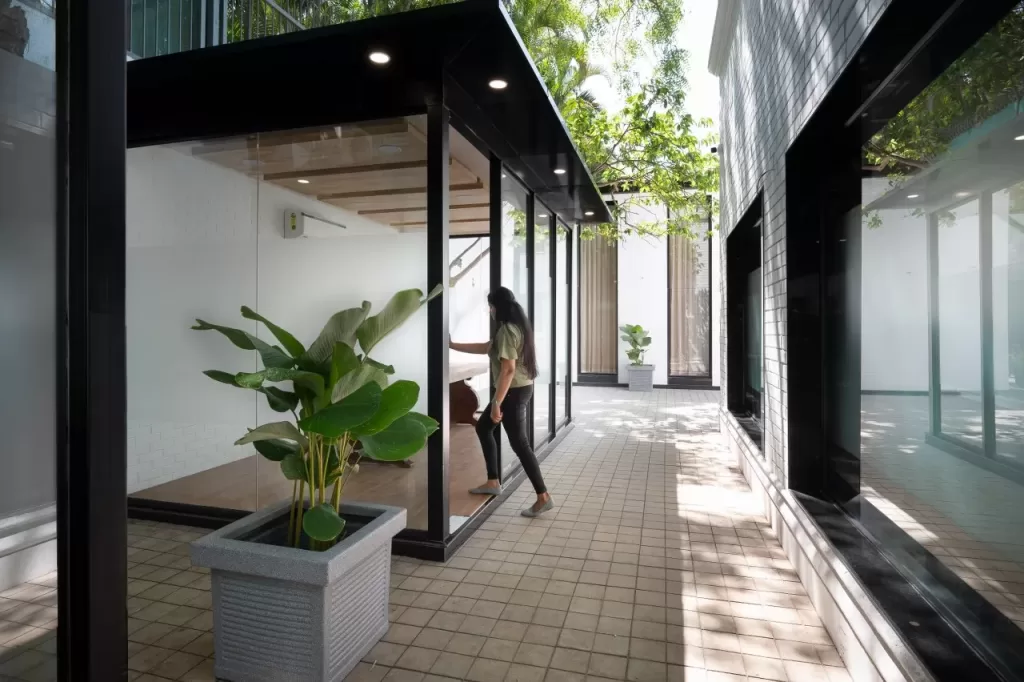
Introduce mobile workstations and hot-desking arrangements to promote flexibility and collaboration. By allowing employees to move freely around the office, you can create a dynamic and energizing work environment. Invest in lightweight and portable furniture solutions that can be easily rearranged or reconfigured to accommodate different group sizes or activities, empowering employees to adapt their workspace to suit their needs.
8. Maximize Natural Light:
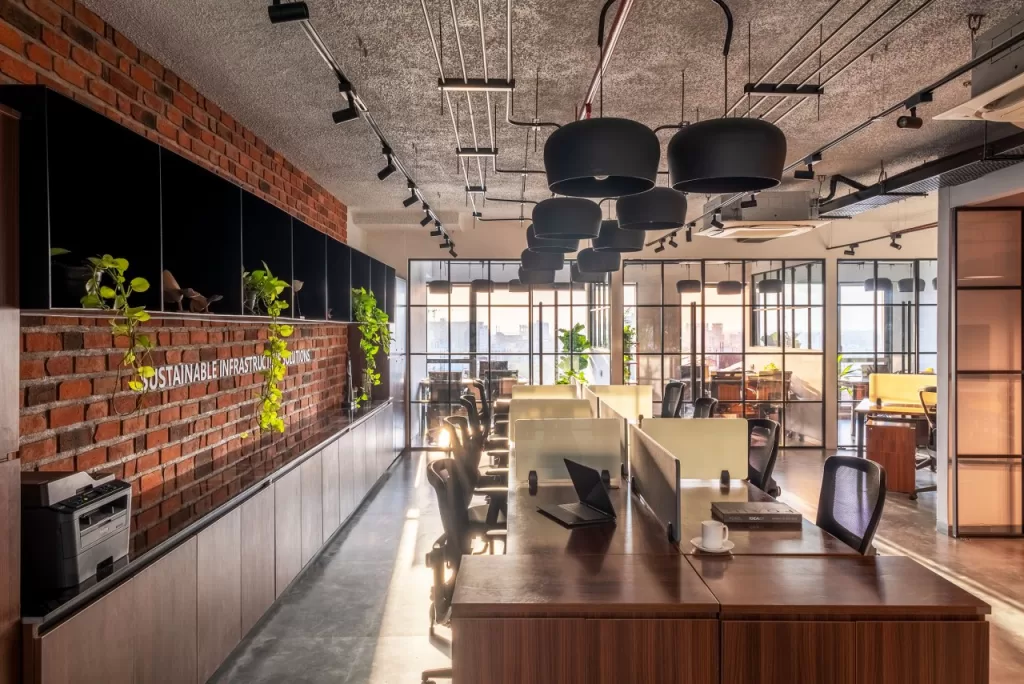
Harness the power of natural light to create a bright and inviting workspace. Position workstations near windows and use glass partitions to allow light to flow freely throughout the office. Natural light not only reduces the reliance on artificial lighting but also has been shown to improve mood, productivity, and overall well-being among employees. Consider incorporating skylights or light wells to introduce additional natural light sources into interior spaces, further enhancing the ambiance.
9. Incorporate Colour Psychology:
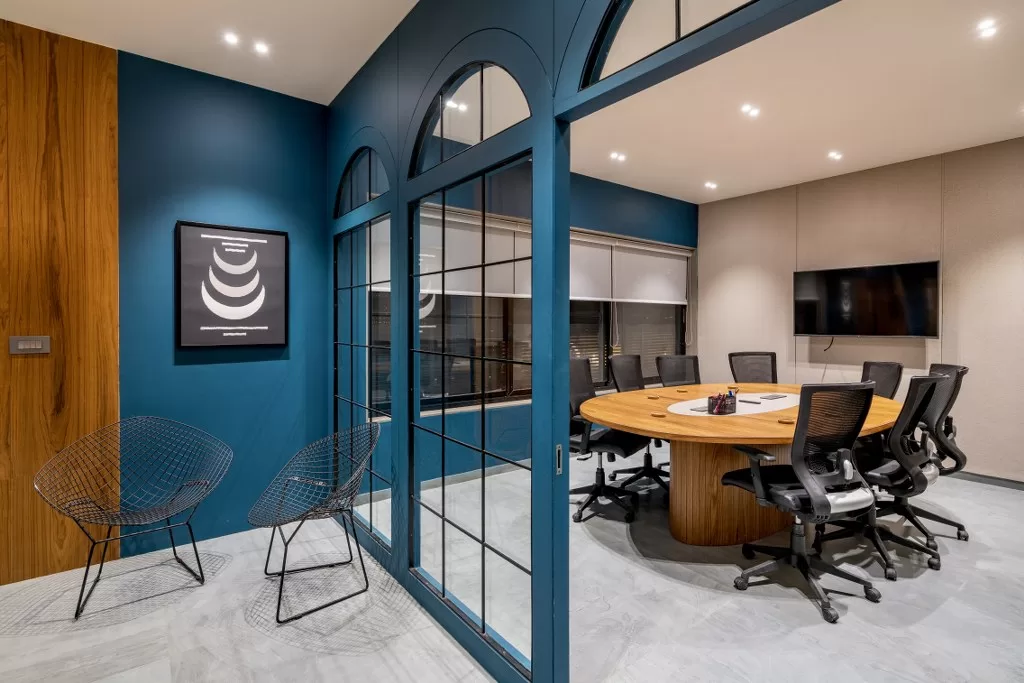
Use colour strategically to define different zones within the office and evoke desired emotions. Warm tones can create a cosy atmosphere in breakout areas, while vibrant hues can energize collaborative spaces. Consult with interior designers or colour psychologists to select a palette that reflects your company’s brand identity while also considering the psychological effects of different colours on mood and behaviour. Additionally, consider incorporating biophilic design principles by integrating natural elements and textures into the workspace, such as wood accents or stone finishes, to create a calming and harmonious environment.
10. Invest in Noise Management:
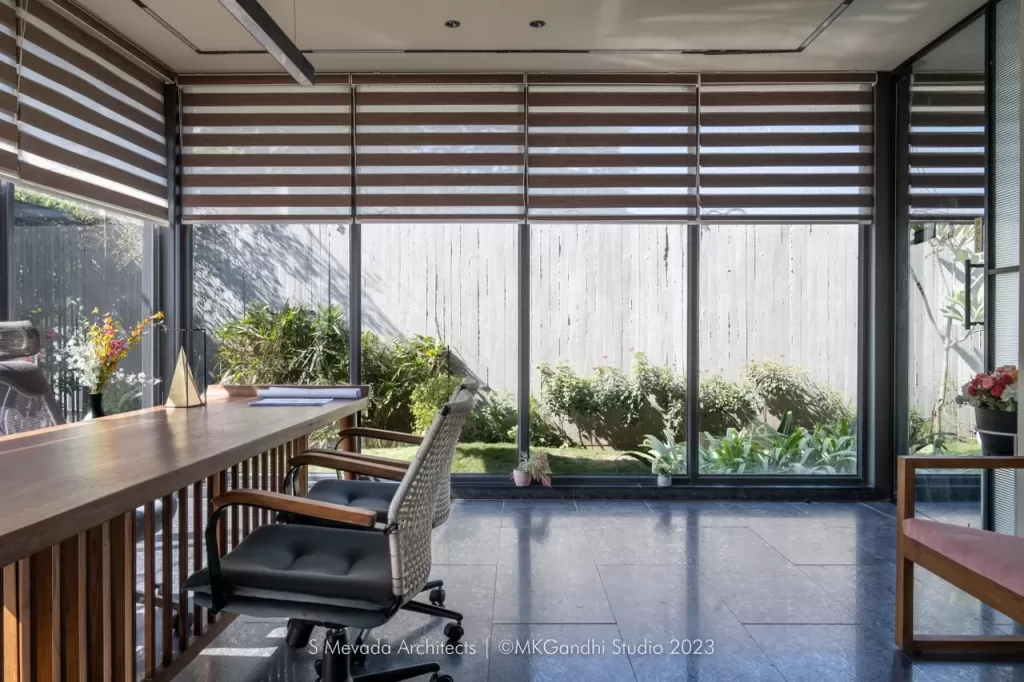
Address noise concerns with soundproofing materials, acoustic panels, and noise-cancelling technologies. By creating quiet zones and designated collaboration areas, you can strike a balance between focus and collaboration. Conduct acoustic assessments of your workspace to identify areas of high noise levels or reverberation, and implement targeted solutions such as acoustic baffles or partitions to mitigate sound transmission. Additionally, encourage employees to use headphones or noise-cancelling earbuds when working in open areas to minimize distractions and maintain concentration.
11. Offer Flexible Seating Options:
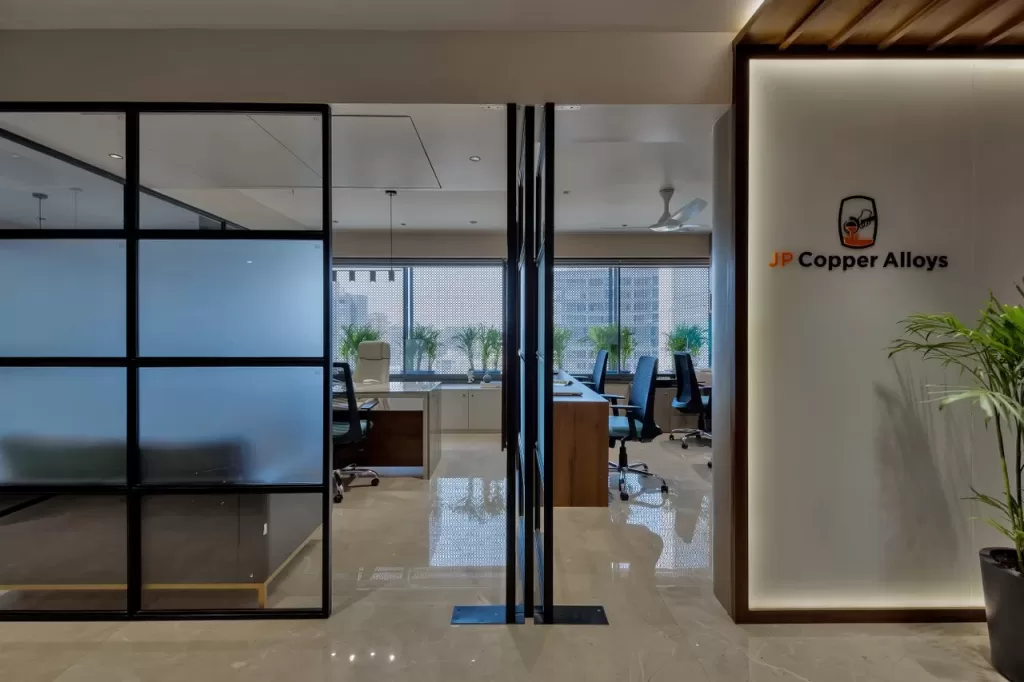
Provide a variety of seating options to accommodate different work styles and preferences. From standing desks to ergonomic chairs to cosy lounge areas, options abound for employees to choose from. Consider incorporating adjustable-height desks that allow employees to alternate between sitting and standing throughout the day, promoting better circulation and reducing sedentary behaviour. Furthermore, provide designated quiet zones or relaxation areas where employees can retreat for focused work or moments of respite, fostering a more balanced and inclusive work environment.
12. Integrate Remote Work support room:
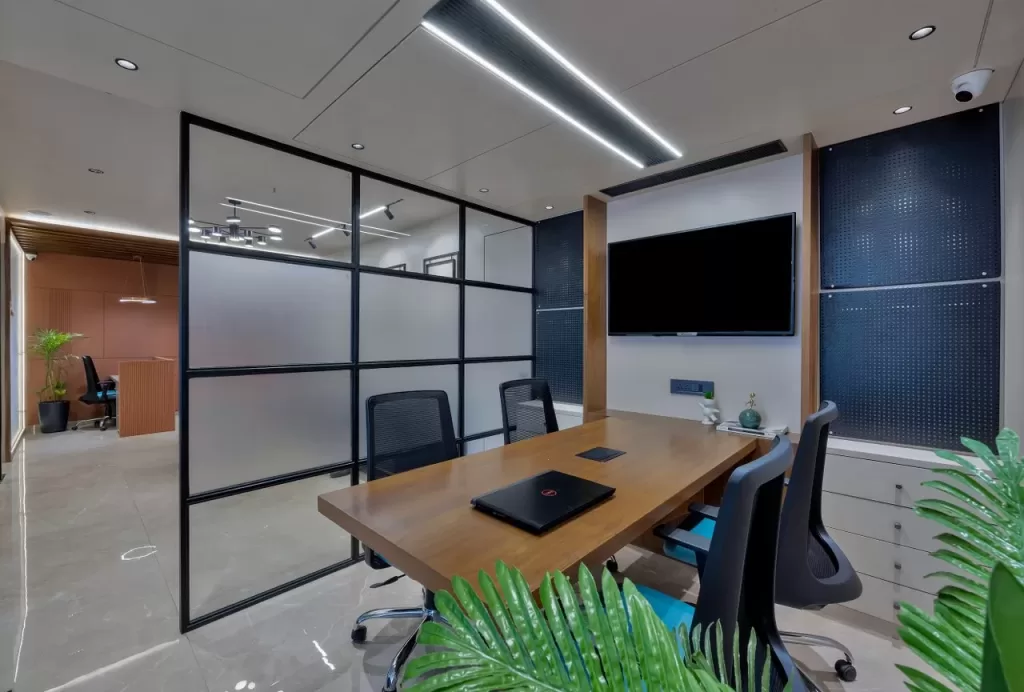
Support remote work by providing the necessary technology and infrastructure for employees to work off-site. This not only reduces the need for dedicated office space but also promotes work-life balance. Implement cloud-based collaboration tools and video conferencing platforms to facilitate seamless communication and collaboration among remote and in-office team members. Establish clear guidelines and expectations for remote work arrangements, and provide employees with access to ergonomic furniture and equipment to ensure their comfort and productivity when working from home or alternative locations.
13. Bring the Outdoors In:
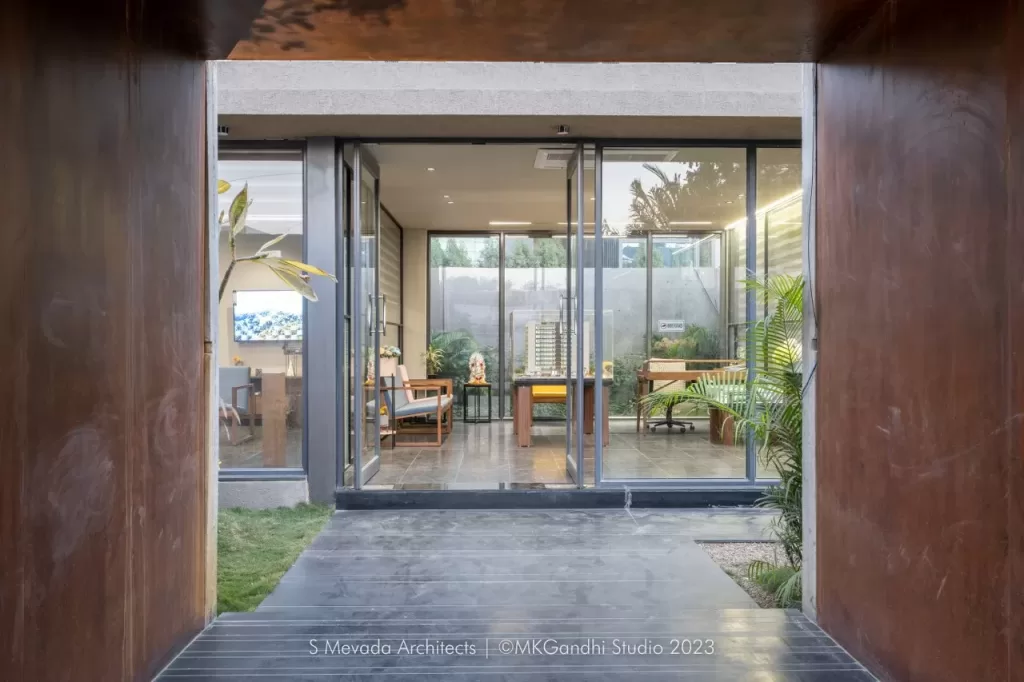
Introduce greenery into the workspace with indoor plants and living walls. Not only do plants improve air quality, but they also add a touch of nature to the office environment, creating a more relaxed and pleasant atmosphere. Select low-maintenance plant species that thrive indoors and require minimal watering and maintenance, such as snake plants, or succulents. Arrange plants strategically throughout the office to create natural barriers or visual focal points, and consider incorporating biophilic design elements such as natural materials and textures to further enhance the connection to nature.
14. Designated Quiet Zones:
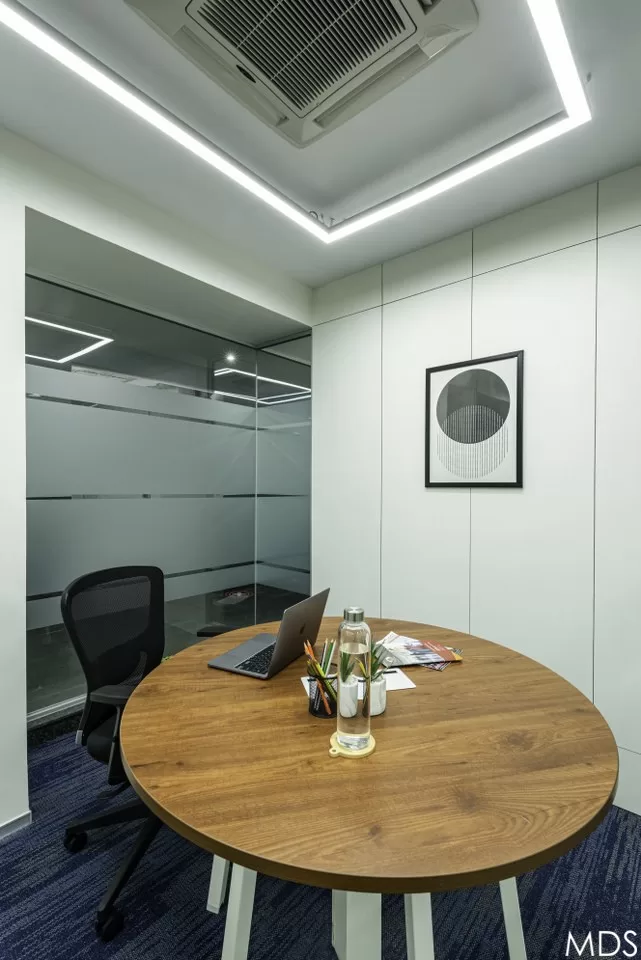
Introduce designated quiet zones within the open office layout to provide employees with areas for focused work and concentration. These zones can be equipped with comfortable seating, noisecancelling features, and adequate lighting to create a conducive environment for tasks that require deep concentration or creativity. Implementing quiet zones helps balance the collaborative nature of the open office while also acknowledging the need for individual focus time.
Encourage employees to utilize these spaces when they need to work without distractions, and establish clear guidelines to ensure that the quiet zones are respected by all team members. This approach can enhance productivity and well-being by offering a variety of work environments tailored to different tasks and preferences.
15. Personalized Workstations:
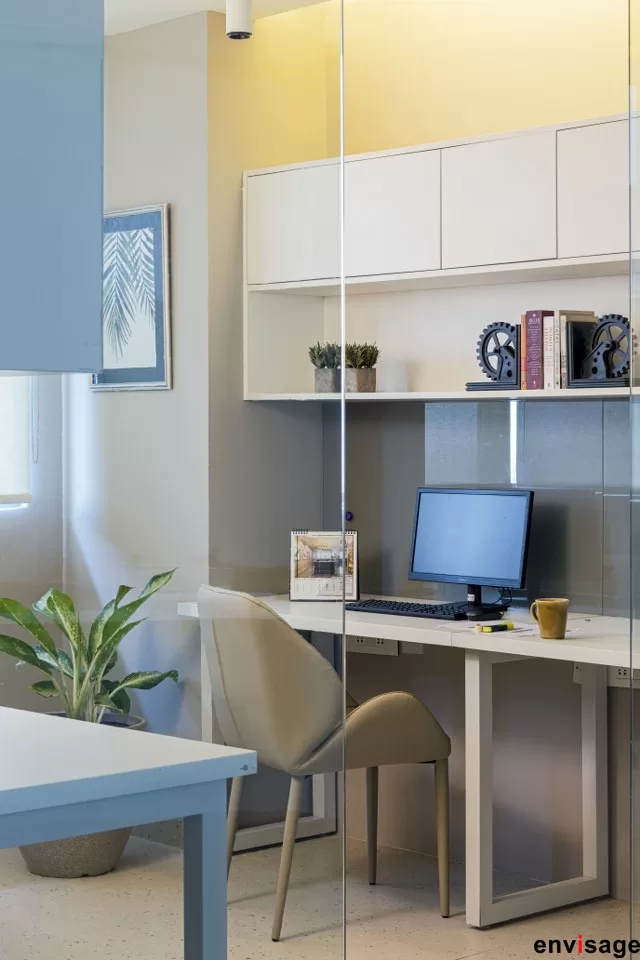
Encourage employees to personalize their workstations to reflect their personality and preferences. Allow them to decorate their desks with photos, plants, or other meaningful items that inspire creativity and foster a sense of ownership over their workspace. Providing the opportunity for personalization not only enhances employee satisfaction but also contributes to a more vibrant and engaging office environment. Additionally, consider offering adjustable lighting options or noise-cancelling headphones to further tailor the workspace to individual needs, promoting comfort and productivity.
16. Enhance Wayfinding with Clear Signage:
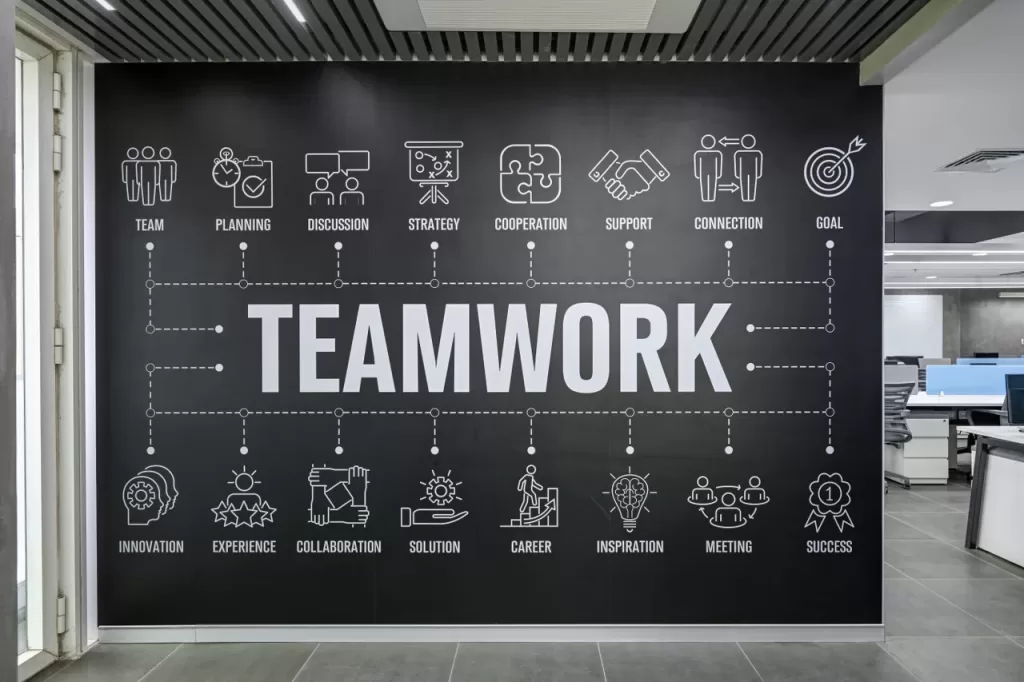
Ensure easy navigation throughout the office with clear signage and wayfinding strategies. By clearly marking communal areas, meeting rooms, and amenities, you can help employees find what they need quickly and efficiently. Consult with wayfinding experts or environmental graphic designers to develop a cohesive signage system that complements the office layout and reflects your brand identity.
Use a combination of directional signs, floor graphics, and digital displays to guide employees through the space and highlight key destinations or points of interest. Regularly review and update signage as needed to accommodate changes in office layout or personnel, ensuring that employees can navigate the workspace with confidence and ease.
17. Create Comfortable Breakout Spaces:
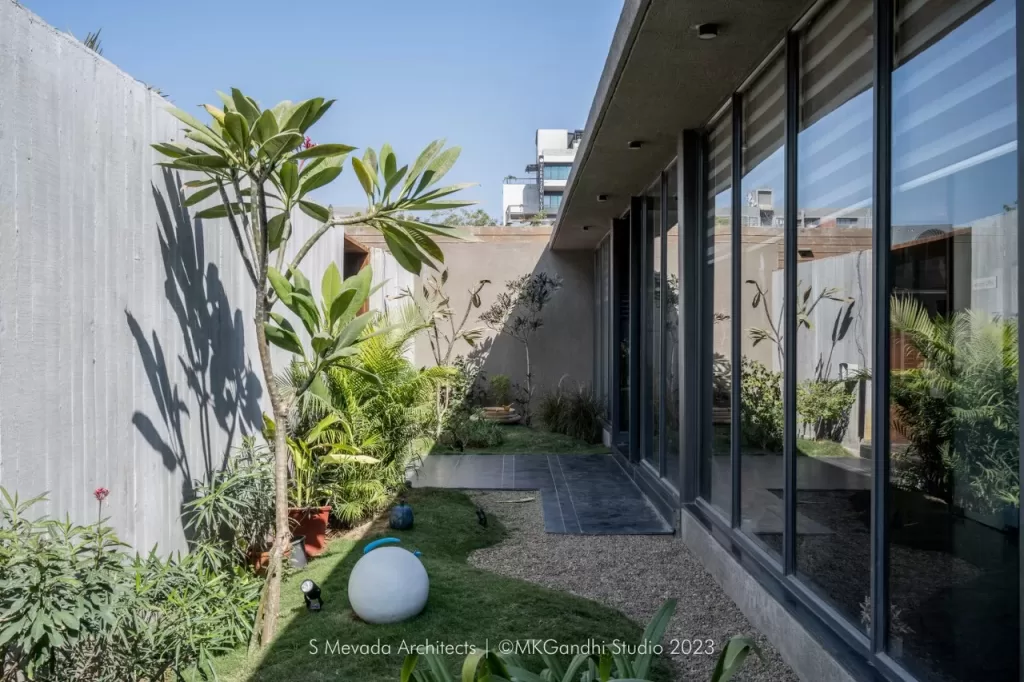
Design comfortable breakout areas where employees can relax, socialize, or hold informal meetings. By providing a variety of seating options and amenities, you can create inviting spaces that encourage collaboration and creativity. Incorporate flexible furniture arrangements that allow for easy reconfiguration to accommodate different group sizes or activities, and provide ample seating and surfaces for employees to work, lounge, or collaborate comfortably. Equip breakout areas with amenities such as coffee stations, snack bars, and charging stations to enhance convenience and functionality, and consider incorporating biophilic design elements such as natural light, views of greenery, or organic materials to create a calming and rejuvenating atmosphere.
18. Prioritize Ergonomics:
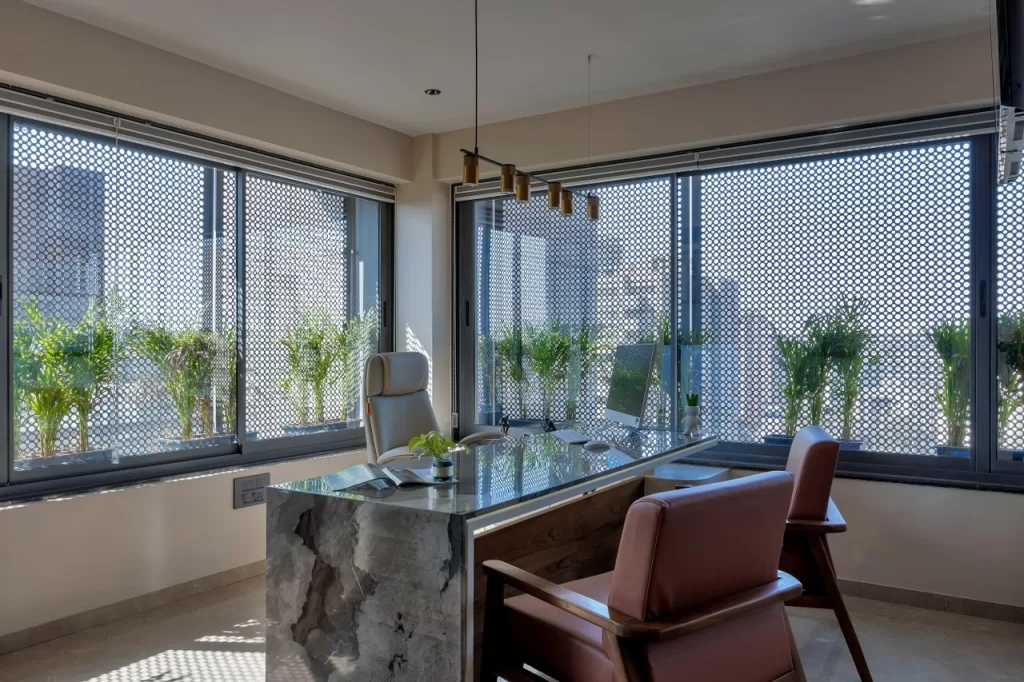
Invest in ergonomic furniture and accessories to support employee health and well-being. Adjustable desks, ergonomic chairs, and proper lighting can help prevent discomfort and fatigue, enhancing productivity and morale. Conduct ergonomic assessments of workstations to identify ergonomic risk factors such as poor posture, repetitive motions, or inadequate support, and implement targeted solutions to address these issues.
Provide employees with ergonomic training and resources to help them optimize their workspace setup and adopt healthy work habits, such as taking regular breaks and practicing good posture. Encourage employees to personalize their workstations with ergonomic accessories such as monitor arms, keyboard trays, or footrests, and offer ergonomic consultations or assessments to address individual needs and preferences.
19. Seek Employee Feedback:
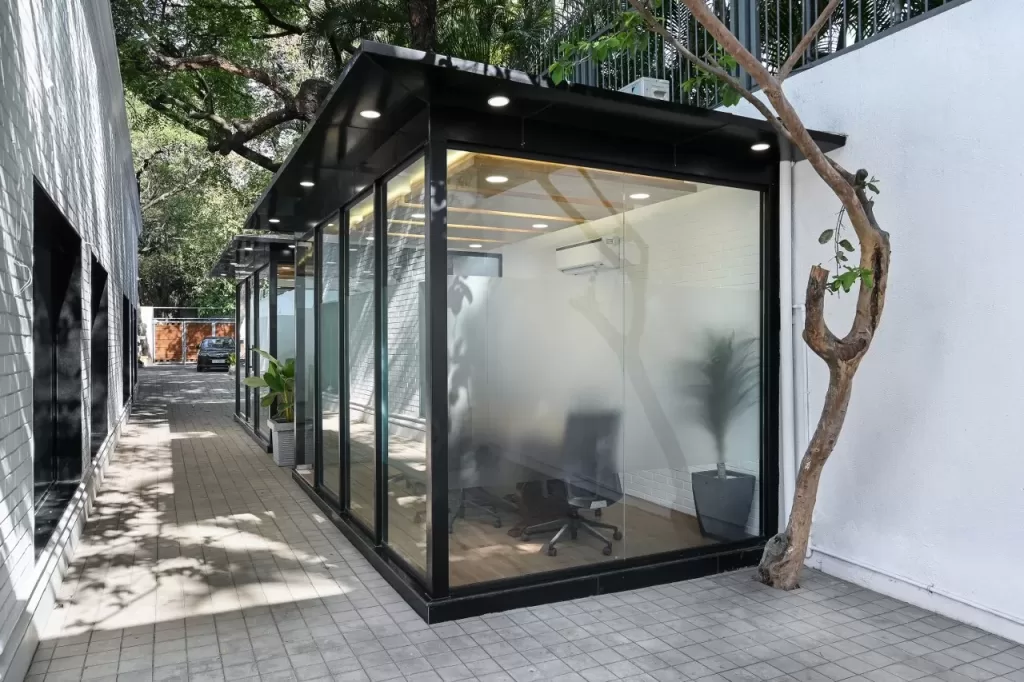
Involve employees in the design process and solicit their feedback on the office layout and amenities. By taking their input into account, you can create a workspace that meets their needs and preferences, fostering a sense of ownership and engagement. Conduct surveys, focus groups, or workshops to gather insights into employee preferences regarding workspace design, amenities, and policies, and use this feedback to inform decision-making and planning.
Encourage open communication and collaboration between employees and management throughout the design process, and be responsive to feedback and suggestions for improvement. Demonstrate a commitment to creating a positive and inclusive work environment by actively involving employees in the decision-making process and valuing their input and contributions.
20. Embrace Continuous Improvement:
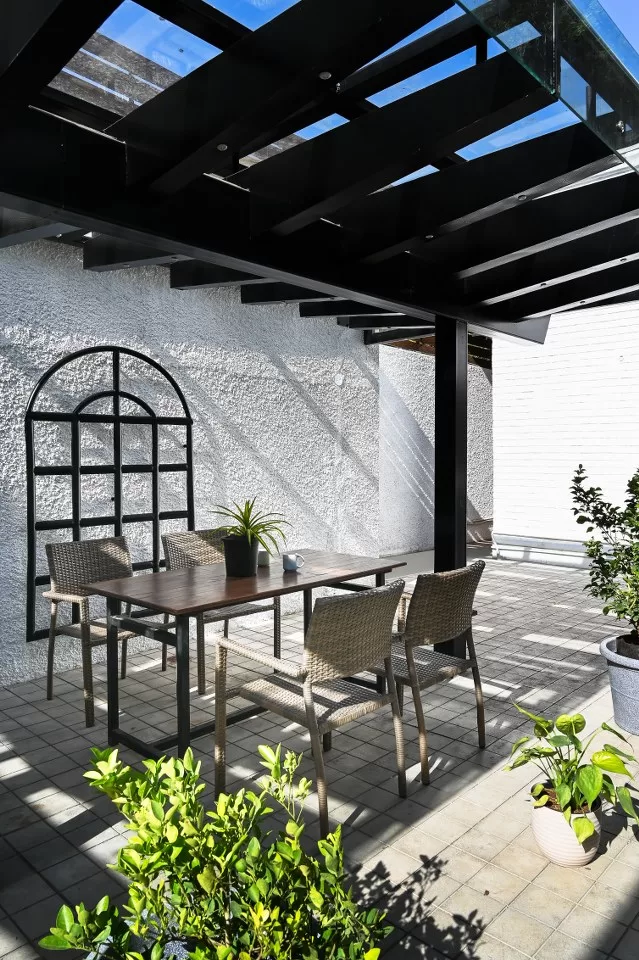
Finally, adopt a mindset of continuous improvement and be open to making adjustments as needed. Regularly reassess the office layout and solicit feedback from employees to ensure that the workspace remains functional, efficient, and conducive to collaboration. Monitor key performance indicators such as employee satisfaction, productivity, and retention rates to gauge the effectiveness of workspace design changes and identify areas for improvement.
Implement a feedback loop process that allows employees to provide ongoing input and suggestions for workspace enhancements, and prioritize initiatives that align with organizational goals and priorities. By embracing a culture of continuous improvement, you can create a workspace that evolves with the needs of your employees and supports their success and well-being.
Challenges
- Noise Pollution – Open layouts often amplify noise levels, hindering concentration and productivity.
- Lack of Privacy – Absence of physical barriers compromises confidentiality and individual focus.
- Limited Storage Space – Scarcity of storage options for personal belongings and work-related materials.
- Ergonomic Concerns – Overlooking ergonomic needs may lead to discomfort and health issues.
- Visual Distractions – Constant movement and visual clutter disrupt concentration.
- Flexibility and Adaptability – Challenges arise in adapting the space to accommodate changing dynamics.
Space-Saving Solutions
1. Implementing Acoustic Solutions
- Installing sound-absorbing materials like acoustic panels.
- Incorporating sound masking systems for a comfortable environment.
2. Deploying Modular Privacy Solutions
- Introducing movable screens or partitions for temporary privacy.
- Designing quiet rooms or phone booths for confidential conversations.
3. Utilizing Vertical Storage Solutions
- Maximizing floor space with vertical storage units.
- Incorporating multifunctional furniture with storage compartments.
4. Providing Ergonomic Furniture
- Offering adjustable desks and chairs to promote healthy posture.
- Providing ergonomic accessories like monitor arms and keyboard trays.
5. Creating Visual Barrier Solutions
- Introducing low-height partitions or planters.
- Implementing zoning or color-coded areas to minimize distractions.
6. Designing Flexible Layouts
- Incorporating modular furniture arrangements for easy reconfiguration.
- Using movable walls or partitions to create adaptable spaces.
Conclusion:
In summary, creating an effective open office environment entails addressing challenges like noise and space constraints while prioritizing employee comfort and productivity. By embracing modular furniture, optimizing workstations, and maximizing natural light, businesses can actively create flexible, collaborative spaces. Offering amenities, seeking feedback, and continuously refining the workspace design ensure ongoing improvement and enhance employee satisfaction.
Content Writing And Research By: Ar. Priyadarrshini Karthik
The post 20 Tips and Innovative Solutions for Open Office Plan appeared first on The Architects Diary.
Leave a Reply