Situated near the cyber city, this 23000 sq. ft. office space in Gurugram aims to break the conventional
work setups. The approach to design was based on creating a flexible workspace for comfort, functionality and aesthetic appeal. It was to incorporate carefully designed components into every area that both justify the function for which it is used and emphasize its own aesthetic value.
A flexible workspace attending to the luxe surfaces | Anju Roy Designs
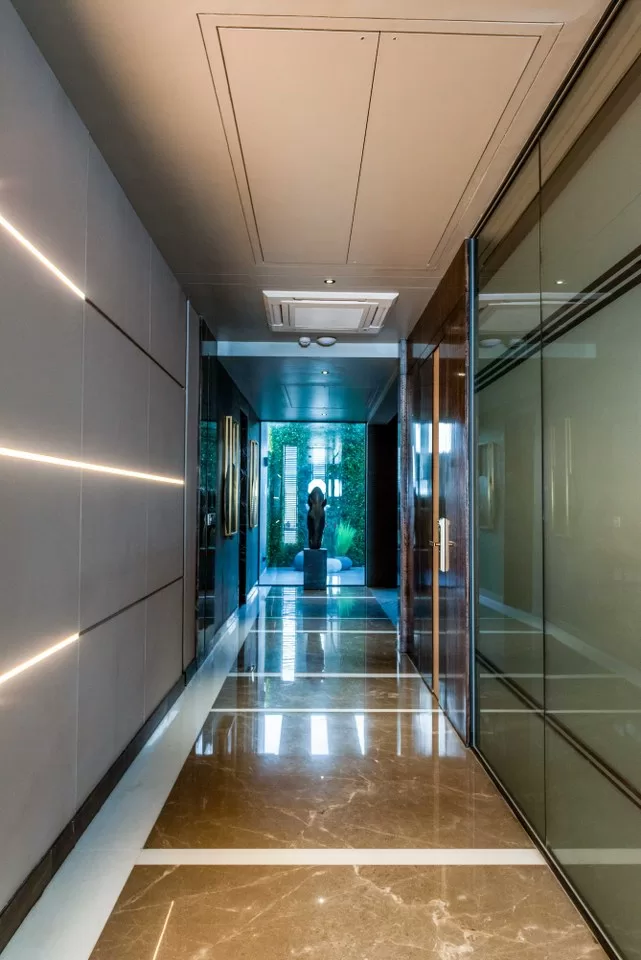

Planning Highlight
The 3 storeys of pharmaceutical office has been carefully planned with segregated formal and informal areas separate yet blending together effortlessly. Entire office space has been spatially divided into floor wise zones considering the working pattern of the company.
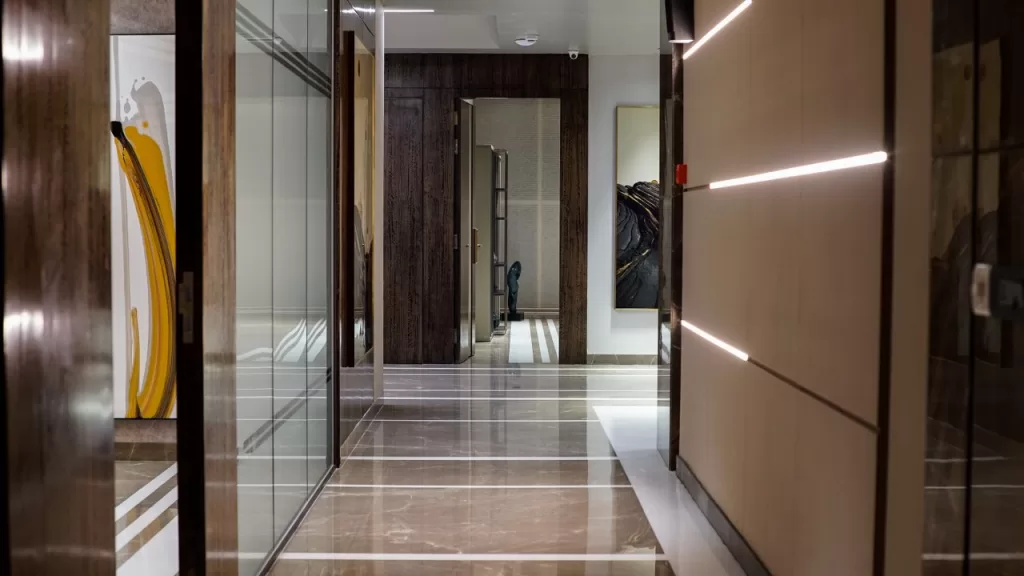


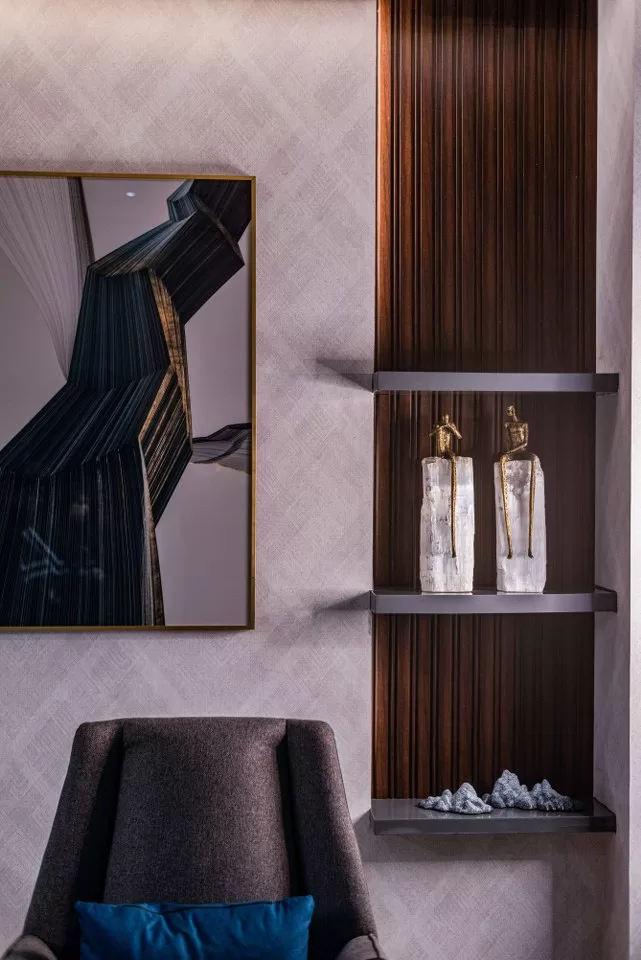
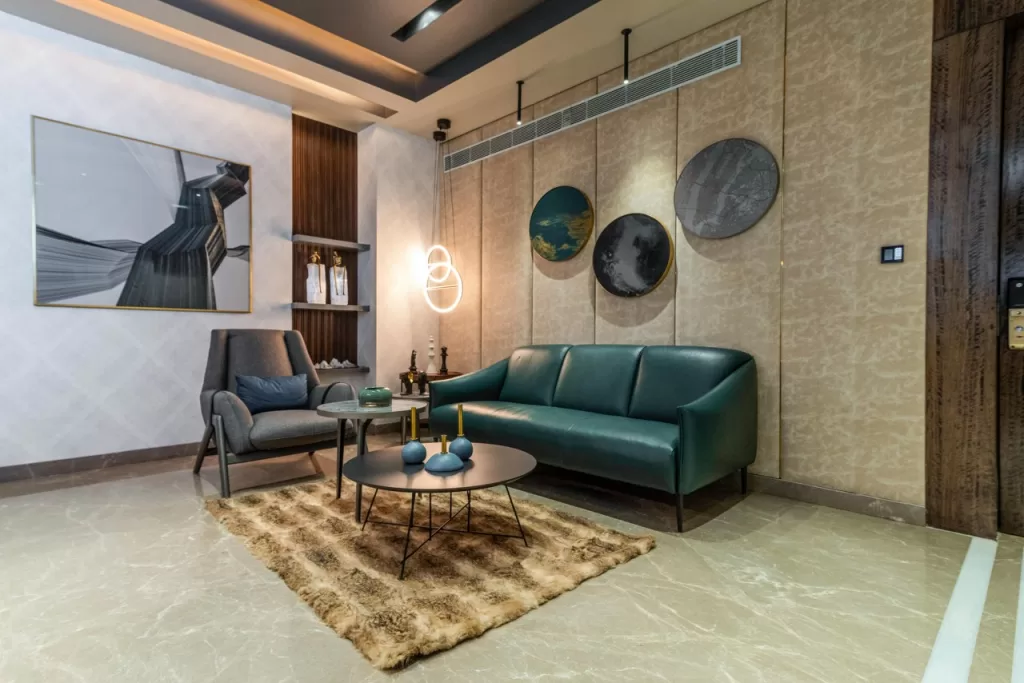
The first floor accommodates receptions, waiting area and cafeteria. Fully automated boardrooms, luxurious MD rooms with private yet formal setup and vibrant, spacious and comfortable work stations constitute the second floor making it the formal zone.

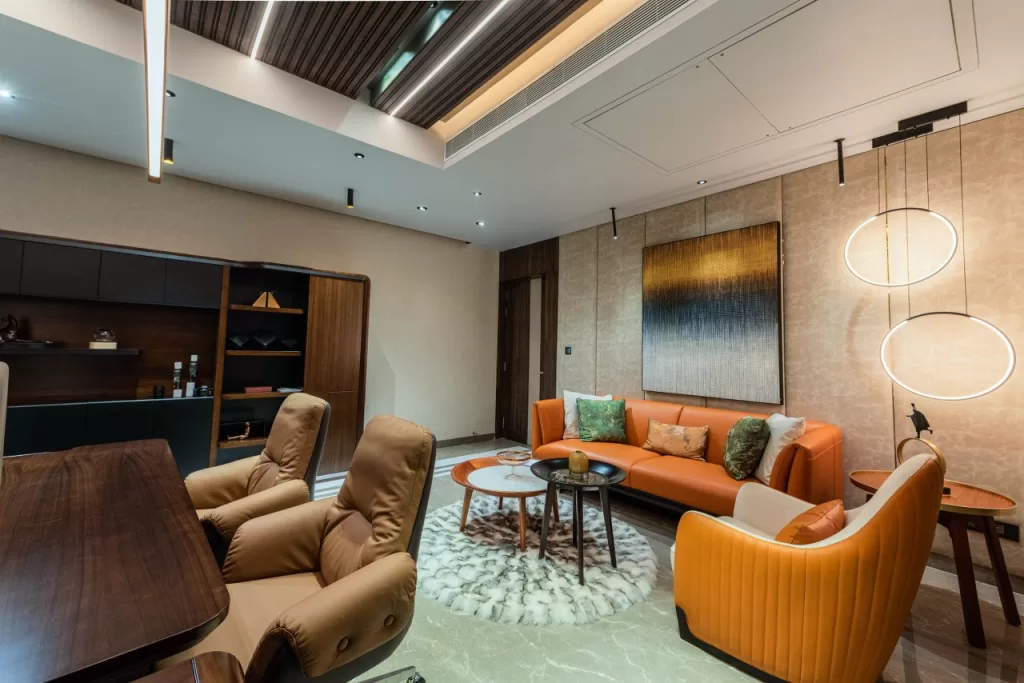
Breaking the monotony of a typical office space and designed to make workspace more productive, is the beautifully and well defined recreational and entertainment lounge on the third floor.
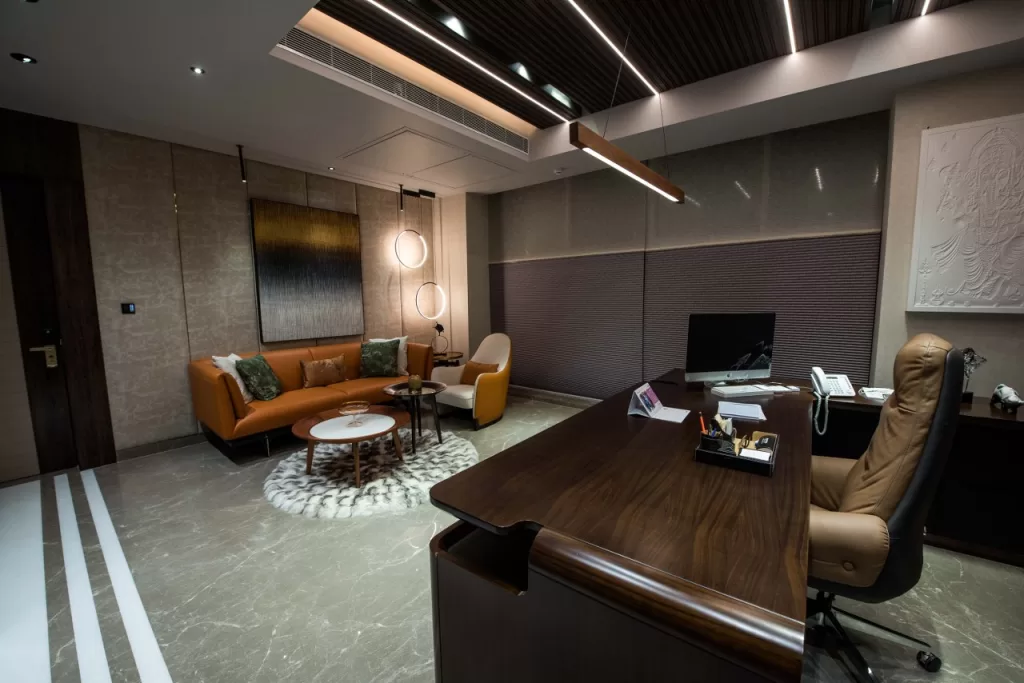
Interior Design Highlight
Approach to design was to have uniquely crafted elements in each of the spaces which would justify the purpose of its usage and also the aesthetic importance of its own.

The furniture speaks of refined luxury achieved by curated selection of various textures in fabrics and leather furnishing, soft fabric wall panels, wood paneled ceiling with magnetic lights, all these elements impart an elegant touch to the interiors.
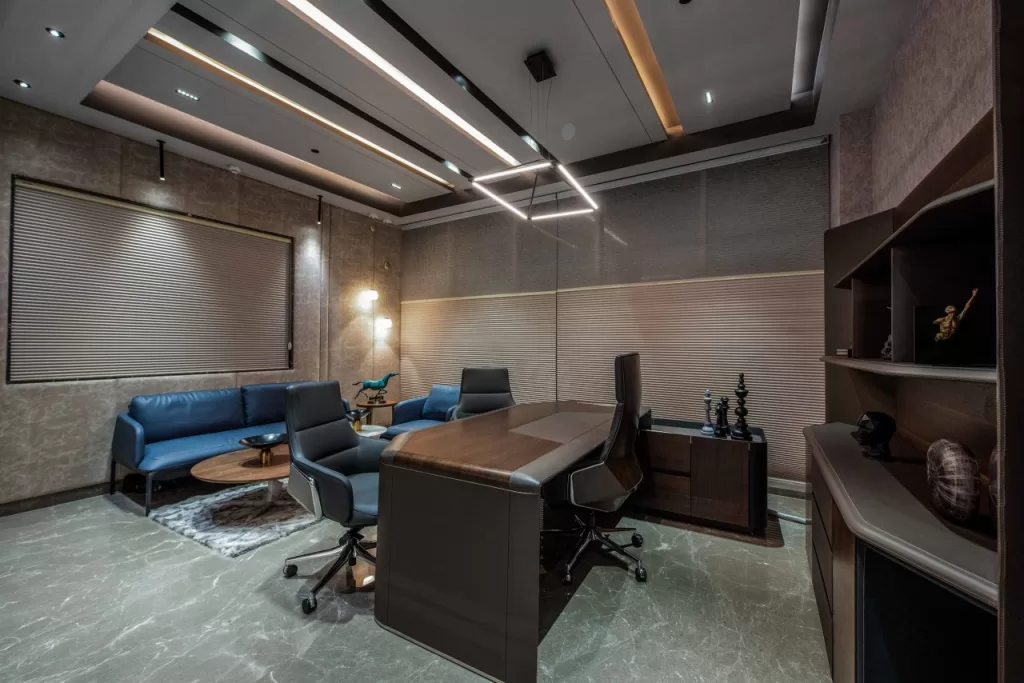
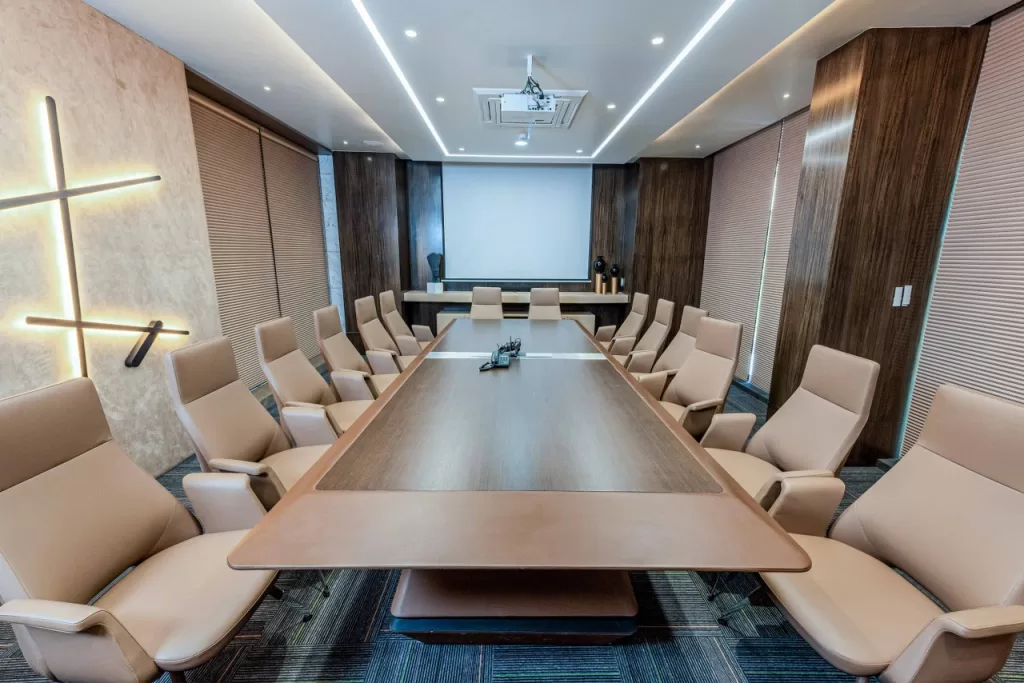
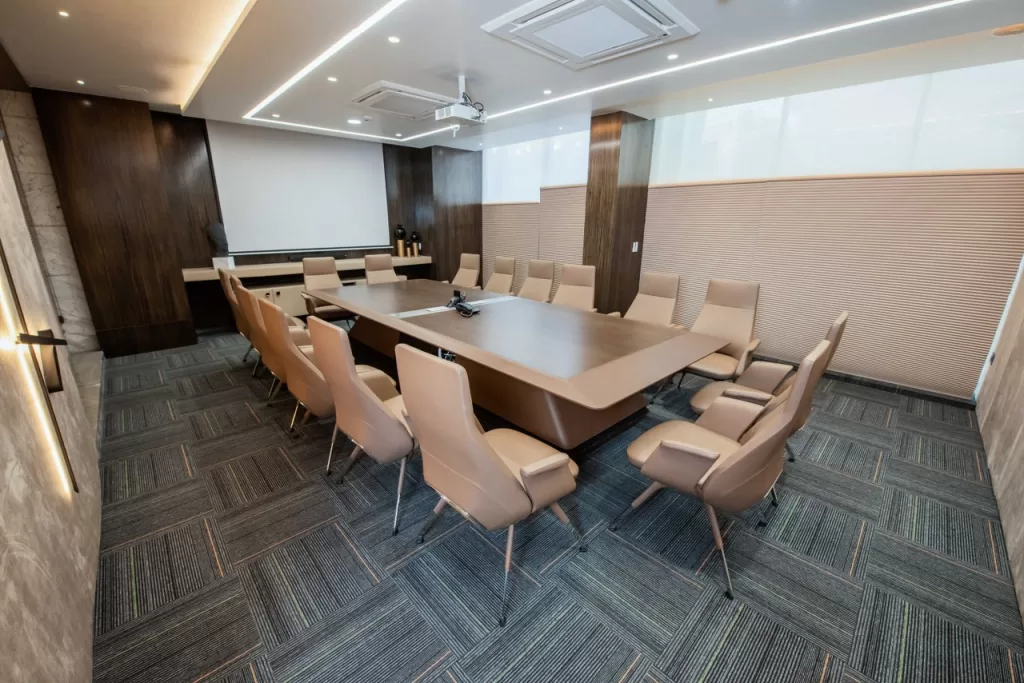
The furniture pieces are bespoke, customized to the last detail. Especially the center tables in the MD rooms and corners are equivalent to sculptured art. The center tables are diverse in shapes, material & design. Material used are metal, petrified wood, treated glass, liquid metal finish etc.
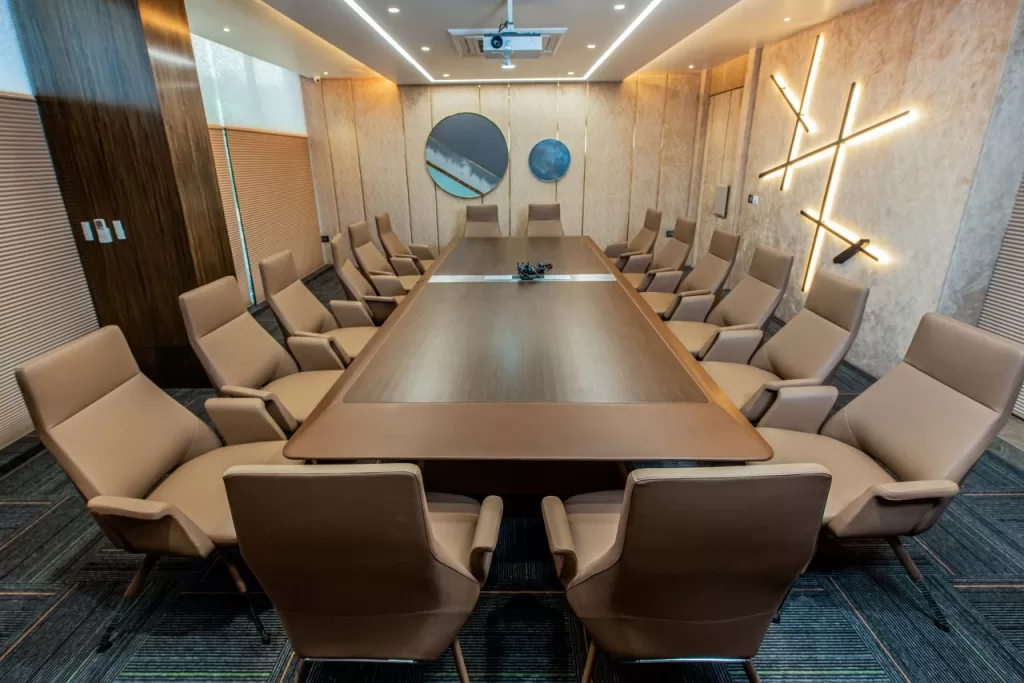
Artwork & Artefacts
Right from the entry foyer to the passage, MD Rooms, entertainment lounge, all these areas have specially curated artefacts and paintings with different moods of artefact selection. These elements find a unique dedicated space all over the project.

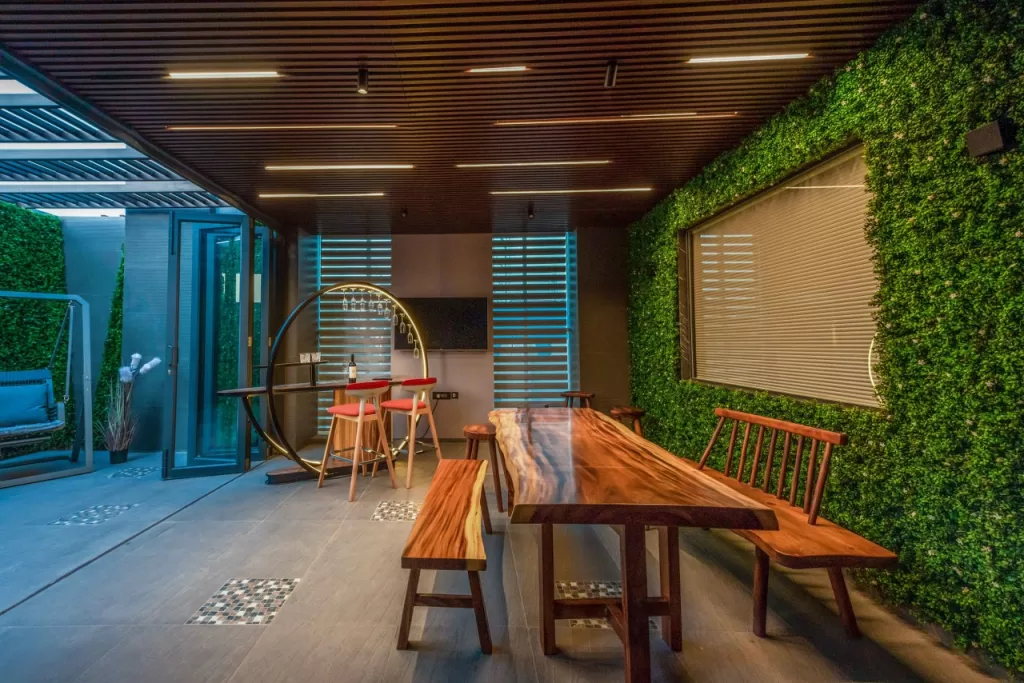
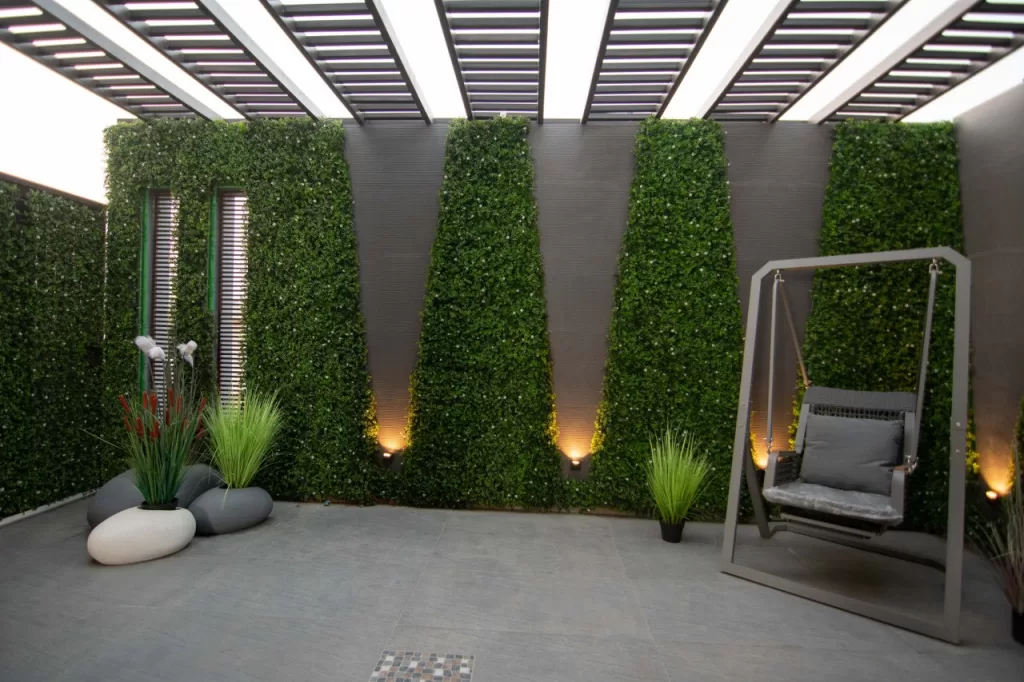
Outcome
The team did a fantastic job in every little detail which was appreciated by the clients and the
outcome was worth the efforts.
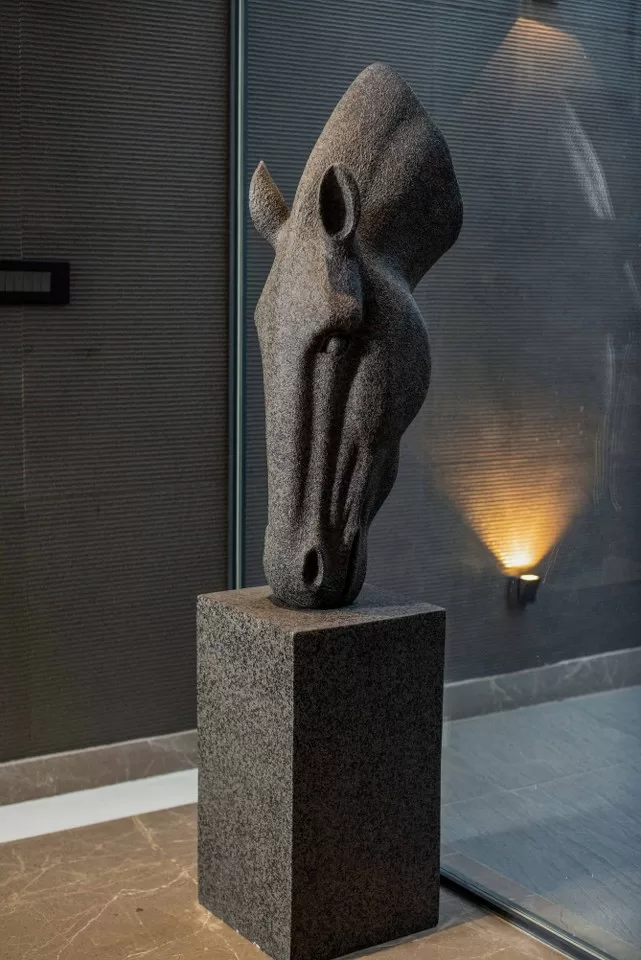

FACT FILE
Designed by: Anju Roy Designss
Project Type: Office Interior Design
Project Name: SMPL Groups
Location: Udyog Vihar, Gurugram, Delhi NCR
Year Built: 2022
Project Size: 23000 Sq.ft
Principal Architect: Ar. Anju Roy
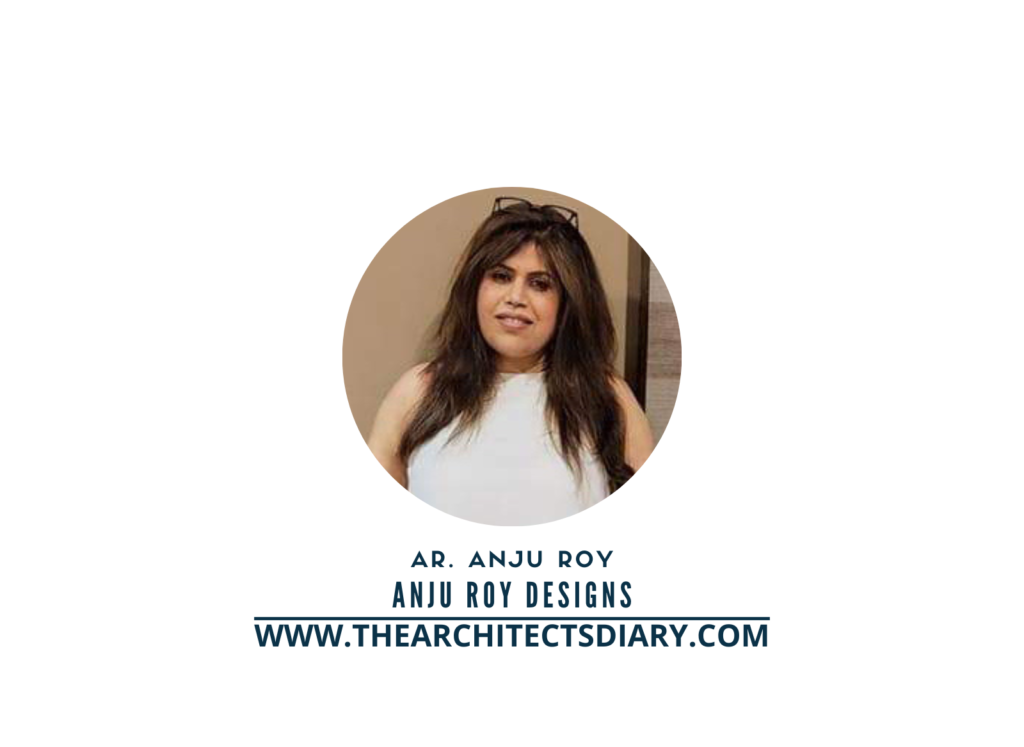
Firm’s Website Link: Anju Roy Designs
Firm’s Instagram Link: Anju Roy Designs
For Similar Projects >> Geometric Patterns Define the Design Outline of this Office Space
The post A flexible workspace attending to the luxe surfaces | Anju Roy Designs appeared first on The Architects Diary.
Leave a Reply