The client offered a 3.5BHK for design with the brief — it should impress a varied demography of buyers. Architect and designer, Sidhi Jain, the founder of Naksh ARC Design Studio, devised a modern-contemporary theme for this 2106 sq. ft. apartment. “With an idea to launch freshness and keep the space open and breathable, a subdued colour palette of buffs and nudes with detailed textures was chosen.” explains Sidhi.
A modern contemporary theme that is fluent in neutral tones | Naksh ARC Design Studio
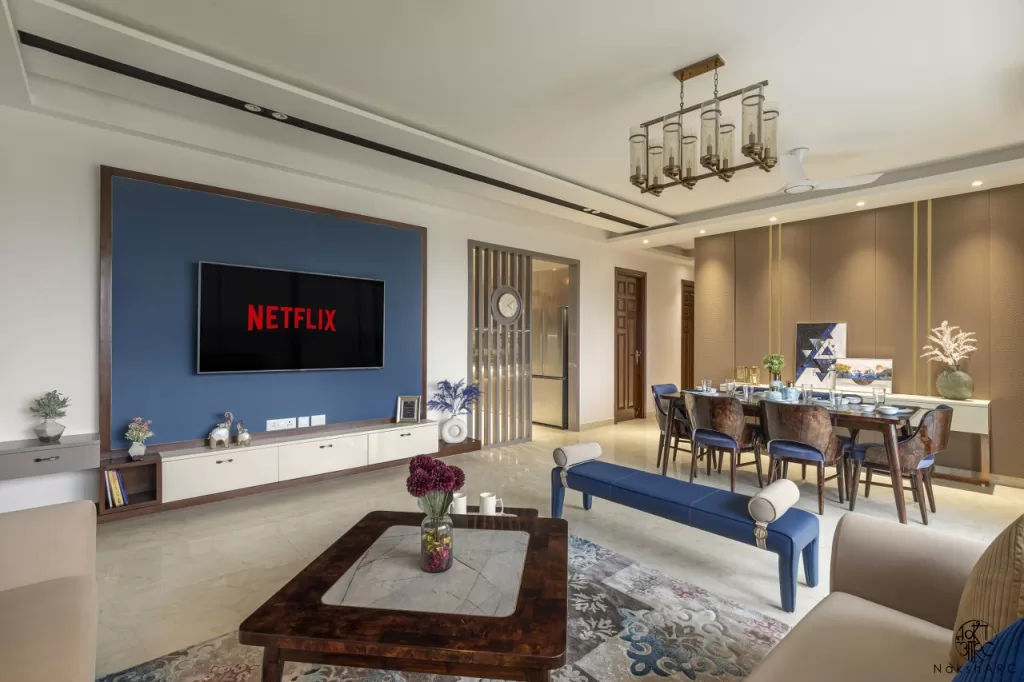
The large windows which floods the open living–dining space with natural light and air instantly puts a visitor at ease. The dynamic house has a lot to speak with each corner having its own voice, we see a blend of hues & styles making the house stand out.
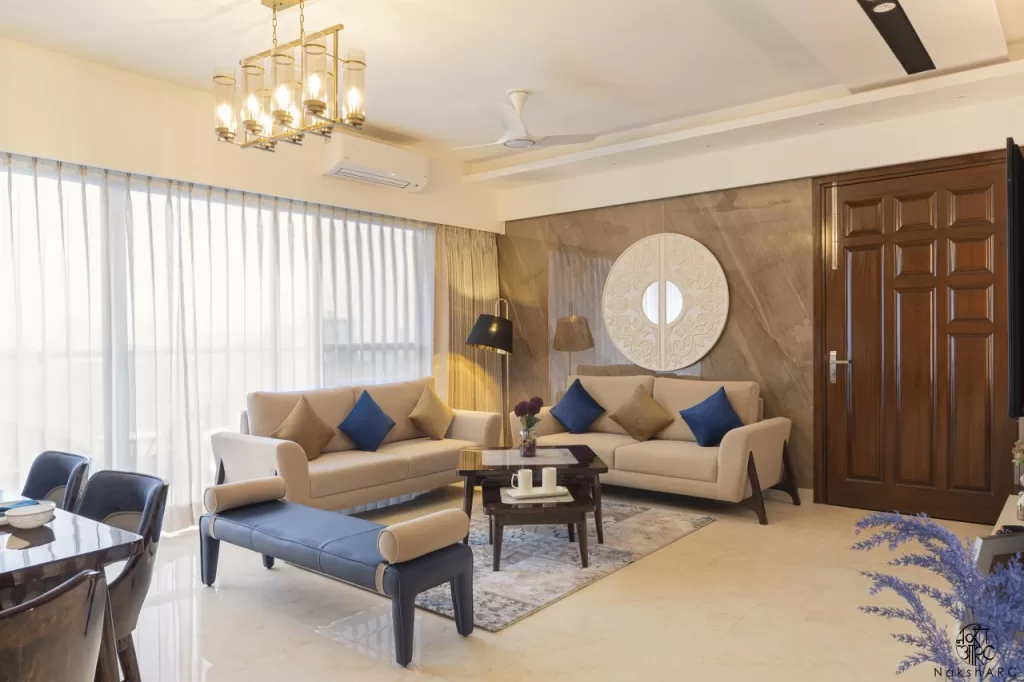
The Living room’s form and function are well balanced, with twin wooden center table resting on sleek wooden legs. Navy blue and a neutral hues, and teak highlights combine to create a space that seems like a natural extension of the home.
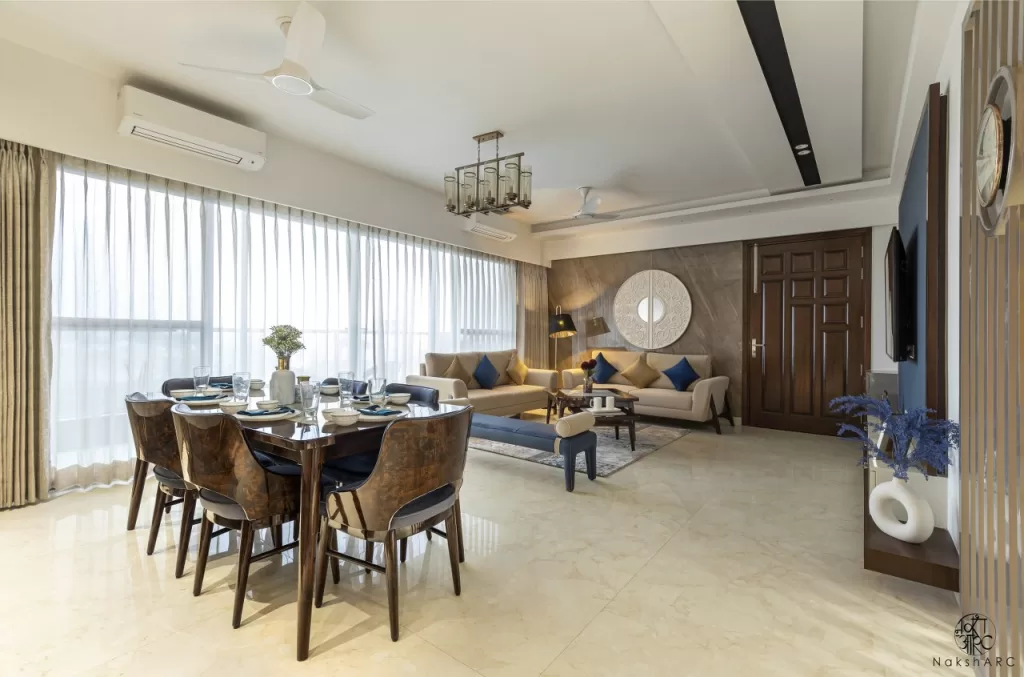
Dining Console is designed to give minimalistic look that can be used as service table, also for storing linens, cutlery etc. Beautiful finished in PU with PVD coated SS legs. Addition to the beauty is the quilted fabric wall panelling that we totally love.
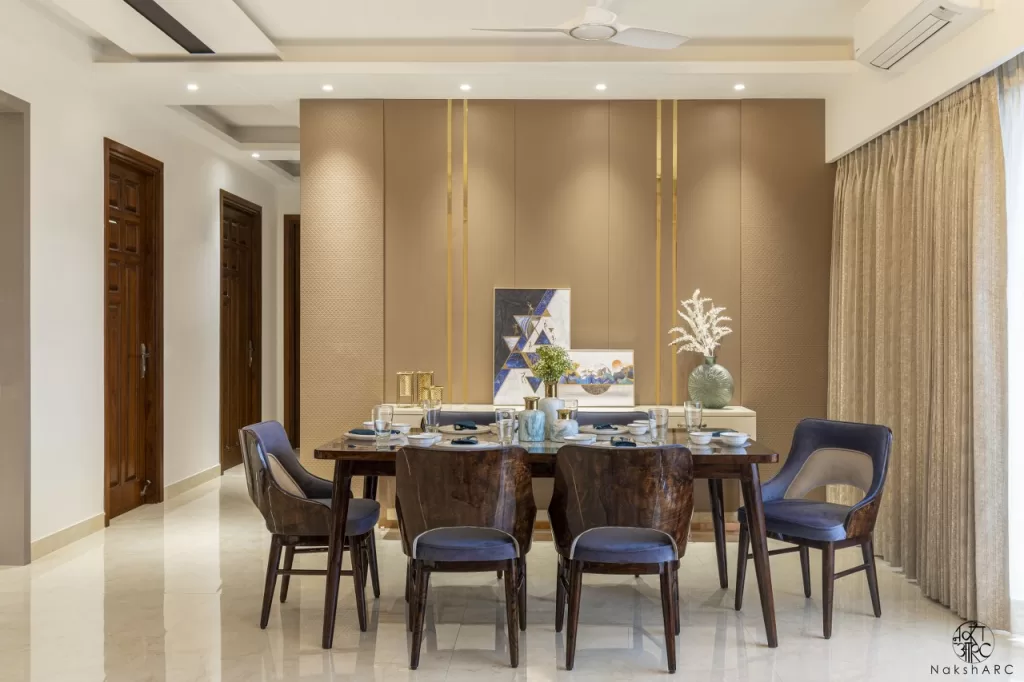
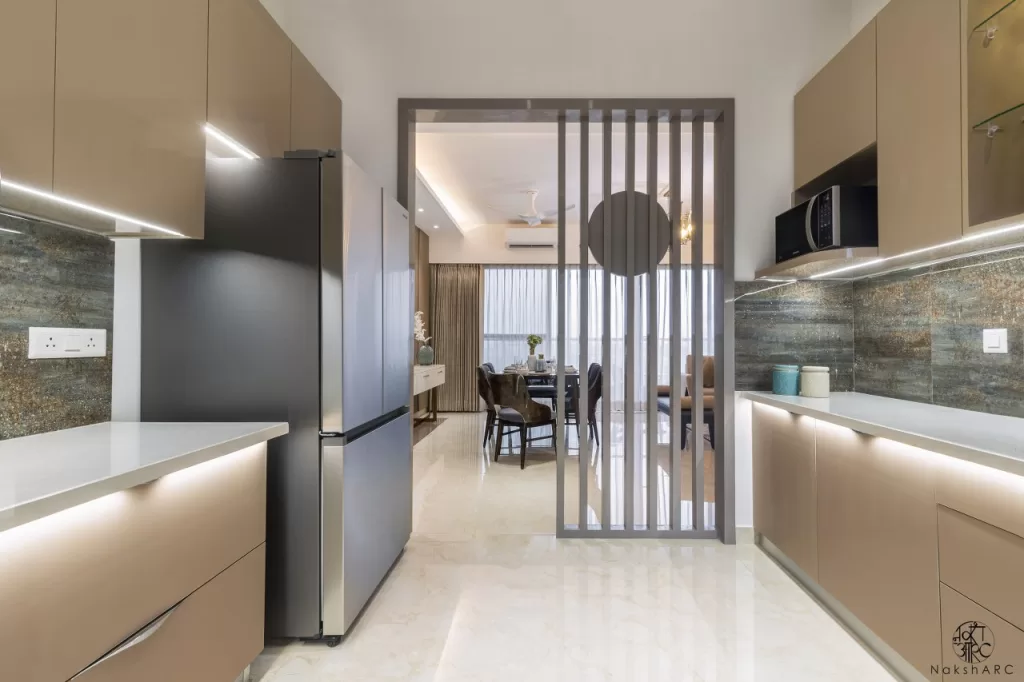
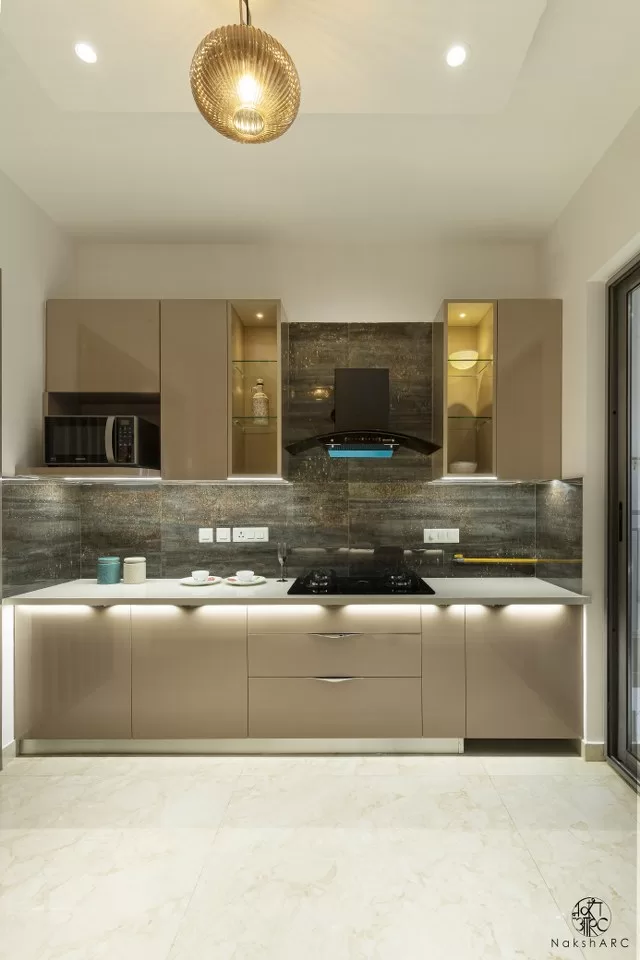
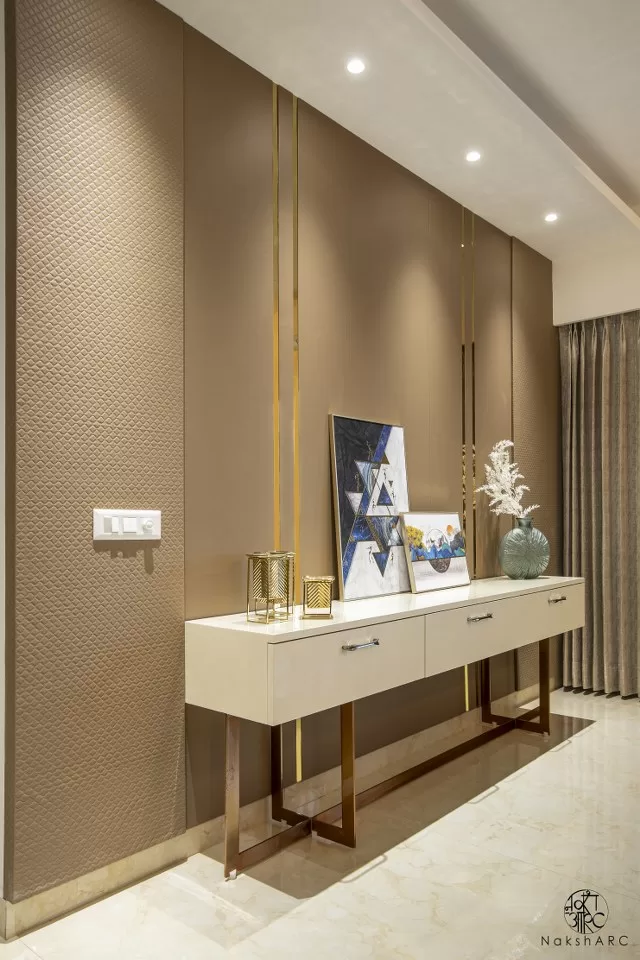
Each bedroom is designed to create an experience of its own. The guest room is designed with a thought that every detail should whisper “ welcome” and every corner invites you to unwind in cozy luxury .
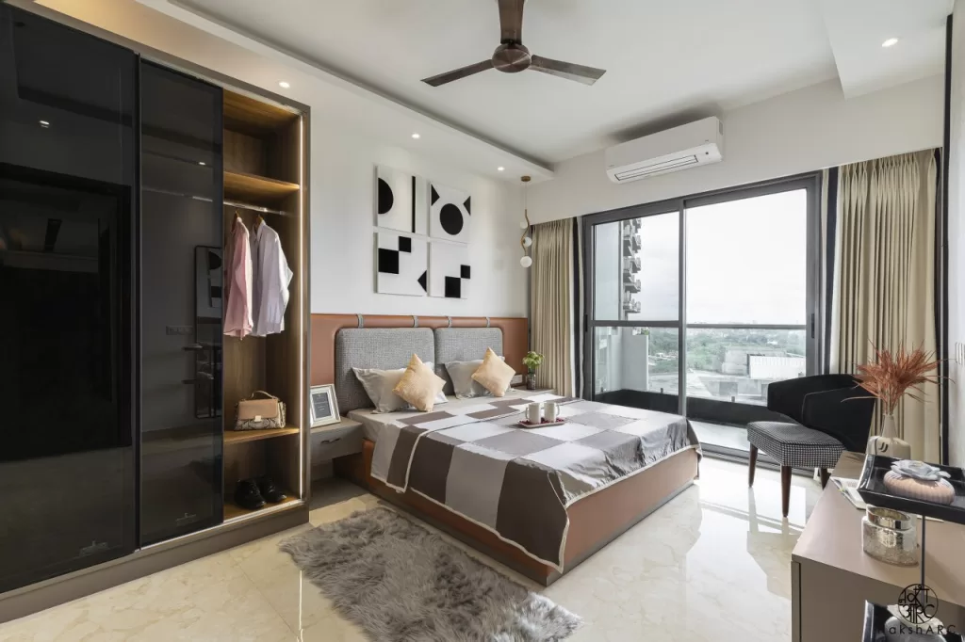
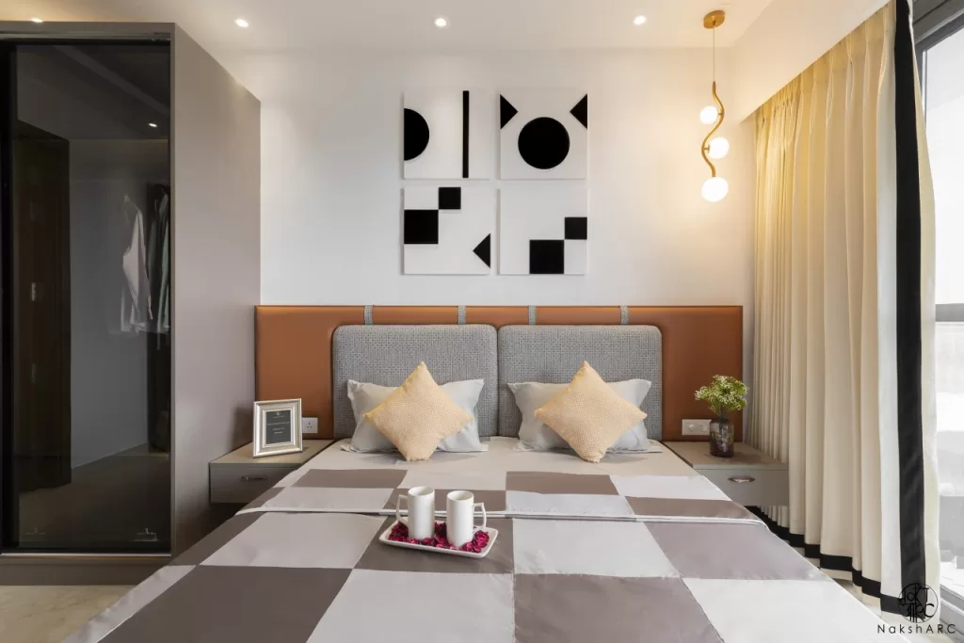
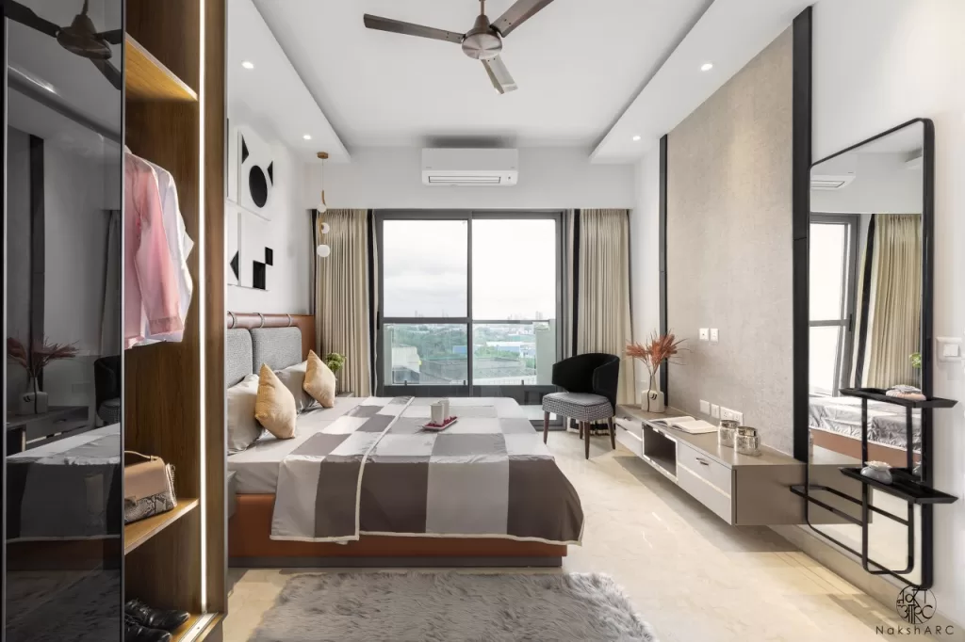
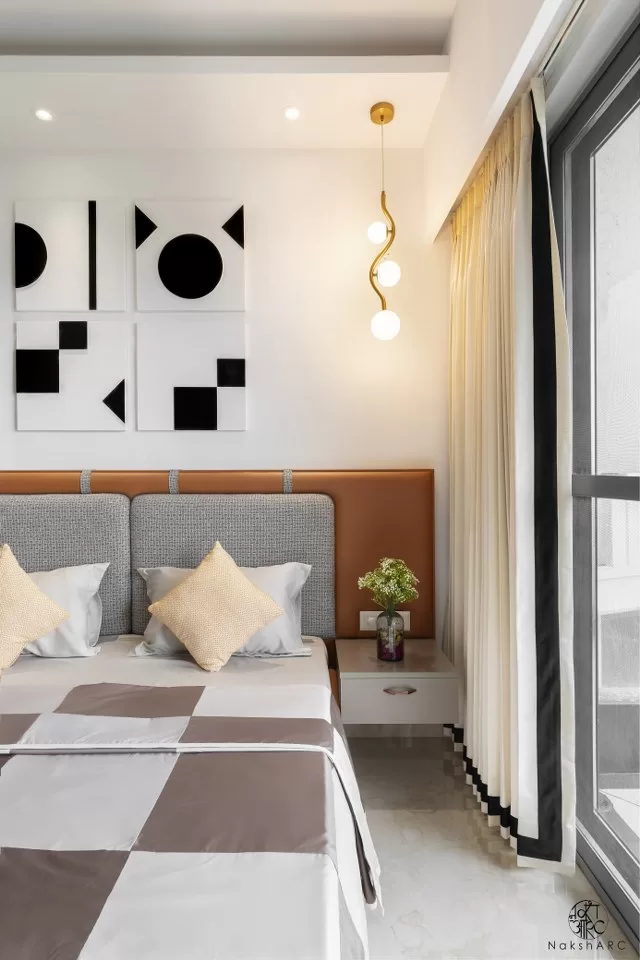
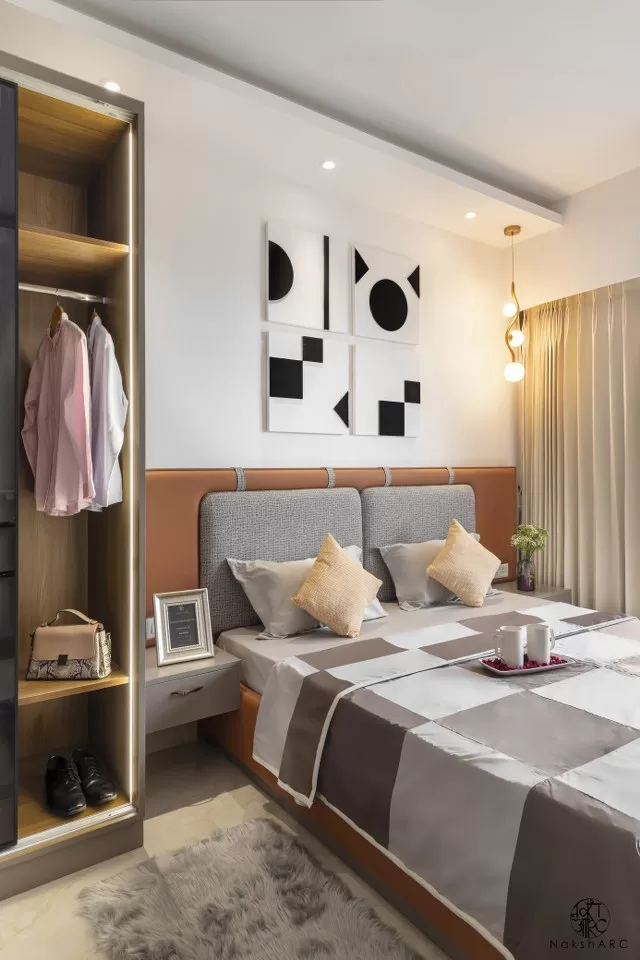
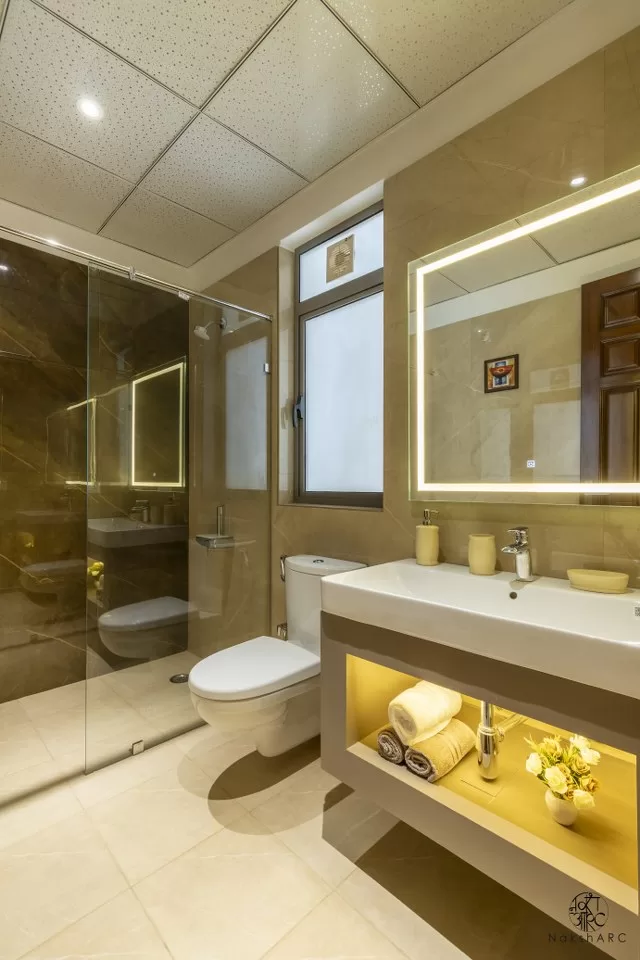
For master bedroom we took a modern approach where Sophistication meets serenity, designed to capture timeless elegance for couples of every age.
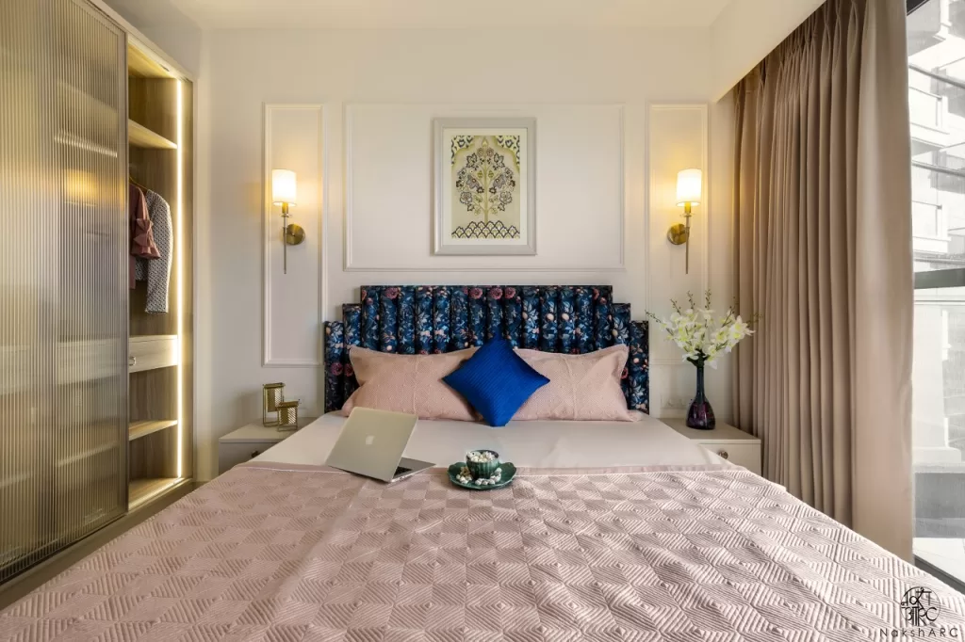
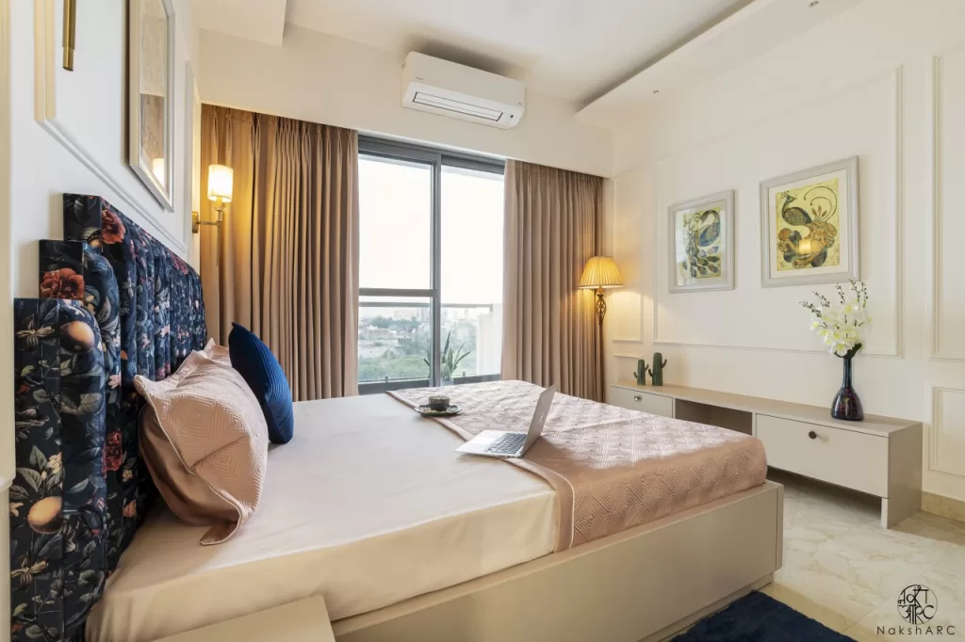
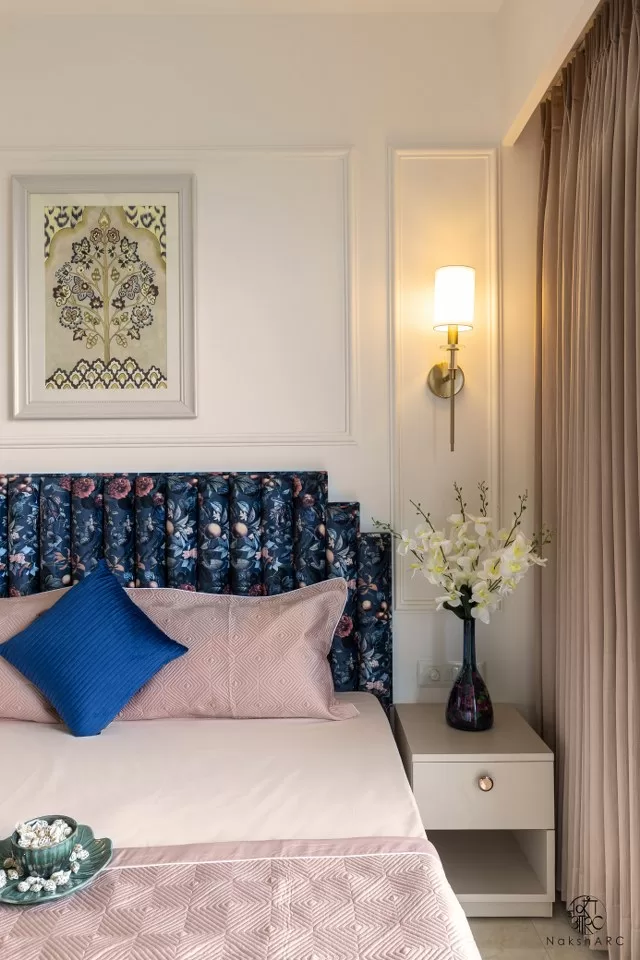
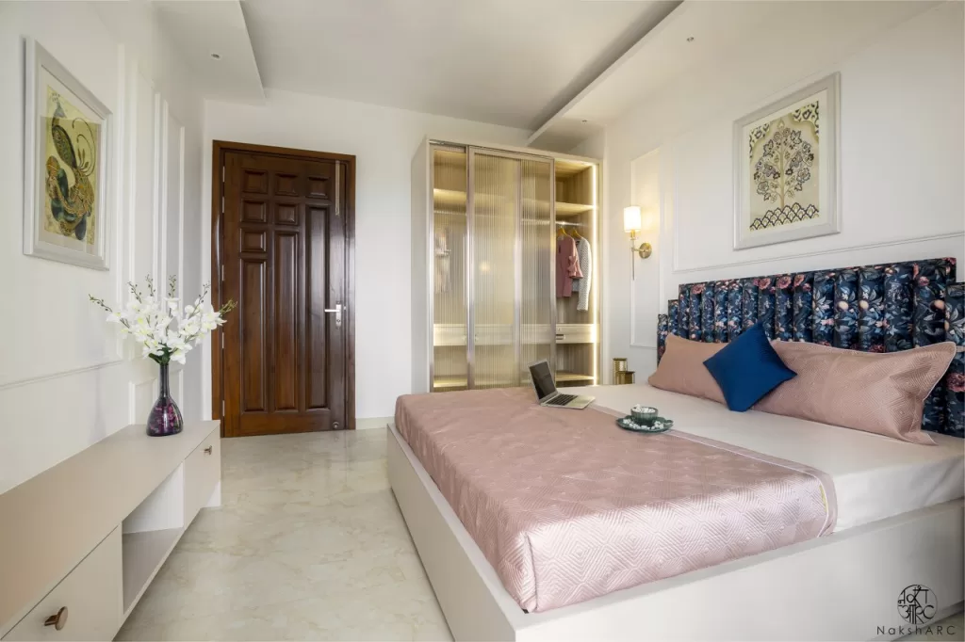
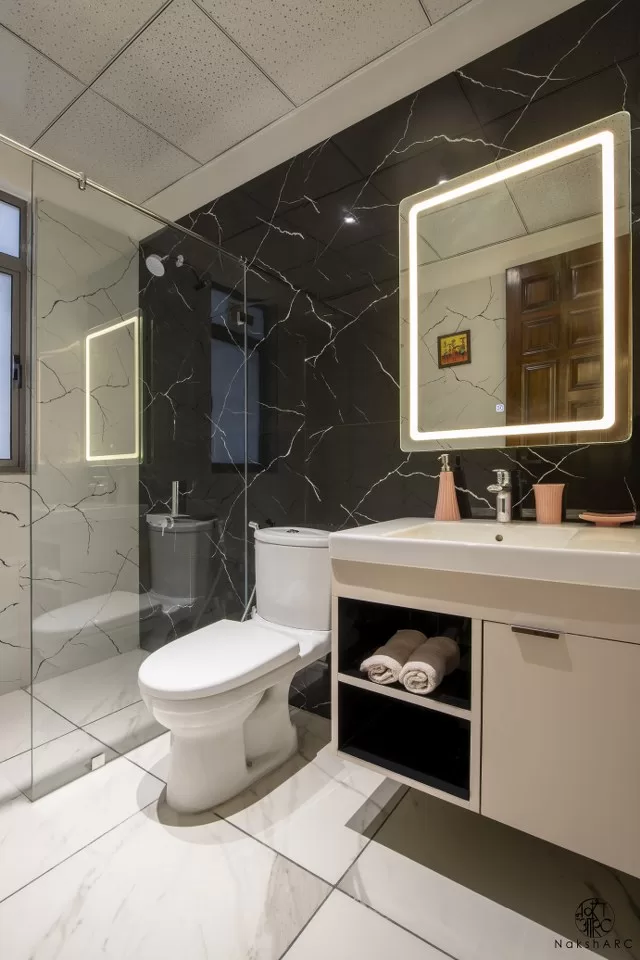
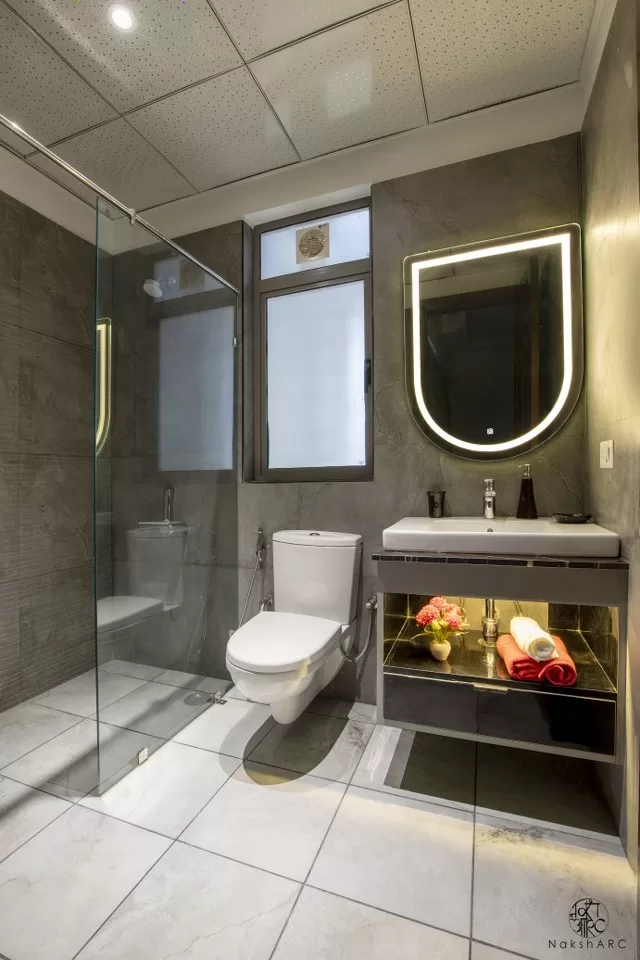
Kids room has a gender neutral color scheme of yellow and grey .Yellow is a colour that adds sunny visual warmth and evokes feelings of spring-summertime happiness. The yellow elements in the kids’ bedroom have been put within a pale grey and white scheme.
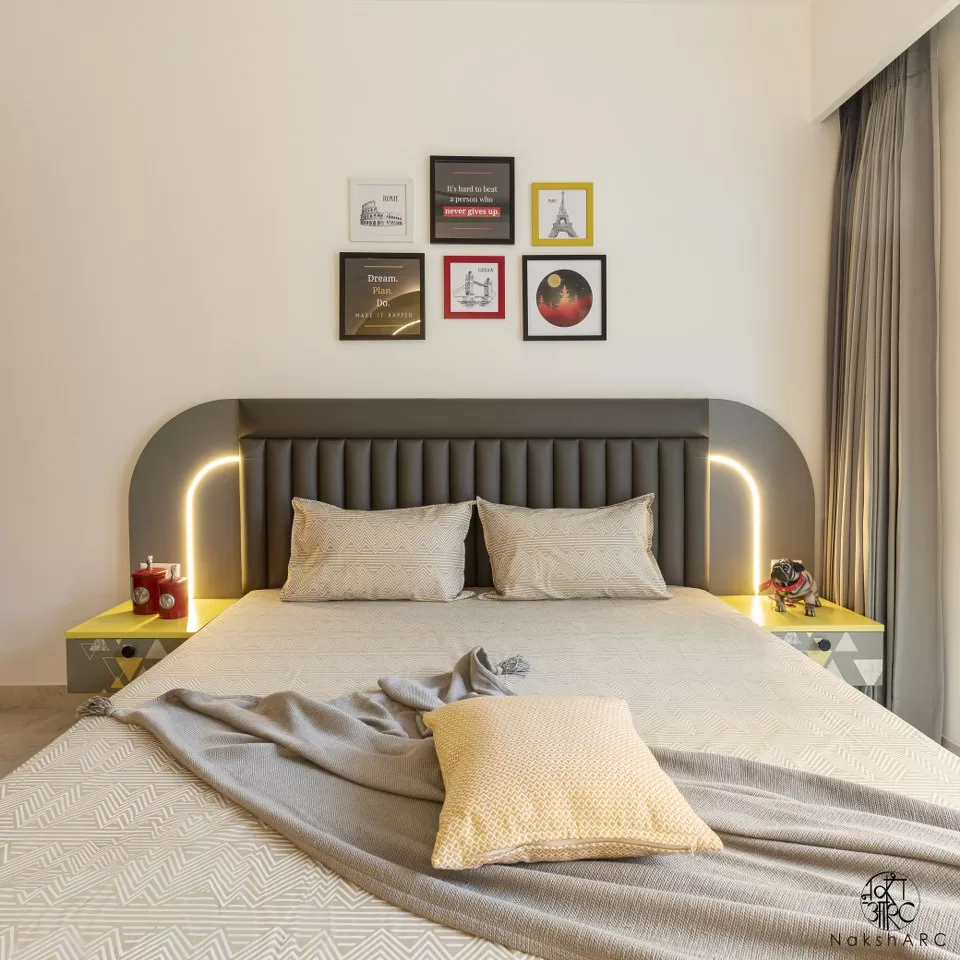
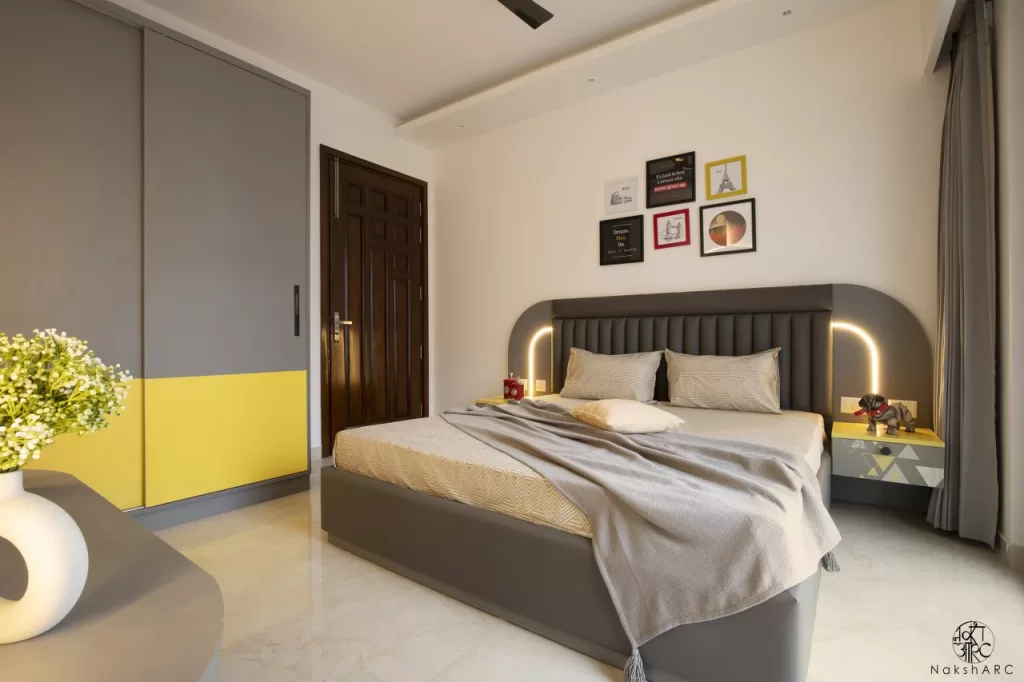
Here yellow is used as an accent rather than a dominating hue, though its brightness still does overrule the other relaxed tones.
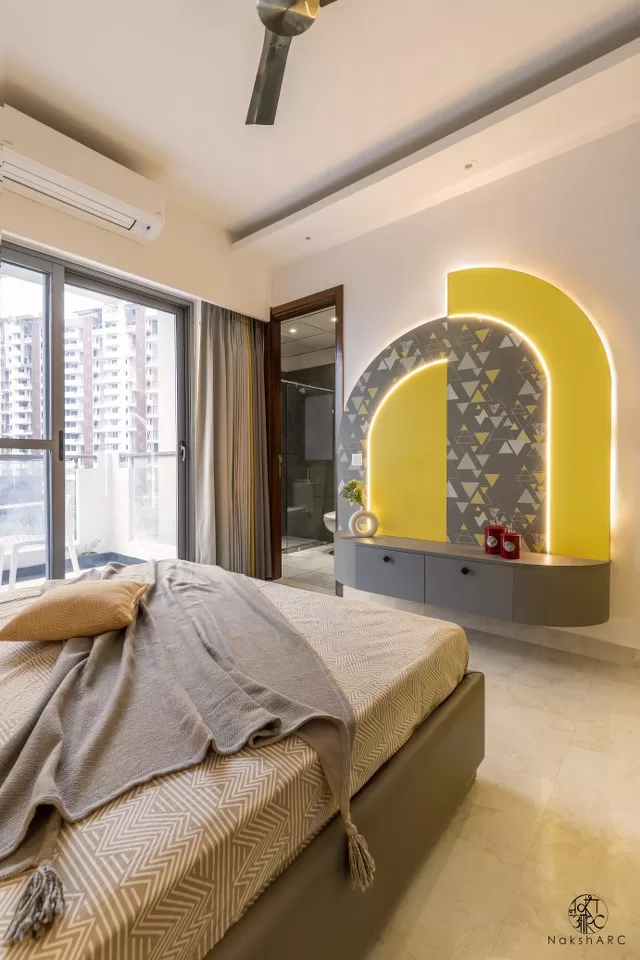
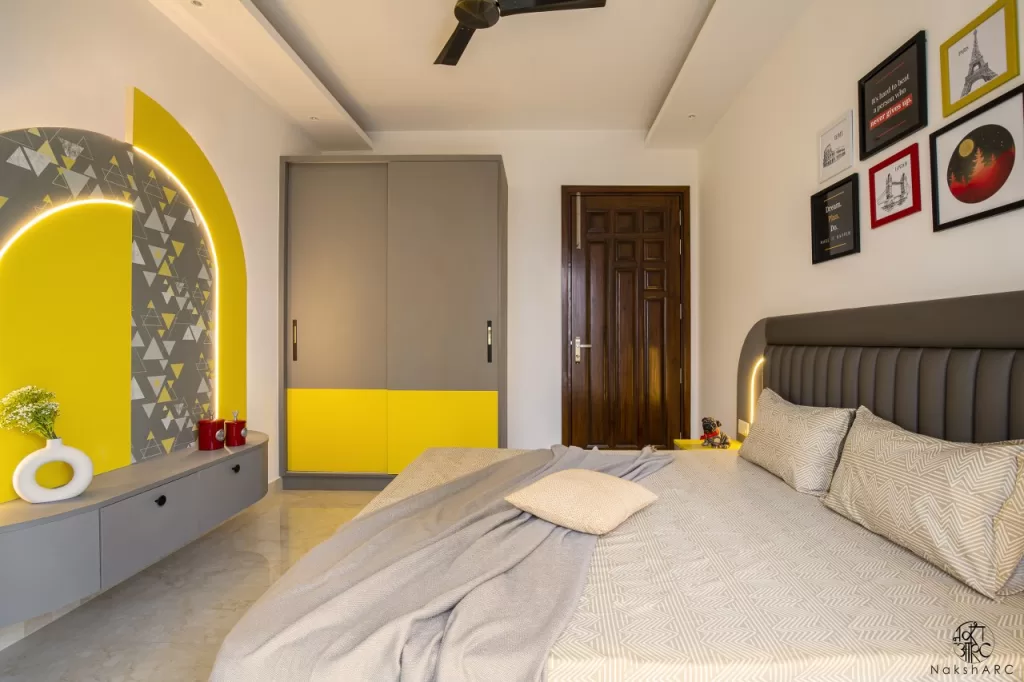
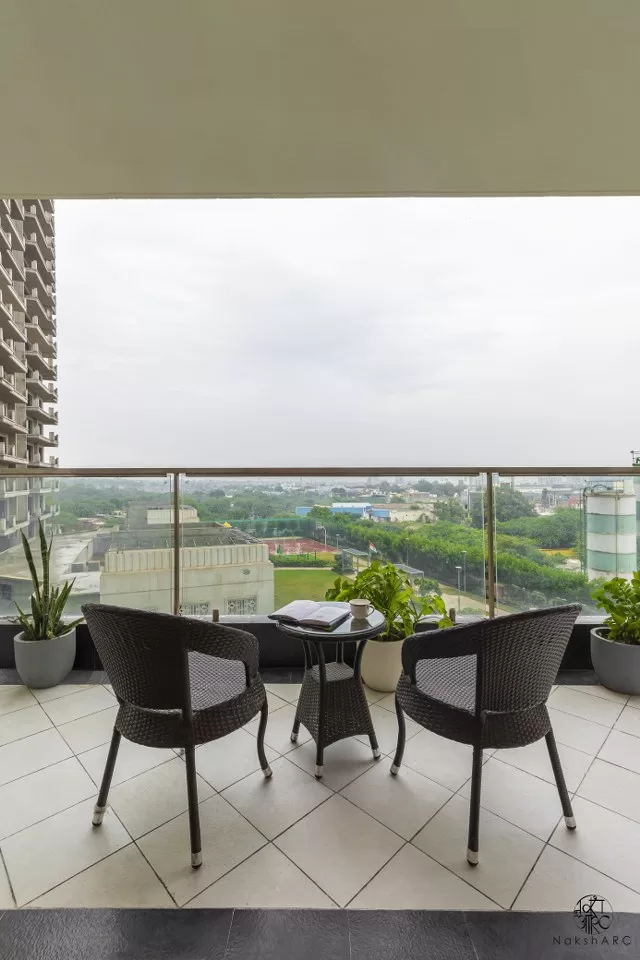
Fact File
Designed by: Naksh ARC Design Studio
Project Type: Residential Interior Design
Project Name: Sample flat
Location: Faridabad, Haryana
Year Built: 2022
Duration of the project: 5 Months
Project Size: 2106 Sq. ft
Project Cost: 42 Lacs
Principal Architect: Ar. Sidhi Jain
Photograph Courtesy: TakenIn Studios
Products/Materials/Vendors: Lighting – Wipro / Sanitaryware – Kohler / Flooring – Motto ceramics / Hardware – Hettich /Wallcovering / Cladding – Asian / Windows / Sliding Doors – Schuco / Paint – Dulux / Wallpaper – Pure Living
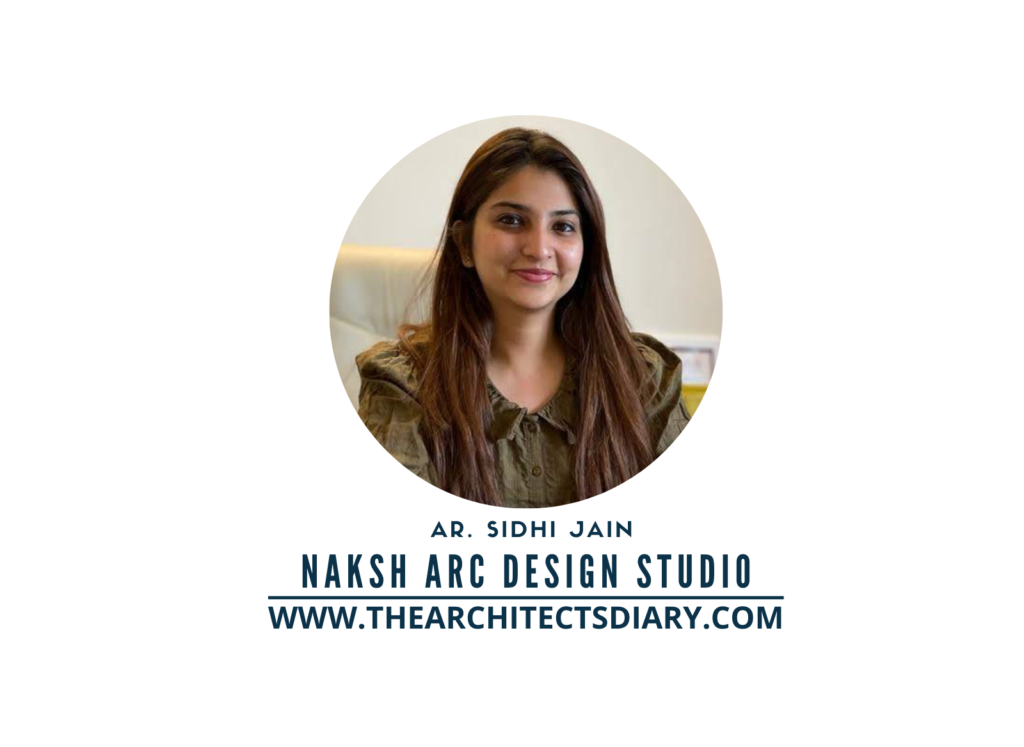
Firm’s Instagram Link: Naksh ARC Design Studio
Firm’s Facebook Link: Naksh ARC Design Studio
For Similar Project >>> A Luxury Apartment Building that Combines the Nature of Communal-Living with a Sense of Privacy
The post A modern contemporary theme that is fluent in neutral tones | Naksh ARC Design Studio appeared first on The Architects Diary.
Leave a Reply