Nestled within the commercial and residential neighborhood, this cafe beams warmth that one seeks to experience after a tiring day at work or a quick hangout session with friends and family over the weekend. Bespoke café amidst the lanes of Warangalan off-beat sight to its contrasting surroundings. The location of this recreational spot in the city is expedient to the ease of access for its users. This café is creating its niche in the conglomerate of cafes scattered in the locality.
Bespoke Cafe Amidst the Lanes of Warangalan Off-beat | d2darchitects
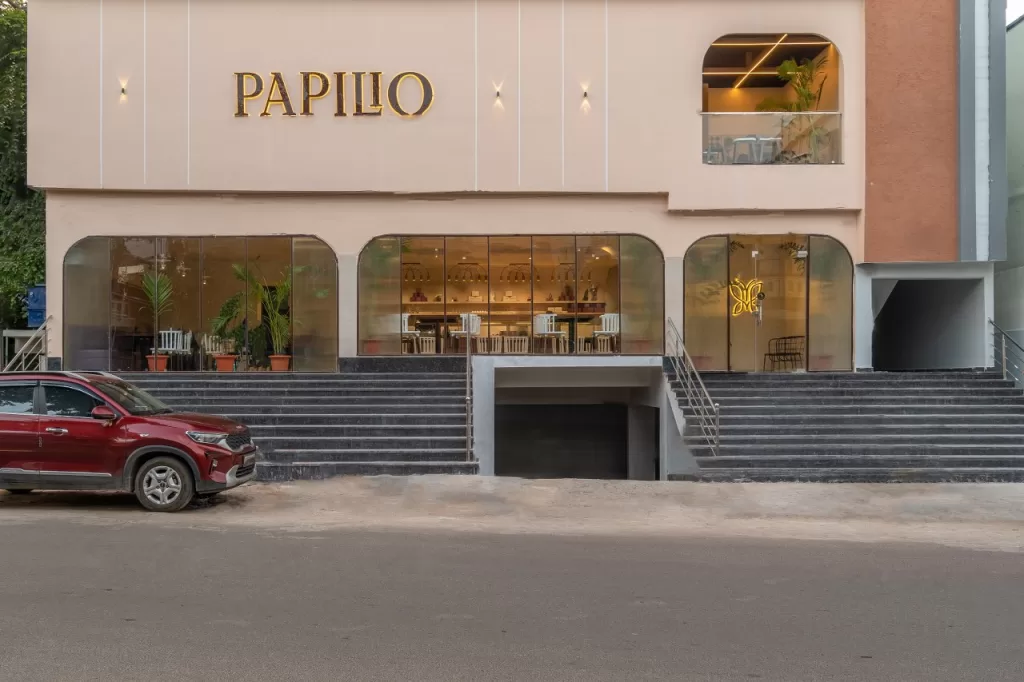
As cliché as the charming combination of closed and semi-open sounds, it never gets old. The elevation of the building has been designed contemporary style design; this is the main focus of the building with the curves.
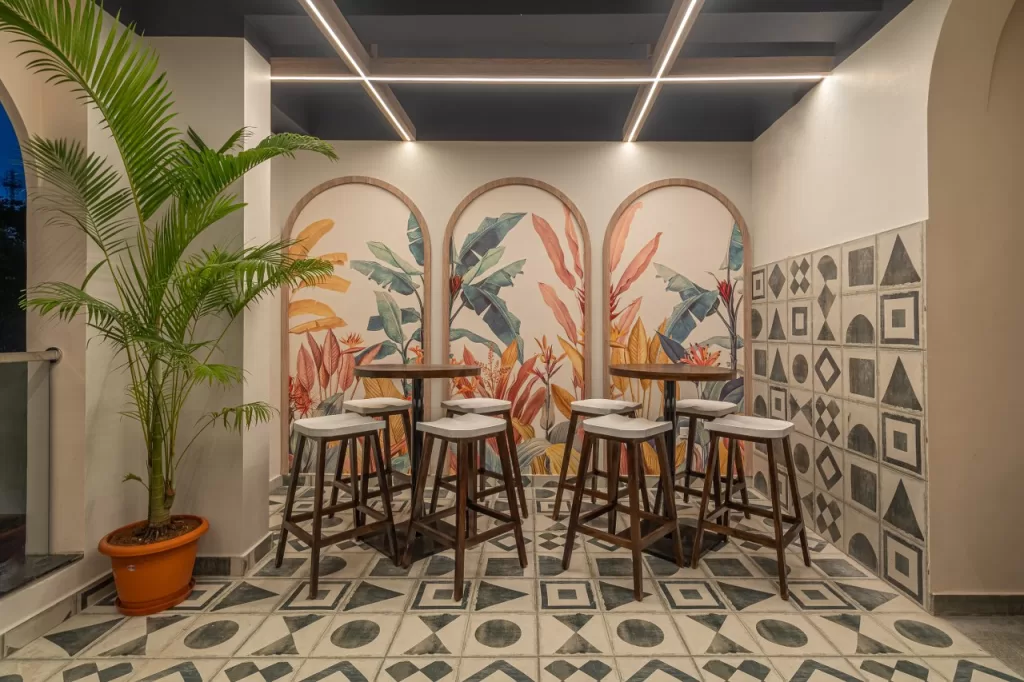
Within the cafe, one can sense the concoction of aesthetic, warm and cozy. Keeping the ceiling plain and neat with curves at the edges.
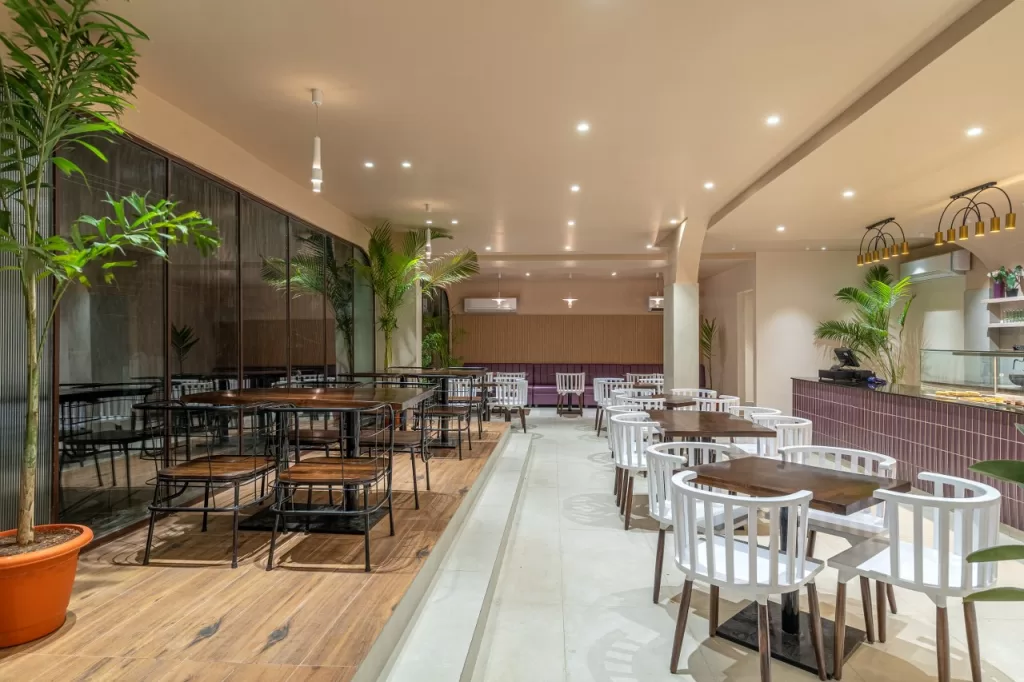
The counter is the main focus element for the inner space, the subway tile cladding of the counterpart is considered as the darker shade of the branding palette the top slab with a Z black granite with hanging light.
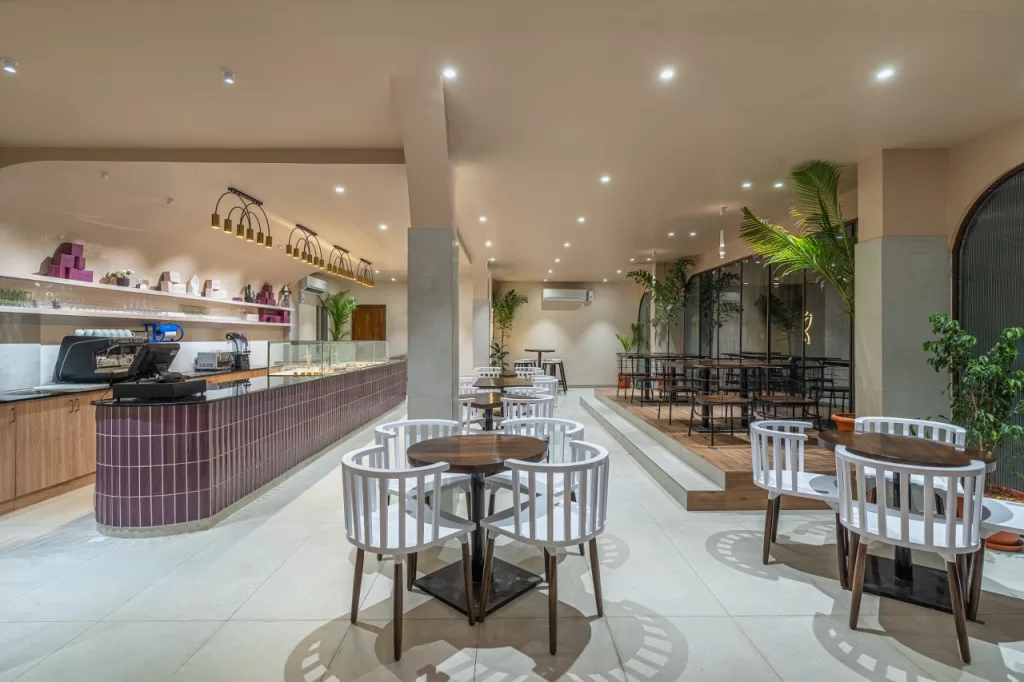
The wall accents within the space are fluted panels. This project not only covers the interior and exterior design of the cafeteria but also houses the product design done and executed to fit within the idealized concept.
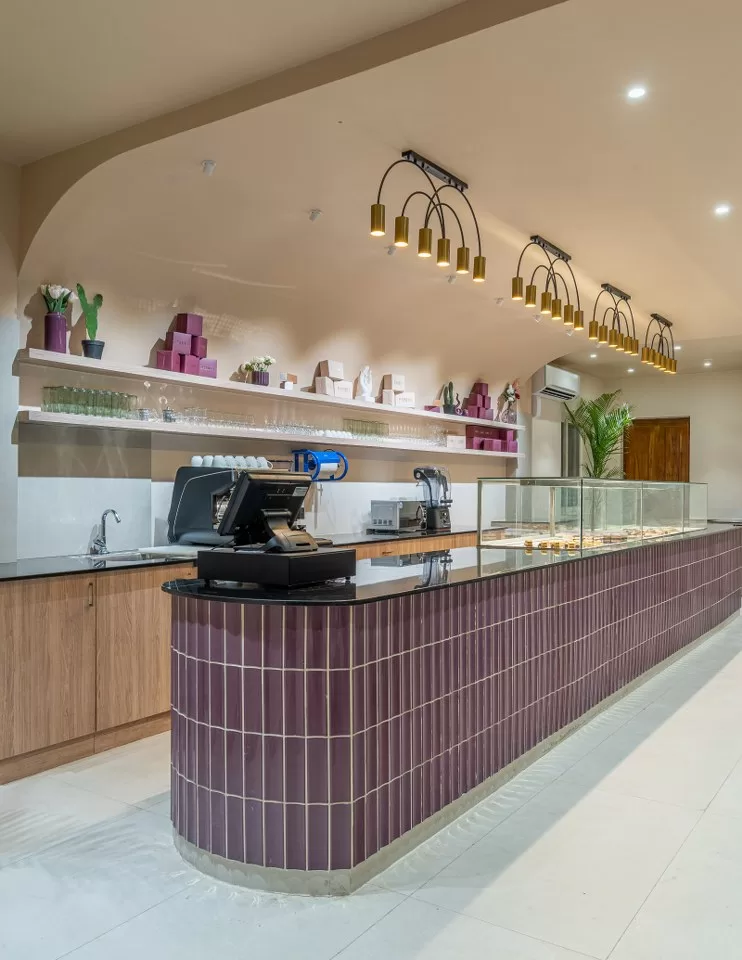
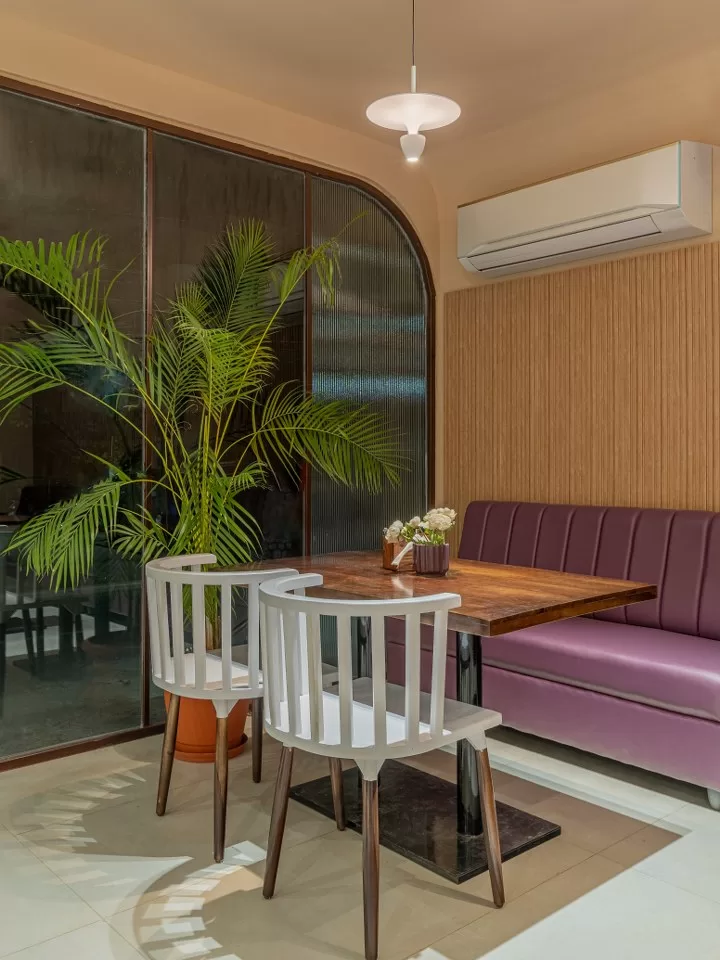
Every single piece of furniture and lighting has been designed to blend with the feel factor of the space and radiate the perfect amount of light in the perfect sense.
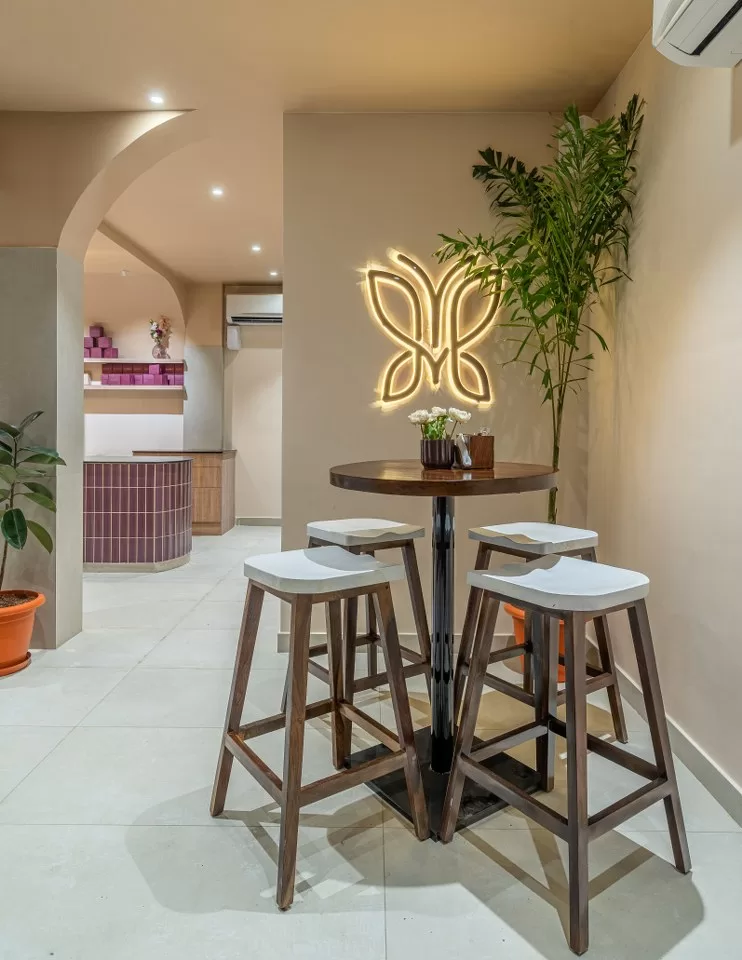
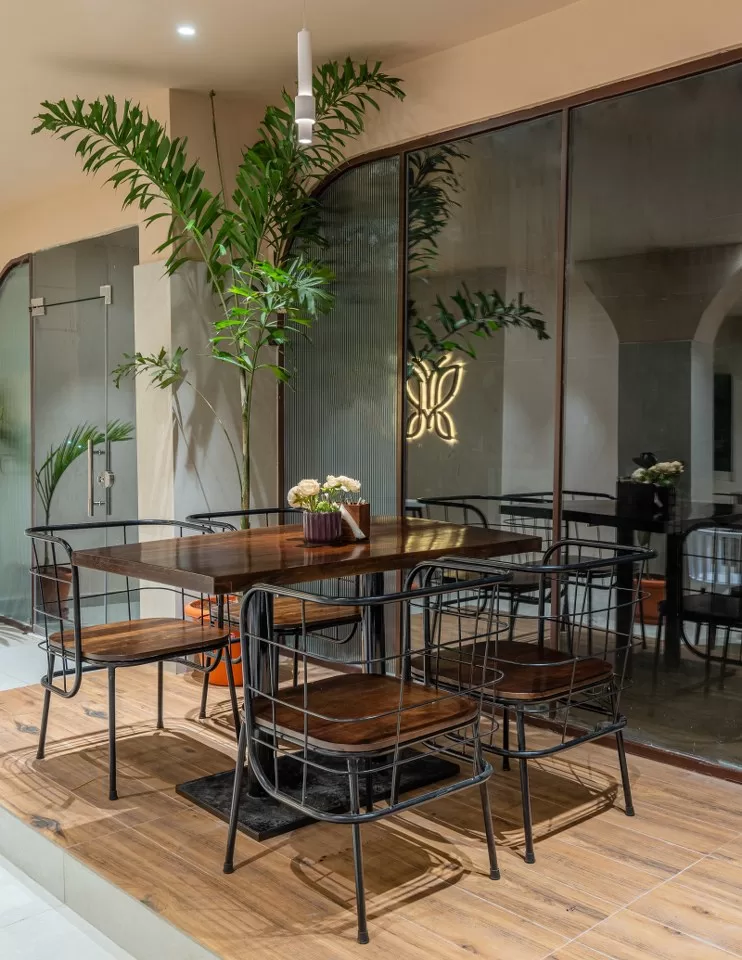
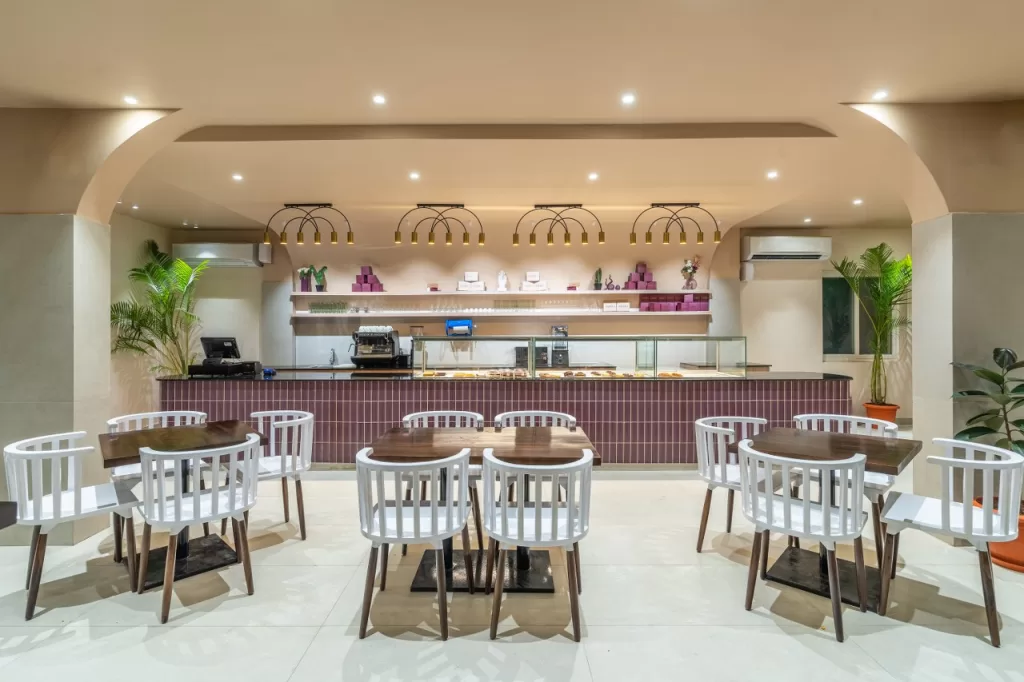
The use of seamless tile flooring and printed tile throughout the project has given the material a new identity under the contemporary, theme-based style, the first floor has semi-outdoor seating with a floating beam in the ceiling which has an indirect light and walls in wooden beading with tropical wallpaper.
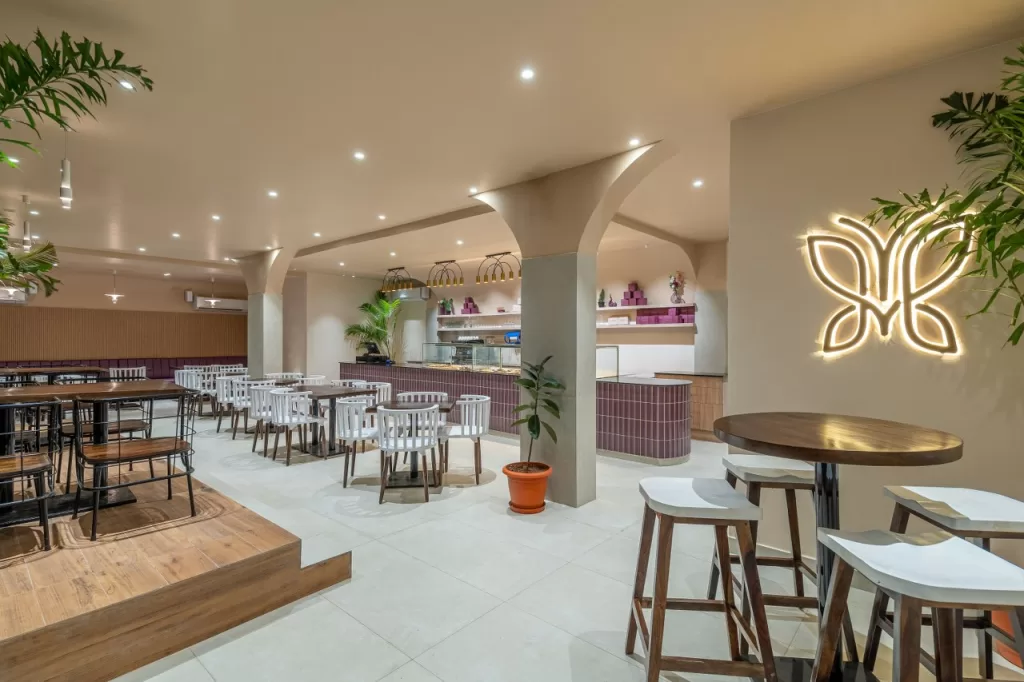
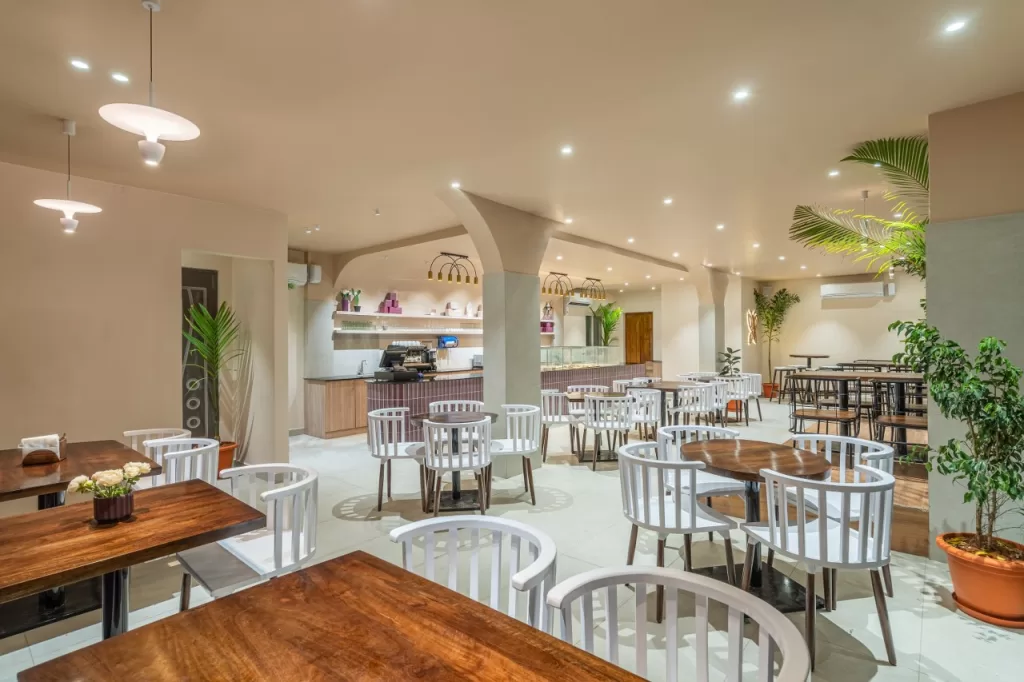
Papilio, is one such place where one would enjoy the evening with some good company and remember the place. It is easy to design a place to remember but the trick is to make one feel comfortable and call them back to the same place- and one will visit the cafe once again.
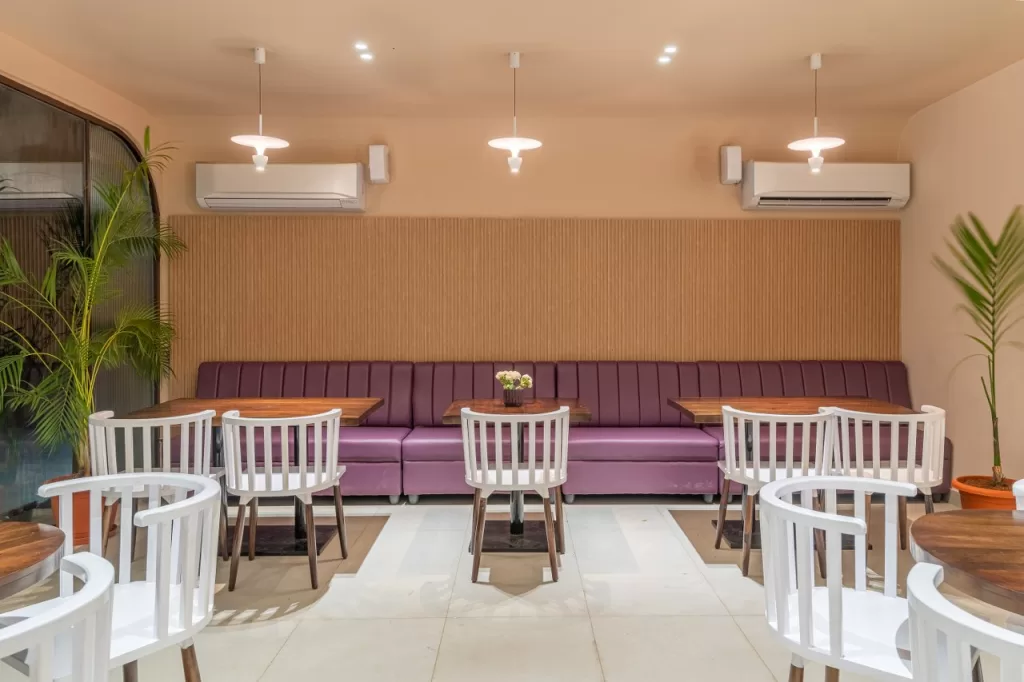
Fact File
Designed by: d2darchitects
Project Type: Café Design
Project Name: PAPILIO
Location: Warangal, Telangana
Year Built: October 2023
Duration of project: 90 Days
Project Size: 3,000 Sq.ft
Principal Architect: Ar. Patnala Rohit
Photograph Courtesy: Yash Reddy
Products/Materials/Vendors: Paint–Asian paint / Construction Materials – Mild Steel metal, Terrazzo, Wooden furniture/Wallcovering / Cladding – Subway tile cladding, customized wall art /Doors and Partitions – Fluted panels /Sanitaryware – Kohler/ Furniture – Wood and metal furniture. Flooring –Terrazzo flooring and printed tile.
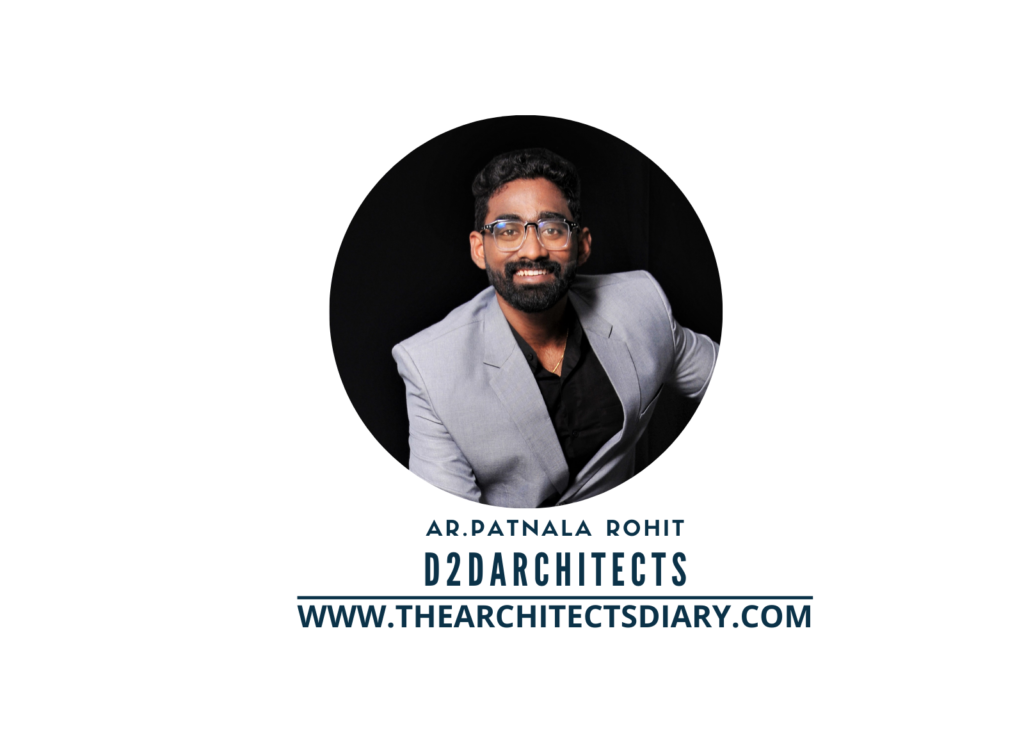
Firm’s Instagram Link: d2darchitects
For Similar Projects >> This Restaurant Design Encompasses A Picturesque View With Exuberance
The post Bespoke Cafe Amidst the Lanes of Warangalan Off-beat | D2D Architects appeared first on The Architects Diary.
Leave a Reply