Working on the blank canvas is always an exhilarating experience. However, confining in accords to the existing is always a challenge. Carving the aesthetics of an urban dwelling resonating with the family’s integrity and personality is never an easy task.
Carving The Aesthetics of an Urban Dwelling | KASA 11 Architects
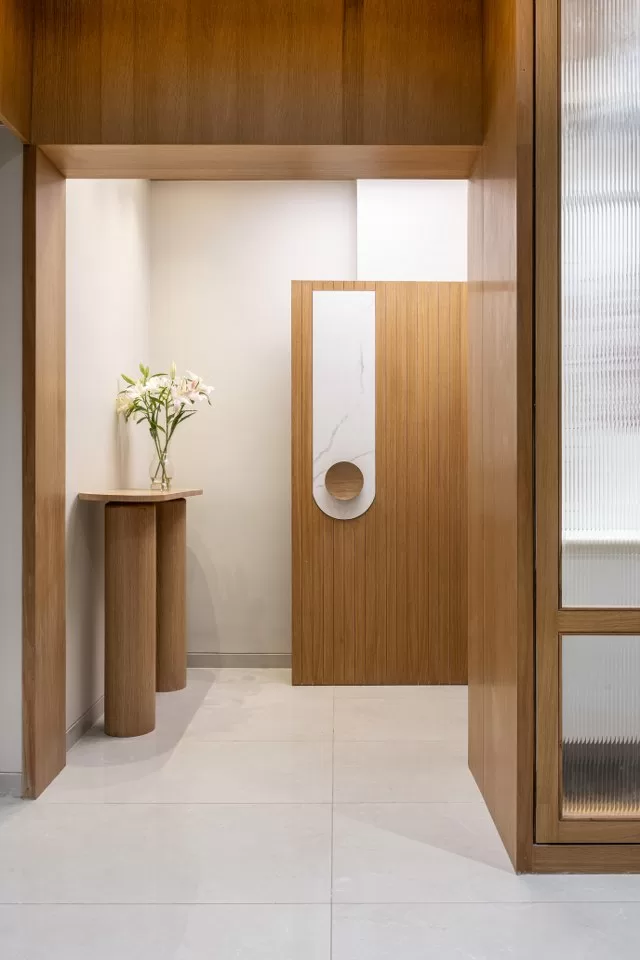
The living room is detailed with light visuals of colors cascading the essence of openness and yet confined space.
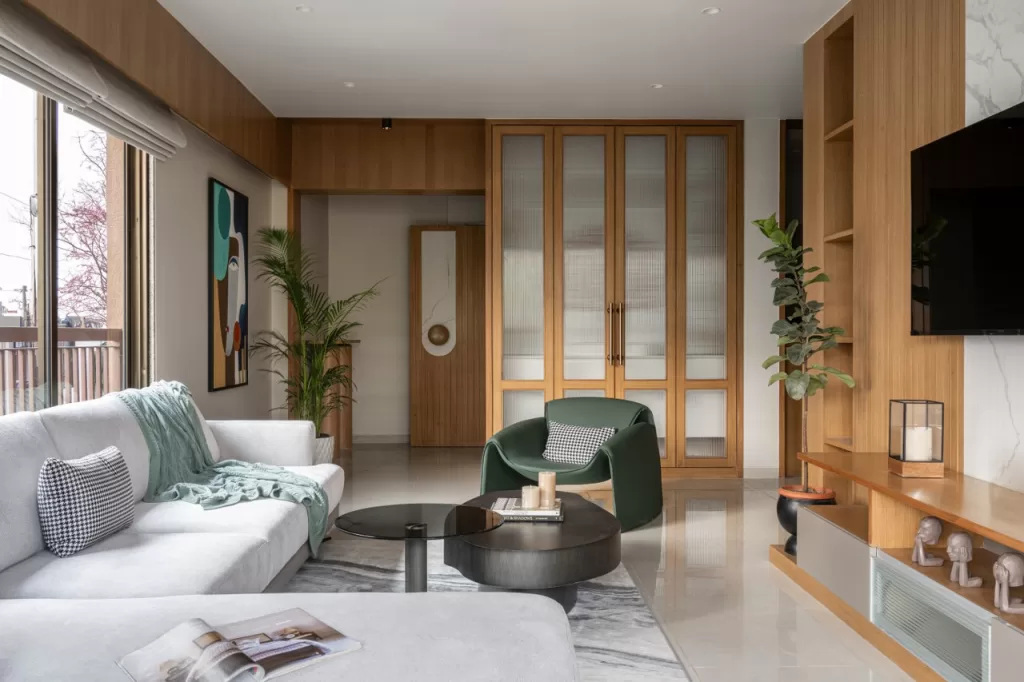
The house is finished in colors of beige and grey, marble finish wall panels, oak wood furniture and also wall cladding create a minimal environment. The contrast in the palette appears with a touch of shades in the form of greens to highlight the subtle nature of other spaces.
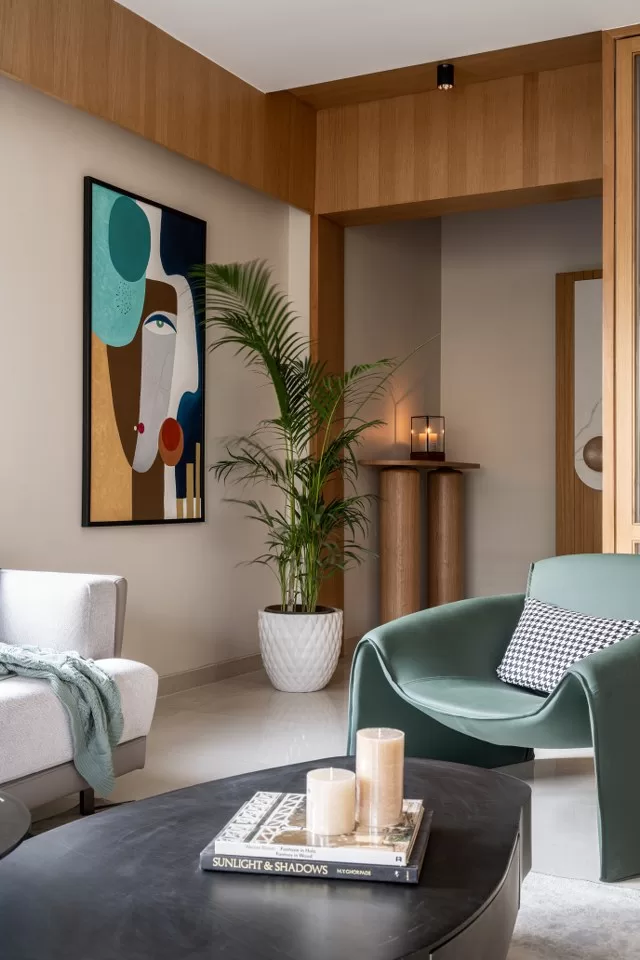
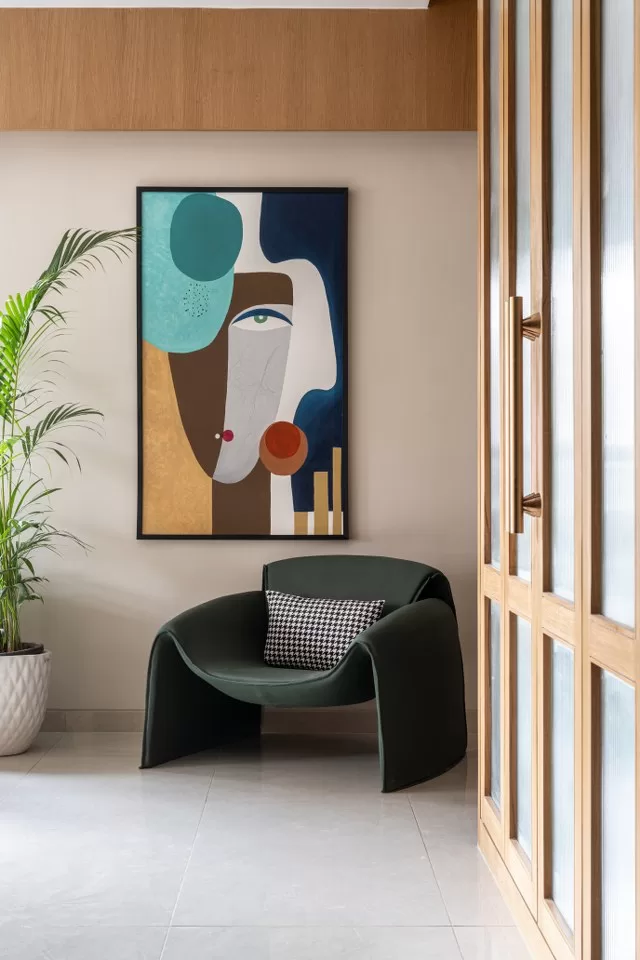
The flow of natural light and ventilation brings in freshness and cultivates the experience of joy while entering the home.
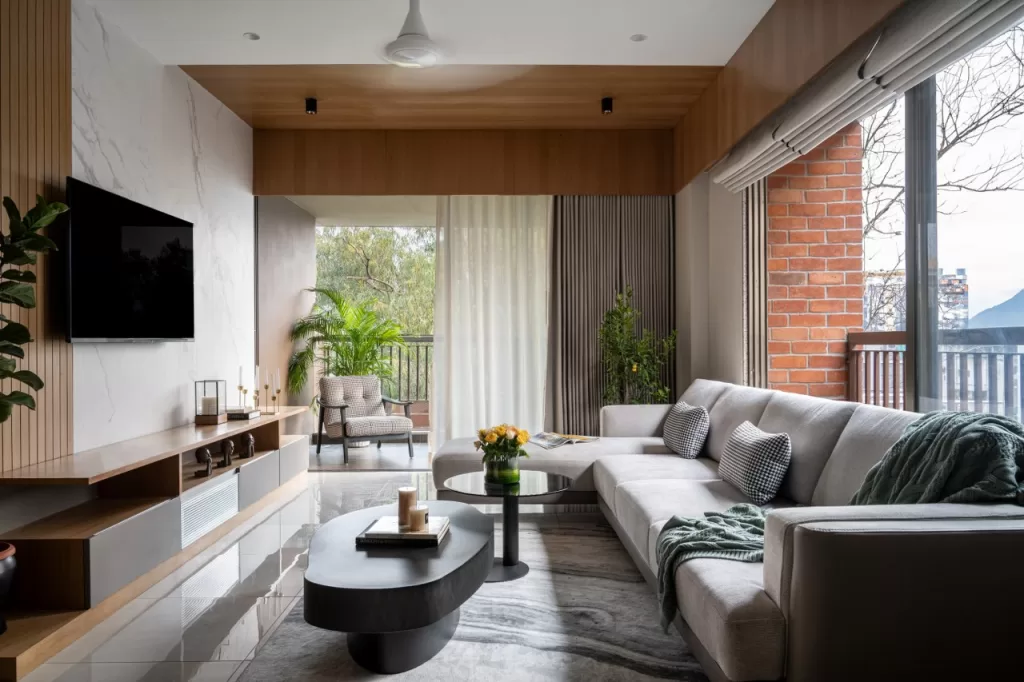
The division of space provides a connection but also provides privacy to the dining area creating a screen. The marble table top with some light accent chairs enhances the space and brings in the joy of vastness to the area.
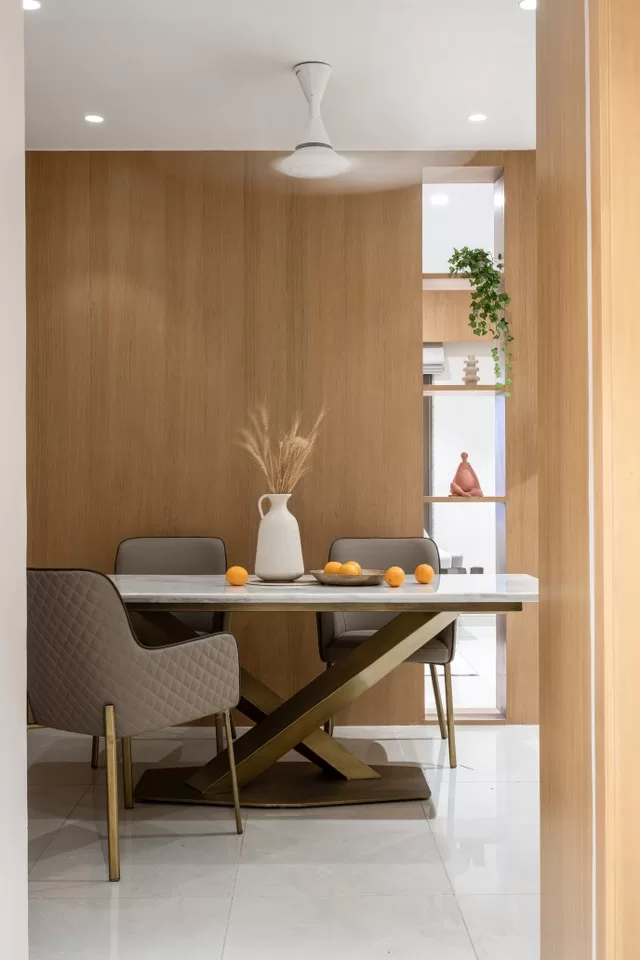
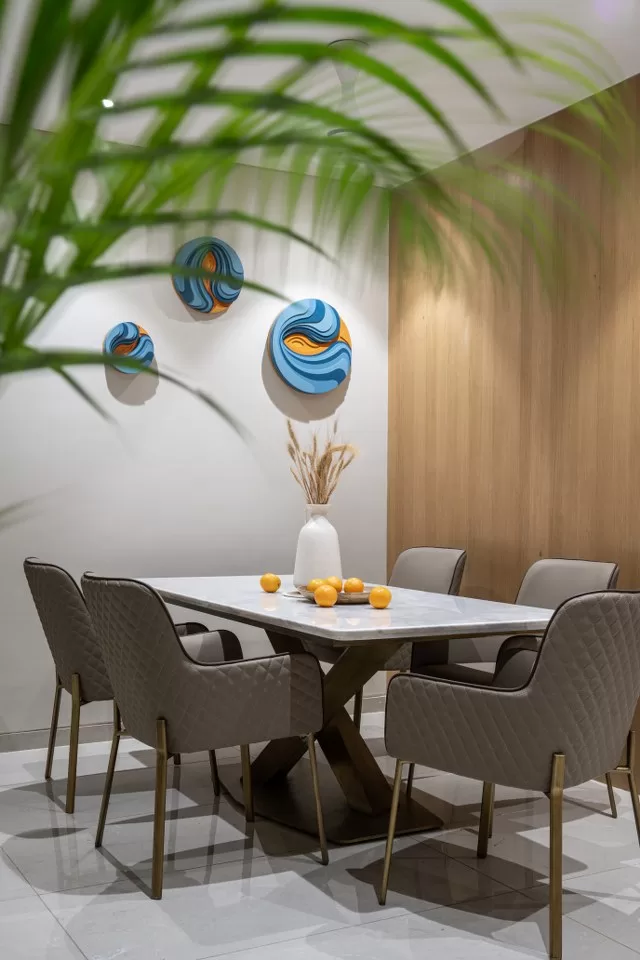
The subtlety of beige continues in each 4 bedrooms, accompanied by the material, colors and elements that prominently define its relationship with the occupant of the room.
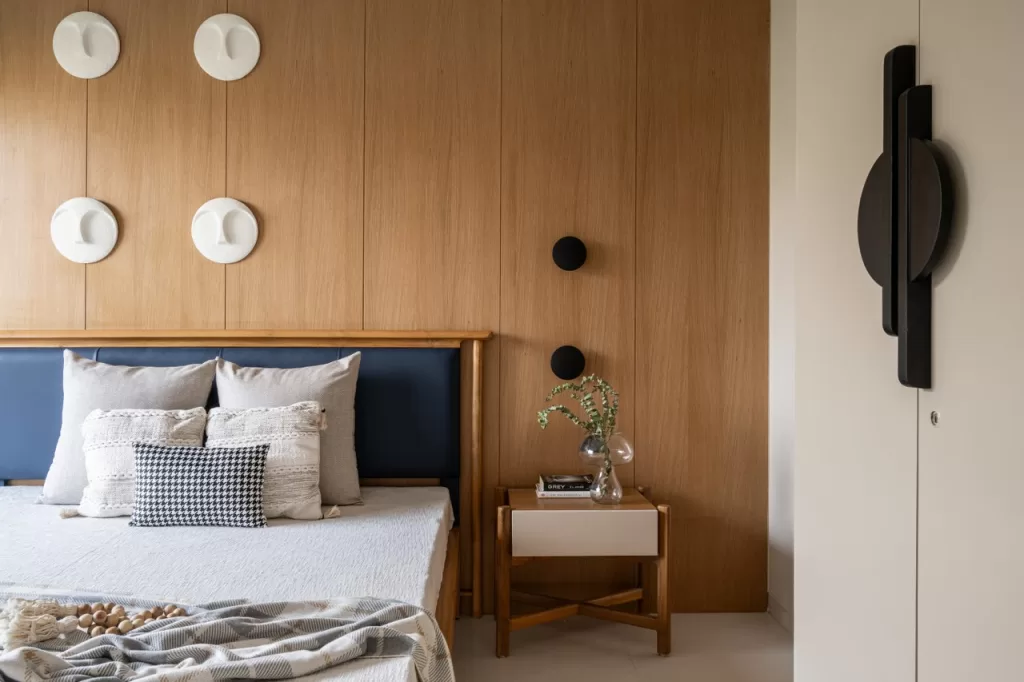
The master bedroom is a collective of the clients liking for the wood forming a backdrop of the bed. It also does not overpower the simplicity and outlook of the space. The dressing mirror is the highlight, free standing and movable, catches one’s eye as soon as one enters the room.
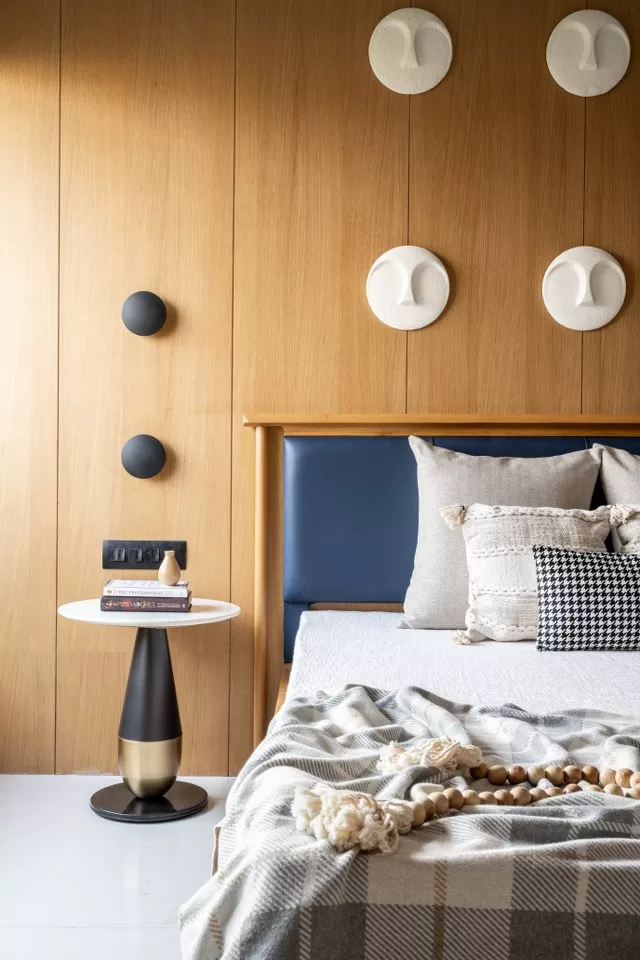
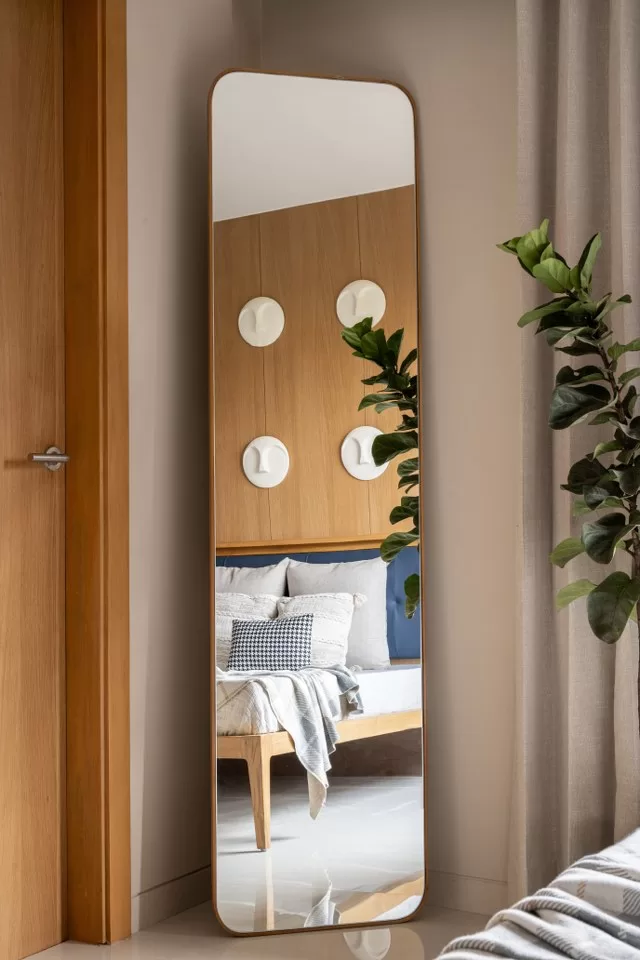
The other two bedrooms serve as a sanctuary for the kids and reflect their liking for greens and greys. A concrete wash finish completes the son’s bedroom, the layers of fabrics in the bed define gradation in the tones and warmth, onyx marble light sums up to wrap up the whole room into the personality of profoundness.
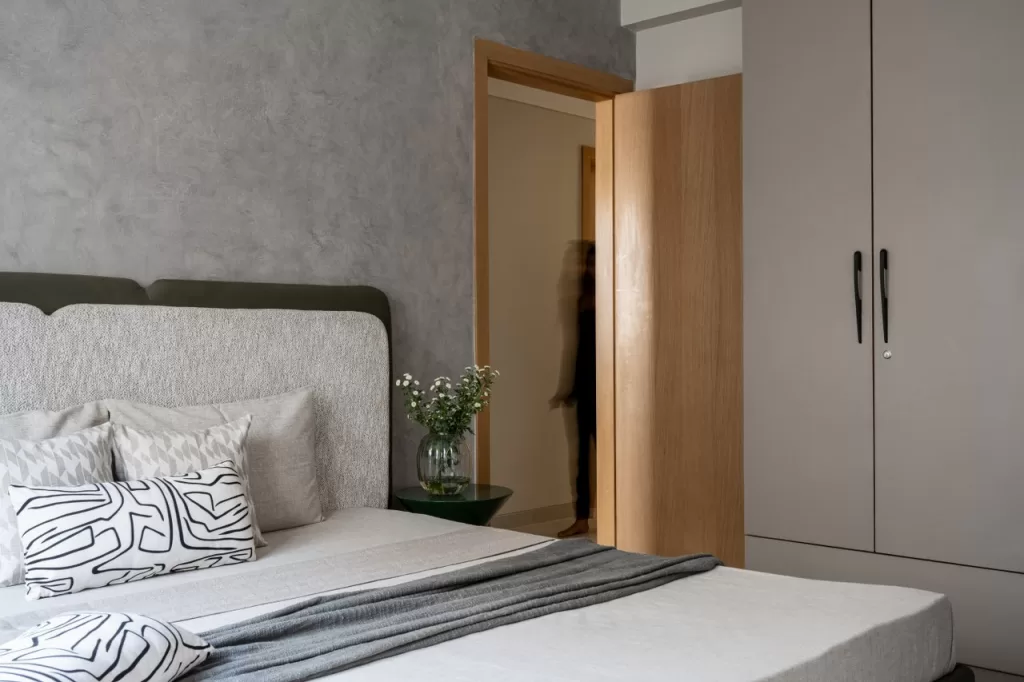
The daughter’s bedroom it is quite the opposite with a green wall highlighting the earthy tones and raw touch with terracotta finish wall art and the rattan hanging light.
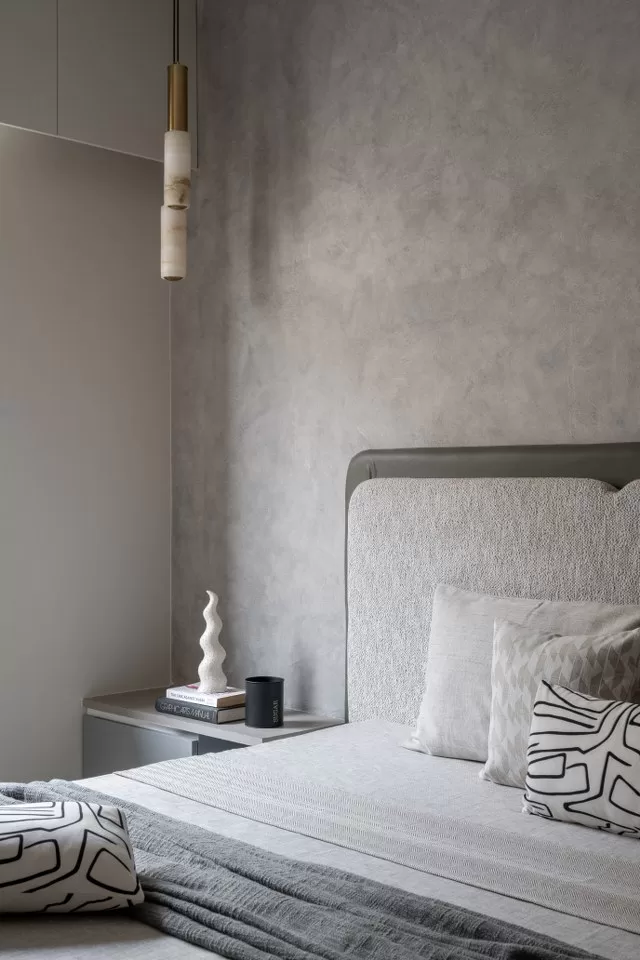
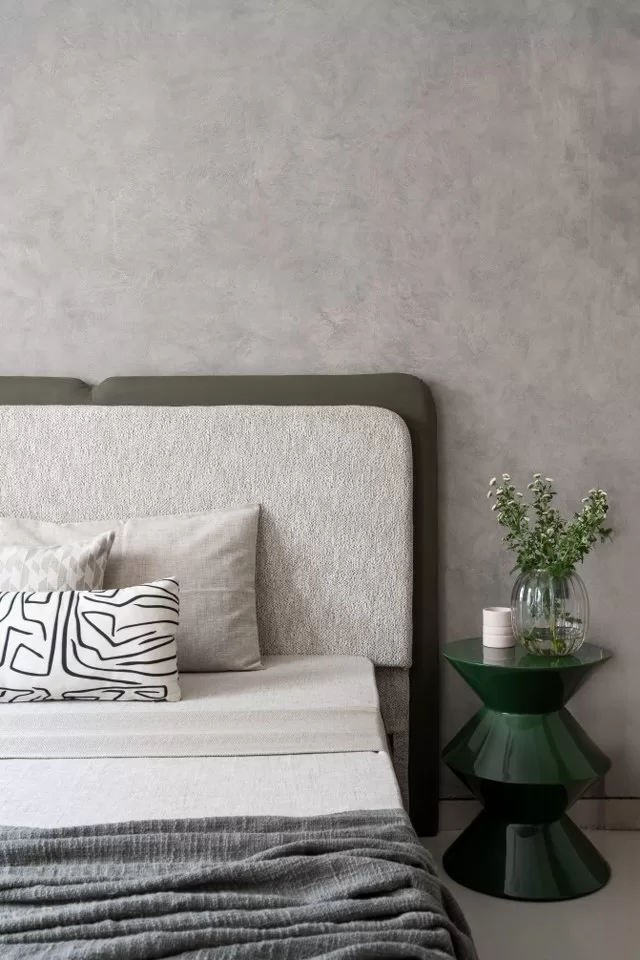
The fourth bedroom becomes a space for knowledge and reading, the tones and shades reflect the same household.
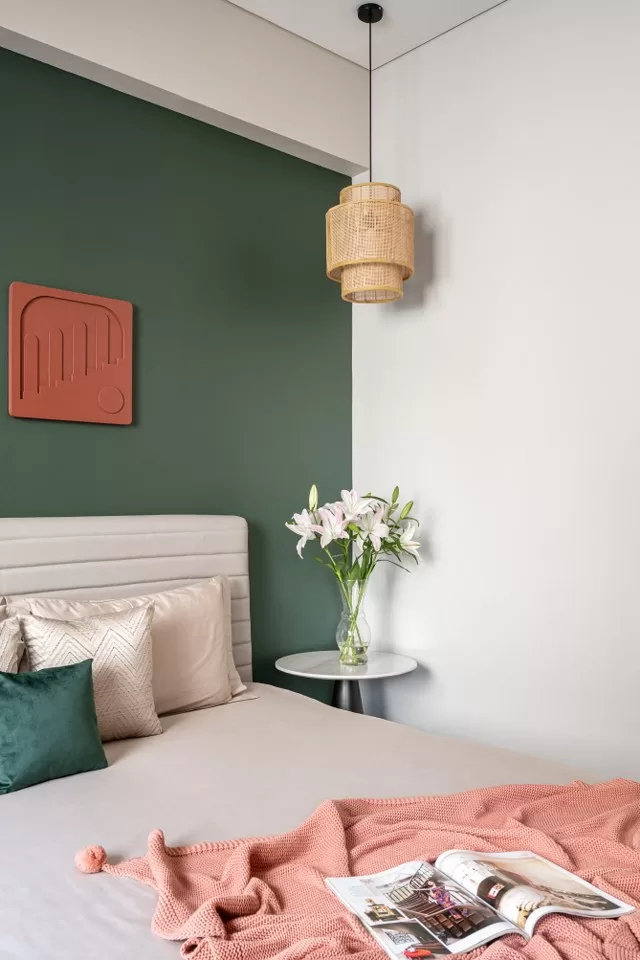
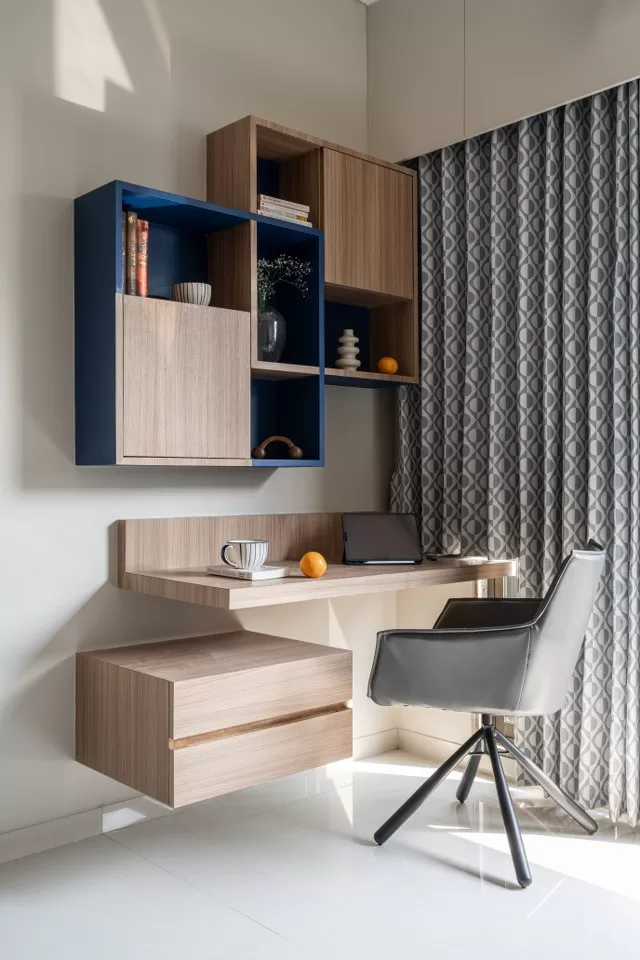
Nestled within the confines of a modern urban dwelling, the adobe depicted in the images exudes a serene blend of contemporary design and warm minimalism. The interior, a testament to the architectural prowess of Kasa11 Architects, showcases a harmonious interplay of natural wood tones and subtle, earthy hues, creating an inviting atmosphere that is both chic and comfortable.
Fact File
Designed by: KASA 11 Architects
Project Type: Residential Interior Design
Project Name: KN House
Location: Ahmedabad
Year Built: November 2023
Duration of the project: 5 Months
Project Size: 1500 Sq.ft
Project Cost: 40 lacs
Principal Architect: Ar. Kathan Safi
Design Credits: MiloniGajjar
Photograph Courtesy: Murtaza Gandhi
Products / Materials / Vendors: Wallcovering / Cladding – Nexion tiles /Furniture – Wood brook- Furniture studio/ Artefacts -079 Design Store/ Lining& curtain –Sulit Decor
Consultants for the Project: Interior Designers – MiloniGajjar/ Interior Styling – Sanjana
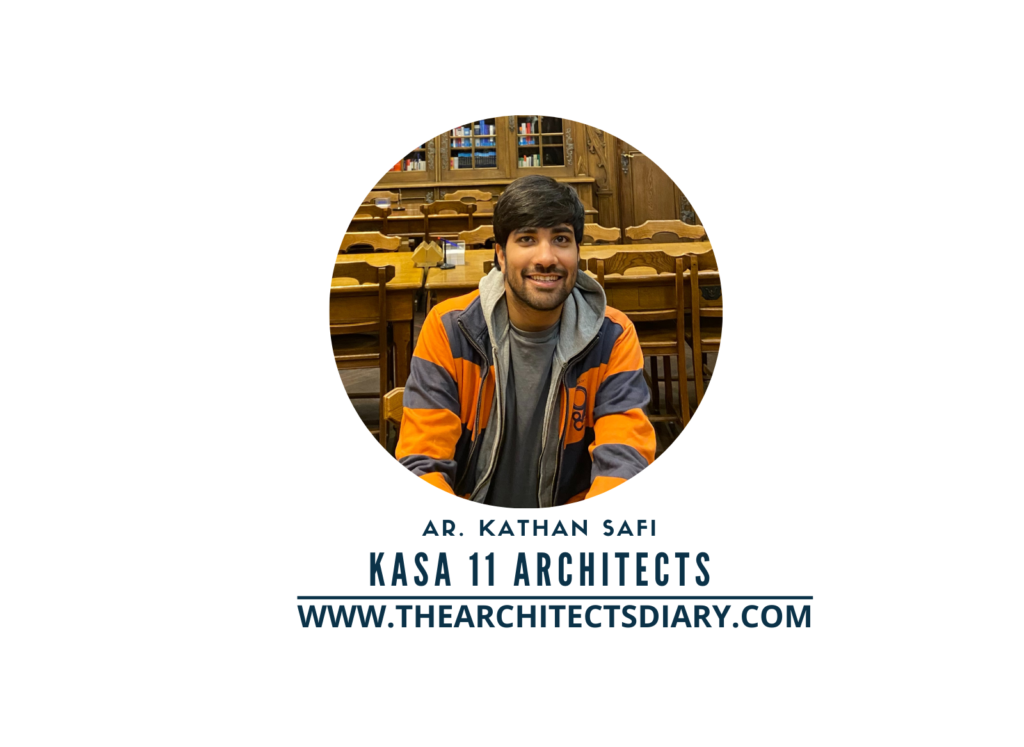
Firm’s Instagram Link: KASA 11 Architects
For Similar Project>> A Home that Exudes an Organic Lifestyle, with Spaces Specifically Designed to be Meditative
The post Carving The Aesthetics of an Urban Dwelling | KASA 11 Architects appeared first on The Architects Diary.
Leave a Reply