Situated in a quiet suburban neighborhood in Bangalore, the Cube house is a bright and cozy home for the client and his family. Spread over three levels, the form of the residence is derived from that of a cube, with the spaces within categorized into volumes, stacked and staggered to facilitate high ceilings and the illusion of large spaces in a typical 35’ X 40’ plot.
Cube house Is A Bright And Cozy Home For The Client And His Family | ID+AS Architects
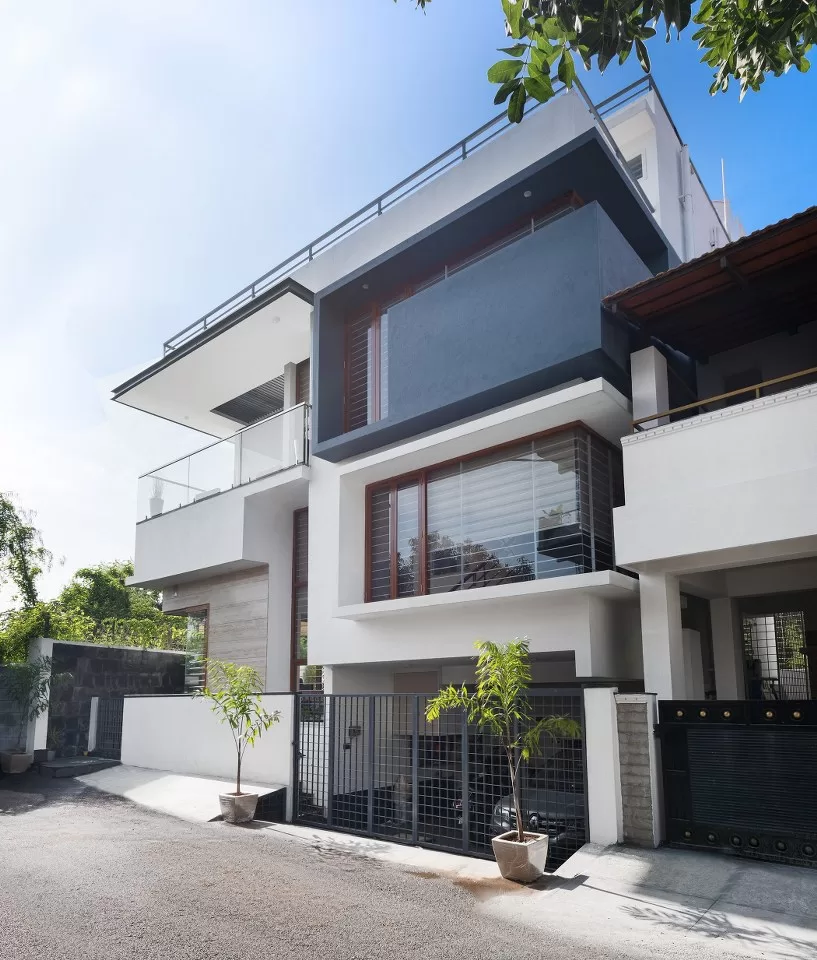
Drawing from the client brief and the context of the site, we envisioned a cube form for this cozy home. With the aim of making the humble residence feel sizable, the volumes were stacked, with the stilt floor (Parking) below ground level, and every consecutive floor starting at the mid-landing of the stairs.
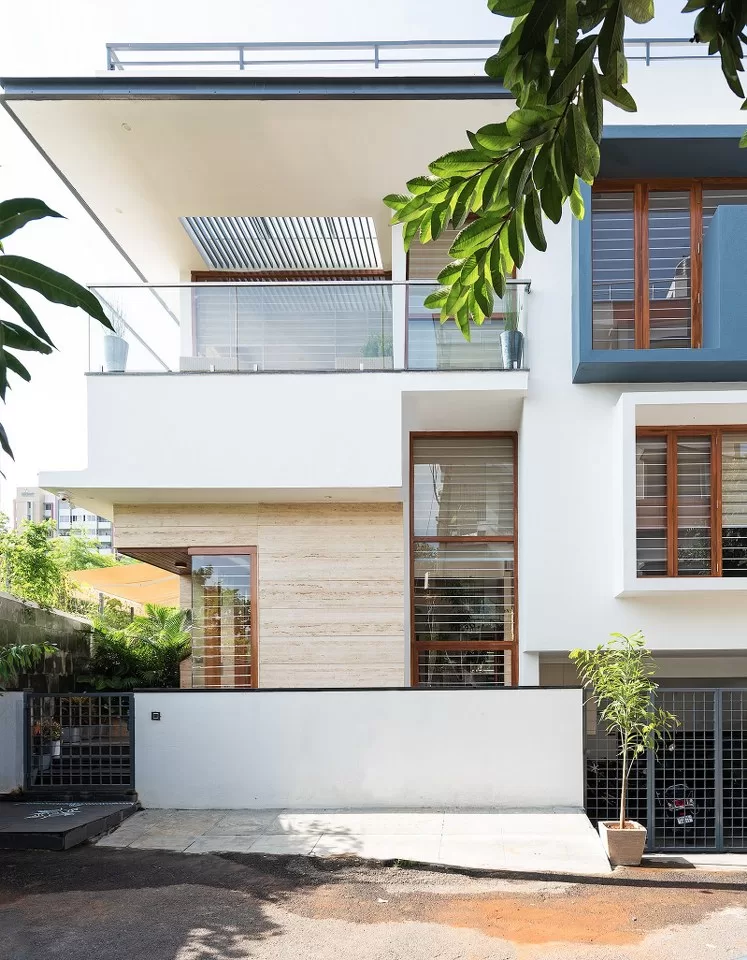
This staggering of volumes allowed us to achieve a range of clear heights, from 9’ to 22’, within this residence.
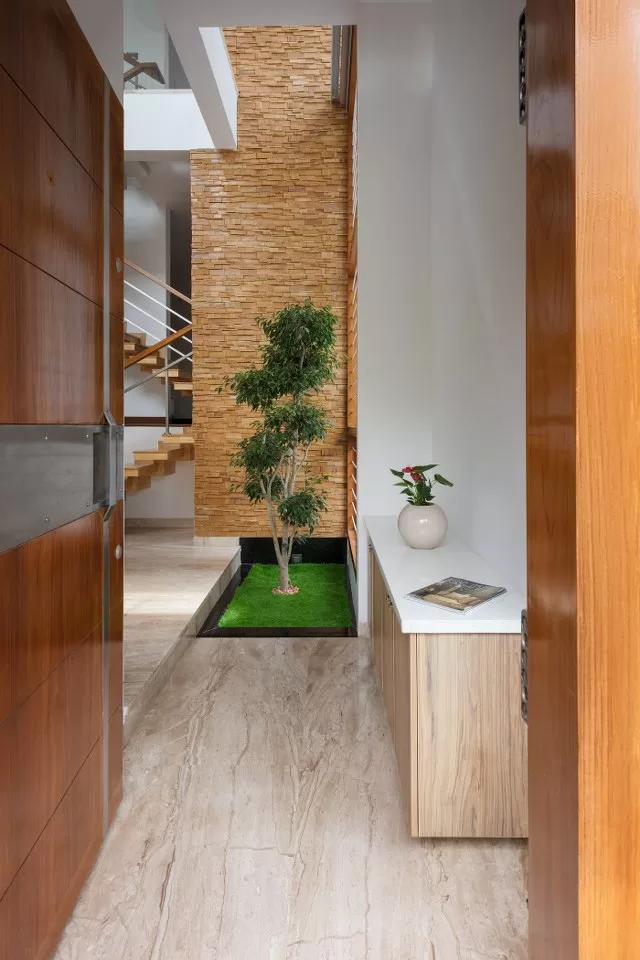
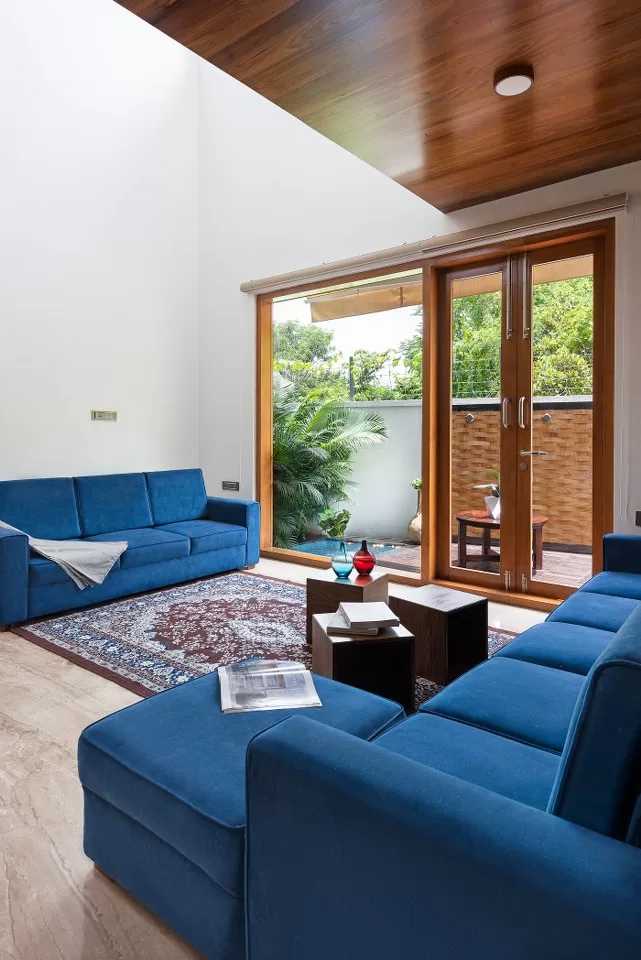
Adding to this, large windows are utilized to bring in more natural light and enable ample ventilation. As one enters the home, one is greeted by an internal courtyard, placed under a skylight, ruffled by the breeze from the large windows.
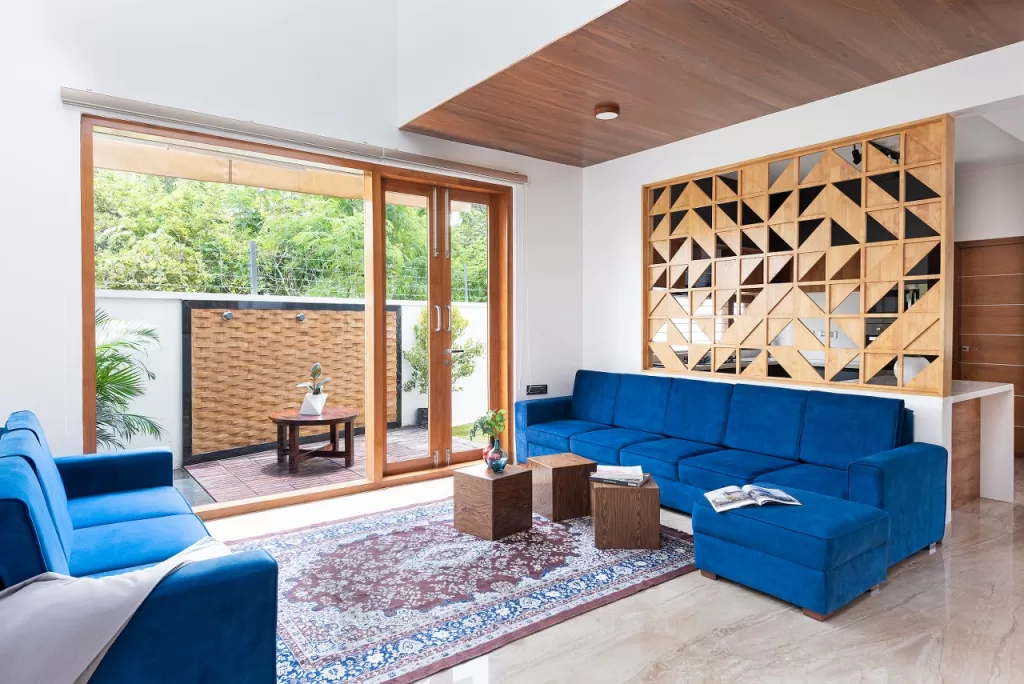
Moving slightly further inside, we come to the triple-height living room, which serves as the core of the house, to which all the other spaces are connected.
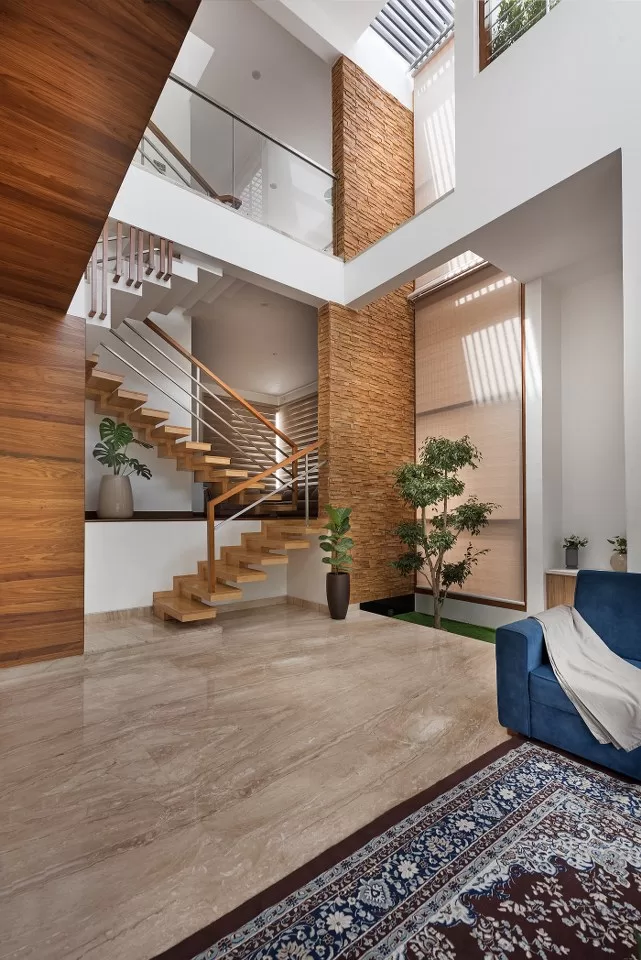
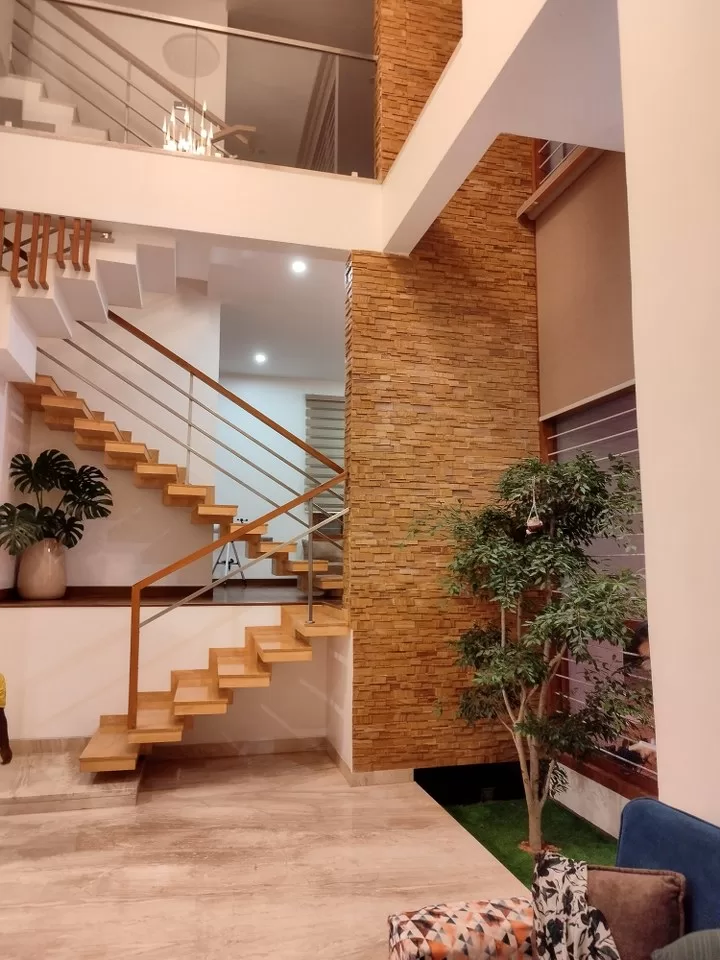
As you ascend the stairs, you never lose sight of the grandiose living room, the stairs designed so that one can always look into it.
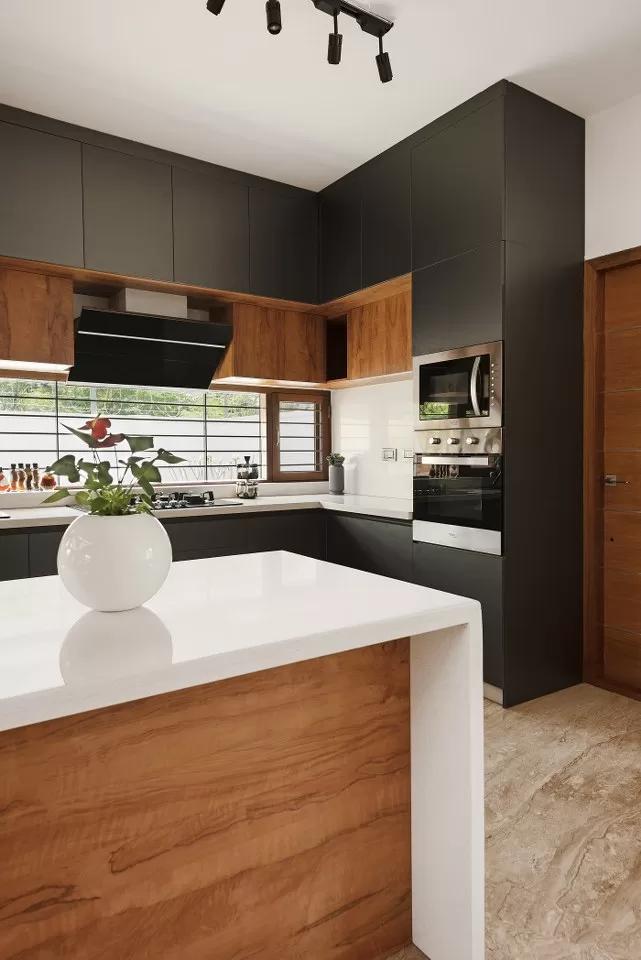
The color palette of this project consists of neutrals with warm-toned wood and stone cladding for walls and marble flooring.
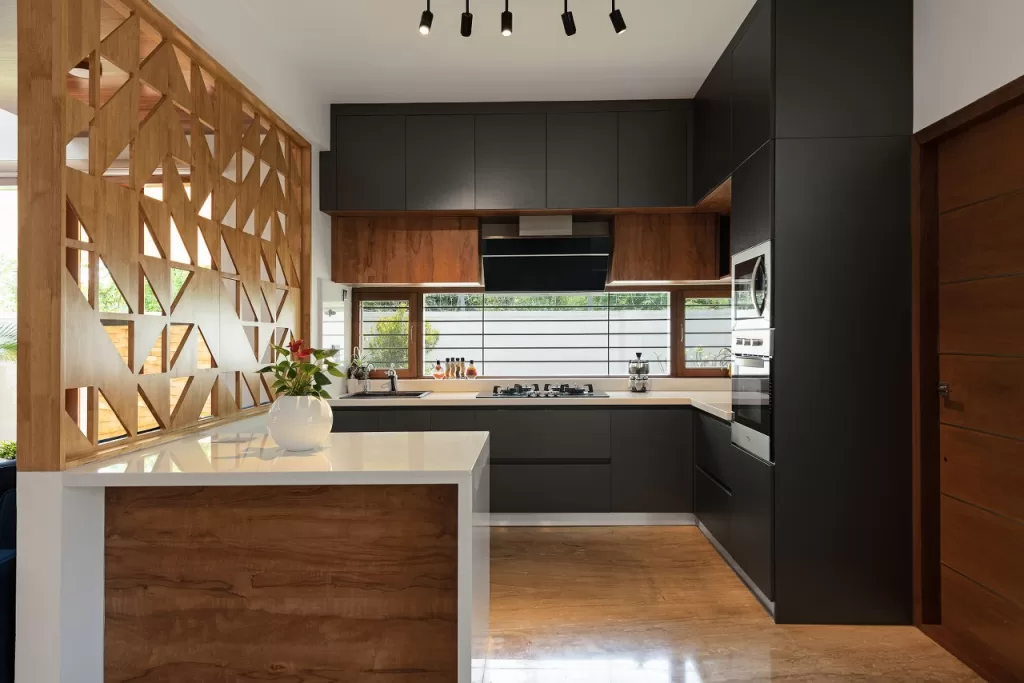
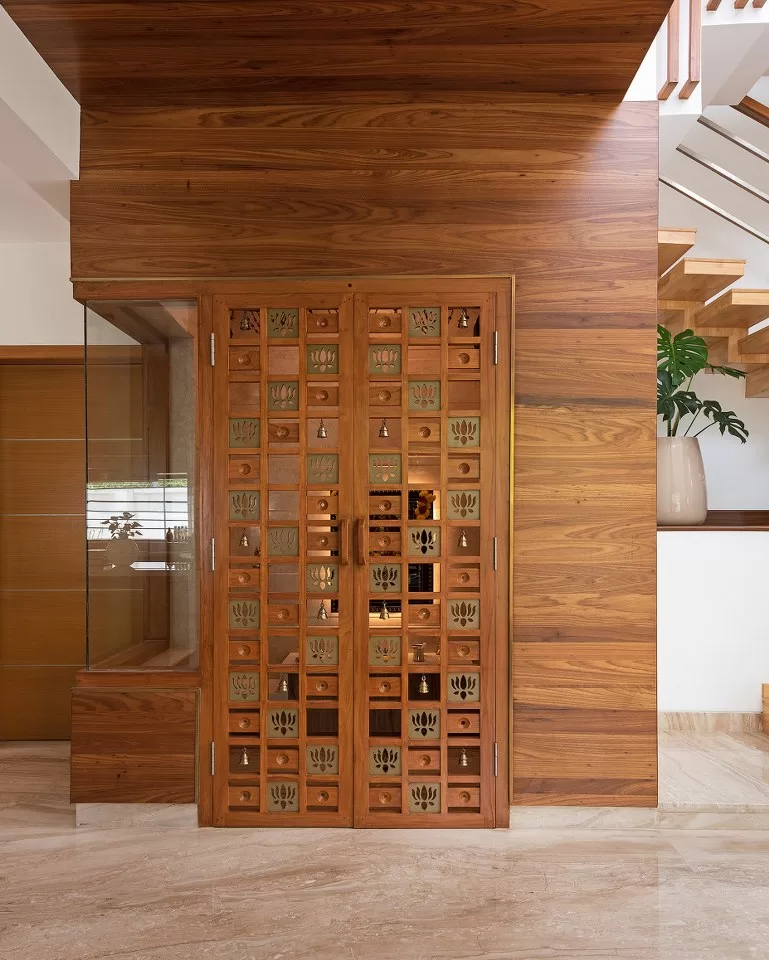
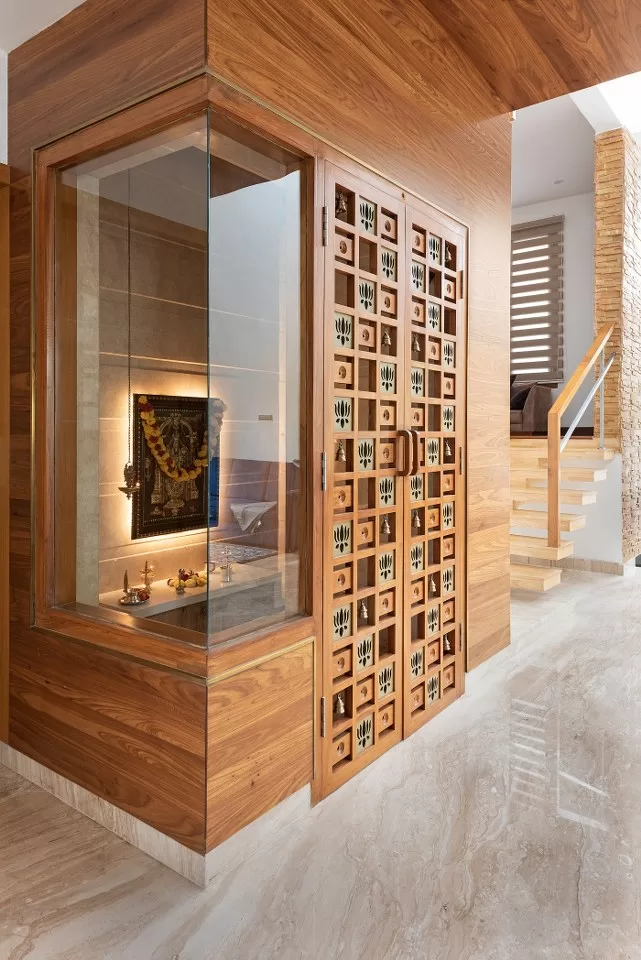
Second Level
The second level houses two of the three bedrooms and a bright family living area. The private spaces such as the bedrooms are placed further in the house to ensure privacy.
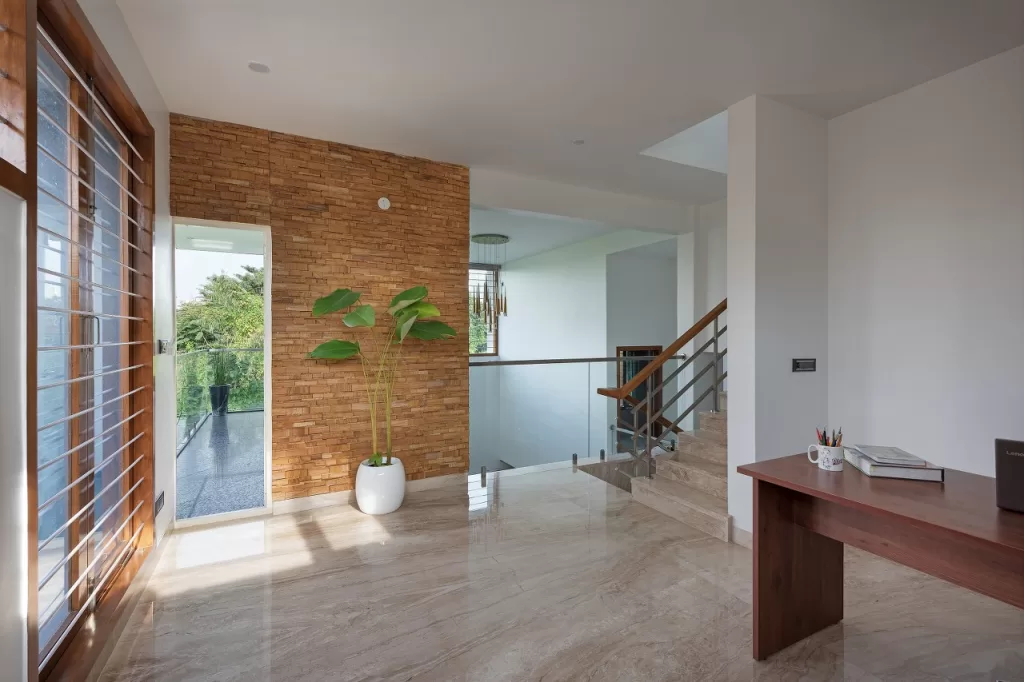
To enhance the perception of space, the common spaces are open plans, seamlessly flowing into one another. The client wanted us to refer to the surrounding context of a serene neighborhood in the design and specified that they wanted three bedrooms to accommodate their family of six and an office space and include a few surprising elements in the design.
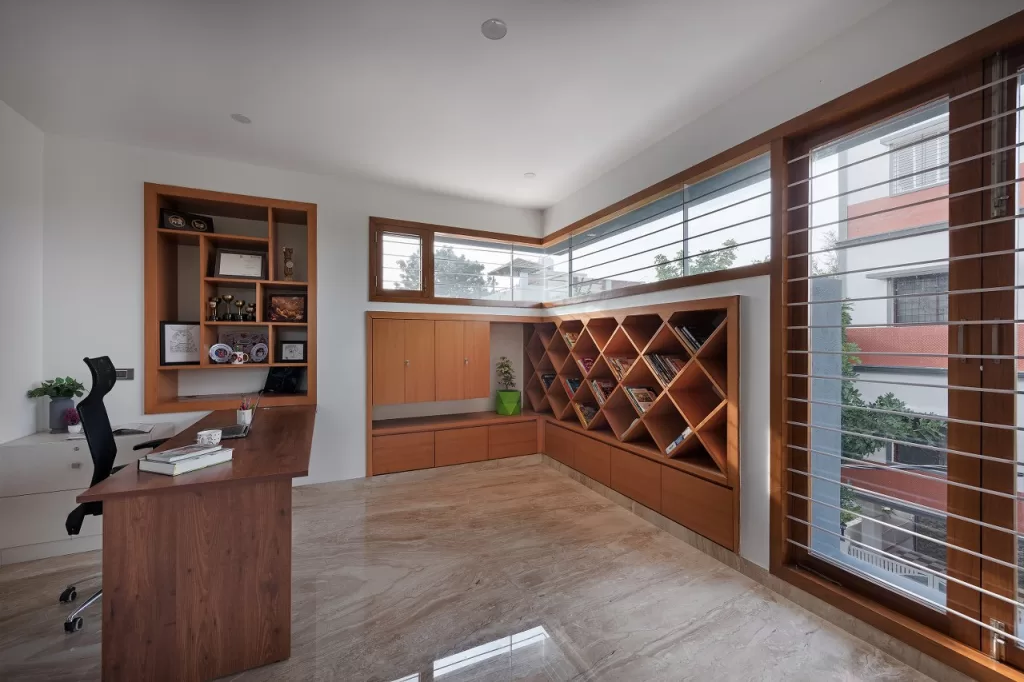
Further up the stairs, we reach the office space attached to which is a balcony on the northern facade. It has a view of the lush greenery around the home. The next flight leads to the open terrace of the home, overlooking the garden area below.
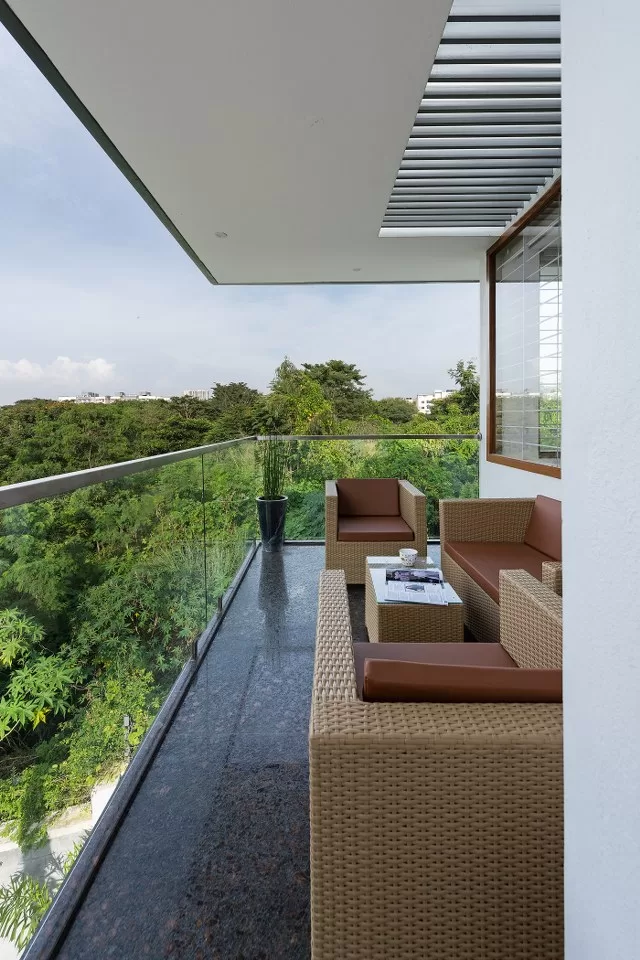
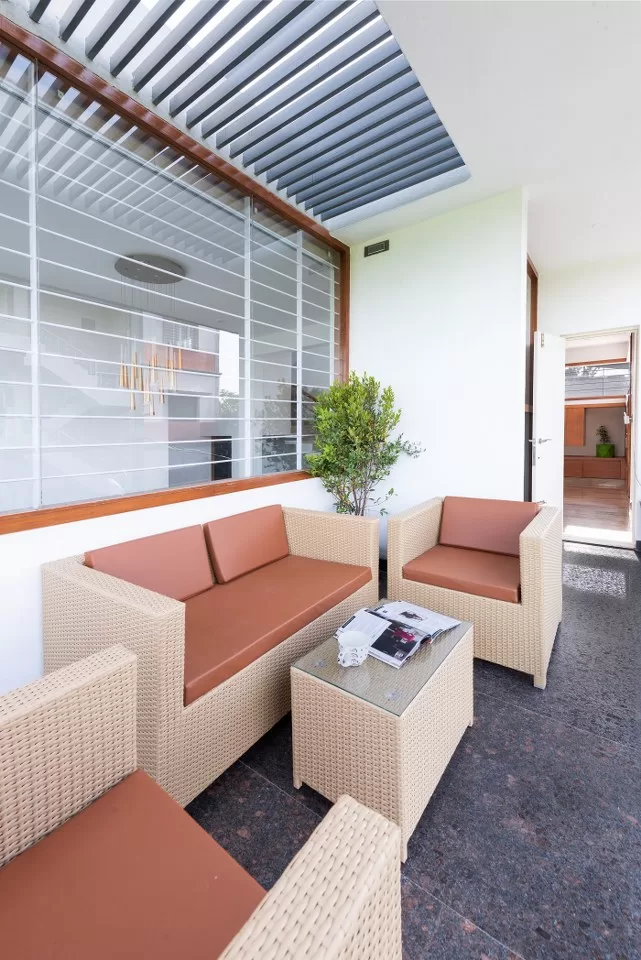
Outdoor spaces are maximized, with an outdoor patio resplendent in greenery with a weather body heightening the sense of calm. The open terrace increases the available outdoor square footage for the clients.
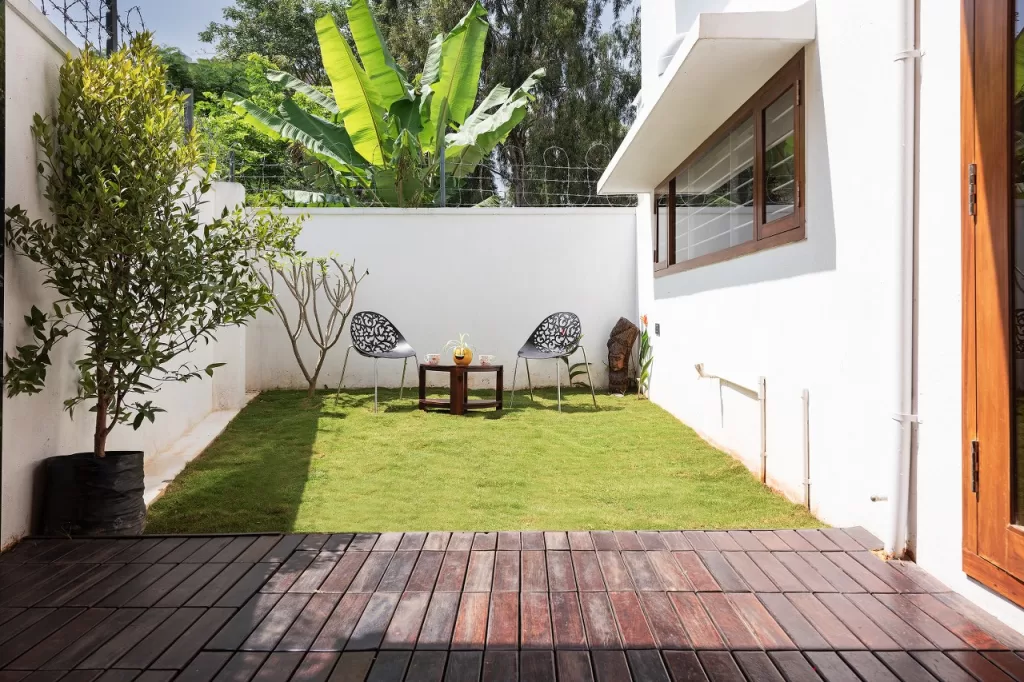
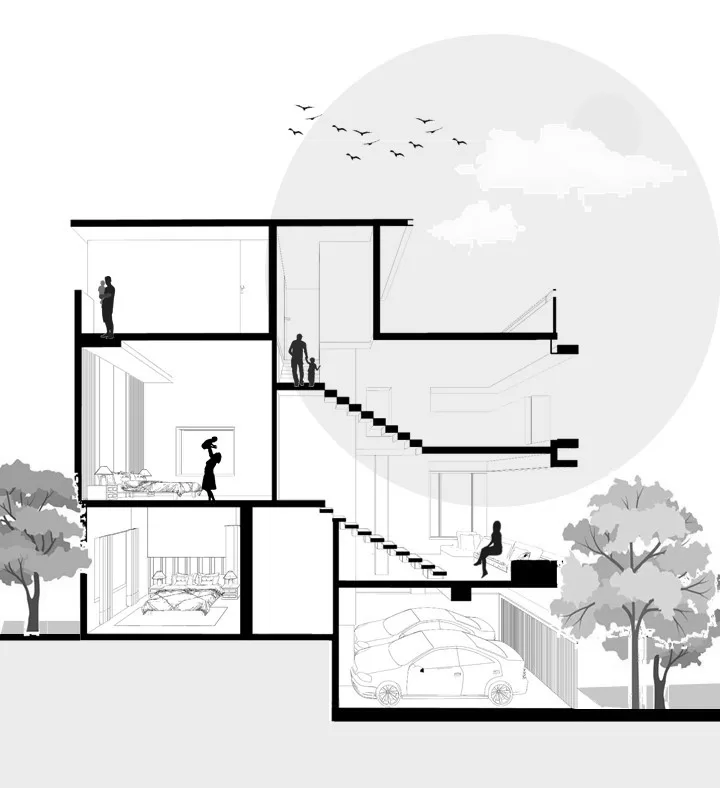
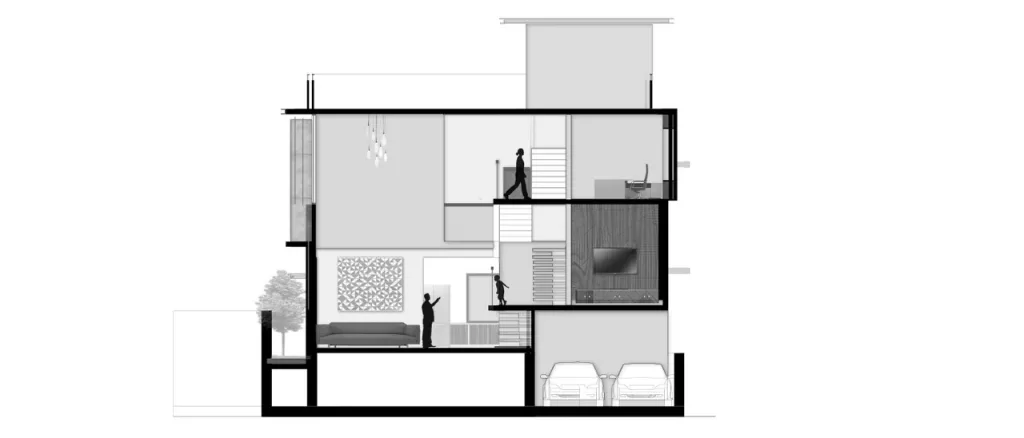
Fact File
Designed by: ID+AS Architects
Project Type: Residential Architecture & Interior Design
Project Name: Cube House
Location: Bangalore
Year Built: 2020
Project Size: 1690 Sq.ft
Principal Architect: Asad Khan
Photograph Courtesy: Lazer Lenz Photography
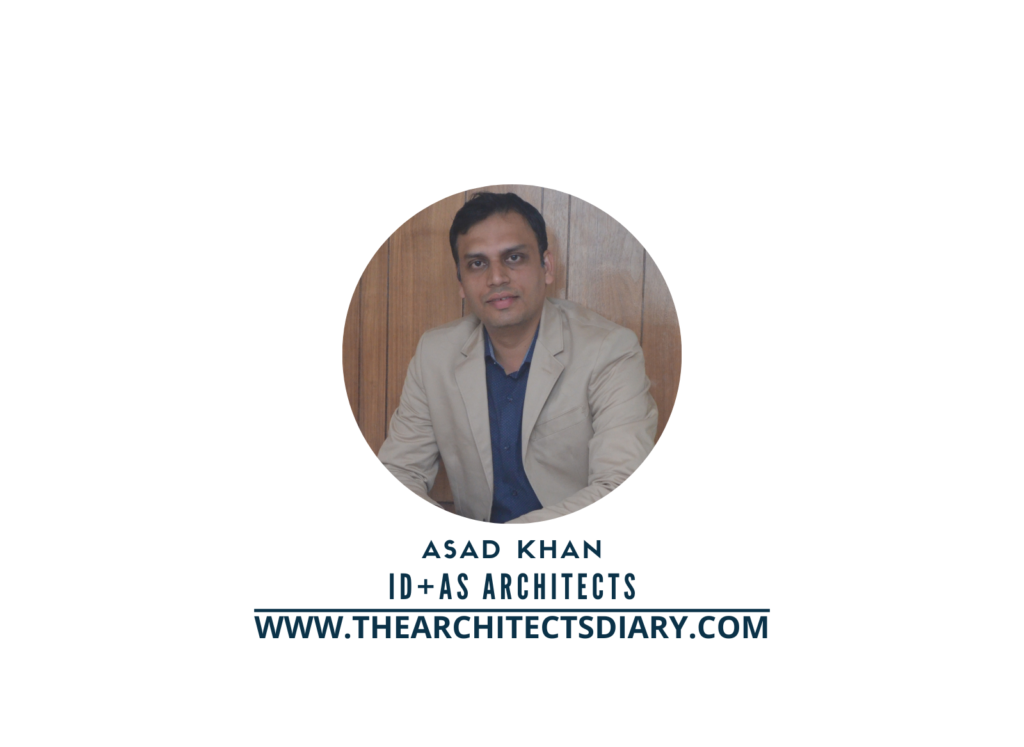
Firm’s Website Link: ID+AS Architects
Firm’s Instagram Link: ID+AS Architects
For Similar Projects >> An Interplay Between Light and Materiality Manifests to Create this Modern Family Home
The post Cube house Is A Bright And Cozy Home For The Client And His Family | ID+AS Architects appeared first on The Architects Diary.
Leave a Reply