Hindu Temple Architecture is an emotion that associates a place with the people of India. This place is considered holy and sacred, where people gather to worship any particular form of deity that holds their faith and beliefs. Hindu temple architecture reflects the synthesis of art, culture, dharma, values, and the Hindu way of life. The elements of Hindu temple architecture function as the link between man and the divine. Hindu temple architecture has evolved since centuries, from rock-cut cave shrines to free-standing tall towers covered with large buildings.
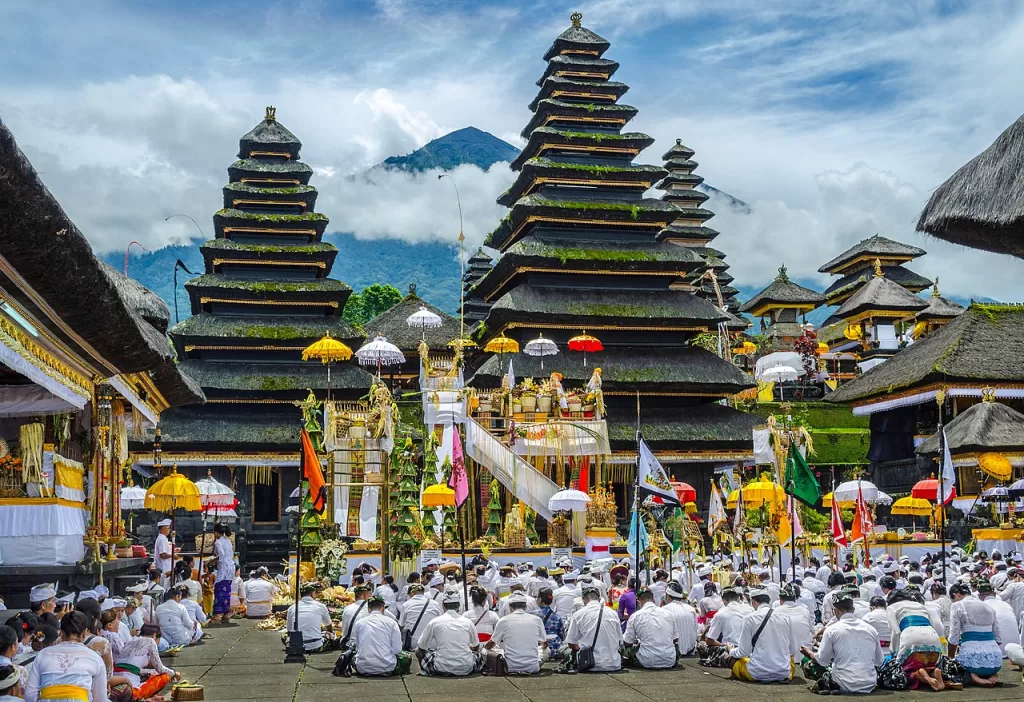
Basics of the Hindu Temple Architecture
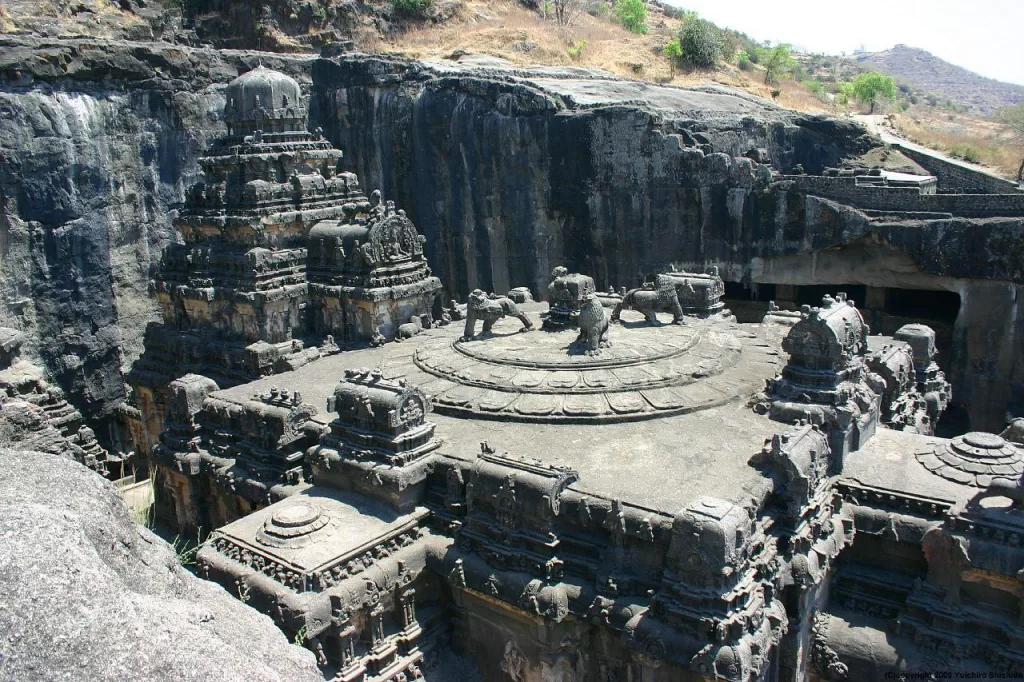
Hindu temple architecture has the perfect geometry and shapes of the elements that are in harmony with each other. It is an ancient and diverse form that reflects the beliefs and traditions of India. Hindu temples are usually walled complexes with multiple shrines, gateways, and towers. The main temple where the deity resides has a dome or pyramidal structure that is higher than the rest of the structures, symbolising the hierarchy on campus.
Hindu temple architecture generally varies from time to time and region, but the sacred elements and the philosophy of construction remain the same. It includes all the cosmic elements of the Hindu pantheon, which are fire, water, representations of nature, various deities, and feminine and masculine energies. They also represent the fundamental principles of life, such as Kama (desire) and Artha (wealth). Also, the fragrant incense smells and fleeting sounds fill the air of temples and contribute to their overall experience of the place.
History and Evolution of Hindu Temple Architecture
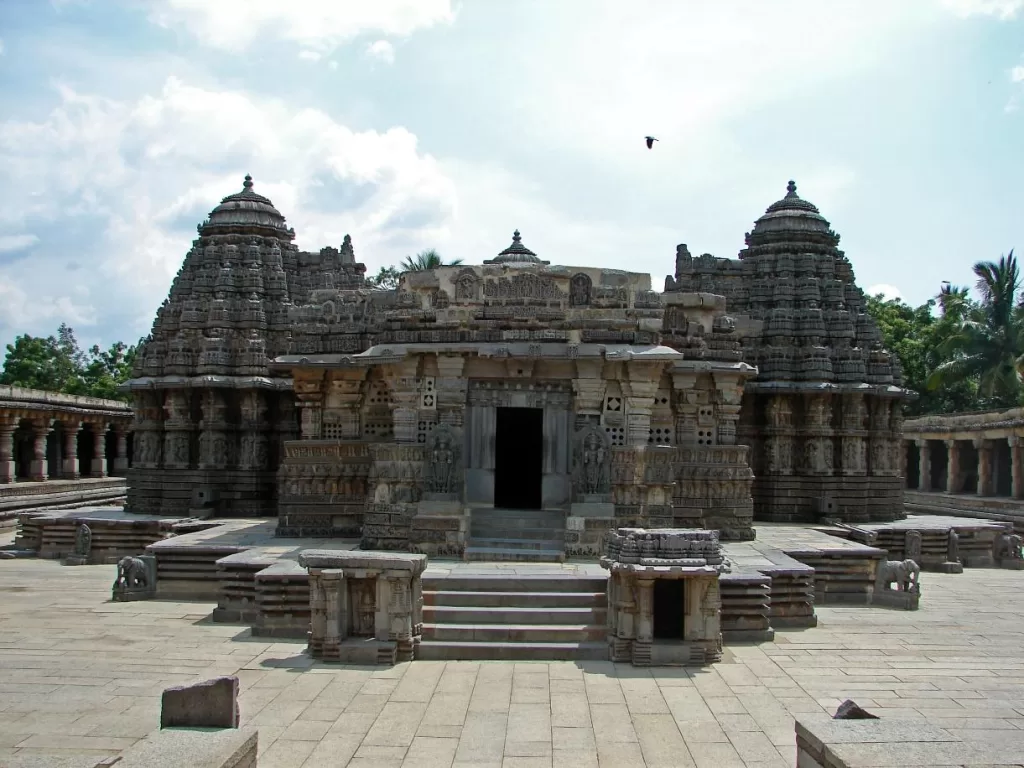
During ancient times, Hindu temple architecture based on the various regions, their climatic conditions, geography, traditions, and beliefs. Ancient Indian temples are classified mainly into three styles: Nagara, or northern style; Dravidian, or southern style; and Vesara, or mixed style. The earliest temples were found during the 3rd–2nd centuries B.C.E. in the Besnagar and Nagari regions, which were formed with pillars dedicated to Vasudeva. During the Gupta Dynasty period, which is the 5th century C.E., the Hindu temples had timber architecture. These temples, evolving through the 6th and 7th centuries, had high shikhara stone superstructures. In the 7th century C.E., these temples were built according to the principles written in Shilpa shastras and Vastu Shastras.
Design Philosophies of Hindu temples
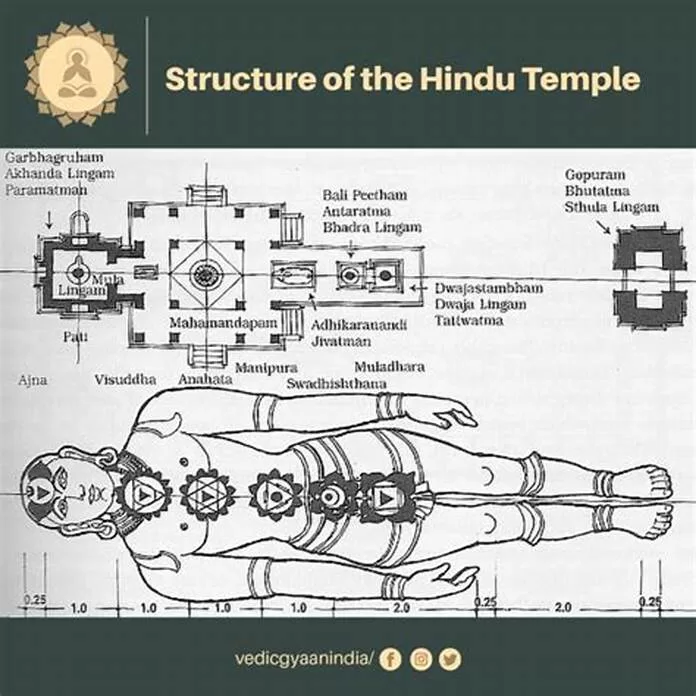
Everything is one, and associated with it is the belief on which the design philosophy of Hindu temple architecture is based. The four main aims of human life are Artha (wealth and prosperity), Kama (pleasure), Dharma (moral life), and Moksha (self-knowledge), which replicates the incarnations of the pillars and the spaces.
The basic design of the temple derives from the Vastu Purusha Mandala. Vastu Purusha Mandala is a mystical diagram, also known as Yantra in Sanskrit. According to it, the most sacred layout for the temple is the 8×8 grid, also referred to as Bhekapada and Ajira. The layout displays a vivid saffron centre with intersecting diagonals, symbolising purusha. The axis of the temple has four significant directions forming a perfect square around the axis within the available space. The square, when circumscribed with a circle and divided into grids, is then considered sacred. Here, the circle can be seen in our daily lives in nature forms such as the moon, sun, rainbows, water droplets, etc. Hence, the square and circle supporting each other are seen in many ancient Hindu temple architectures.
The square within a square is a ‘Pada’ where the main deity, apsara, or a spirit is believed to be present within the temple. The plans of the temples in the ancient manuals have squares in the count of 1, 4, 9, 16, and 25, reaching up to 1024. These padas are sacred and divine and have significance for different functions.
Elements of Hindu Temple
The Hindu temples are diverse in their designs and styles, built according to the culture around them. Temple builders show the creativity and flexibility in their creations by expressing their understanding of the traditions of their culture.
1. Garbhagriha
It is an adorned cell that is made for performing various rituals and offering prayers in the inner part of the sanctum. It is the heart of the temple and holds the main deity. The worshippers circumambulate the garbhagriha in a clockwise direction, forming a parikrama around it.
2. Shikara or Vimana
The prominent tower-like structure over the garbhagriha is known as the shikhara or vimana. In parts of northern India, they are known as shikhara, while in southern India, they are known as vimana. They are not just decorative; they hold symbolic and spiritual significance.
3. Parikrama (circumambulatory passage)
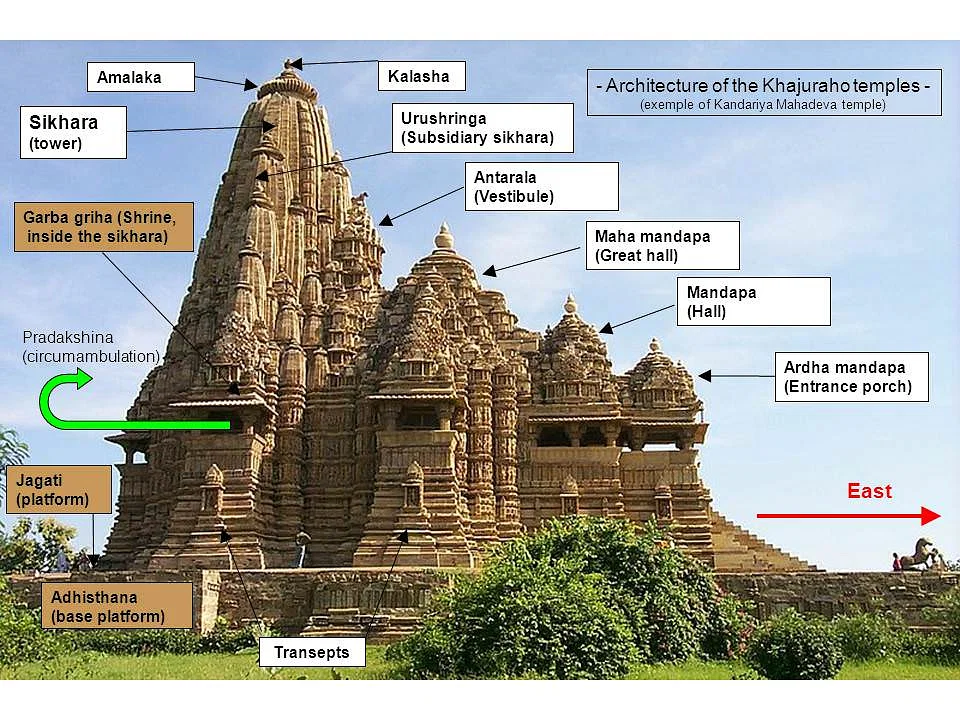
This is the path that encircles the garbhagriha, allowing the worshippers to move around in the circle surrounding the main deity. This movement is a holy process as it symbolises the parikrama around the divine in all four directions.
4. Mandapa(Congregation Hall)
Hindu temples have this significant hall, where public community gatherings can be held. These spaces are used for rituals to be performed under the holy blessings. As this space comes right in front of the garbhagriha, it is considered to be filled with the blessings of the divine during any auspicious events.
5. Antarala (antechamber)
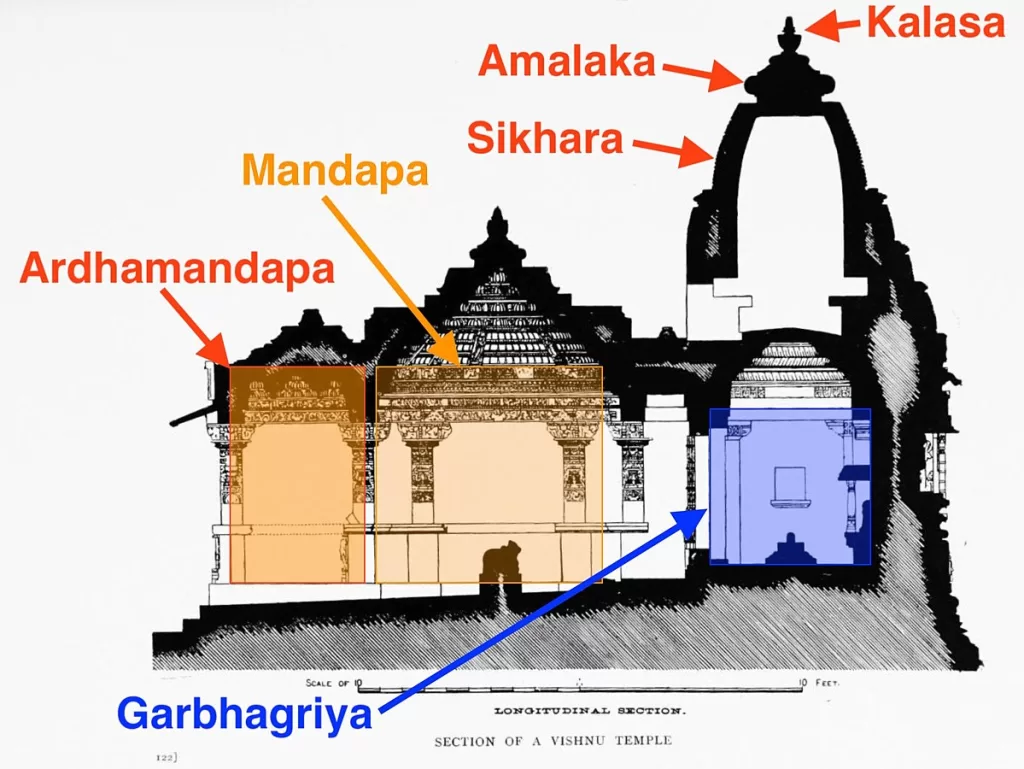
This chamber in Hindu temples connects the garbhagriha to the main mandapa. It is believed to be the threshold between the sacred and profane. This is a transitional space that has intricate carvings over the surfaces, the pillars, and the roofs. These carvings are often the stories from the myths that are inscribed over to maintain awareness of the tradition and culture throughout the years.
Hindu Temple Architecture and the three main styles
Hindu temple architecture is based upon their construction styles, which lie within the main elements of the temple. These elements have different materials available according to the region. And the construction varies according to the geographical conditions and the type of material used. According to these construction styles, Hindu temple architecture is divided into three main styles.
1. Dravidian style Temple Architecture
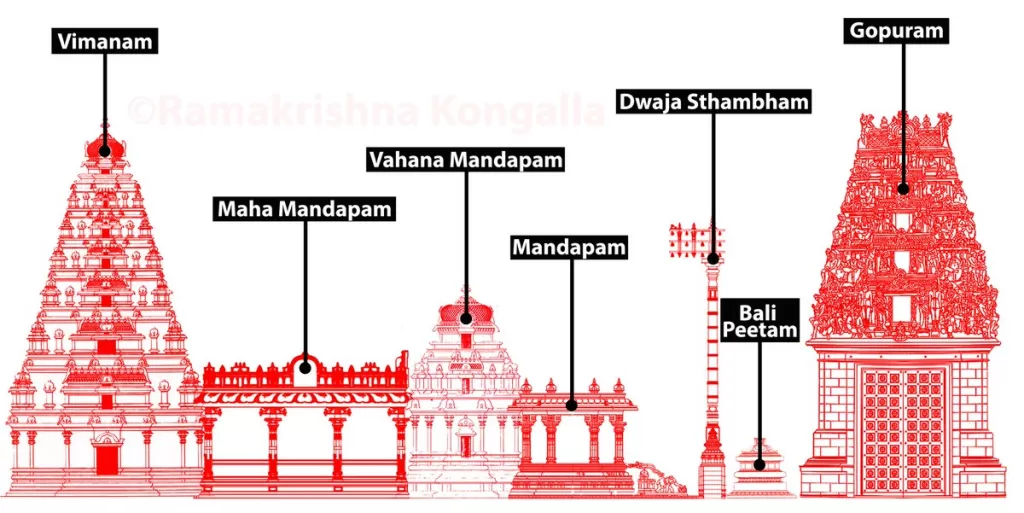
Dravidian style emerged during the rule of the Pallava dynasty, which is around the 4th century CE. This style uses predominantly materials like sandstones, soapstones, granite, etc. and is from the southern parts of India. Also, the Dravidian-style temples have shorter and more pyramidal towers over the sanctuary, called vimana. Furthermore, the larger modern temples have huge gopurams as their entrance gateways, covering the four walls of the temple. Also, there are other distinctive features, such as Dwarpalakas—twin guardians at the main entrance—and the inner sanctum of the temple, and Gosthams—the carvings on the niches outside the garbhagriha. They are mostly found in Kerala, Tamil Nadu, Andhra Pradesh, Telangana, and Odisha.
Brihadisvara Temple, Thanjavur, Tamil Nadu
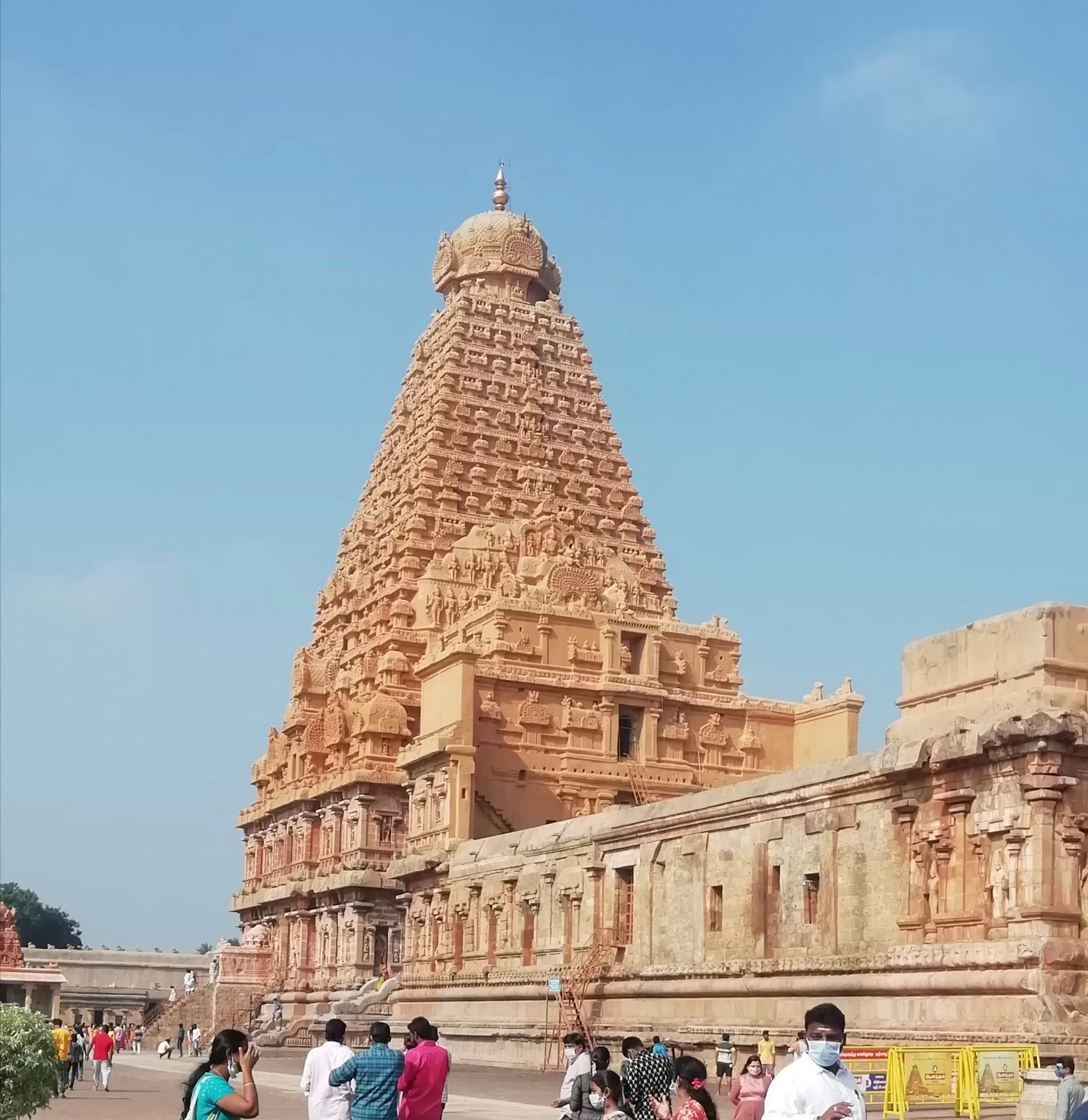
Brihadisvara temple, also known as Rajarajeshwar temple by its builder, was built in the Chola architecture style on the banks of the Cauvery River in Thanjavur, Tamil Nadu. The temple was built by Chola Emperor Rajaraj I between 1001 and 1003 CE. The temple includes the Gopuram, with massive towers, inscriptions, and frescoes related to Shaivism but also Vaishnavism and Shaktism. Also, the vimana of the temple used granite, which is above the shrine and is the tallest tower in South India. The temple has a massive colonnaded Prakara (corridor) and the largest Shivalinga in India. It is built on a huge platform with a gopuram of 30 m in height.
2. Nagara style Temple Architecture
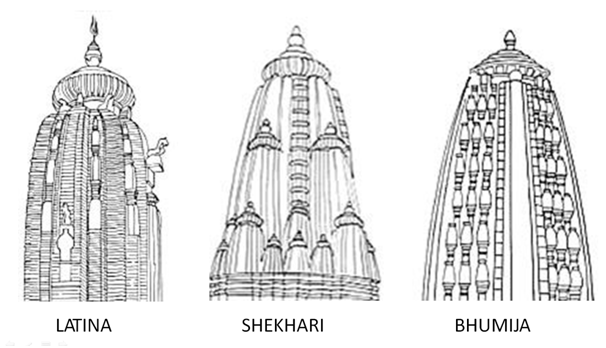
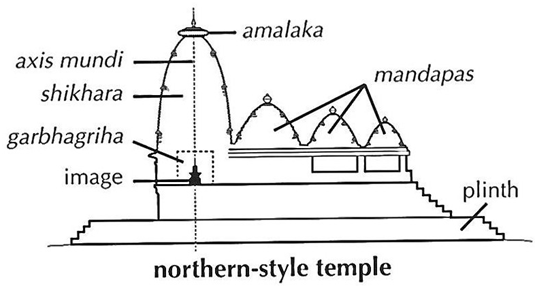
The Nagara style of temple architecture is found in the northern and eastern parts of India. This style has spiral roofs, or Shikharas, over the garbhagrihas in the temples. The entire temple is built on high stone platforms that do not have large enclosures and entrances. Also, the temple has one Shikhara, or peak, over the garbhagriha with a Kalasa on top. Nagara-style temples generally have square plans with a number of graduated projections in the middle of each face, which gives the structure a cruciform shape on the exterior. The cruciform ground plan and curvilinear mountain peak-like tower are the two most important aspects of Nagara-style temple architecture. This style came into existence during the Gupta Dynasty period.
Kandariya Mahadev Temple, Khajuraho
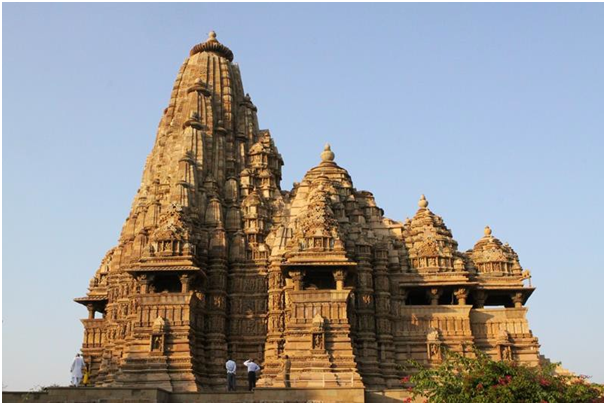
Kandariya Mahadev Temple is considered to be the largest temple in Khajuraho, with a 28-foot-high plinth and an 81-foot-high tower. Garbhagriha, Antarala, and Mandapa all lie in the east-west direction. The replicas of the shikhara are on the elevation repeatedly or side of the main vertical tower. Further, the main spire is surrounded by 84 miniature spires, built from granite and sandstone. The temple has very intrinsic carvings that depict the daily activities of the kings, such as hunting. And also, it shows various forms of dance by the apsaras and the gods and goddesses. It is located in the Chhatarpur district of Madhya Pradesh in the reign of Vidyadhara during 1003–1035 CE. The interior space from the entrance has three mandapas, or halls, that rise in height and are inclusive of Shivalinga in the centre.
3. Vesara style Temple architecture
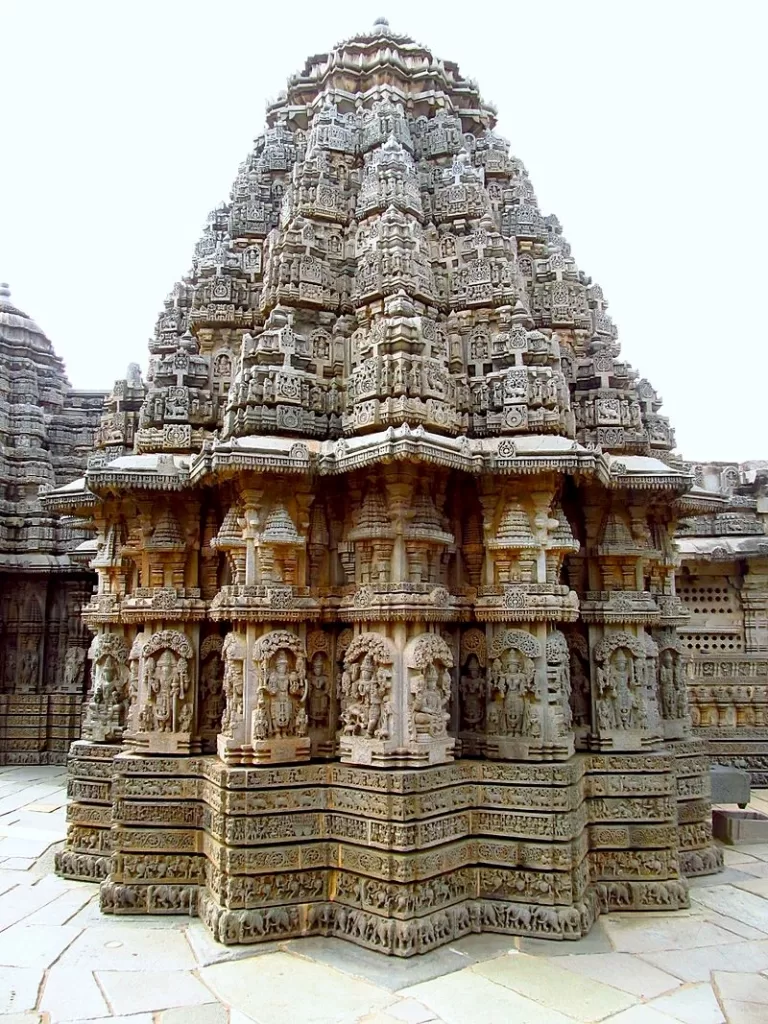
Vesara-style temple architecture is the synthesis of both the Dravidian and Nagara styles of temple architecture. This style showcases the balanced combinations of both styles in it. Vesara style also reflects the exchange of cultural and traditional aspects between the northern and southern ends of India. The fusion style emerged between the 7th and 13th centuries CE. This style has shikhara that is pyramidal but devoid of the stepped appearance of Dravidian style, whereas there can be mandapas with pillars incorporating the features of Dravidian style.
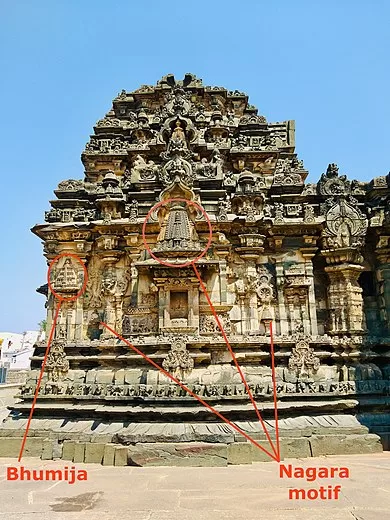
The term ‘Vesara’ derives from the Sanskrit word ‘Vishra,” which means to take a long walk. According to some Hindu texts, the Vesara style of architecture was popular in central parts of India during the Chalukya period.
Kedareshvara Temple, Belagavi
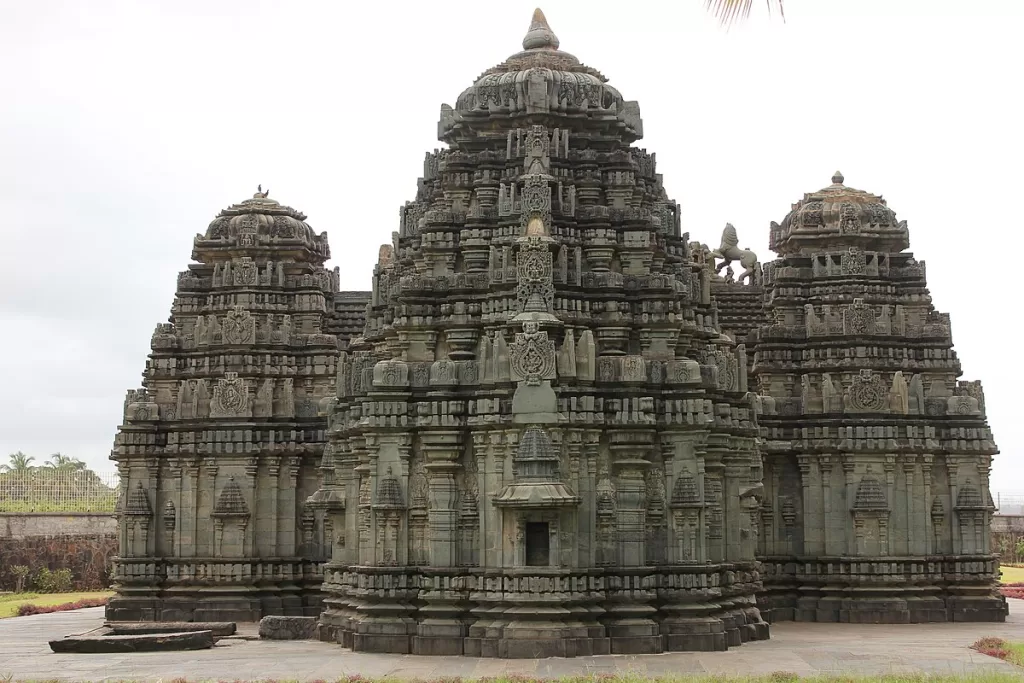
The Kedaresvara temple is in the Belagavi region of Karnataka. Belagavi was important from the 12th to the 17th centuries CE, during the Chalukya dynasty. The temple orients towards the west and south directions, containing the Shivalinga. Whereas the temple is built in Trikuta style, with the shrines facing east, north, and south. The western shrine has a vestibule, while the other shrines have Ardhamandapa. Also, the layout of the gathering hall is a staggered square, which has the effect of projections and accesses. The dome is the largest sculptural piece in the temple, with a ground surface area of 2×2 metres, which is called the amalaka.
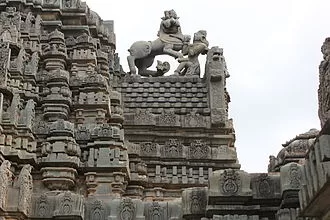
Conclusion
As we see, the Hindu temple architecture was different during different time periods. It varied according to each ruler, their community, and their beliefs and traditions. As life revolves around faith in the source higher than their existence, the places of worship then hold mere importance. The Hindu temple architecture evolved on the basis of faith and functions and was driven by the beliefs of people.
The spatial organisation of the Hindu temple architecture is based on the philosophy associated with the cosmic elements that are the source of their lives, as well as on the hierarchy of the gods in their minds. The look of the elements, such as gopurams and shikharas, is a reflection of the lives of the people around them. Building the temples for their daily lives with the materials available connects them morally with the architecture. In ancient times, the stature of the cities and their rulers also defined the construction of the temples within. Hindu temple architecture has been the carrier of the legends of the rulers, the prosperity of the materials they possess, and the artistry of the artisans. Hence, we can say that knowing and understanding the Hindu temple architecture can help us understand the life of the surroundings where they are.
Content Writing And Research By: Ar. Rajeshwari Pandya Modi
The post Hindu Temple Architecture: 5 Regional Styles Across India appeared first on The Architects Diary.
Leave a Reply