The hovering mass of the floating slab allows an open design to the maximum as well as the L formation. To further open up the layout, there is a central court and a semi-open verandah adjoining it that allow spatial flow and naturally light up the spaces.
The Hovering Mass Of The Floating Slab Allows An Open Design | Modo Designs
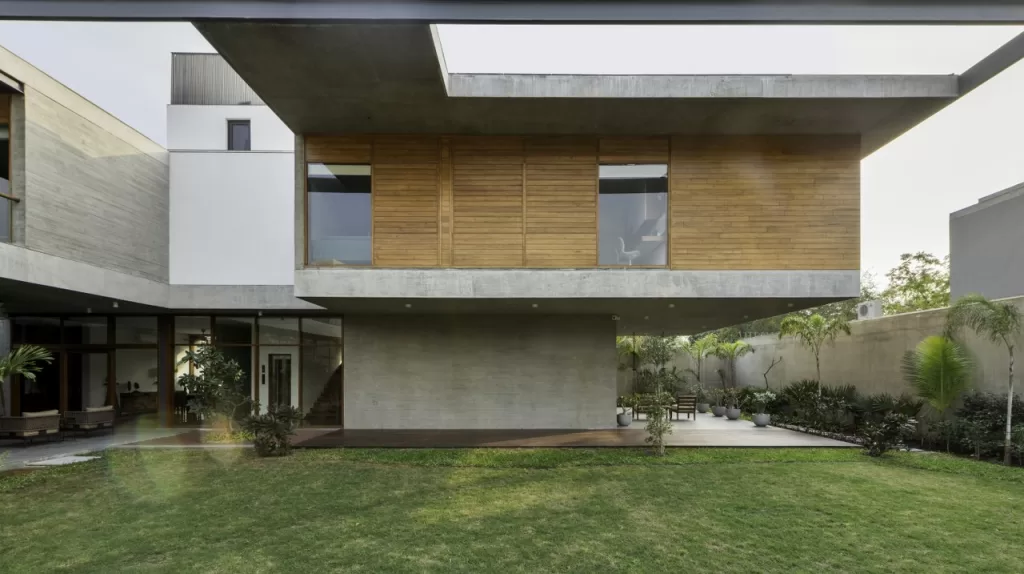
Exterior
This house for a family of six is a part of a gated community in one of the western suburbs of Ahmedabad.
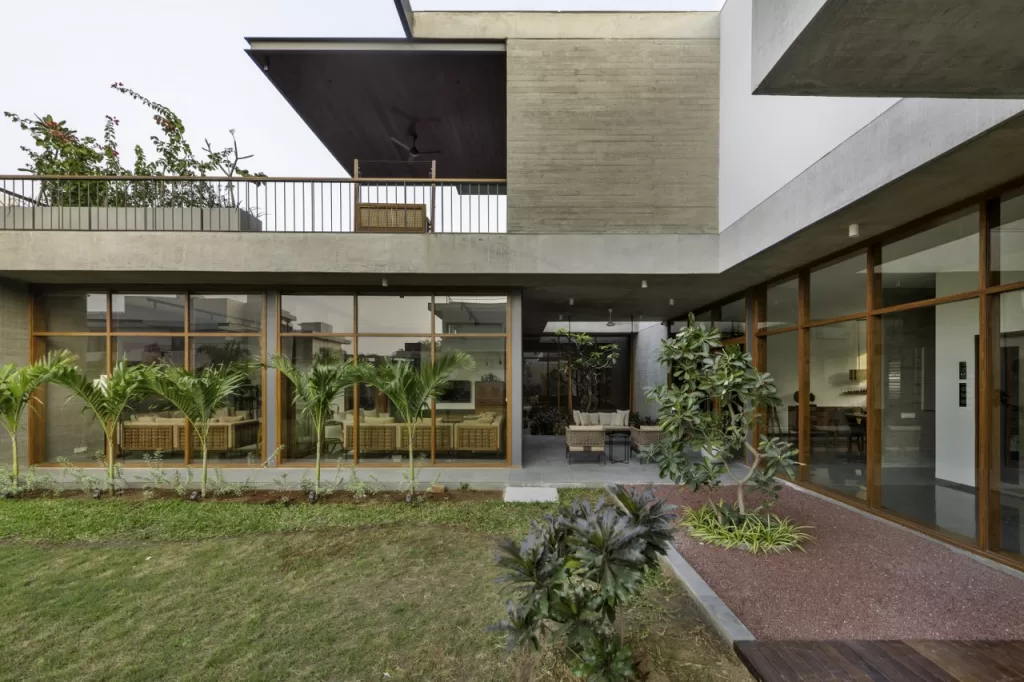
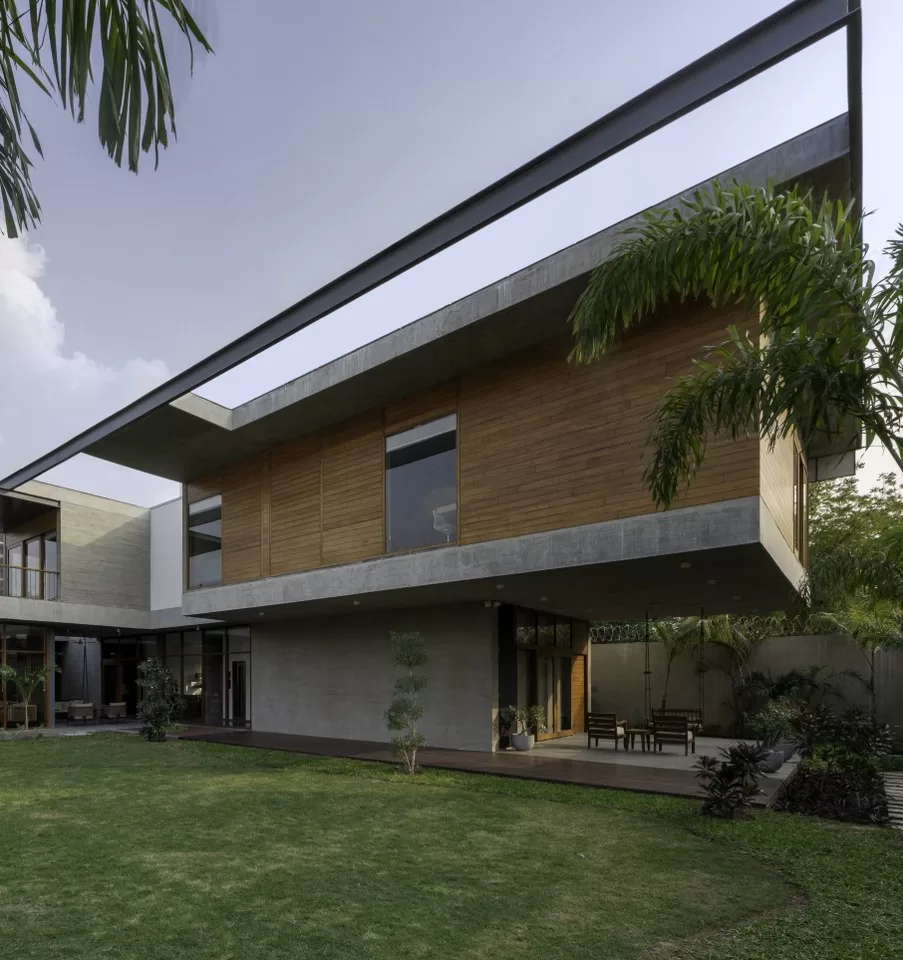
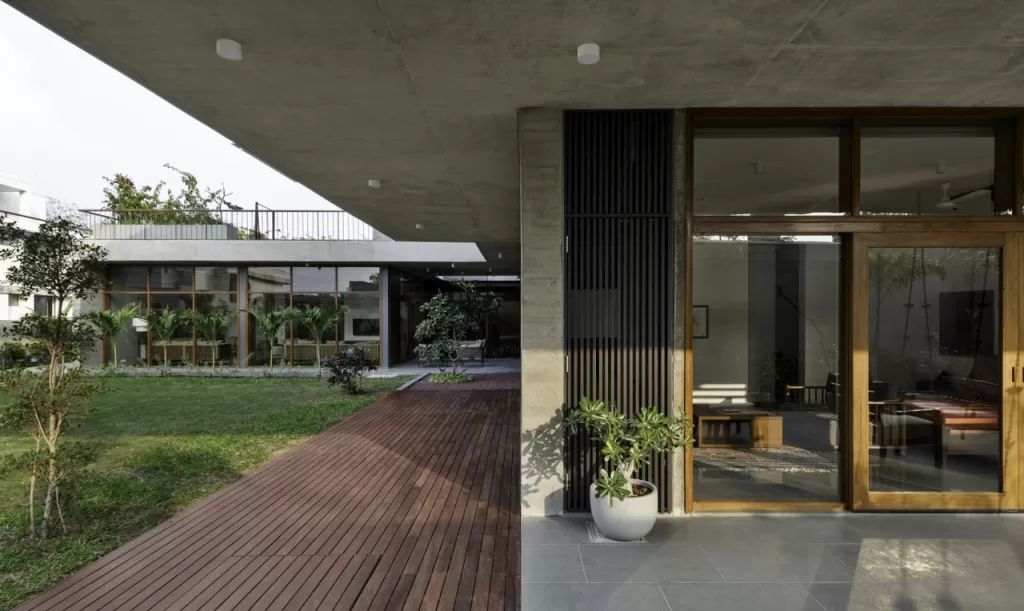
The house organizes itself in an L-formation on a 9000-square-foot plot area to ensure that a substantial portion stays as open green space.
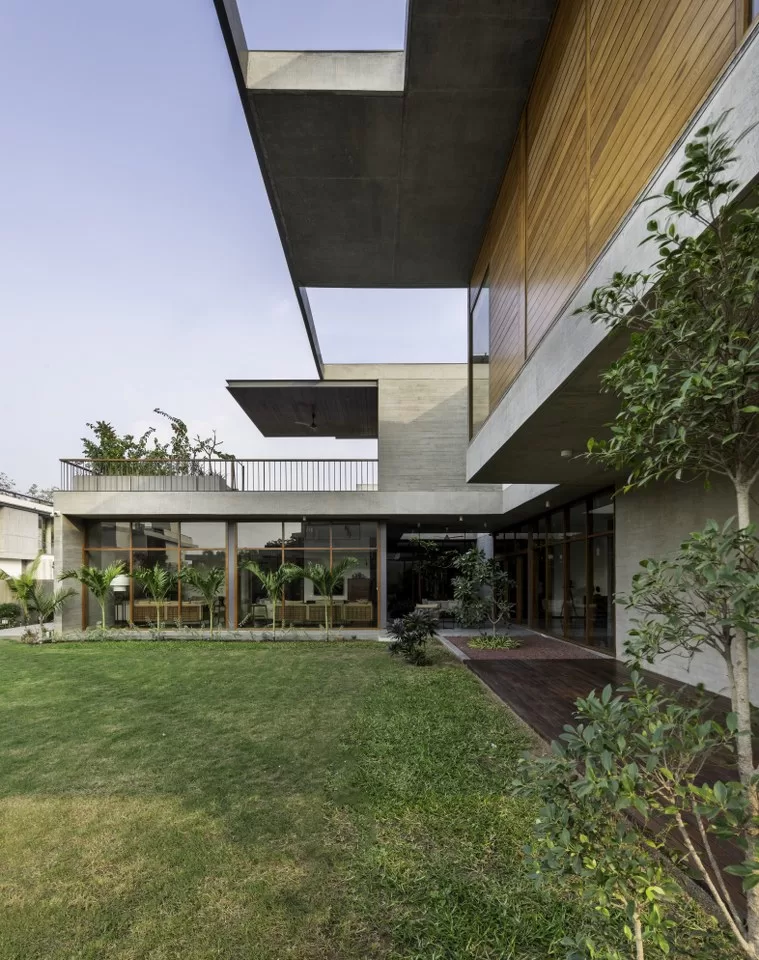
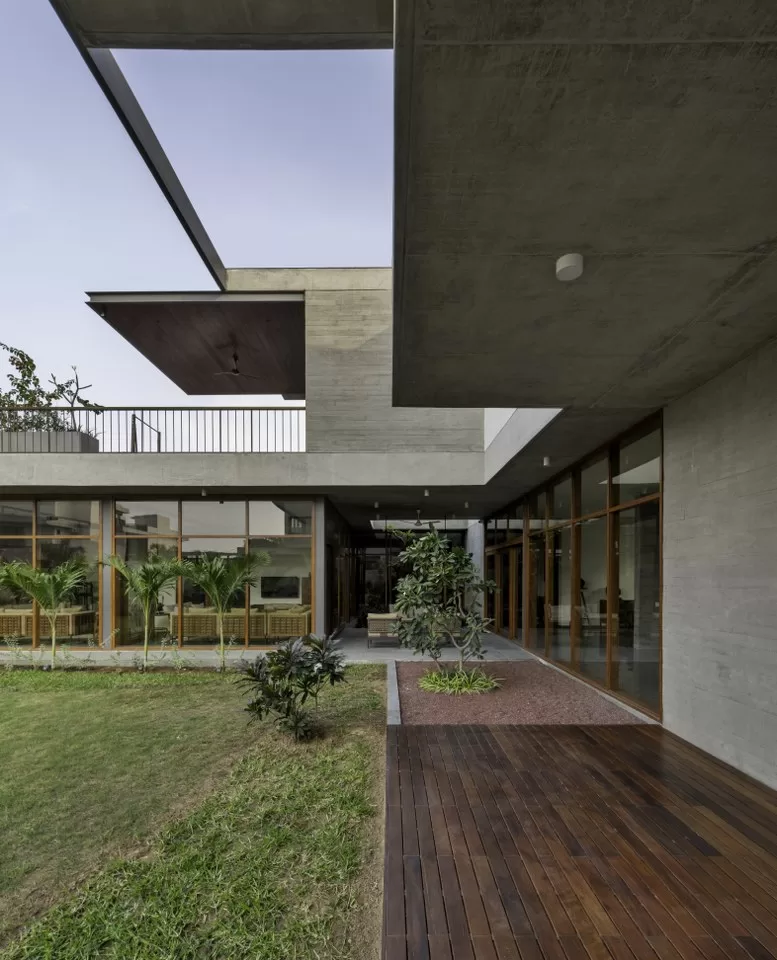
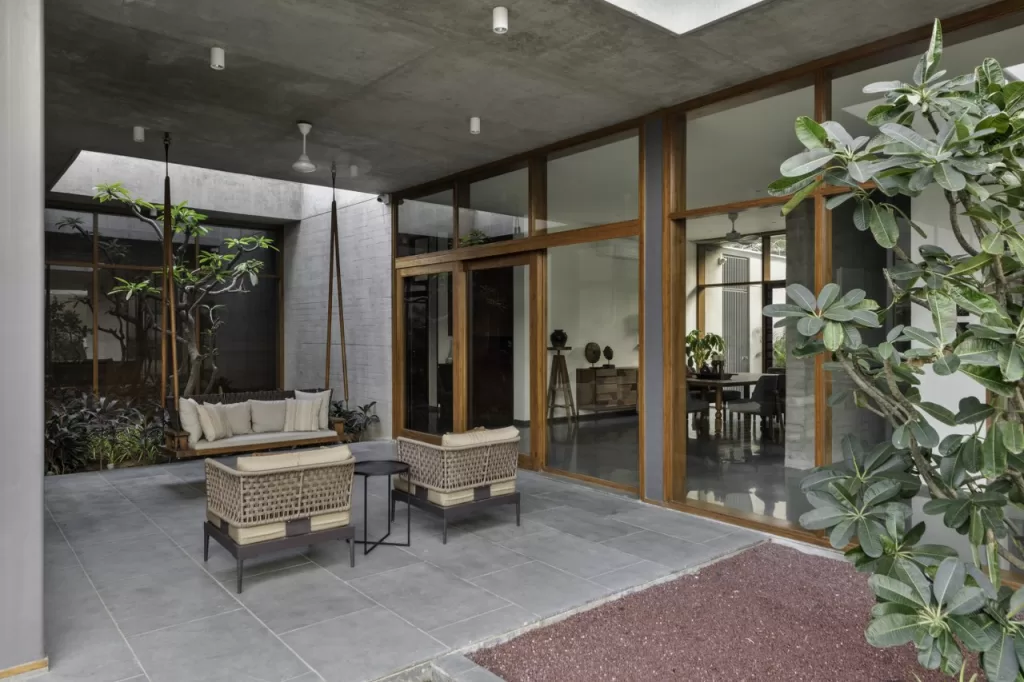
The formation has a compact footprint on the ground and hovers on upper levels to have more spaces above and occupy minimal ground area.
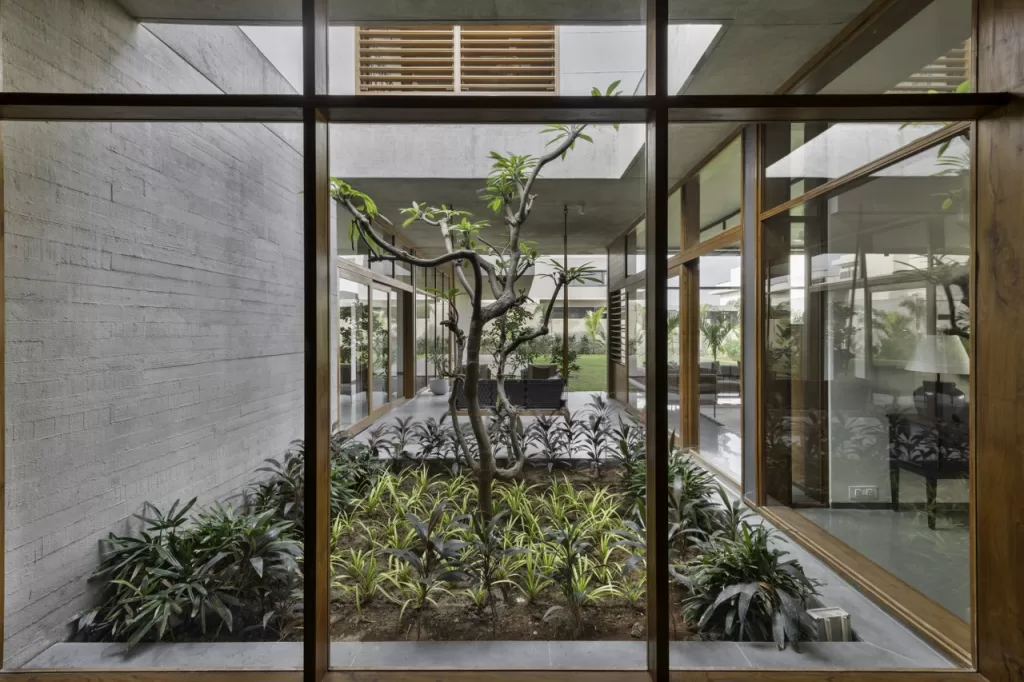
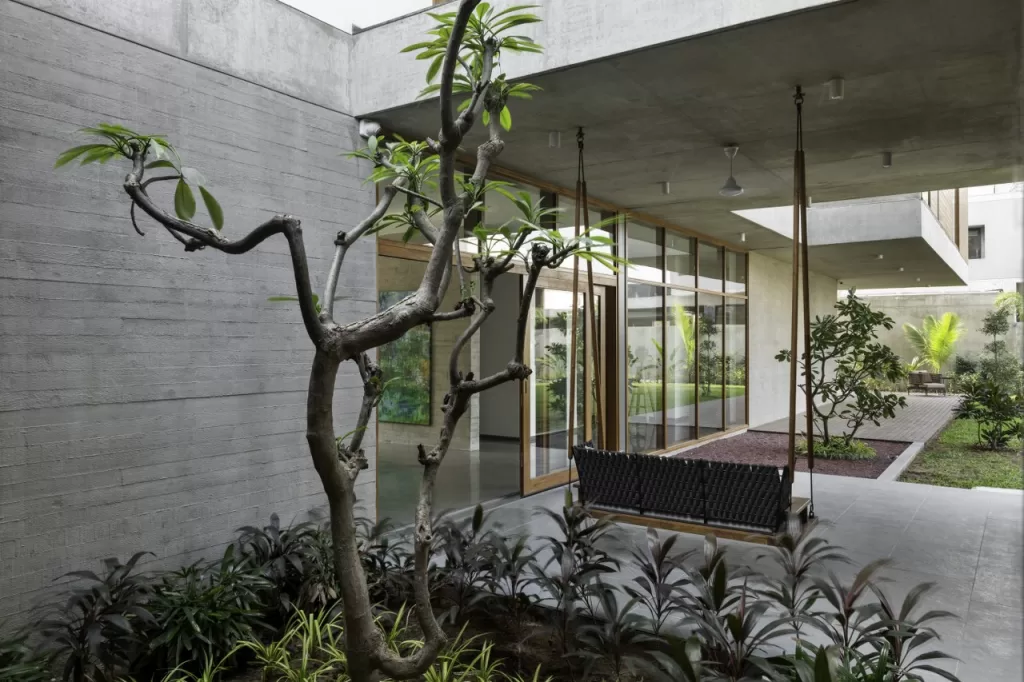
One enters through a compact foyer into a vestibule that looks into a small courtyard.
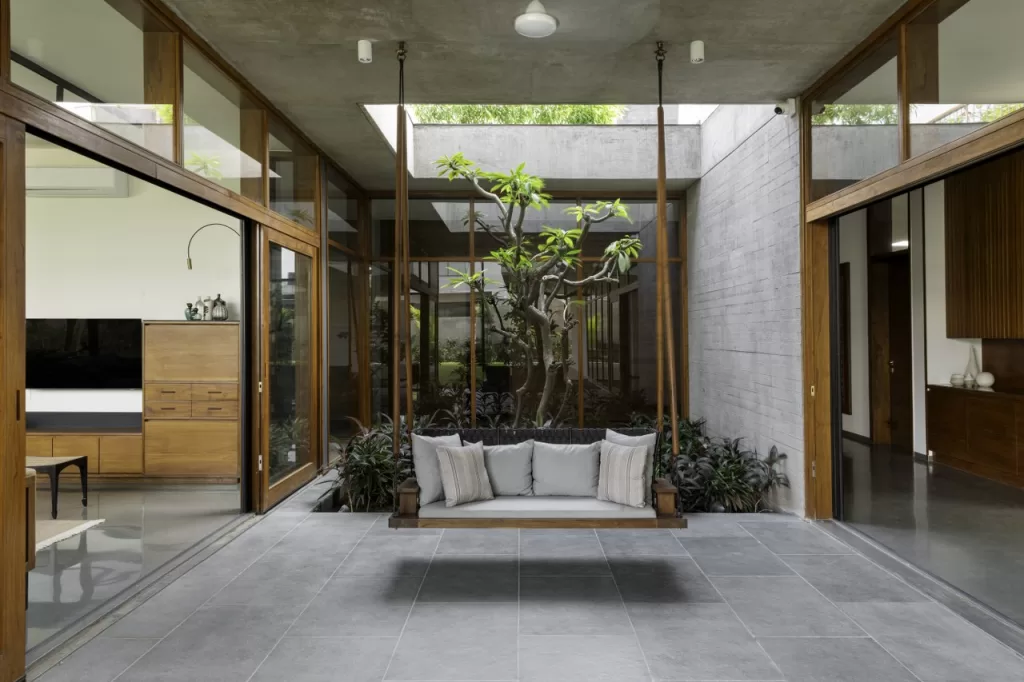
The living space connects the verandah, and beyond that is the dining area, such that a flow of space prevails.
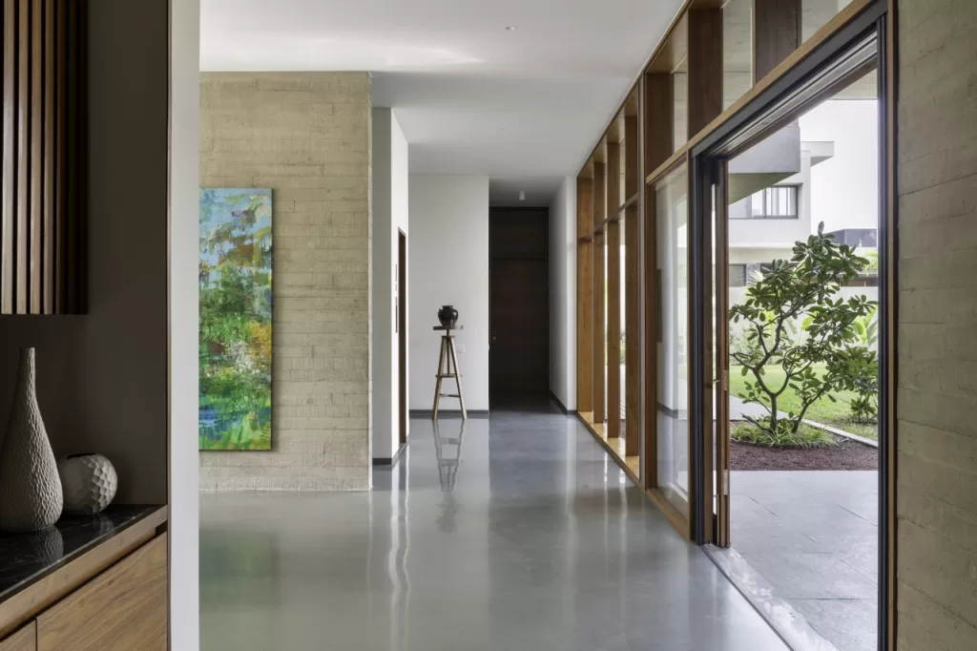
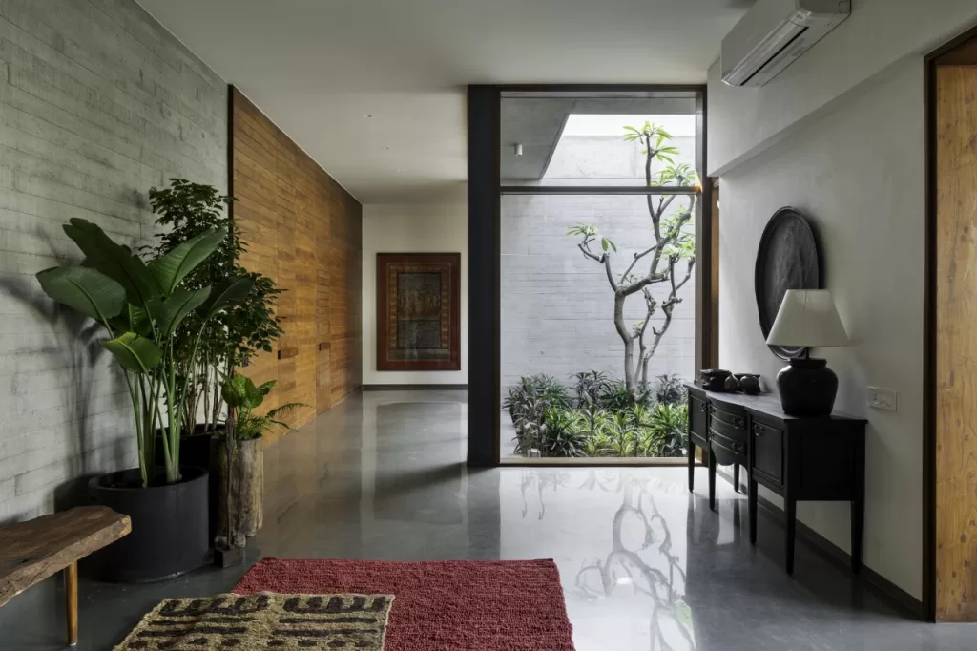
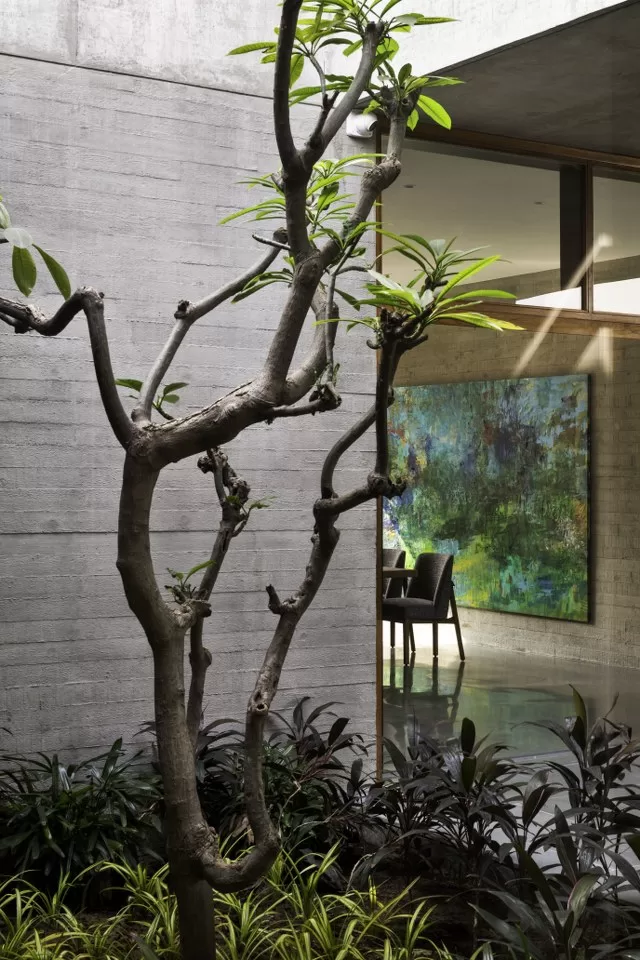
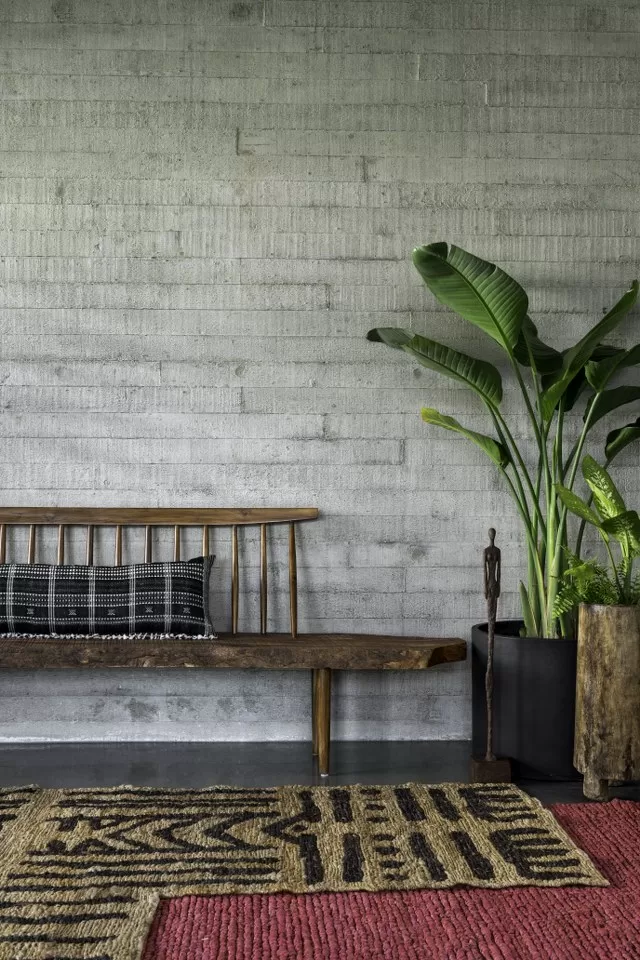
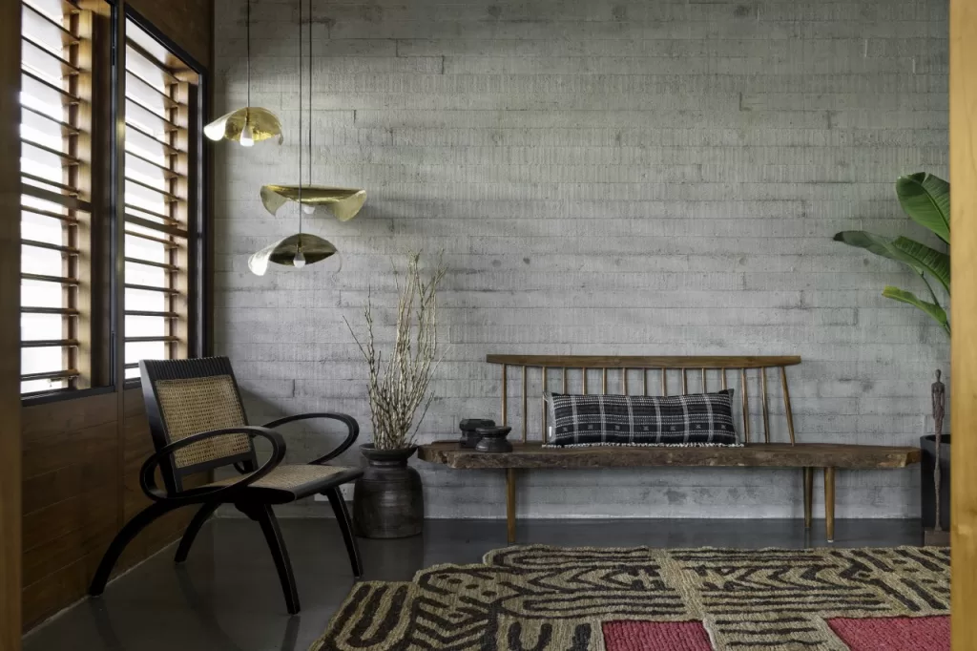
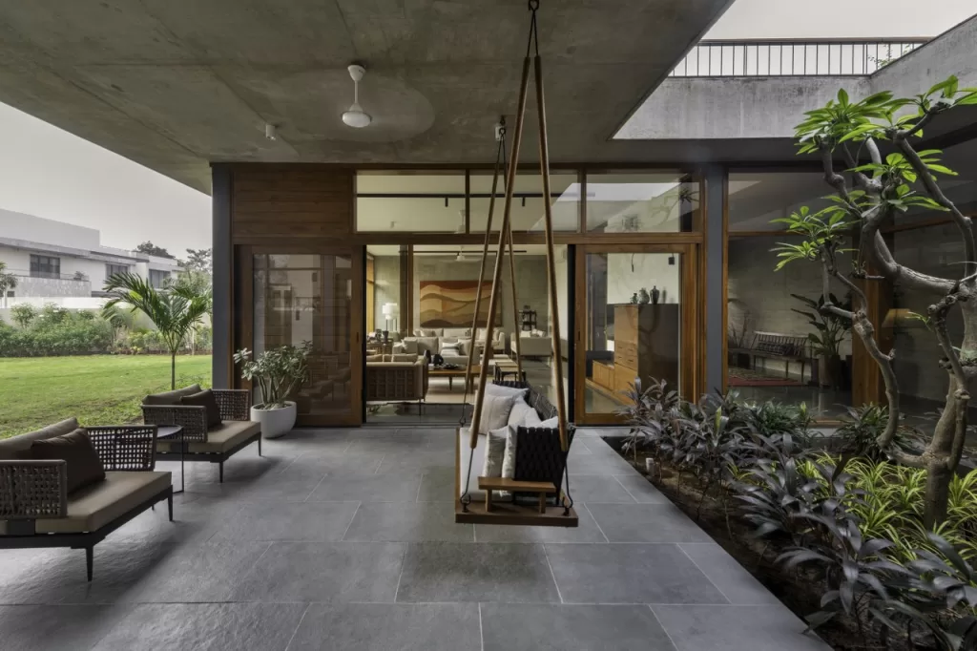
Adjoining the drawing area is the living space, separated by sliding doors to convert these two spaces into a single space on occasion.
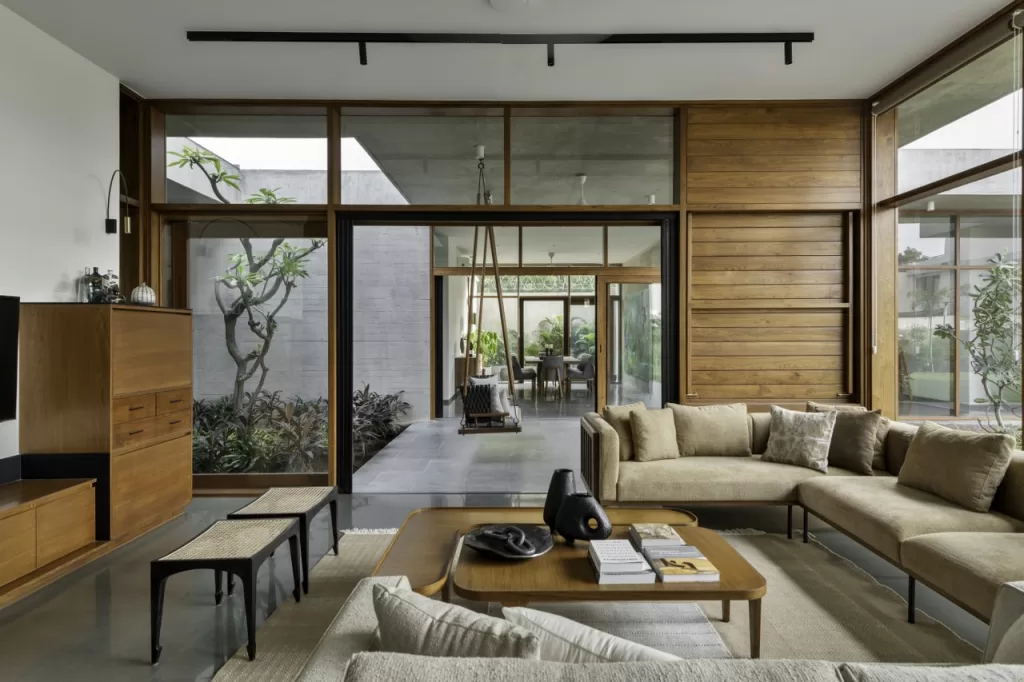
Formal Living Space
A formal drawing area is just on the right of the vestibule, overlooking the green space, while passage from the vestibule continues further towards the kitchen and dining areas.
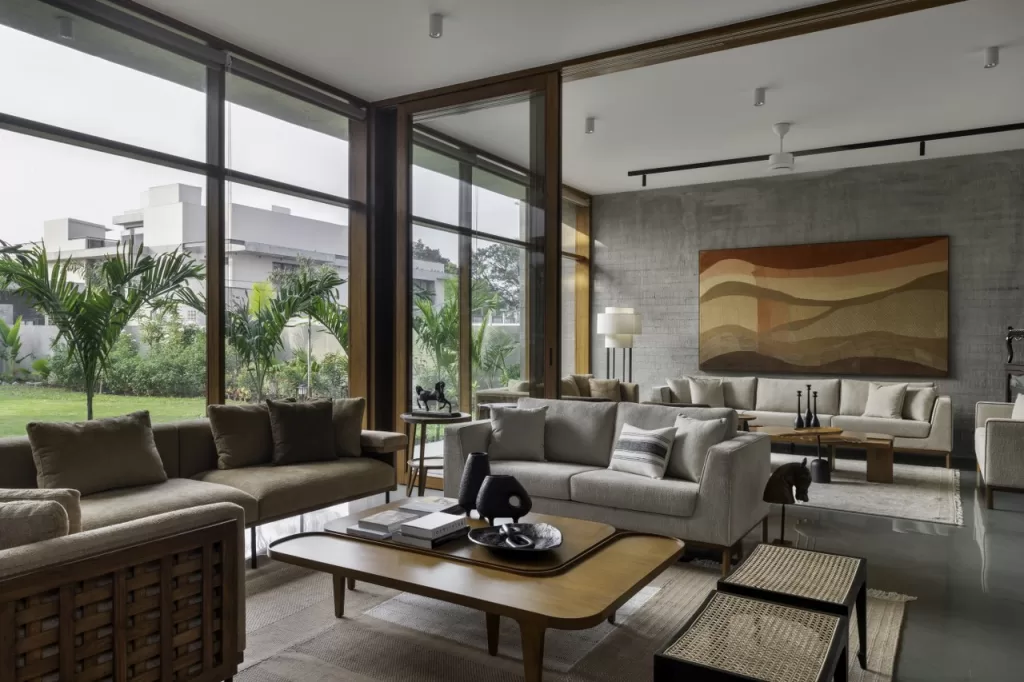
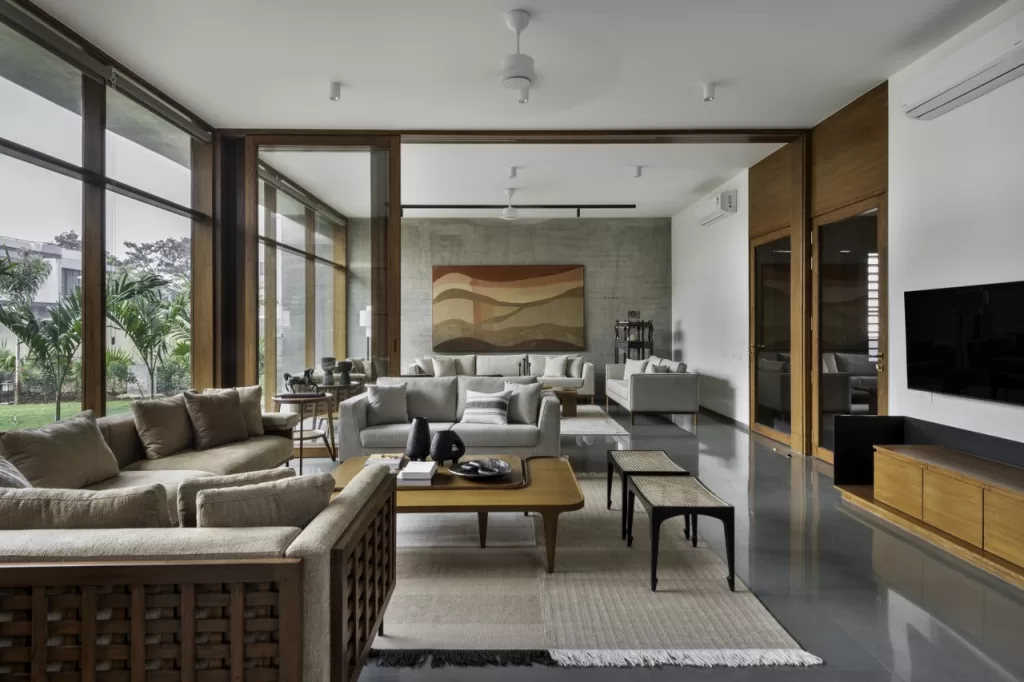
The passage from the dining area further continues towards the parents bedroom on the south west, and in between are the stairs that lead to bedrooms and a studio above.
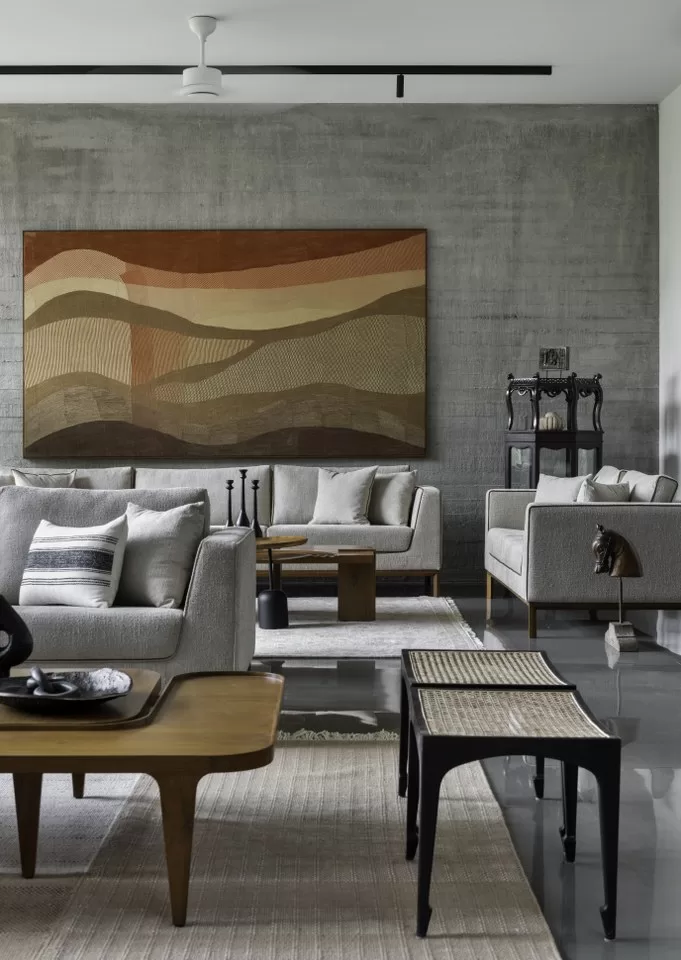
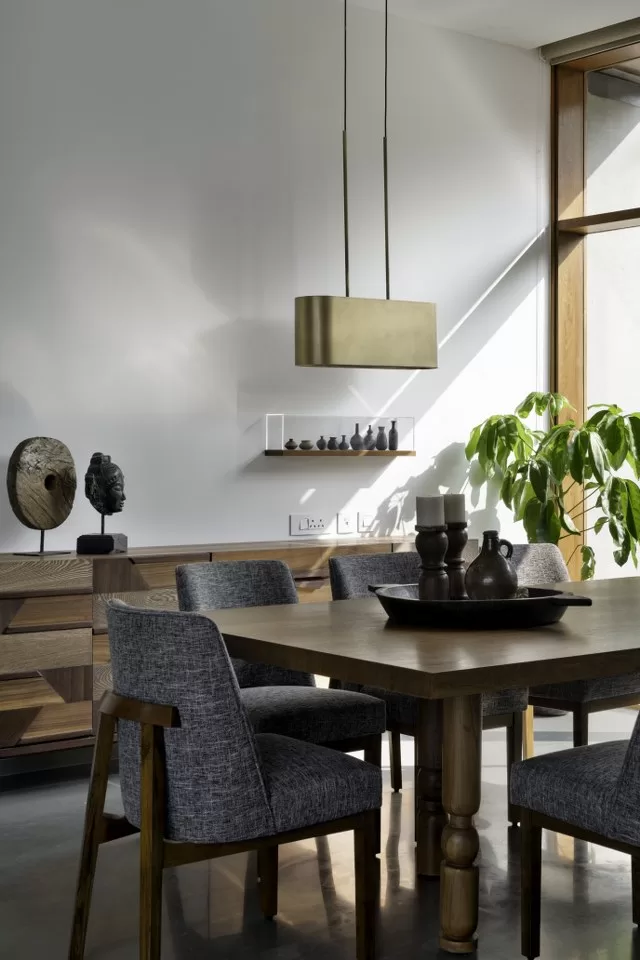
The areas below the hovering slab have a deck that is used for outdoor gatherings.
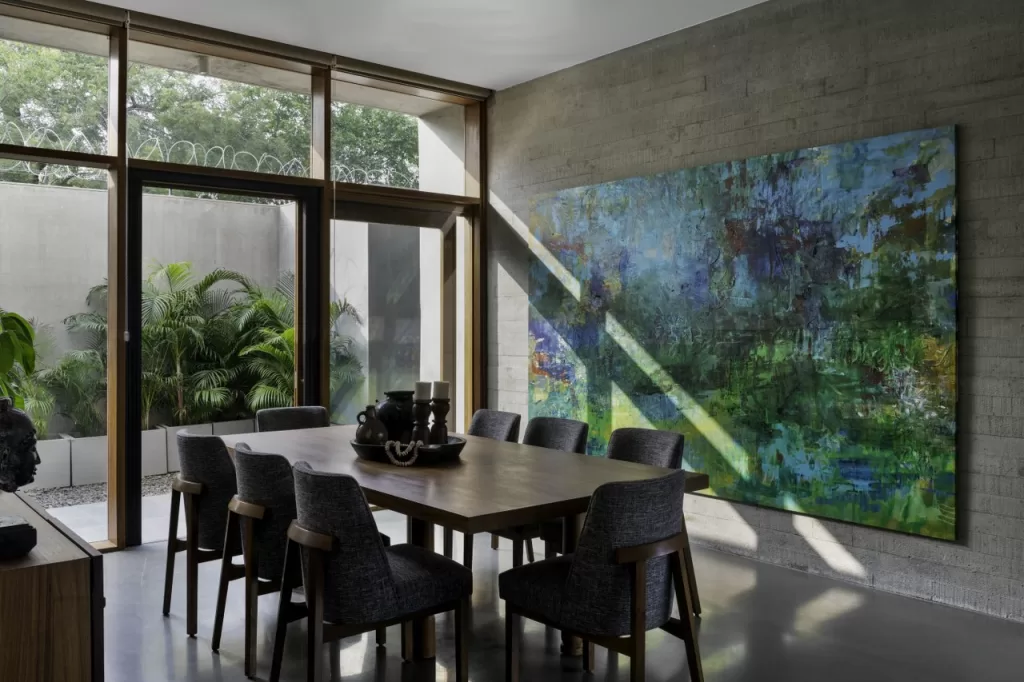
On the upper level, on the southwest, is the son’s bedroom, while the granddaughter’s room is attached to this son’s room and overlooks the green space. Both of these rooms are connected through a cosy living area.


Bedroom
On the other side is the guest bedroom and art studio space for the daughter-in-law. The studio space continues into a terrace that then opens into the green space below.
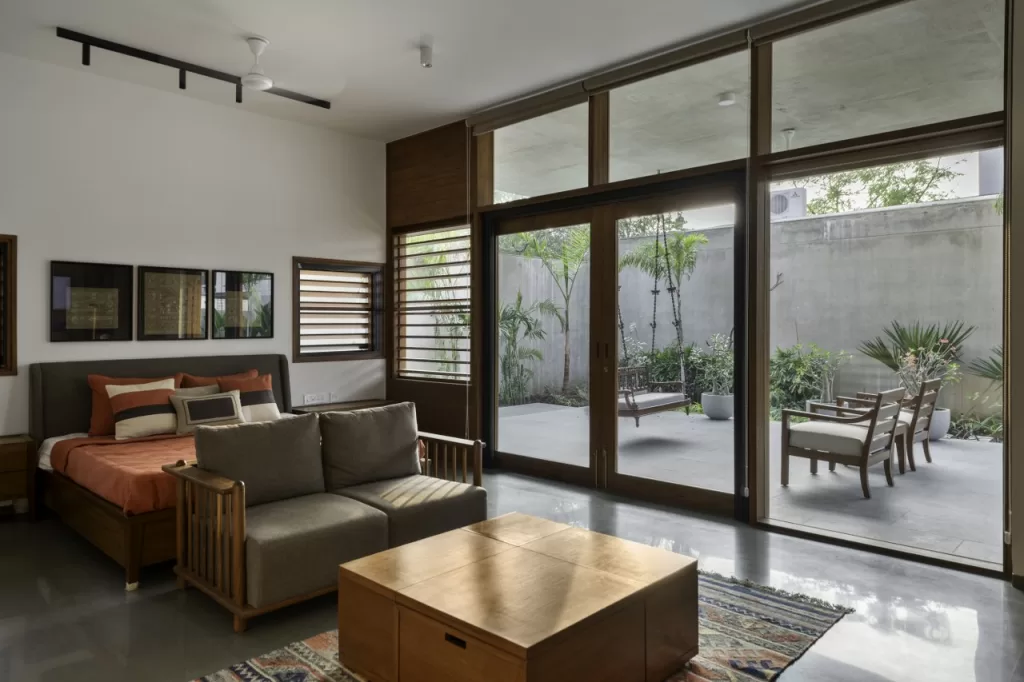
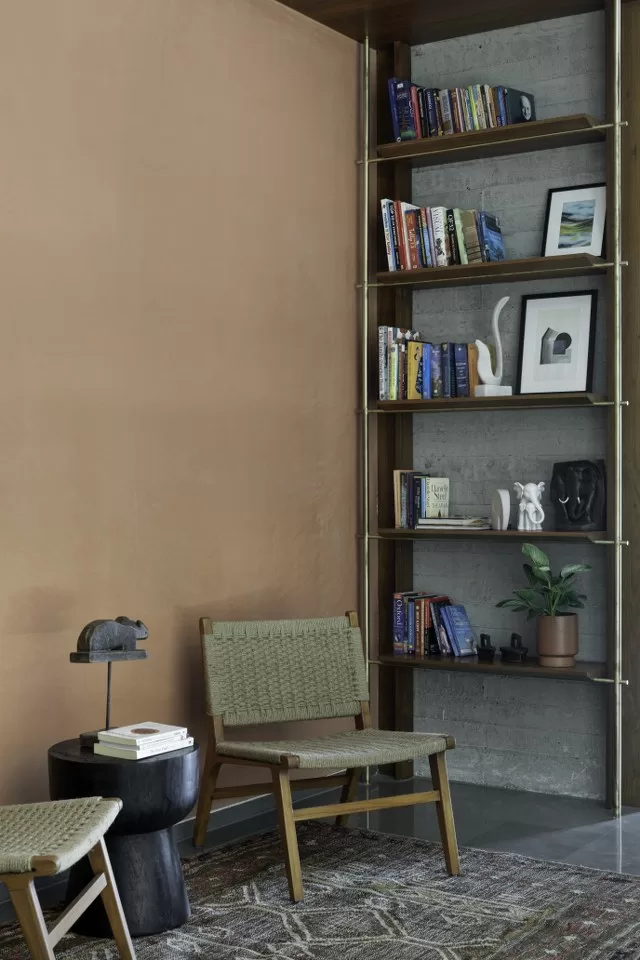
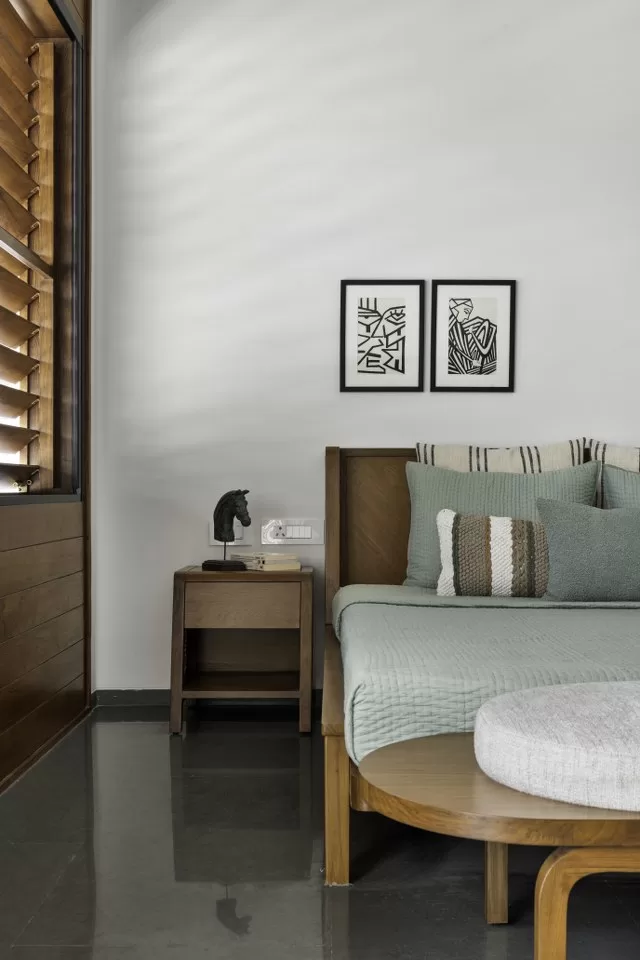
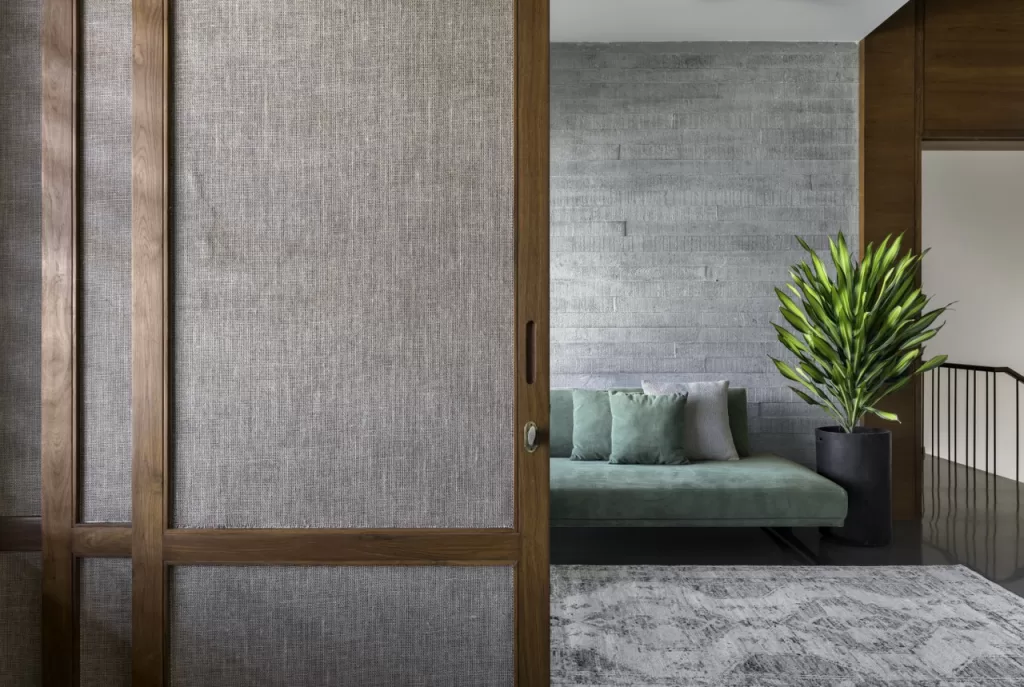
Fact File
Designed by: Modo Designs
Project Type: Residential Architecture Design
Project Name: The Hovering House
Location: Makarba, Ahmedabad
Year Built: : November 2023
Built-up Area: 6300 Sq.ft
Principal Architect: Arpan Shah
Team Design Credits: Arpan Shah, Ahana shah, Hiteshi Kapadia & Rushika Shah
Photograph Courtesy: phxindia
Interior Designer: Anarr gunjaria
Structural consultant: Setu Infrastructure
MEP: Jhaveri Associates
Contractor: Alok Infracon
Products / Materials / Vendors: Finishes – External finishes- Walls -wood shuttered concrete walls and plywood shuttered / Internal flooring: Mirror finished Kota / Verandah flooring: River finished Kota stone Entry pathway flooring: rough brown kandla / First Floor Terrace: 6” x 6” Handmade Clay Tiles / Door Window: reclaimed Valsadi Wood / Internal Color: Asian paint / Wooden Color: Ica Pu Polish
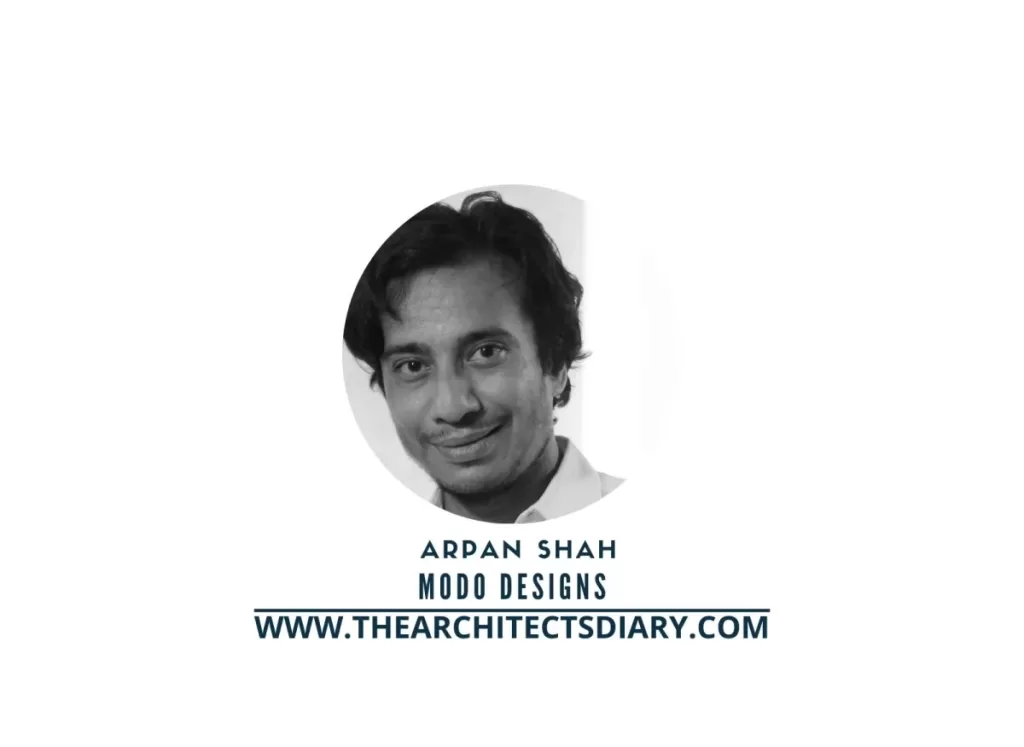
Firm’s Website Link: Modo Designs
The Firm’s Instagram Link: Modo Designs
Firm’s Facebook Link: Modo Designs
For Similar Project >> A Home that Exudes an Organic Lifestyle, with Spaces Specifically Designed to be Meditative
The post The Hovering Mass Of The Floating Slab Allows An Open Design | Modo Designs appeared first on The Architects Diary.
Leave a Reply