Built like a toy house, the massing of this vibrant school facade has a certain innocence in its rudimentary shapes and geometries. Entire forms of playful construction in projected cantilevers with recessed windows make up the elevation of the school block.
Vibrant School Facade has a Certain Innocence in its Rudimentary Shapes | Shreyas Patil Architects
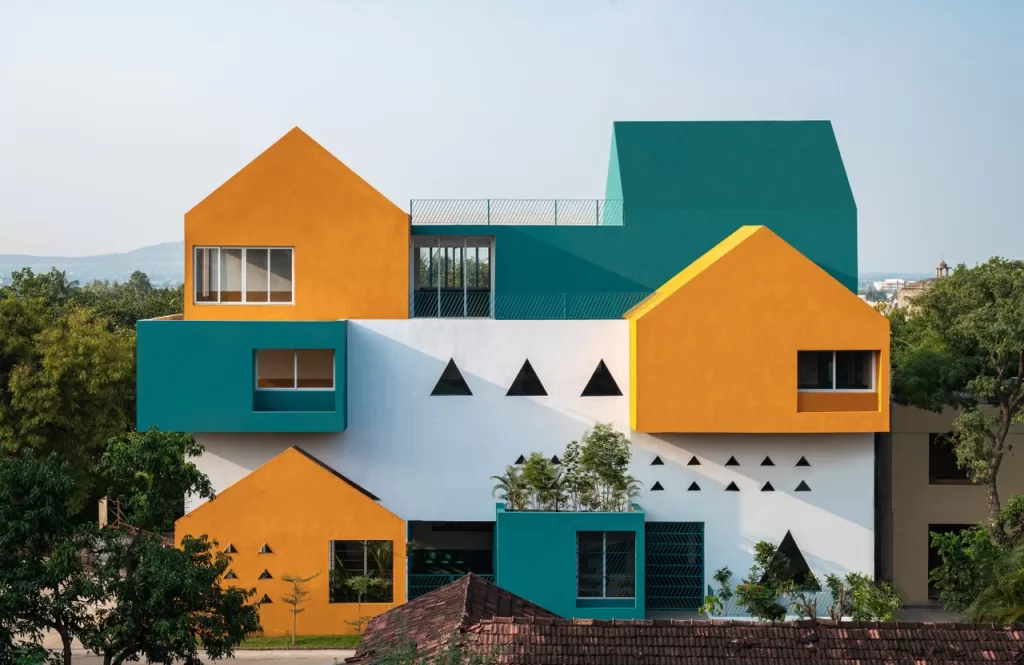
A square with a triangular top hat sure does make a home. A similar approach has been taken in sketching this school. A dual entrance on the southern front allows for the movement of the usual traffic, while a sloped entrance leads directly into the nursery’s play area. Both accesses are monitored by the centrally positioned principal’s cabin.
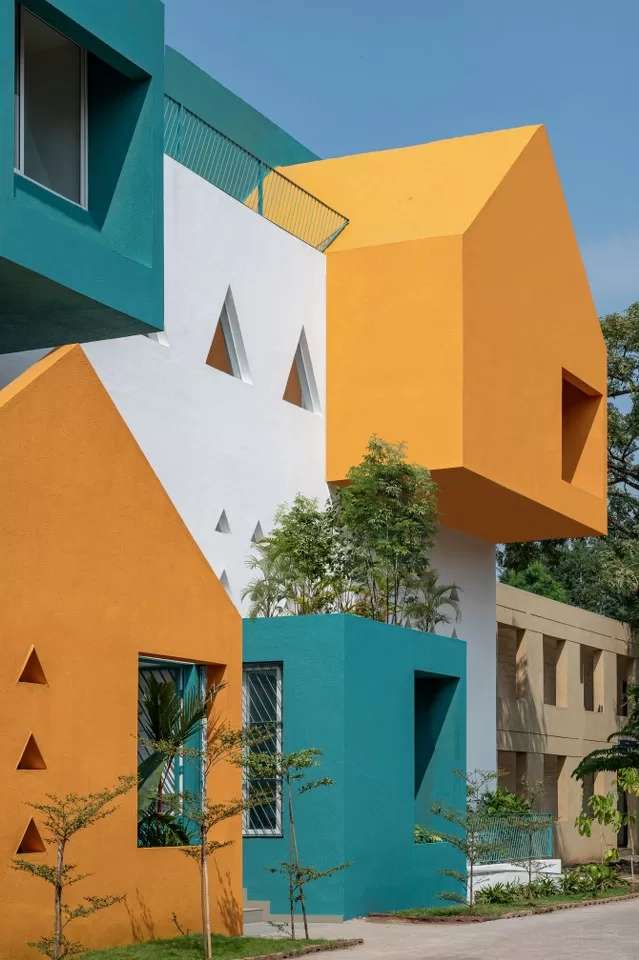
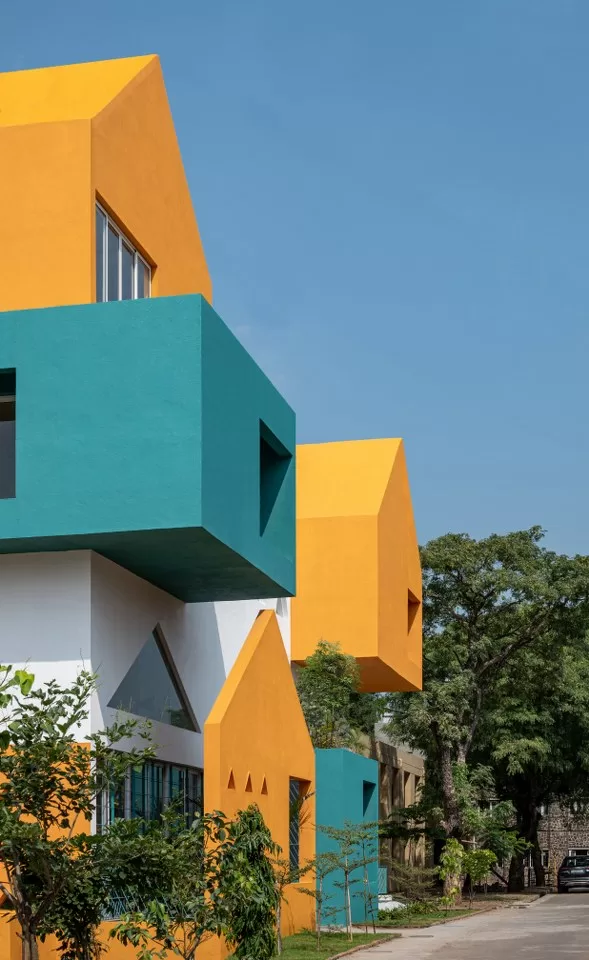
Loud chuckles and louder chatter flood the corridors here at KLE Sanskruti. A space designed by the drive of climate responsiveness is an essential criterion for learning spaces.


Made possible with architecture responsive to stack effects, north lighting, and cross ventilation, it creates a space that imparts an atmosphere of learning, reflection, and sensitivity.
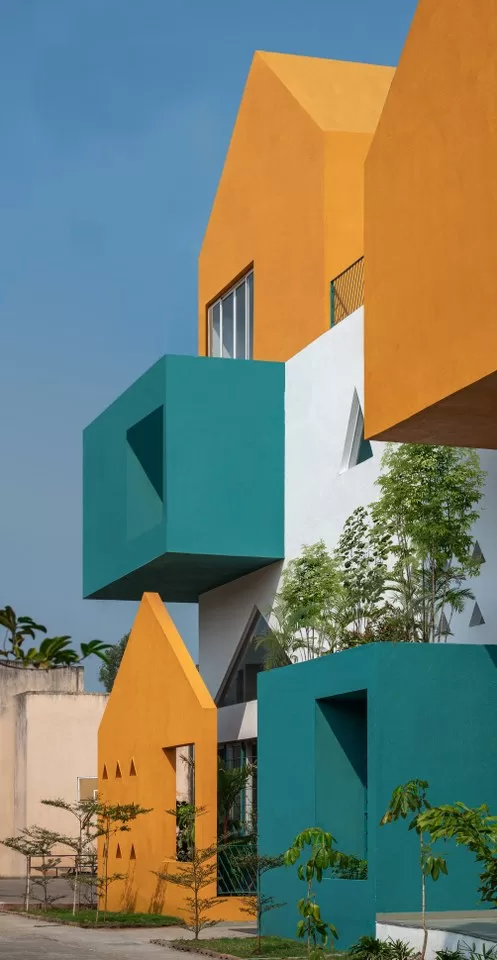
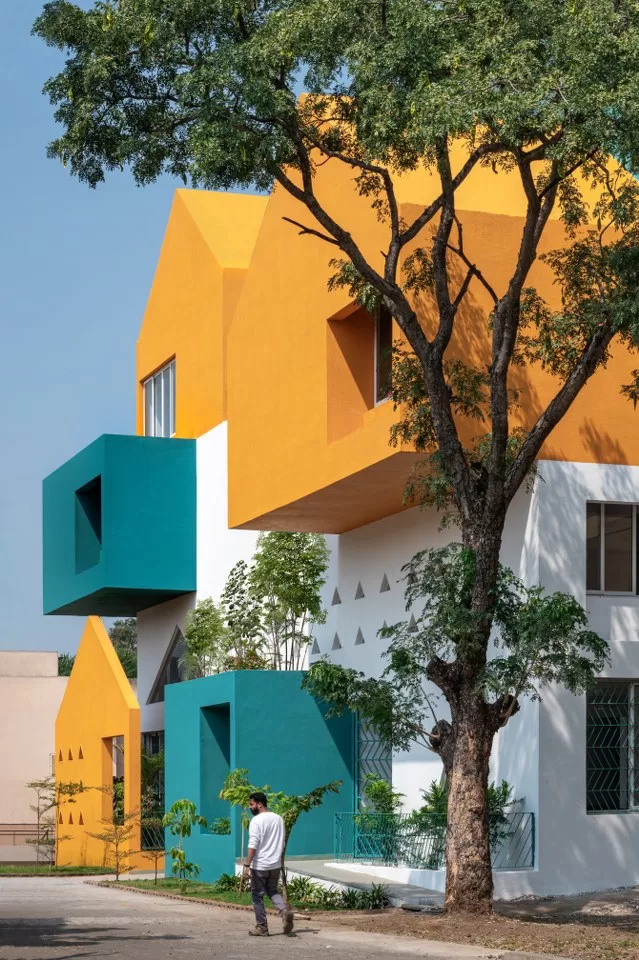
The school block is in tones of white, cheddar and deep cyan. Designed with care, Sanskruti’s architecture embraces a playful ambiance that sparks joy and ignites curiosity in every child.


Sunlit classrooms with dual-colored walls create a warm and inviting atmosphere for young learners to thrive, while spacious play areas dotted with interactive elements encourage physical activity and imaginative play.
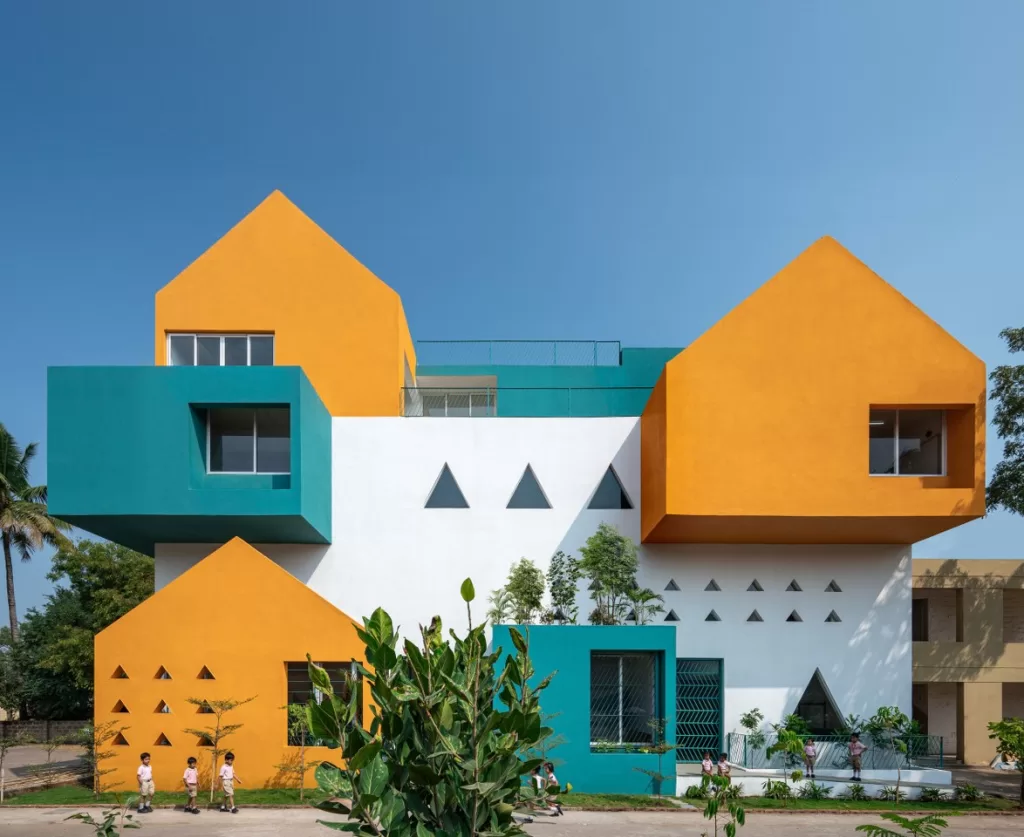
The south-facing façade adorns in triangular windows. Some isosceles, most equilateral, but both make for interesting perspectives looking out.
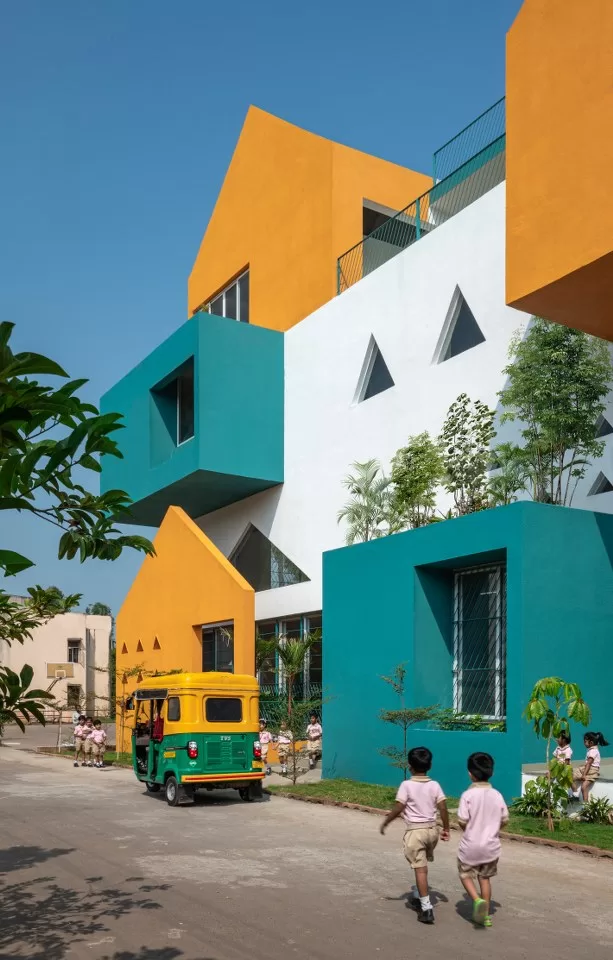
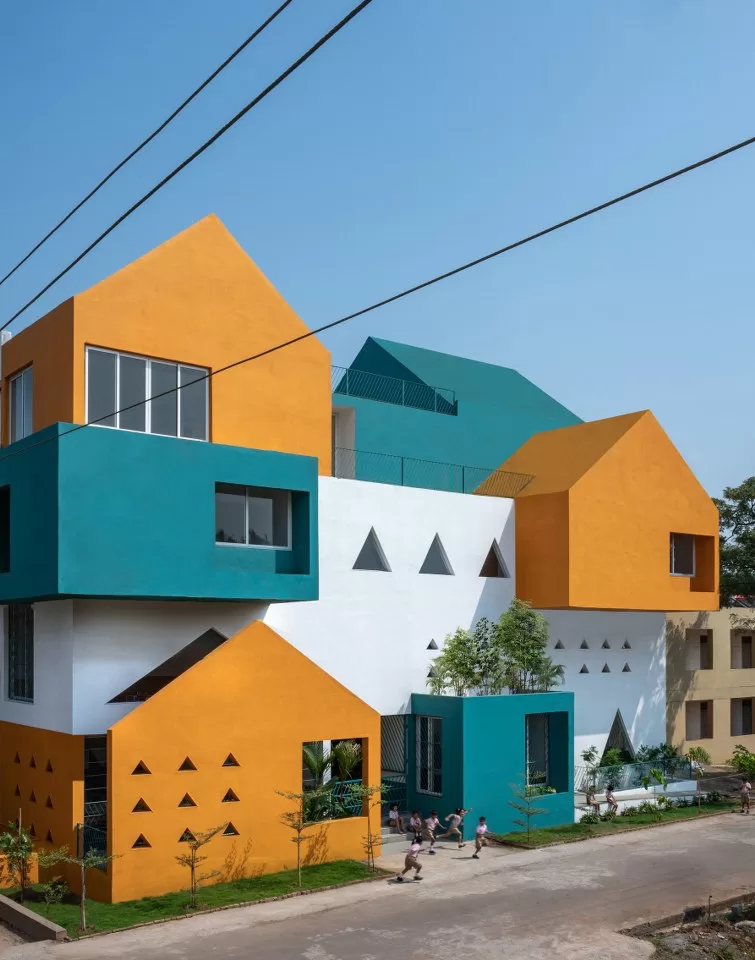
These windows are not simply a design element, though; their function is to make the harmonious working of every element in this building focal.
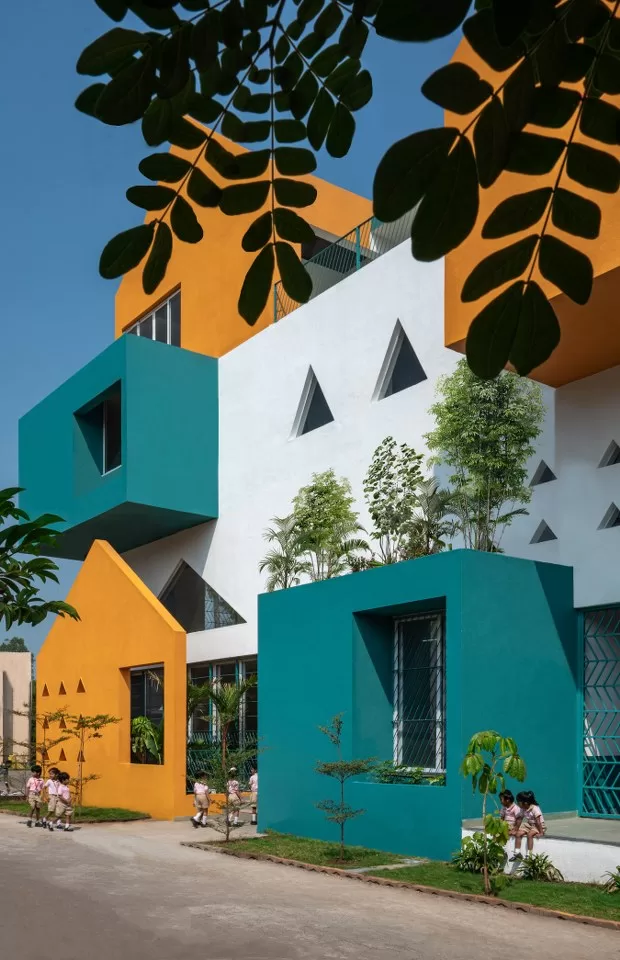

From the first ring of the bell till the last, passing sunlight casts interestingly shaped shadows into the learning spaces and the triple-height court.

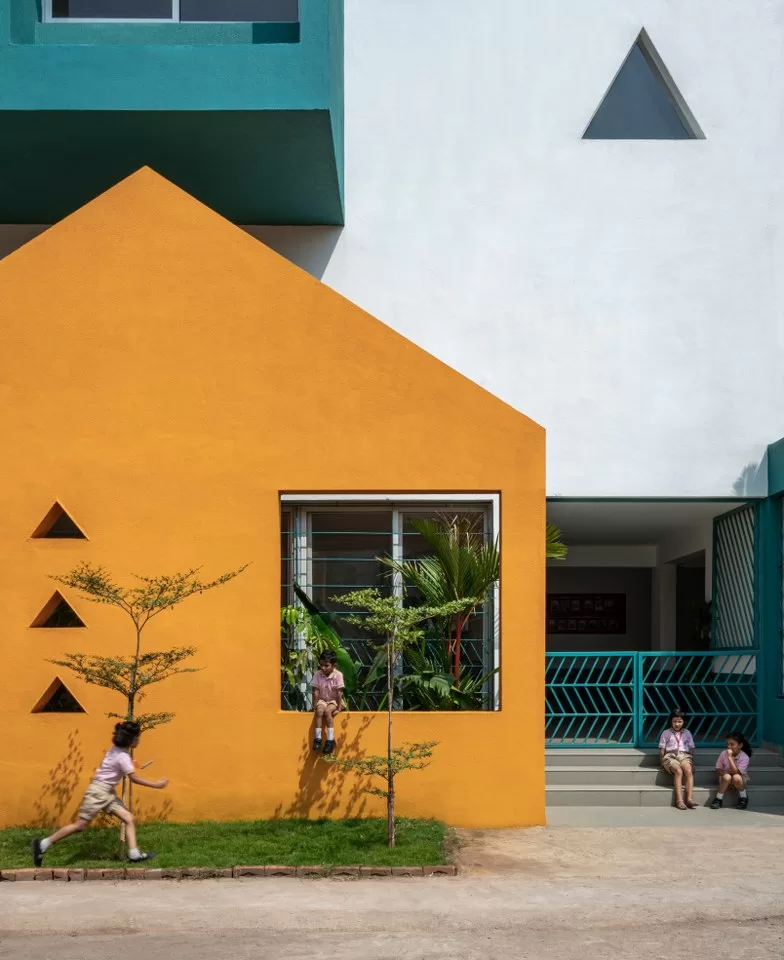
Each floor hosts three classrooms, an activity room, and a set of his and her washrooms. The nursery’s activity room has floor-to-ceiling window casements to maximize the natural illumination of the volume.
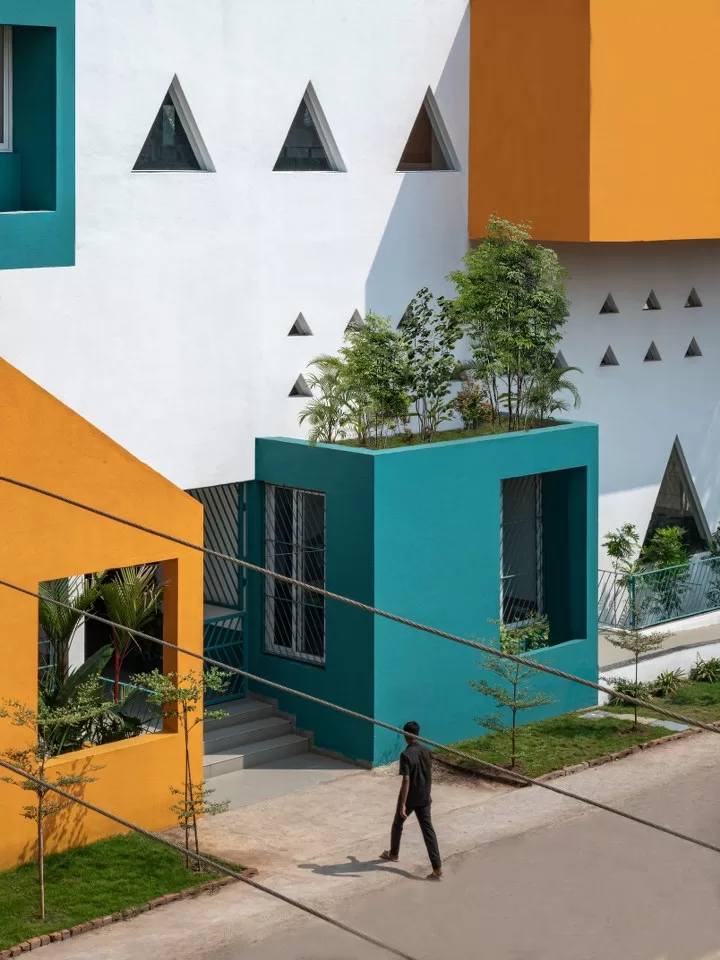
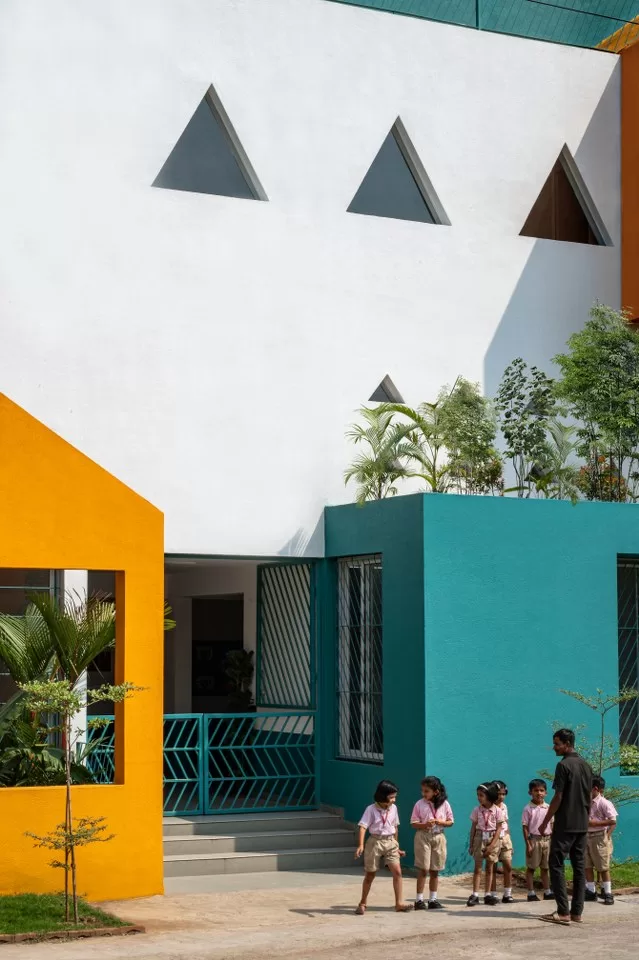
A shaded garden court across this space encourages learning amidst nature. Additionally, play areas on each floor ensure that students are constantly engaged with their cognition, while also continuously developing their physical, emotional and social well-being.


A vitrified tile, mimicking a Kota grey complements the youthful tricolor theme. The classroom’s interior shelving takes cues from the theme of the architecture.
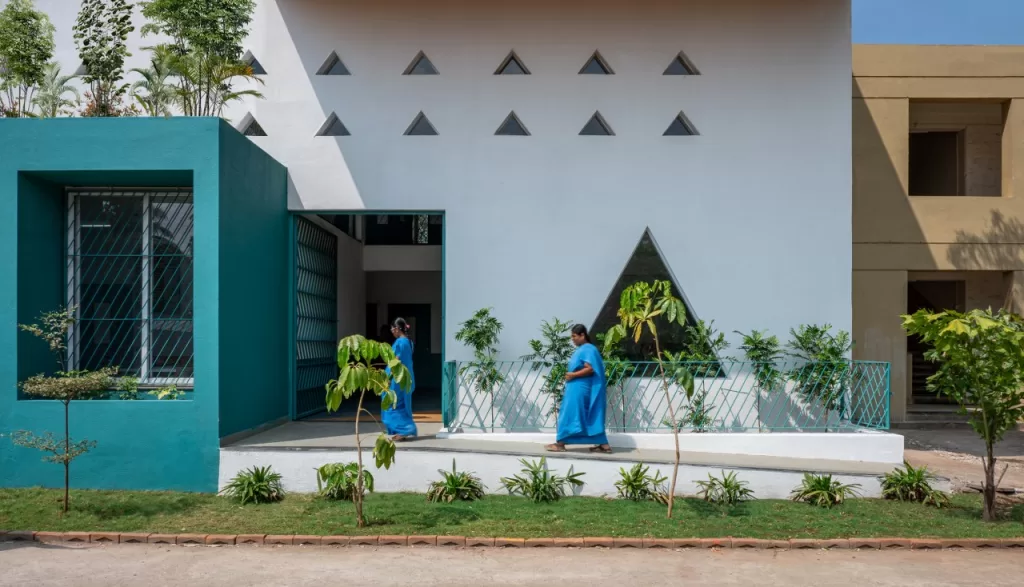
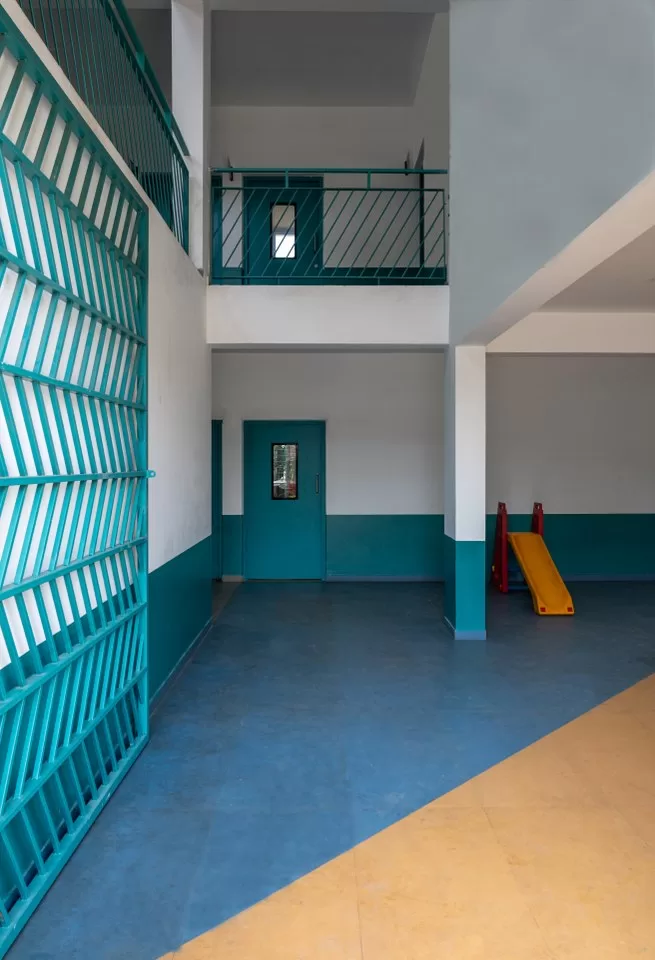

A scatter of planter boxes on the façade and the east and west fronts breaks the monotony of the massing.
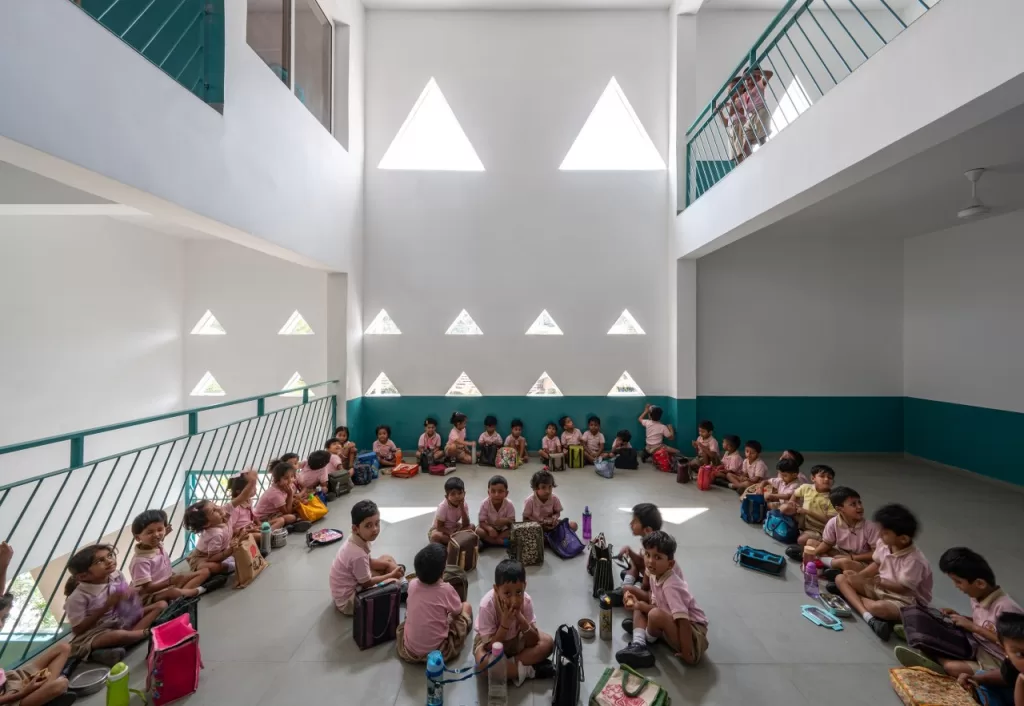
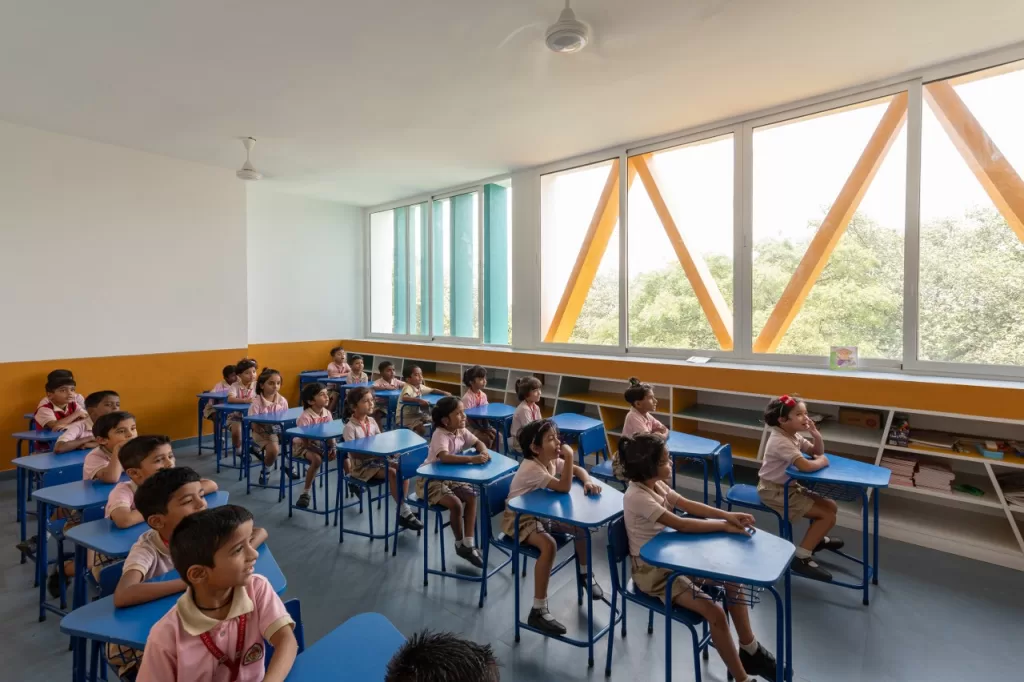
In front of recessed windows, these planter boxes also help in negating the requirements for chajjas. From the boldest of shapes to the minutest of details, design in context to its users has been the central focus.
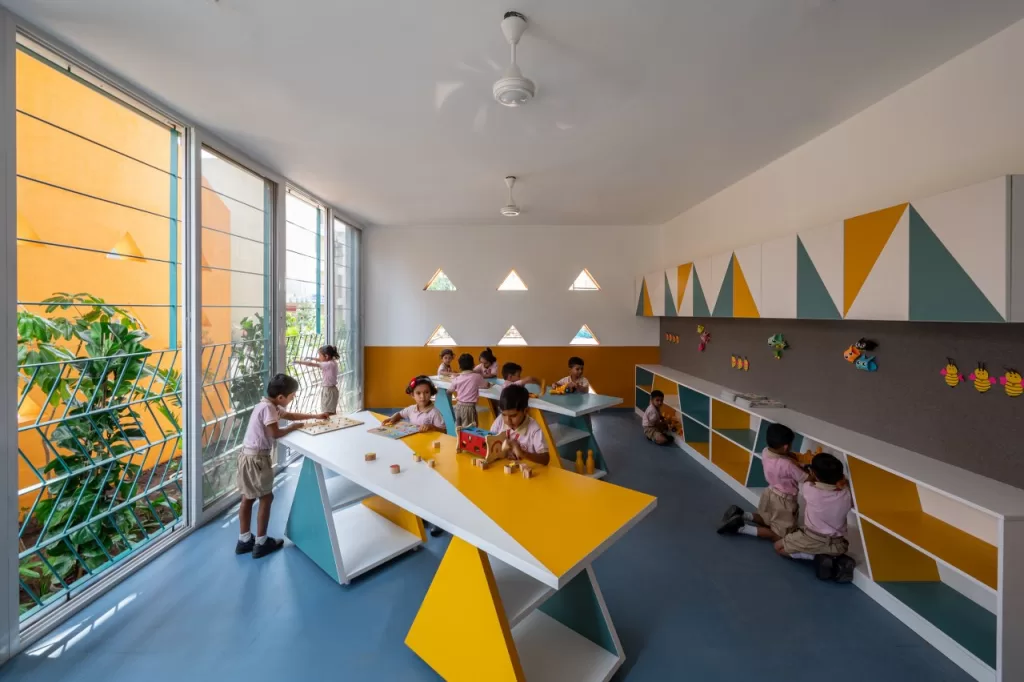
For instance, a customized triangular-edged handrail to support a smaller grip, diagonally oriented grills to ensure safety, and a hundred- and twenty-mm staircase risers to suit the anthropometry of a child.
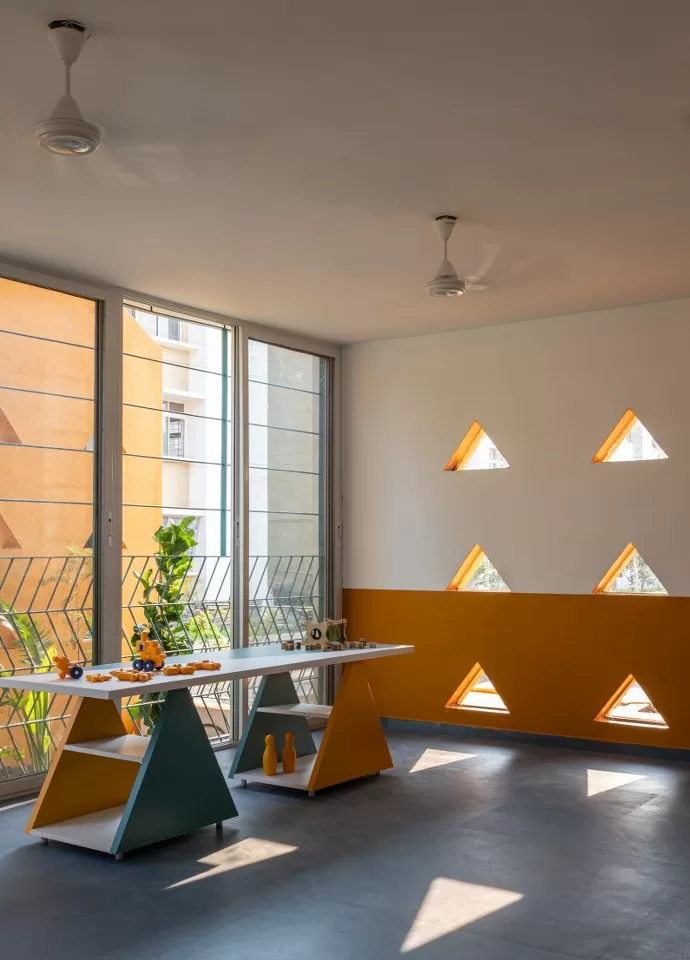

A school can only be as productive if the students within are motivated.
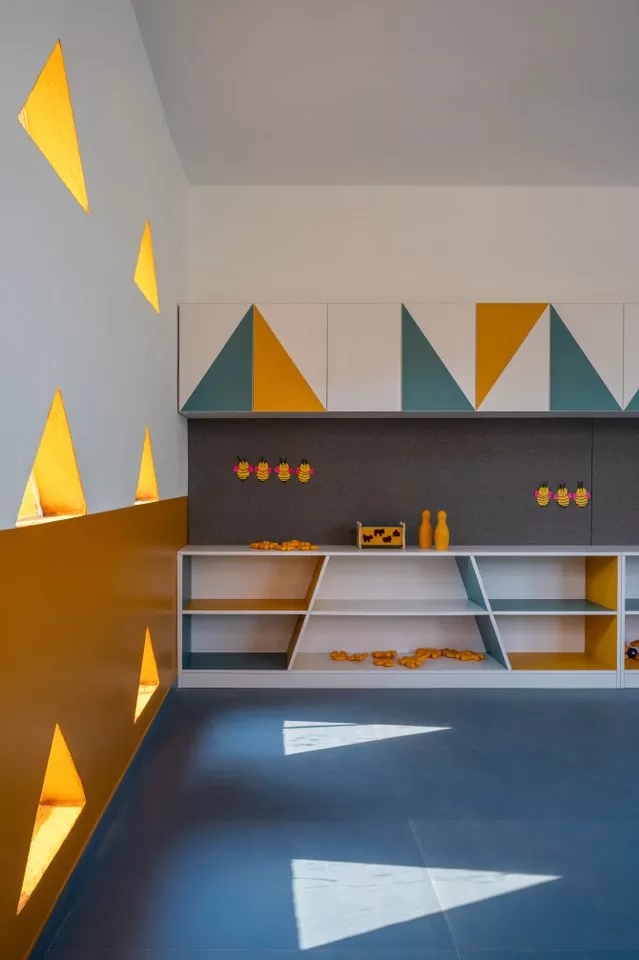
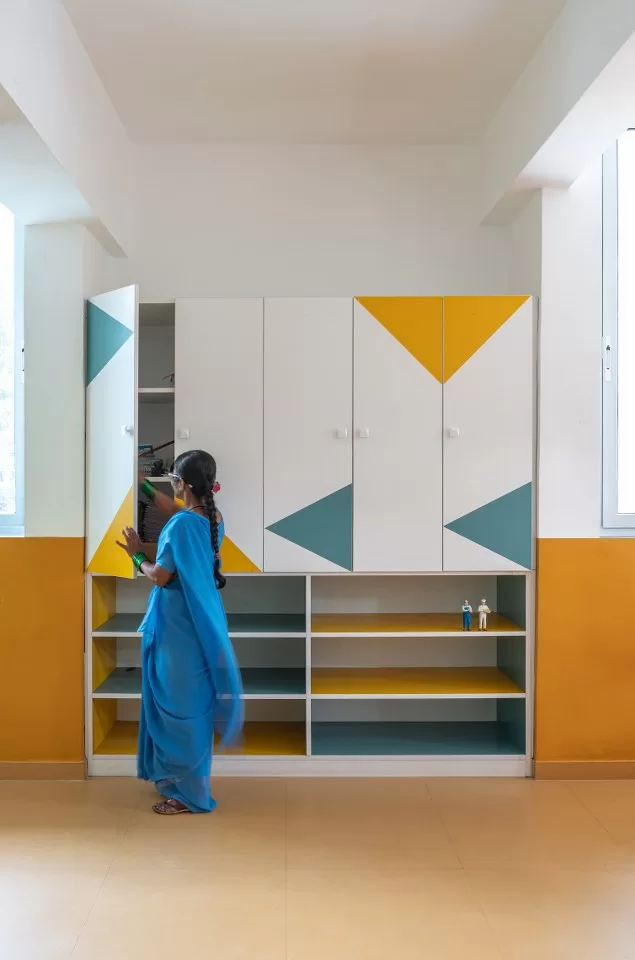
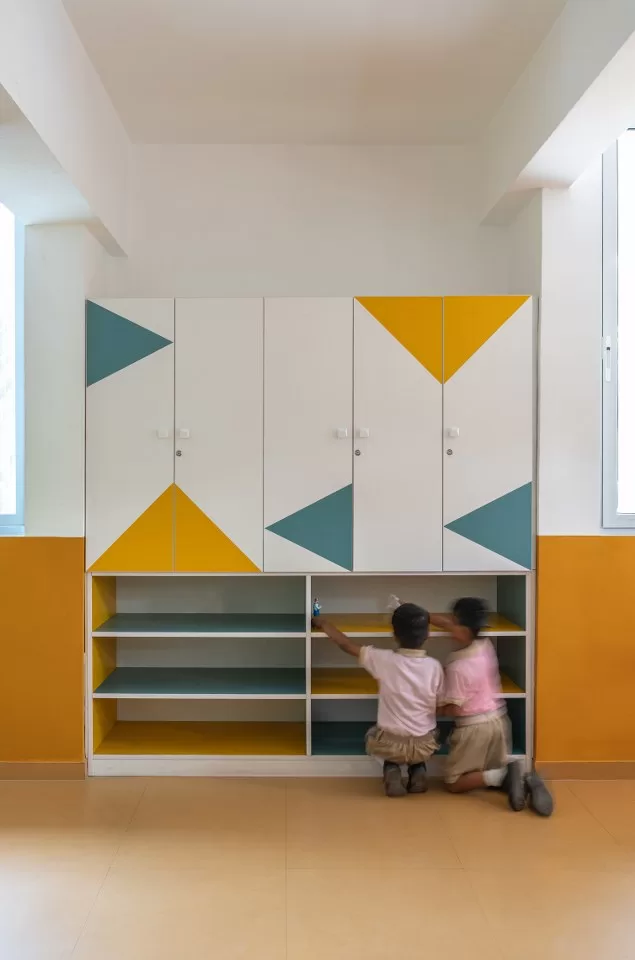
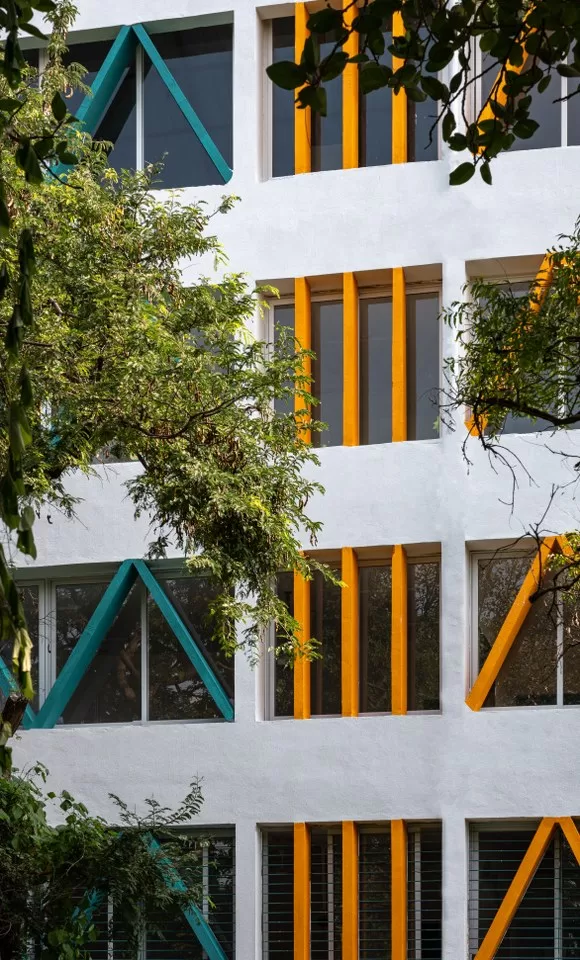
In Sanskruti, the children and the school will forever strive in perpetuity to maintain an ambiance of learning and play.
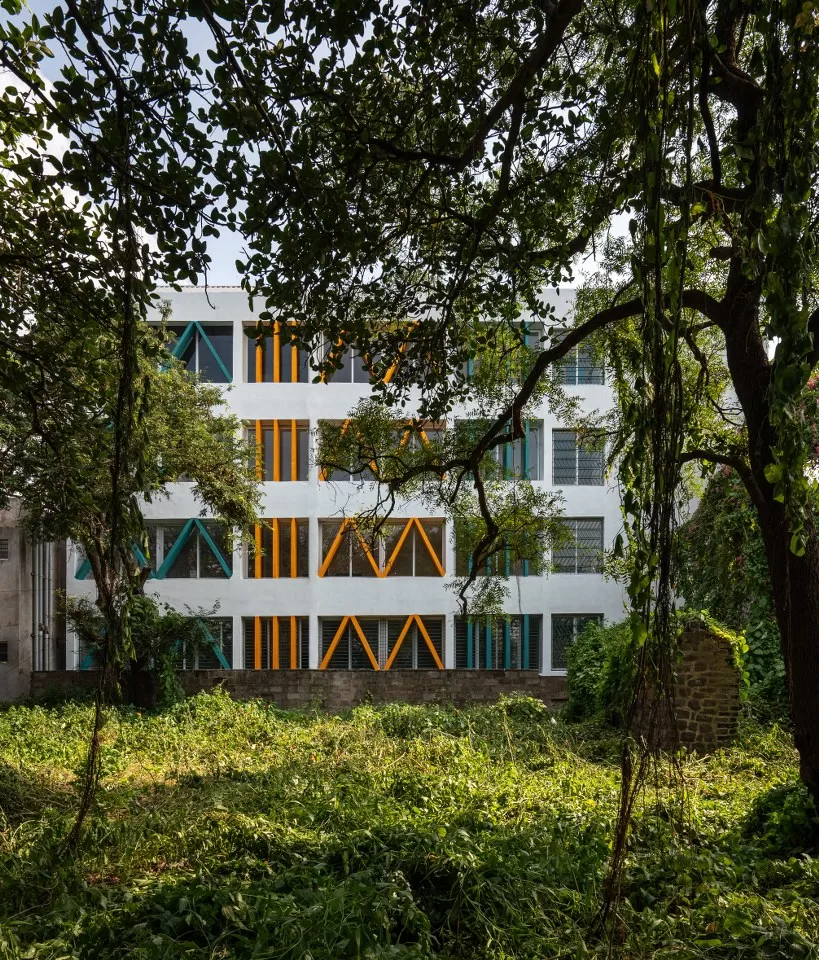
Fact File
Designed by: Shreyas Patil Architects
Project Type: Institution
Project Name: KLE Sanskruti Pre-primary school, Nipani
Location: Nipani, India
Year Built: 2024
Built-up Area: 14000 Sq.ft
Principal Architect: Shreyas Patil
Photograph Courtesy: Atik Bheda
Firm’s Instagram Link: Shreyas Patil Architects
For Similar Projects >> The Rajakumari Ratnavati Girl’s School – An Architectural Marvel
The post Vibrant School Facade has a Certain Innocence in its Rudimentary Shapes | Shreyas Patil Architects appeared first on The Architects Diary.
Leave a Reply