Desert Architecture in India emphasises using natural resources and materials with indigenous techniques passed down from various generations. Various elements contribute to the desert architecture and its importance in specific regions. As the world is changing, climate change, pollution, and global warming are increasing, and those are our next fears that need our immediate attention. We must design environmentally friendly structures by learning from ancient times. Desert Architecture is important to understand for designing transformed and adaptable structures in today’s times and climate. Let’s delve into this article featuring Desert Architecture where we will discover the 20 elements that distinctively navigate the design.
20 Elements of Desert Architecture
1. Courtyard
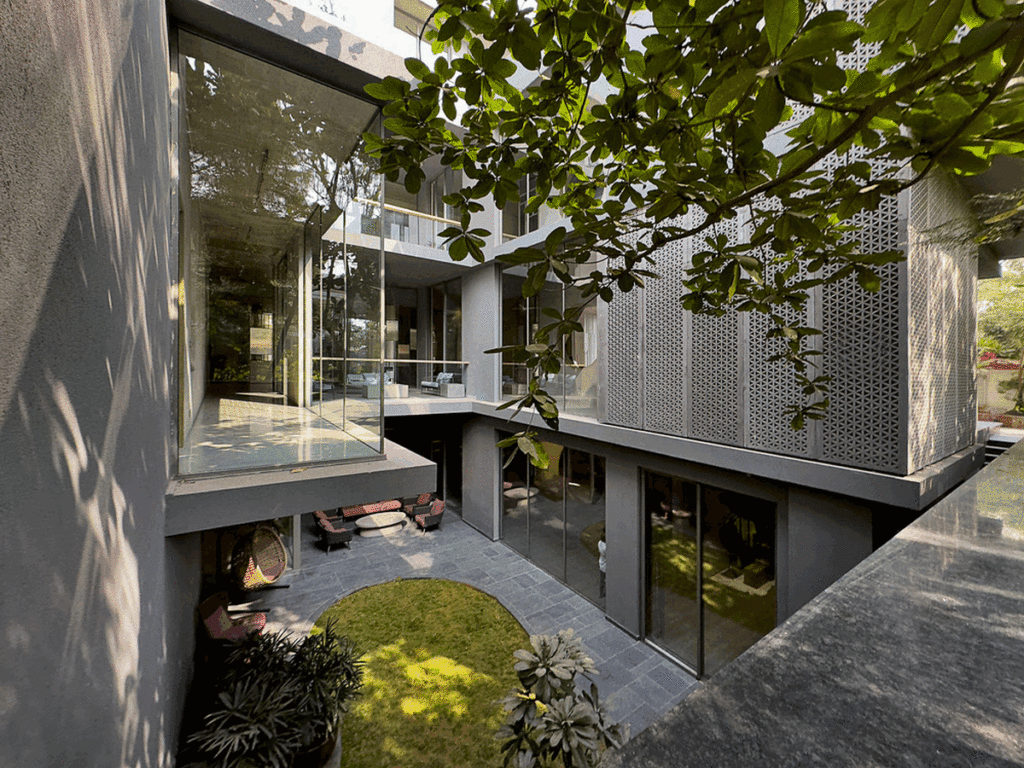
Courtyards in desert architecture are open-air spaces that serve multiple functions, including promoting airflow, facilitating social interactions, and maximising natural light ingress. They are typically located at the heart of dwellings and maximize natural light penetration into interior spaces, reducing the need for artificial lighting and contributing to energy efficiency and sustainability. Here, Sanjay Puri Architects designed ‘Zen Spaces’ in Jaipur, Rajasthan, which combines architecture and nature, spanning 4 levels and 27,000 sq ft. The design incorporates elements to filter light, creating dynamic shadows and illumination and offering a transformative experience.
2. Adobe construction
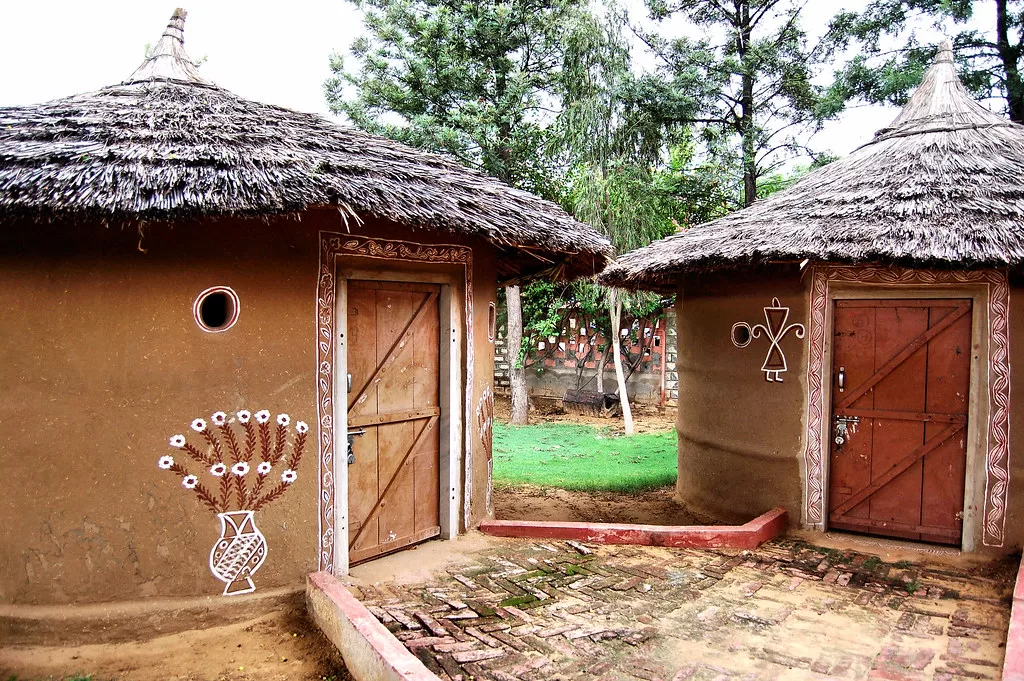
Adobe construction is a traditional method using locally sourced mud bricks. It involves gathering soil, mixing it with water, shaping it into rectangular bricks, and drying it naturally. The bricks are then stacked and bonded together using mortar. Adobe construction has excellent thermal mass properties, regulating indoor temperatures and reducing the need for artificial heating and cooling.
3. Thick walls
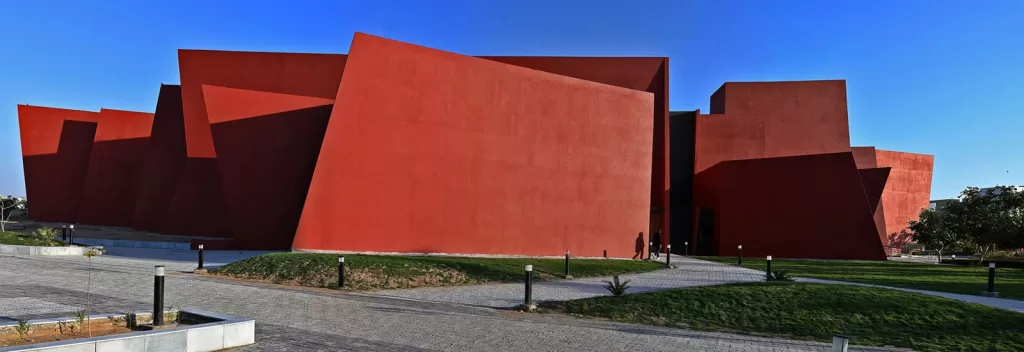
Rajasthan School, inspired by Indian villages, is a three-level structure with open, enclosed, and semi-enclosed spaces. Located in a desert climate, it optimizes natural light and airflow, with classrooms oriented towards the north for comfortable learning. It features thick walls to provide insulation against extreme heat. These walls absorb and store heat energy from the sun, preventing it from penetrating the interior. As temperatures drop, the stored heat dissipates, creating a comfortable living environment without mechanical heating or cooling systems.
4. Wind towers
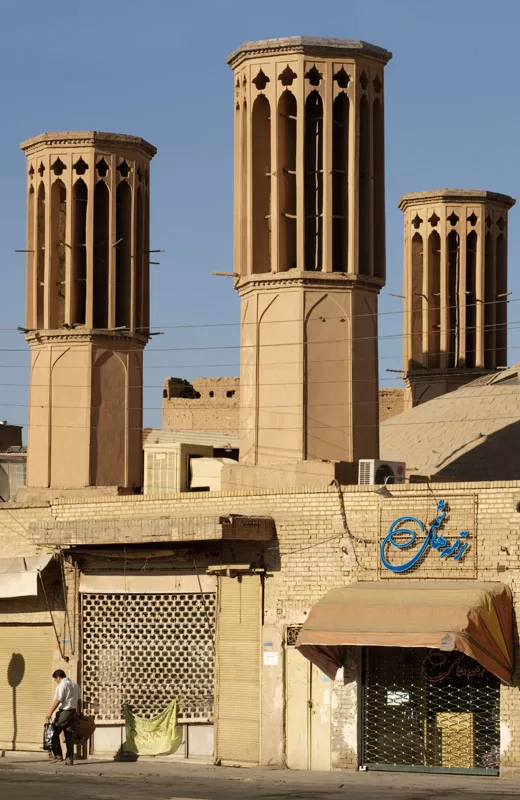
Wind towers, also known as “Badgirs,” are iconic desert architecture structures that passively cool indoor spaces by harnessing natural breezes. These towers create a natural ventilation effect, drawing hot air out and replacing it with cooler, fresher air. Wind towers are particularly effective in arid regions with hot, dry climates, demonstrating the resourcefulness of traditional builders in adapting to desert living challenges.
5. Vernacular ornamentation
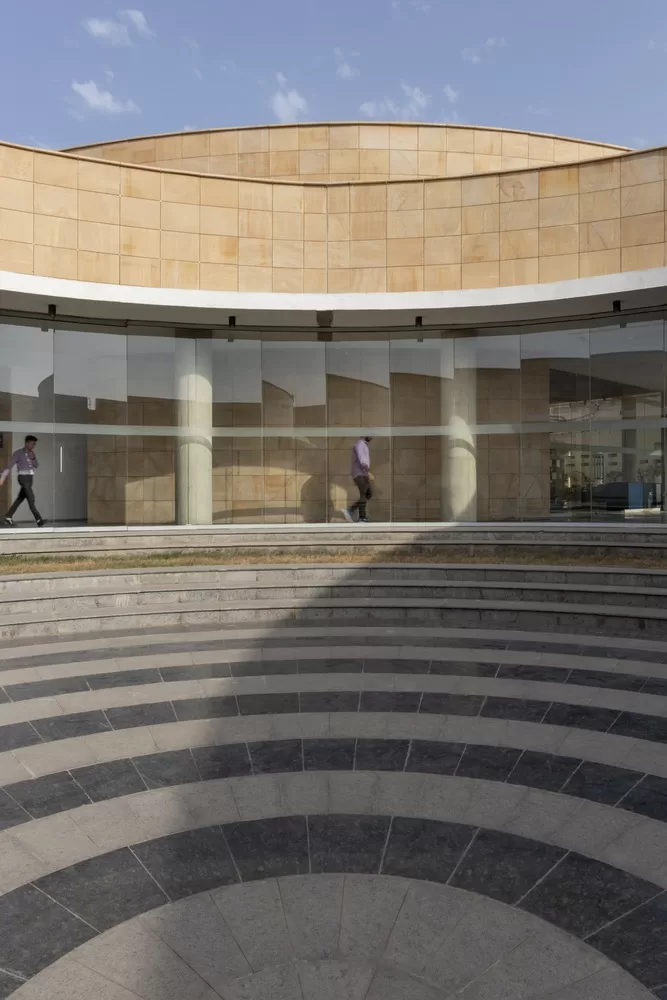
The Regional Science Centre designed by Simran Khare, inspired by traditional Bhunga dwellings, combines local culture with modern innovation. Designed with climatic considerations, it features a circular courtyard for seamless movement. Vernacular Ornamentation is decorative motifs and patterns that reflect cultural heritage and serve practical purposes in mitigating harsh environmental conditions. These intricate designs, deeply rooted in local traditions, adorn facades, entrances, and interior spaces, providing shading and protection from the sun.
6. Flat roofs
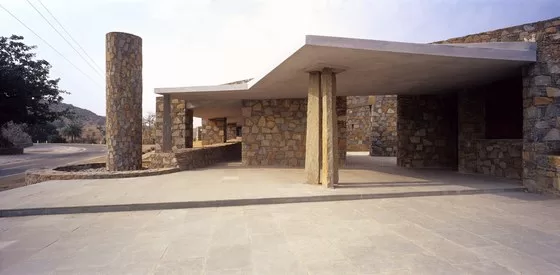
Flat roofs are level surfaces made from materials like concrete, adobe, or compacted earth. These roofs minimize heat absorption, keeping indoor temperatures cooler and more comfortable, and provide additional outdoor living space, such as rooftop terraces, which offer panoramic views of the landscape. Used for solar panels, rainwater harvesting systems, and rooftop gardens, enhancing environmental performance and energy efficiency.
7. Water resources
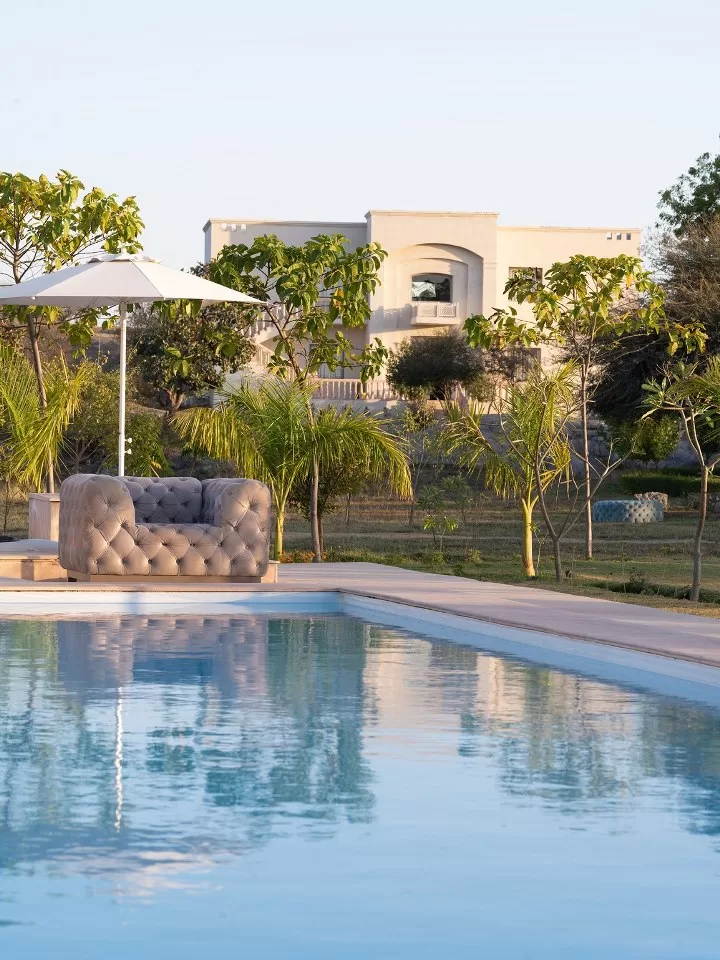
Desert architecture is a crucial aspect of managing water resources in arid regions. It involves the use of cisterns, tanks, wells, and other water storage methods to capture and utilize water efficiently. These features are incorporated into the built environment, considering factors like rainfall patterns, evaporation rates, and hydrology. Combining these elements with sustainable practices like greywater recycling, and water-efficient fixtures maximizes water savings and reduces waste.
8. Screens
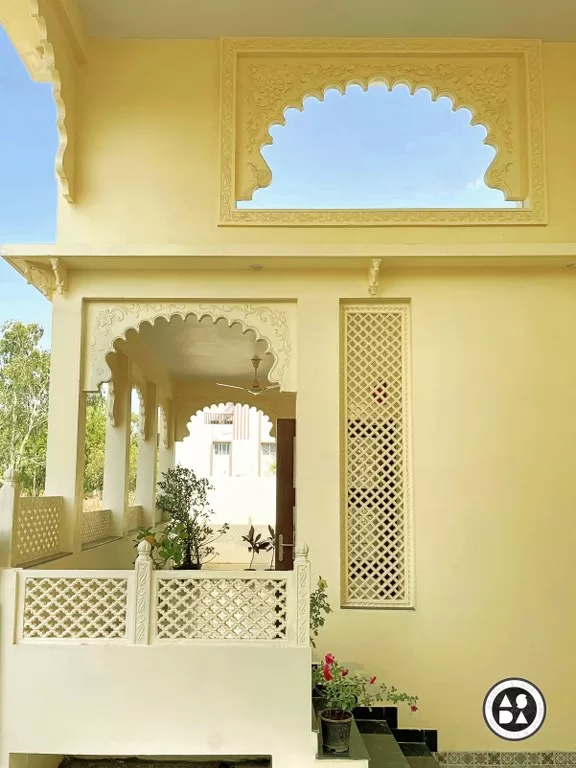
“The Haveli,” a 3600-square-foot project by Arushi Singh Architects & Designers in Ujjain, Madhya Pradesh, aimed to blend Rajasthani vibes with grandeur and minimalism. The project featured five levels, meeting client requirements and incorporating Rajasthani architecture. Screens are wooden lattice screens, often carved from wood, that provide privacy, airflow, and diffuse sunlight and create a delicate interplay of light and shadow, casting shadows on interior surfaces while allowing filtered light to enter. They serve aesthetic and cultural purposes, enhancing the visual appeal of buildings and reflecting their craftsmanship and artistic heritage.
9. Vaulted ceilings
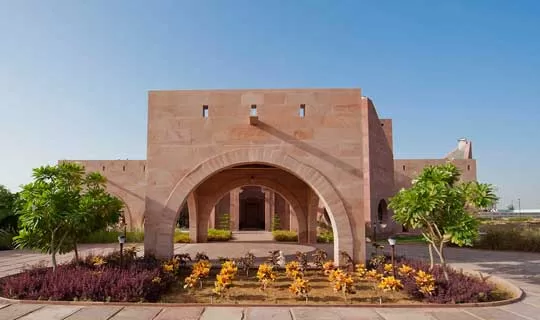
A vernacular retreat designed by Tao Studsi with arched or curved architectural features creates a sense of spaciousness and elegance in buildings. They are common in desert architecture, where they enhance airflow and ventilation, promote passive cooling, and maintain a comfortable indoor environment.
10. Raised foundation
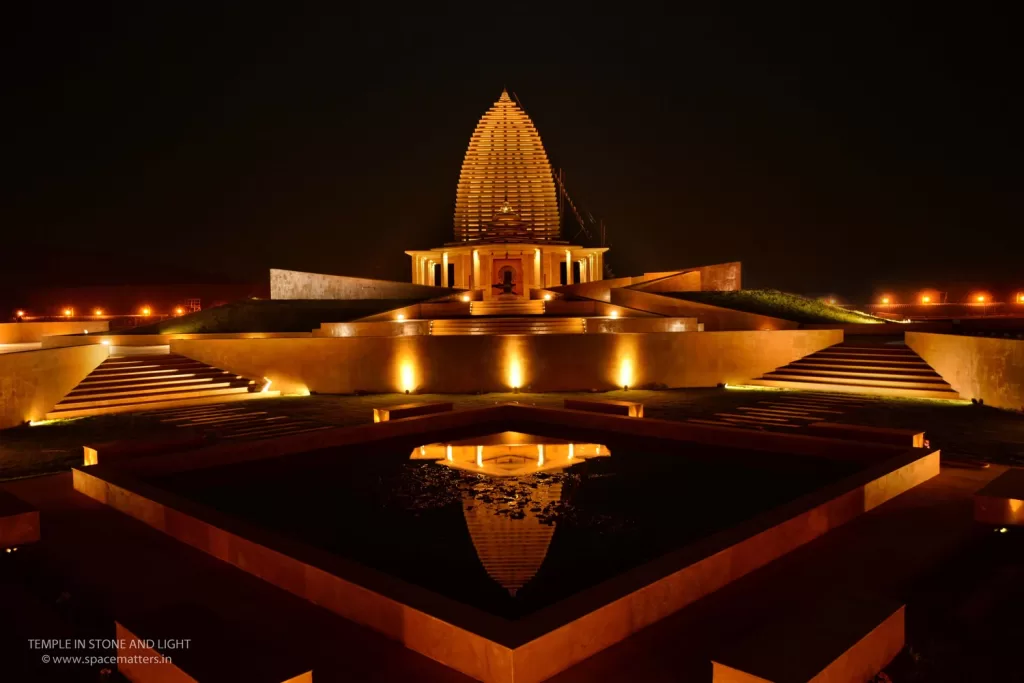
Rajasthan’s arid landscape and rich architectural heritage make it challenging to construct a modern Hindu temple amidst dunes designed by Space Matters Studio. Raised foundations are a key architectural technique in desert architecture, designed to elevate structures above ground level to prevent moisture damage and flood protection. These foundations can take various forms, such as pilings, piers, stilts, or retaining walls, and are typically made from durable materials like concrete, stone, or treated wood.
11. Thermal insulation
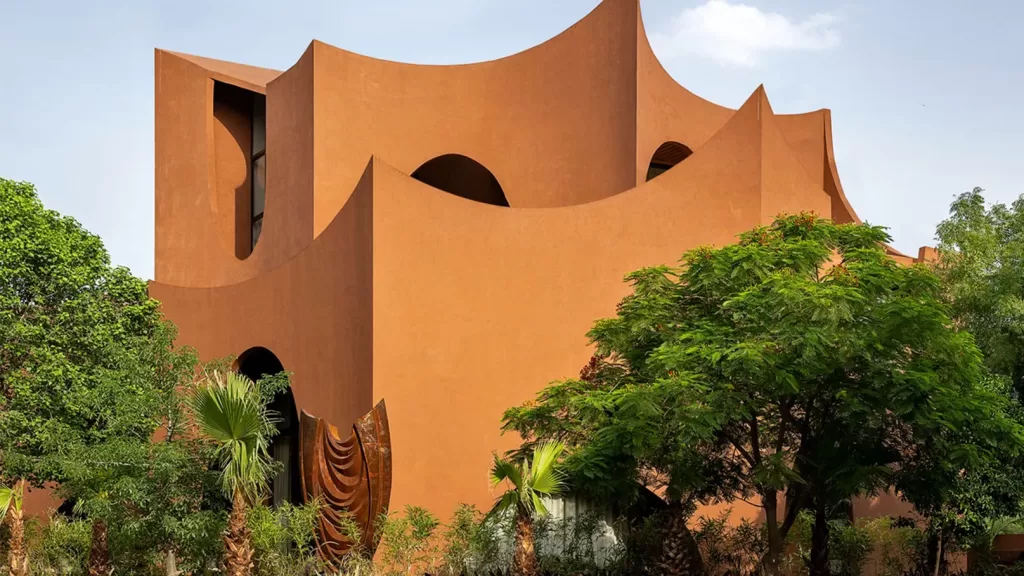
Mirai, The House of Arches, is a residential masterpiece by Sanjay Puri Architects, designed to adapt to the desert climate. Situated on a 622-square-metre corner plot, it offers a serene ambiance. Desert architecture relies heavily on thermal insulation to regulate indoor temperatures and enhance comfort. The sustainable approach to building design demonstrates a holistic understanding of human-architecture interactions in desert regions, prioritising thermal comfort and environmental performance.
12. Earth berms
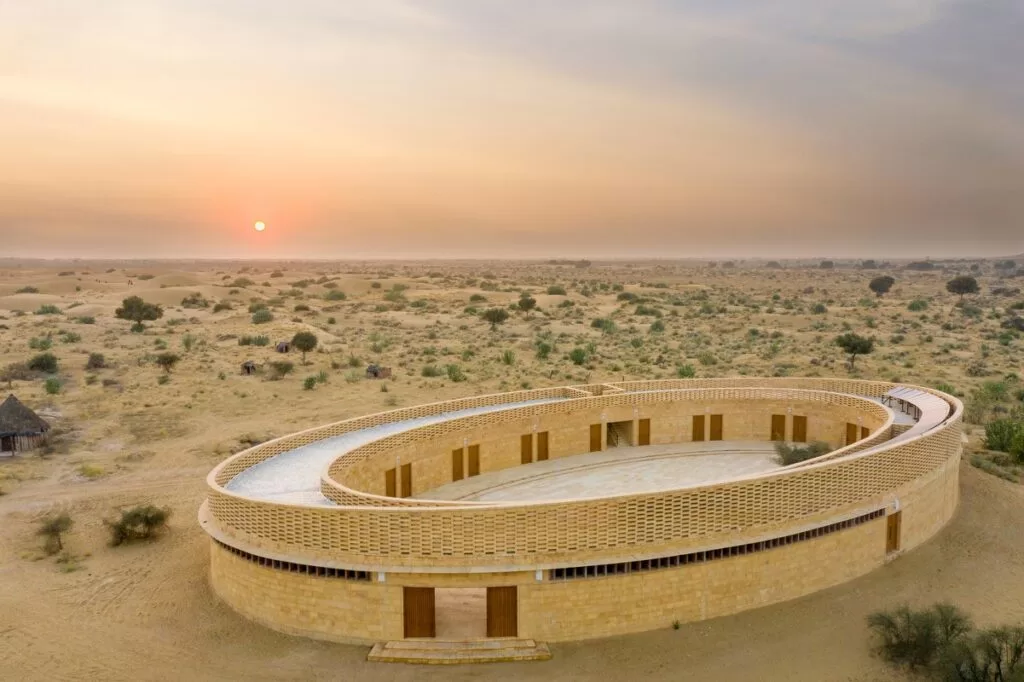
Diana Kellogg Architects designed the Rajkumari Ratnavati Girl’s School, a remarkable architectural achievement, in partnership with CITTA, a non-profit organization promoting global progress. Earth berms provide natural insulation and protection against harsh environmental conditions. They involve building into the earth or creating raised earth embankments around a structure, incorporating the surrounding landscape into the design.
13. Sunken courtyards
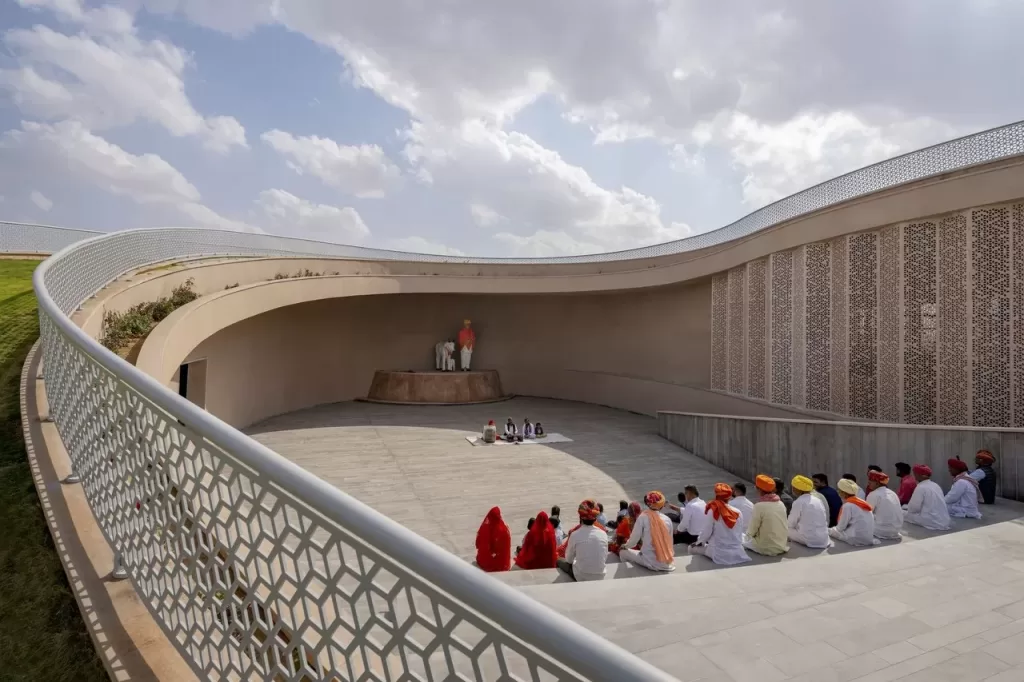
Sunken courtyards are architectural features in desert environments that provide relief from heat and sunlight. They are designed below ground level, creating a sheltered oasis with cooler temperatures and protection from the elements. Sunken courtyards help mitigate solar radiation and heat gain, regulating temperatures and maintaining a comfortable microclimate. Sunken courtyards are a holistic approach to desert architecture, combining passive design strategies, natural materials, and cultural traditions to create sustainable living spaces.
14. Reflective surfaces
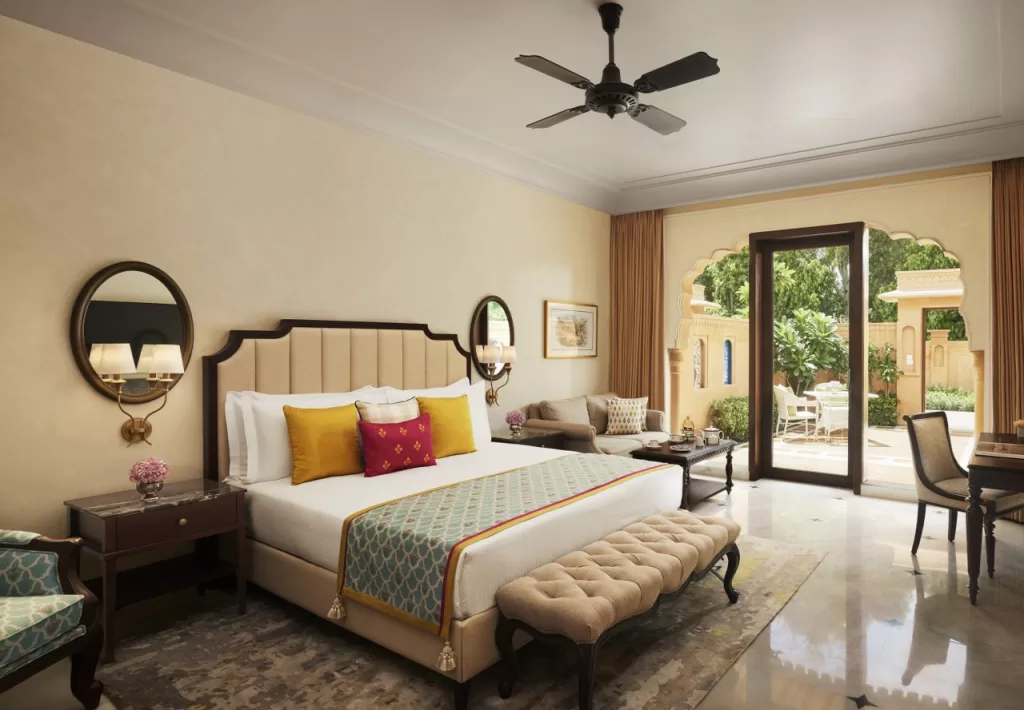
Reflective surfaces are used to minimize solar heat gain and create more comfortable indoor environments in arid regions. These surfaces consist of light-colored or reflective materials applied to exterior building elements, such as walls, roofs, and pavements. Reflective surfaces also enhance the durability and longevity of building materials by reducing thermal stress caused by prolonged exposure to sunlight.
15. Covered walkways
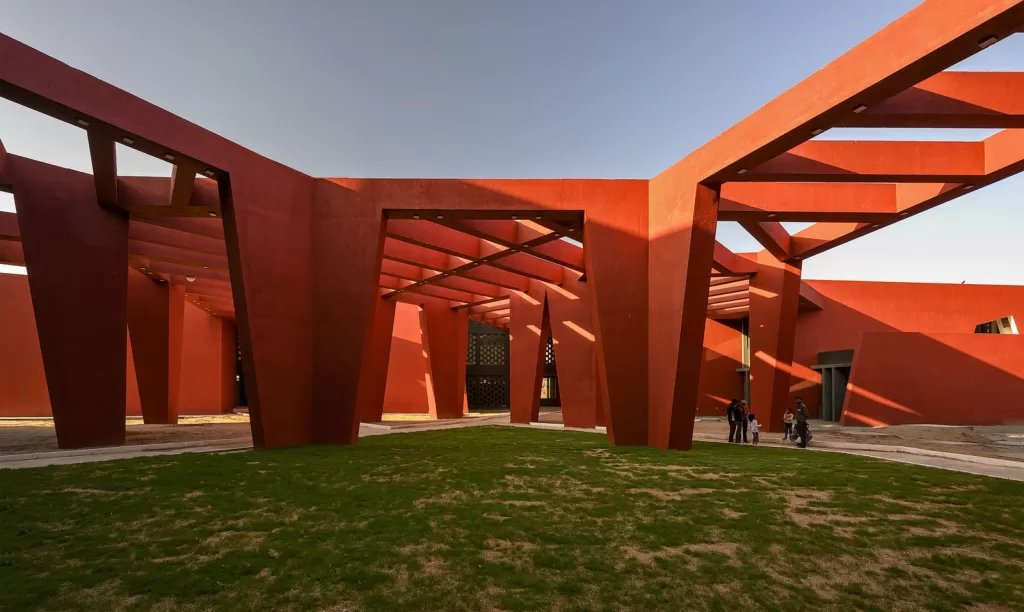
Covered walkways provide shaded pathways and arcades to protect inhabitants from direct sunlight and facilitate movement between buildings. These architectural features enhance comfort, accessibility, and connectivity in desert communities, especially in regions with high temperatures and intense sunlight.
16. Passive solar design
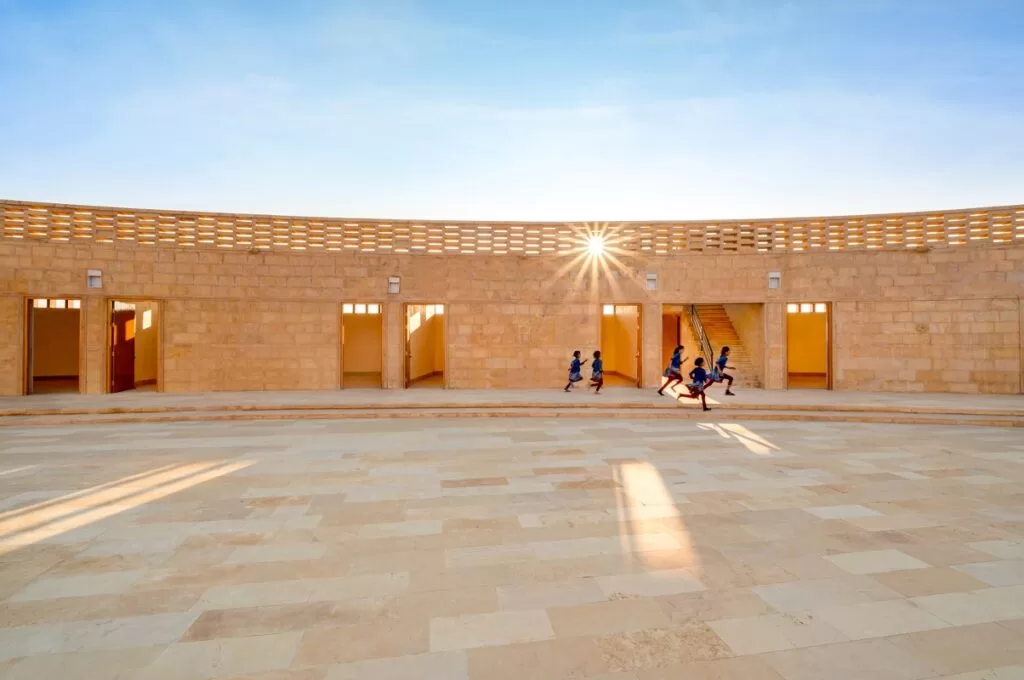
Passive solar design creates buildings that are responsive to their environment and minimize reliance on mechanical heating and cooling systems. Buildings are oriented to maximize solar exposure during cooler months and minimize direct sunlight penetration during hot summer months. Overhangs, pergolas, and louvers are used to mitigate solar heat gain and provide shade.
17. Building orientation
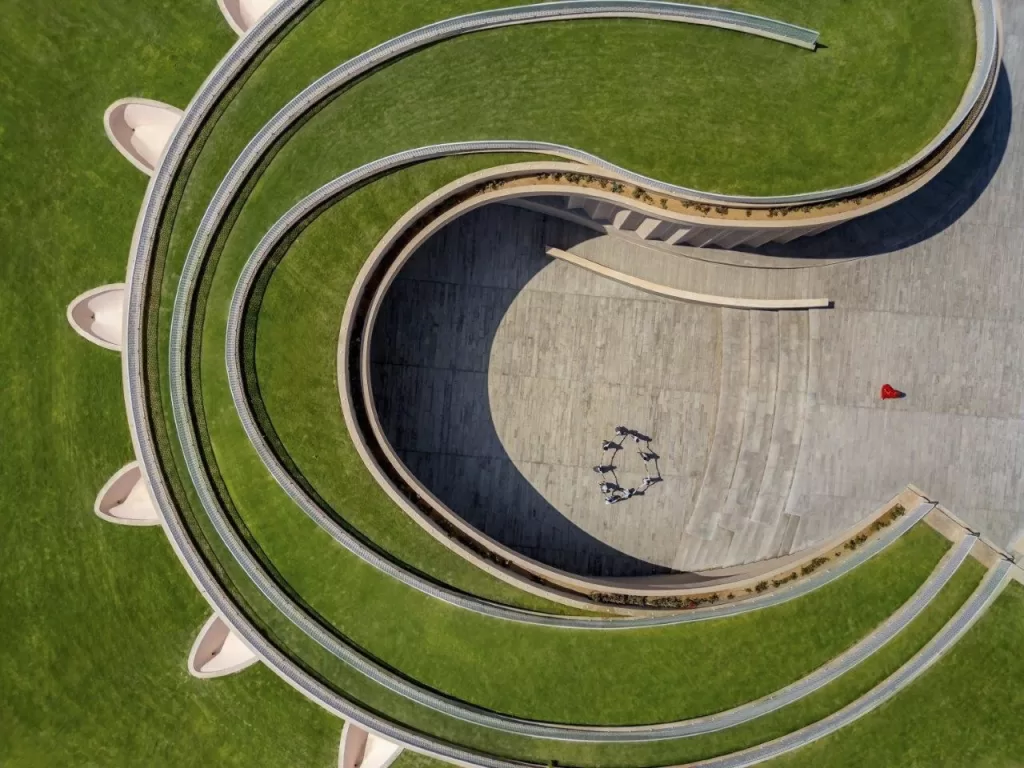
Integrating buildings into the natural landscape controls climate and comfort. This involves strategically placing structures in low-lying areas, such as natural depressions or valleys, to maximise energy efficiency and mitigate environmental impacts. Building orientation is carefully considered to maximise passive solar gain and minimise heat gain. This approach ensures optimal thermal comfort and energy efficiency while preserving the natural beauty of the desert environment.
18. Flexible spaces
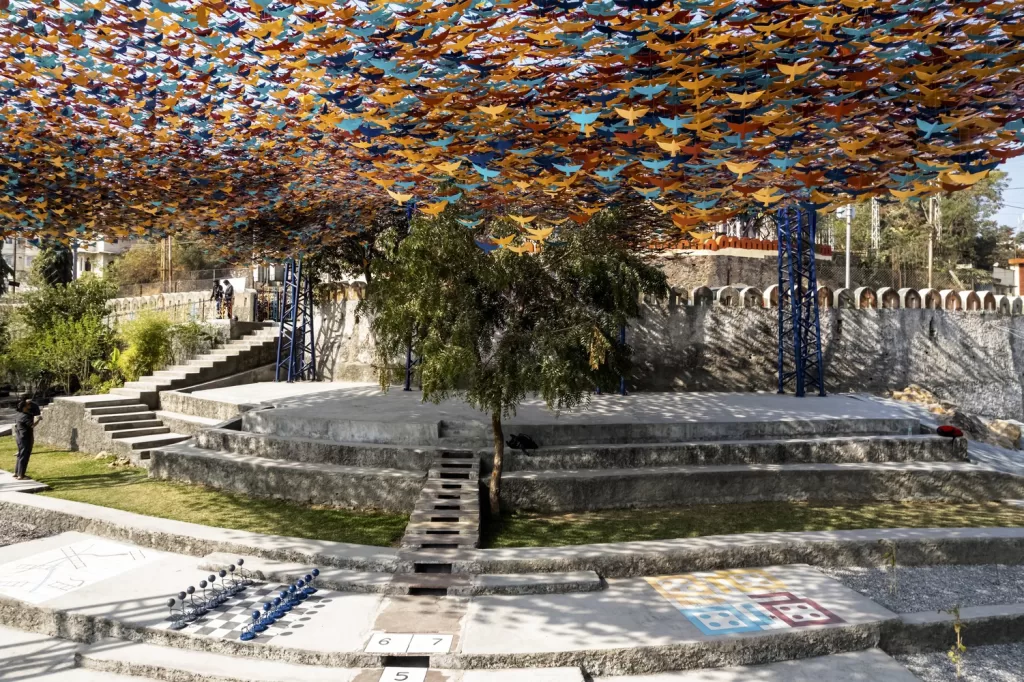
Flexible spaces are a key feature of modern architecture, particularly in desert architecture, where harsh climates and extreme environmental conditions require resourceful design solutions. These spaces consist of multi-functional rooms that can be reconfigured to suit different activities and lifestyles, with open-plan layouts and minimal fixed partitions. Common features include movable partitions, sliding doors, and folding walls, allowing for easy partitioning and opening up. Studio Saar, an international architecture firm, had partnered with Dharohar to redevelop Udaan Park in Udaipur, Rajasthan, transforming the park into a vibrant, inclusive community space.
19. Windbreaks
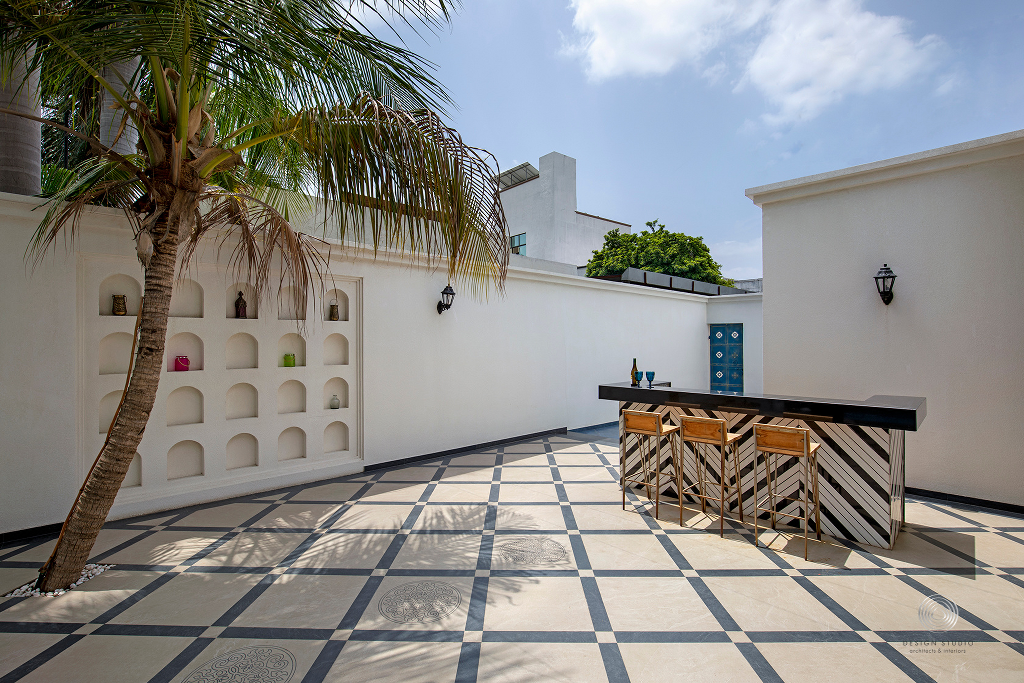
Windbreaks are essential, and they consist of plantings, walls, or other structures that create barriers to deflect wind flow around buildings and outdoor spaces. Windbreaks are strategically placed to intercept prevailing winds and channel them away from vulnerable areas, such as building entrances and outdoor seating areas.
20. Sustainable materials
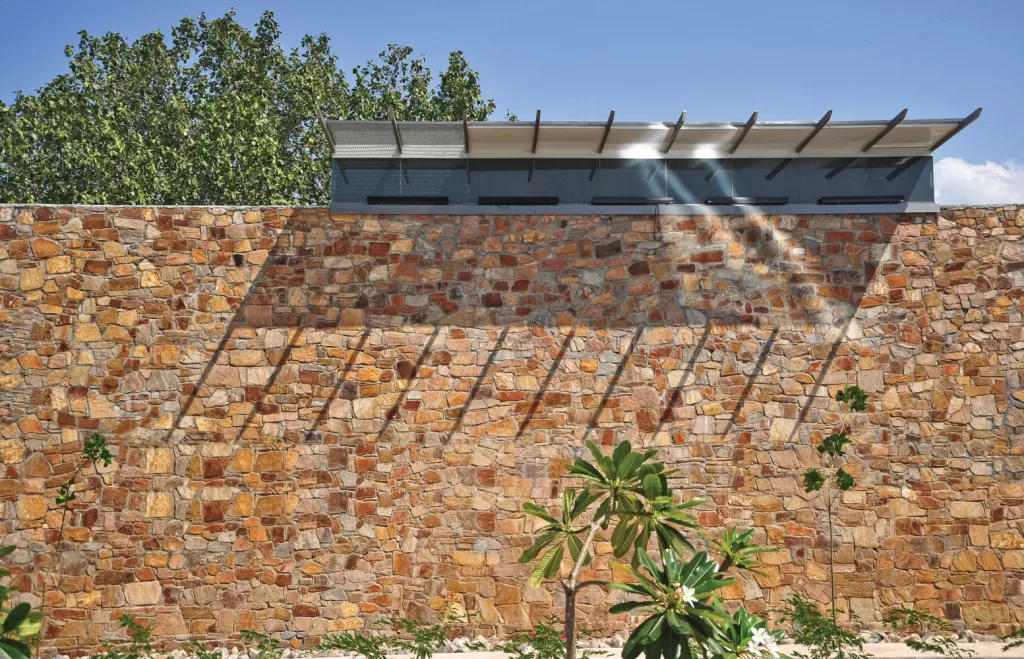
Stone, wood, and clay are common materials used in desert architecture due to their durability, thermal mass, and abundance in desert regions. Other sustainable materials like rammed earth, bamboo, and recycled materials can also be used, offering low embodied energy, carbon sequestration, and biodegradability. Mana Ranakpur’s design ethos balances regional expression with global narrative, embracing local and regional architectural languages for inspiration. The studio Architecture Discipline aims to craft architecture that transcends temporal boundaries, embracing a forward-thinking ethos and a fusion of tradition and innovation.
Conclusion
Architecture for people contributes to ecological vulnerability, green facades, community engagement, and sustaining the structure with limited resources. Thus, it is important to understand desert Architecture in modern times to blend the design as a whole. Desert Architecture contributes to various parameters that make it climate-responsive as a product of sustainable and green structures. In India, traditional desert architecture has long been synonymous with sustainable and eco-friendly building practices. However, the pervasive influence of globalization has led many desert communities to veer away from their age-old traditions towards industrialized construction methods and the adoption of modern materials. This shift reflects a growing preference for contemporary living standards that often surpass what traditional dwellings can offer.
Content Writing And Research By: Ar. Priyanshi Shah
The post 20 Elements Of Desert Architecture: An Oasis in India appeared first on The Architects Diary.
Leave a Reply