The challenge was to design a 3,000 sq.ft space amidst the clients’ manufacturing unit in Bangalore’s industrial area, that would aesthetically highlight their manufactured products. Origami tessellations folded from a given planar pattern into a three-dimensional form with specific geometric properties, enabled us to develop a computational design scalene-faceted flat-foldable origami shelves. A concept of Three-dimensional niches was created to hoist the designer shirts and hang them up strategically which would be visually pleasing.
A Computational Design Scalene Faceted Flat Foldable Origami Shelves | Oris Architects
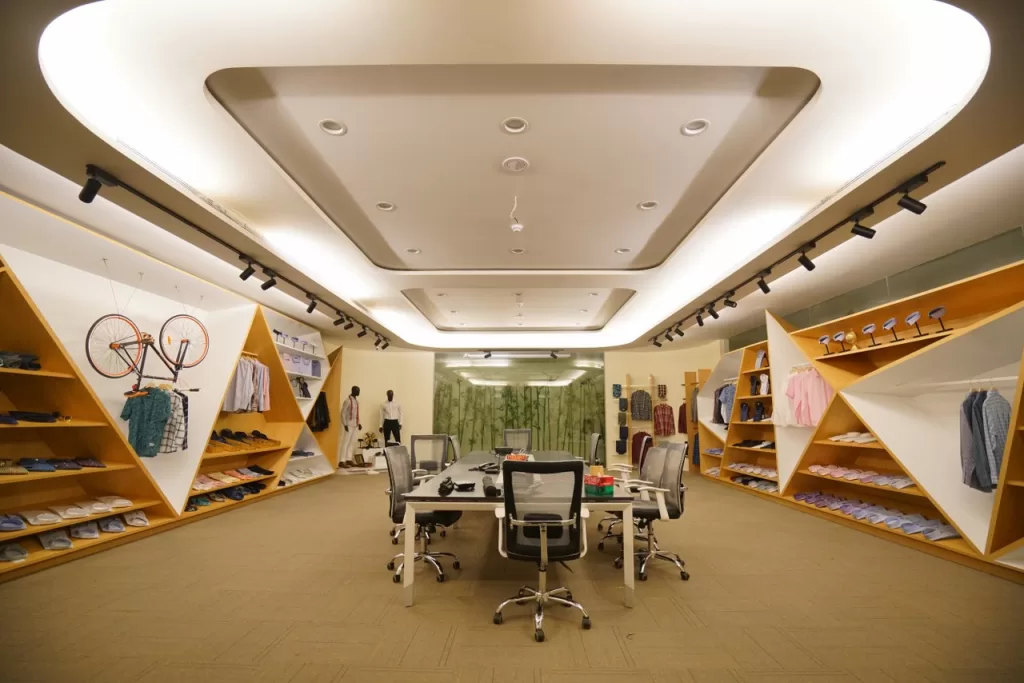
They needed a conceptual design that would break the monotonous liner design of the factory unit and make the inhabitants feel like they have been transcended into another domain and not the manufacturing unit that they had entered.
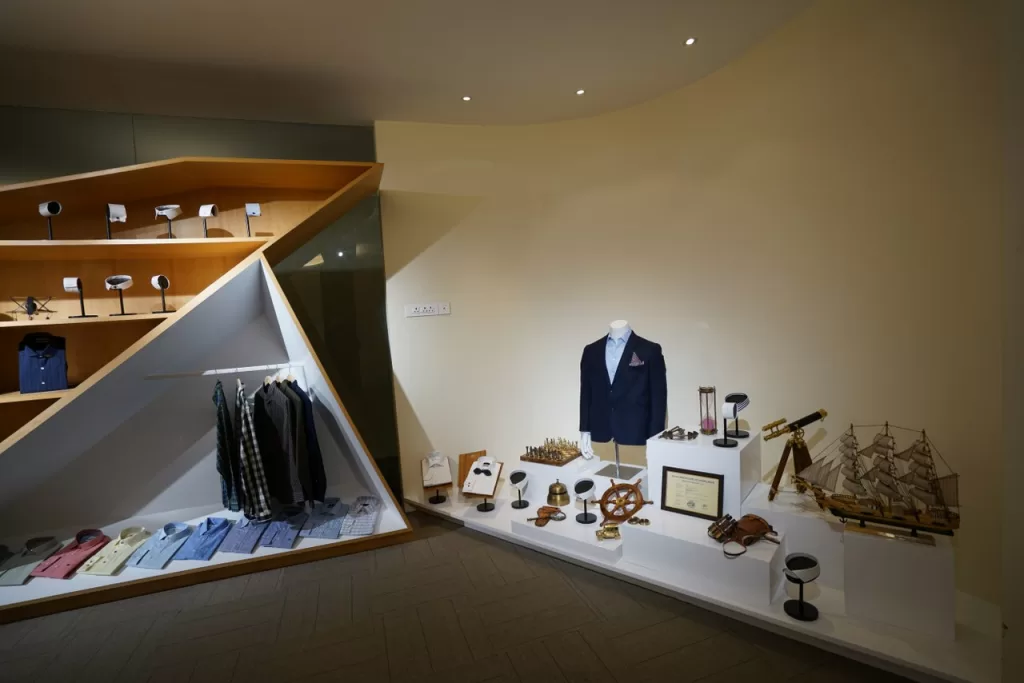
The artifacts used to style the facility tells the journey of cotton from a bud stage to its final element hanging in the shelves.
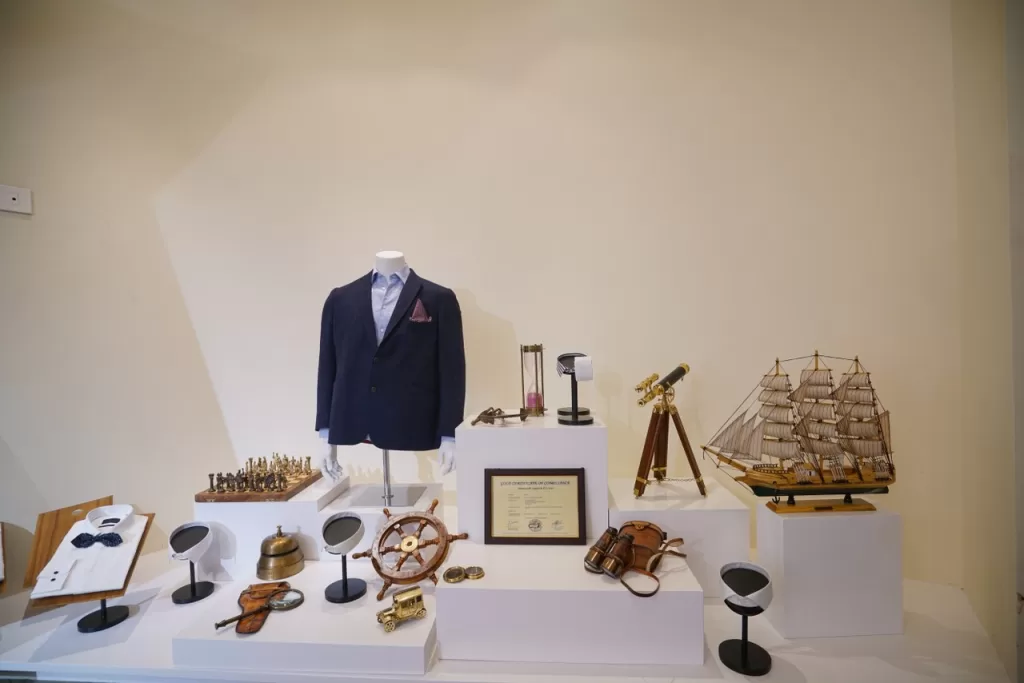
The oak wood veneer used in the space would cater to the white shirts produced by the unit that would be highlighted with a brown background. Each individual niche was provided with its own spot light above, making every design equally stand out.
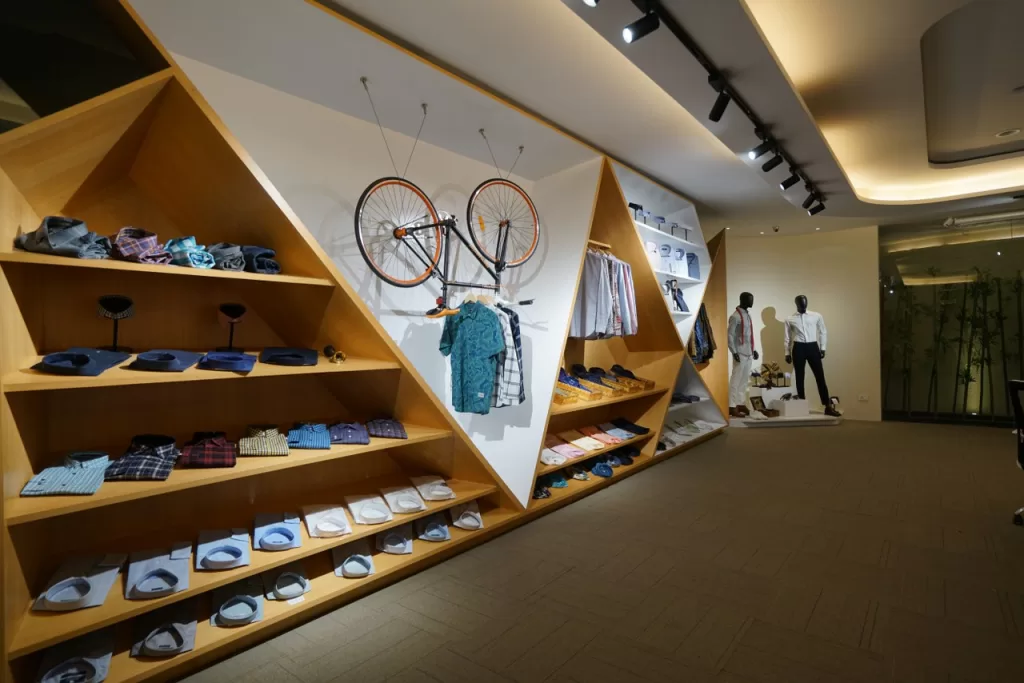
The up-side down cycles that vividly appears has been designed in one of the niches, this would be the surprise element for the visitors which would make them remember the space long after they had left.
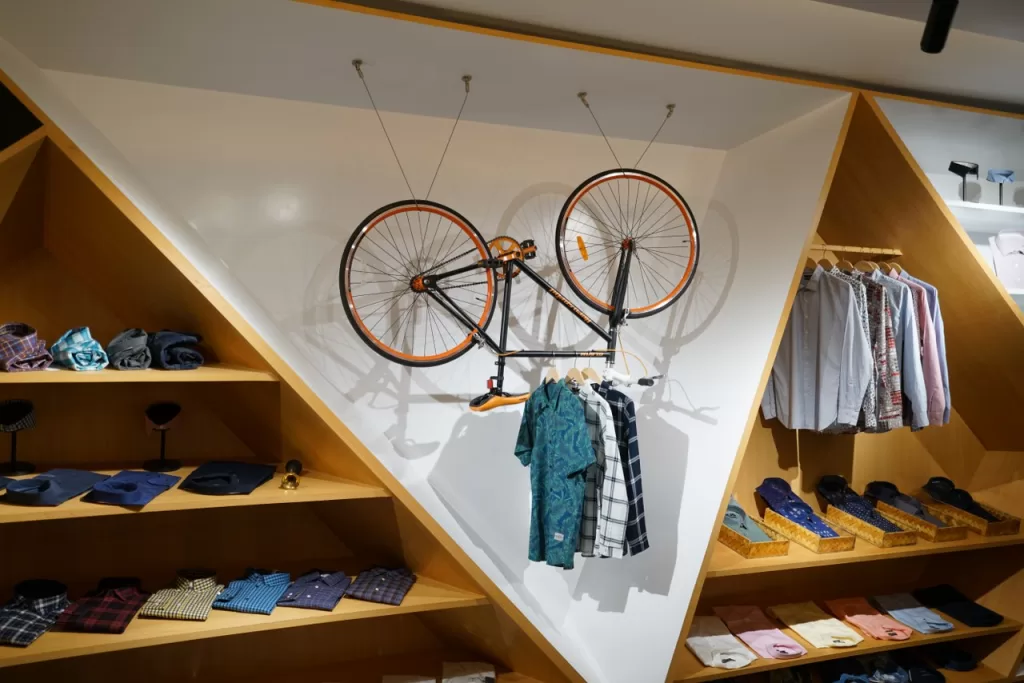
The flooring was carpeted to give international clients a sense of being relaxed and being at home along with providing sound insulation.
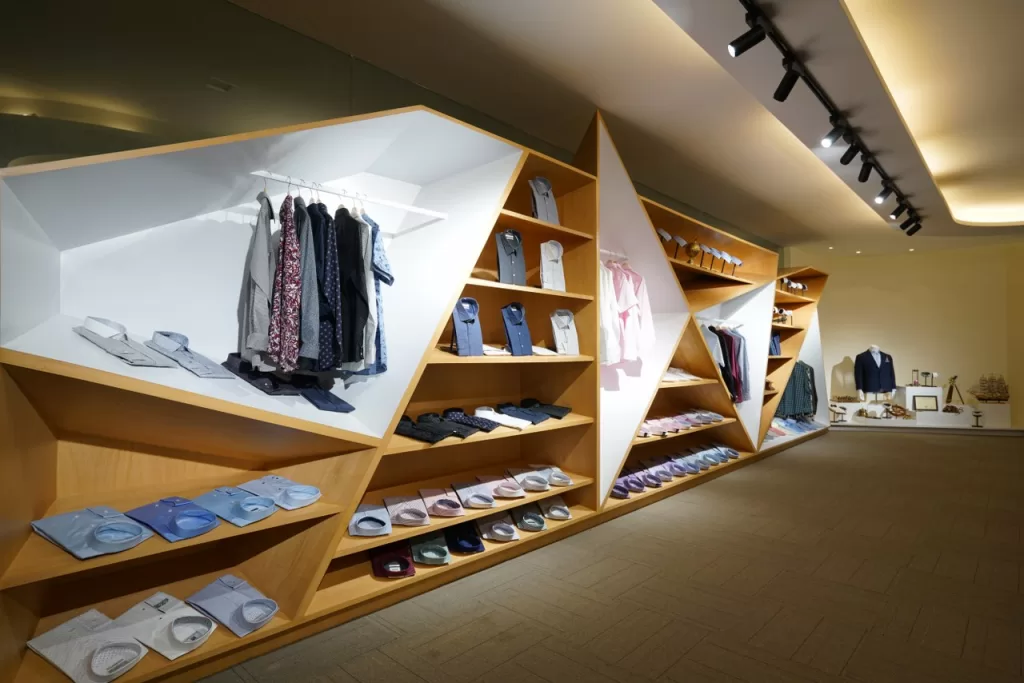
The four-dimensional niches were finished in neutral hues of white and wood, so the clients coloured shirts would shine in front and highlighted with patterns throughout the facility.
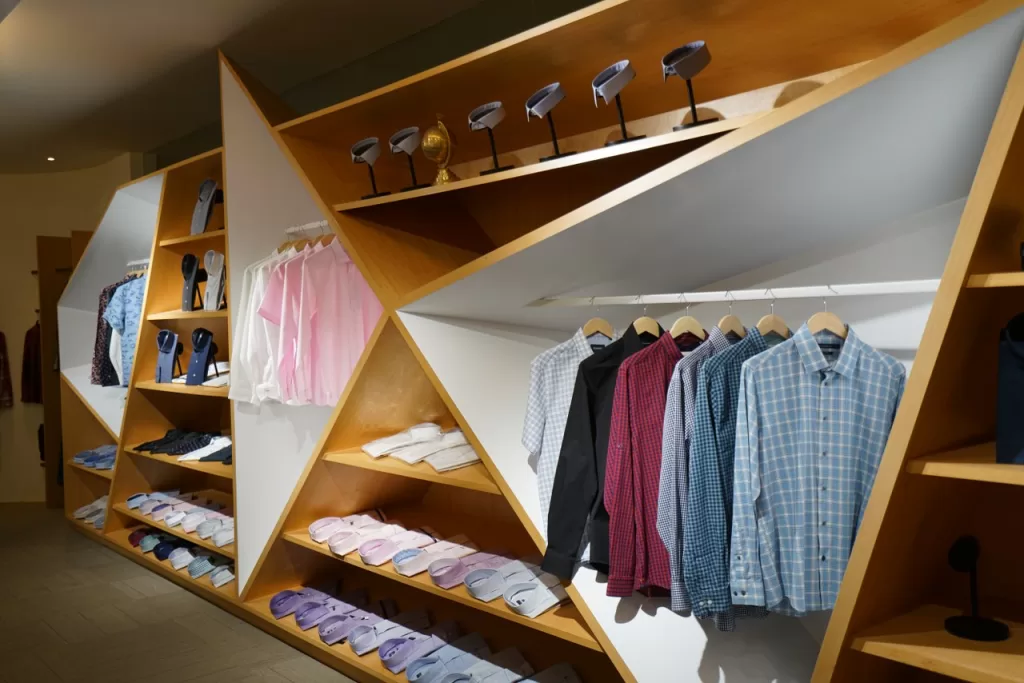
The glossiness of the duco paint and wood polish would reflect the light and make the area look spacious and mirror the patterns.
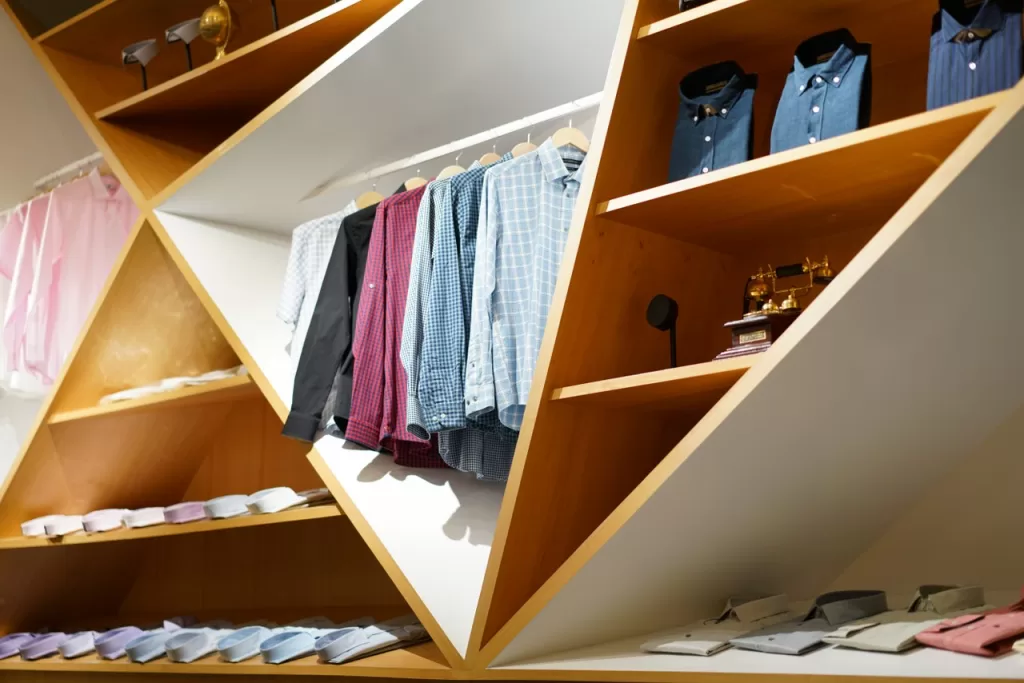
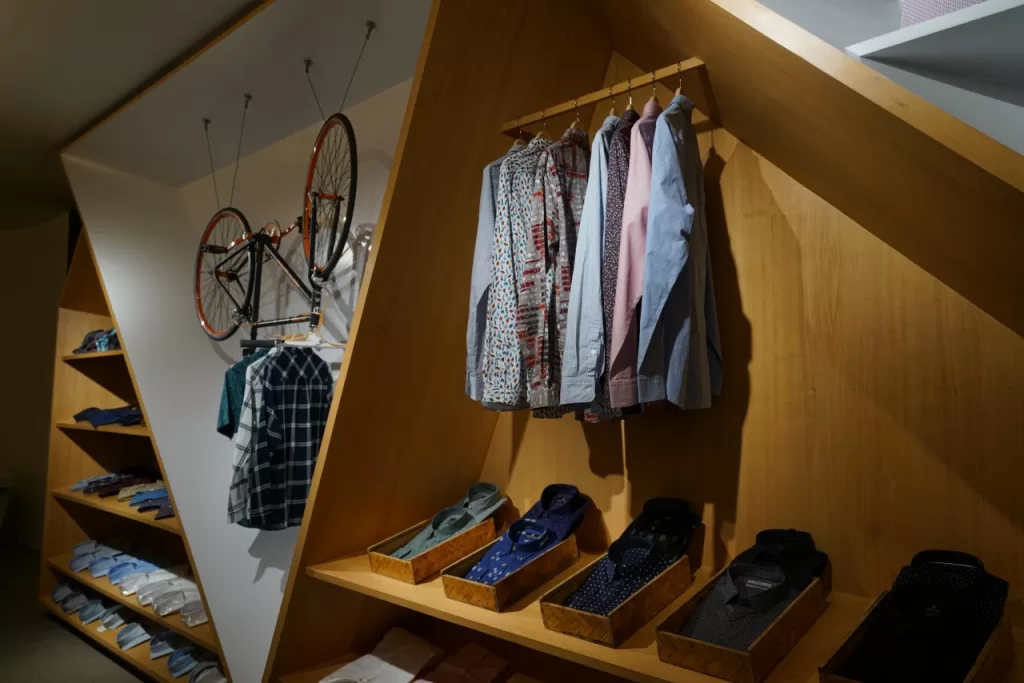
Special state-of-art stand were designed to showcase cufflinks and collar designs of the manufactured shirts to show attention to detailing.
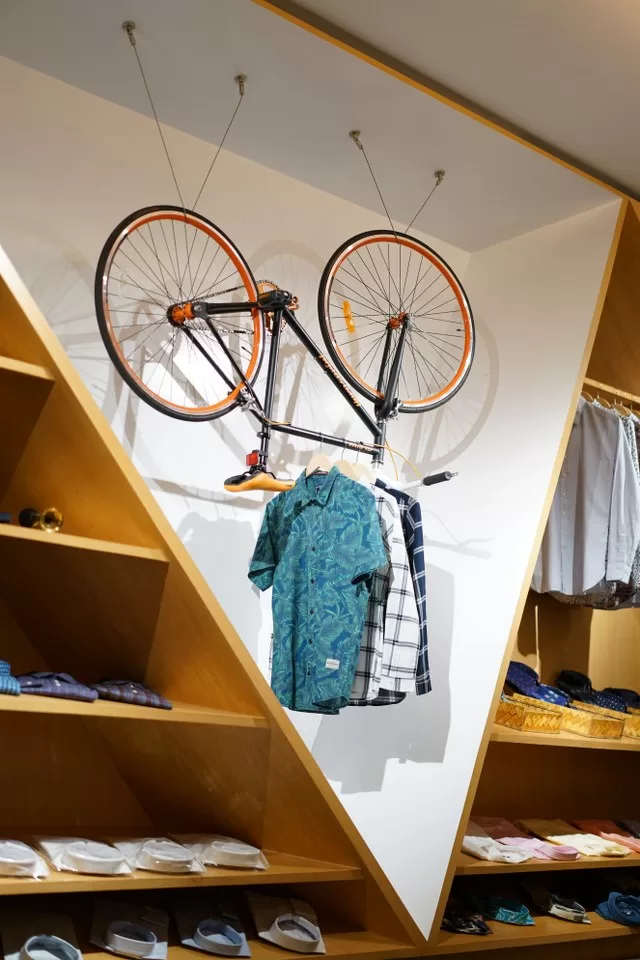
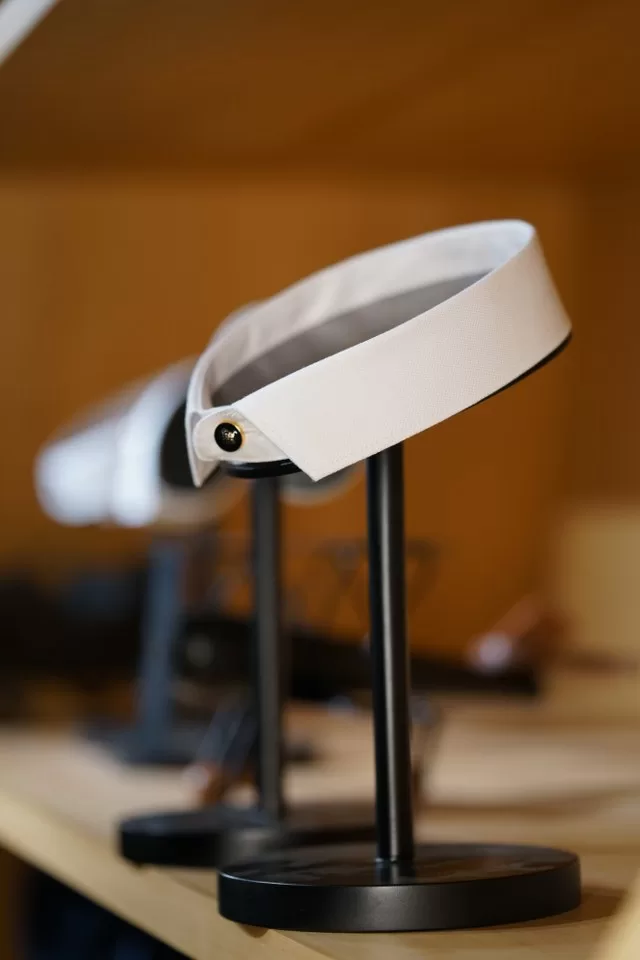
A conference table was placed in the center for the clients and guest to see around displayed in the niches with shirts at any point of time in the meeting. The table was finished in dark cheery wood veneer so that it can stand apart and have its own individuality from the niches.
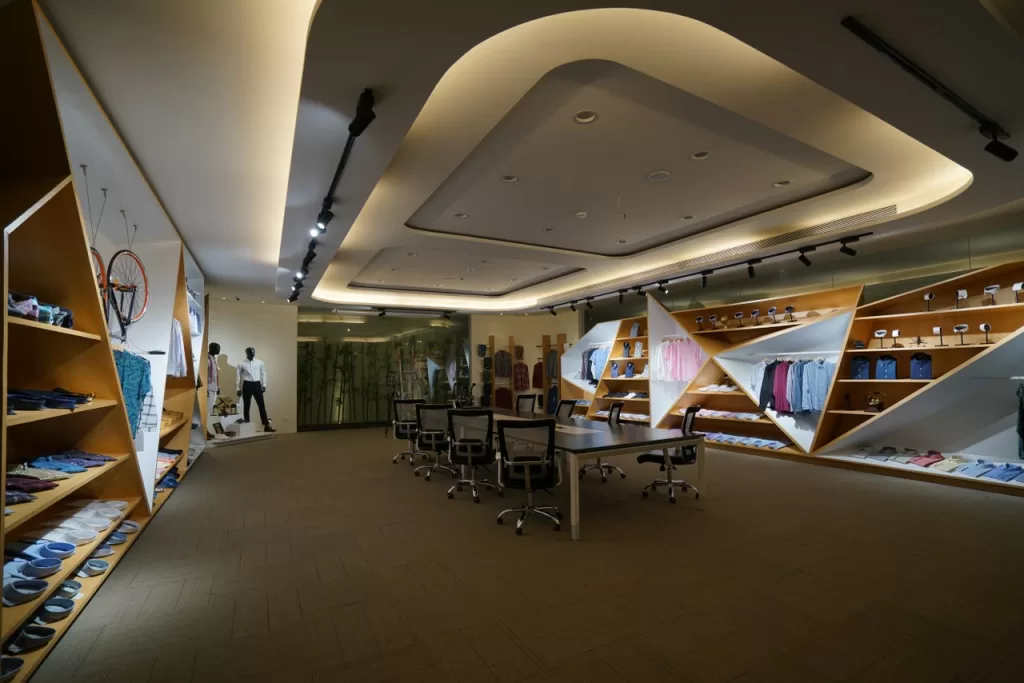
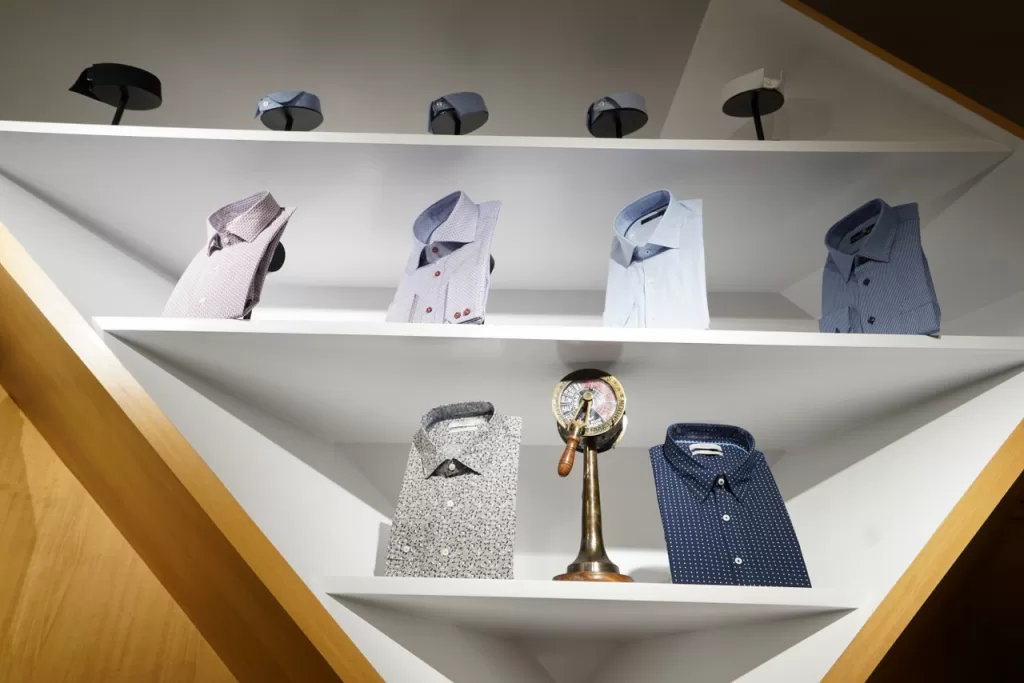
The facility created had to cater to clients and their guests who would spend long hours in the facility selecting apparels and signing business deals.
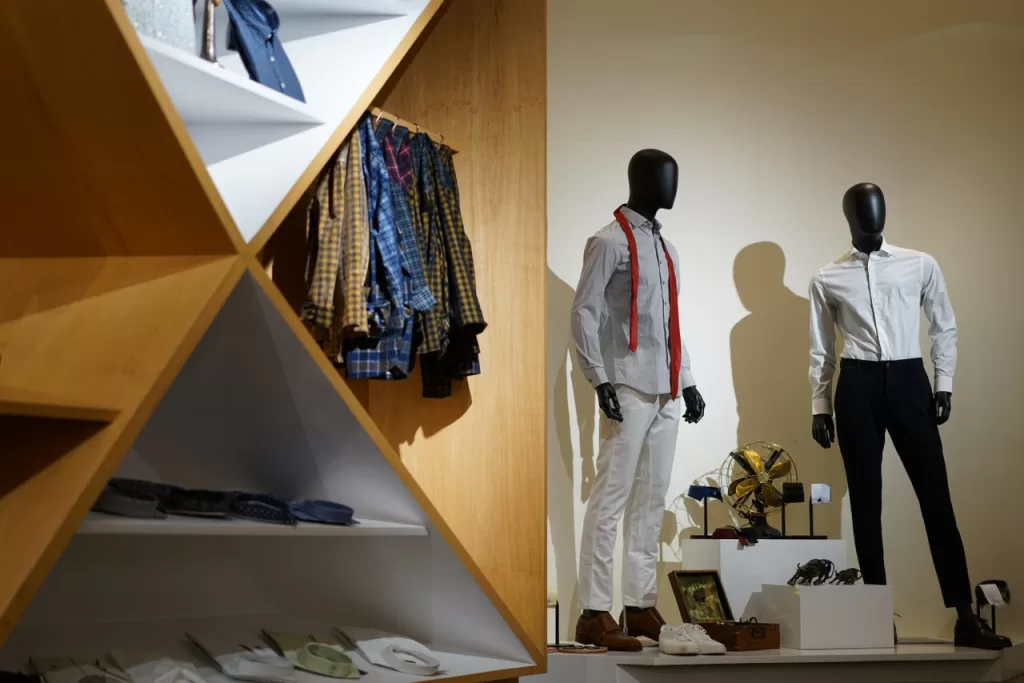
Fact File
Designed by: Oris Architects
Project Type: Retail Interior Design
Project Name: Bloomcraft
Location: Bangalore, India
Project Size: 3,000 Sq.ft
Principal Architect: Om Lakhani
Design Credits: Priyanka Menon
Photograph Courtesy: Beej Lakhani
Text Credits: Ar. Ishita Lakhani

Firm’s Website Link: Oris Architects
Firm’s Instagram Link: Oris Architects
Firm’s Facebook Link: Oris Architects
For Similar Projects >> This Retail Store Offers a Seamless Experience of Aesthetical Purchase
The post A Computational Design Scalene Faceted Flat Foldable Origami Shelves | Oris Architects appeared first on The Architects Diary.
Leave a Reply