Nested in the Ahmedabad city, sprawling around 3800 sq. ft. of area, this 4bhk Apartment which is designed for a family of 5 has a character of sophistication, calmness and subtle color. Sense of comfort and reassurance is what this evokes. Thoughtful composition of teak wood furniture design elements, and color palette, with the presence of some of the walls chosen to be detailed for a desired aesthetic.
As you approach the abode, the entrance door is very simple yet subtle yet rich looking, completely made of polished door. The vestibule curve is onyx with backlight and minimal ceiling.
Thoughtful composition of teak wood furniture, design elements and color palette | InnerArch Designs
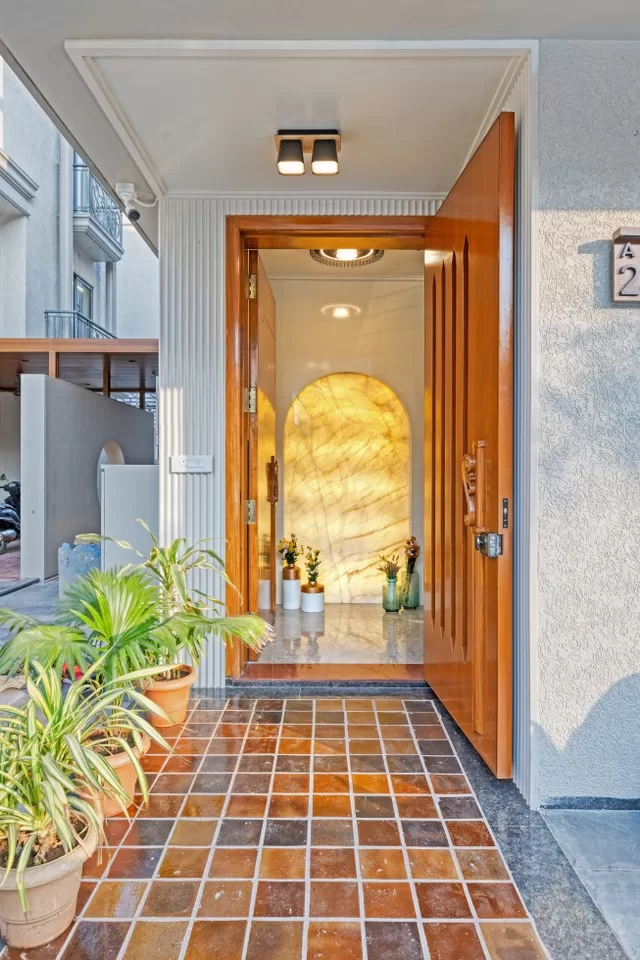
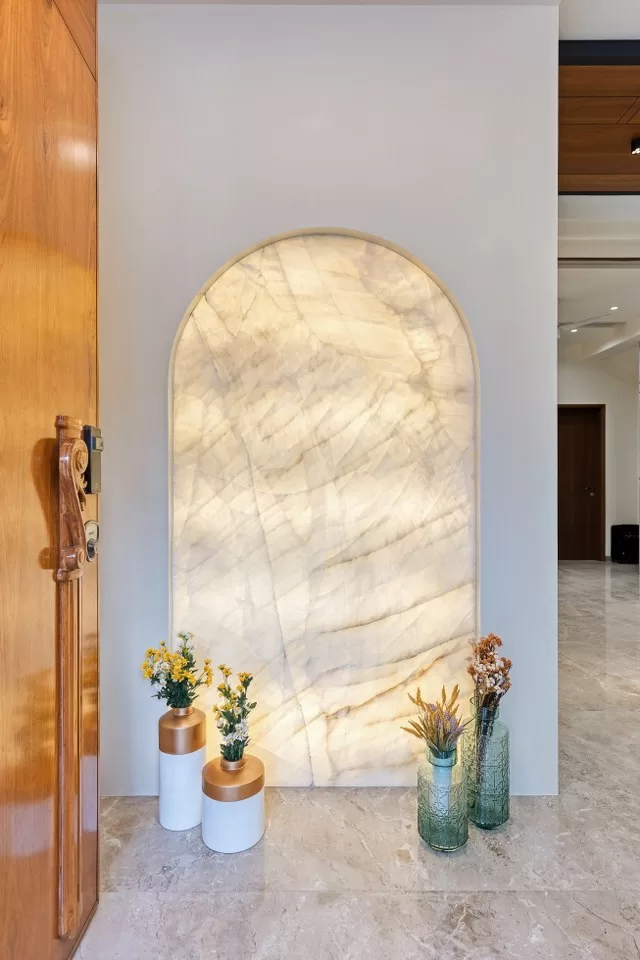
The entrance gives the view of the entire living and dining space backed with a gigantic window that provides a view of nature surrounding the society.
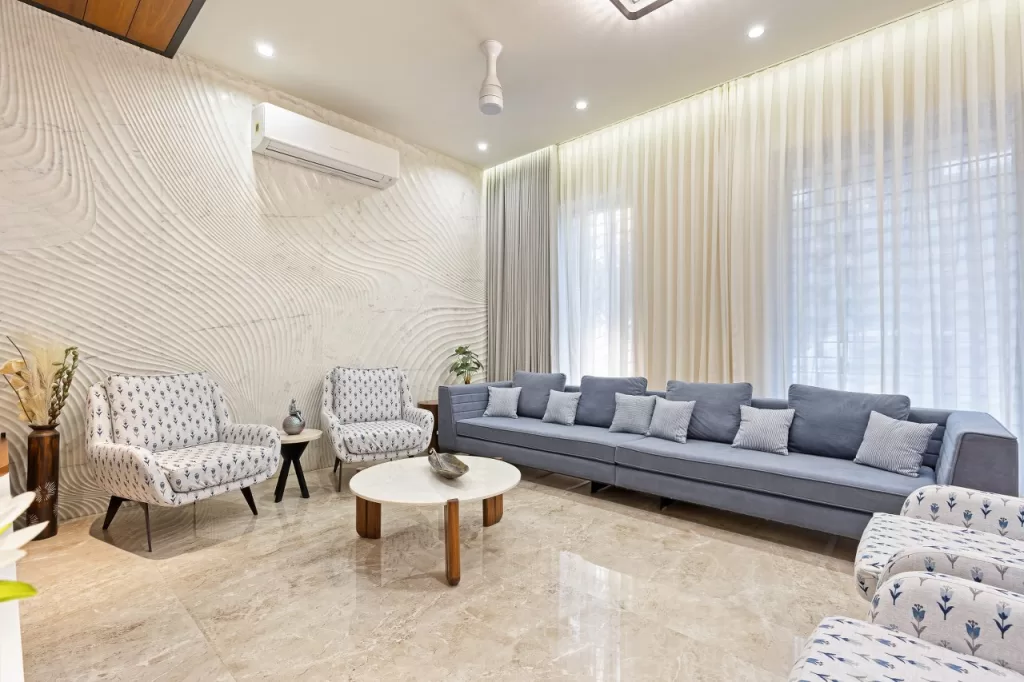
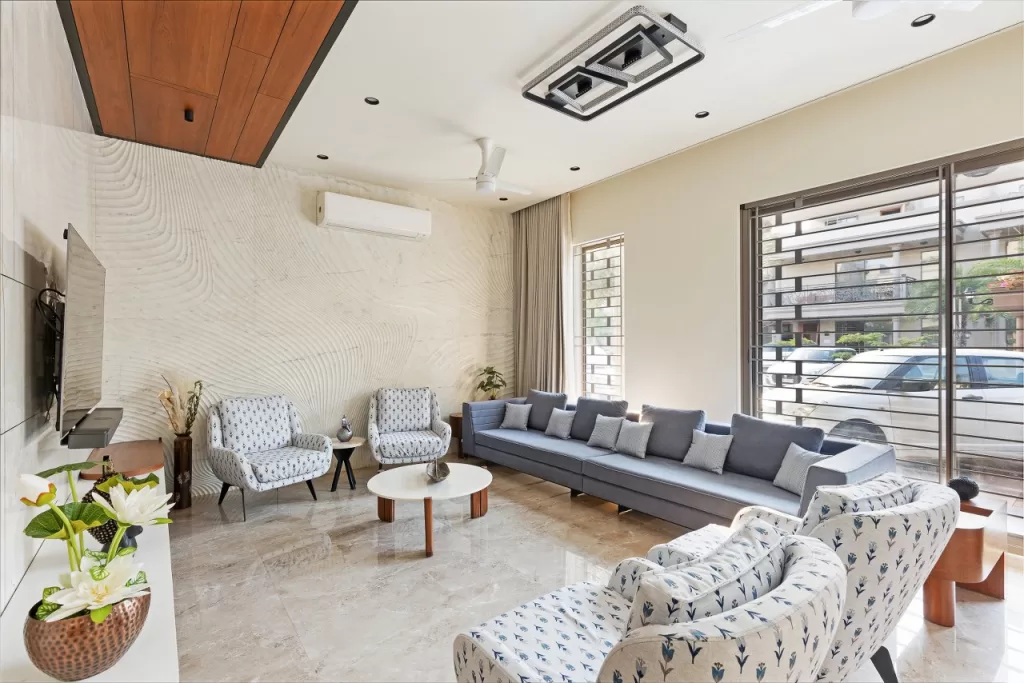
The area was designed in a color scheme of blue, brown, beige and gray. One of the walls is finished with statuario marble engraving.
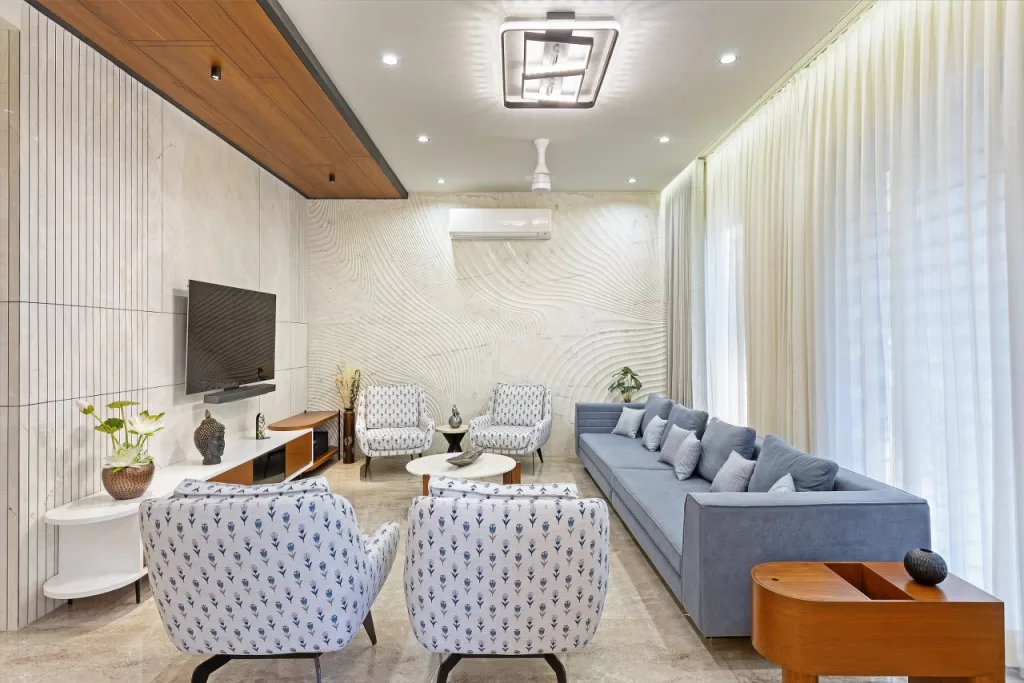
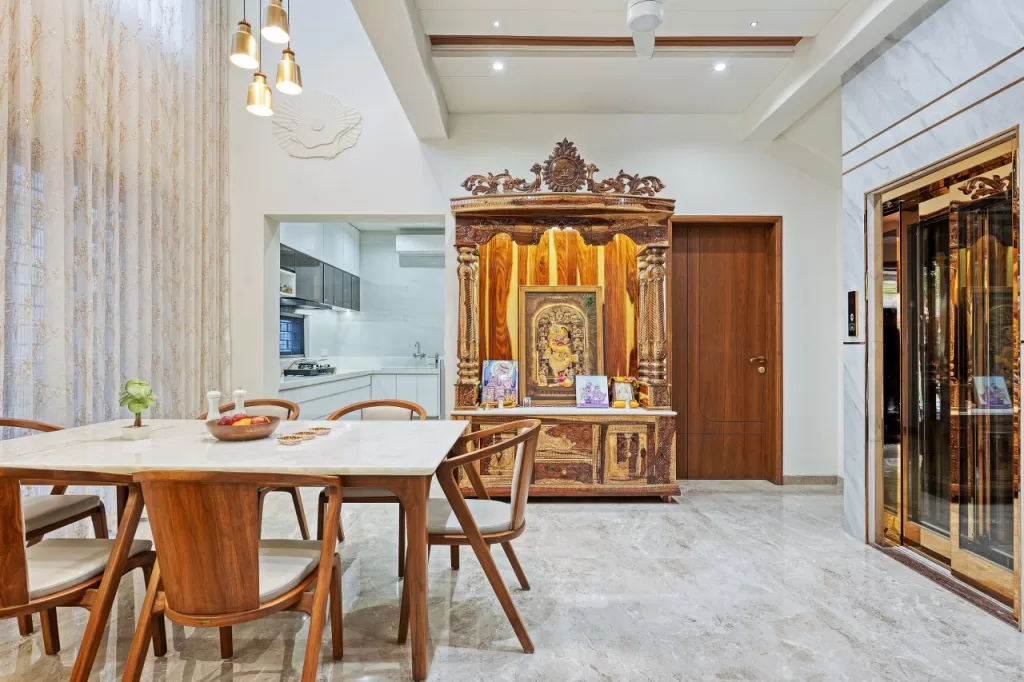
Mandir
The design involved intricate detailing and a lot of exploration of design, material and custom-made engraving evolved into craft space fulfilling to client’s satisfaction. The idea was to create nature and the raw feel of the temple by taking rosewood for the whole temple
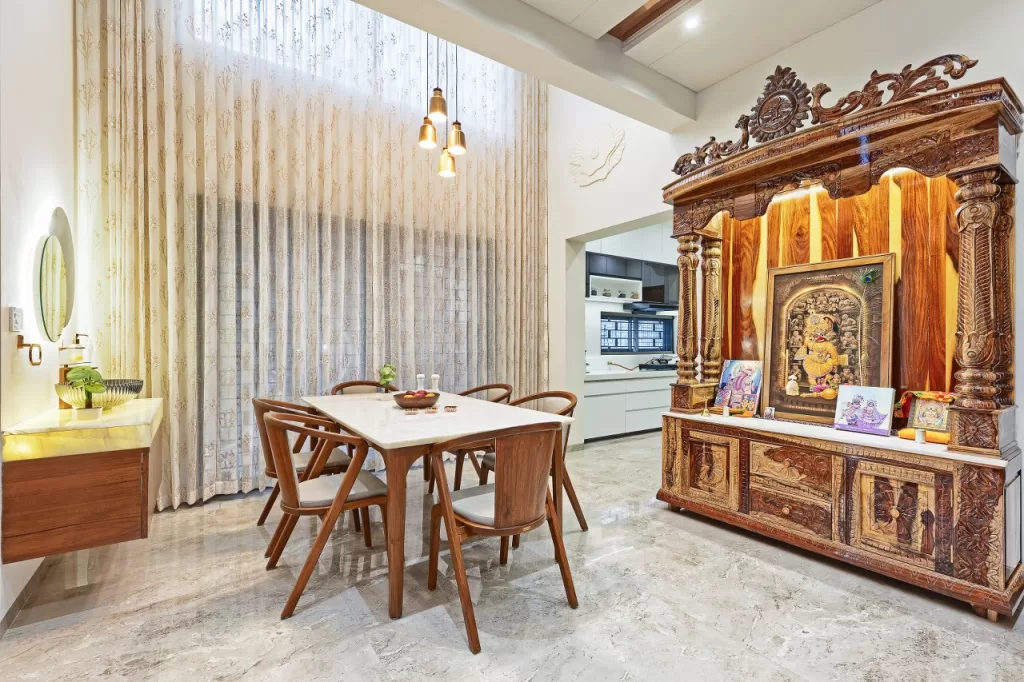
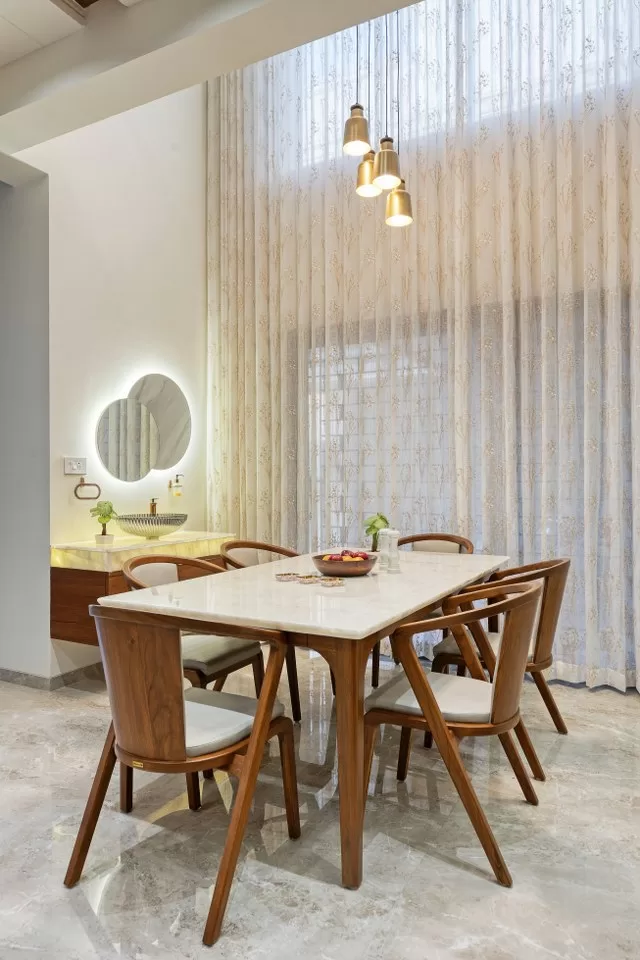
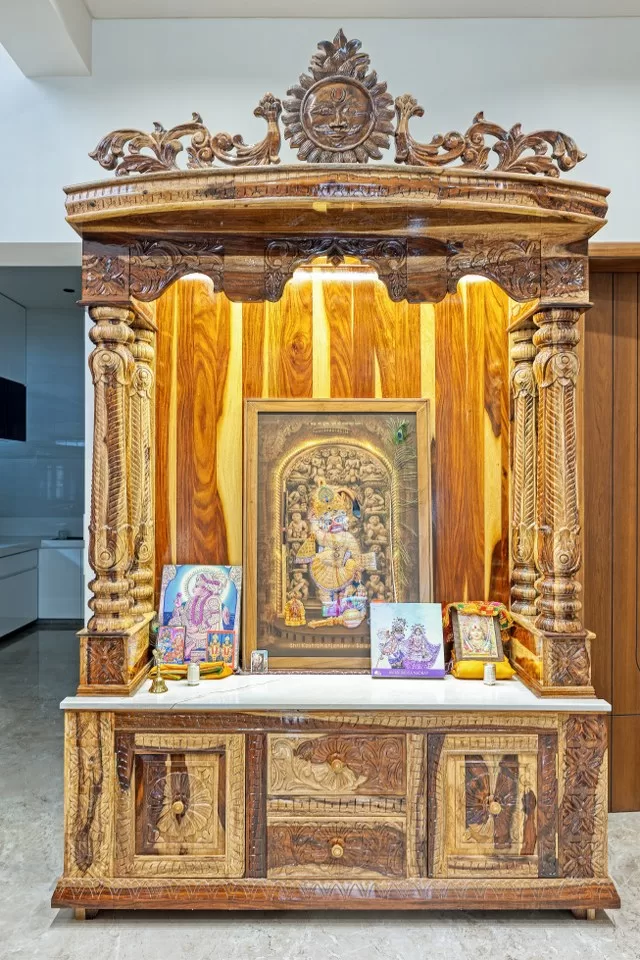
Dining
The philosophy of minimalism, ample sunlight reigns the space making it and impressive. With
the living, double height dining and kitchen on side extending into a courtyard, along with the
dining and family seating. Wash basin top with onyx stone lighted up with backlight mirror on
wall.
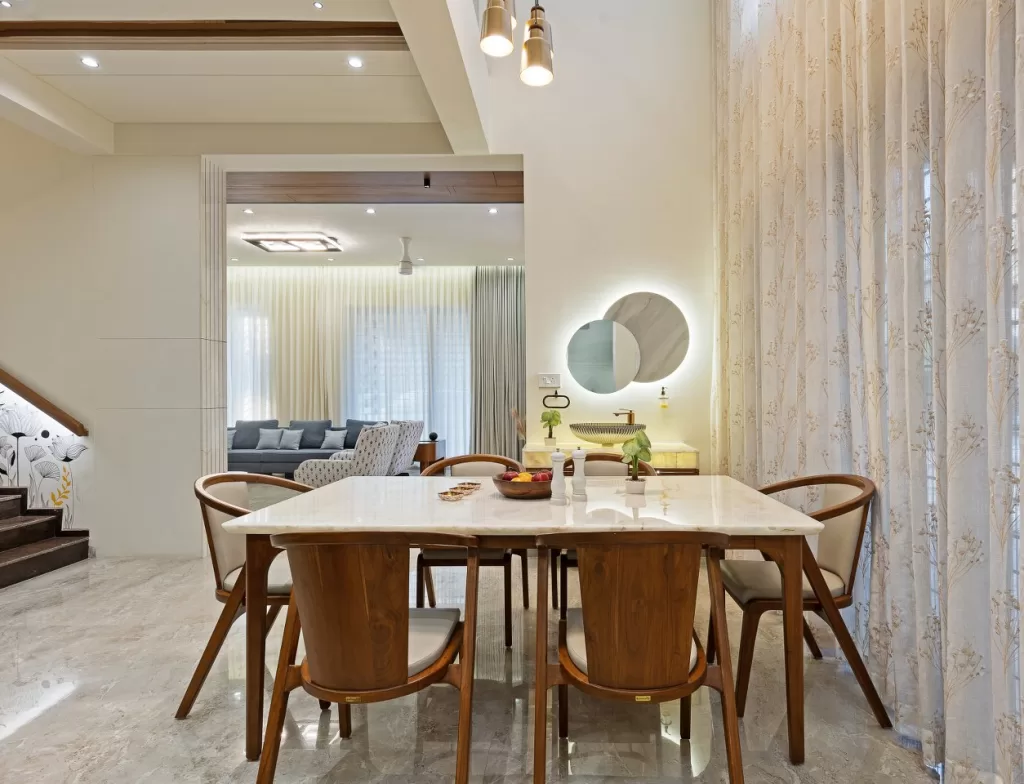
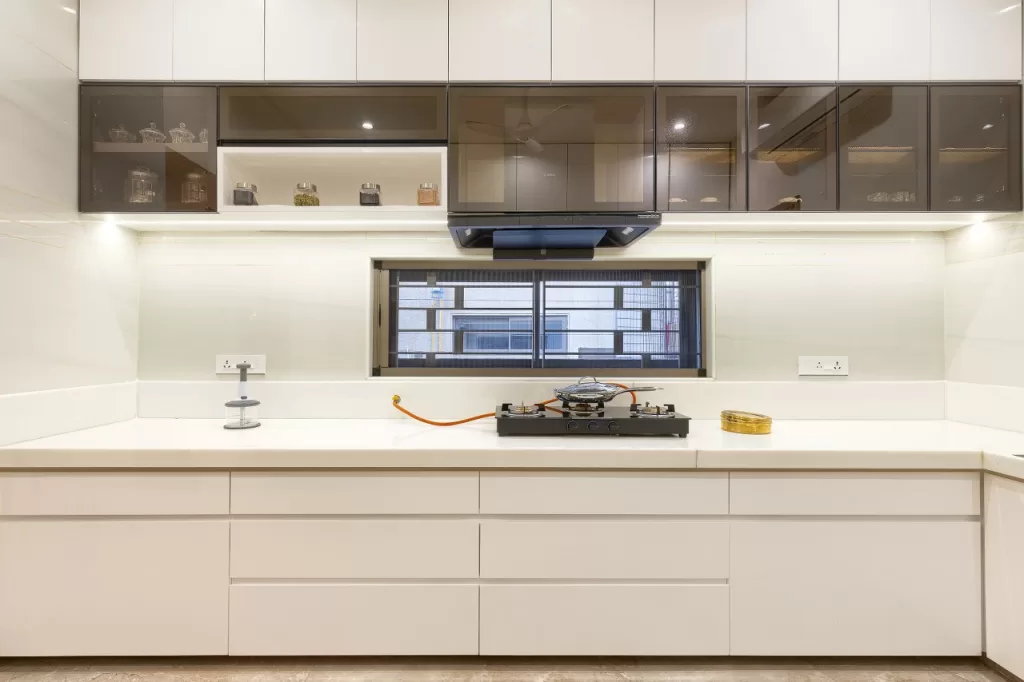
Kitchen
The open kitchen dwells in its monotony with whites to only a wooden tone for an open niche. Monotone shades of tiles running into dado and black glass shutter used in overhead storage to break the monotone shade.
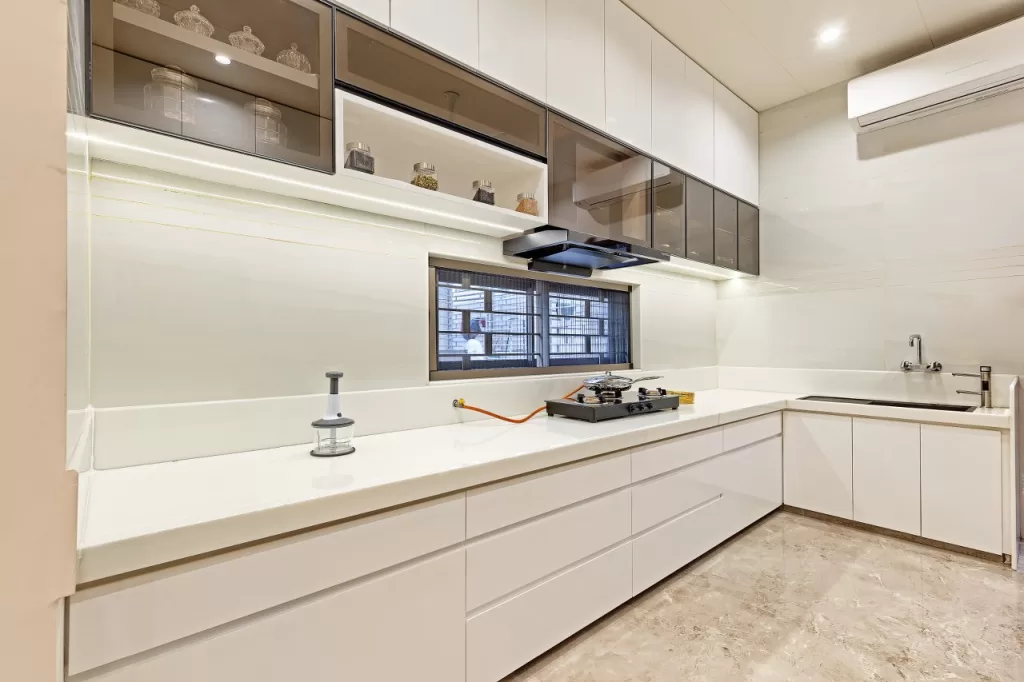
Master Bedroom
The colors of teakwood, white and cream create a combined sense of warmth and calmness. Ornamentation was kept minimal with soft color bed and ceiling to wall wooden strips.
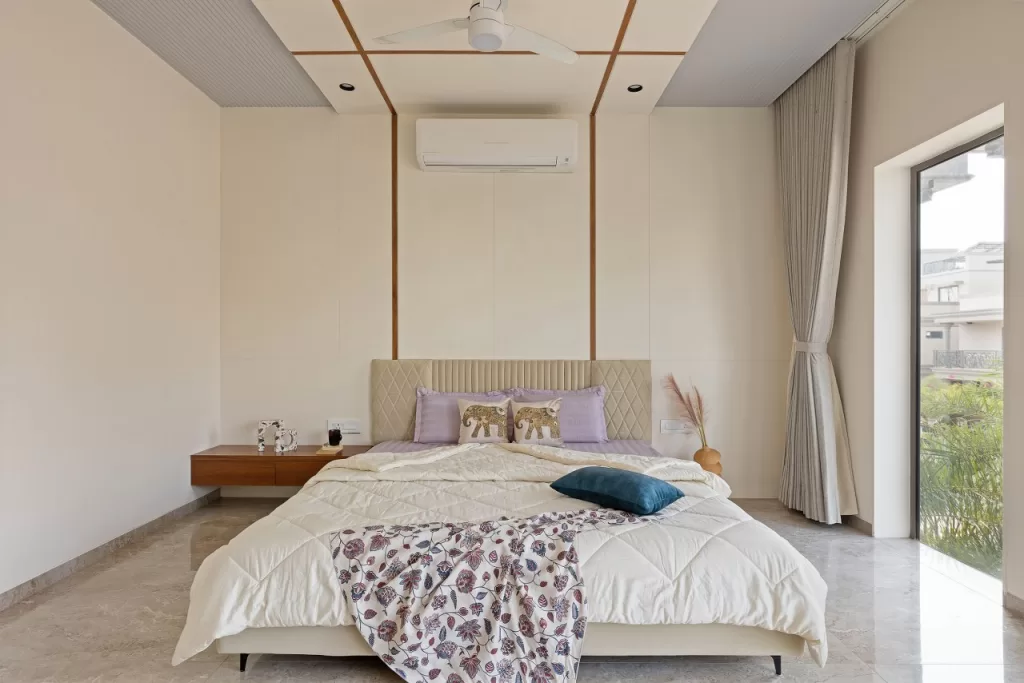
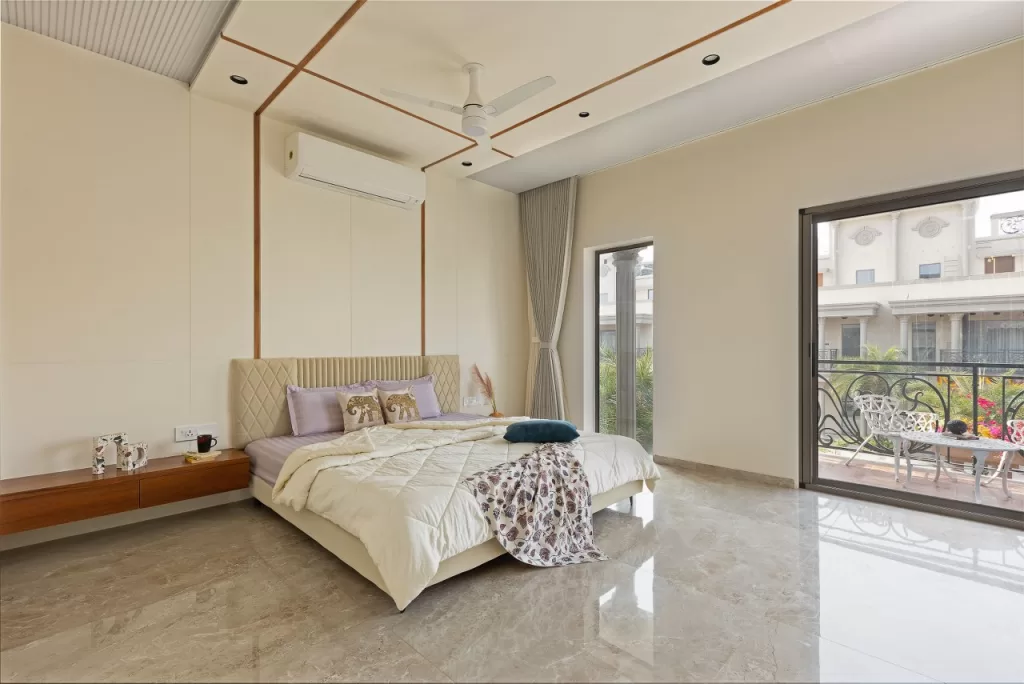
Giving secondary lighting in louvers on ceiling key elements in the room. The long window in the room which opens in the balcony continuous air circulations which maintained the serenity of the room.
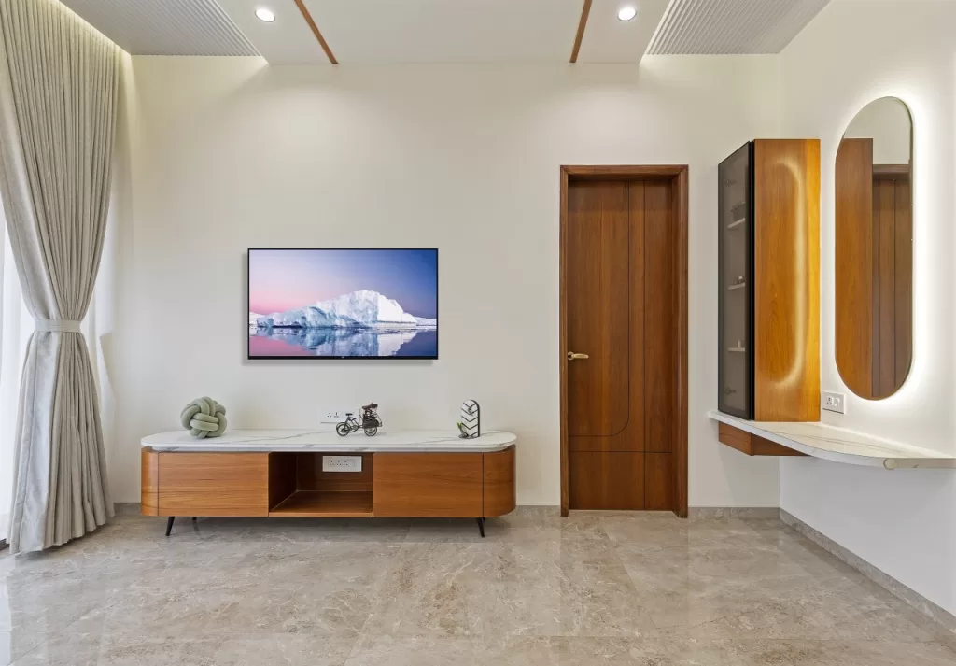
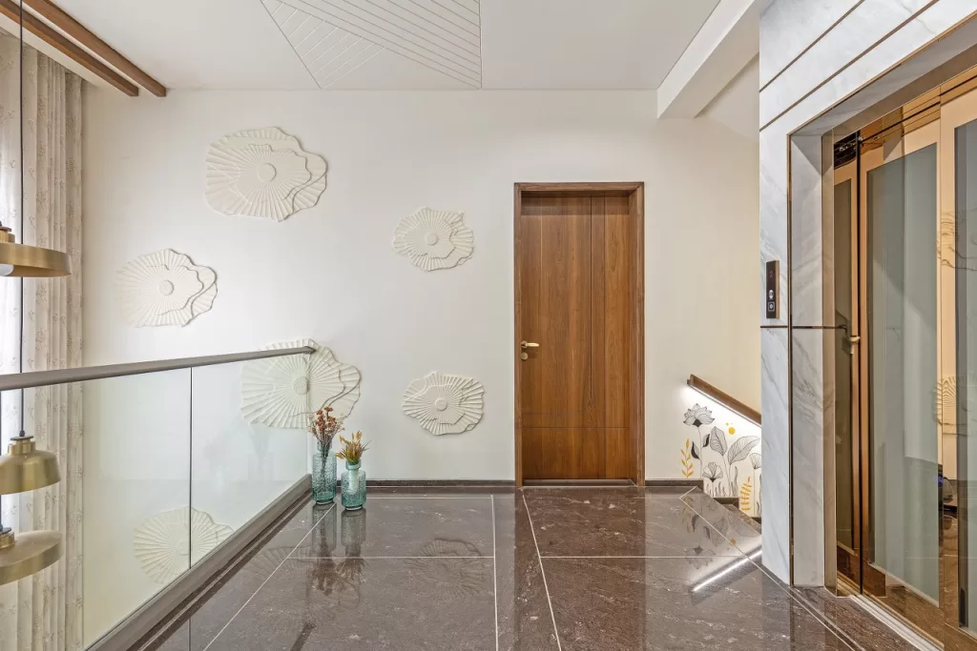
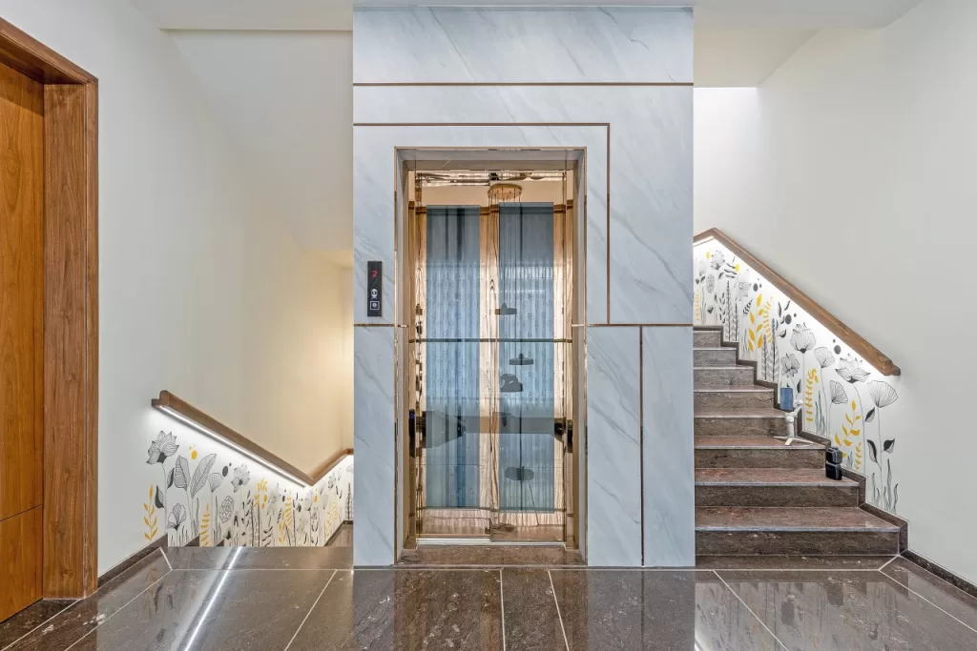
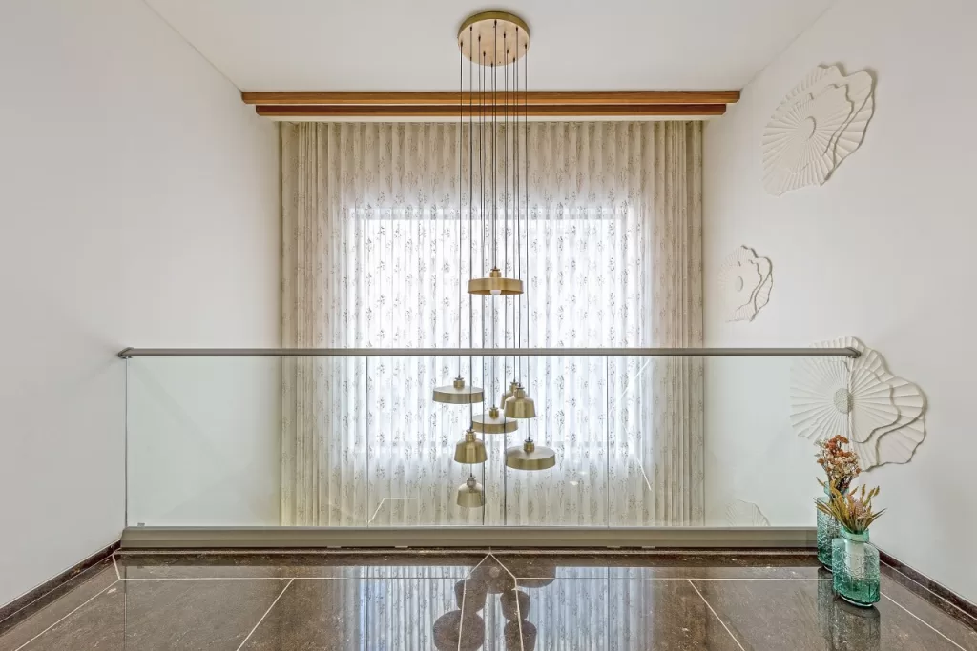
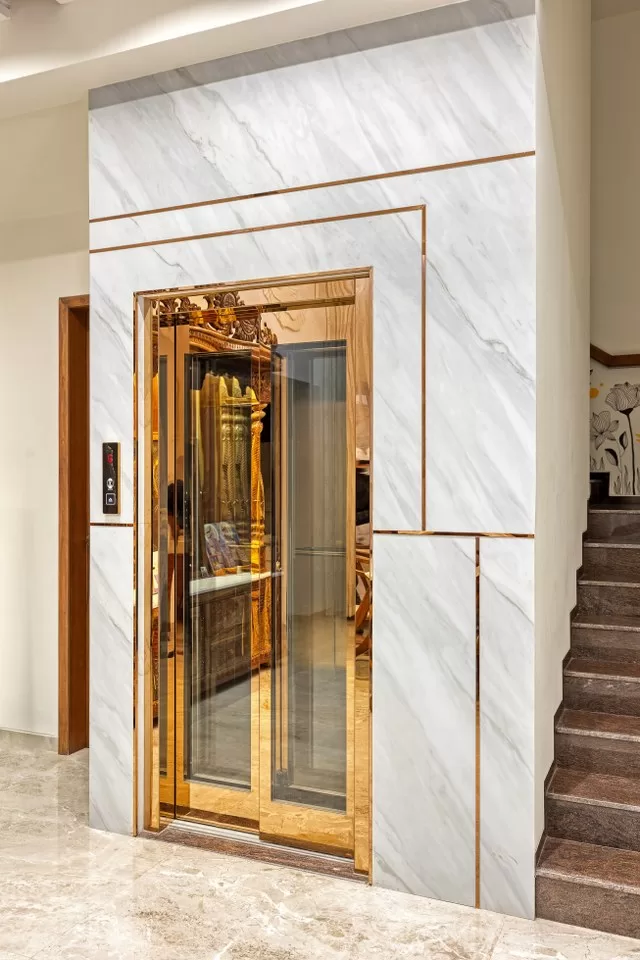
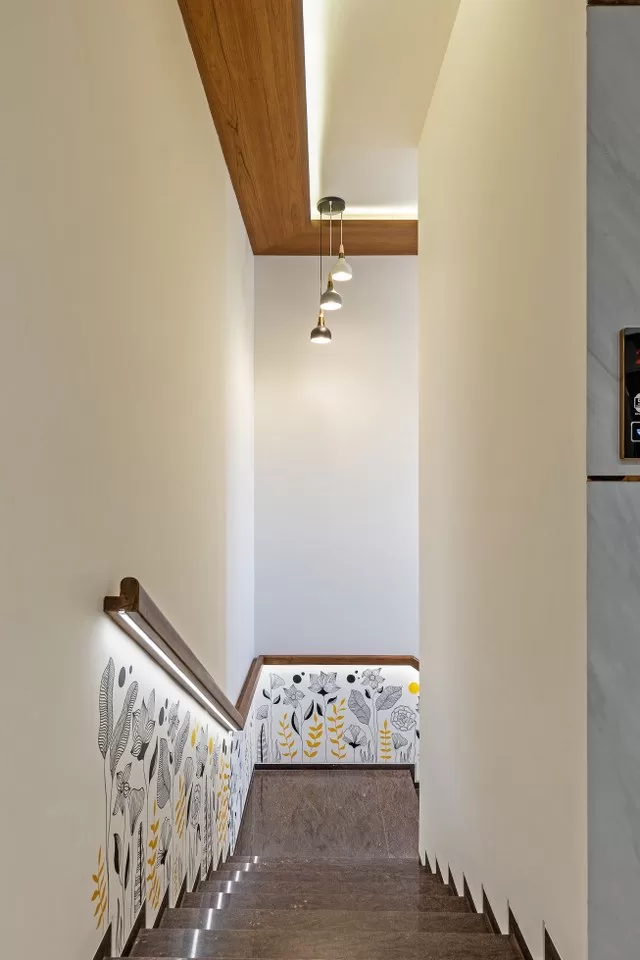
Parents Bedroom
Grandparent rooms are designed to be as humble and raw as they are. PU and veneer finish backdrop of bed back wall line connected to wardrobe opposite side long louvered strips with mirror.
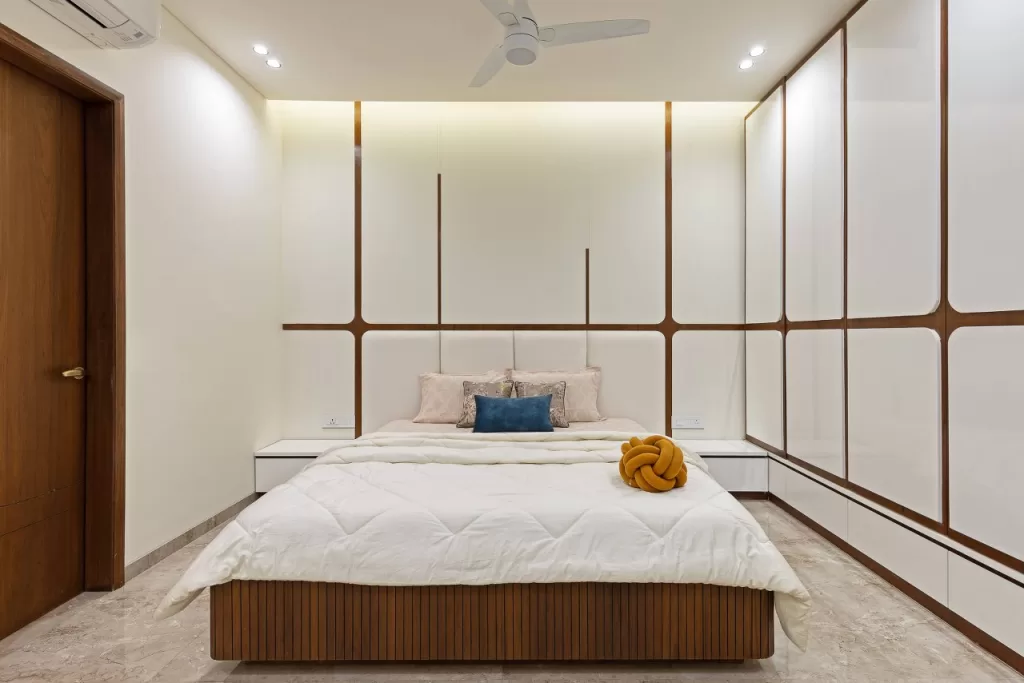
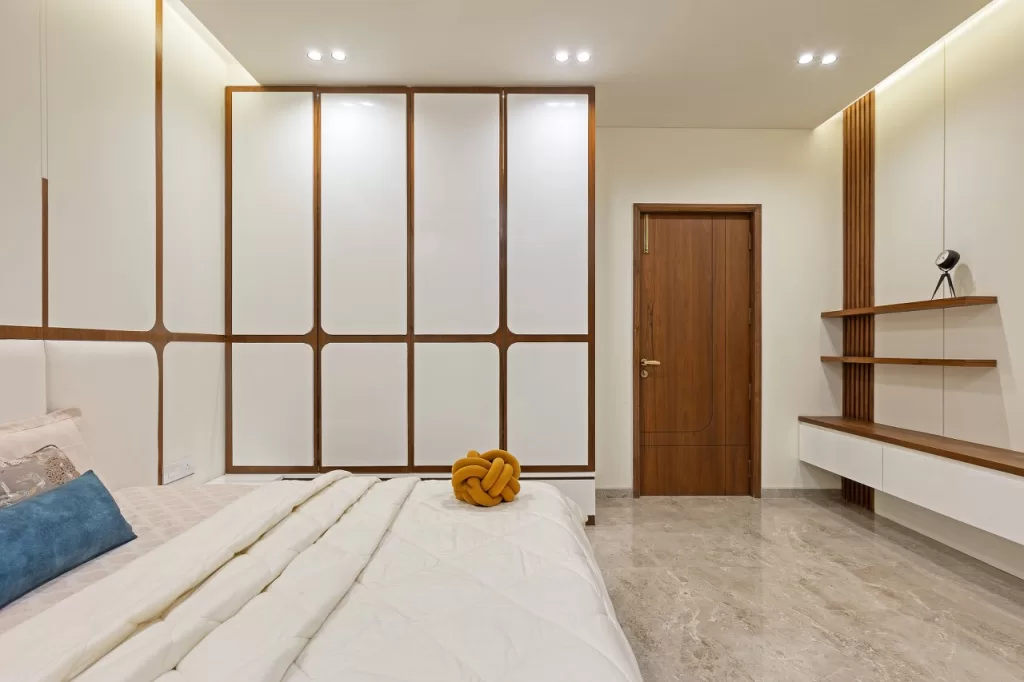
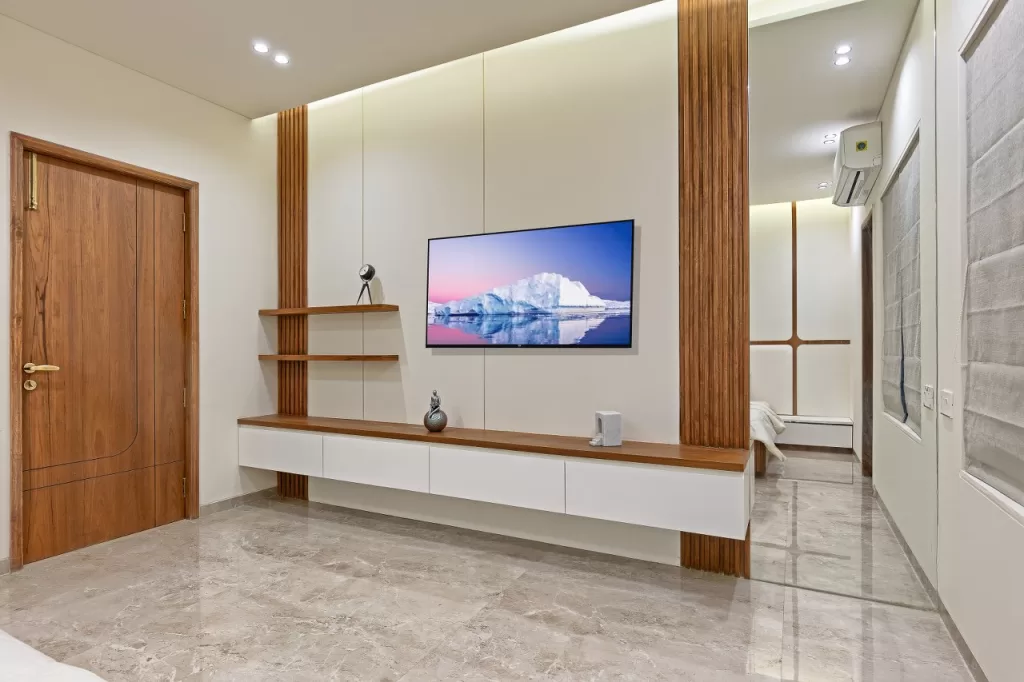
Guest Bedroom
Light and breezy, occupying its timeless room. Set in a monochrome color palette wash with natural light. Opposite the bed is a long shelf with storage. Adding a backsplash of luxury in marble louvers with highlighting the bed upholstery.
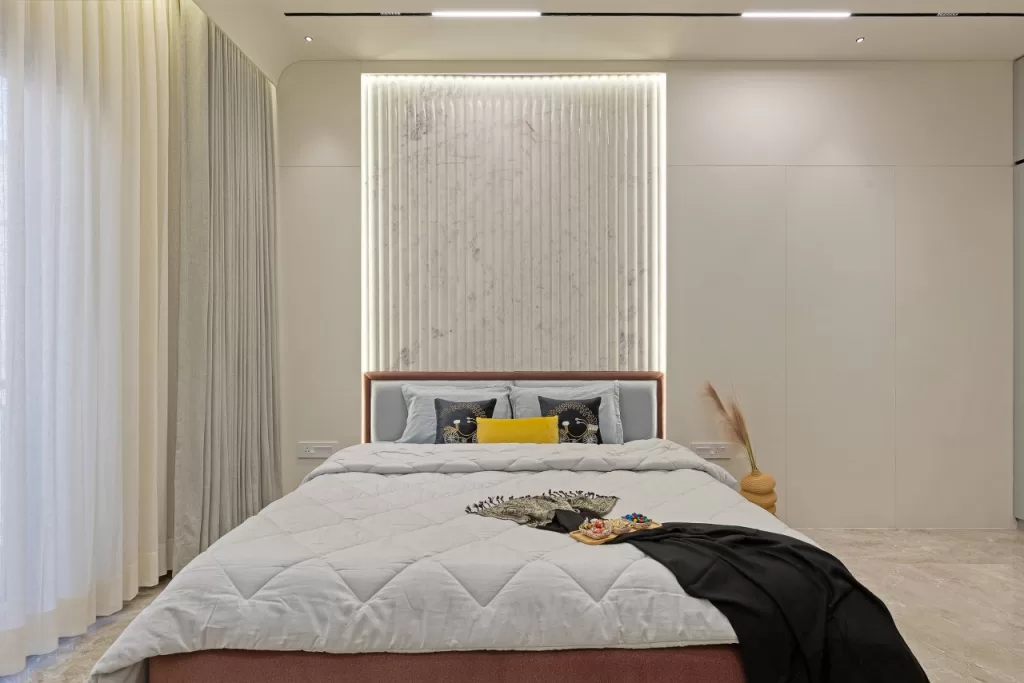
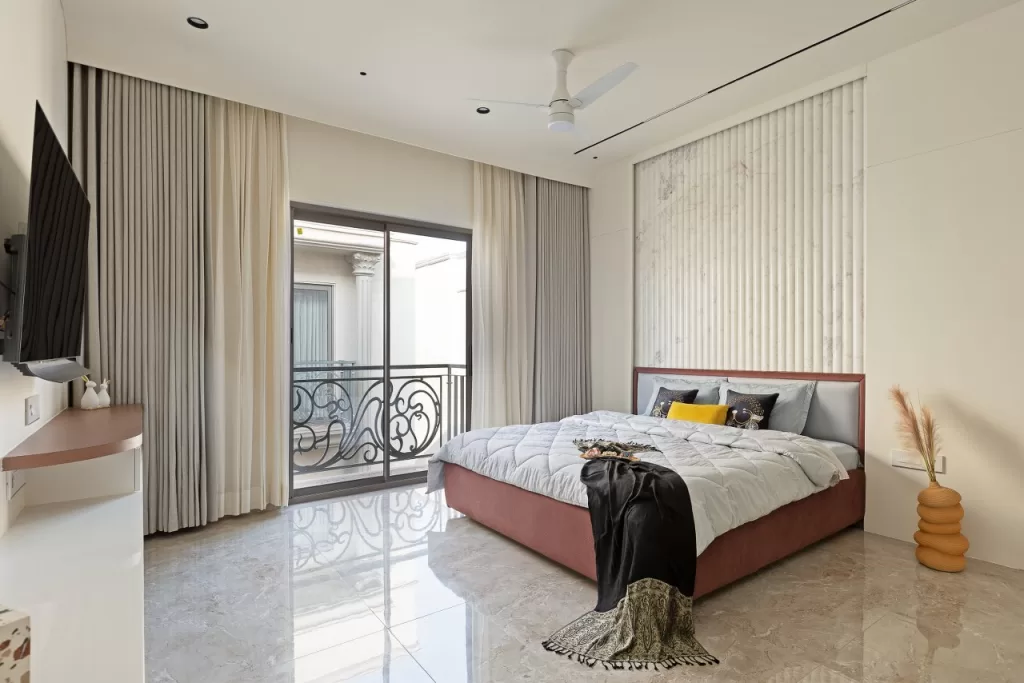
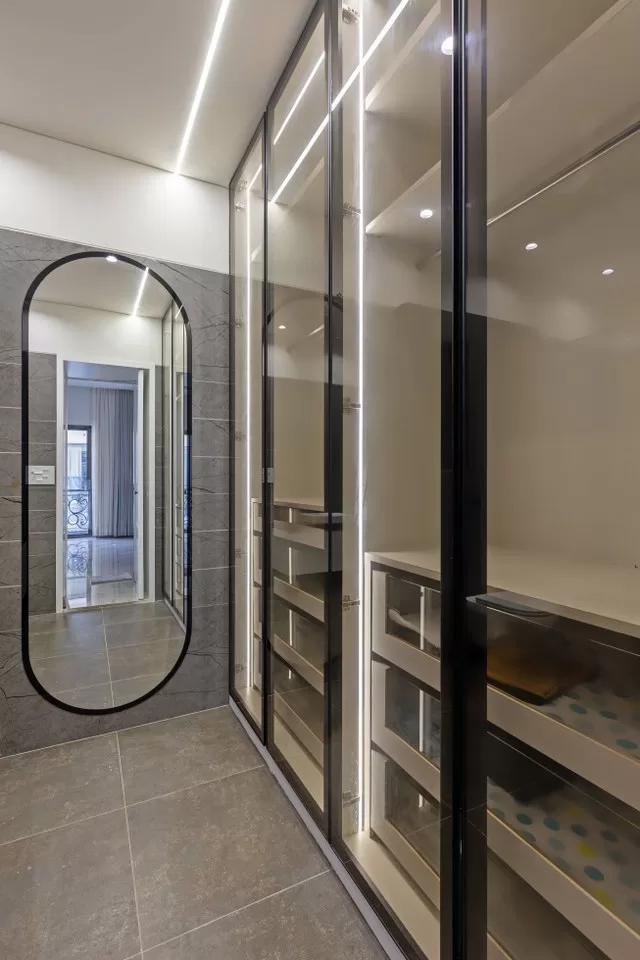
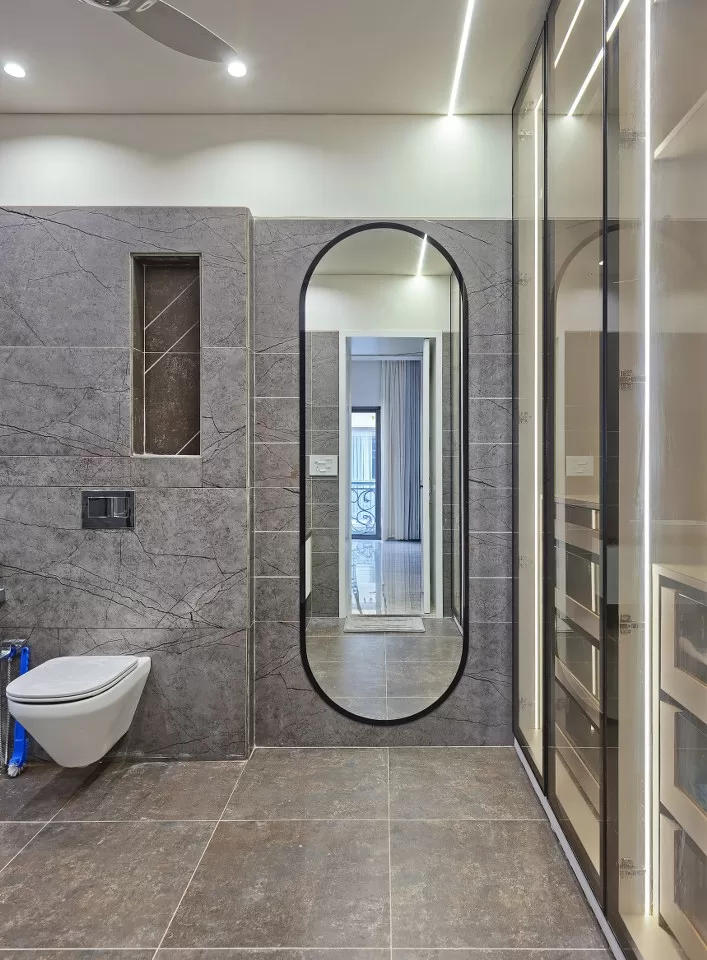
Kid’s Bedroom
The other rooms have muted color palettes of white and beige to create a pleasant and relaxed feel in each bedroom. The gorgeous cladded wall with curves along with hanging shelves.
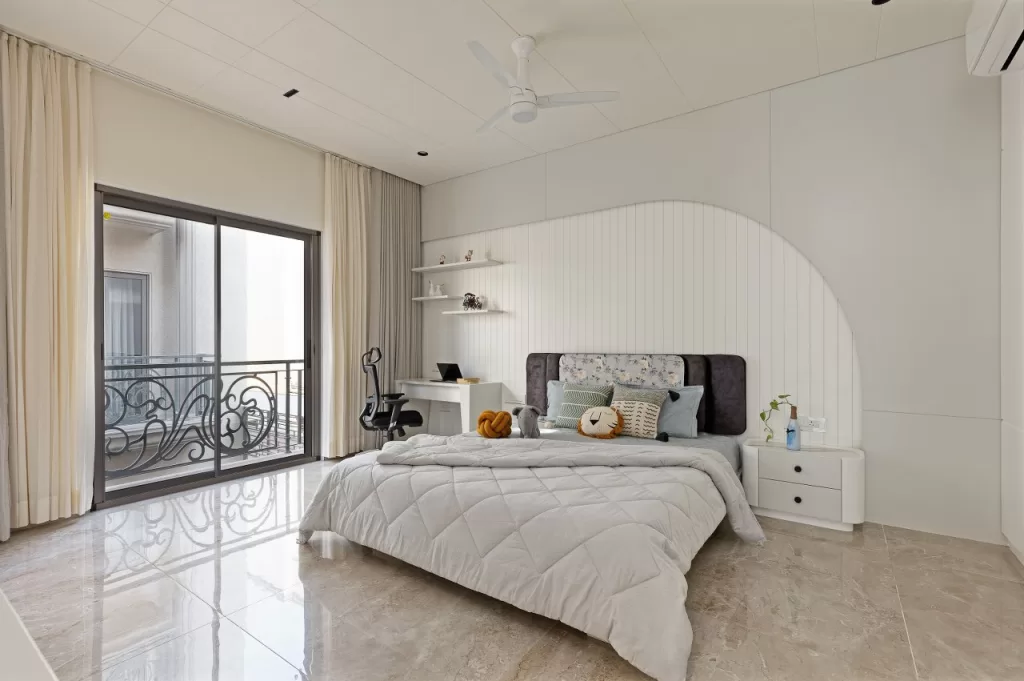
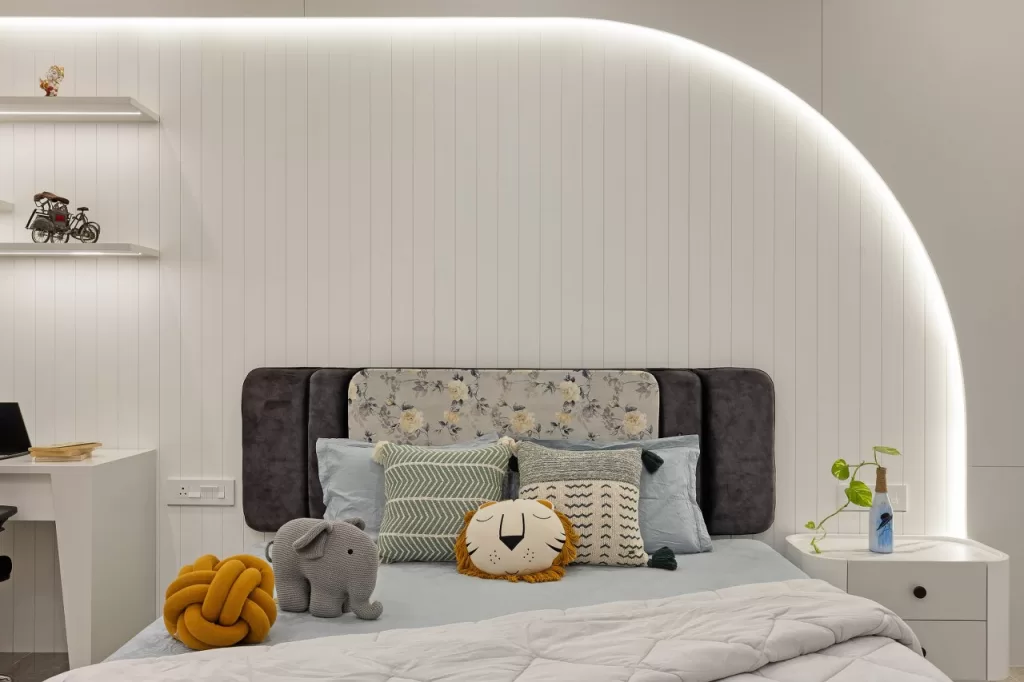
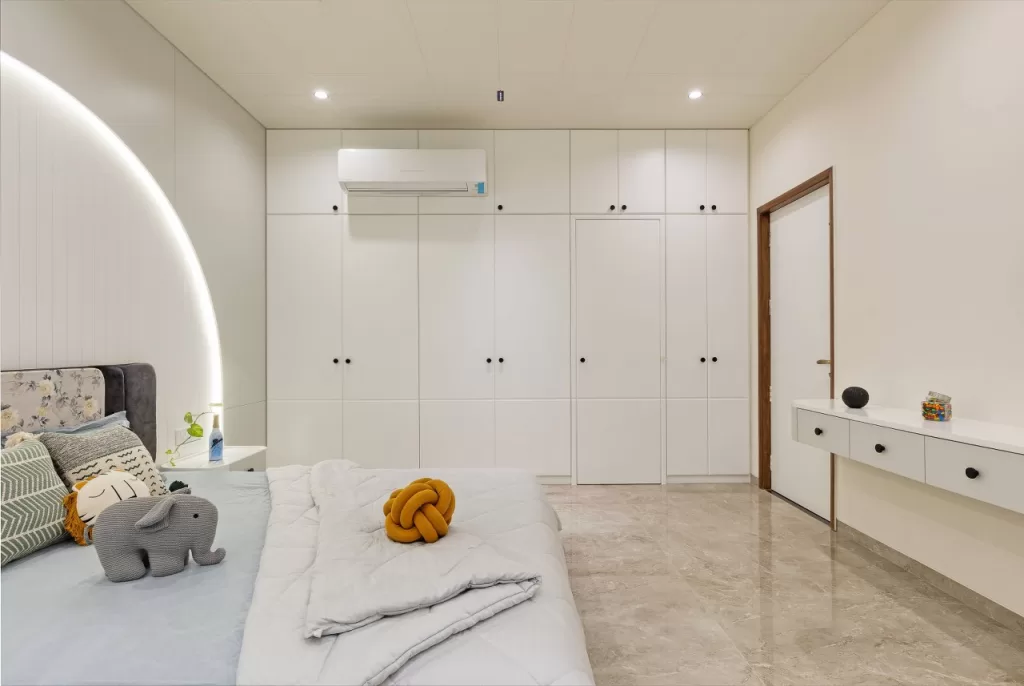
T.V unit side shelves with long storage adding a niche creatively breaks the solidity of the wall. The use of tinted green and groove ceiling with PU pel shutter.
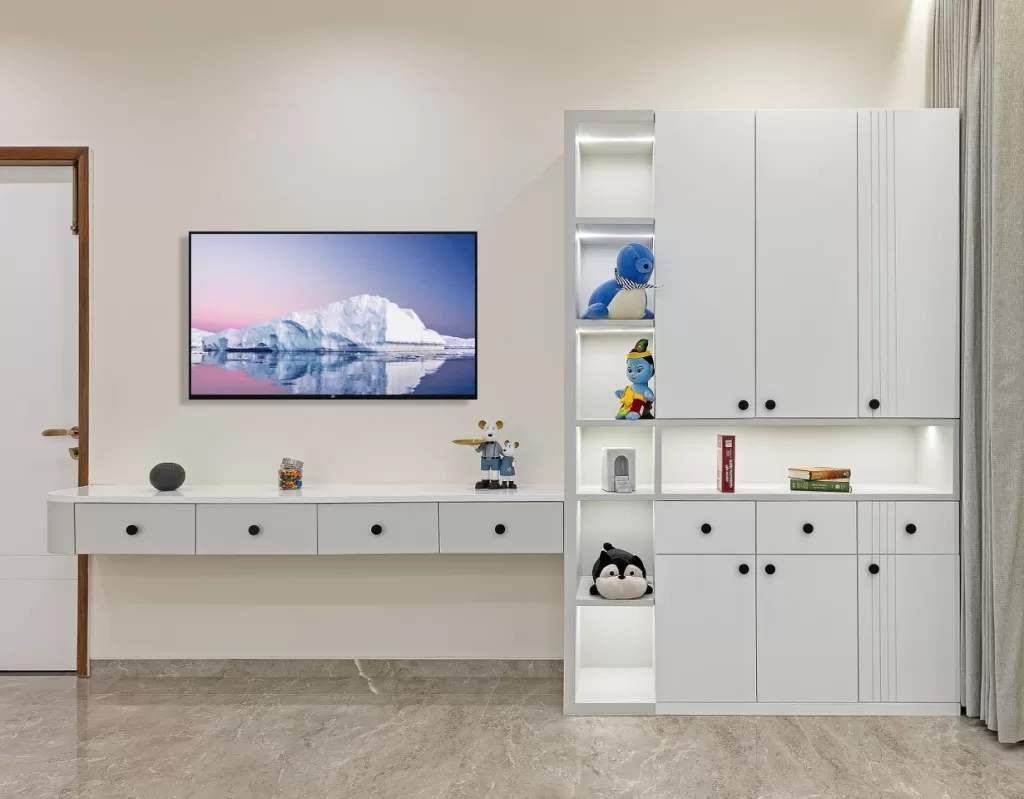
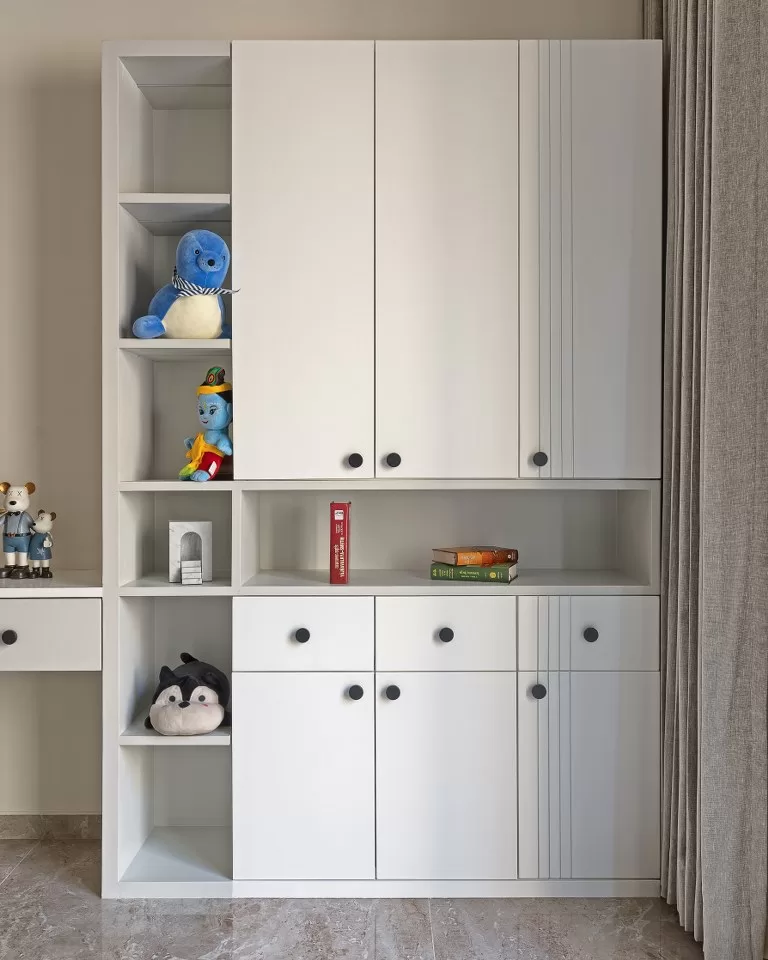
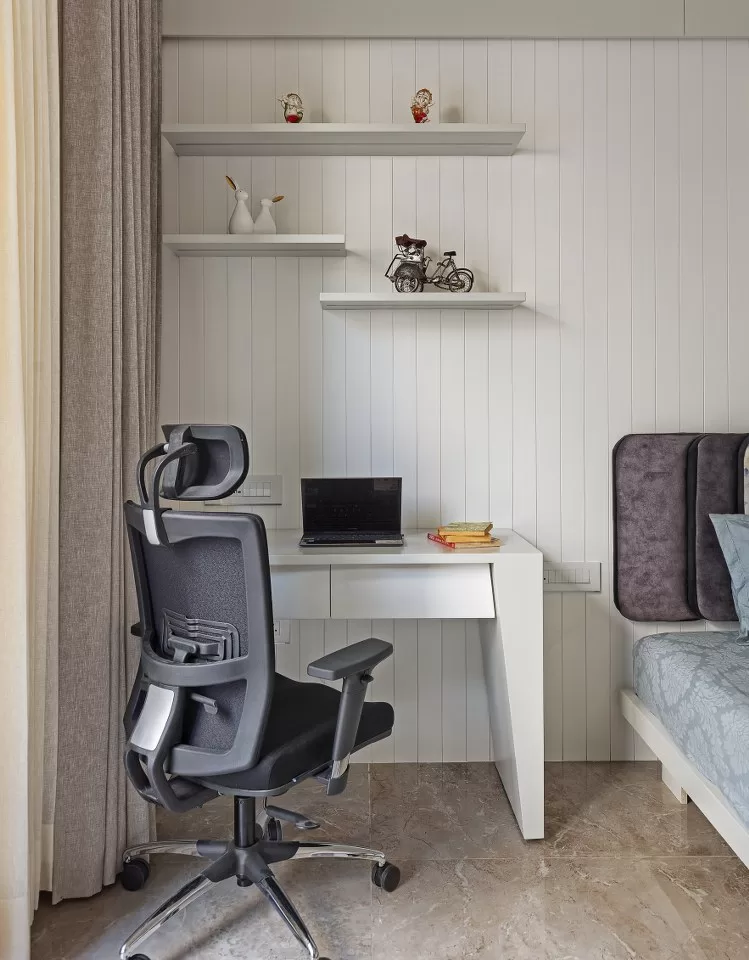
Office
A huge bookshelf was built as per client requirement, with cutouts to place artifacts, books, andprinters. Tv unit base of open niche with silted shelf.
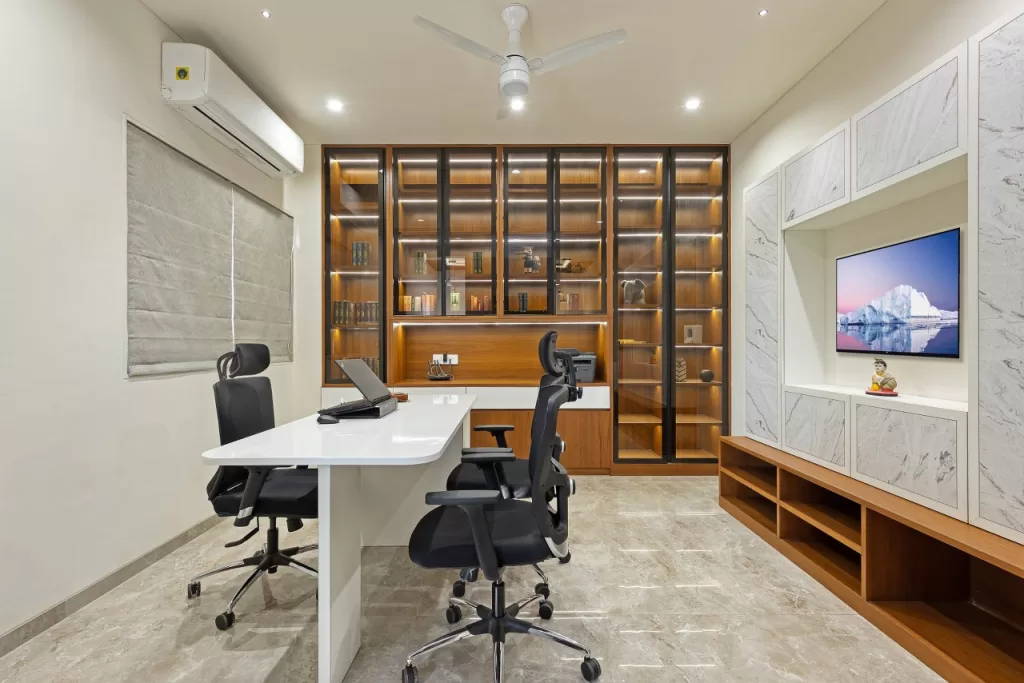
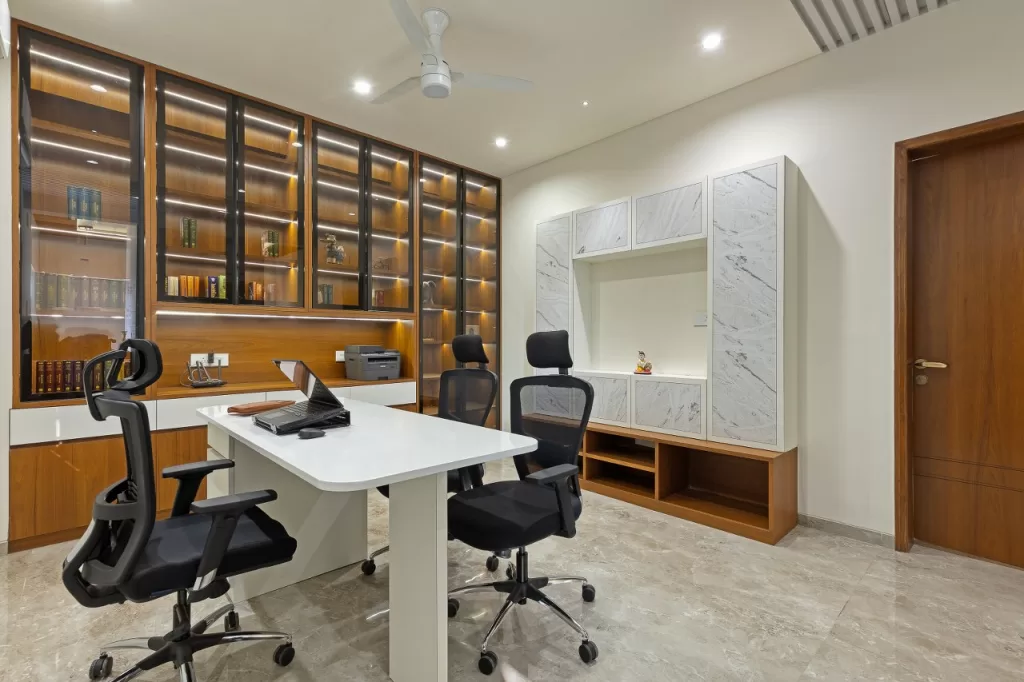
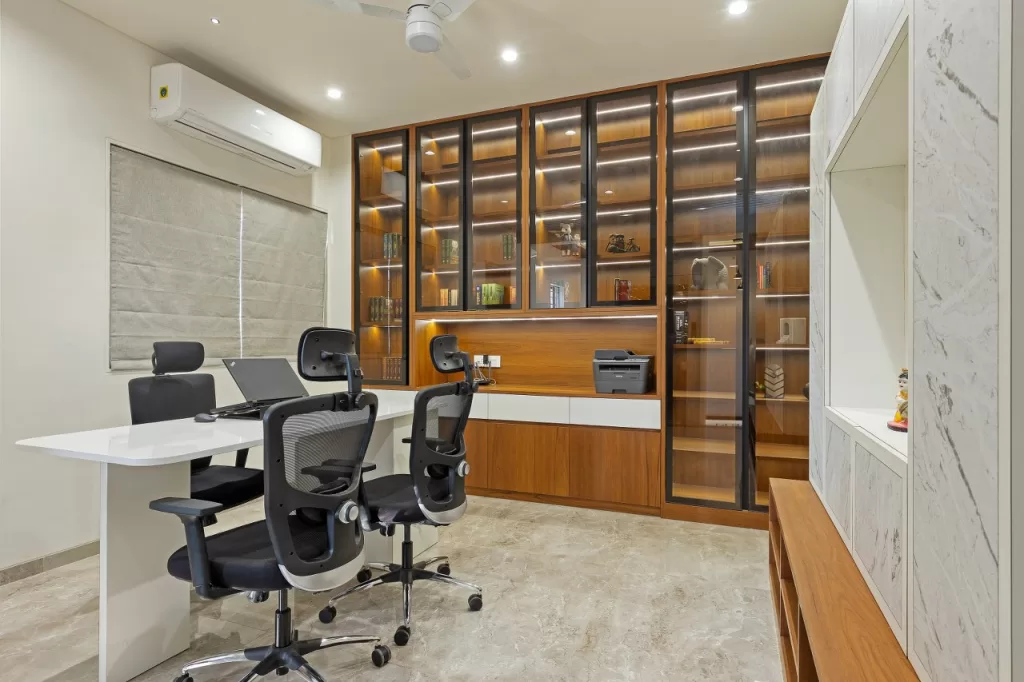
Fact File
Designed by: InnerArch Designs
Project Type: Residential interior Design
Project Name: Saamarth City Bungalow
Location: Sargasan, Gandhinagar
Year Built: 2023
Duration of the project: 6 Months
Built-up Area: 4050 Sq.ft
Plot Size: 2000 Sq.ft
Project Cost: 80 lakhs
Principal Designer: Bk Patel
Design Credits: Toral Patel
Photograph Courtesy: Zotagraphy
Products / Materials / Vendors: Finishes – Veneer/ Laminate– Rotolam / PU Polish– ICA/ Acrylic– Delta, Marble Louvers, Italian marble/Lighting -Mechanical track light, Downlights, Profile lights /Sanitary Ware – Jaquar/Furniture –Minotti/Kitchen – Blum/Paint – Royal paint series by Asian Paints/Artifacts – Vardhman /Hardware – Hettich
Consultants for the Project: Interior Designers – BK Patel/Lighting Designers – Aarjav Shah/ Contractors –Raj Parekh/ Project Managers – Raj Parekh /Quantity Surveyors – Raj Parekh /Interior Styling – BK Patel
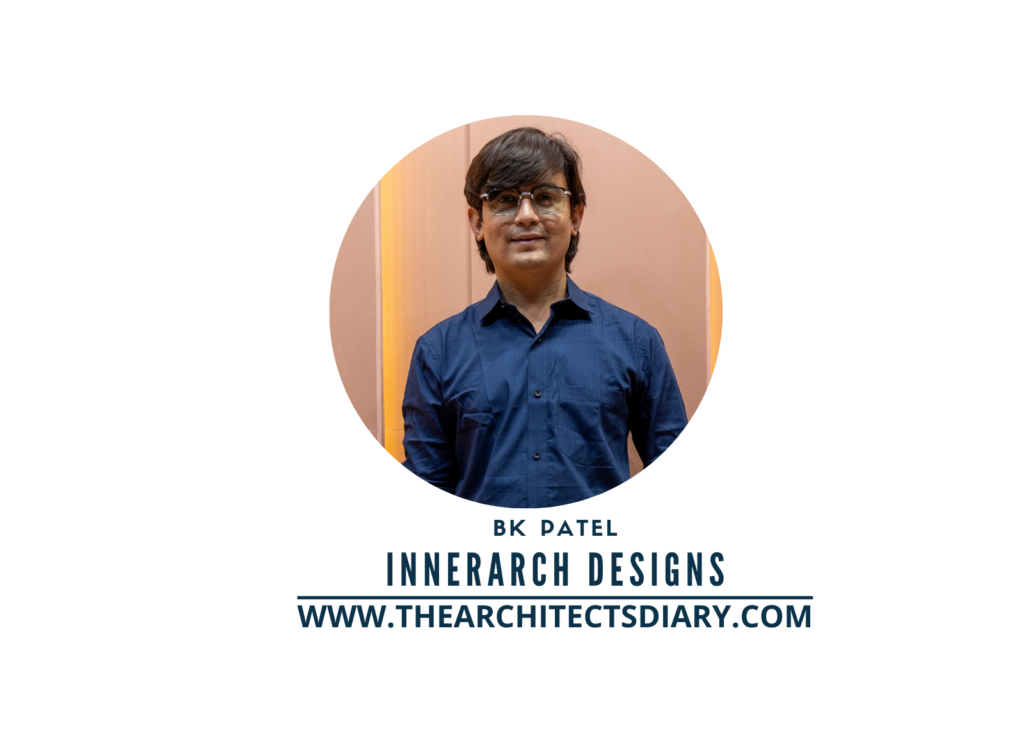
Firm’s Website Link: InnerArch Designs
Firm’s Instagram Link: InnerArch Designs
Facebook Link: InnerArch Designs
For Similar Project >> A Spacious Apartment with Earthy Feel and Fluid Spatial Connections
The post Thoughtful composition of teak wood furniture, design elements and color palette | InnerArch Designs appeared first on The Architects Diary.
Leave a Reply